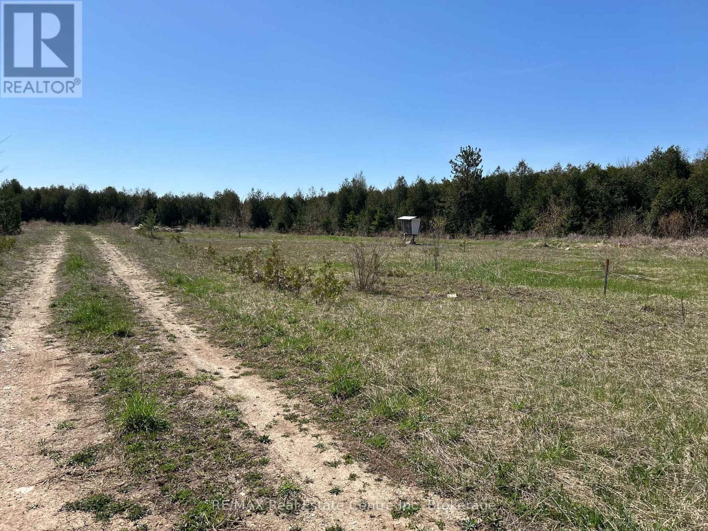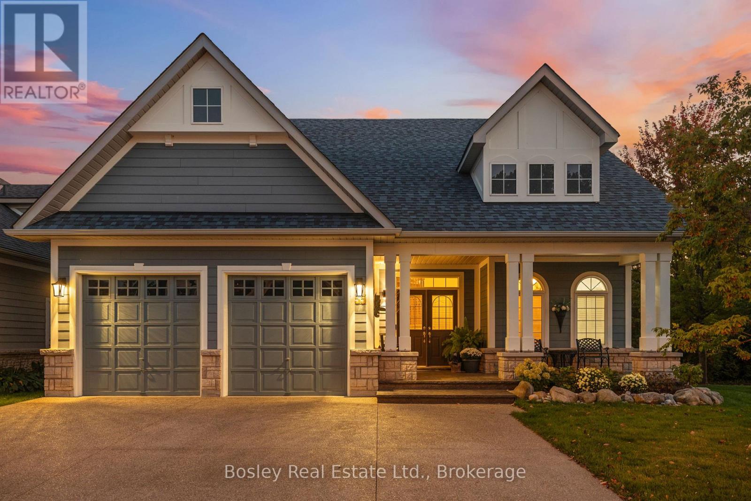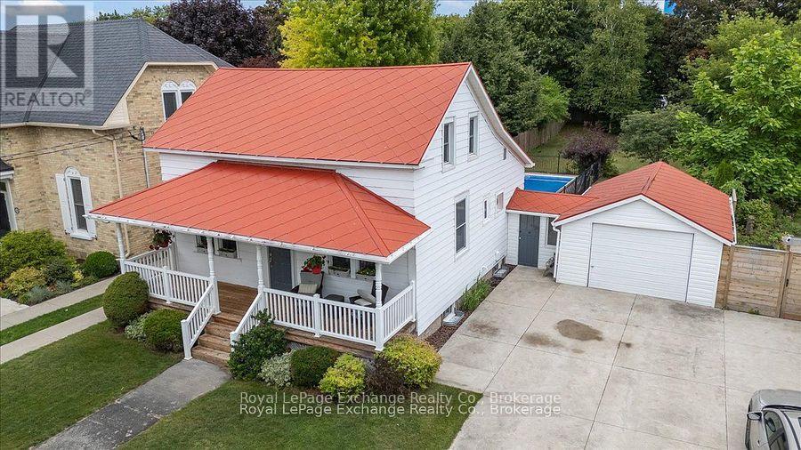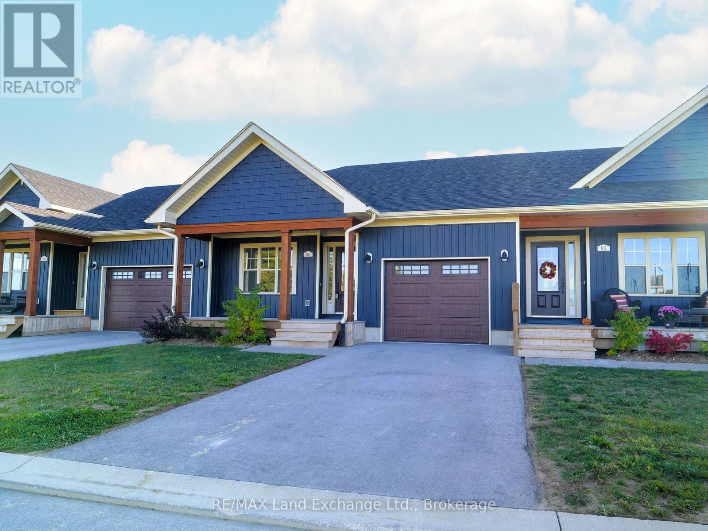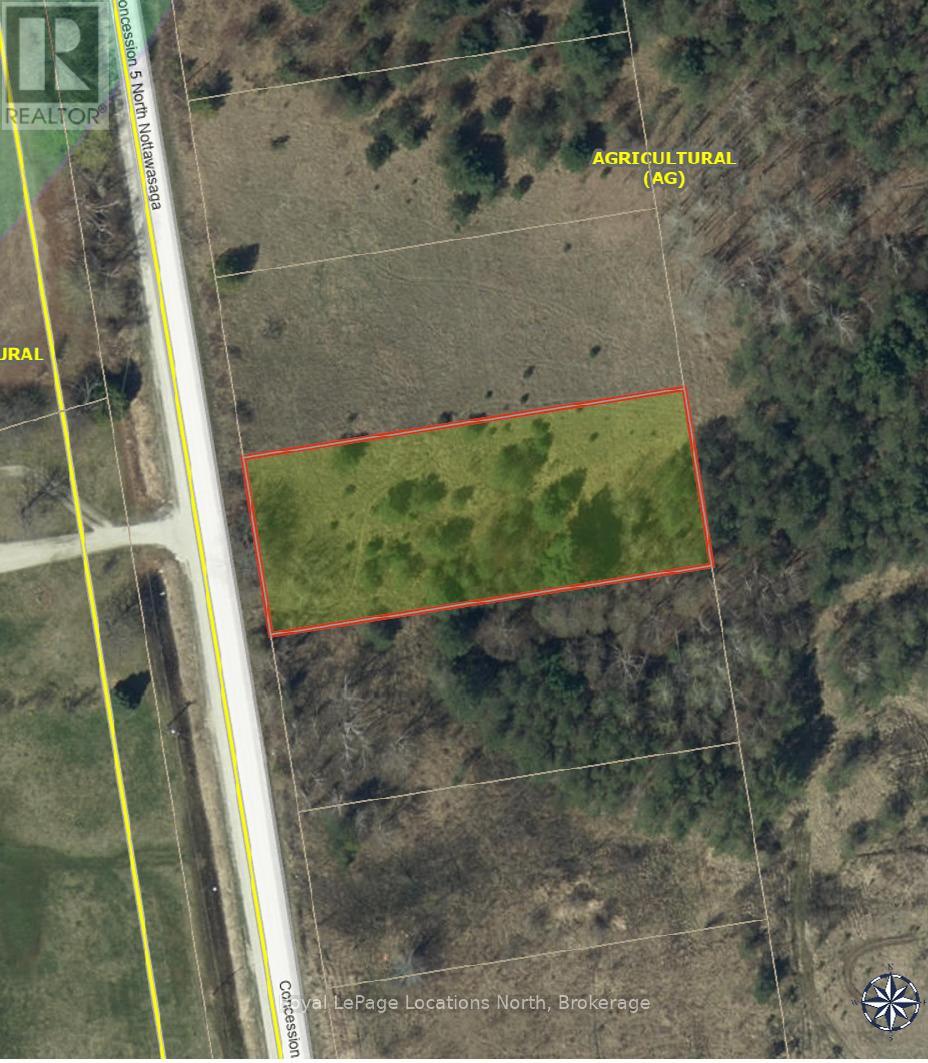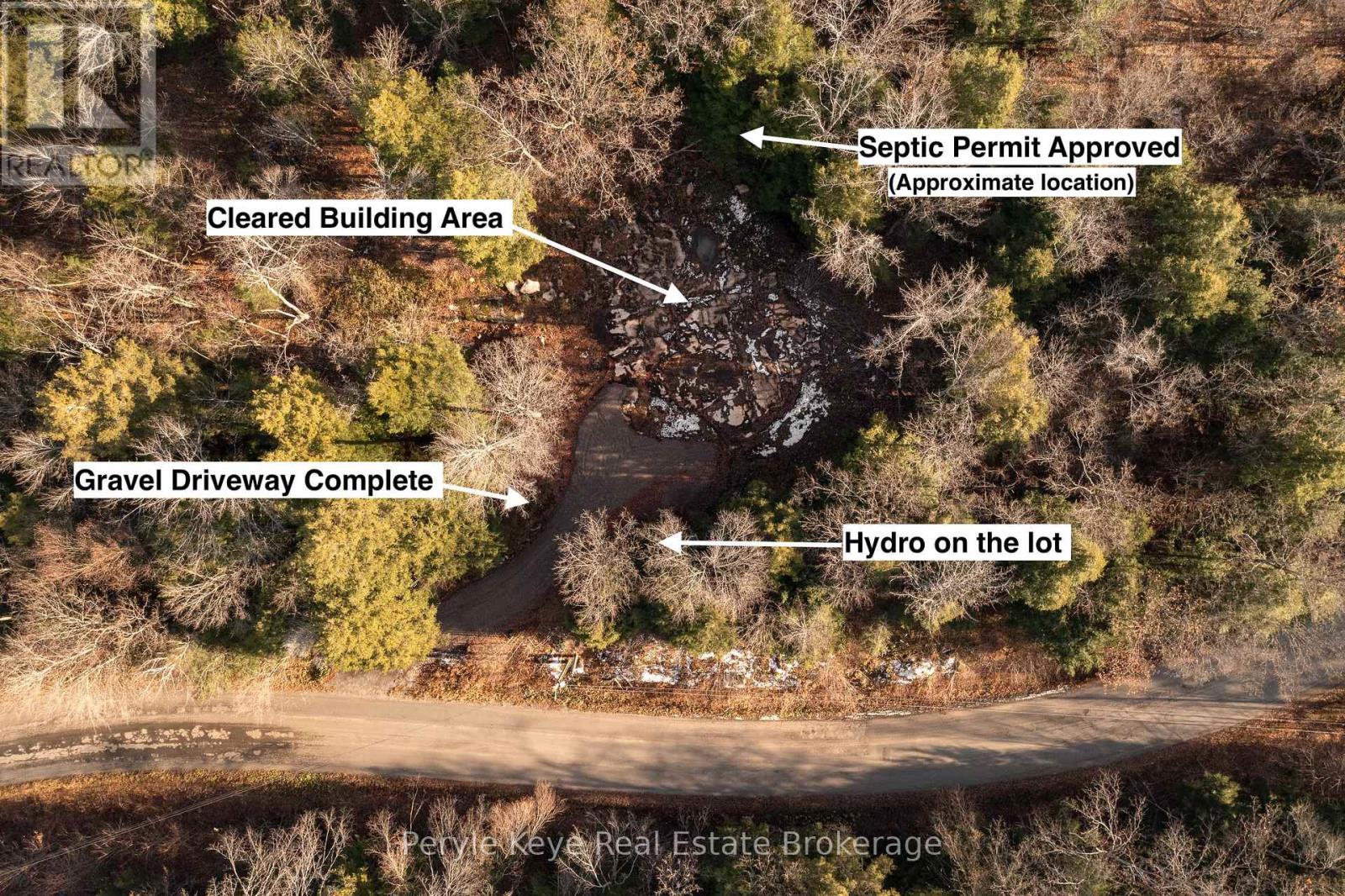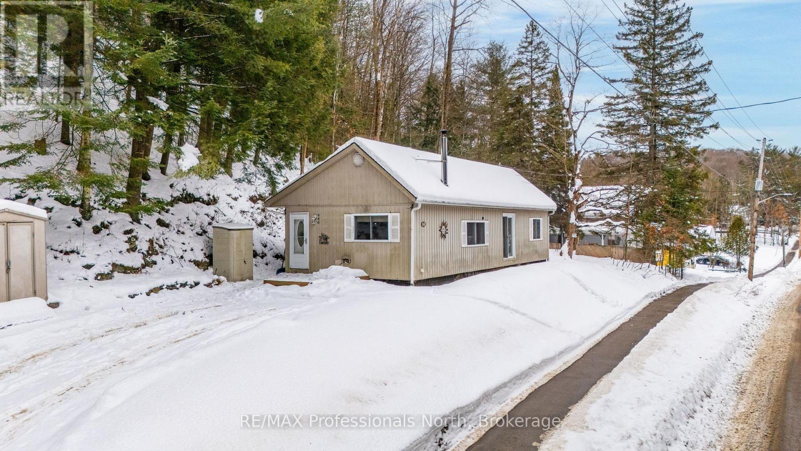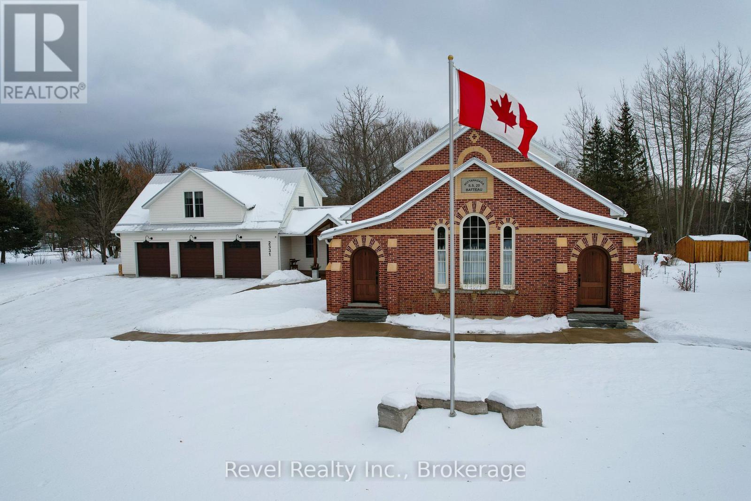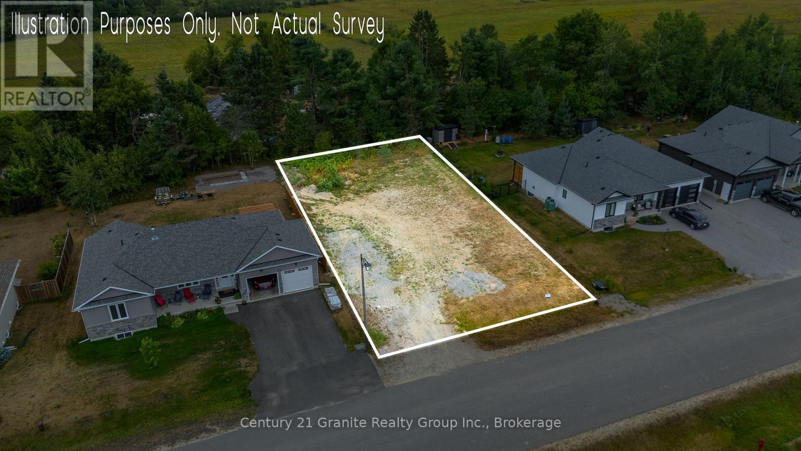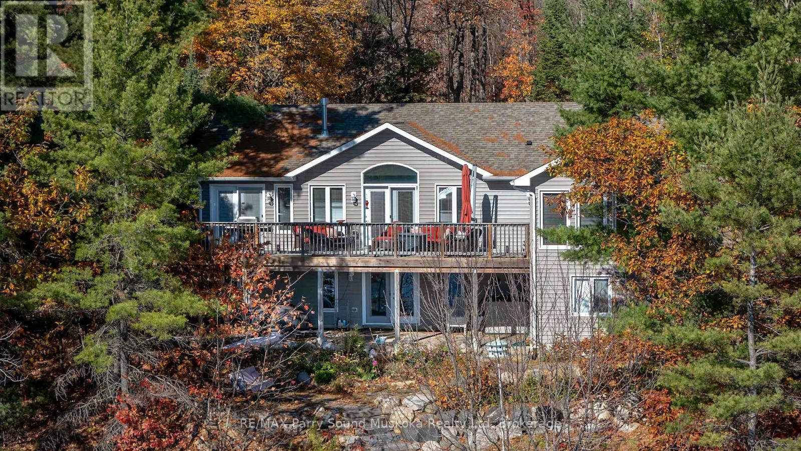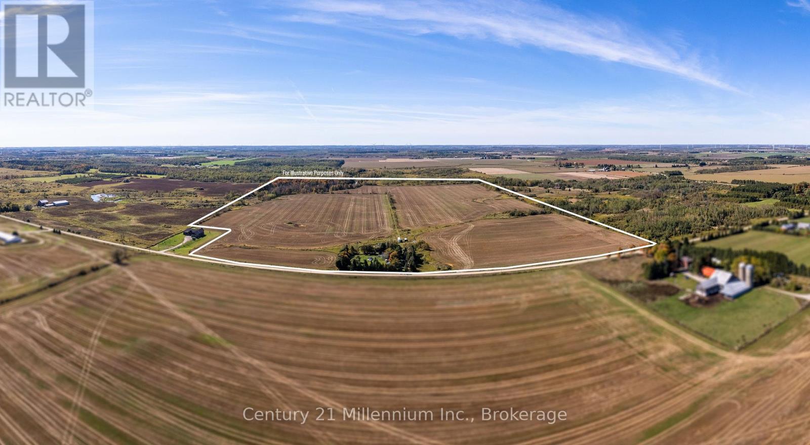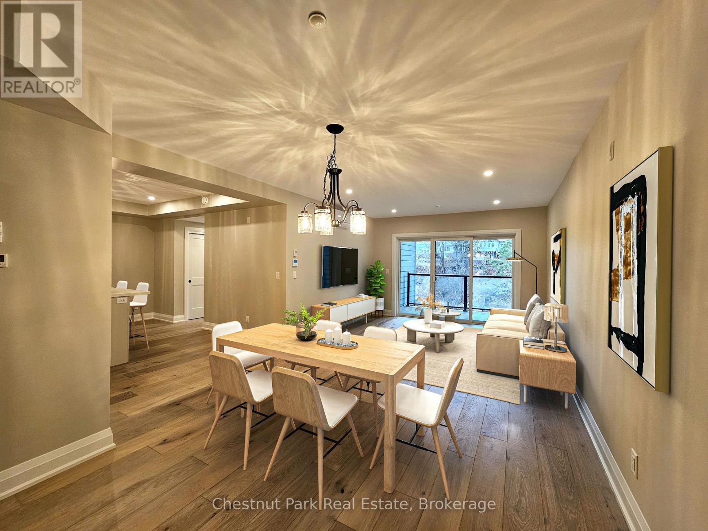755 Stone Road E
Guelph, Ontario
Private 2.3 - Acre country retreat awaiting your home plans and all within the city limits. 2+ acres of gently rolling private space to roam, close to trails, shopping, University and all the other amenities and ideally situated minutes to south Guelph. This lot comes with an exclusive laneway that opens to a picturesque and private meadow that affords endless possibilities for your future residence. Call to walk this beautiful parcel of land (id:42776)
RE/MAX Real Estate Centre Inc
55 Waterfront Circle
Collingwood, Ontario
Welcome to Blue Shores, where luxury living meets the Collingwood lifestyle. This rare pond-backing home with views of Georgian Bay has been meticulously upgraded inside and out, including over $400,000 in professional landscaping. Designed for year-round enjoyment, the standout feature is the four-season room with heated floors and a full accordion glass door system, seamlessly blending indoor and outdoor living. The sought-after main floor primary suite has been fully renovated, complete with its own laundry closet and spa-inspired ensuite. A second laundry area, multiple guest spaces, and a thoughtfully designed layout make this home as functional as it is beautiful. Enjoy views of Georgian Bay from many spots inside this home, including the second level, which has been customized with an office loft, and 2 guest bedrooms, each with its own walk-in closet. The basement is truly an extension of the living space with oversized windows, a family room with another fireplace, and guest quarters. Step outside to discover your own private retreat: a custom gas fire-pit overlooking the pond, multiple outdoor living zones, on a very private lot. Every detail has been considered to maximize comfort, style, and connection to nature. Ownership at Blue Shores includes access to an amenity-rich clubhouse, indoor/outdoor pools, tennis courts, and fitness facilities, plus this property comes with its own boat slip. A perfect blend of elegance and adventure, this home is designed for those seeking the ultimate four-season lifestyle in Collingwood. (id:42776)
Bosley Real Estate Ltd.
40 Grosvenor Street S
Saugeen Shores, Ontario
Imagine starting your day with a stroll along the sandy shores of Lake Huron. Only steps from your front door. Located 1 block from High Street and the iconic Walker House. This property places you in the heart of Southampton's most coveted neighbourhood. Where beachside living and community charm come together effortlessly. Offered for the first time in nearly 50 years! This home sits proudly on a generous 50' x 209' lot, backing onto a quiet laneway and offering exceptional possibilities. Enjoy the welcoming covered porch, a bright and functional layout, and a beautiful blend of timeless character and thoughtful updates. Including a steel roof (2003), updated breaker panel and wiring, forced-air natural gas heating (2017). Step outside to your private backyard retreat complete with a pool featuring a brand-new liner and cover (2025). It's the perfect setting for summer afternoons, family gatherings, and creating lasting memories. An attached garage adds everyday convenience. While the impressive lot depth presents opportunities for future expansion or the creation of your dream Southampton escape. Whether you envision a seasonal cottage, a legacy family home, or a custom build, this property offers the location, lot size, and potential rarely found this close to the water. They're not making more land like this. Don't miss your chance to own a piece of Southampton's history and invest in a lifestyle defined by sunsets, sandy beaches, and small-town charm-all at a price you can't beat. (id:42776)
Royal LePage Exchange Realty Co.
18 - 86 Eagle Court
Saugeen Shores, Ontario
Welcome to the MODEL HOME at Westlinks! This model home is now for sale and for a limited time the developer will pay your first three years of condo fees. The DAWN COE model is a bright interior unit, approximately 1,310 square feet, with a single car garage. It offers a spacious plan with an open concept kitchen, dining area, living room, plus 2 bedrooms, a 4 piece ensuite bathroom, a 4 piece guest bathroom, main floor laundry and a large foyer. There are many upgrades including quartz counter tops in the kitchen and bathrooms. There is a full unfinished basement with a bathroom rough in; ask about the basement finishing package as well, which could be done before you move in and would offer a third bedroom, bathroom and family room, plus storage. Located on the edge of Port Elgin, Westlinks is a front porch community, suitable for all ages and built around a 12 hole links golf course. The golf course, tennis/pickleball court, and workout/fitness room, all have membership privileges, and are included in your condo fees. Serviced by a private road, natural gas, municipal water and sewer. Don't miss your chance to secure one of these townhouse condos at Westlinks. Property taxes and assessment will be reassessed.This unit is already registered and ready for immediate occupancy. Book your showing today and come and see the MODEL HOME! (id:42776)
RE/MAX Land Exchange Ltd.
2149 Conc 5 N
Clearview, Ontario
Over half acre lot that would qualify for a building permit if combined with a neighbouring lot but presently just a nicely treed lot for weekend enjoyment. (id:42776)
Royal LePage Locations North
1259 Germania Road
Bracebridge, Ontario
Most lots make you start from scratch - but this one starts you ahead. Set along a year-round municipal road, this property offers something rare: meaningful progress before you even arrive. Here, the essentials are already complete - a finished driveway, a defined and cleared building area, hydro on-site, a septic permit fully secured, and ask about development fees that are already paid! You're not beginning at zero. You're ready to build. This is more than vacant land - it's momentum. An opportunity to skip the slow, costly groundwork and move straight into shaping the home - and lifestyle - you've been envisioning. Picture peaceful mornings, quiet evenings, and a home grounded in nature. A spot where mornings begin with birdsong and end with stars you can actually see. High and dry, the property opens naturally where a future home belongs, framed by mature trees that bring privacy, calm, and a sense of place. And while the setting feels tucked away, convenience is never far - you're only 10 minutes to Bracebridge, 7 minutes to Highway 11, and still within easy reach of Gravenhurst. It gives you the calm you want, without sacrificing the access you need. This is a property that offers privacy, space, and a meaningful head start - all in one place. Nature set the stage. Now it's ready for you to build the rest. (id:42776)
Peryle Keye Real Estate Brokerage
646 Mountain Street
Dysart Et Al, Ontario
Spacious and well laid out, 2 BR bungalow with great in-town location. With approx. 1100 sq ft., this is a perfect home for empty nesters, snow birds or first time buyers. Its low maintenance exterior & lot makes this home a perfect fit for seniors who want minimal outside &yard work. The living/dining room features laminate floors & opens up to an efficient kitchen with oak kitchen cabinets with pot drawers, lazy Susan, pantry, breakfast bar that overlooks the dining room. Large mud/laundry room with laundry tub & built in cabinets. 4 pee .bath. Spacious master bedroom with his & hers closets with organizers, plus walkout to patio. Generous 2nd. bedroom. Paved driveway. Walk to amenities in the Village of Haliburton. Town sewers . (id:42776)
RE/MAX Professionals North
2331 N Nottawasaga 6 Concession
Clearview, Ontario
Step into history, reimagined. Once home to Nottawasaga SS #20 (circa 1893), the iconic Batteaux schoolhouse meticulously rebuilt on its original footprint, the exterior recreated to match original dimensions, window spacing, rounded doors and brickwork - the interior is bright, open and designed for modern living. Thoughtfully crafted luxury family living additional suites for family or income (currently 2 short-term suites with municipal approval). Elevated living with 6 full bedrooms and 5+1 baths. Main floor features wide-plank hardwood flooring, open-concept layout, vaulted ceilings gorgeous kitchen, quartz-topped island, side-by-side fridge freezer, built-in double ovens, and walkout to the covered back deck for effortless indoor/outdoor living. The main-floor primary suite and laundry offer easy living. A fully finished lower level includes a large family room, in-floor heat. The studio/bachelor suite is currently used as an Airbnb/short-term rental, offering excellent flexibility for multigenerational living, guests or income potential. Above the attached 3-car garage, a separate 2-bedroom, 1-bath apartment (also used as an Airbnb/short-term rental) for extended family, visitors or revenue. Behind the scenes, the home is impressively equipped: separate forced-air propane heating and air conditioning for the schoolhouse and loft/breezeway, radiant in-floor heating in the basement, electric in-floor heating in the ensuite, on-demand hot water with storage tank, air exchangers, and a lower-level bar area roughed in for water, drain, dishwasher and pot lights. Technology and infrastructure are equally robust, with Rogers Ignite fibre, CAT6 wiring throughout, Rogers pods via Ethernet for strong Wi-Fi coverage. Thoughtful nods to the past are everywhere: original schoolhouse pendant lights now hang over the kitchen island, salvaged artifacts, photos and stories donated by the community, keep the legacy of the Batteaux Schoolhouse alive. Minutes to Collingwood. (id:42776)
Revel Realty Inc.
Lot 17 Windover Drive
Minden Hills, Ontario
Fantastic opportunity to purchase a vacant lot in one of Minden's most sought-after, quiet, and welcoming neighbourhoods. This property offers the perfect setting for your future home-whether you're planning to build now or invest for later. Buyers have the potential to build a home up to approximately 3,000 sq. ft., depending on their preferred design and township guidelines. The lot can easily accommodate a modern, functional layout with options such as a full basement, open-concept living, and design features suitable for family living or retirement needs. With municipal services available and generous space for a custom build, you have the flexibility to work with your preferred builder and bring your vision to life. Located within walking distance to downtown Minden, the Gull River, scenic boardwalk trails, shopping, and nearby boat launches, this prime lot offers convenience without sacrificing the peace and charm of a friendly residential community. An excellent opportunity to secure land in a desirable location with outstanding potential in the heart of Haliburton County! (id:42776)
Century 21 Granite Realty Group Inc.
215 Dunchurch Estates Road
Whitestone, Ontario
Stunning & spacious 3 bedroom, 2 full bathroom, waterfront home on large & desirable Whitestone Lake. Built in 2016. Year private road to enjoy all season activities w/ great swimming, boating, fishing, hiking, cross country skiing, snowmobiling & ATV right from your door-step. Great privacy, sitting nicely perched on a pedestal of rock w/ a captivating long view &south exposure to enjoy sun all day. 110 feet water frontage, 0.77 acres.Deep water docking & for jumping in to cool off on a hot summers day. This home/cottage boasts large, picturesque windows bringing in plenty of natural light. Open concept. Vaulted ceilings, pot lights & ceiling fans. Engineered hardwood flooring. Primary bedroom w/ ensuite bathroom & walkout to sunroom/deck. The chef in the house will appreciate the spacious kitchen w/plenty of counter & cupboard space. Main floor laundry. Everything you need on the main floor & a full unfinished basement w/ rough in for bathroom andw/ walkout just waiting for your finishing touches. Wired generator, which automatically kicks in if the Hydro goes out.Drilled well. Underground Hydro. Newer leaf guard installed ($4000.value).Close to town for amenities , nursing station, community centre, public boat launch & marina. Click on the media arrow for video, floor plan and 3D imagining. (id:42776)
RE/MAX Parry Sound Muskoka Realty Ltd
374518 6th Line
Amaranth, Ontario
Prime 123+ Acre Farm in Amaranth with Fertile Land, Hardwood Forest, & Farmhouse with Endless Opportunity! Surrounded by a vibrant agricultural community and a level landscape, this property is ideal for those seeking a farm investment with boundless potential. With approx.105 tillable acres, including 65 acres of highly regarded Bennington fine sandy loam and Tavistock soil, the land is clean, stone-free, and exceptionally well-suited for productive farming. The balance of the acreage offers natural diversity, featuring over 15 acres of a beautiful forest filled with sugar maples and various hardwood species perfect for recreational enjoyment, sustainable woodlot use, or simply appreciating the serene natural setting. Willow Brook Creek gently winds through the back corner of the property, adding to its charm and ecological value. The timeless farmhouse provides a solid foundation for transformation whether you envision restoring its original character, receive rental income or create a modern country residence. The property's size and versatility also make it an attractive investment for agricultural expansion and ideal for a cash crop operation. Enjoy the convenient access to nearby towns -- just 10 minutes to Shelburne, 15 minutes to Grand Valley, 20minutes to Orangeville, and under an hour to Brampton or Guelph. Even downtown Toronto is within reach in about 90 minutes, making this an exceptional blend of peaceful rural life and modern accessibility. A rare offering where space, nature, and opportunity meet, this is your chance to shape the next chapter of this remarkable Amaranth property and put your investment back into something tangible!! (id:42776)
Century 21 Millennium Inc.
301 - 200 Anglo Street
Bracebridge, Ontario
Welcome to "the Rebecca" unit 301 and the only one of this plan left in the building! Both bedrooms and living area face directly onto the river, providing you with a gorgeous waterfront view. This luxurious suite welcomes with hardwood floors of your choosing and bright potlights elevating the space. A high-end kitchen with generous storage, quartz countertops, and 5 upgraded stainless appliances will be the heart of this home. Tucked away is the private primary suite with a walk-in closet and ensuite bathroom. Located at RiversEdge, a new boutique condo building of only 24 units, lovingly located on the Muskoka River and walking trails that bring you to downtown within 15 minutes or an even shorter walk to the beautiful Bracebridge Bay Park. Amenities of RiversEdge promise an easy and enjoyable lifestyle. Just to list a few, there is underground parking, storage lockers, a main floor fitness room, luxurious party room, screened porch Muskoka room, riverside stone patio, bbqs, garbage chutes on every floor, mail delivery and pick up right in the lobby and a secure front entry door with buzzer system. Boatslips can be purchased as well for a true cottage experience. Everything you want for a life of convenience and well-being in Muskoka. Photos are of the identical suite below. Colour and finish choices still available. (id:42776)
Chestnut Park Real Estate

