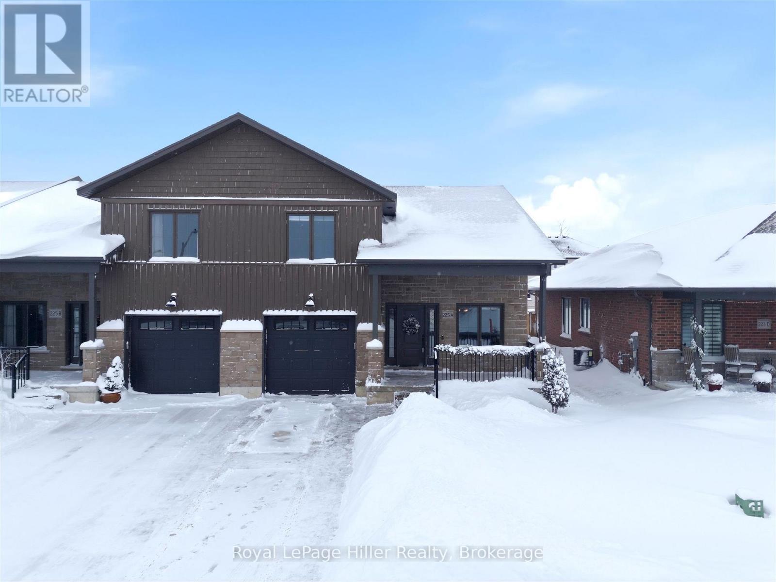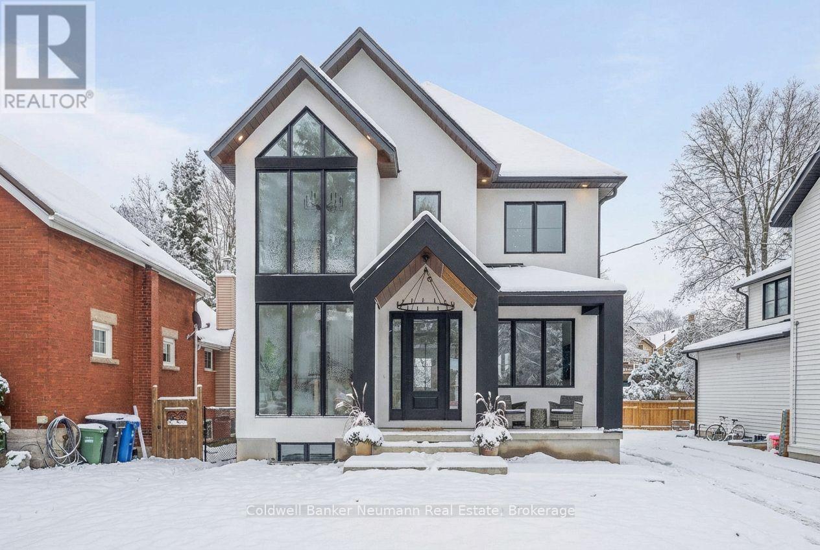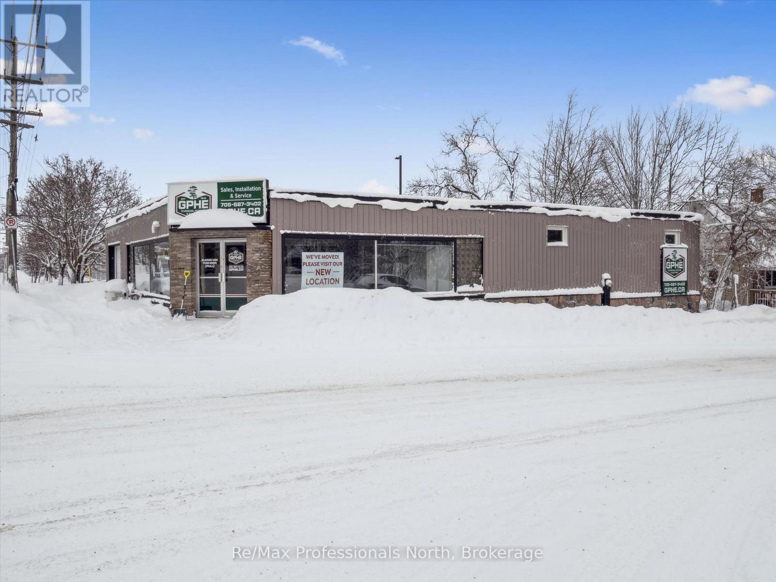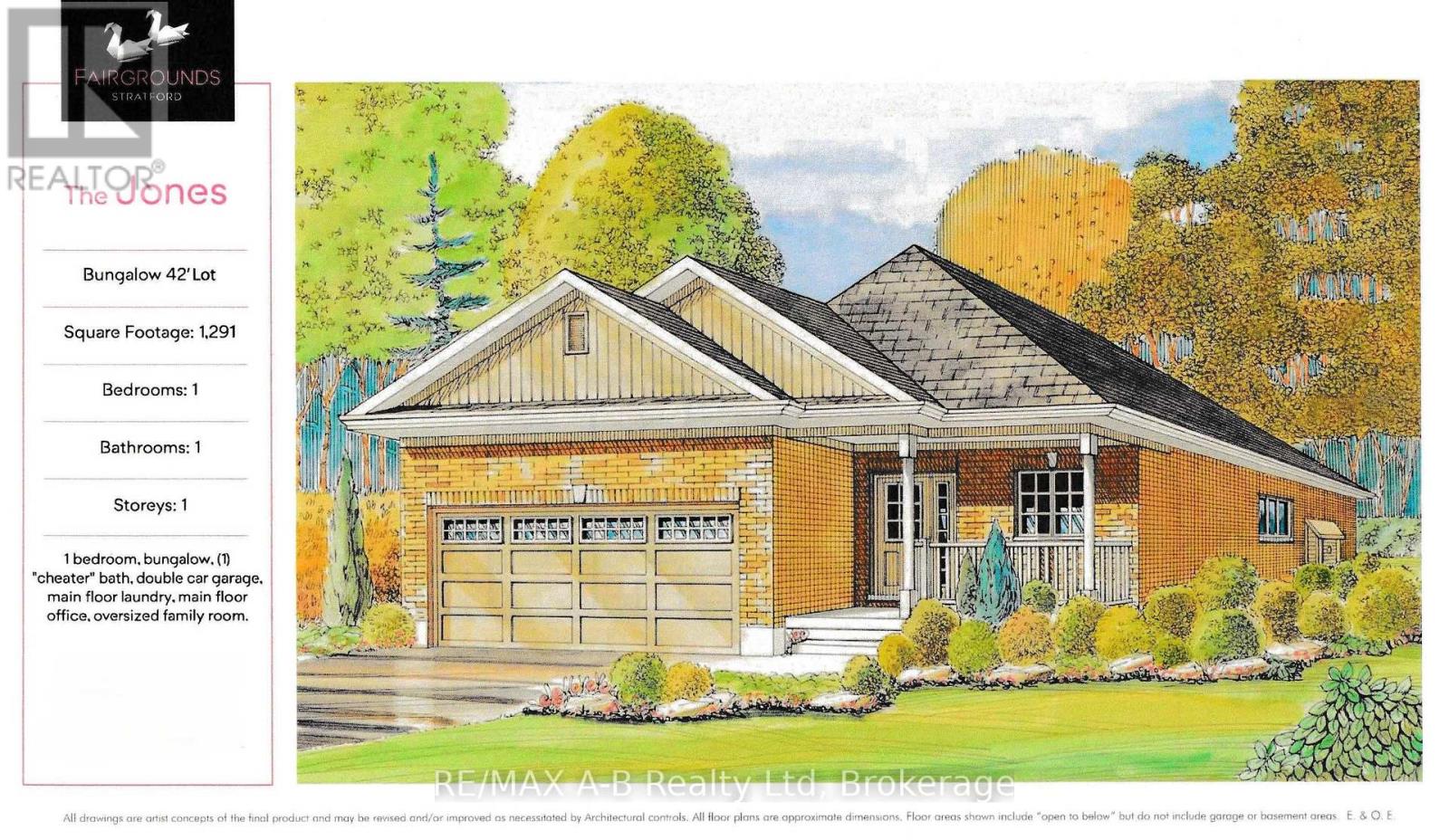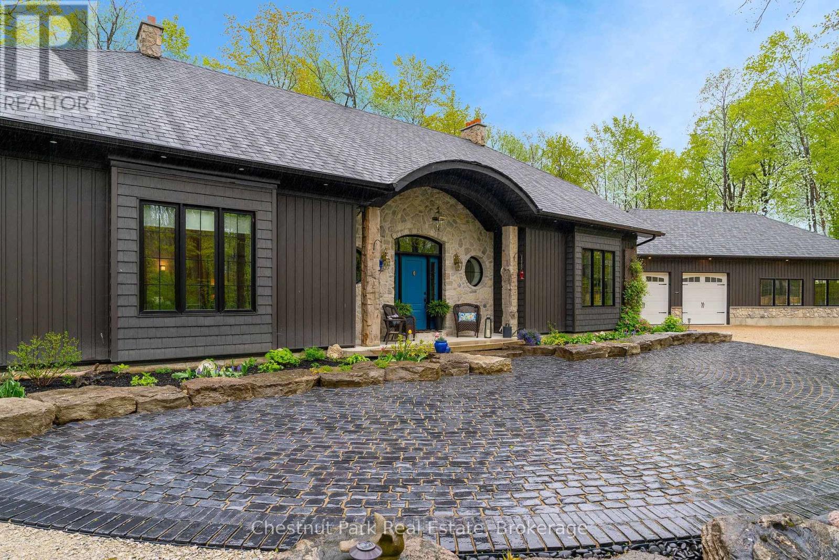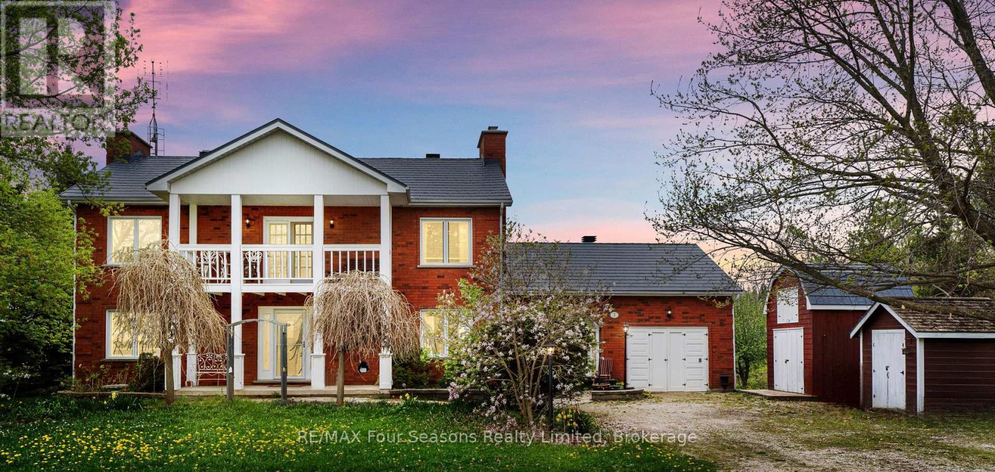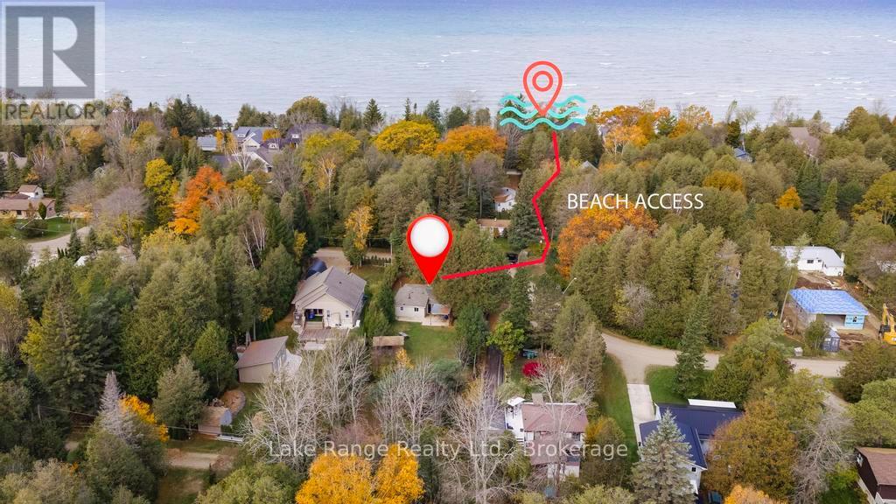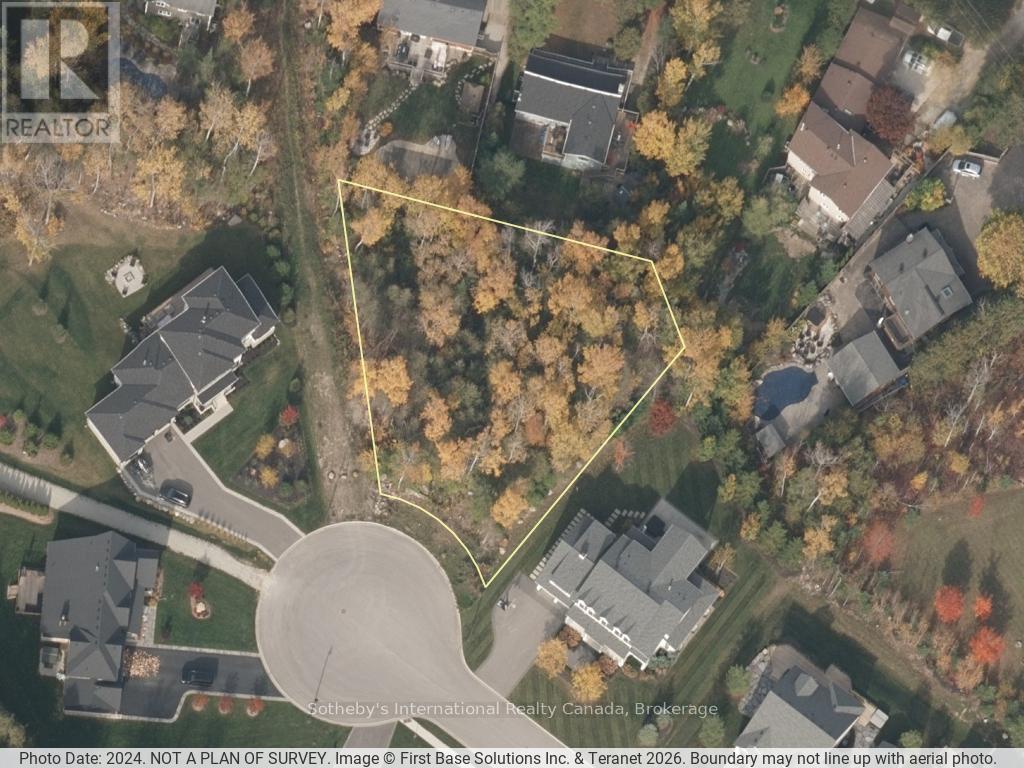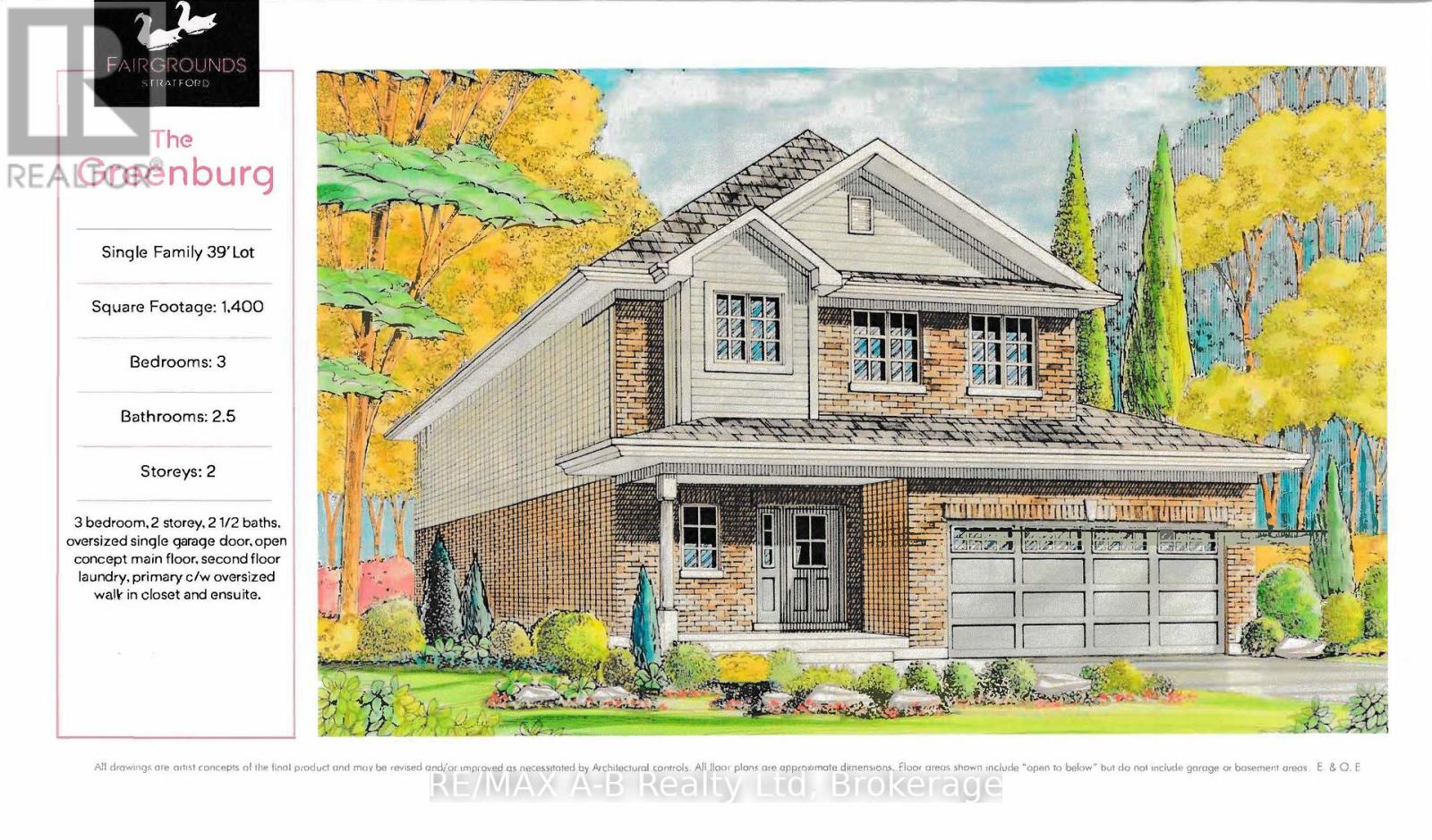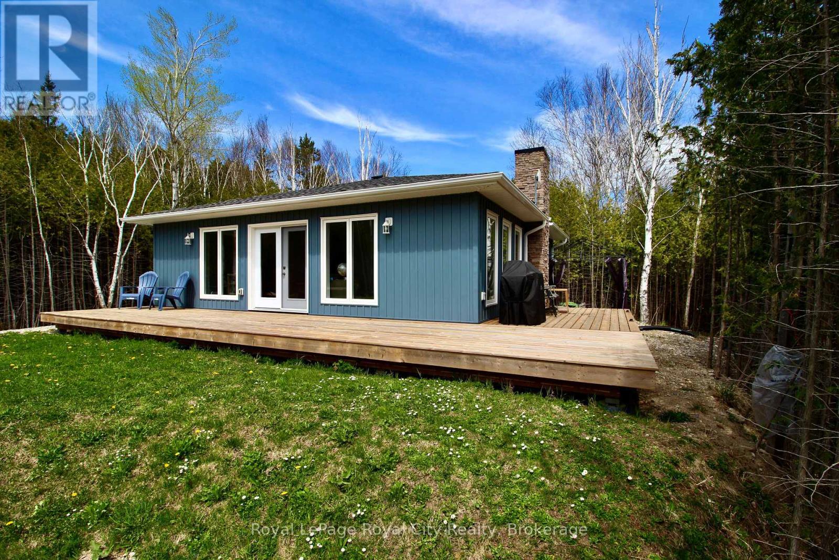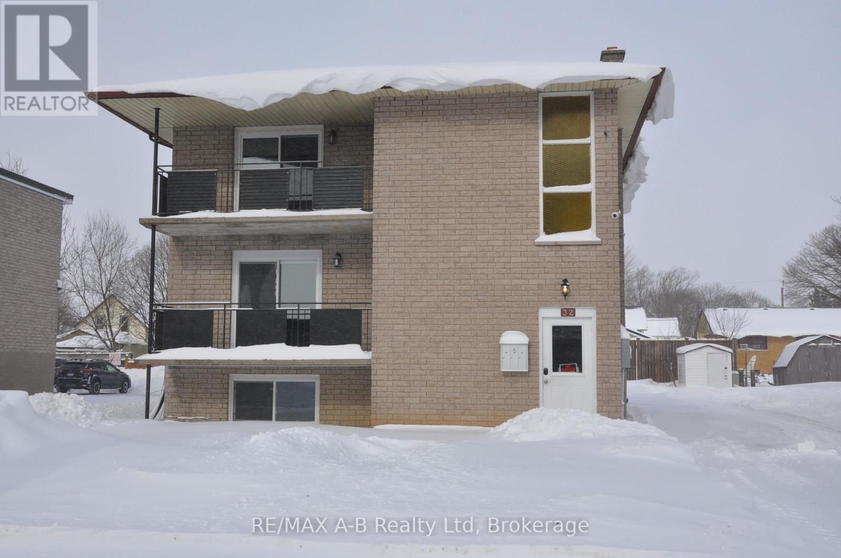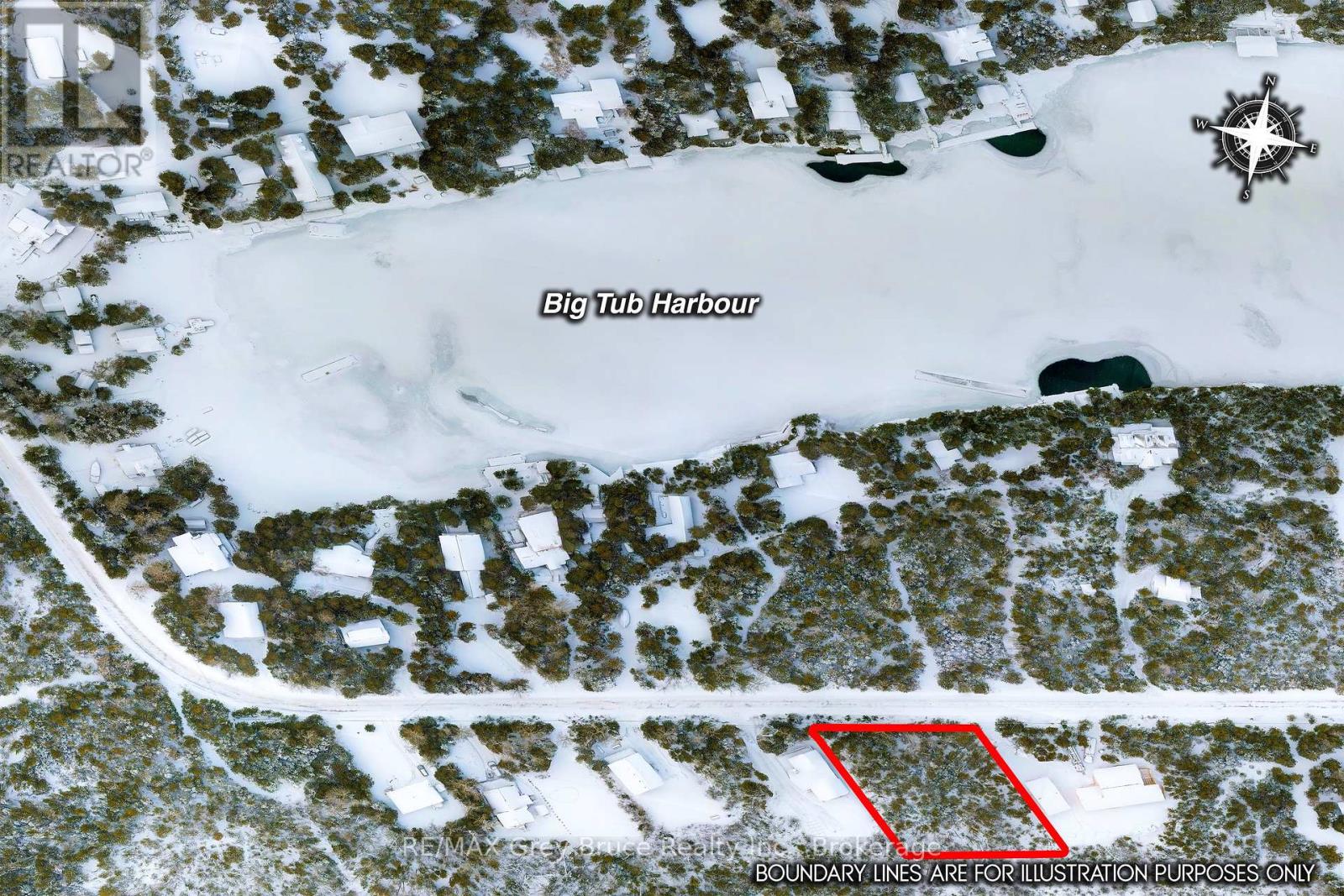225a Thames Avenue
West Perth, Ontario
End-unit BUNGALOFT townhome offering an exceptional combination of natural light, thoughtful design, and modern finishes. Positioned as an end unit with desirable southern exposure, this home benefits from additional side windows that flood the interior with sunlight throughout the day. The main floor features a bright, open-concept layout with a spacious living area highlighted by an open-to-above ceiling, creating an airy and inviting atmosphere. The kitchen is designed for both function and entertaining, complete with a central island and bar seating, flowing seamlessly into the dining and living spaces. A generous front entry includes a large closet for everyday convenience. The primary bedroom is located on the main floor and offers a comfortable retreat, complete with a walk-through closet leading to the main-floor bathroom and conveniently located laundry. The loft level above overlooks the living area below and provides a flexible open space filled with natural light, along with a large second bedroom featuring a walk-in closet, a full four-piece bathroom, and additional linen storage. The fully finished basement significantly expands the living space, offering a large recreation room with excellent versatility, a third bedroom with egress window and closet, and an additional four-piece bathroom-ideal for guests, extended family, or a home office setup. Built in 2023, the home remains in like-new condition, with modern mechanicals, electrical, plumbing, and appliances throughout. An attached one-car garage is complemented by two additional outdoor parking spaces on the concrete driveway. Ideally situated close to medical clinics, pharmacy, dental offices, schools, and convenient shopping and banking, this property presents a fantastic opportunity for downsizers, professionals, or families seeking main-floor living with space to grow, all in a low-maintenance townhome (freehold) setting. (id:42776)
Royal LePage Hiller Realty
126 Oxford Street
Guelph, Ontario
A classic example of old meeting new, 126 Oxford Street is a stunning, newly built home, perfectly framed by one of Guelph's most sought-after streets. If the practicality of downtown homes has kept you from exploring this exciting neighbourhood, prepare to be impressed by everything this property offers. Thoughtfully designed across 2,500 sq. ft., this home delivers everything today's buyer is looking for. The open-concept kitchen features an oversized island and is layered with some of the finest upgrades you'll find. A custom kitchen, hardwood flooring throughout, a walk-in pantry, expansive, bright windows, and a sunken mudroom all come together to create a sharp main-floor layout flooded with natural light. Upstairs, you'll find three bedrooms, including a luxurious primary suite and a main bath, both showcasing vessel tubs and gorgeous walk-in showers. The laundry room is cleverly designed with access from both the hallway and the primary bedroom for ultimate convenience. The lower level is ready for your future vision, offering 9-foot ceilings, a separate entrance, and rough-ins for a kitchen or bar. Whether you're considering a basement apartment or dreaming of an entertainer's retreat complete with a bar, this space is perfectly set up to deliver. Don't wait to explore this incredible opportunity. (id:42776)
Coldwell Banker Neumann Real Estate
210-250 Brock Street
Gravenhurst, Ontario
Prime Downtown Gravenhurst Commercial Investment Opportunity! An exceptional opportunity to acquire a highly visible, three-lot commercial property in the heart of downtown Gravenhurst. Positioned in a high-traffic, high-exposure location and zoned C1 Commercial, this versatile property offers a rare combination of retail, industrial, residential, and on-site parking, making it ideal for owner-operators, investors, or redevelopment visionaries.The main commercial building features approximately 2,100 square feet of ground-level space with a prominent double-door entrance leading into a bright showroom/retail area. The layout also includes dedicated office space and functional warehouse storage, designed to accommodate a wide range of business operations. An additional 580-square-foot garage is accessible via ramp, providing convenient service or storage capacity. On the lower level, a 1,950-square-foot warehouse area includes a garage-style loading dock, offering practical logistics support. Ceiling clearance measures approximately 8 feet to deck and 7 feet to beam, suitable for storage, light industrial use, or distribution functions. Adding significant value and flexibility, the property also includes a tenanted well-appointed two-storey residential dwelling with functional two bedrooms and two bathrooms. This finished residence is ideal for live/work arrangements, rental income, or on-site staff accommodation. A dedicated parking area for approximately 12 vehicles enhances accessibility for customers, staff, and service vehicles: a premium feature in the downtown core. This is a rare mixed-use asset in one of Muskoka's most active commercial corridors, offering both immediate usability and upside development potential. (id:42776)
RE/MAX Professionals North
93 Cottle Way
Stratford, Ontario
This charming Bungalow, The Jones, sits on a gracious 42' wide lot. This Bromberg built, 1291 sq ft home features an open concept living room, dining room and kitchen. It boasts 9' ceilings and Barzotti soft-close cabinetry with crown moulding and quartz countertops. The bedroom and front office add to your living space, and the plan also offers a clever cheater ensuite that allows comfort for your guests and privacy for you. So many plans and finishes to choose from. It's your vision, it's your home! (id:42776)
RE/MAX A-B Realty Ltd
583724 Sideroad 60
Chatsworth, Ontario
Escape to nature without sacrificing comfort. Set on 10 private acres in desirable Holland Centre, this impeccably built 3-bedroom, 2-bath bungalow (3rd bedroom showing as family room) offers over 2,100 square feet of luxurious, single-level living. Constructed in 2020 by a custom home builder for personal use, the quality is evident in every detail-engineered oak flooring, Italian porcelain tile, designer fixtures (Brizo, Kohler, Hansgrohe), high-end lighting, and built-in Klipsch ceiling speakers throughout. The chef-inspired kitchen features premium appliances, a central island, and a 10' peninsula-perfect for entertaining while enjoying views of the forest. Dust-free, in-floor radiant heating backed up by ductless heating/cooling, triple-pane windows, R34 walls, R70 attic insulation, and a 50-year roof ensure year-round comfort and efficiency. Starlink high-speed internet keeps you connected. Outdoors, relax in the hot tub, entertain in the courtyard, or unwind beside the lovely ground-fed, aerated pond-a peaceful focal point that offers tranquil water views in summer and skating in the winter. The landscaped gardens, cobblestone drive, wooded trails, and firepit make this a true four-season retreat. Wildlife is abundant, and the property includes space for guests with trailer or tent parking near the pond. Enjoy the peace and privacy of rural living with the convenience of nearby amenities: 12 minutes to Markdale (with new hospital and school), 35 minutes to Owen Sound and Blue Mountain, and just over an hour from Highway 9. Whether you're looking for a full-time residence or a weekend escape, this home delivers exceptional quality, comfort, and a rare connection to nature. (id:42776)
Chestnut Park Real Estate
3 Sydenham Trail E
Clearview, Ontario
AFFORDABLE meets charming and spacious in Clearview! In the serene hamlet of Duntroon, this beautifully maintained two-storey home exudes warmth, and character. From the moment you step into the spacious main foyer, you're greeted by a dramatic sweeping staircase that leads to an impressive great room ~featuring soaring cathedral ceilings, gleaming pine floors, a cozy propane fireplace, and expansive windows that flood the space with natural light and frame breathtaking countryside views. On clear days, you can see all the way to the Bay from the walkout balcony. Upstairs, the private primary suite offers a peaceful retreat with a semi-ensuite bath and refined finishes. The main floor showcases an open-concept kitchen and dining area, seamlessly connecting to a self-contained suite ~ ideal for guests or in-law accommodation. This suite includes a bedroom, a versatile den or office (easily converted into a second bedroom), a full 4-piece bathroom, its own kitchen, and a welcoming family room with a propane fireplace and dual private entrances. The finished lower level expands your living space with a flexible recreation area that combines bedroom and office zones, a 3-piece bathroom, and a bonus room perfect for a den, studio, or home office. You'll also find a well-equipped laundry/utility room, a cold room, and convenient under-stair storage. This home offers generous space and versatility for a growing family or multi-generational living. Upgrades include an interlocking steel roof, newer windows, central air conditioning. An attached garage doubles as a workshop. All this, just minutes from Devils Glen, private ski clubs, golf courses, scenic trails, and cross-country skiing. Whether you're seeking tranquility or adventure, this property delivers the lifestyle you deserve. (id:42776)
RE/MAX Four Seasons Realty Limited
900 Victoria Road
Huron-Kinloss, Ontario
Welcome to 900 Victoria Road. Discover this immaculate cottage, beautifully updated and fully furnished, ready for you to enjoy or to rent to those eager to experience this welcoming lakeside community! Located on a large corner lot, just across the street from the walkway to Victoria Beach, you'll have quick access to the breathtaking sandy beaches of Point Clark and the magnificent sunsets of Lake Huron! This well-maintained cottage is nearly winterized and offers; 3 Bedrooms, a 4-Piece Bath, an open concept kitchen, dining, and living room, stackable laundry for convenience and an updated 200 amp electrical panel. Additional conveniences include; Two driveways-one off of Victoria Rd and another off of Albert Ct-providing ample parking for guests. The cottage has undergone numerous upgrades, including; Kitchen Stove (2025), bathroom gutted, window, deck and privacy fence, mattresses and water line to the road (2023), fridge (2021), flagpole (2013), septic system, roof, and roofline (2012), wood stove & outdoor shower (2011) and a Nirvana Bunkie (2010). Exterior highlights include; a 20x 16 detached single-car garage for storage of toys and lawn furniture, maintenance-free vinyl siding, a deck with a privacy fence, a convenient bunkie/shed, and a spacious, private yard perfect for entertaining friends and family. All of this is situated on a year-round, municipally maintained road. Don't miss this incredible opportunity to create a lifetime of memories! (id:42776)
Lake Range Realty Ltd.
152 Timber Lane
Blue Mountains, Ontario
Imagine building your dream home on this premium vacant lot located in a private enclave of upscale homes on a cul-de-sac near downtown Thornbury and prestigious Lora Bay. Enjoy the freedom to design your ideal space with no existing structures to limit your vision. Peaceful treed setting with convenient access to local amenities, major roads, beaches, restaurants, skiing, golf, marina, and trails, making it the perfect balance of privacy and accessibility. (id:42776)
Sotheby's International Realty Canada
130 Fergusson Way
Stratford, Ontario
Welcome to The Greenburg, one of sixteen detached models, is a welcoming, 2-storey home to be built by Bromberg Homes. This model offers 1400 sq ft. Walk inside to find a lovely, open concept main floor which features a stylish kitchen that boasts Barzotti soft-close cabinetry with crown moulding and quartz countertops. The main floor also offers 9' ceilings, a living room with a gas fireplace and a sweet dining room with patio doors overlooking the rear yard. The second floor is equally welcoming with its 3 bedrooms; the primary of which offers a large walk-in closet and a 3-piece ensuite. Add to that the convenience of a 2nd floor, "where all the clothes and beddings come from" laundry! So many plans and finishes to choose from. It's your vision, it's your home! (id:42776)
RE/MAX A-B Realty Ltd
134 Maple Golf Crescent
Northern Bruce Peninsula, Ontario
Welcome to your dream home or cottage in beautiful Tobermory. This property, set on a quiet street and located only a few minutes from the harbour and the Tobermory shops and amenities, gives you the chance to experience the best of the Bruce Peninsula. With almost an acre of land, secluded by trees and greenery, this property offers the perfect place to enjoy outdoor activities or to relax on the wrap-around porch. Inside, you'll find large windows and an open layout, making the kitchen and living room bright with natural light, and the living room fireplace adds a cozy atmosphere to the room that will make you feel right at home. The three comfortable bedrooms are perfect to fit your family or for hosting guests. Don't miss out on your chance to own your own slice of paradise in the Northern Bruce Peninsula! (id:42776)
Royal LePage Royal City Realty
32 Oxford Street
Stratford, Ontario
Excellent opportunity to own a solid 3-unit triplex featuring two spacious 3-bedroom units and one comfortable 2-bedroom unit. The property offers ample surface parking, a key advantage for tenants and long-term retention. All units have been redecorated and are in good condition, making this a turnkey investment with minimal immediate capital required. Well-laid-out suites with bright living spaces appeal to a broad tenant base. With reliable income and strong rental demand, this property is ideal for investors looking to add a quality multi-unit asset to their portfolio. A smart investment offering space, parking, and dependable returns. (id:42776)
RE/MAX A-B Realty Ltd
Lots 33 & 34 Big Tub Road
Northern Bruce Peninsula, Ontario
Build Your Vision in the Heart of Tobermory! An exceptional opportunity awaits in the sought-after Big Tub Harbour community of Tobermory. This rare double lot, just under an acre in size, offers the perfect canvas to build your dream home or cottage retreat. Ideally located on a paved, year-round municipal road with hydro available at the lot line, this property combines convenience with small-town charm. Zoned R1, the land is level and well-treed, providing natural privacy while still being only a short walk or bike ride from Tobermory's shops, restaurants, and everyday amenities. Whether you're a builder looking for a prime development site or a buyer dreaming of a custom home or cottage, the potential here is undeniable. Step into the Tobermory lifestyle - start your mornings hiking the Bruce Trail, spend afternoons exploring local boutiques or playing pickleball, and wind down with a refreshing swim in the crystal-clear waters of Georgian Bay at the nearby Lighthouse. For adventure seekers, Tobermory's world-class scuba diving and underwater shipwrecks are right at your doorstep. Permanent residence, weekend escape, or investment opportunity - this versatile double lot offers space, location, and lifestyle in one of Ontario's most beloved waterfront communities. (id:42776)
RE/MAX Grey Bruce Realty Inc.

