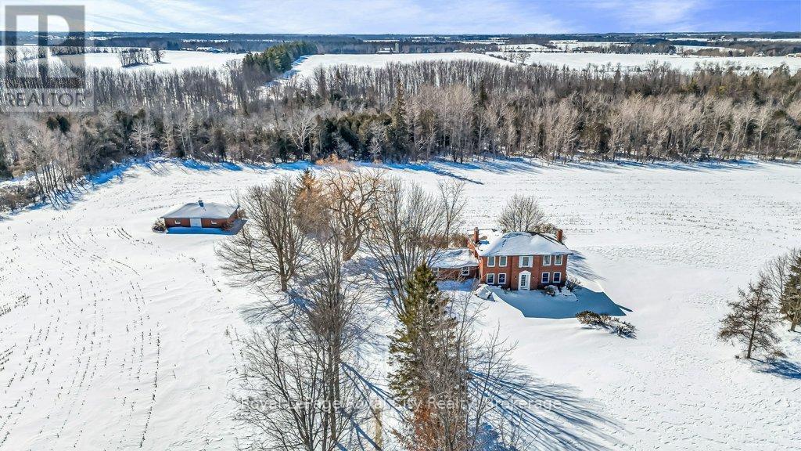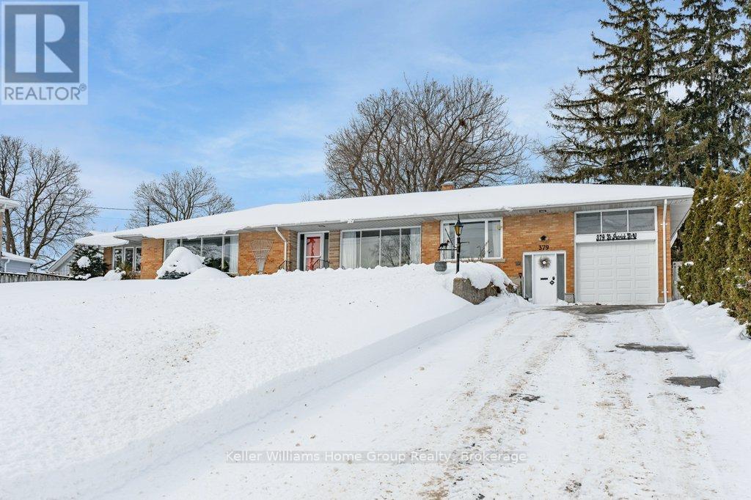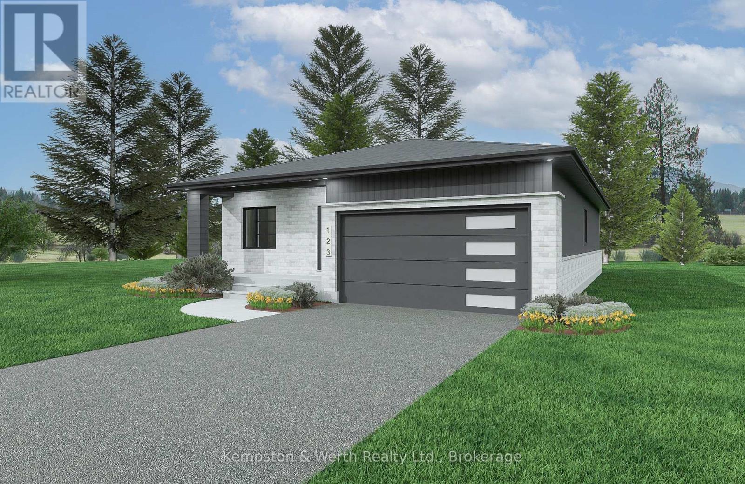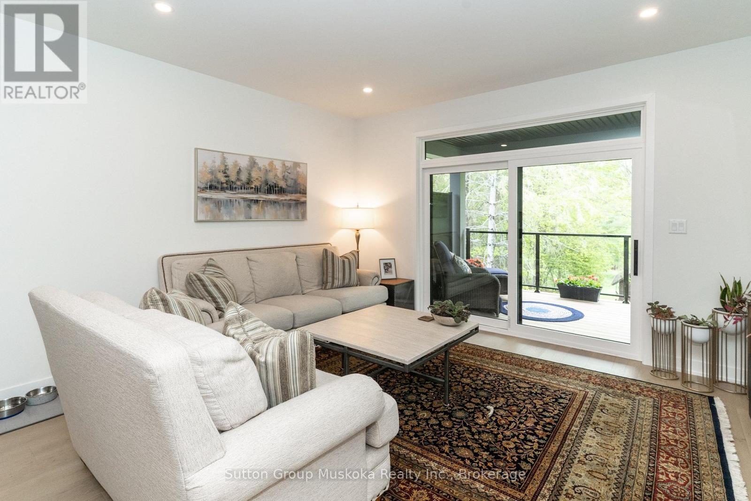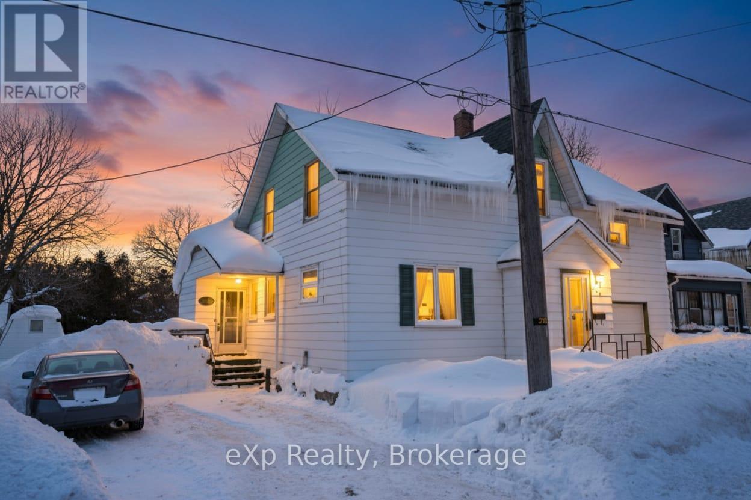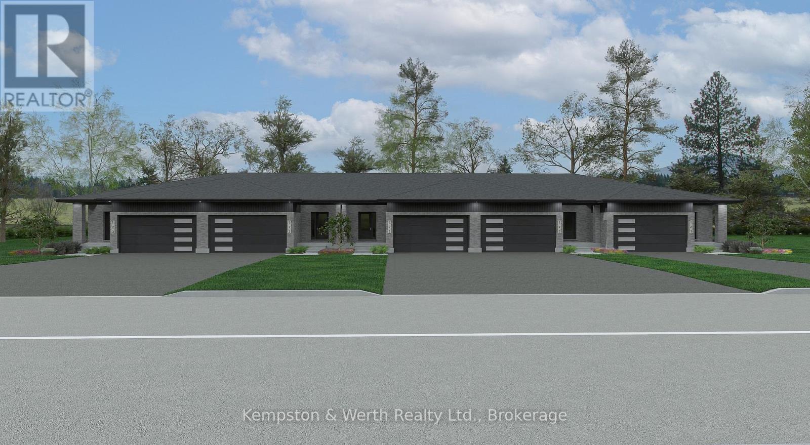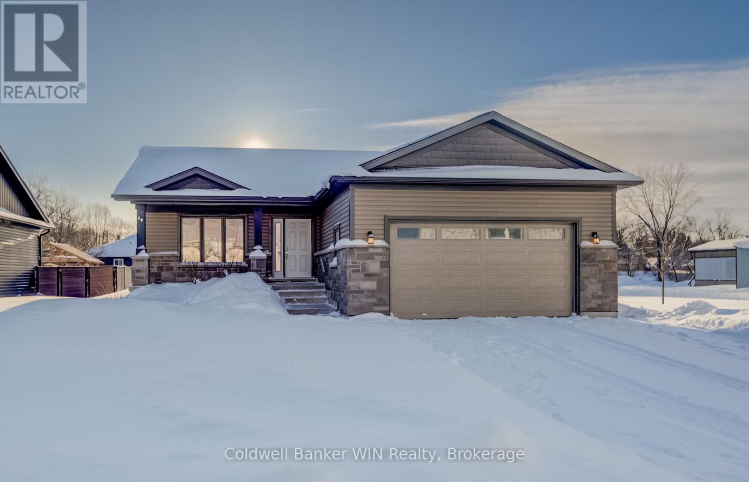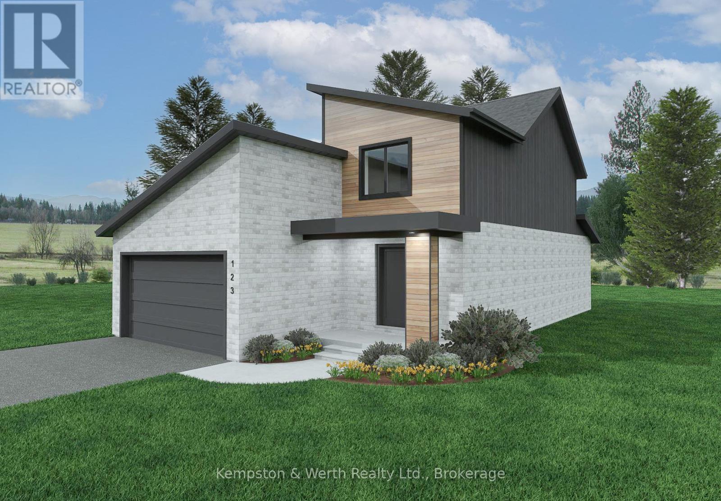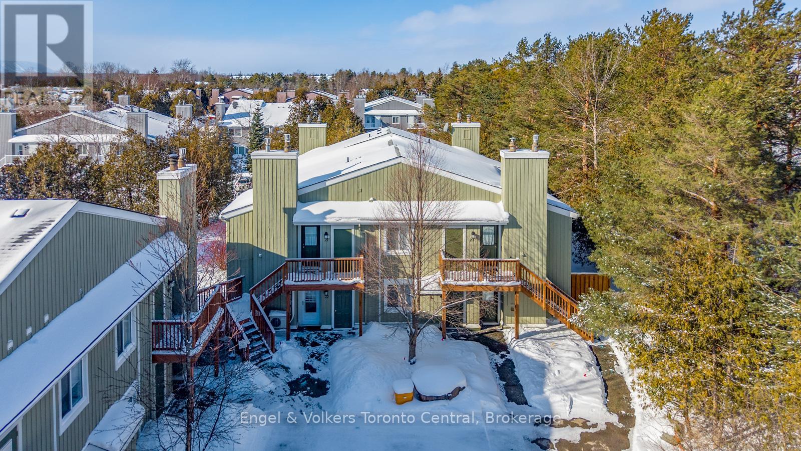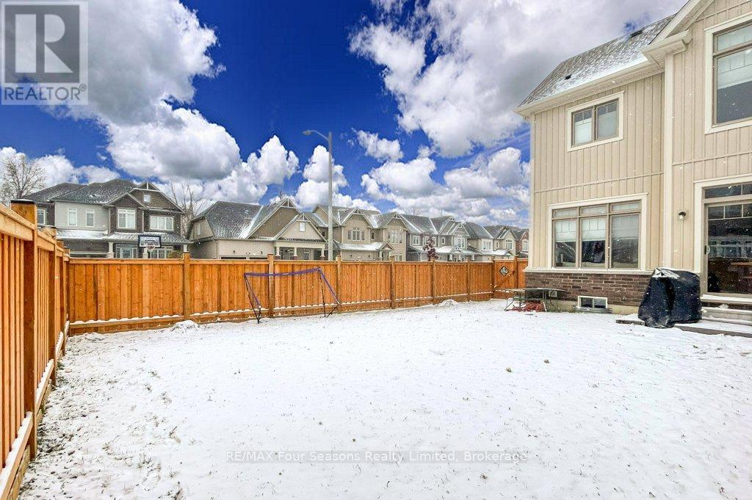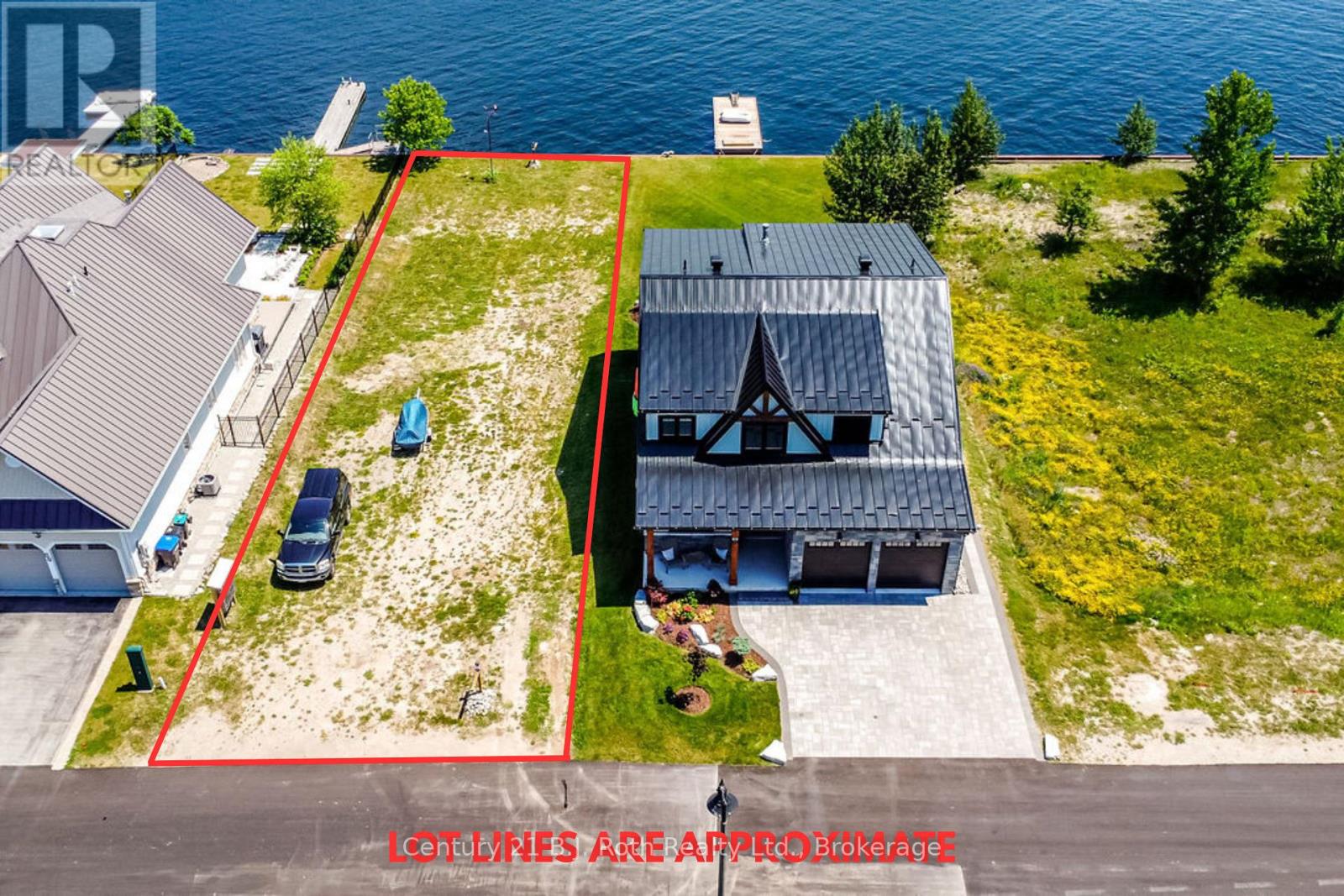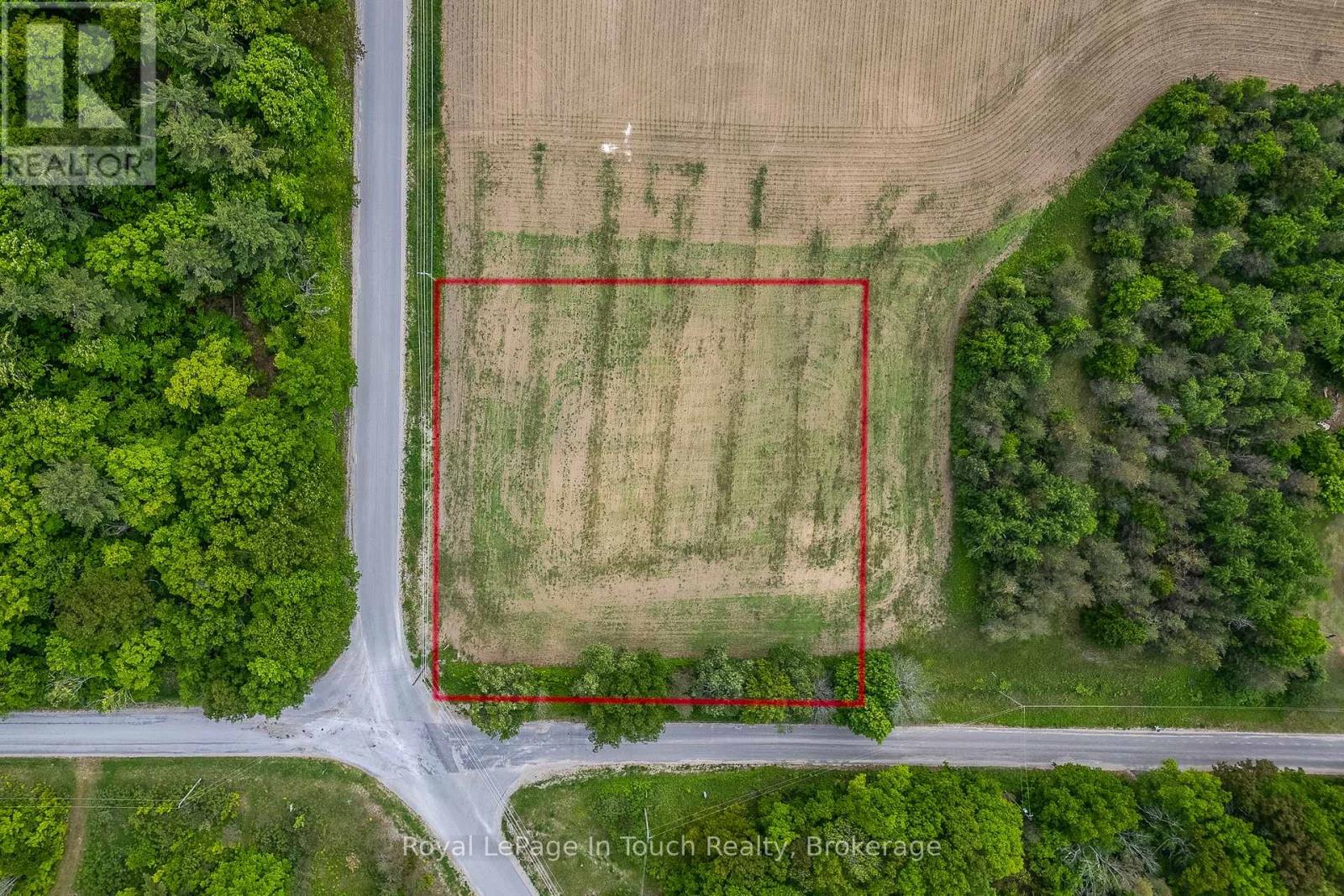5502 Fifth Line
Guelph/eramosa, Ontario
23-Acre Estate | Just East of Guelph & North of Rockwood | Experience the perfect blend of privacy and accessibility with this 23-acre country property. The Residence is Bright, Inviting & Elegant. Built in 1974, this 1,880 sq. ft. red brick two-storey home radiates timeless charm. The interior is designed for both sophisticated entertaining and cozy daily living. Main Floor Features a sunken living room and fireplace, a formal dining room for family dinners, and a sun-drenched solarium perfect for morning coffee. The Heart of the Home is a spacious kitchen and dinette with bow window plus there is a main floor family room with fireplace. The upper level offers three generous bedrooms plus a versatile fourth room-ideal as a nursery, home office, or 4th bedroom. With 3 bathrooms in total, the main bath has been recently updated with stylish new flooring and a vanity topped with a beautiful marble counter. Recent upgrades include, New Windows (2024) for enhanced efficiency and light, New built-in oven and washing machine and replaced roof on the barn (2021). Whether you dream of a hobby farm, an equestrian retreat, or simply a private sanctuary, this property delivers, The Brick Barn is a 1,000 sq. ft. structure (originally used for horses) and is exceptionally versatile, there is also a second entrance to the barn off the Sideroad. With its newer roof, it is ready for livestock, a workshop, or creative studio space. Roughly 9 acres of private bush await your custom trail system for hiking, riding or ATVs. The remaining acreage is currently rented and farmed, keeping your taxes low and the land well-tended. Enjoy the ultimate "best of both worlds" location. You are minutes away from the amenities of Guelph and Rockwood, yet once you turn into your driveway, the peace of the countryside takes over. This is an ideal setup for a small farm operation, horse enthusiasts, or those looking to escape the city without sacrificing convenience. Your country lifestyle awaits. (id:42776)
Royal LePage Royal City Realty
379 St Patrick Street W
Centre Wellington, Ontario
Welcome Home to 379 St Patrick St W in Fergus! This Grand Estate home is set on a large, treed .3 acre lot. Boasting massive principal rooms, this 2200+ sq ft all brick bungalow is situated perfectly, a short walk from beautiful downtown Fergus and all it has to offer located along the banks of the Grand River. From the oversized driveway and tandem 2 car garage, walk up the pathway to the front patio overlooking the neighbourhood. Through the front door and into the large foyer that opens in the formal living room and dining room which span the front of the home. At one end enjoy the informal sunroom/office/den, with its own entrance (perfect for a home business). The other end of the house boasts a generous, bright kitchen which flows nicely through the formal dining room and conveniently located off the garage. At the back of the home, you'll be pleasantly surprised at the size of the bedrooms, the primary bedroom with 3 piece bathroom and laundry closet and the main 4 piece bathroom. An unfinished basement with seperate entrance has tons of potential for extending the main home or as an in-law suite. Homes of this size and quality in this sought-after locations, are very hard to find; don't let this one get away! (id:42776)
Keller Williams Home Group Realty
Lot 70 Mcnally Drive
North Perth, Ontario
Welcome to Countryside Meadows, a thoughtfully designed new subdivision by PK Homes Inc where small-town charm meets modern living. Located on the north end of Listowel, this growing community offers the perfect blend of peaceful surroundings and everyday convenience. Spacious layouts, modern finishes and quality craftmanship designed by PK Homes Inc. for today's families and professionals. Enjoy wide streets green spaces and relaxed atmosphere- all while staying connected to town amenities. Minutes to schools, shopping, parks, restaurants and healthcare- everything you need is right where you live. "The Ivory" is a 1589 sqft- 2 bedroom, 2 bath, bungalow featuring a open concept great room, bright kitchen w/island and granite, main floor laundry, 2 car garage and sodded lot. Build your future in a community you'll be proud to call home. Countryside Meadows- where comfort, community and countryside living come together. (id:42776)
Kempston & Werth Realty Ltd.
9 Jack Street
Huntsville, Ontario
Welcome to 9 Jack Street, Huntsville. Conveniently located within walking distance to shopping & minutes to the waterfront in historic downtown Huntsville. This upgraded 2-bedroom, 2-bathroom unit is virtually brand new & includes upgraded engineered wood flooring throughout the main living area, ceramic tiled entryway, quartz counter tops, soft-close cabinets, under-counter lighting, pot lighting, main floor laundry with tiled floor and custom cabinets & more. This impressive unit has an open concept living room, dining area, and kitchen. The kitchen features a large center island with a quartz countertop, 42-inch base cabinets. The upgraded appliances, which are included, are stainless steel Frigidaire Professional series. The bright and spacious living room walks out to a large private covered deck, a great place to relax and enjoy a BBQ. The spacious primary bedroom includes a large picture window looking out to the woods, which provides loads of natural light. The bedroom also includes a private ensuite with a walk-in glassed shower and a walk-in closet with custom-built-ins for your wardrobe. On the main floor, you will also find an additional bedroom or office and a laundry room with custom cabinets and a quartz countertop. There is access from the laundry room to the garage. The lower level offers a walkout and is ready to be finished. From the walkout, there is access to a deck that walks off to the lawn and access to a walking trail, perfect for pet lovers. The basement offers plenty of room for an additional bedroom(s), family room, storage, as well there is a rough-in for a third bathroom. This home includes full town services, high-speed internet, an economical natural gas forced air furnace, central air conditioning, and an air exchanger. Located on a private street, this unit is perfect for someone looking for low maintenance and a peaceful location. Lawn cutting, gardening, and snow removal are included. (id:42776)
Sutton Group Muskoka Realty Inc.
450 Inkerman Street W
North Perth, Ontario
Endless space awaits! This 1.5-storey home offers approximately 1,800 sq. ft. of comfortable living space, situated on a generous 65x165 lot. With 4 spacious bedrooms, a versatile nursery or office, and two 3-piece bathrooms, there's room for the whole family to enjoy. The main floor features a well-appointed kitchen with ample cupboard space, a spacious dining room, a full bathroom, and a massive living room perfect for gatherings. Upstairs, you'll find all four bedrooms, the additional flex room, and the second bathroom. Outside, the property boasts a single-car attached garage with street access, plus additional parking for four vehicles on the east side. The expansive backyard is a rare find in town, providing plenty of space for kids, pets, or entertaining. A second garage at the rear of the home offers extra storage or a workshop area, accessible from both the backyard and the living room. Don't miss out on this incredible space - schedule your private viewing today! (id:42776)
Royal LePage Don Hamilton Real Estate
Lot 14 Mcnally Drive
North Perth, Ontario
Welcome to Countryside Meadows, a thoughtfully designed new subdivision by PK Homes Inc where small-town charm meets modern living. Located on the north end of Listowel, this growing community offers the perfect blend of peaceful surroundings and everyday convenience. Spacious layouts, modern finishes and quality craftmanship designed by PK Homes Inc. for today's families and professionals. Enjoy wide streets green spaces and relaxed atmosphere- all while staying connected to town amenities. Minutes to schools, shopping, parks, restaurants and healthcare- everything you need is right where you live. "The Amber" is a 1102 sqft- 1 bedroom, 1.5 bath, bungalow interior townhome featuring a open concept great room, bright kitchen w/island and granite, main floor laundry, 2 car garage and sodded lot. Build your future in a community you'll be proud to call home. Countryside Meadows- where comfort, community and countryside living come together. (id:42776)
Kempston & Werth Realty Ltd.
69 William Street W
Minto, Ontario
Built in 2021, this thoughtfully designed 1,360 sq. ft. bungalow is ideally located in the welcoming town of Harriston and offers exceptional versatility for today's modern household. The main floor showcases a bright open-concept layout, highlighted by a tray-ceiling living room and a custom-designed kitchen that blends style with functionality. The dining area features sliding glass doors leading to a rear deck complete with glass railings and a pergola, perfect for entertaining or relaxing outdoors. Convenience is key with main-floor laundry and a mudroom entry connecting directly to the attached garage. The finished basement adds even more living space with a generous recreation room and a fourth bedroom. But wait-there's more. This home also features a fully equipped in-law suite in the basement, complete with one bedroom, a family room, an eat-in kitchen, a 3-piece bath, separate laundry, and a private entrance accessed from the garage via a walk-down staircase. Ideal for multi-generational living or added flexibility, this home truly delivers space, comfort, and smart design in one impressive package. Located on a corner lot near the entrance to Harriston Greenway Trail, this lot will allow a shop to be built easily with a second driveway without compromising yard space. This complete package awaits you to call it home. (id:42776)
Coldwell Banker Win Realty
Lot 20 Featherstone Street E
North Perth, Ontario
Welcome to Countryside Meadows, a thoughtfully designed new subdivision by PK Homes Inc where small-town charm meets modern living. Located on the north end of Listowel, this growing community offers the perfect blend of peaceful surroundings and everyday convenience. Spacious layouts, modern finishes and quality craftmanship designed by PK Homes Inc. for today's families and professionals. Enjoy wide streets green spaces and relaxed atmosphere- all while staying connected to town amenities. Minutes to schools, shopping, parks, restaurants and healthcare- everything you need is right where you live. "The Sapphire" is a 1866 sqft- 3 bedroom, 2.5 bath, 2 Storey featuring a open concept great room, bright kitchen w/island and granite, main floor laundry, 2 car garage and sodded lot. Build your future in a community you'll be proud to call home. Countryside Meadows- where comfort, community and countryside living come together. (id:42776)
Kempston & Werth Realty Ltd.
22 - 15 Dawson Drive
Collingwood, Ontario
Why rent when you can own this ground floor end unit condo? This most affordable one bedroom condo has had many upgrades in the past three years....kitchen with stainless steel appliances, renovated bathroom with walk-in shower, new washer/ventless dryer, heat pump with a/c, new water heater and upgraded gas fireplace. On the exterior, a new patio door, front and storm doors, bedroom window, and enlarged side patio with privacy fence have all been added recently. Located in a quiet part of Living Stone development (formerly Cranberry), this unit is within walking distance to the waterfront and to the Georgian Trail. Ideal for a first time buyer or as a weekend getaway destination. Easy to view and move-in ready! (id:42776)
Engel & Volkers Toronto Central
35 Kirby Avenue
Collingwood, Ontario
Welcome to this fantastic end unit townhome, that is only attached at garage! Perfectly positioned on a premium corner lot that is fully fenced for maximum privacy. Centre hall plan that is completely finished from top to bottom, this home offers a move-in-ready lifestyle in one of Collingwood's most sought-after new neighbourhoods. The main floor features a separate family room and living room, offering plenty of space for relaxing, entertaining, and everyday living. The bright kitchen includes a premium appliance package with induction stove, seamlessly connecting to the dining area and backyard with gas BBQ hookup, perfect for hosting family and friends. Downstairs, the finished basement provides even more space with soundproof insulation, a rough-in for a 3 piece bathroom, and a bedroom already in place, ideal for guests, hobbies, or a home office. Additional highlights include: 3-car parking, owned hot water tank (no rental fees), fully fenced yard with front landscaping, in a sought-after part of town. Walking distance to the Pretty River for summer swimming and one of the best dog parks in town, Pawplar Dog Park, as well as the train trail that can take you all the way to Sunset Beach. This home is in the Admiral School district with a new park being built with pickleball and tennis courts and within walking distance to both the local high schools. This location has convenient access to Blue Mountain for skiing and Wasaga Beach for summer fun. Exciting nearby developments including the new hospital off Poplar and shopping centre at Poplar & Hurontario will surely increase the value of homes in this area. Beautifully maintained, thoughtfully designed, and perfectly located - this home truly has it all and is move in ready. Call for your private showing today! (id:42776)
RE/MAX Four Seasons Realty Limited
28 - 55 Dock Lane
Tay, Ontario
Welcome to Port McNicoll's best-kept secret - an exclusive, serene peninsula community on Georgian Bay. This intimate and prestigious neighborhood offers tranquility, privacy, and breathtaking water views, making it an ideal setting for exceptional waterfront living. Surrounded by only a handful of properties, the area provides a rare sense of seclusion while being immersed in the natural beauty of Hog Bay. Deep waters, peaceful surroundings, and stunning views create the perfect backdrop for boating, water activities, or simply enjoying the calm of the Bay. Municipal water, hydro, and gas are already installed, making this property truly build-ready and waiting for your custom home to be built. This remarkable location offers more than just land - it offers a lifestyle, and the opportunity to create your very own paradise on Georgian Bay. This is a POTL and monthly fees of $280.80 apply. Buyer to do their own due diligence to build and requirements with Tay Township. (id:42776)
Century 21 B.j. Roth Realty Ltd.
Part 2 Ron Jones Road
Tay, Ontario
Here is your opportunity to be the proud owner of this one plus acre property to build your dream home and enjoy the beauty of the rural Tay area. Premium location with privacy and a corner lot, you won't be disappointed. (id:42776)
Royal LePage In Touch Realty

