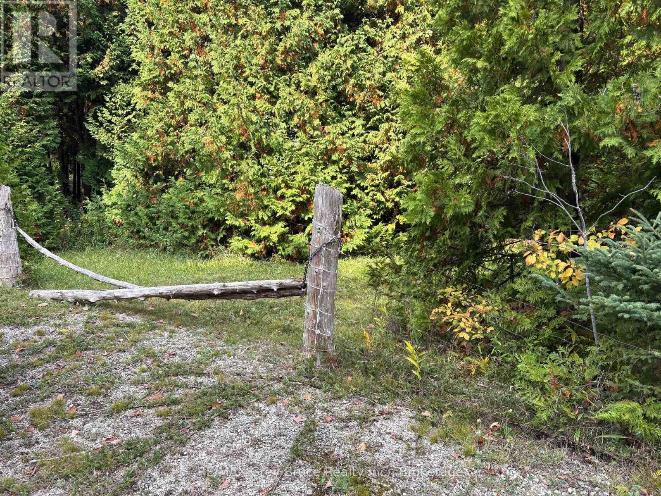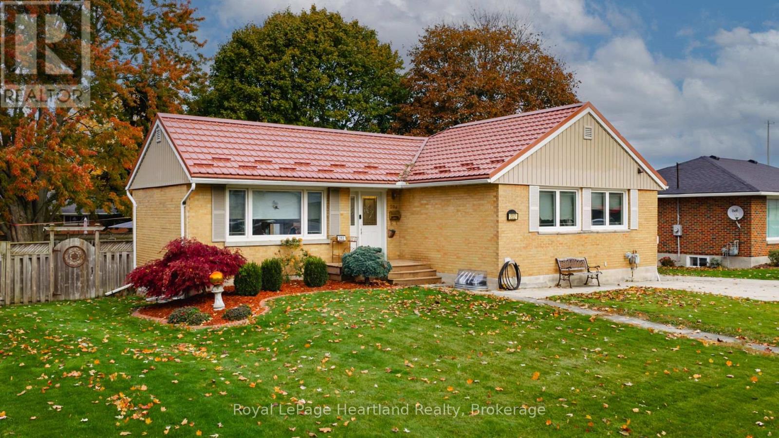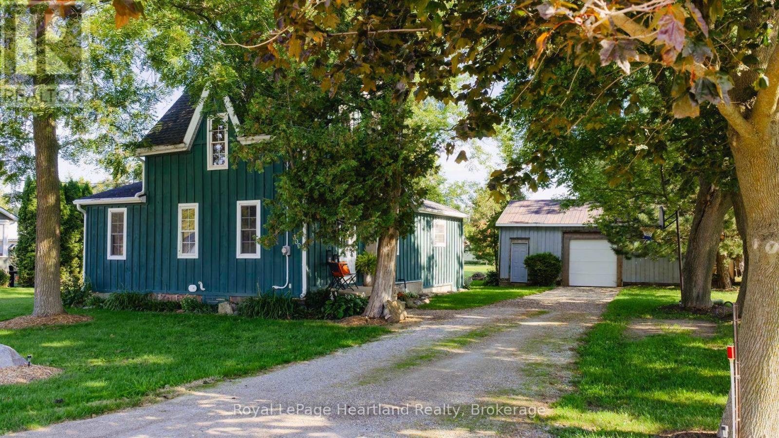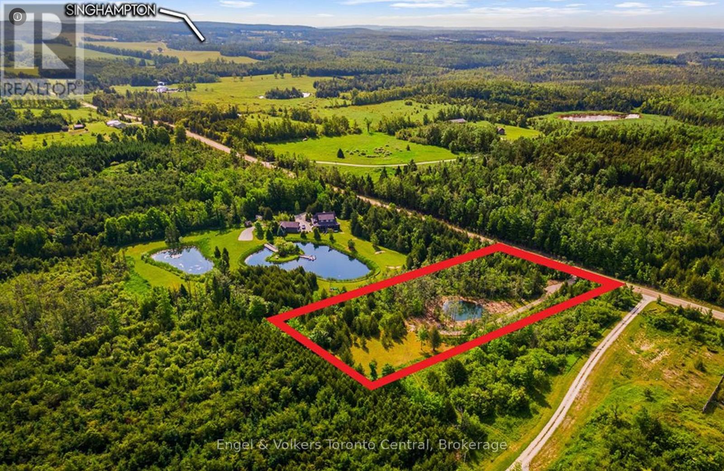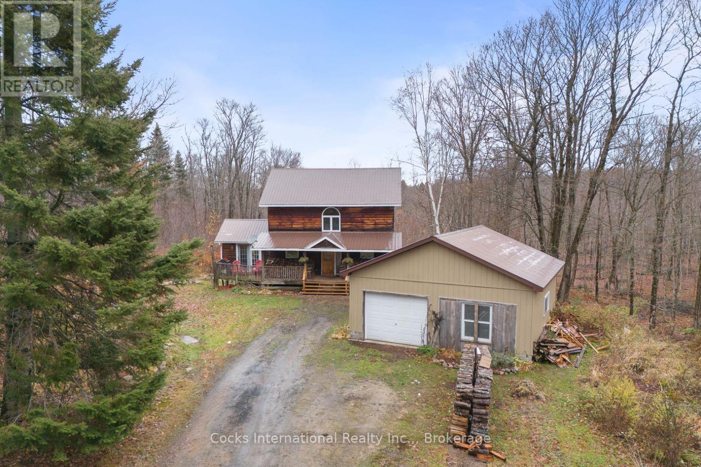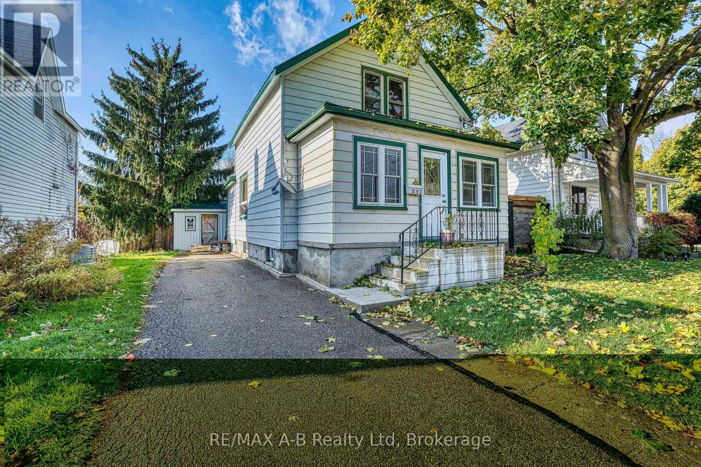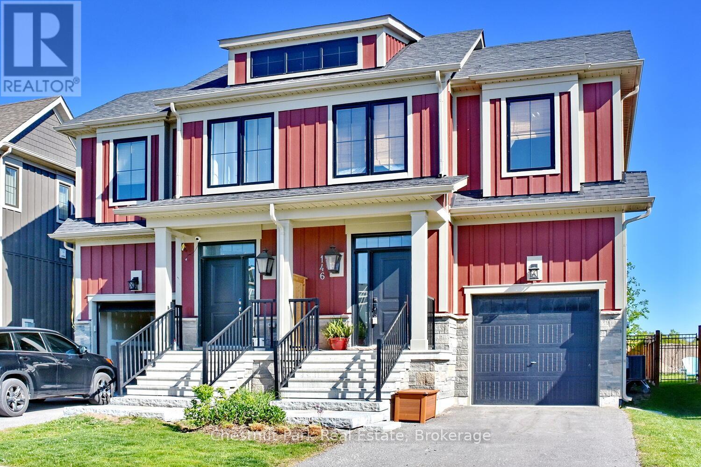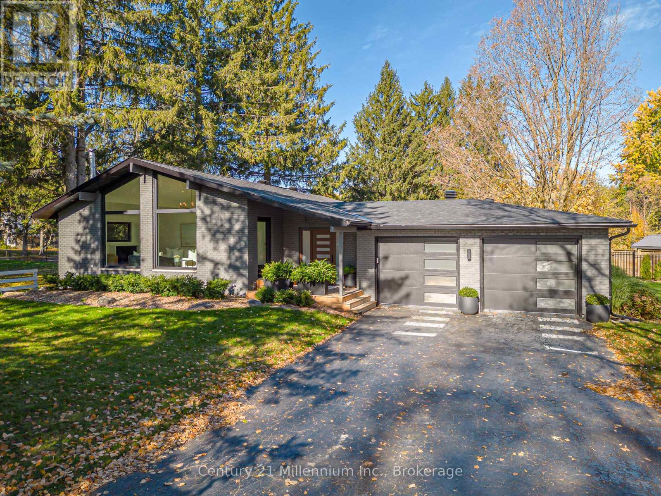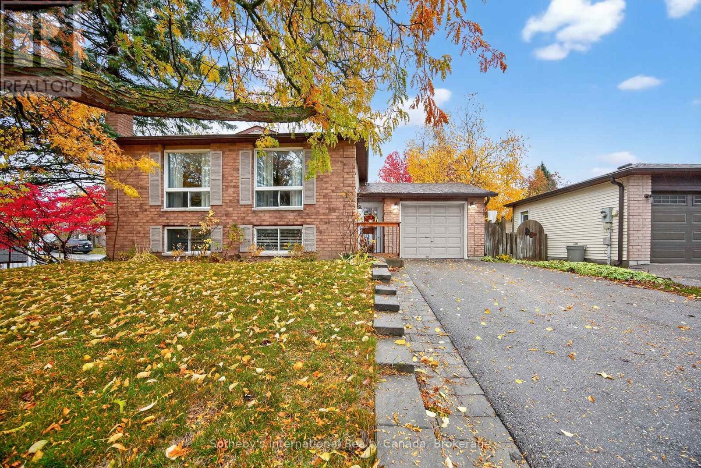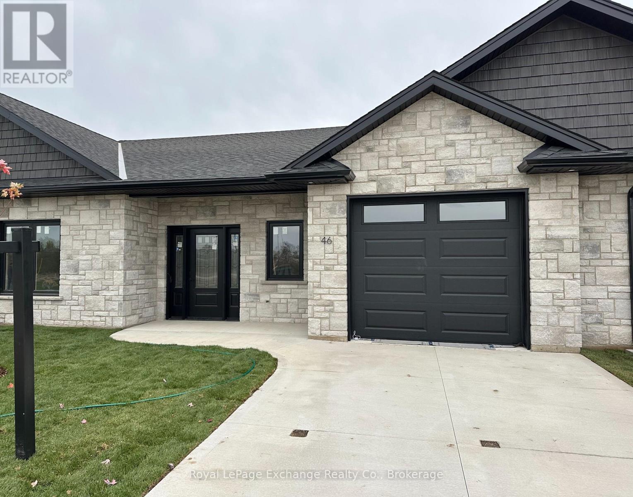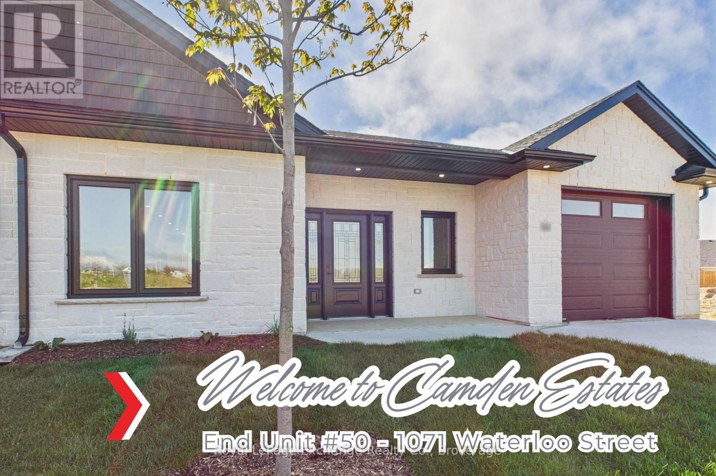802 Howdenvale Road
South Bruce Peninsula, Ontario
Beautifully treed 1-acre property just steps from Lake Huron in the friendly community of Howdenvale! This private lot offers two driveways for easy access and layout flexibility. Enjoy being only 400 m from the public sandy beach - perfect for swimming, picnics, and evening sunsets - and just 700 m from the Government Dock and public boat launch for your boating adventures.There is an old cabin on the property that is beyond repair and will require demolition, offering a fresh start for your future build. Property is being sold "as is, where is," with no representations or warranties. A great opportunity to create your Bruce Peninsula getaway - surrounded by nature, minutes to the water, and close to all the area's outdoor attractions. (id:42776)
RE/MAX Grey Bruce Realty Inc.
202 St. David Street
West Perth, Ontario
Neat, tidy, and move-in ready, this 4-bedroom, 2-bath all-brick bungalow in Mitchell has been beautifully updated from top to bottom. The main floor features an open-concept layout with modern vinyl plank flooring (2022), a completely updated kitchen with custom cabinetry, quartz countertops, and a large island leading to patio doors and a fenced backyard with spacious deck. Both bathrooms have been tastefully renovated with custom cabinetry, hard-surface counters, and a marble-tile shower. The lower level has been fully finished right to the studs-re-insulated, rewired, and completed with a cozy family room, updated bathroom, and additional bedroom. Peace of mind comes easy with major upgrades already completed including a steel roof (2011), water softener, on-demand hot water heater, furnace, heat pump, and A/C (all 2022). Outside you'll appreciate the 12' x 20' shed for all your storage needs. A solid, stylish home in a family-friendly community, one block away from schools and arena - just minutes from Stratford, offering comfort, quality, and excellent value (id:42776)
Royal LePage Heartland Realty
300 Blyth Road
North Huron, Ontario
This charming 3-bedroom, 1-bath home sits on an extra-deep lot almost an acre on the edge of the historic village of Blyth, Ontario and only 20 minutes to the lake. Surrounded by mature trees and finished with a forest-green board-and-batten exterior, it offers plenty of character and a sense of privacy. A standout feature of this property is the large 22 x 30 shop-perfect for hobbyists, woodworkers, or anyone in need of extra storage and workspace. Blyth itself is a vibrant community, home to the world-class Cowbell Brewery, the renowned Blyth Festival Theatre, and the popular G2G Rail Trail attracting visitors and offering plenty to explore just minutes from your front door. Call your realtor today! (id:42776)
Royal LePage Heartland Realty
429571 8th B Concession
Grey Highlands, Ontario
Private 2 Acre parcel on a well maintained country road just 3 Km from Singhampton and 20km from Collingwood/Blue Mountains. Elevated building envelope. Partially cleared on the west property boundary. Rough laneway to base of building site(s). Clean spring-fed pond(M R Ducks, only some will get this). Land survey has been completed. Build your rural retreat or getaway chalet amongst gentle nature, mature cedar and wild apple trees in this quiet location close to quaint villages, ski hills of Devils Glen, Beaver Valley Ski Club, Blue Mountain. Fresh air and clean living, greener pastures do exist! Taxes to be assessed. If walking property by appointment, there is a cut trail from cleared area that leads to the northeast boundary marked by flagging tape on a branch about 20 ft from the painted red, ground stake. (id:42776)
Engel & Volkers Toronto Central
621 Chapman Strong Road
Strong, Ontario
Escape to your own private retreat on 25 peaceful acres just minutes from Highway 11 and Highway 124. This charming 3-bedroom, 2-bathroom country home offers the perfect blend of comfort, nature, and convenience-ideal for those seeking space, privacy, and a connection to the outdoors. The home features an inviting main floor layout with open living and dining areas, a bright kitchen overlooking the treed landscape, and walkouts to both the front and rear decks. The living room showcases cathedral ceilings and a cozy wood stove, creating a warm and inviting atmosphere year-round. Upstairs, the primary bedroom includes a private balcony, the perfect spot to enjoy your morning coffee while taking in the serene forest views. The full walkout basement provides excellent potential for additional living space or a workshop, while the detached garage offers great utility for vehicles, tools, or hobbies. Step outside and enjoy the beauty that surrounds you. Wander through the forest leading to your own private beaver pond, or relax on the front porch or back deck and take in the peaceful sounds of nature. The maintained grounds include over 300 perennial plantings, offering a colorful, ever-changing landscape throughout the seasons . Located just minutes from the charming Village of Sundridge, with easy access to shopping, dining, Lake Bernard, and local recreation, this property combines country tranquility with small-town convenience. Whether you're looking for a year-round residence, family retreat, or nature getaway, 621 Chapman Strong Road delivers a rare balance of privacy, beauty, and accessibility. Book your private showing today. (id:42776)
Cocks International Realty Inc.
252 Romeo Street S
Stratford, Ontario
This solid, low maintenance, two-storey home, featuring two bedrooms and one bathroom, presents a fantastic opportunity for first-time buyers. Its prime location puts you close to amenities, making errands and daily life convenient. Public transit close by for added convenience. The steel roof offers worry free, low maintenance for many years. This home has a lot to offer first time buyers, call your agent or contact me today for your private showing. (id:42776)
RE/MAX A-B Realty Ltd
58 Rea Drive
Centre Wellington, Ontario
Stunning Keating Built 2 Storey home with lots of upgrades - you don't want to miss this one with over 3100sq ft of living space all finished by the builder. The main floor is bright and spacious open concept with gleaming hardwood flooring, living room with a feature gas fireplace and large windows, dining area with patio doors out to the composite deck over looking farmland, amazing custom kitchen with large centre island, quartz counter tops and backsplash, stainless appliances, there is a good sized mudroom off the kitchen with a walk in pantry, walk in closet, a built in bench and storage cabinetry, entrance into the 2 car garage. On the main floor you will also find a 2 piece washroom and a large home office/guest bedroom. Head up the hardwood staircase to the upper level where you will find hardwood flooring throughout all bedrooms and hallways, a large primary bedroom, with a walk in closet and a huge bright nicely upgraded 5 piece ensuite with in floor heat. There are 2 more good sized bedrooms, a 4 piece main bathroom and a large well equipped laundry room. The finished walkout basement is an amazing space to relax and entertain, with its large rec room, 3 piece bathroom, guest bedroom and fitness studio. The walkout from the basement leads out to a concrete patio and the amazing backyard with a large storage shed and open view of the farmland in behind. (id:42776)
Keller Williams Home Group Realty
146 Red Pine Street
Blue Mountains, Ontario
Welcome to 146 RED PINE located in the sought after community of Windfall. Move in this Ski Season. This semi detached 3-bedroom 4 bath home. Main level Open Concept with discerning finishes including, upgraded kitchen & bath cabinets & hardware, Quartz counter tops, throughout, design forward *Cafe appliances, pot lights, added ambiance on those cool winter nights from the natural gas-fireplace-upgraded ceiling to floor stone work, and carpet free with wide plank engineered flooring for minimum maintenance top to bottom. An "Open to Below" builder upgrade, provides a bright and airy feeling when accessing the fully finished theatre style lower level this level has its own designer glass shower and 3-piece bath Unwind in the Primary Suite featuring, custom window coverings walk in closet. The ensuite offers a stand-alone tub, spacious-designer glass shower, Quartz counter tops & more. Bedroom level laundry room with upgraded cabinets & Laundry tub and Samsung washer and dryer. Spectacular mountain view sunsets & fabulous sunrises, from the room sized-two-tiered deck with existing electric hook up rough in for hot tub & yes, a gas-hook up for the barbecue in a fully fenced yard. Single car garage with loft storage and 2 additional driveway space. Steps from your front door is a nature trail connecting to neighbors such as, Scandinavia Spa or Blue Mountain Resort (walking distance) & many great venues. On Site amenities include "The Shed" A Four-season part Club House, part Recreation Centre /Gym/Hot Tubs/Pools/ Sauna/Fireplaces/Patio/Exclusive for Home Owners! (id:42776)
Chestnut Park Real Estate
145 Russell Street W
Blue Mountains, Ontario
Welcome to 145 Russell St W - a stunning 4-bedroom, 3-bath home set on a spacious, tree-lined lot in one of Thornbury's most desirable neighborhoods. Perfect for both relaxing and entertaining, this beautifully renovated home offers a seamless blend of modern luxury and timeless character. Located on a quiet street surrounded by mature trees, you'll enjoy the convenience of being just a short walk to Beaver Valley Elementary School, local churches, and downtown Thornbury and Clarksburg. Step inside to an inviting open-concept layout featuring vaulted ceilings, floor-to-ceiling windows, and a custom chef's kitchen complete with premium finishes and quality craftsmanship. The interior boasts a large exposed brick foyer, wood beam accents, and rich hardwood floors throughout the main level. Gather around the cozy wood-burning fireplace and enjoy time with family and friends in the spacious living room. The lower level offers a large, open entertainment and recreation space - ideal for hosting or unwinding. Your backyard oasis is designed for relaxation and fun, complete with a 1,200 sq. ft. cedar deck, hot tub, and a 20' x 40' heated inground pool - perfect for summer gatherings. This home has been extensively updated for comfort and peace of mind, including: Custom kitchen (2022) Custom built-in closets (2022) Two new bathrooms (2022) Windows & doors (2022) Interior doors & trim (2022) New fencing (2022) Furnace & A/C (2023) Window coverings (2023) Garage doors (2024) New roof (2025)145 Russell St W is a move-in-ready home that perfectly combines quality, design, and location - offering a true Thornbury lifestyle just steps from the best the community has to offer. (id:42776)
Century 21 Millennium Inc.
17 Coles Street
Barrie, Ontario
Welcome to this beautiful 3+1 bedroom, 2 full bathroom raised bungalow perfectly situated on a spacious corner lot in a family-friendly neighbourhood in Sunnidale, Barrie. This home offers the best of comfort, convenience, and outdoor enjoyment.Step inside to find a bright, open-concept layout with a large kitchen-perfect for family meals. The attached garage with indoor entry provides convenience during every season.The fully finished lower level features an additional bedroom, full bathroom, and plenty of versatile living space-ideal for a family room, home office, or guest suite.Outside, enjoy a fully fenced yard complete with an above-ground pool and fire pit area, creating the ultimate backyard retreat. Located close to all amenities, including schools, parks, shopping, and transit, this home truly has it all. (id:42776)
Sotheby's International Realty Canada
46 - 1071 Waterloo Street N
Saugeen Shores, Ontario
Stunning 2 bedroom 2 bathroom slab on grade townhome interior unit with almost 1400 sq. ft. of exquisitely designed living space. Camden Estates offers an upscale living environment with incredible value for both seniors and young families, the exterior features a striking combination of stone and black accents. An open-concept layout adorned by luxury vinyl flooring throughout. In floor heating and air conditioning ensures your year round comfort. The main living area is thoughtfully designed with pot lighting and a beautiful tray ceiling that adds a touch of refinement and enhances the spacious feel of the 9' ceilings throughout and quality black fixtures adds the finishing touch. At the heart of this bungalow is a kitchen that calls to all Chef's... featuring an large island, coordinated pendant lighting, quality cabinetry, a convenient pantry and handy walk-out to a west facing private patio, providing the perfect setting for outdoor dining and relaxation on your expansive patio. Upgrade to Quartz countertops, inquire on pricing. The Primary suite is a luxurious retreat complete with a generous walk-in closet and stylish 3 pc bath with black accents. Both baths have linen closets for your convenience. The second bedroom is amply sized with a double closet and large window. The 4 pc main bath is perfect for guests. As a Vacant Land Condo you get the best of both worlds, you own your home and the land. With much lower condo fees than a traditional condominium. Pay only for shared spaces like roads, street lights and garbage/snow removal. Reach out to your Realtor today while you are still in time to choose interior colours and finishes on this unit. (id:42776)
Royal LePage Exchange Realty Co.
50 - 1071 Waterloo Street N
Saugeen Shores, Ontario
Embrace the lifestyle of modern living in this stunning bungalow 2 bedroom 2 bath townhome, end unit with almost 1400 sq.ft. of living space being offered by Camden Estates. The exterior features a striking combination of stone and black accents that stands out in any neighbourhood. An open concept layout adorned with luxury vinyl flooring throughout. The main living area is thoughtfully illuminated with pot lights. A beautiful tray ceiling in the livingroom adds a touch of refinement, enhancing the spacious feel of the 9' ceiling throughout. At the heart of this bungalow is a designer kitchen featuring a large island, coordinated pendant lighting and quality cabinetry. In addition the kitchen features a pantry and a convenient walkout to a west facing private patio, providing the perfect setting for outdoor dining or relaxation. The Primary suite is a luxurious retreat complete with a walk-in closet and stylish 3 pc bath with beautiful black accents. The second bedroom is amply sized with a double closet and a large window for natural light. A beautifully designed 4 pc bath serves as a perfect complement, ensuring that guests have ample space to unwind. As a Vacant Land Condo you get the best of both worlds -- you own your own home and the land. Enjoying lower condo fees - pay only for shared spaces like road maintenance and garbage and snow removal. This luxurious slab on grade townhome offers not only a beautifully designed interior but also an enviable location. This design is also available as a pre-construction unit with a full basement should you require more space. (id:42776)
Royal LePage Exchange Realty Co.

