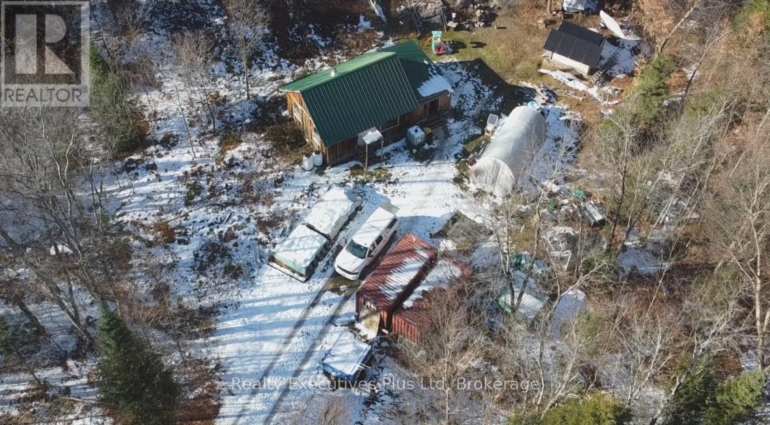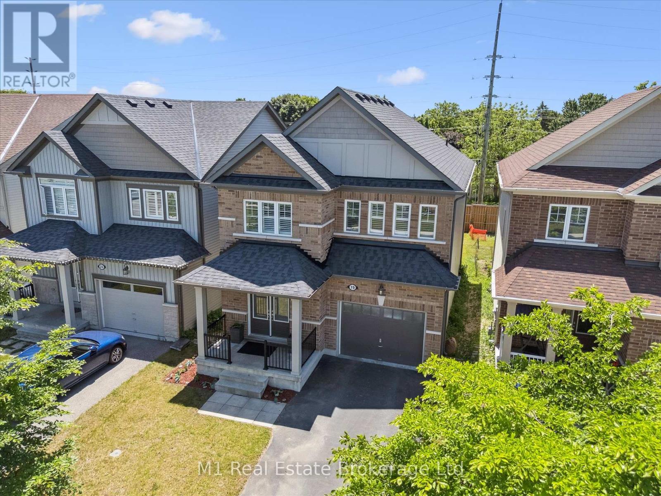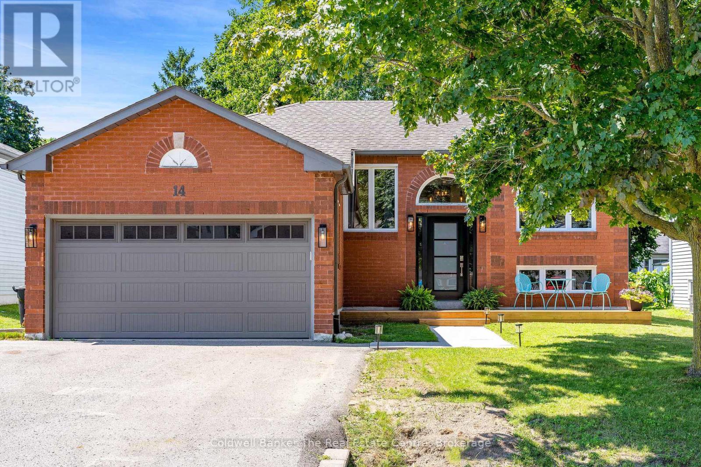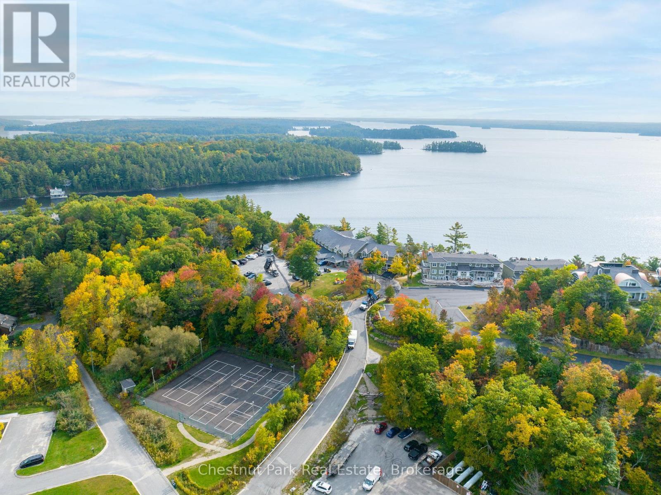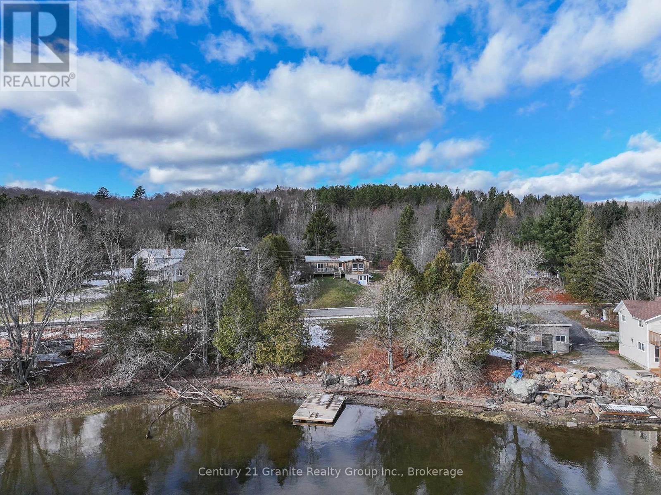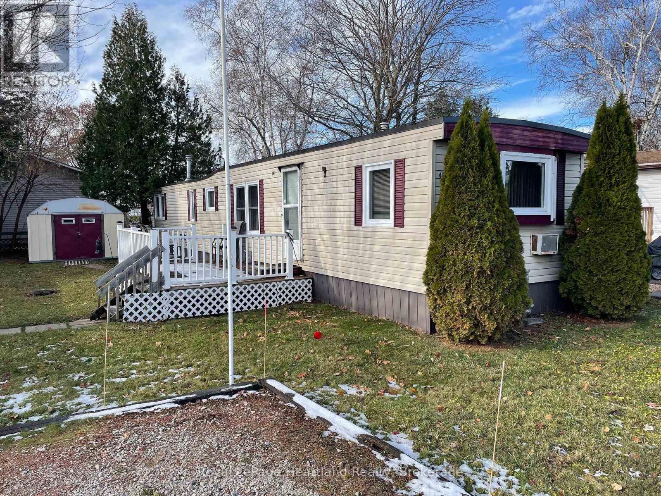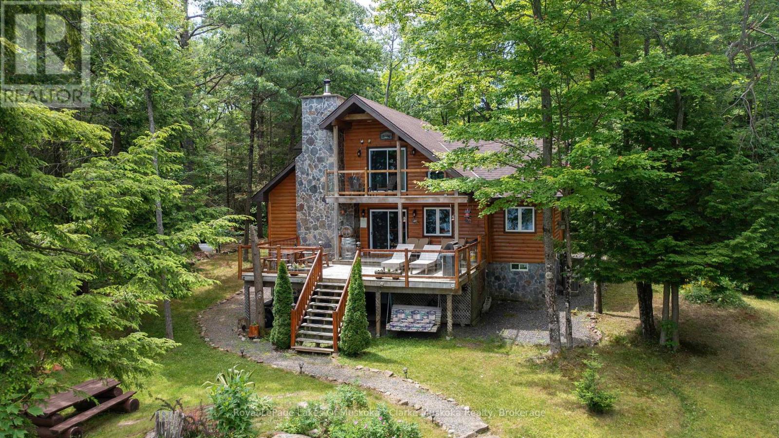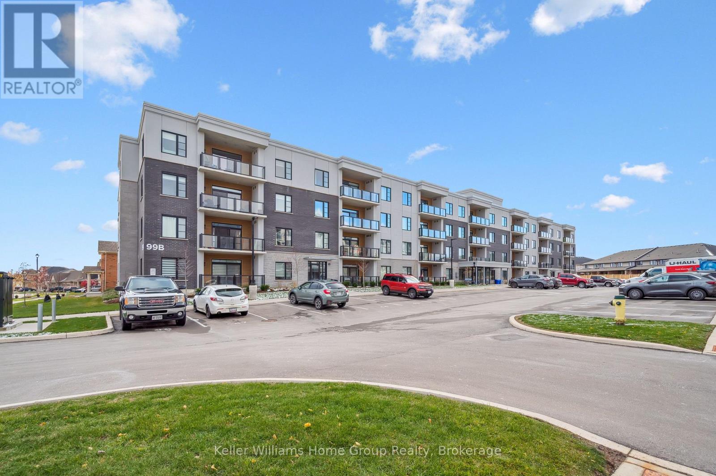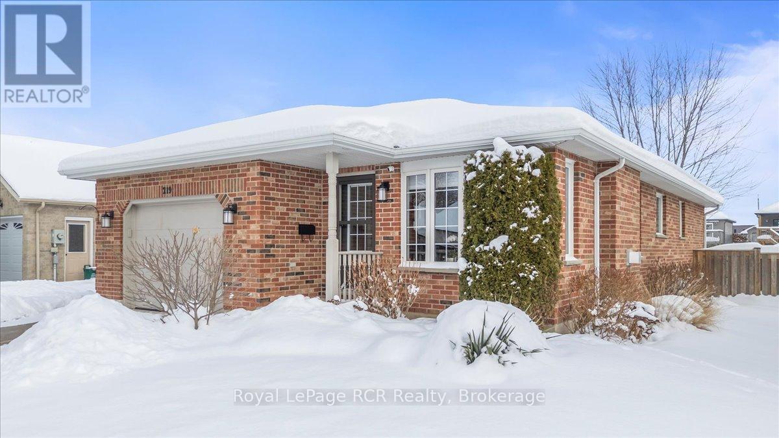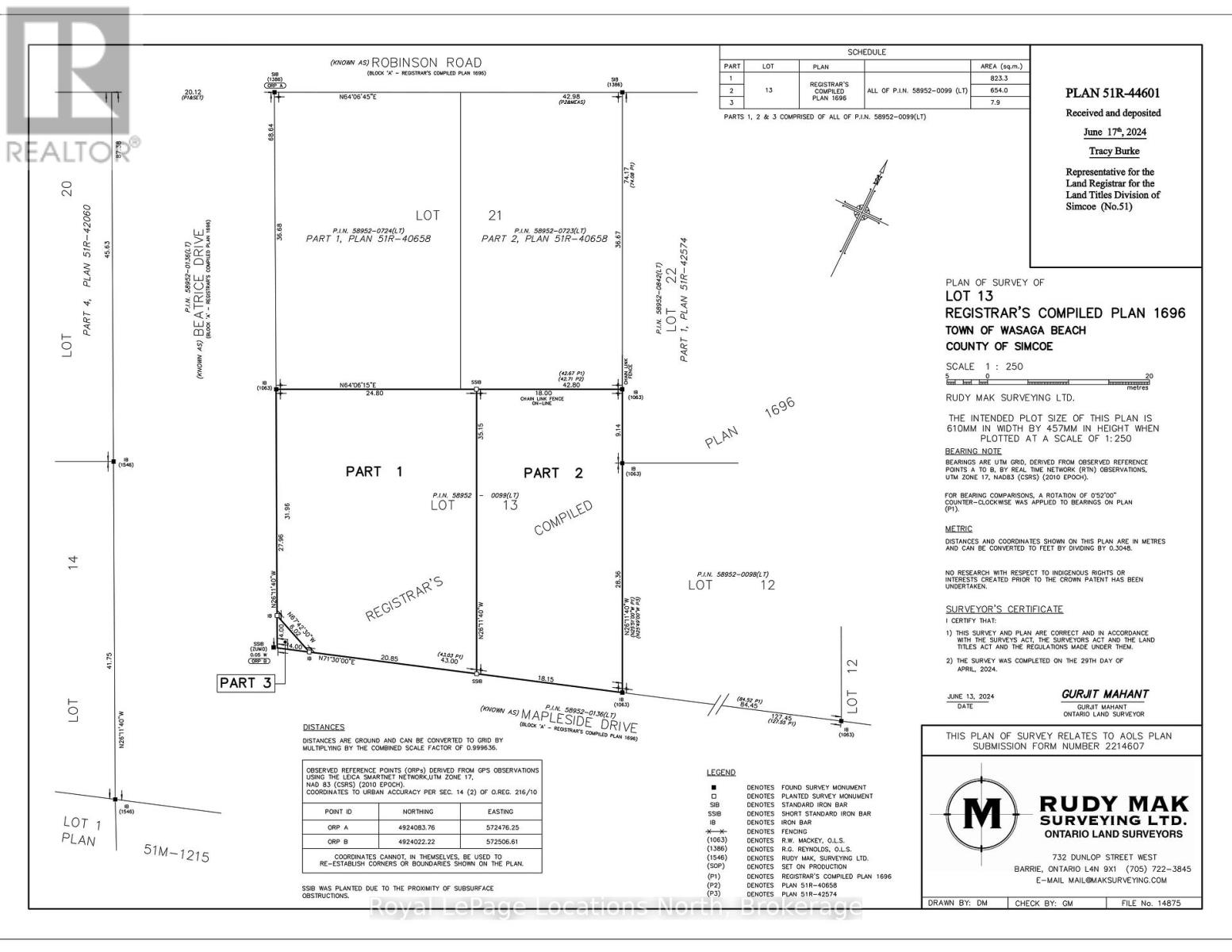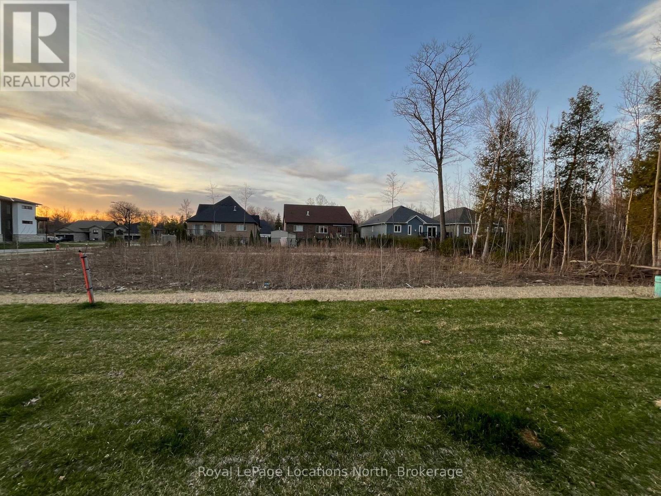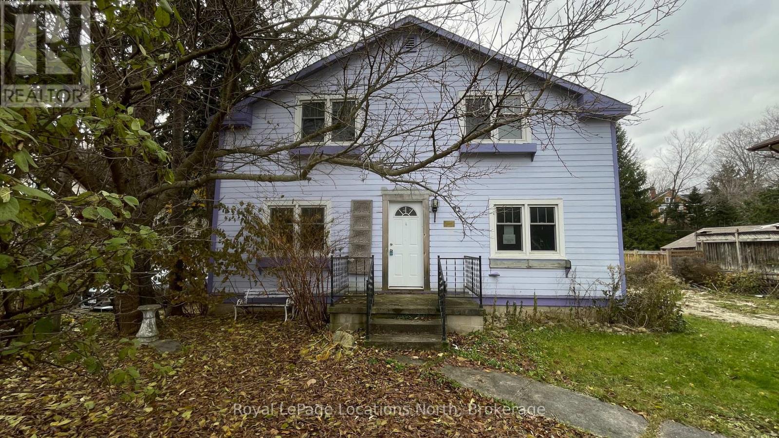1898 Axe Lake Road
Mcmurrich/monteith, Ontario
Discover true wilderness living on this private 25-acre off-grid property, featuring a cozy rustic cabin with wood heat, propane heat and solar panels, providing everything you need for a self-sufficient lifestyle. Surrounded by pristine hardwood forest and abundant wildlife, this is the perfect escape for outdoor enthusiasts and homesteaders. The ESA approved solar system includes 6 new solar panels 445 watts each, along with a generator all of which are housed in a separate shed. For extra storage, there is plenty of space in the 112 square foot storage shed. The property offers excellent cell service as well as Starlink satellite for internet and TV. To enhance the off grid experience you can make use of the large green house to grow your own produce. Come check out this gem! (id:42776)
Realty Executives Plus Ltd
19 Findlay Way
Centre Wellington, Ontario
Welcome to this beautifully upgraded 4-bedroom, 3-bathroom two-storey home on desirable Findlay Way in Fergus. Located in a family-friendly neighbourhood, this home offers a functional layout with thoughtful finishes throughout. The main floor features hardwood flooring, a bright and open living area, and a well-designed kitchen that flows into the dining space ideal for both daily living and entertaining. Upstairs, you'll find four spacious bedrooms, including a large primary suite with a beautifully upgraded ensuite bathroom. The additional bedrooms are perfect for family, guests, or a home office, and the second full bathroom offers convenience for a busy household. With a single-car garage, great curb appeal, and a private backyard, this move-in-ready home is close to parks, schools, and all the amenities Fergus has to offer. (id:42776)
M1 Real Estate Brokerage Ltd
14 Langevin Drive
Wasaga Beach, Ontario
Welcome to this fully renovated raised bungalow nestled in a mature, family-friendly area of Wasaga Beach. Surrounded by tall, established trees and set in a quiet, convenient location, this home offers the perfect balance of comfort, style, and lifestyle amenities. The property features three well-appointed bedrooms on the main floor and a bright, open-concept layout designed for modern living. The heart of the home is the newly renovated kitchen, showcasing a large quartz island, updated cabinetry, and contemporary finishes-ideal for cooking, gathering, and entertaining. This space flows effortlessly into the main living and dining areas, creating a warm and inviting environment filled with natural light. This home has been thoughtfully updated throughout, including new electrical completed in 2019 and new windows installed in 2021 and 2022, providing improved efficiency and peace of mind. New Garage Door 2019 with R16. New shingled roof 2016, Updated Furnace 2014. The finished basement extends your living space with a cozy fireplace, perfect for relaxing evenings or hosting guests. There's also a generous workout area, providing flexibility for fitness, hobbies, or additional family space. Outside a large backyard deck that's perfect for BBQs and outdoor dining, along with a practical storage shed for tools and seasonal items. Home is located within walking distance to parks, beaches, shops and restaurants, perfect location for families, retirees and investors. (id:42776)
Coldwell Banker The Real Estate Centre
Bhvb201 - 1869 Muskoka Rd 118 West Road
Muskoka Lakes, Ontario
Luxury Lake Muskoka Resort Living. Turn-Key Waterfront Perfection! Discover effortless elegance on the shores of iconic Lake Muskoka. Ideally positioned between the coveted communities of Bracebridge and Port Carling, this exclusive resort residence delivers the pinnacle of refined, stress-free lakefront living. Wake up to mesmerizing, unobstructed vistas that stretch across sparkling Lake Muskoka, all from the comfort of your private, fully appointed retreat. Every detail of this premier property is designed for indulgence, from world-class dining and a serene full-service spa to two immaculate pools, a soothing hot tub, a pristine sandy beach, and meticulously landscaped grounds.This is true turn-key luxury: arrive, exhale, and let the resort's exceptional services handle the rest. Whether you're unwinding with a cocktail at the water's edge, savouring a chef-crafted meal, or drifting into relaxation at the spa, your time here is dedicated solely to enjoyment. Experience an elevated, maintenance-free Muskoka lifestyle-where every moment feels like a five-star escape. (id:42776)
Chestnut Park Real Estate
1309 Nila Road
Dysart Et Al, Ontario
Welcome to this charming 3-bedroom, 1-bathroom home located directly across from beautiful Pine Lake. Perfectly situated just outside West Guilford and less than 15 minutes from Haliburton Village, this property offers the ideal blend of peaceful country living and convenient access to amenities. Enjoy a large cleared area and a newer dock system on the lakeside, just steps across a quiet country road. With southern exposure and a shallow, kid-friendly entry, you'll appreciate sun-filled days and easy access to swimming, boating, and all your favourite water activities. Pine Lake is known for its quiet setting, great fishing, and being a comfortable size for all-season recreation. Inside, the open-concept layout offers lake views from the main living areas, the primary bedroom, and the deck. The lower level features high ceilings and a walkout-an excellent opportunity to expand your living space or create a recreation room, workshop, or guest area. The gently sloping lot and private backyard provide a peaceful outdoor retreat. This property is perfect for handy buyers or those looking for a project with excellent potential in a highly sought-after location. A rare opportunity to enjoy lakeside living at an affordable price-don't miss out! (id:42776)
Century 21 Granite Realty Group Inc.
45 Cherokee Lane
Ashfield-Colborne-Wawanosh, Ontario
Affordable and ideal for handy persons, this 720-square-foot, 2-bedroom mobile features a 4-piece bathroom, a front dining room, and a living room. The home is heated solely by a gas fireplace, with a rented hot water tank and newer siding, roof, and windows. Appliances included in the sale are a fridge, freezer, washer and dryer. The kitchen has no stove or dishwasher. Additional features include a deck off the side entrance door and a shed for off-season storage. Located in Meneset on the Lake, an attractive 55+ land-lease community offering a private sandy beach, active clubhouse, nearby trails, and close proximity to the beautiful Town of Goderich; this home is perfect for anyone seeking a project in a highly sought-after location, with monthly costs including a $675.00 land lease, $32.08 lot taxes, $13.74 structure taxes, and $75.00 for water and sewer, totaling $795.82 per month. (id:42776)
Royal LePage Heartland Realty
1 - 1041 Summit Road
Muskoka Lakes, Ontario
Welcome to your private lakeside retreat on beautiful Bastedo Lake. Set on 9.02 acres of serene, forested land, this peaceful property boasts 450 feet of water frontage on a non-motorized lake, ideal for quiet paddling, swimming, and enjoying the natural beauty around you. The quiet, tree-surrounded setting offers exceptional privacy a true escape from the everyday. This turnkey cottage comes fully furnished, including all interior and exterior furniture plus water toys, making it ready for you to move in and start enjoying immediately. The cozy cottage features everything you need for a relaxing Muskoka getaway, including a steam sauna and a charming outdoor pizza oven, perfect for entertaining family and friends. In addition to personal enjoyment, Bastedo Lodge has generated significant rental income during the high season, with the opportunity to rent year-round, offering excellent investment potential. Located just 15 minutes from Bala and 25 min from Port Carling & Gravenhurst, you'll enjoy a perfect balance of seclusion and nearby amenities. This is more than a cottage-it's a lifestyle. Come experience the peace, privacy, and charm of 1041-1 Summit Road. (id:42776)
Royal LePage Lakes Of Muskoka - Clarke Muskoka Realty
407 - 99b Farley Road
Centre Wellington, Ontario
Arguably one of the nicest condo units within 99B Farley Rd., for it's top floor location with elevator access, privacy, south-west exposure, spacious floor plan and storage offerings. This 1275 square foot condo offers 2 generous bedrooms, 2 full baths and an underground parking spot with exclusive locker space. Quality built in '2024 by Keating, this condo has been designed with high quality finishes, ample parking, storage and an eco-friendly Geothermal climate control system for ease of utility costs. It's functional open-concept floor plan offers a very generous kitchen with centre island and breakfast bar, elegant granite countertops and waterfall off island, complete with stainless steel appliances. A seamless flow to the large bright living room, with built-in fireplace and beam mantle, leads out sliding doors to the large balcony overlooking the rear of building (opposite the parking). This sought after layout offers two generous bedrooms, primary bedroom with it's own full ensuite bath and walk-in closet. Second bedroom enjoys it's own use of another full bathroom. In-suite laundry room offers additional storage within unit. Various tasteful updates added throughout this unit, make it a wonderful home for luxury and comfort. The underground parking is right next to elevator and alongside has exclusive large storage unit. Located close to the new Groves Hospital and medical clinics, new public school, parks and walking trails and just a short drive to downtown Fergus and Elora for all they have to offer. You will want to make this a 'must see' and look forward to this holiday season in your new home. (id:42776)
Keller Williams Home Group Realty
219 16th Avenue Crescent
Hanover, Ontario
Immaculate, picture-perfect home located in desirable area of Hanover! This stunning property has been expertly renovated from top to bottom, and it sure does show! You'll be greeted by a welcoming living room with cozy gas fireplace, a custom-built Ash wood kitchen, complete with a full appliance package. From the kitchen, step outside through the patio doors to enjoy your fenced yard and deck, featuring an automatic awning-perfect for outdoor relaxation. There are 2 beautiful bedrooms and two newer bathrooms on the main floor. The primary bedroom is highlighted by a custom closet. To complete the mainfloor living there is a and a convenient laundry room and access to the attached garage. The lower level is designed for versatility, providing ample space for extended family or the opportunity for an in-law suite. It features a spacious recreation room, a bathroom, a bedroom, and an office or hobby room that could easily be transformed into another bedroom. This home truly has it all! This home delivers everything you need and more - it is a definite must see! (id:42776)
Royal LePage Rcr Realty
13 Pt 1 Mapleside Drive
Wasaga Beach, Ontario
Cleared & ready to build 68'x91' corner lot with full municipal services available, located in the desirable Bay Sands community on the west end of Wasaga Beach. Opportunity to buy adjoining lot for more space & privacy. Municipal water, sewer, gas, and hydro are all at the lot line. Just a short walk to the world's longest freshwater beach and all the amenities Wasaga Beach has to offer. Property taxes are subject to reassessment. (id:42776)
Royal LePage Locations North
13 Pt 2 Mapleside Drive
Wasaga Beach, Ontario
Cleared & ready to build 60'x93' lot with full municipal services available, located in the desirable Bay Sands community on the west end of Wasaga Beach. Opportunity to buy adjoining lot for more space & privacy. Municipal water, sewer, gas, and hydro are all at the lot line. Just a short walk to the world's longest freshwater beach and all the amenities Wasaga Beach has to offer. Property taxes are subject to reassessment. (id:42776)
Royal LePage Locations North
72 Sykes Street S
Meaford, Ontario
Renovators and investors, seize this outstanding opportunity! This charming 2-storey home, originally built in 1874, offers incredible potential on a spacious 66 x 178-foot lot, just steps from downtown Meaford and the waterfront. Set on a mature, private lot with lush trees and a deep backyard, this property features a sizable concrete patio, perfect for relaxing outdoors or entertaining friends. Recent updates ensure comfort and peace of mind, including: Brand new shingles installed in Spring 2025, a beautiful natural gas fireplace with a striking stone facade. Updated kitchen with ceramic backsplash and modern bathrooms. Newer furnace, hot water heater, and air conditioning system for efficient year-round living. With approximately 1,522 sq ft of living space above grade, this home offers three bedrooms, two bathrooms (one 2-piece on the main floor, one 4-piece on the second floor), and a convenient family room with built-in shelves. The unfinished basement provides plenty of storage and renovation potential. The property is being sold as-is and is ready for your finishing touches. Ample parking is available with a private drive for two vehicles. Don't miss your chance to bring fresh vision to this classic home in a thriving neighbourhood, walking distance to parks, schools, library, marina, and public transit. Book your private showing and see why 72 Sykes St S should be your new home. (id:42776)
Royal LePage Locations North

