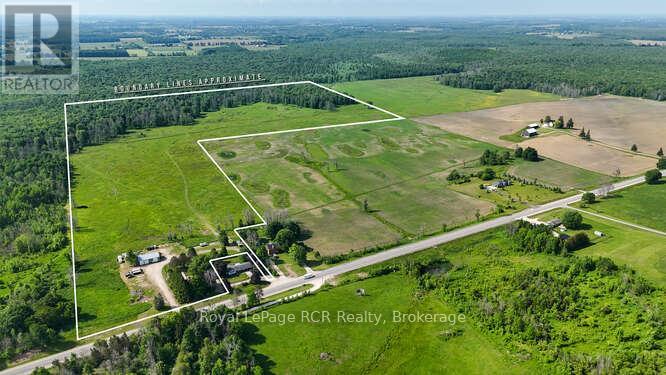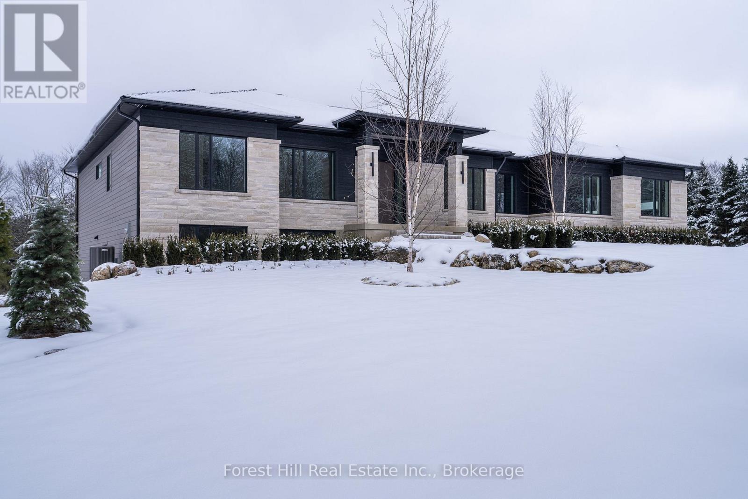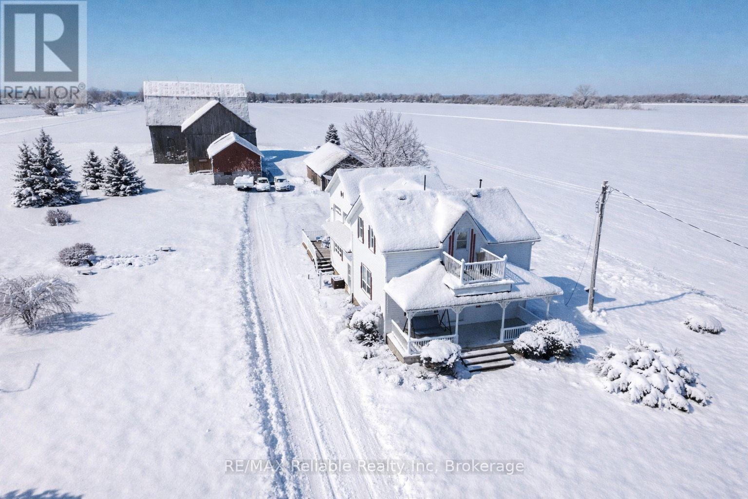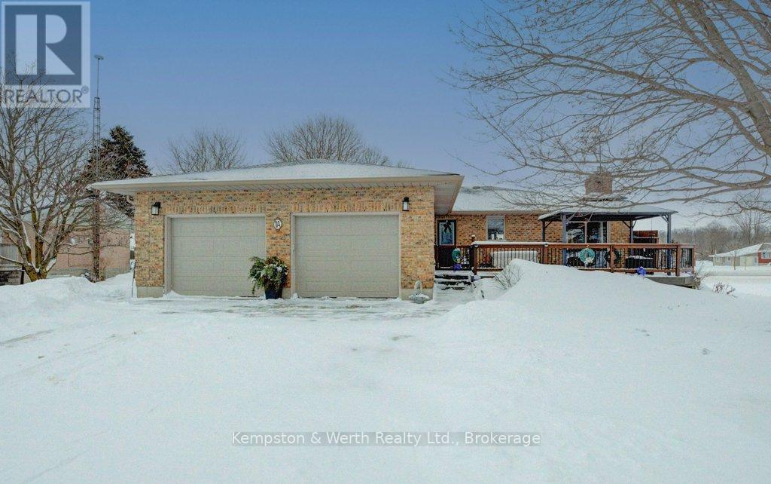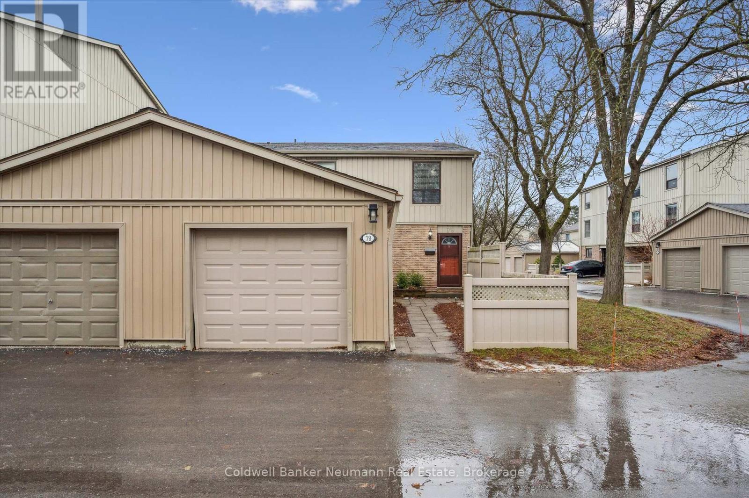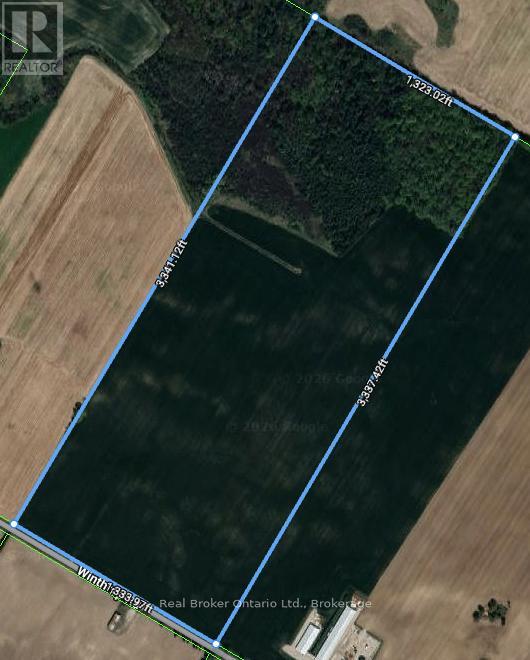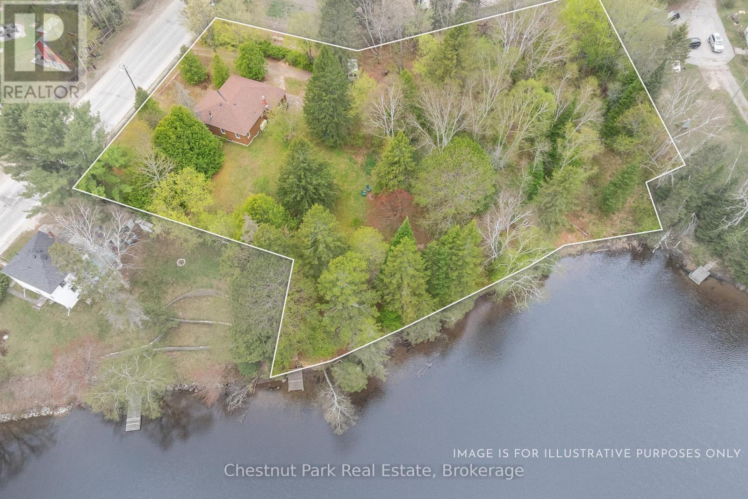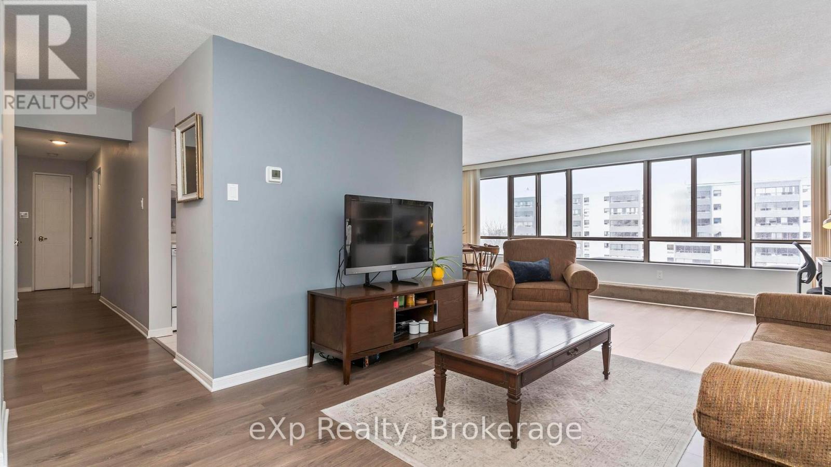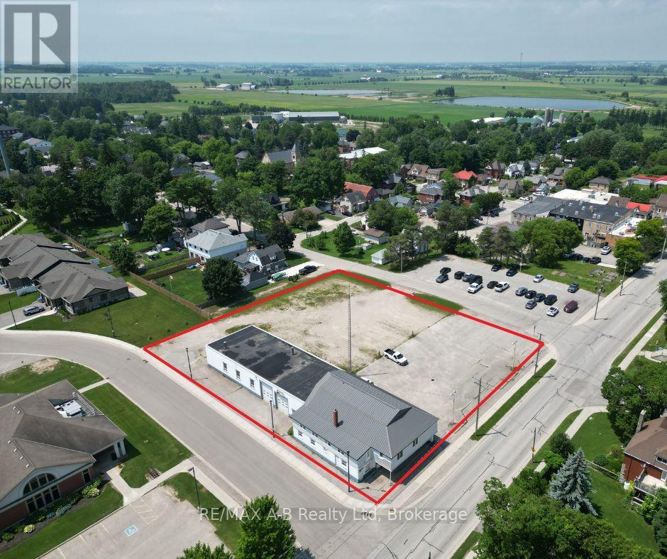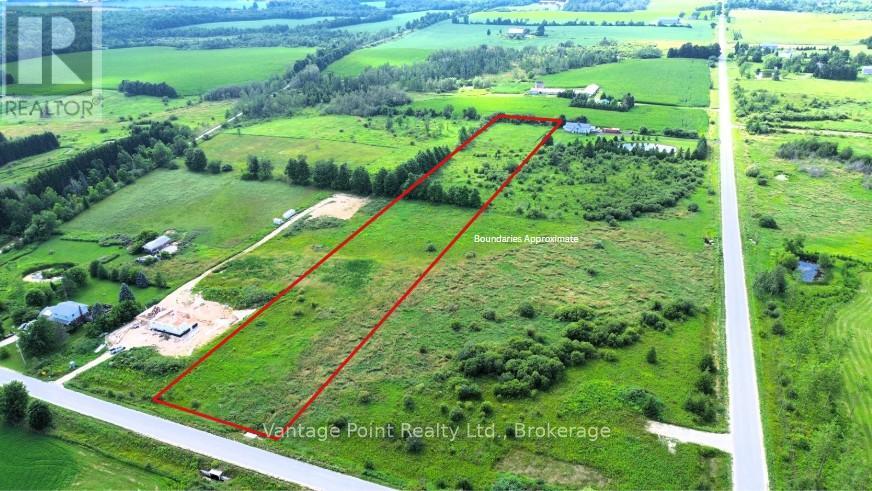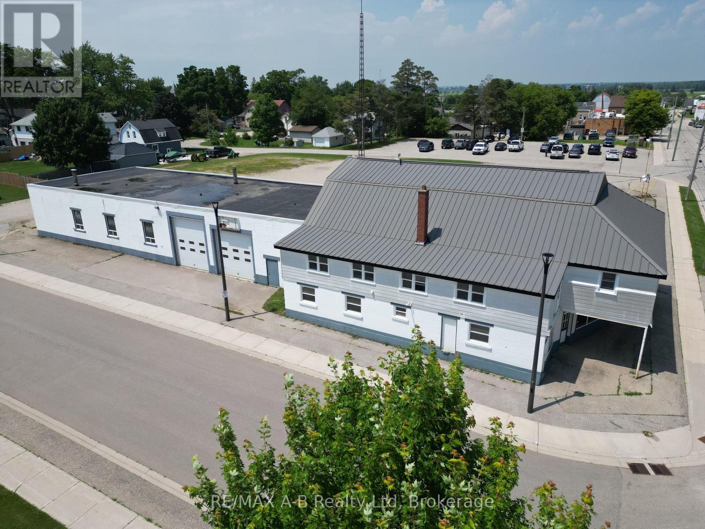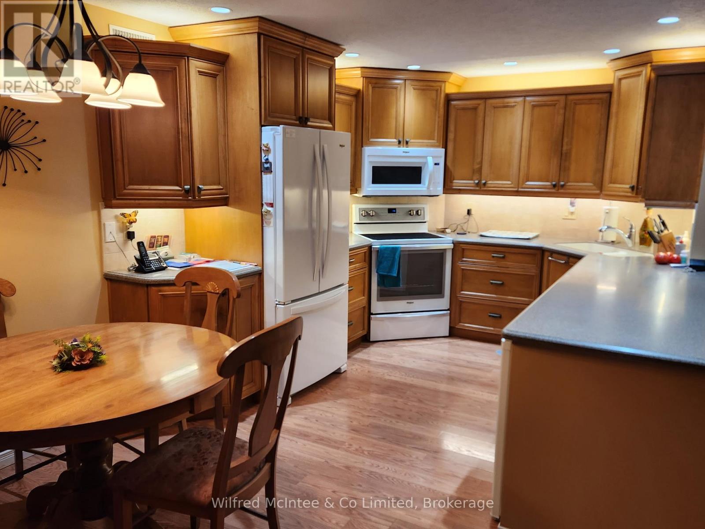202122 21 Highway
Georgian Bluffs, Ontario
Work and Live - 125 Acres | Heated Workshop - Just a couple of minutes from Owen Sound Welcome to country living with all the extras! Potential Commercial operation with its own separate lane entrance to 60'x34' three-bay heated workshop/garage with its own 200 amp service and one hoist. Situated on a gorgeous property with meandering trails for snowmobile and atv along the Potawatami River, the property also has a 3 bed, 2 bath side split home offers space, style, and serious functionality. Step inside to find a spacious layout that includes a large kitchen and dining area with stainless steel appliances perfect for hosting. The generous rec room features a cozy propane fireplace, and there's no shortage of storage throughout. Three generous sized bedrooms on the upper level with a four piece bath. Loaded with upgrades in the past five years: furnace, A/C, 200 amp electric panel, water softener. Outside is an entertainers dream: in-ground heated pool, poolside cabana with a bar, and room to roam. With a mix of cleared land and bush, this 125-acre parcel offers endless potential for farm, recreation, home business, or just breathing room. Plenty of parking and a separate commercial sized lane space add loads of potential for a business operation. This is your chance to own space, privacy, and versatility with the convenience of a highway location. Book your private showing today. (id:42776)
Royal LePage Rcr Realty
Royal LePage Estate Realty
147 Blue Jay Crescent
Grey Highlands, Ontario
A stunning blend of modern luxury and thoughtful design, this custom-built home is set on a private 2-acre lot and offers an exceptional setting for family or multi-family living. The expansive 2,900 sq ft main floor features soaring 10-foot ceilings and oversized windows that flood the home with natural light. At the heart of the home, the chef's kitchen impresses with a dramatic Caesarstone waterfall island, premium Jennair appliances, floor-to-ceiling custom cabinetry, and a walk-in pantry-perfect for everyday living and effortless entertaining. The open-concept living and dining areas are warm and inviting, highlighted by a custom woodwork entertainment wall and sleek linear gas fireplace. Step out from the dining area or the private primary suite onto the covered porch and enjoy a peaceful backdrop of mature maple and spruce trees, ideal for morning coffees or evening gatherings. Designed for real life, the main level includes two additional bedrooms, a stylish full bathroom, powder room, dedicated office, and a generous laundry/mudroom built to handle active lifestyles. The expansive 2,700 sq ft walkout lower level offers endless potential for a rec room, kids' zone, gym, or in-law suite. An oversized three-car garage provides direct access to both levels for seamless daily living. Ideally located just minutes from Beaver Valley Ski Club, hiking trails, and the new hospital, this is a home that truly balances luxury, comfort, and lifestyle. Tarion warranty included. A rare opportunity to secure a beautifully crafted home designed for how families live, grow, and gather. (id:42776)
Forest Hill Real Estate Inc.
73053 Bluewater Highway
Bluewater, Ontario
CHARMING HOBBY FARM NEAR THE SHORES OF LAKE HURON!! Don't miss this incredible opportunity to own a picturesque 3+ acre country property ideally located between Bayfield and Grand Bend. This beautifully updated 3+ bedroom home is move-in ready and comes complete with a classic bank barn and a large storage shed. Lovingly maintained by the same owners for over 25 years, the home features a warm and welcoming interior, a spacious oak kitchen with appliances, a cozy living room, and a bright, oversized family room. The main floor also includes a private office, a 4-piece bath with generous cabinetry, a convenient foyer, and laundry room. Upstairs, youll find a large primary bedroom, two additional bedrooms, and a 3-piece bathroom. Natural gas heating, municipal water, fibre-optic internet, and an attached double garage. Enjoy outdoor living on the composite deck with low-maintenance vinyl railings. The 48' x 28' shed & classic barn equipped with horse stalls and ample storage make this property ideal for horse lovers or hobby farmers. The pasture was previously home to horses, and the paved driveway offers plenty of parking space for guests. Relax on the front veranda and take in the peaceful rural views, or take a short stroll to the beach. Enjoy local wineries, breweries, and golf courses, all just minutes away. Bayfields charming shops, restaurants, and marina are only a 10-minute drive. A PERFECT HOBBY FARM RETREAT CLOSE TO LAKE HURON! (id:42776)
RE/MAX Reliable Realty Inc
1a Crawford Street
North Huron, Ontario
Welcome to 1A Crawford Street, where executive living meets peaceful country charm at the end of a quiet dead-end street just outside of Wingham. This all-brick bungalow offers privacy, space, and refined finishes while remaining minutes from town amenities, the hospital, Maitland Links Golf Course, Lake Huron, and the Blyth Festival, with easy access to London, Kitchener, Waterloo, and Cambridge. The bright open-concept main floor is ideal for everyday living and entertaining, featuring a custom kitchen with quartz countertops, built-in appliances, pantry storage, a breakfast bar island, and coffee bar, flowing into a warm living area anchored by a natural gas fireplace and beautiful brick hearth. The spacious primary bedroom includes a walk-in closet with built-in organizers and a private 4-piece ensuite, complemented by two additional bedrooms, a second main floor bathroom, and convenient main-floor laundry. The fully finished basement adds incredible versatility with a natural gas 'woodstove', expansive recreation and bar area, pool table space, a soundproof office, additional bathroom, and ample storage. Outside, enjoy a private composite deck surrounded by mature maples and sweeping farmland views, along with a covered front porch, landscaped yard, gardens, fire pit area, and oversized double garage. Thoughtfully upgraded, energy efficient, and offering a flexible closing, this exceptional home delivers comfort, functionality, and a serene setting in one impressive package. (id:42776)
Kempston & Werth Realty Ltd.
79 Janefield Avenue
Guelph, Ontario
Welcome to 79 Janefield Avenue, an end-unit townhome strategically located in one of Guelph's most established and consistently performing student-rental corridors. Properties in this pocket benefit from proximity to the University of Guelph, strong transit connectivity, and a long track record of stable rental demand. The home offers 5+1 well-proportioned bedrooms, two-car parking, and an interior layout that has proven to function efficiently with two generous recreation rooms. The custom kitchen (2023) provides modern finishes and durable materials, an important consideration for long-term ownership and ease of maintenance. The basement bedroom was fully renovated in 2025, enhancing livability, safety, and confidence for parents and investors alike. Located minutes from campus, amenities, and everyday conveniences, this asset benefits from consistent leasing demand year after year. An excellent opportunity for University of Guelph parents seeking a secure housing solution, or investors looking to acquire a proven student-rental asset in a high-demand, supply-constrained neighbourhood. (id:42776)
Coldwell Banker Neumann Real Estate
39372 Winthrop Road
Central Huron, Ontario
Opportunity to expand your Land Base! 101 acres of prime, vacant land located near Londesborough. Consisting of Harriston Loam with approximately 72.2 acres workable. Available for Spring Planting 2026! (id:42776)
Real Broker Ontario Ltd.
24 Main Street
Kearney, Ontario
Waterfront Home! Located in the heart of Kearney, this charming 3-bedroom, 1-bathroom home offers the perfect blend of in-town convenience and waterfront living. Set on just over an acre, the property has direct access to Hassard Lake part of a beautiful multiple-lake chain of lakes, ideal for boating, fishing, swimming, and year-round enjoyment. The updated kitchen features modern finishes and flows into a comfortable living space, while the partially finished basement adds flexibility for a rec room, home office, or storage. Enjoy the best of small-town living with local shops, restaurants, and all-season events just a short walk away. Plus, you're only minutes from access to Algonquin Park and some of the region's best trails and outdoor adventures. Whether you're looking for a family home, a weekend escape, or an investment in cottage country, this home has been lovingly cared for and checks many boxes! (id:42776)
Chestnut Park Real Estate
902 - 570 Proudfoot Lane
London North, Ontario
Welcome to 570 Proudfoot Lane, Unit 902, a spacious 2-bedroom condo in London's North End near Cherry Hill Mall and the Oxford and Wonderland corridor. This bright 1,114 sq. ft. unit features a full wall of windows that fill the space with natural light. The open-concept layout includes a large living area with space for a home office, a separate dining area, and a functional galley kitchen. Enjoy the convenience of in-suite laundry with additional storage. The primary bedroom offers generous space and a walk-in closet, while the second bedroom is also well-sized. Recent updates include professionally installed luxury vinyl plank flooring and fresh paint throughout. This home is ideal for first-time buyers, downsizers, or seniors looking for comfort and convenience. Reasonable condo fees include water. The building offers secure entry, assigned parking, and ample visitor parking, all within close proximity to shopping, transit, and everyday amenities (id:42776)
15 Mill Street E
Perth East, Ontario
Excellent commercial opportunity with approximately 9,500 sq ft automotive repair facility featuring multiple service bays, office space, and three income-generating residential units offering both functionality and strong peripheral revenue. Situated on a sizable 1.3-acre commercial lot, the property boasts frontage on three separate roads and borders a public parking lot an ideal setup for visibility, accessibility, and future development. Zoned for a wide range of commercial uses including retail, hospitality, institutional, and potentially expanded residential this site offers unmatched flexibility for investors, entrepreneurs, or developers. The parcel includes four separate lots being sold together, creating an expansive canvas for your vision. Conveniently located just a short drive from major urban centers, this is a golden opportunity to capitalize on location, income, and potential. Don't miss out explore the possibilities today! (id:42776)
RE/MAX A-B Realty Ltd
240213 Southgate 24 Road
Southgate, Ontario
Enjoy peace and privacy with this 4.77-acre recreational property in the countryside. Conveniently located on a paved road just 5 minutes from Dundalk, 10 minutes to Flesherton, and 20 minutes to Shelburne, this property offers a quiet rural setting with easy access to nearby towns. An affordable opportunity for recreational use or long-term investment. Buyers are advised to complete their own due diligence with the Municipality of Southgate and the Saugeen Conservation Authority regarding permitted uses. (id:42776)
Vantage Point Realty Ltd.
15 Mill Street E
Perth East, Ontario
Great opportunity with many different potentials. This 1.3 acres right in Milverton has a 9,500 sq ft (appx) automotive repair facility featuring multiple service bays, office space, and three income-generating residential units offering both functionality and strong peripheral revenue. The property boasts frontage on three separate roads and borders a public parking lot an ideal setup for visibility, accessibility, and future development. Zoned for a wide range of commercial uses including retail, hospitality, institutional, and potentially expanded residential this site offers unmatched flexibility for investors, entrepreneurs, or developers. The parcel includes four separate lots being sold together, creating an expansive canvas for your vision. Conveniently located just a short drive from major urban centers, this is a golden opportunity to capitalize on location, income, and potential. Don't miss out explore the possibilities today! (id:42776)
RE/MAX A-B Realty Ltd
201 - 85 William Street N
Brockton, Ontario
EXCELLENT 2 BED, 2 BATH RIVERVIEW CONDO FOR SALE. Breathtaking balcony view of the Saugeen River comes with this excellent William Street condo. Very well built with extra large bathroom and oversize garage parking spot. Very short walk to Tim Horton's & walking trail, and Walkerton's vibrant downtown core. Large storage locker with water & hydro. Open concept living space and much more! (id:42776)
Wilfred Mcintee & Co Limited

