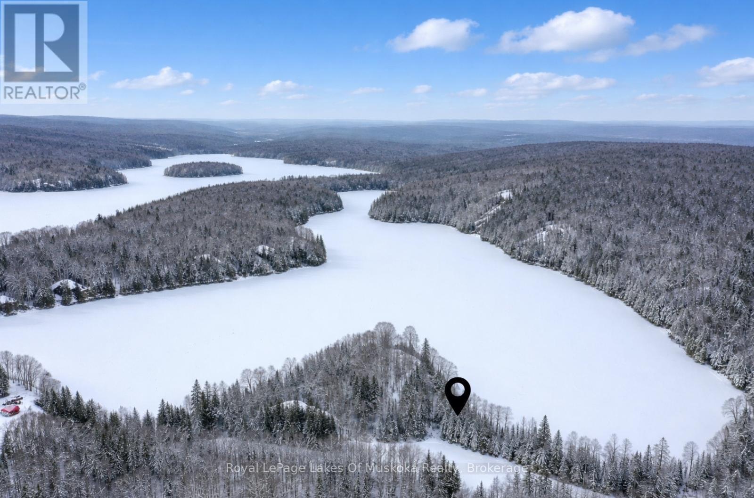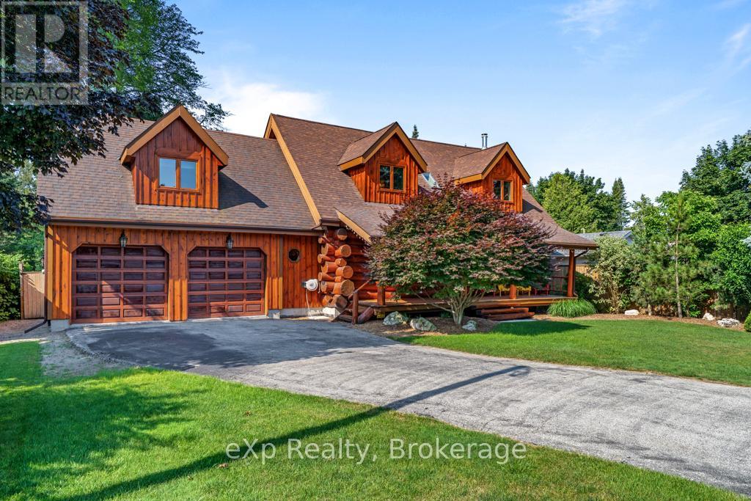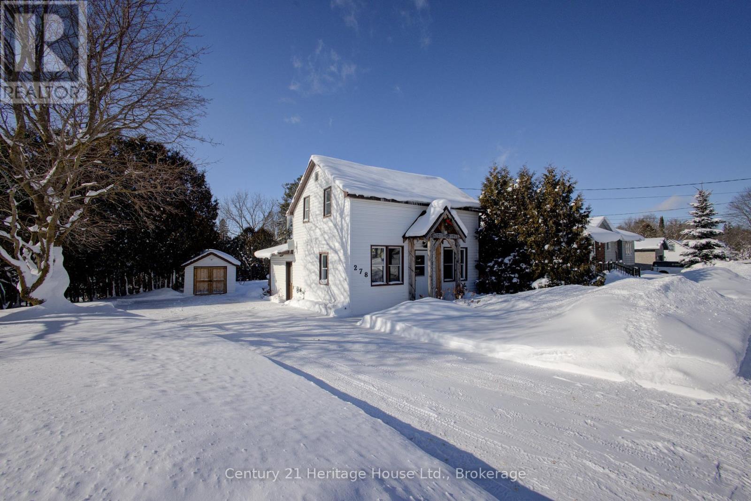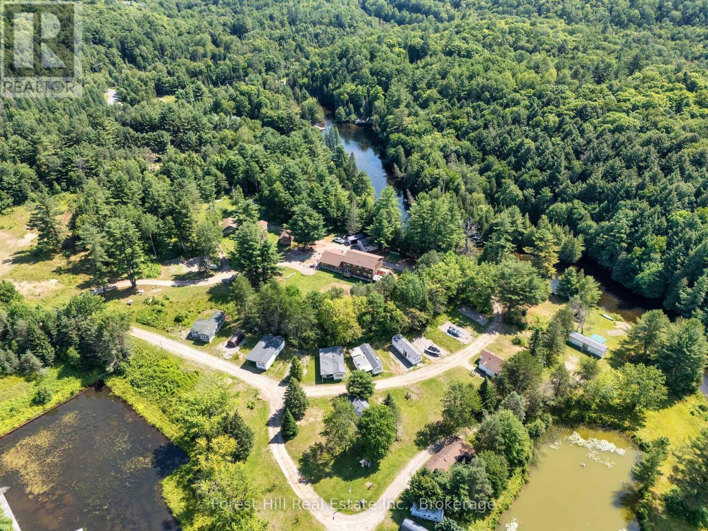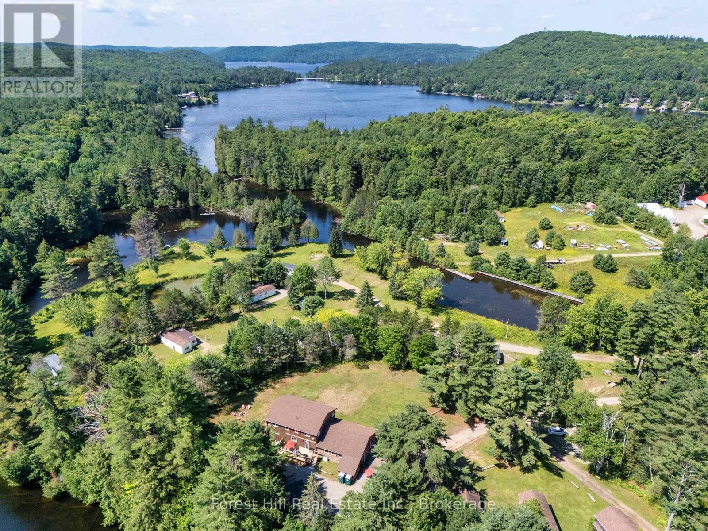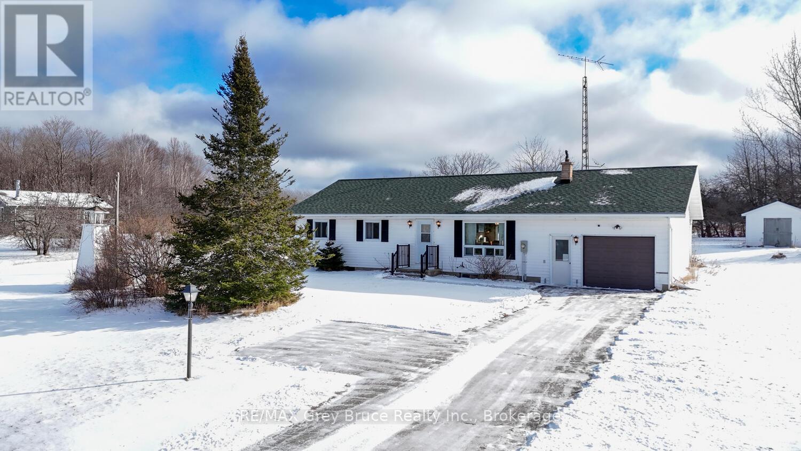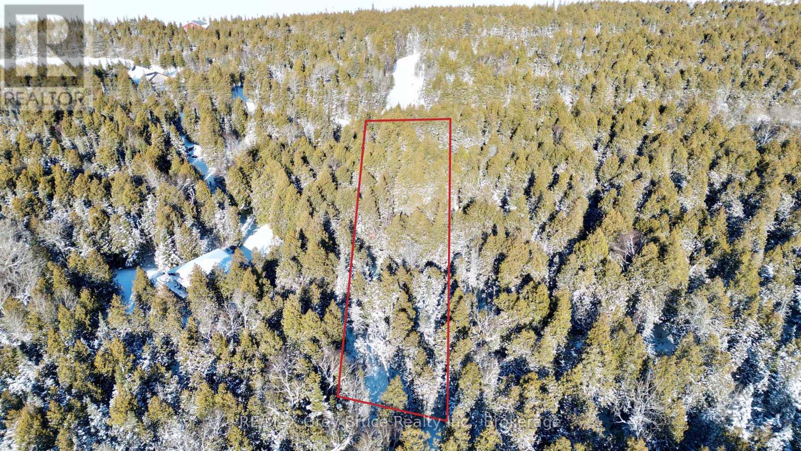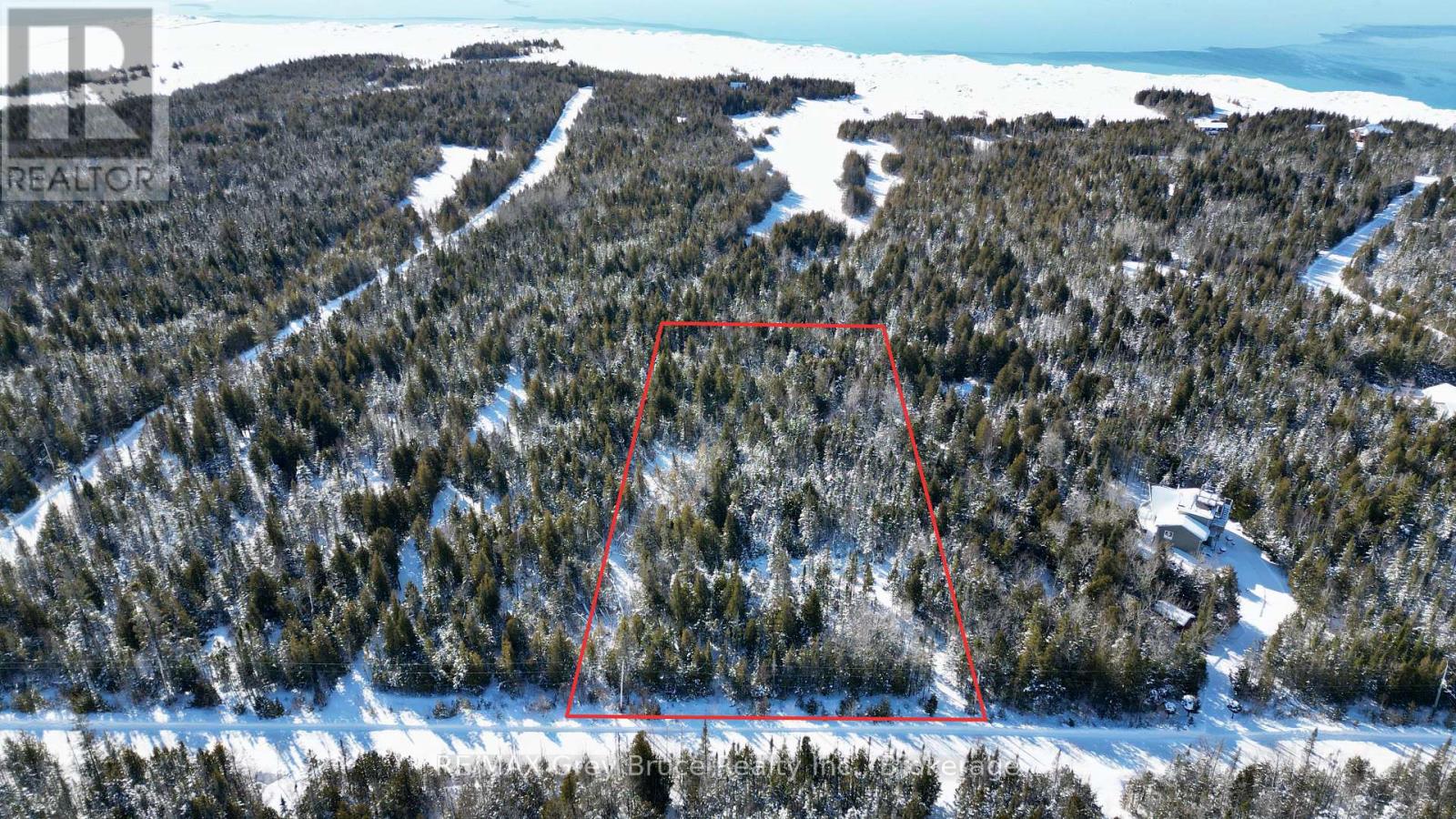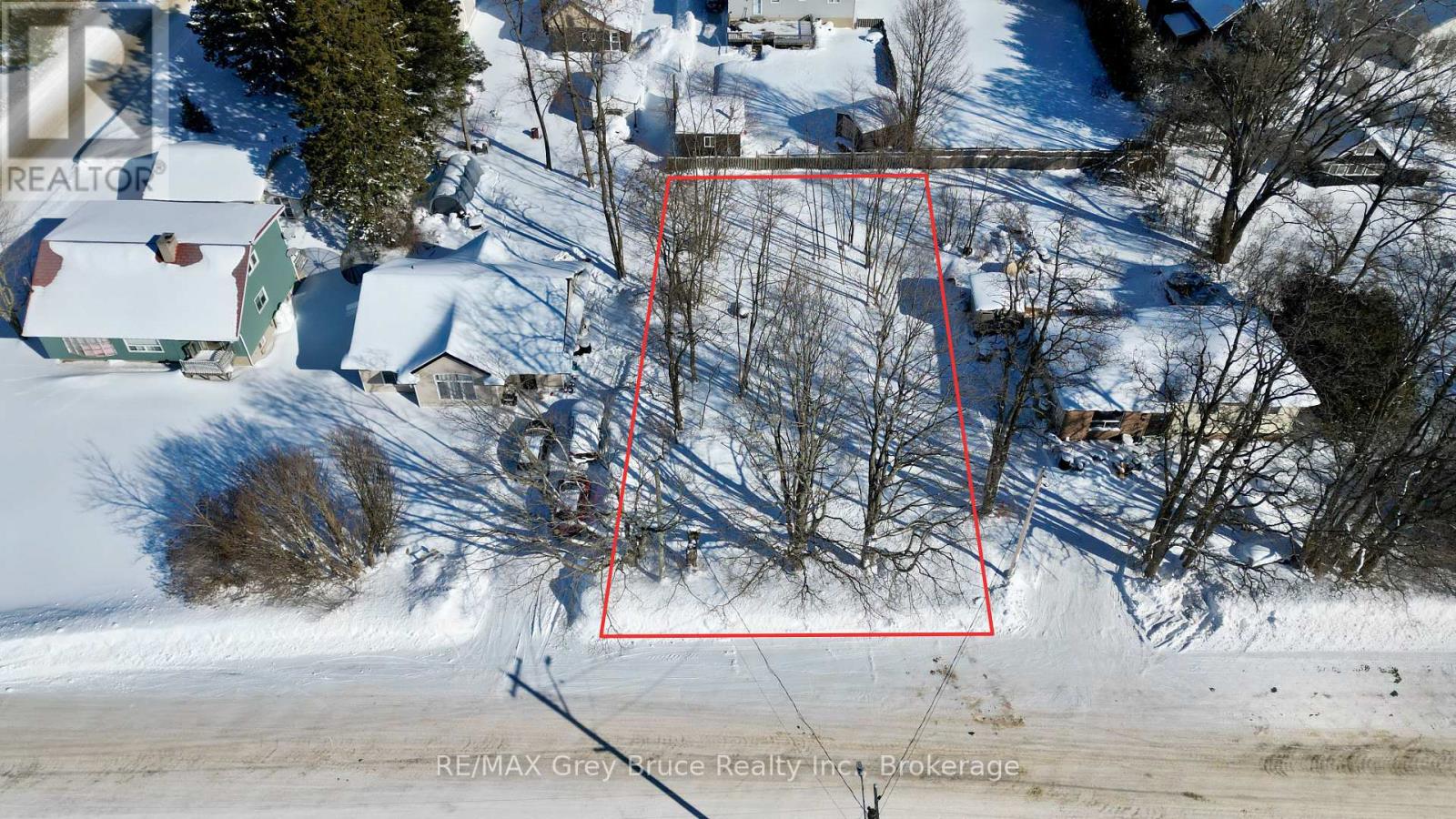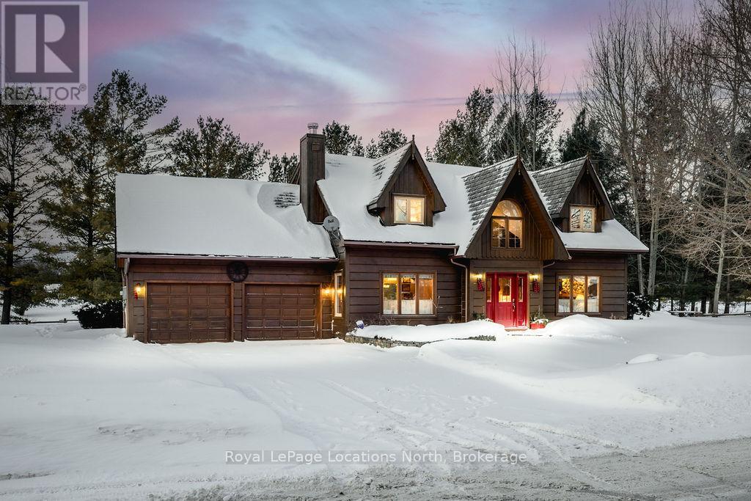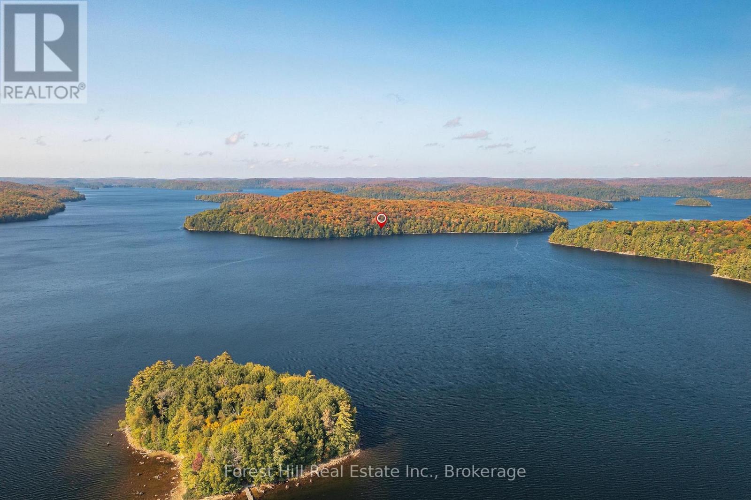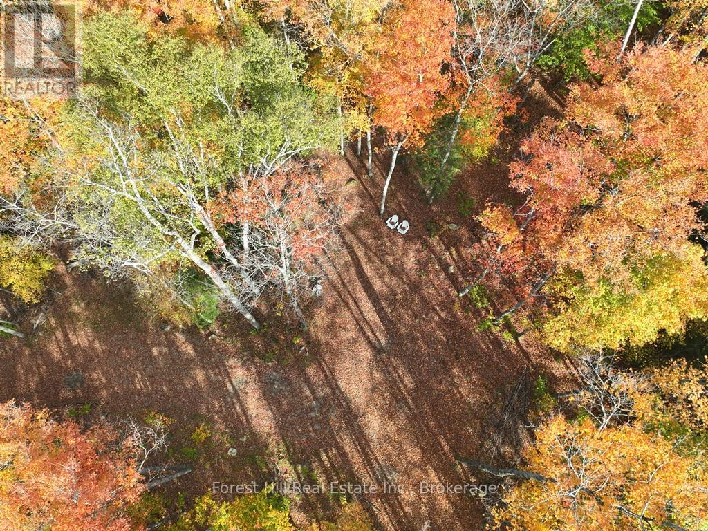0 Echo Ridge Road
Kearney, Ontario
Welcome to your opportunity to own a spectacular 1.063 acre waterfront lot on Little Clam Lake, nestled in the quaint and peaceful town of Kearney. Offering an approximate 475ft of southwest facing frontage, this tranquil lakefront setting is ideal for soaking in all-day sun and unforgettable sunsets. An existing driveway off Echo Ridge Road is already in place, making access that much easier. Whether you're envisioning a seasonal retreat or a year-round escape, this property offers potential, privacy, and endless natural beauty. Perfectly positioned close to Algonquin Park access, outdoor enthusiasts will appreciate the abundance of nearby activities including skiing, skating, snowmobiling, hiking, four-wheeling, canoeing or simply enjoying a quiet stroll through Kearney's charming town centre. Alongside its serene setting, Kearney offers excellent local amenities such as convenience stores, an LCBO, restaurants, and a bakery, along with beloved community events like the Santa Claus Ski Show, dog sled races, Kearney Regatta Weekend and more. A rare chance to create your dream on a peaceful lake while enjoying the best of Muskoka/Almaguin area living. Nature, community, and adventure await. (id:42776)
Royal LePage Lakes Of Muskoka Realty
271 Bay Street
Saugeen Shores, Ontario
Executive Hand-Crafted Custom Built, Scandinavian Open Concept White Pine Log Timber Frame House. This Well-Maintained, Turn Key Log House is a 2 Storey, Single Family Home, an attached 2 Car Garage thats insulated and finished. 271 Bay Street Has It All: Curb Appeal, Quality Throughout & Prime Location in Southampton, Ontario. Within 500M Walking Distance to Sandy Lake Huron Beaches, Downtown Southampton & Saugeen Shores Multi-Use Rail Trail. Live or Rent @ 271 Bay During the Summer Months. It was an Active AirBNB Listing, Successful for Over 5 Years. 33'x14' Back Deck. Natural Gas BBQ Connections. Birch Wood Kitchen Cabinets. Pot & Pan Drawers. Pantry, Plus Pantry with Pull Out Drawers. Hand Carved Totem Pole. Double Closets All Bedrooms. Comfort Height Toilets. Wet Bar Plumbing Hookups. 200A Electrical Service Panel. White Pine Logs on the Main Floor. Tongue & Groove Pine Cathedral Ceilings. Exposed Timber Beams on 2nd Floor with Drywall. Spray Foam Insulation. Covered Front Porch. Granite Kitchen Countertops & Vanities from Brazil. Quartz Double Deep Kitchen Sink. Sandpoint Well with Pump for Irrigation Sprinklers & Garden Hoses. Irrigation Programmer with remote. Oak & Pine Floors. Douglas Fir Stair Treads. Cedar Wood Hand Railings. (id:42776)
Exp Realty
278 Elgin Street S
West Grey, Ontario
First time Home Buyers Alert!! 2 Bedroom 1 1/2 Storey home with 1 1/2 baths that shows AA !! Irregular lot that is a Lot & 1/2 could be where that Garage/shop is built. Main floor has welcoming Living /Dining area with lots of Natural light leading to a nice size kitchen area.Smaller Mud room at the back leads to the Deck & back yard for your entertaining needs.Upstairs you will find 2 Bedrooms, Master abit bigger than the 2nd one along with a nice size 4 Pc. Bath. Recent Cement laneway, Newer Furnace with Natural Gas, New Water Softener, Roof aprox 5 years old & Central Air. This lovely little Home has been really cared for well, as you will see.If your looking for that turnkey home to move into whether starting out or downsizing this maybe that one. Wont find many in this price range that are like like this home! See your Realtor today... Good appliance pkg also!! More pictures/info to come. All home measurements should be indepentently verified (id:42776)
Century 21 Heritage House Ltd.
1326 Kawagama Lake Road
Algonquin Highlands, Ontario
Exceptional residential and/or commercial possibilies and opportunities abound on this unique, 10+ acre waterfront property with 1,200' on the Hollow River that has navigable boat access to MUSKOKA'S esteemed LAKE OF BAYS. Introducing a rare chance to own a piece of Cottage Country's iconic, maturely treed landscaped gems, located just minutes from the charming town of Dorset, Ontario. Currently home to the historic "Hollow Valley Resort" is now being offered for sale as a turnkey resort and land asset investment with lots of potential to expand the business under C3-3 zoning. This offering includes the land, a spacious and renovated main lodge of 4,000+ sq ft with mulitple bedrooms and bathrooms, large septic system, drilled well and all existing buildings on site (with newer roofs), with significant potential to have up to 30 cabins and future development. This 4~season property is currently undergoing a thoughtful revitalization, together with the vision of restoring it into a premier 5-star resort destination. Muskoka-Haliburton tourism is growing steadily year after year and the supply of waterfront properties becoming increasingly scarce, so now is the time to secure your place in one of Ontario's most desirable regions. Whether you're looking to hold for appreciation, develop, continue operating as a resort or retreat, OR use as an extended FAMILY COMPOUND, this is a land opportunity you won't want to miss. For visionary investors only, this is your chance to own an irreplaceable part of Cottage Country. Enjoy 1000's of acres of crown land nearby, scattered with trails for activities associated with each of the seasons! Begin your own story and memories here! Located 2.5 hours from Toronto. (id:42776)
Forest Hill Real Estate Inc.
RE/MAX Millennium Real Estate
1326 Kawagama Lake Road
Algonquin Highlands, Ontario
Exceptional residential and/or commercial possibilies and opportunities abound on this unique, 10+ acre waterfront property with 1,200+ feet of shoreline on the Hollow River that has navigable boat access to MUSKOKA'S esteemed LAKE OF BAYS. Introducing a rare chance to own a piece of Cottage Country's iconic, maturely treed landscaped gems, located just minutes from the charming town of Dorset, Ontario. Currently home to the historic "Hollow Valley Resort" is now being offered for sale as a turnkey resort and land asset investment with lots of potential to expand the business under C3-3 zoning. This offering includes the land, a spacious and renovated main lodge of 4,000+ sq ft with mulitple bedrooms and bathrooms, large septic system, drilled well and all existing buildings on site (with newer roofs), with significant potential to have up to 30 cabins and future development. This 4~season property is currently undergoing a thoughtful revitalization, together with the vision of restoring it into a premier 5-star resort destination. Muskoka-Haliburton tourism is growing steadily year after year and the supply of waterfront properties becoming increasingly scarce, so now is the time to secure your place in one of Ontario's most desirable regions - only 2.5 hours from Toronto. Whether you're looking to hold for appreciation, develop, continue operating as a resort or retreat, OR use as an extended FAMILY COMPOUND, this is a land opportunity you won't want to miss. For visionary investors only, this is your chance to own an irreplaceable part of Cottage Country. Enjoy 1000's of acres of crown land nearby, scattered with trails for activities associated with each of the seasons! Begin your own story and memories here! (id:42776)
Forest Hill Real Estate Inc.
RE/MAX Millennium Real Estate
26 Maple Golf Crescent
Northern Bruce Peninsula, Ontario
ONE ACRE property in the direct Tobermory area with well-maintained 3 bedroom, 2 bathroom home or cottage and attached garage! It has seen many recent updates including newer flooring throughout, refreshed bathrooms, freshly painted throughout, a newer hot water tank, roof reshingled in 2019, and more! The open-concept large kitchen, dining, and living area is bright and functional with patio walkout to the backyard. The primary bedroom includes a private 4-piece ensuite and overlooks the large backyard. All bedrooms are generously sized with full closests. All furnishings are included! A great opportunity for a full-time home, cottage, or turn-key rental! Quiet neighbourhood location with quick access to Tobermory, Bruce Peninsula National Park, Singing Sands Beach, and all local attractions as well as amenities! (id:42776)
RE/MAX Grey Bruce Realty Inc.
Lot 30 Myles Drive
Northern Bruce Peninsula, Ontario
Here's an opportunity to build on this two and a half acre plus building lot in Tobermory. Property measures 196.85 feet wide and is 576.87 feet deep and offers some privacy. Located on a year round municipal road and a short distance to the village of Tobermory to enjoy shopping of all sorts, boating, nearby trails, and the Grotto, just to name a few. Property is well treed and is in an ideal location to build your home or four season getaway. Taxes: $312.46. For more information regarding building and septic permits, feel free to contact the municipality at 519-793-3522 ext 226 - reference roll number 410968000401810. (id:42776)
RE/MAX Grey Bruce Realty Inc.
Lot 22 Ray Drive
Northern Bruce Peninsula, Ontario
Well treed building lot just under 2 acres in size and close to the village of Tobermory. Property is located on a year round municipal road and there is a municipal open space just behind the property with access to the bay. Property measures 173 feet wide and is 440 feet deep. There is a roughed-in laneway. If you enjoy hiking the trails nearby, or going into the village to enjoy some shopping, boating, restaurants or just to enjoy the fabulous views around the bay, this is a good lot to build your dream home or cottage on. Taxes: $300.21. There is hydro and telephone along the roadside. For more information, feel free to reach out to the municipality at 519-793-3522 ext 226 and reference roll number 410968000403623. (id:42776)
RE/MAX Grey Bruce Realty Inc.
15 Tackabury Street
Northern Bruce Peninsula, Ontario
Good building lot in the village of Lion's Head; close proximity to amenities within the village, including grocery shopping, school, restaurants, hospital, clinic, beach, marina, library, walking trails, churches - just to name a few. Here's an opportunity to build your family or retirement home in a small, friendly community that's great for rearing a family, or if you want to have a lesser pace of life from the hustle and bustle from the city. The property measures 66 feet wide and is 132 feet deep; it is a level lot - there is hydro, telephone and municipal water hookup at the roadside. If you enjoy small town living - there's plenty of activities to enjoy year round whether it's on the water, at the beach, or at the arena for indoor winter activities or at one of the social clubs. This property is an excellent building lot! You can build on it. Taxes: $361.48. For more information regarding building and septic permits, please reach out to the building department of the Municipality of Northern Bruce Peninsula at 519-793-3522 ext 226 (roll number 410964000102400 for reference). For even more information, drive up and have a physical look! (id:42776)
RE/MAX Grey Bruce Realty Inc.
59 Wasaga Sands Drive
Wasaga Beach, Ontario
Stunning log home nestled on a large, private lot in a sought-after estate community, surrounded by mature trees and natural beauty in every season. Built in 1989, this warm and inviting home offers 3 bedrooms, 2 full bathrooms plus a powder room, and approximately 2,371 sq ft of finished living space, with an additional 260 sq ft of finished space above the garage.This is the kind of home where winter evenings are spent watching the snow fall through the trees, getting cozy by the gas fireplace after a day of skiing or snowshoeing, and summer nights are made for long walks through the quiet estate neighbourhood. A true four-season lifestyle.The updated kitchen features new quartz countertops and all new stainless steel appliances, including top-of-the-line fridge and stove just two years old. The primary bedroom includes an updated ensuite with soaker tub, separate shower, and modern vanity.The main floor is designed for connection, with hardwood flooring throughout the living room, family room, and formal dining room, and durable tile in the kitchen, hallway, powder room, and laundry room. Enjoy a gas fireplace with stone surround and wood beam mantle, a family room with sliding doors to the backyard, and French doors opening into the living room. Main-floor laundry includes washer, dryer, hot water tank, and direct access to the backyard.Upstairs, an open loft provides extra space for a home office or reading nook, along with two oversized bedrooms with double closets and a spacious primary bedroom.Additional features include, furnace- two years old - serviced annually, 200-amp electrical panel, owned water softener, reverse osmosis system, alarm system, irrigation system, 18 new windows, new front door, cedar shake roof, large rear deck, shed, double car garage with inside entry, garage door openers, and driveway parking for four vehicles. Move north to a beautiful lifestyle. (id:42776)
Royal LePage Locations North
0 Bear Island
Dysart Et Al, Ontario
Maturely treed, deep building lot on Haliburton's largest lake with 309' rocky/sandy shoreline and 4.65 acres. Electrical & telephone services are available & nearby -- see quote/estimate on file, where adjacent owner is willing to share cost to install on the shared lot line with his other adjacent lot to the north. Various good sites to build and also place a septic system. Wadable, sandy/gravel lake bottom base mixed with stones & rocks, then drops off to deep water. Quiet, tranquil location with serene views and sunrises, out of mainstream traffic in summer & winter. Crown land trails in the area for snowmobiling, ATVing, hiking, snowshoeing, hunting and so much more! Excellent bass & trout (naturally-spawning) fishing in this deep (260') lake that is spring-fed and receives quality, movingMaturely treed, deep building lot on Haliburton's largest lake with 308' rocky/sandy shoreline and 4.65 acres. Electrical & telephone services are available & nearby -- see quote/estimate on file, where adjacent owner is willing to share cost to install on the shared lot line. Various good sites to build and place a septic system. Wadable, sandy lake bottom base mixed with stones & rocks, then drops off to deep water. Quiet, tranquil location with serene views and sunrises, out of mainstream traffic in summer & winter. Crown land trails in the area for snowmobiling, ATVing and so much more! Excellent bass & trout (naturally-spawning) fishing in this deep (260') lake that is spring-fed and receives quality water from the Algonquin Park watershed. Convenient boat/water access from either of two marinas or public access points on the lake. water from the Algonquin Park watershed. Convenient boat/water access from either of two marinas or public access points on the lake. (id:42776)
Forest Hill Real Estate Inc.
4488 Kawagama Lake Road
Algonquin Highlands, Ontario
Idyllic 10 acre parcel of land consisting of a well-balanced mix of mature deciduous and coniferous trees with a depth of 725', ample room to roam and enjoy nature. Up-to-date survey and well marked boundaries and corners on the ground, recently done by an Ontario Land Survey. A beach and concrete public boat ramp are a few hundred meters away on the south shore of Haliburton's largest lake (aka KAWAGAMA LAKE), where one can swim or launch a boat. Smallmouth bass and lake trout are abundant. The subject lot already has a gated driveway (~ 200 ft long) and a cleared building site. It has some trails throughout the property, to explore and get up close to wildlife and meander around stunning natural beauty. The skies are dark at night which is a fantastic backdrop for stars and planets above. It's quite common to hear owls, loons and wolves. The electrical services provided by Hydro One are along the 4-season road, at the end of the driveway. High speed internet is easily accessible. There are excellent sites to place a home on, together with a septic system and drilled well. There is a lot of crown land nearby, which is a joy to hike, snowshoe, ATV and snowmobile on, since there is a vast network of trails throughout, which is open to the public. The paved road is municipally-maintained all year long, plowed early on winter mornings, as it is a school bus route. The charming town of Dorset is about 20 minutes away, where there are lumber and building supplies, a general store for groceries, restaurants, outdoor ice rink, community center, post office, church, LCBO, cannabis store, gas station and more. There are various marinas on Kawagama Lake or Lake of Bays, where one can keep a boat. Build your dream home and start your memories here! (id:42776)
Forest Hill Real Estate Inc.

