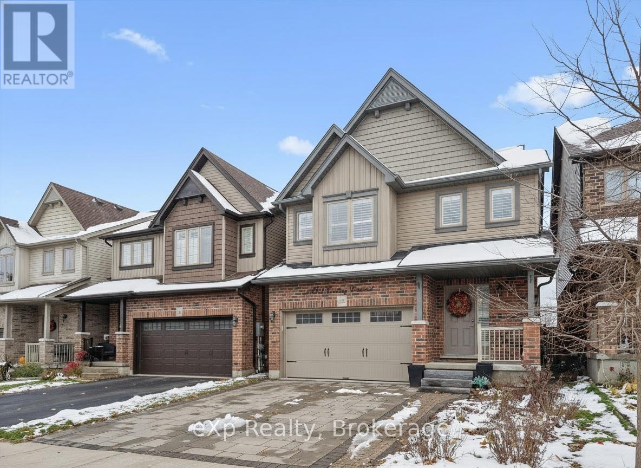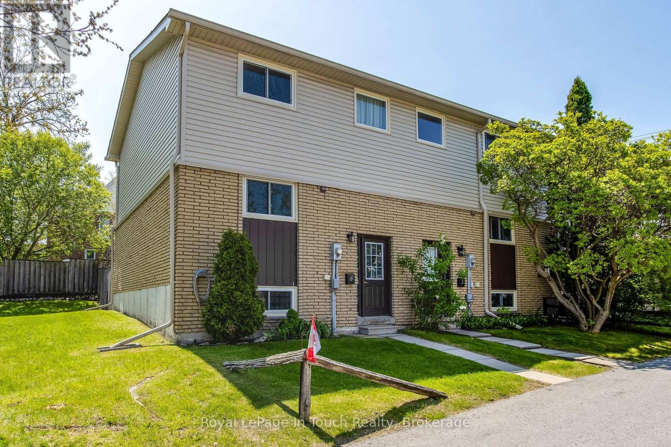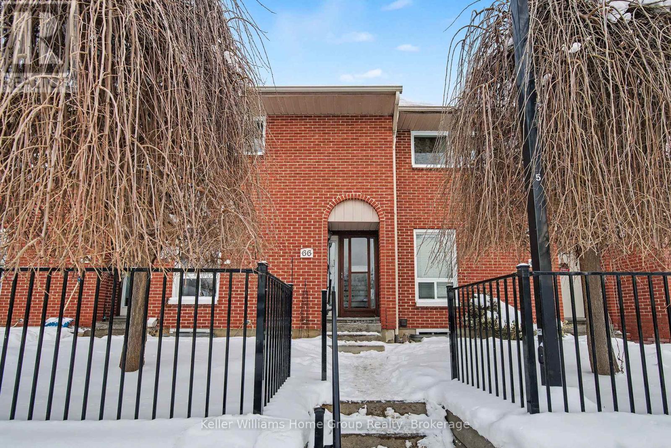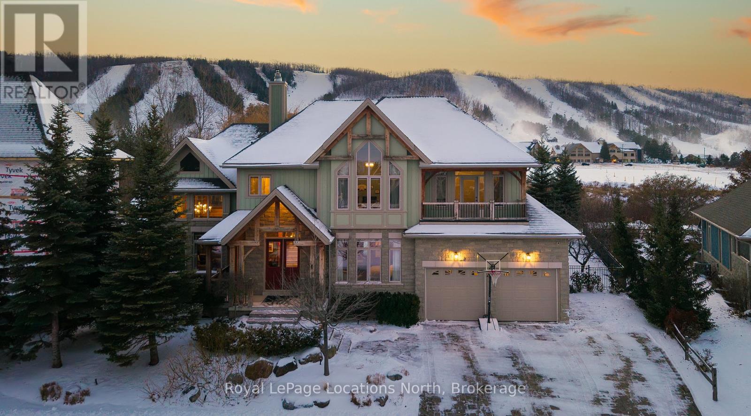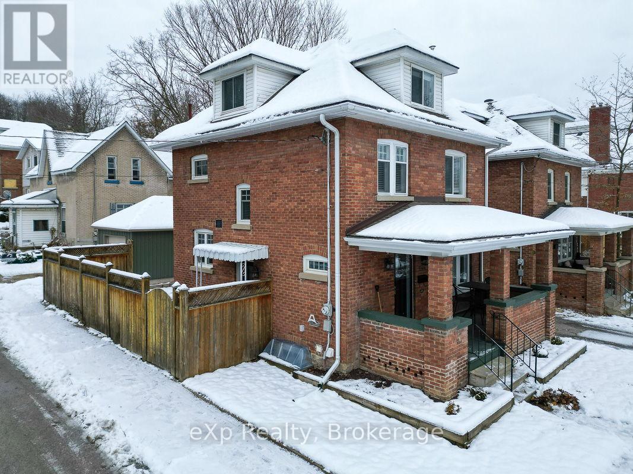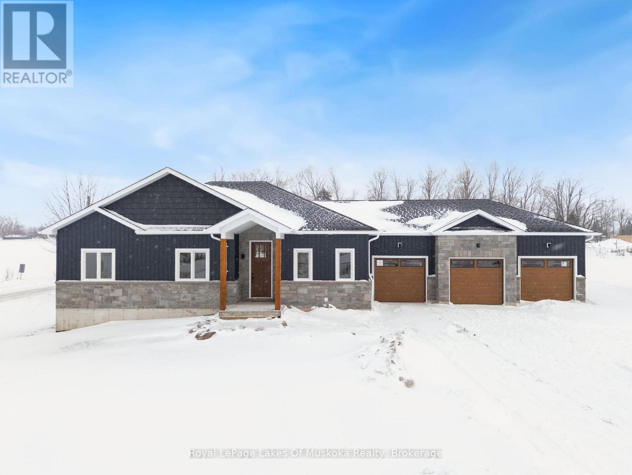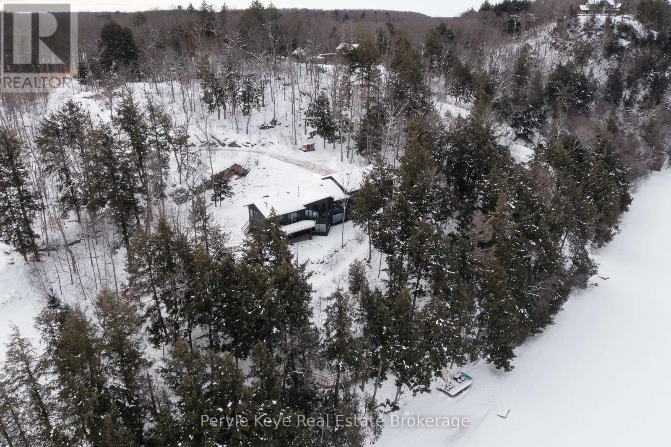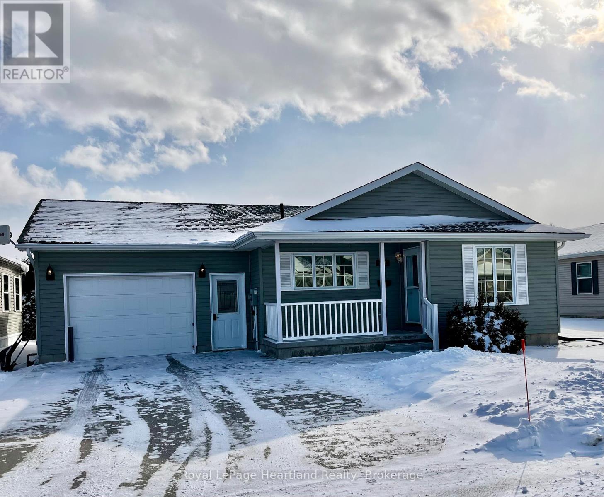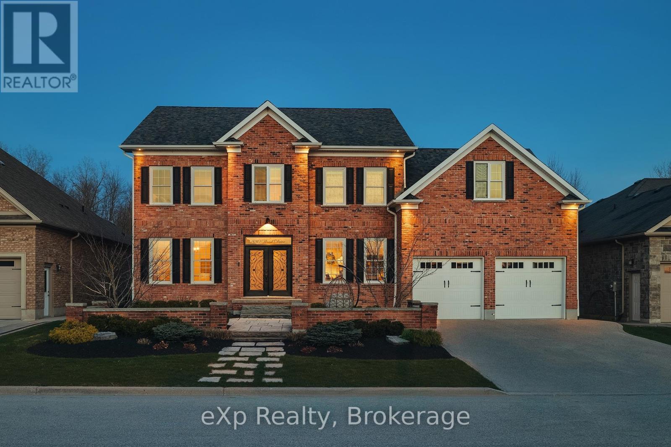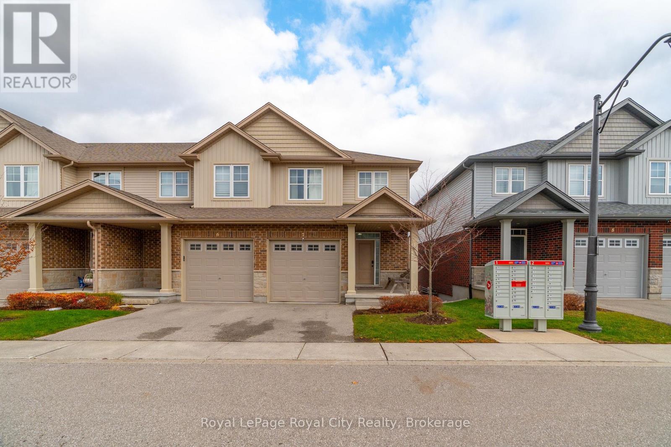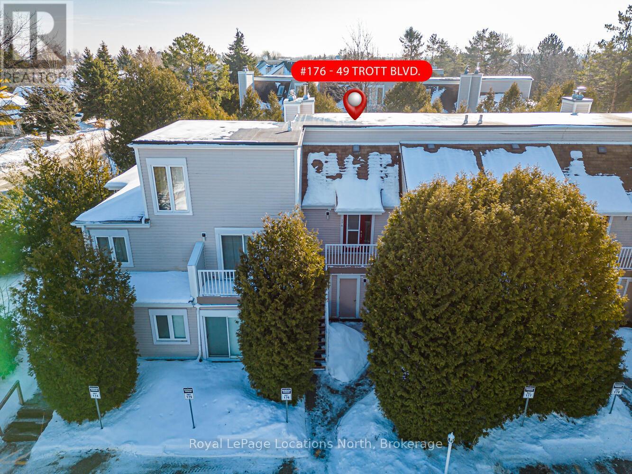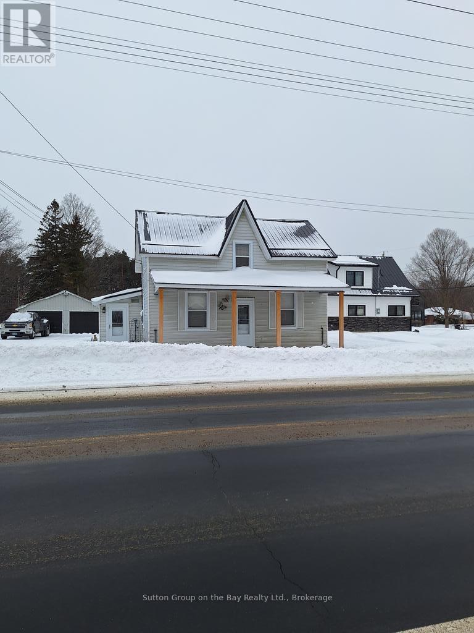139 Couling Crescent
Guelph, Ontario
Welcome to 139 Couling Crescent, a stunning 2-storey detached in one of East Guelph's most desirable family neighbourhoods - just steps to parks, schools, and a splash pad. This 2,183 sqft home features a bright, open-concept main floor with fresh paint and new luxury vinyl flooring in the living area. The kitchen is an entertainer's dream with granite counters, a double-wide pantry, and generous prep space for hosting and family gatherings. Upstairs, the spacious loft offers flexible living - perfect as a second family room, office, or easily converted into a 4th bedroom. Cozy up by the gas fireplace or step out onto the back deck and take in sunset views that stretch for miles over open farm fields. With no rear neighbours, a 1.5-car garage, and fantastic community vibes, this home checks every box for comfort, style, and location. (id:42776)
4 - 233 Innisfil Street
Barrie, Ontario
This prime low traffic END UNIT is located in a quiet complex. A meticulously maintained home offers spacious living with 3 Bedrooms, 1 1/2 Bathrooms with over 1400 square feet of living space boasts a well-designed floor plan & features a bright and airy open concept living. Step into the new kitchen which provides ample counter space and plenty of storage and a convenient pass thru to the dining room. The living room has plenty of space, a powder room and a walkout to a beautiful private fenced rear yard and deck where you can relax, barbecue or entertain family and friends. Upstairs, you will find three generously sized bedrooms, each filled with natural light and offering plenty of closet space. A New 4-piece bath provides comfort and convenience for the whole family. The finished basement adds valuable living space featuring a family room with the bonus of a built-in bar. Situated in a family-friendly neighborhood in the heart of Barrie, this condo townhouse is within walking distance to the waterfront, close to schools, parks, shopping centers, Go Station, public transportation and highway access providing easy access to all the amenities you need. One Reserved parking space, additional reserved parking available and visitor parking. The affordable benefit of low property taxes and monthly maintenance fees which include exterior maintenance, common area snow removal, grass cutting, roof and windows take care of the essentials so you can spend less time on upkeep and more time enjoying your home, your community and the lifestyle that comes with it. Whether you're a family, professional, first-time home buyer or downsizing, this townhouse condo is a perfect choice. Schedule your showing today!**EXTRAS** New Kitchen & Bath. Newer appliances, windows 3 yrs, roof 5 yrs, furnace 4 yrs, hot water heater 1 yr, new carpet in basement. (id:42776)
Royal LePage In Touch Realty
66 - 49 Rhonda Road
Guelph, Ontario
Welcome to Unit 66 at 49 Rhonda Road a well located 3 bedroom townhome in the family friendly Countrywood complex and a smart opportunity for first time buyers and investors alike. Positioned in Guelph's desirable West End, this home is just steps to excellent schools, parks, and the West End Recreation Centre, offering everyday convenience in a community-focused setting. The main level features a bright, open living and dining area with large windows that flood the space with natural light. Sliding doors lead to a private, green-backed patio-ideal for summer evenings, morning coffee, or creating a low-maintenance outdoor retreat. The kitchen offers ample space and a cozy dinette area, providing a solid footprint ready for updates and value-adding improvements. Upstairs, you'll find three well-proportioned bedrooms, including a generously sized primary, along with a full bathroom serving the upper level. The unfinished basement presents a major opportunity-offering the potential to add future living space, whether for a rec room, home office, gym, or additional storage, increasing both functionality and long-term value. The Countrywood complex is a standout for families and tenants alike, featuring an on-site in-ground pool and playground, with Margaret Greene Park nearby. This unbeatable West End location puts you minutes from Costco, shopping, transit, and the Hanlon Parkway, making commuting to the 401 quick and efficient. With solid fundamentals and a prime location, 66-49 Rhonda Road is an excellent entry point into the market ideal for buyers looking to build equity or investors seeking a renovation, rental, or flip opportunity in a consistently in-demand neighbourhood. (id:42776)
Keller Williams Home Group Realty
143 National Drive
Blue Mountains, Ontario
Cherished by the same family for over 15 years, this spacious 7-bedroom, 5-bath Lake Louise model in the sought-after Orchard community is ready for its next owners. Ideally located within walking distance to Craigleith Ski Club and Toronto Ski Club, and just minutes from Alpine, Blue Mountain Resort, and Northwinds Beach, this property offers exceptional four-season living. With over 4,000 sq. ft. of finished space, the home is designed for gathering and relaxation. The dramatic great room features a double-height ceiling, hardwood floors, beam accents, and a stunning double-storey stone wood-burning stove with a pine mantel. The main floor includes a guest bedroom, a 3-piece bathroom with a steam shower, a large kitchen with granite counters, gas range, island, walk-in pantry, and buffet/serving area, plus a cozy sitting area. The mudroom serves as main-floor laundry and opens to a covered BBQ porch.Upstairs you'll find four generous bedrooms and three full bathrooms, including a primary suite with a walk-in closet and ensuite featuring a soaker tub and glass shower. One guest room includes a private ensuite, another offers a balcony, and a full bath plus walk-in linen closet complete this level. Seasonal ski-hill views can be enjoyed in winter, with lush privacy in summer. The fully finished lower level adds two more bedrooms, a bathroom, sauna, two recreation areas, and excellent storage for gear.Outside, the premium lot backs onto Craigleith Ski Club and features mature landscaping, apple trees, a play set and swings, and a gate leading to a walking path directly to the club. A double-car garage with EV charger completes this exceptional offering. A rare opportunity in an unmatched location. (id:42776)
Royal LePage Locations North
Royal LePage Terrequity Realty
1144 4th Avenue W
Owen Sound, Ontario
A beautifully updated and well-kept brick home in a convenient location, just a short walk to Kelso Beach and the shops and services of downtown Owen Sound. The welcoming foyer highlights a restored staircase and opens to generous living and dining rooms. This comfortable gathering space features a fireplace, stunning flooring, abundant natural light, and patio doors leading to the backyard. The bright, newly renovated kitchen is fresh and inviting. Upstairs offers three bedrooms and a new four-piece bathroom. The finished attic provides flexible space for a primary bedroom, family room, office, or hobby area. The basement includes a clean, easily accessible laundry area, a two-piece bath, and ample room for storage or future living space. Located on the corner of a small cul-de-sac, the property also offers a fully fenced private backyard and a detached garage. A solid opportunity in a well-established neighbourhood. (id:42776)
Exp Realty
1 Meadow Acres Road
Oro-Medonte, Ontario
A brand new gorgeous Bungalow by Tarion Builder on an almost 1 acre lot in sought after Meadow Acres. Move in tomorrow to this 3 bedroom, 2 bathroom Bungalow with 3 car garage. Tons of space for a Shop or Pool. Mud/laundry room off the garage to store all of your coats and boots. Custom Kitchen with quartz countertops and backsplash, a coffee bar, large 7 foot island and walk in pantry. Lots of light and oversized windows overlooking the tree lined executive lot. Footings in place for a new deck and perfect for lots of outdoor activities and entertaining. Basement is partially finished with spray insulation, framing, electrical, drywall and rough in in place. With some paint and floors, you have double the living space. Walking distance to one of the best country schools and only minutes from all this wonderful area has for amenities. Restaurants, shopping, ski, golf and lakes within minutes. This is tranquil country living. (id:42776)
Royal LePage Lakes Of Muskoka Realty
86 Claren Crescent
Huntsville, Ontario
Luxury comes in many forms, but the most thoughtful designs don't compete w/ nature - they showcase it. At this lakefront masterpiece, the view isn't an accessory - it's the headline! Set on 4.39 Ac w/ 298 of pristine Lake Vernon shoreline, this newly completed 6,200+ sq ft lakefront retreat (including a 900 sq ft guest suite) is a masterclass in bold & refined Muskoka living. Located in Ashworth Bay-an exclusive, high-end community w/ an uncrowded shoreline & no neighbours in sight-just 15 min to Huntsville by car or boat. At this end of the lake, serenity & adventure coexist. Step inside & be WOWED! Panoramic lake views. Expansive 16 ceilings in the great room. Natural light floods the space & walls of glass erase the line between inside & out! A Valcourt Frontenac fireplace adds warmth, turning gatherings into experiences. Every inch of this home was designed to elevate how you live, relax & entertain. Seamless indoor-outdoor flow invites lake life at its best. A frameless glass deck soaks in breathtaking views, & the Muskoka room w/ a wood-burning stove extends your enjoyment beyond summer. At the shoreline, the floating dock offers deep water off the edge & a sandy entry at shore. The fully finished walkout lower level features 3 bedrooms plus space for a rec room, gym, or media lounge. Step outside the primary suite to a stone patio pre-wired for a hot tub. A self-contained guest suite offers 2 bedrooms, a full kitchen, private laundry & its own stone patio. The oversized, insulated & heated garage features 12' doors, large windows, an EV-ready panel & smart home wiring. Designed for every season w/ in-floor radiant heating, a Mitsubishi ZUBA heat pump, & a whole-home automatic generator & more. Bell Fibre internet keeps you connected. Some properties add to your portfolio. A rare few expand your way of living. This one does both. Design that preserves your time, protects your privacy, & recentres your perspective. This one will become your favourite chapter! (id:42776)
Peryle Keye Real Estate Brokerage
459 Richard Crescent
Strathroy-Caradoc, Ontario
Wish you were here! This beautiful bungalow is located in the pristine Adult Lifestyle Community of Twin Elm Estates. Residents enjoy a vibrant clubhouse with numerous activities and the convenience of being within walking distance of local shops. This unique home features a finished basement and a fenced yard. The spotless, insulated garage includes 220-volt power and an insulated attic with lighting. The main level offers an open-concept layout with fresh paint, laminate flooring, and a covered front porch. The spacious kitchen includes ample cupboard space and pot lights on dimmers, while the bright living room features extra windows. The primary suite includes a walk-in closet and an ensuite bathroom. The second bedroom offers French doors leading to a covered patio and the backyard. The lower level provides a finished family room, an additional bedroom, and a large storage/workshop area. Additional features include gas BBQ hookup, sand point for outdoor watering, tinted windows, roof shingles replaced in 2018, 9 x 9 shed and brand new sump pump. Land Lease for NEW Purchasers is $800/month, Taxes $194.62/month. (id:42776)
Royal LePage Heartland Realty
880 Wood Drive
North Perth, Ontario
Discover 880 Wood Drive, which blends timeless elegance with modern comfort. A thoughtfully designed Georgian-style home set on a private 68' x 184' landscaped Premium lot with no rear neighbours. Ideally positioned near parks, schools, shopping, healthcare, and trails. The striking red brick exterior, crafted from reclaimed Detroit brick, pairs beautifully with durable 50-year shingles for timeless curb appeal. Step inside to an inviting open-concept layout where premium Engineered Hickory flooring flows seamlessly across the main level. Culinary enthusiasts will appreciate the chef's kitchen, featuring custom Heirloom cabinetry, a spacious 8-foot island topped with leathered granite, and a suite of luxury appliances: a Viking cooktop and double oven, two Bosch dishwashers, a Liebherr 48-inch fridge, a Krauss stainless steel sink, and garburators installed in both kitchens. The main level also includes upgraded lighting and a modernized bathroom, finished in warm, neutral tones. Custom-built shelving adds both beauty and functionality. The home offers in-floor radiant heating throughout, powered by an energy-efficient ICF foundation. The upper level hosts four large bedrooms, a versatile loft/den, and three full bathrooms, including a private primary suite designed as a personal retreat. The professionally finished lower level, completed in 2019, offers an in-law suite with its own entrance. This flexible space includes a second kitchen, living area, bathroom, two bedrooms, private laundry, and separate access from the mudroom. The basement also features new flooring, trim, an additional sump pump, and a second electrical panel. Outdoor amenities include new exterior lighting, New Air Conditoner (2025), and professional landscaping. The backyard's eastern exposure means you can enjoy beautiful sunrises right from your porch. With thoughtful upgrades, superior craftsmanship, and a private setting, 880 Wood Drive delivers a lifestyle of comfort and distinction. (id:42776)
Exp Realty
7 - 269 Watson Parkway N
Guelph, Ontario
Welcome to 269 Watson Parkway North #7, a beautifully maintained end-unit townhome offering rare privacy and picturesque views in Guelph's highly desirable East End. Backing onto greenspace with a fully finished walkout basement, this home blends comfort, convenience, and style in one exceptional package. Step inside to find 9-foot ceilings, an open-concept layout, and generous natural light flowing throughout the kitchen into the living and dining area as you make your way onto the back deck. With 3 spacious bedrooms and 4 bathrooms, this home provides ample room for families, professionals, or anyone seeking a thoughtfully designed space with modern functionality.The walkout basement expands your living options, perfect for a recreation room, home office, or potential suite-leading directly to peaceful outdoor surroundings. Enjoy being just minutes from parks, walking trails, schools, shopping, and everyday amenities, all while living in a quiet, friendly community.A rare offering in a prime location-move-in ready and designed for effortless living. (id:42776)
Royal LePage Royal City Realty
176 - 49 Trott Boulevard
Collingwood, Ontario
Welcome to this beautifully updated 2 bedroom, 2 bathroom condo nestled in one of Collingwood's most desirable and peaceful settings. Perfectly positioned close to the water, ski hills, scenic trails, and vibrant downtown, this home offers the ideal balance of privacy, convenience, and four-season living. Set well away from traffic noise, the unit enjoys a quiet, treed backdrop with a large private deck overlooking mature trees - an ideal space to relax, entertain, or simply enjoy the natural surroundings. Whether sipping morning coffee or unwinding after a day on the trails, this outdoor area adds exceptional value and tranquility. Inside, the open-concept layout is bright and inviting, enhanced by vaulted ceilings that create a spacious and airy feel. Large windows flood the space with natural light, making the living areas feel warm and welcoming throughout the day. A cozy fireplace anchors the main living space, offering comfort and charm during cooler months. The thoughtfully designed floor plan provides excellent separation of living and sleeping areas. The main floor bedroom features has access to aa full bathroom, creating a private retreat, while the unique lofted second bedroom adds architectural interest and versatility - perfect for guests, a home office, or a cozy den. Kitchen and main bathroom have been tastefully updated, complementing the home's overall modern yet comfortable aesthetic. Well maintained and move-in ready, this condo is ideal as a full-time residence, weekend escape, or investment opportunity. Enjoy easy access to Georgian Bay, Blue Mountain, local shops, restaurants, and recreational amenities, all while coming home to a quiet, private setting surrounded by nature. A rare opportunity to own a bright, stylish condo in a prime Collingwood location - offering comfort, privacy, and lifestyle in one exceptional package. Book your tour now! (id:42776)
Royal LePage Locations North
4154 County Road 24 Highway
Clearview, Ontario
Welcome home to 4154 County Rd 124 in the quaint hamlet of Nottawa where everyone knows your name. We are offering a 3 Bedroom 1 12 storey home on a 1/4 Acre landscaped lot with a large detached garage 25x34 paved double wide driveway and extra long. Home has a lot of upgrades to include newer kitchen with custom cabinets and granite counters, stainless steel appliances, new flooring thru out, new bathroom, new windows, new roof, walkout to the hotub in your private yard and much more. (id:42776)
Sutton Group On The Bay Realty Ltd.

