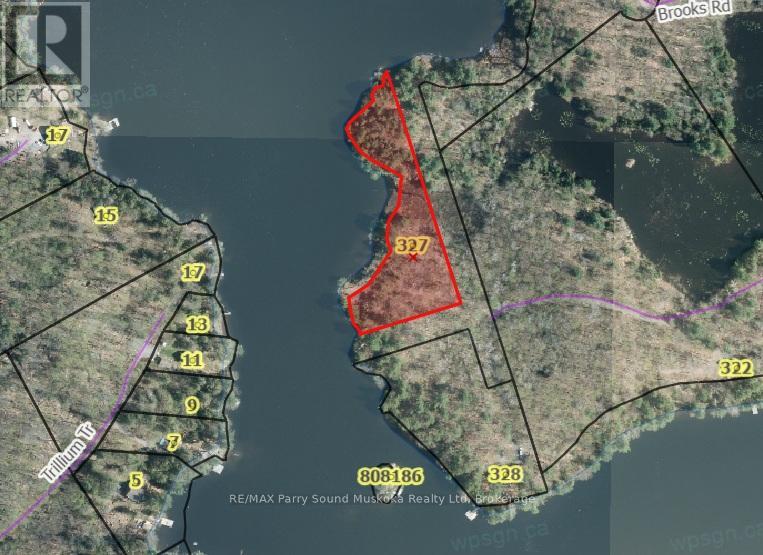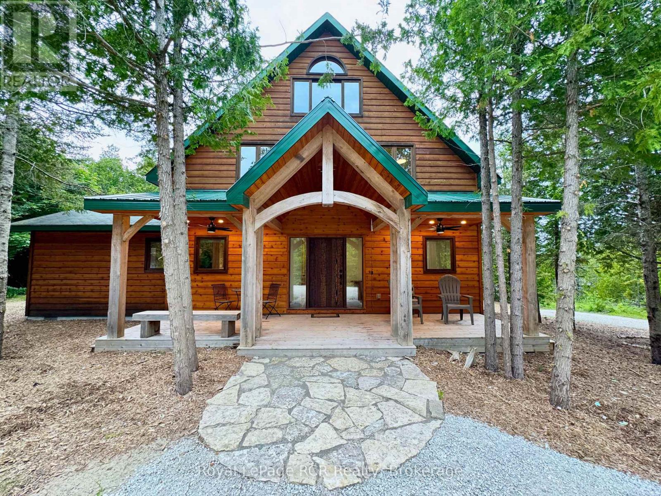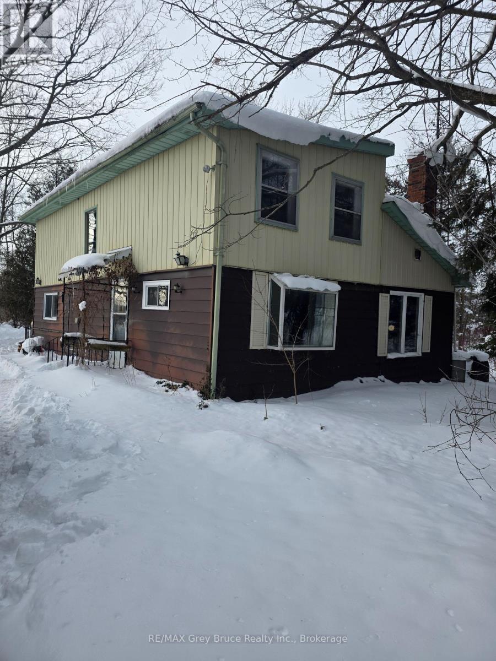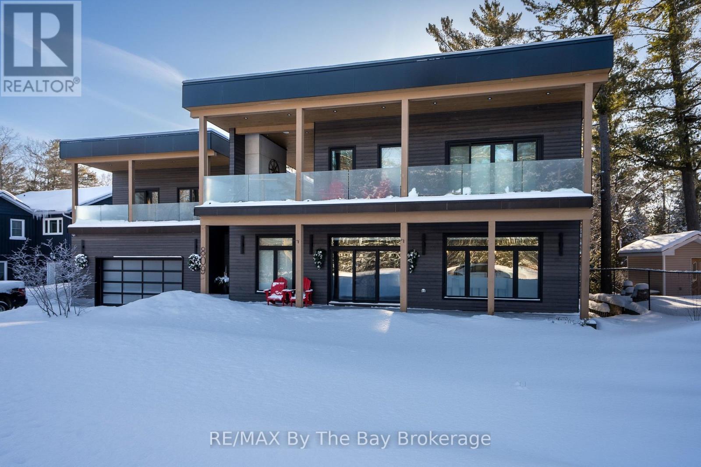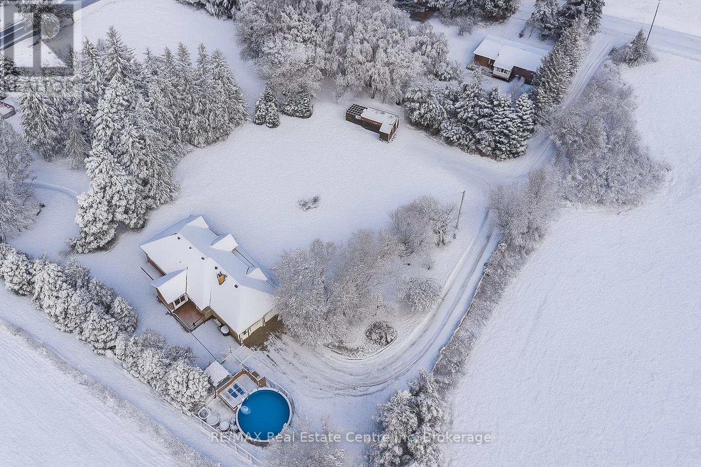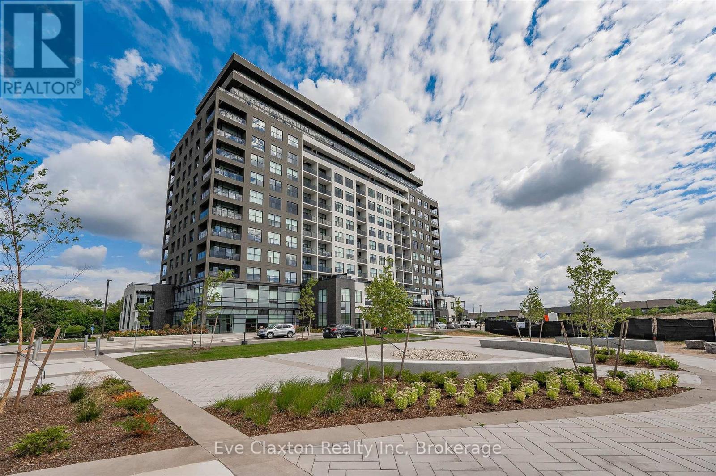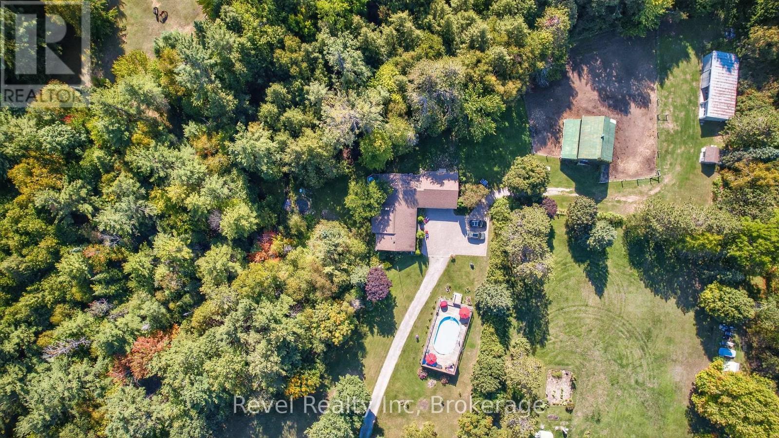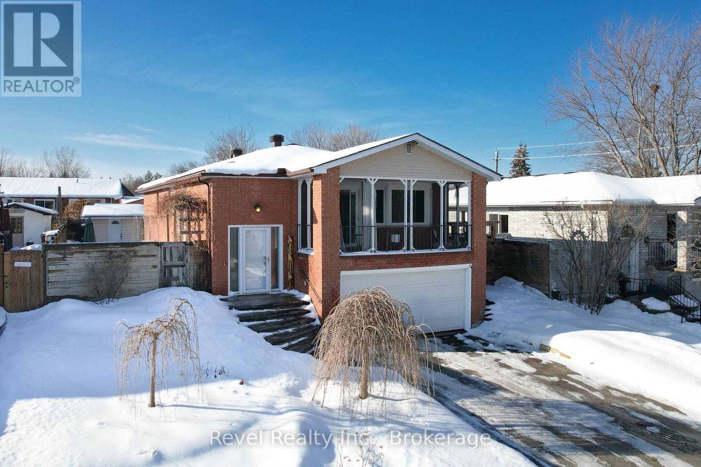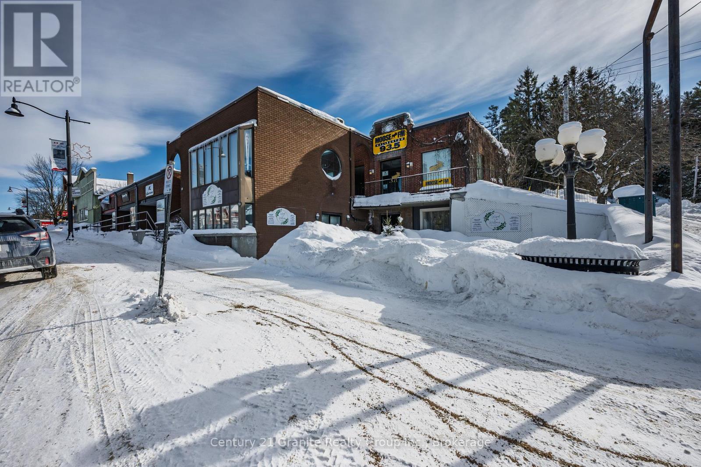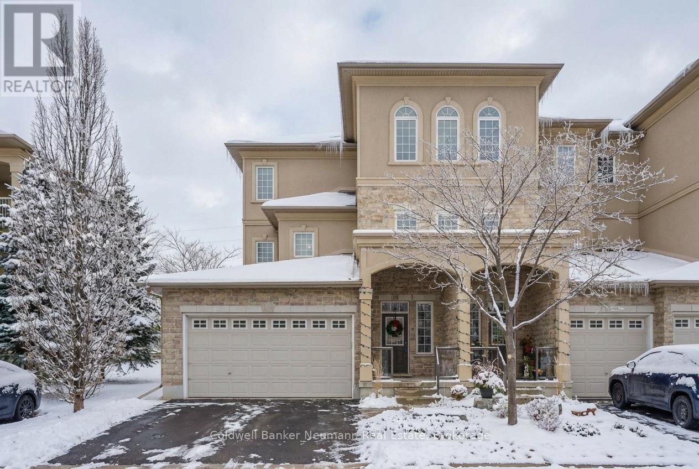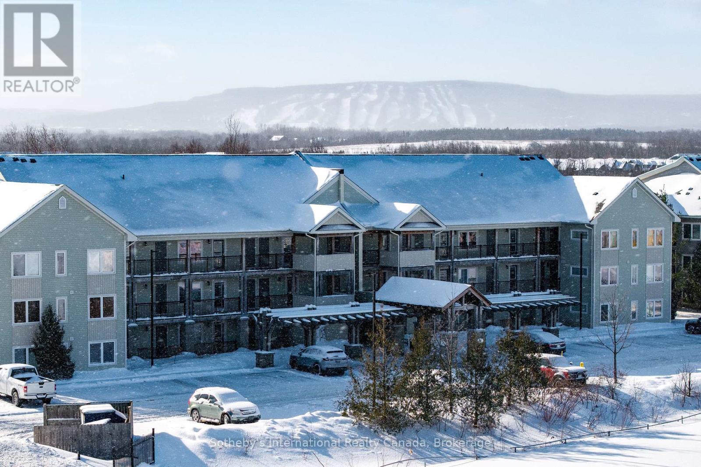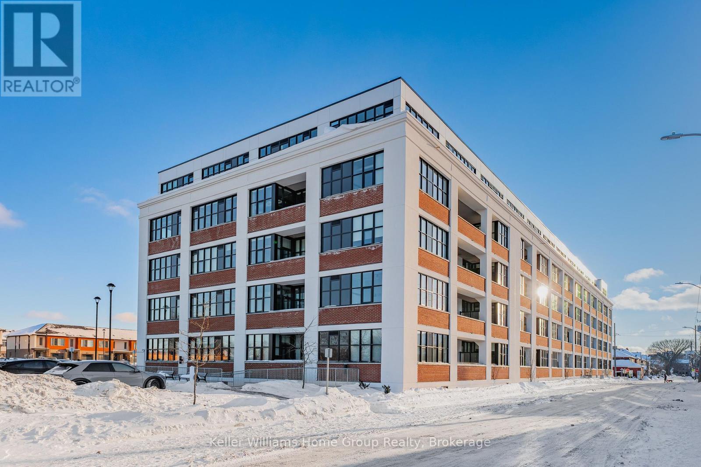327 Smoke Trail Lane (Brooks Road
Seguin, Ontario
Rare and sought after building lot on Oastler Lake. Varied shoreline, West exposure, road access and ready to be developed with your dream cottage or home. (id:42776)
RE/MAX Parry Sound Muskoka Realty Ltd
91 Little Pine Drive
Northern Bruce Peninsula, Ontario
A 'MUST-SEE' WATERFRONT HOME in EXCLUSIVE LITTLE PINE TREE HARBOUR on Lake Huron. Just walking up to the TIMBER-FRAMED covered front entry with 'CUSTOM-MILLED' SOLID FRONT DOOR SYSTEM, you know that you are entering 'SOMETHING SPECIAL'. There is nothing ordinary about this 2,300+ sq ft 3-LEVEL waterfront vacation home, owned and built by an 'old-school' artisan wood carpenter. All of the DETAILS ARE 'CUSTOM'- interior doors are trim-milled from solid wood, kitchen cabinets and most windows are custom built - 'just for this home'. HIGH-END WOOD and NATURAL STONE details everywhere ... in the oversized MAIN FLOOR MASTER RETREAT w/6pc ensuite, walk-out to private covered patio area andVAULTED WOOD CEILINGS ... in the vaulted 2- STOREY GREAT ROOM with STONE WALL FIREPLACE ... in theOPEN-CONCEPT, MODERN-WHITE KITCHEN with solid wood cabinets and POLISHED NATURAL STONE COUNTERS ... in the 2ND level VAULTED-CEILING SITTING ROOM and the 3rd level LOFT GETAWAY or 4BEDROOM SPACE ... custom craftsmanship apparent everywhere - inside & out! Modern mechanicals incl.forced-air furnace. NATURAL WOOD SIDING and decking blends in perfectly with the 1 ACRE cedar fore stsetting PROPERTY. Little Pine Tree Harbour on Lake Huron offers DEEP, CRYSTAL CLEAR WATER with protection from open water waves for SAFE WATER-SPORTS & BOAT DOCKING. Great mid-Peninsula location - 15mins from Lions Head (shopping, hospital, marina, school), 20mins to NATIONAL PARK &GROTTO, 25mins to TOBERMORY & Fathom-Five Marine Park (Flowerpots!). This special, finely crafted waterfront property is a MUST-SEE!!! (id:42776)
Royal LePage Rcr Realty
278828 Orchard Drive
Georgian Bluffs, Ontario
Unlock the potential of this prime 1-acre property nestled in the serene landscapes of Georgian Bluffs. Located on a peaceful dead-end road, 278828 Orchard Dr offers a rare opportunity for first-time buyers, savvy builders, or DIY enthusiasts looking to create a custom masterpiece. This 3-bedroom, 2-bathroom home serves as the perfect foundation for a modern renovation or a complete dream-build. The true star of the property is the natural creek winding through your backyard, providing a tranquil soundtrack and a direct connection to nature. Whether you are looking to enter the market at an affordable price point or seeking a high-value flip, this acreage offers the space and privacy that is becoming increasingly hard to find. Enjoy the perfect balance of rural seclusion and urban convenience. Owen Sound: Only a 10-minute drive to major shopping, Grey Bruce Health Services, and the vibrant downtown core. Recreation: Minutes away from the Bruce Trail, Inglis Falls, and the Georgian Bluffs Rail Trail for year-round hiking, cycling, and snowmobiling. Water Access: Proximity to Georgian Bay boat launches and the scenic shores of Balmy Beach. (id:42776)
RE/MAX Grey Bruce Realty Inc.
809 Eastdale Drive E
Wasaga Beach, Ontario
Just steps from the sandy shores of Allenwood Beach on beautiful Georgian Bay, Experience refined west coast living at its' best complete with spectacular sunsets and water views in this extraordinary newer-built custom home with a 800sf legal apartment suite. Every detail of this exceptional fully finished 5,200 sf 5-bedroom, 7-bath masterpiece reflects thoughtful design, premium craftsmanship, and the perfect balance of modern luxury and natural tranquility. you'll be captivated by the architectural elegance and resort-style outdoor living spaces featuring multiple decks with hot tub and gas fireplace, gourmet outdoor kitchen, and a professionally landscaped private backyard oasis. Inside, the impressive open-concept main level showcases soaring ceilings with panoramic windows which embrace its' charming living room with wood-burning fireplace and dining area. The chefs kitchen is an entertainers dream, complete with custom cabinetry, Corian countertops, state-of-the-art appliances, large island for entertaining, coffee bar, and custom hidden pantry. main-floor primary suite, meanwhile the second-floor primary retreat boasts a spa-like ensuite, private balcony with hot tub, gas fireplace with breathtaking views of Georgian Bay. features include a wine bar, dedicated office, home gym, spacious family room, games room and living room with walkout of the lower level. The heated, insulated double garage with ample parking ensures both comfort and convenience. The self-contained legal apartment, finished to the same luxurious standard, an ideal space for extended family or premium rental income, with its own private yard. With easy access to the ski hills of Blue Mountain as well as all the amenities of Wasaga Beach, including dining, shopping, and entertainment, this residence offers the ultimate year-round luxury retreat where you can listen to the waves, watch spectacular sunsets over the sparkling waters of Georgian Bay and have the beach just a stones throw away. (id:42776)
RE/MAX By The Bay Brokerage
5044 Whitelaw Road
Guelph/eramosa, Ontario
Discover perfect blend of country serenity & city convenience at 5044 Whitelaw Rd! Charming 3+3 bdrm custom-built Deterco brick bungalow on 1.26 acres W/long tree-lined driveway guiding you to a home perfect for large or multi-generational families. Step through dbl front doors into grand foyer W/soaring ceilings, elegant lighting & dbl closet. Expansive eat-in kitchen W/newer S/S appliances, abundant cabinetry, breakfast bar seating & seamless flow into dining area W/vaulted ceilings & wall-to-wall windows offering countryside views. Living room W/hardwood, wood beam accent & natural light streaming through oversized windows. Primary bdrm W/hardwood, multiple windows & 4pc ensuite. 2 add'l bdrms share 4pc bath while main-floor laundry & 2pc bath add everyday convenience. Finished bsmt (2017) expands living space W/3 more bdrms, modern 4pc bath, rec room & sauna W/sep entrance, making it ideal for multi-generational living or potential to convert into an income suite! Outside enjoy a fenced (2021) above-ground 24ft pool surrounded by expansive decking overlooking open fields. Add'l 10 X 16ft deck for BBQs and dining & (2020) concrete exposed stone patio & walkway. Ample parking W/extra-deep 21 X 24ft garage W/sep entrance to bsmt & owned 18 X 160ft laneway. Parking in front of shed is rented for $355/mth for add'l income. Upgrades: rangehood 2025, floors in kitchen, living & dining refinished 2025, dining & foyer chandeliers 2025, septic cleaned 2024, kitchen sink & faucet 2023, kitchen lighting 2022, water softener 2022, water filtration 2022, dishwasher 2021, front door, sliding door, master window, office window 2020, AC 2019, rest of appliances 2017, add'l electrical panel 2017, roof 2016. Home offers VanEE air exchanger & fully covered well protected against the elements. Less than 5-min to Costco, West End Rec Centre, restaurants & more. 10-min to downtown, 15-min to Cambridge & quick 401 access. Perfect blend of country living W/every amenity close at hand! (id:42776)
RE/MAX Real Estate Centre Inc
204 - 1880 Gordon Street
Guelph, Ontario
Live in Light, Luxury, and Convenience. Step into this sun-drenched 2-bedroom, 2-bathroom corner unit condo and feel instantly at home. Expansive windows flood the space with natural light, highlighting 10' ceilings, hardwood floors, designer lighting, and cozy heated bathroom floors for comfort you'll feel the moment you step in. Smart, stylish storage has been crafted for seamless functionality: every closet and laundry area feature custom-built organizers, creating seamless spaces that keep your home clutter-free without compromising style.Located on the second floor for quick, elevator-free access, the unit also includes two owned parking spots, one with an EV charging station, ready for today's lifestyle and tomorrow's technology.1880 Gordon offers premium building amenities, including a fully equipped gym, golf simulator, guest suite, and Party/ lounge room with breathtaking city views-perfect for entertaining or unwinding in style.Set in Guelph's highly sought-after south end, everything is within reach: restaurants, grocery stores, banks, salons and more. Move in and enjoy a turnkey lifestyle where every detail has been thoughtfully taken care of. (id:42776)
Eve Claxton Realty Inc
7190 93 Highway
Tiny, Ontario
Welcome to your private 48.39-acre sanctuary - a rare opportunity to escape the city and embrace a simpler, more fulfilling way of life. As you wind down the secluded driveway, three majestic old-growth white pines, known as the Three Sisters, stand as timeless guardians of this serene retreat.The custom-built bungalow offers generous living space with cathedral ceilings, a double-sided gas fireplace, and triple-pane windows framing stunning views of the pond, creek, and landscaped grounds. The main level features a spacious kitchen with walkout to the deck, a primary bedroom with ensuite, main-floor laundry, and inviting family spaces designed for comfort and connection. The finished lower level adds incredible versatility with a large recreation room and wood-burning fireplace, two additional bedrooms, an updated bathroom, and two flexible grooming rooms that can easily be tailored to your needs - ideal for hobbies, multi-generational living, or a home business. A walkout to the backyard and garage completes the space. Outdoors, the possibilities are endless. A century barn with hay loft, two paddocks with direct trail access, a sugar shack, chicken coop, and fenced area for pets create the perfect setting for hobby farming or equestrian pursuits. An expansive four-bay drive-in shed with oversized doors provides ample storage for boats, tractors, or collector cars. Trails wind through a beautiful blend of old-growth forest and open meadows, perfect for riding, hiking, or exploring nature. In summer, enjoy the 18x33 above-ground pool with full deck and tiki bar for effortless entertaining; in winter, cozy up by the fire and watch snow fall across your private oasis. With numerous updates and the option of a forest management plan for potential tax savings, this remarkable property is both practical and inspiring - a true retreat ready for its next chapter. (id:42776)
Revel Realty Inc
4 Teskey Court
Collingwood, Ontario
Tucked away on a quiet cul-de-sac, this bright and airy all-brick raised bungalow is full of natural light and has been lovingly maintained and thoughtfully updated - with room left for your personal touch. Enjoy peaceful mornings on the screened-in balcony, surrounded by the calm of a quiet street. Inside, the open-concept kitchen features newer tile flooring, rich stained cabinetry, and a clear view into the spacious living/dining area with hardwood floors and dimmable lighting throughout.The fully finished lower level offers incredible versatility complete with an oversized recreation room, additional bedroom, bathroom, and second kitchen. With R2 zoning, a few simple modifications could transform this space into an income-generating suite, making it an ideal opportunity for investors or first-time buyers looking to offset mortgage costs. Step outside to a gardener's delight, with thoughtfully planted herbs, vegetables, edible flowers, and berries - a full list of this edible garden is available for the new owners to enjoy. Updates & Features: Windows (2010/2011) Furnace (2011) Roof (2022, 25-year warranty) Front entrance tiles, stairs & railing (2018) Lower-level bathroom (2012) Kitchen floor tiles (2019) Wall between kitchen and living room was designed to be removed at owners preference. Current owners completed this after purchasing in 2012***This charming home combines comfort, flexibility, and potential - all in a peaceful, sought-after location close to schools, trails, water access, Blue Mountain, and HWY 26 for commuting. Home Inspection Report Available. (Aerial Shot with views of rear yard has been virtually rendered with grass to show potential) (id:42776)
Revel Realty Inc.
152 Highland Street
Dysart Et Al, Ontario
Prime Mixed-Use Investment Opportunity in Downtown Haliburton. Offered for sale is a well-maintained, mixed-use 4,000 square foot commercial building situated on a prominent corner lot in the heart of downtown Haliburton. This solid investment property is currently occupied by three long-term tenants, providing strong and reliable rental income. The building features updated, well-kept units, with one unit recently upgraded to efficient propane heating. Concrete walkways and steps were replaced last year, reflecting ongoing care and maintenance. The versatile layout includes a spacious upper-level office, a lower-level spa, and a third unit operating as a hair salon-all overlooking Rotary Park and Head Lake. With exceptional visibility, steady foot and vehicle traffic, and a truly central location, this property offers both stability and future potential. Invest with confidence in the growing Haliburton Highlands. Contact us today to learn more about this outstanding opportunity and to book your private tour. (id:42776)
Century 21 Granite Realty Group Inc.
20 - 255 Summerfield Drive
Guelph, Ontario
Welcome to 20-255 Summerfield Drive. An executive townhome in the heart of South Guelph, offering a rare combination of luxury, convenience, and thoughtful design. Custom-built by Thomasfield Homes, this one-of-a-kind residence features a private elevator and over 2,700 sq. ft. of beautifully finished living space designed for effortless everyday living. Step inside to a spacious foyer that immediately sets the tone, with the option to take the elevator or staircase to the main level. The open-concept layout showcases a chef-inspired kitchen, bright living area, and elegant finishes, including rich hardwood and tile throughout. A cozy fireplace anchors the living room, while patio doors lead to a covered deck - the perfect place to unwind or entertain. The primary suite is a true retreat, complete with a generous walk-in closet, spa-like 5-piece ensuite, and direct access to the deck. A formal dining room with a wet bar makes hosting seamless, while a second bedroom, full bath, den/home office, laundry, and ample storage complete the main floor. Downstairs, the fully finished lower level offers exceptional flexibility with a private guest or in-law suite featuring a third bedroom, full bathroom, spacious rec room, cold cellar, and direct garage access. With professional property management taking care of exterior maintenance, you can enjoy a low-maintenance lifestyle in one of South Guelph's most desirable communities - just minutes to amenities, trails, and shopping. More than a home, this is refined, accessible living at its best. (id:42776)
Coldwell Banker Neumann Real Estate
302 - 6 Brandy Lane
Collingwood, Ontario
Exceptional value and superior design define this beautifully upgraded 1,394 sq ft loft-style condo in sought-after Wyldewood. Offering one of the most livable and well-proportioned floor plans in the community, this 3-bedroom, 2-bath residence features soaring 17-ft vaulted ceilings, an expansive open-concept layout, and exceptional natural light throughout. Over $30K in upgrades completed within the past two years reflect true pride of ownership. A cozy gas fireplace anchors the inviting living and dining areas, while the well-appointed kitchen features granite countertops, stainless steel appliances, a breakfast bar, and a generous pantry-ideal for both everyday living and entertaining. Elegant flooring and contemporary solid doors enhance the home's warm, refined aesthetic. A rarely found dedicated laundry room sets this unit apart, thoughtfully redesigned with a full-size stacking washer/dryer, stainless steel laundry sink, built-in drying rack, and additional storage-delivering a level of functionality rarely seen in condo living. A main-floor bedroom, accessed through French doors and overlooking Cranberry Trail, offers flexibility as a guest room or sun-filled retreat. The main floor primary suite provides a peaceful escape with a private 4-piece ensuite. Upstairs, the versatile loft level doubles as a third bedroom with a Murphy bed, a 4-piece bathroom, and ample space for a home office or relaxation area. Outdoor living is enjoyed on the private terrace with Phantom screens and BBQ hookup, surrounded by treed trails and scenic views. Additional highlights include contemporary blinds, a custom storm/screen door, ceramic tile entry, and a high-efficiency whisper-quiet furnace and A/C with smart thermostat. Residents enjoy access to a year-round heated outdoor pool and a prime Collingwood location-minutes to Blue Mountain, skiing, golf, trails, downtown, craft breweries, and Georgian Bay. An outstanding opportunity for quality, comfort, and exceptional value. (id:42776)
Sotheby's International Realty Canada
108 - 120 Huron Street
Guelph, Ontario
Welcome home to the historic Alice Block Lofts in the heart of downtown Guelph, where warmth, character, and modern loft living come together effortlessly. This sun filled 1 bedroom plus den, 646 sqft. condo + 60 sqft. balcony, instantly feels inviting with soaring exposed concrete ceilings, beautiful black-framed European style windows and patio door, and natural light pouring through the space. The layout is perfect, offering a dedicated work from home den, a true dining area for hosting, in-suite laundry with a full size Electrolux washer and dryer, dimmer lighting throughout, a large storage locker, and a parking space. The photos do this unit justice, but this is truly one of those homes you need to experience in person, because the space, the light, and the feeling are even better when you're standing inside it. Built in 2024 with low condo fees, the building offers everything you could want, including a well equipped gym, band room, games room with TVs, gaming system, foosball table, pool table and ping pong table, bike storage, a pet wash, a main floor community room with a full kitchen for entertaining, and a stunning rooftop patio with BBQs and seating. Unit 108 leaves a lasting impression from the moment you step inside, you won't want to miss seeing this one! (id:42776)
Keller Williams Home Group Realty

