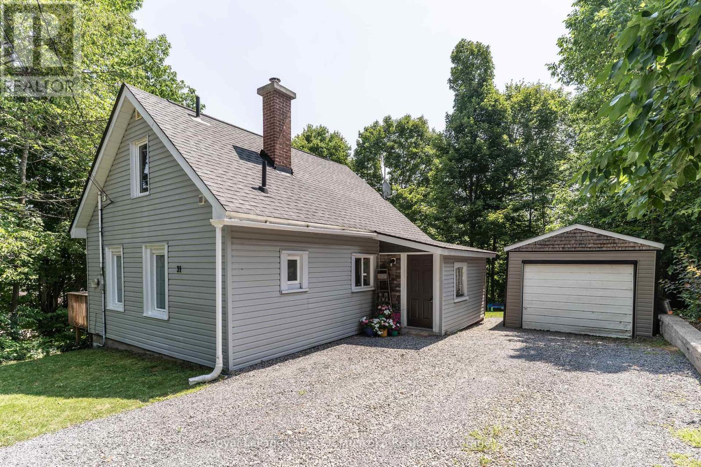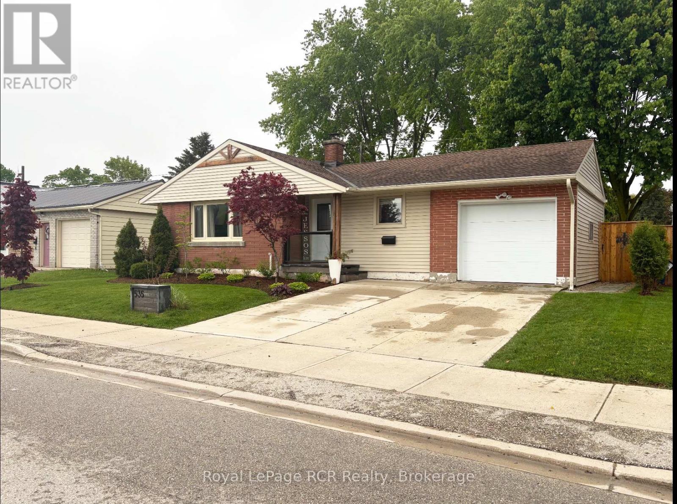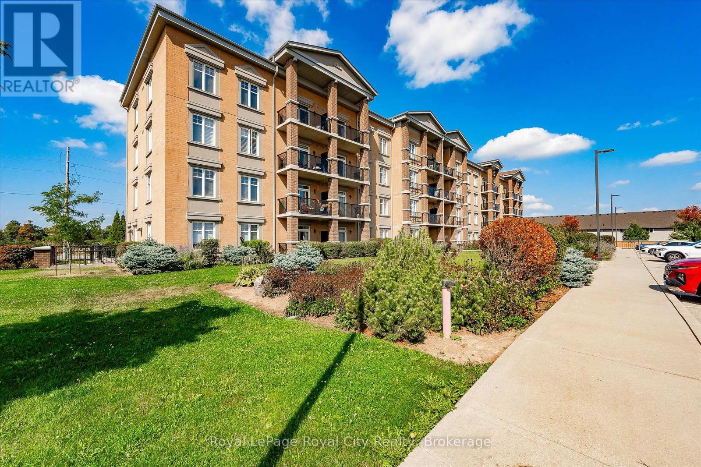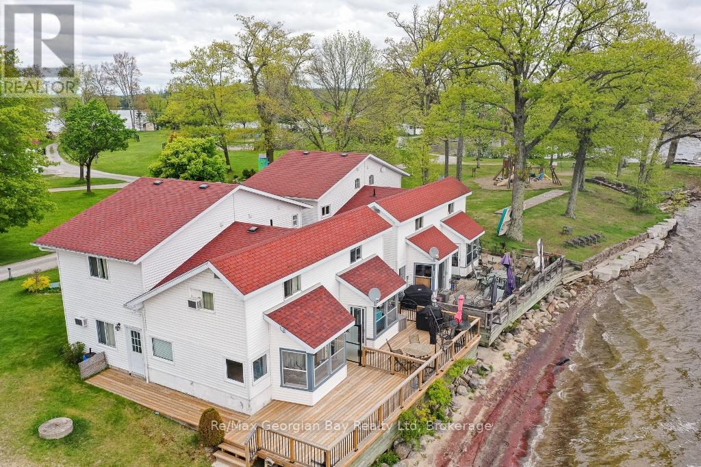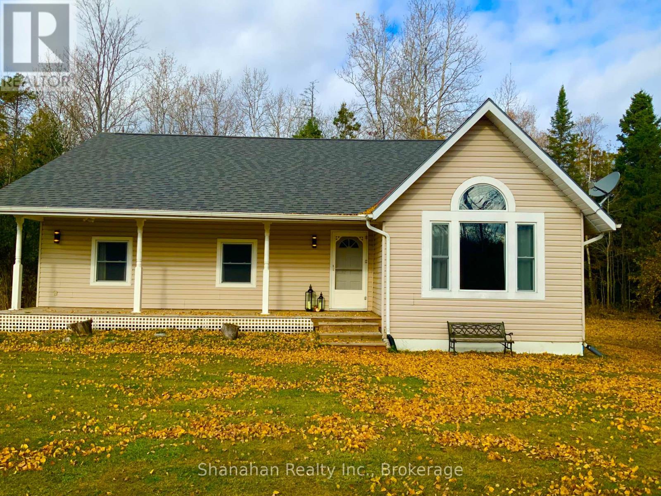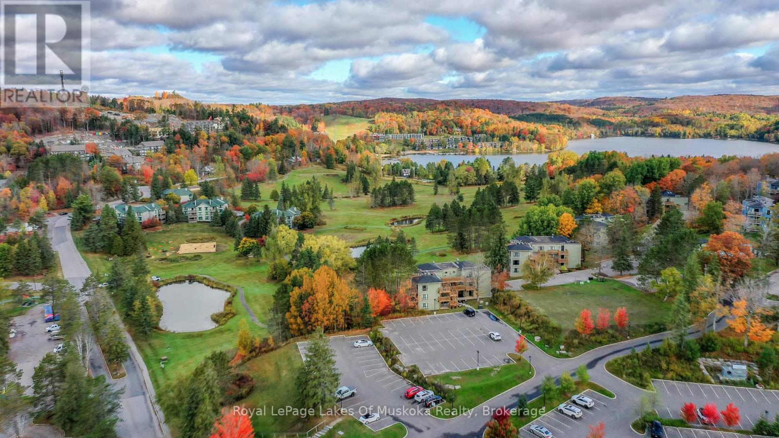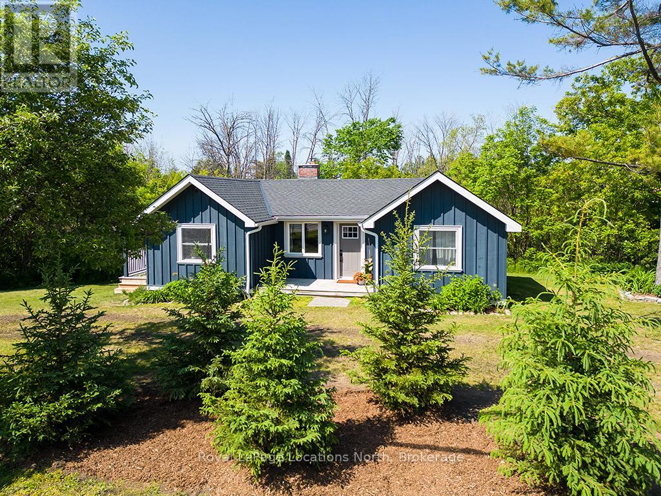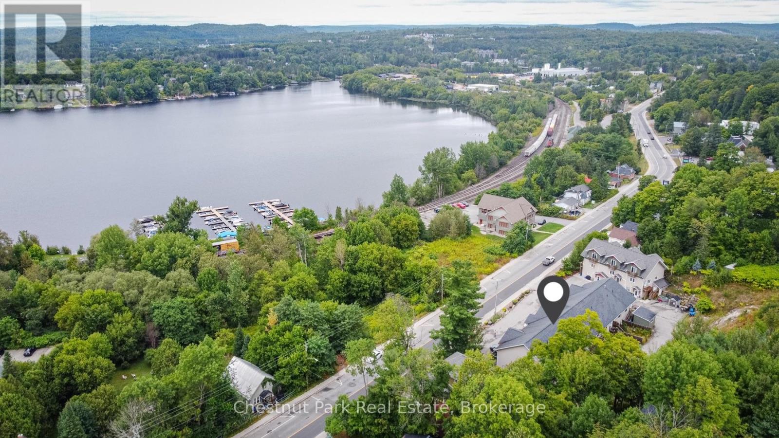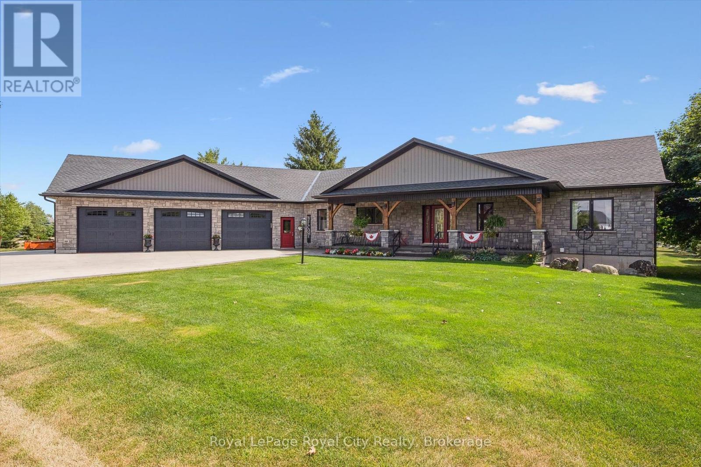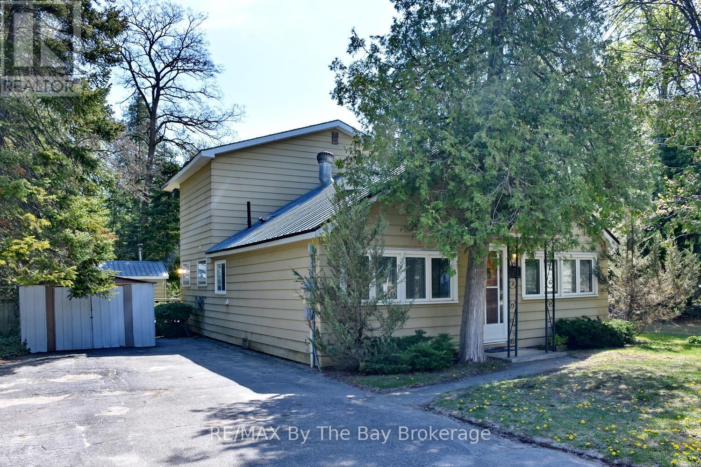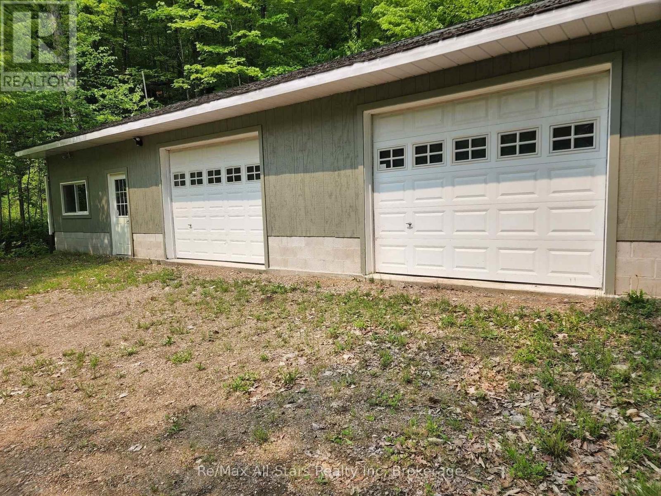31 Florence Street W
Huntsville, Ontario
Charming 2-Bedroom, 2-Bath Home on Florence Street, Huntsville. Welcome to this well-maintained and inviting home, tucked away in one of Huntsville's most desirable neighborhoods. With 2 bedrooms and 2 full baths, this property is ideal for first-time buyers, retirees, or anyone seeking the ease of small-town living with all the conveniences close at hand. The bright, spacious kitchen is perfect for cooking, baking, and entertaining. Step outside to a large side deck that expands your living space-perfect for dining al fresco or simply relaxing on warm summer evenings. The generous backyard offers plenty of room for kids, pets, or a future garden. A one-car garage provides both parking and extra storage. The lower level includes a cozy family room, a newly updated bedroom with a large window, a full bath, and a laundry area-making it a comfortable and practical extension of the home. Located just minutes from downtown Huntsville, parks, schools, and shopping, this charming property offers the perfect blend of comfort, convenience, and community. (id:42776)
Royal LePage Lakes Of Muskoka Realty
535 13th Street
Hanover, Ontario
This solid Hanover bungalow offers an excellent opportunity for those seeking their first home or considering downsizing. The property includes 3 bedrooms and 2 baths, sitting on a manageable newly landscaped fenced lot. Ideally set across from the Hanover Tennis Courts, YMCA Daycare, and Hanover Heights Community School offering both convenience and close access to restaurants and stores. The main floor includes an open front entrance into the living room, your updated eat-in kitchen with new appliances and patio doors opening onto a rear deck. 3 bedrooms and a 4pc bath complete this level. The lower level features a recreational room with bright lighting, updated flooring, a built-in wet bar, and 3-piece bath. Also, the utility/workshop/laundry area provides plenty of space for storage and projects. Other recent updates to the property over the years include a new roof (2015), an extra concrete driveway pad for a second vehicle (2022), vinyl siding, and a new deck (2020). For further information or to schedule a private viewing, please contact your Realtor. (id:42776)
Royal LePage Rcr Realty
207 - 2 Colonial Drive
Guelph, Ontario
Step into homeownership with this stylish, move-in-ready condo in the sought-after South End of Guelph. Featuring soaring 9-foot ceilings and a bright, open layout, this spacious apartment offers everything you need for modern living. The kitchen is beautifully appointed with rich dark cabinetry, a tiled backsplash, and a handy breakfast bar perfect for casual meals. The open living room provides a welcoming space to relax, while offering a large sliding door to bring in plenty of natural light. Step out onto your private balcony and enjoy the great views. The two-bedroom layout includes a comfortable primary suite with a private ensuite and a second bedroom, which could be used as an office as well. This well-maintained building offers great amenities, including a fitness centre, party room, and secure underground parking. Plus, this unit comes with two parking spaces, giving you extra flexibility and value. Close to shopping, restaurants, transit, and everyday essentials. A perfect first home or investment property, affordable, convenient, and ready for you to move in. Book your showing today! (id:42776)
Royal LePage Royal City Realty
Beach Chalet #3 - 1230 Grandview Lodge Road
Severn, Ontario
MOTIVATED SELLER TRY AN OFFER ~ The beauty of Grandview and the name speak for itself! It's a little piece of paradise in the middle of nowhere! They don't make cottages this close to the water anymore! Dreaming of having a cottage that is easy to enjoy, that won't break the bank and all you have to do is bring your food and suitcase to start enjoying cottage life? Well let's make your dream come true! Check out this beautiful May to October, 3 season, 2 bedroom, 2 bathroom cottage that sleeps 8 comfortably and sits right at the water's edge offering a panoramic view of sought after Sparrow Lake, which also gives you access to the Trent System! Enjoy the sandy beach right out front of your deck, or the beach all along the waterfront, jet skiing, kayaking or just the amazing view! This lovely cottage features an open concept kitchen/dining/living with walk-out to an enclosed porch with the back deck that literally overlooks the water. Features include main floor laundry, built-in dishwasher, double sink with an amazing view over the water, 3 window air conditioning units, electric fireplace, a bedroom with a 2PC en-suite, furnished, electric baseboard heat, generator power available through resort, allows 8 weeks of rental, additional parking and a stunning view. This private family friendly cottage community makes you feel at home and offers pickle ball court, a common laundry area, volleyball, horseshoes, shuffleboard, inground pool, deep water swimming or fishing, playground, clubhouse, boat storage, green shed, tool/workshop shed, garden area, fish cleaning area, boat launch, 24 foot boat slip, and so much more! Enjoy golfing? This cottage is minutes away from Lake St. George Golf Club. Truly a must see property and opportunity to own your carefree cottage with an annual fee of only $5,719 which includes the property taxes, hydro, insurance, as well the resort even winterizes the water system to your cottage! Call today before it is only a dream! (id:42776)
RE/MAX Georgian Bay Realty Ltd
20 Cape Hurd Road E
Northern Bruce Peninsula, Ontario
Welcome to 20 Cape Hurd Road Tobermory at the tip of the Beautiful Bruce Peninsula. If you have been searching for your opportunity to own a piece of Paradise with endless potential in a much sought after cottage area than search no further . This charming Bungalow/ Farmhouse style Home is ideally located just off Hwy6 North. Despite being only minutes away from the sites and amenities of Tobermory Harbour and Village , 20 Cape Hurd is tucked away off Cape Hurd road with plenty of treed and cleared space on 1.12 acres . Enjoy the long, private driveway to ample parking and spacious yards, the sounds of the legendary Chi Cheemaun horn and endless sunny , summer days from your covered front porch . Entering the house you will find refurbished wood floors, a cathedral style living room ceiling and an abundance of natural light from the Bay window. The main floor is move in ready and has everything you need including a separate main floor Laundry room and two bathrooms. Three of the five bedrooms are easily accessible on the main floor. Taking the stairs off the kitchen to the partially finished basement reveals a renovation or contractors dream with a private indoor workshop and separate outdoor entrance . On the other side of the stairs the large , open basement space is ideal for a new family room , office space or in law suite build . Two of the 5 bedrooms of this home with natural light and lower level egress are located in this basement space . So much potential for a growing family home , spacious cottage or rental investment opportunity . This property is truly a must see to appreciate the potential and its priced to sell . Book your showing today ! (id:42776)
Shanahan Realty Inc.
301 - 29 Tennisview Drive
Huntsville, Ontario
Sought after corner unit on the top floor of Tennisview building 29. 1 bedroom condo is a pleasure to view and it is not currently on the rental program so a bonus with no HST on the purchase price and ready for you and your family to use immediately! Beautiful sunlit open concept unit with panoramic views over the golf course and the fabulous Deerhurst resort grounds. Your spacious own private deck plus another common deck area which the owners have enjoyed exclusive use of due to its private location at the condos front door. You can enjoy the desirable wide sand beach at the lakefront on prestigious Peninsula Lake which offers kayaks, paddle boards, canoes and more. There is a beautiful outdoor pool close by your unit and inside pool and sports complex as well as dining at the Pavilion. There are trails for walking, mountain biking, courts for tennis and pickle ball, golfing at the PGA Highlands and Lakeside, a fun 9 hole course. Tree top trekking, food trucks, shops, art gallery, golf simulator, climbing wall. Downhill skiing down the road, cross country, snowmobile, snow shoe, ice fishing in the winter on site. Unbelievable lifestyle property to use or if you wish, put it on the rental program or flex program to rent and use...your lifestyle, your choice. This is a premiere resort in the beautiful town of Huntsville which also offers a vibrant and dynamic downtown with boat access from Deerhurst to restaurants and shops. An ideal opportunity for your step into this sought after area. (id:42776)
Royal LePage Lakes Of Muskoka Realty
209009 26 Highway
Blue Mountains, Ontario
Minutes from Georgian Peaks, private ski clubs, and Blue Mountain, this home offers unparalleled access to all the area's top outdoor activities. Imagine walking from your doorstep to Georgian Bay for a sunset paddle or stepping onto the Georgian Trail for a scenic hike or bike ride. This is a lifestyle home designed for those who love to embrace the outdoors, with every convenience at your fingertips. Planted in 2025, a diverse mix of 30 8' White & Black Spruce varieties creates a living wall of year-round privacy, enveloping your four-season sanctuary in the peaceful embrace of your very own forest. This beautifully updated 3-bedroom bungalow sits on an expansive lot, just a short drive from Thornbury, Georgian Peaks, Georgian Bay Club, and local beaches. The home exudes a cozy chalet ambiance, featuring genuine custom hardwood floors (refinished in 2024), trim, and exposed beams that impart warmth and character. The spacious kitchen, equipped with stainless steel appliances (only 3 years old), seamlessly opens to the dining and living rooms, creating an inviting space for entertaining. Principal rooms are generously sized, filled with natural light from oversized windows. A fully renovated mudroom/laundry room adds to the home's convenience. The detached oversized single garage/shop is a versatile space with custom-built workbenches, perfect for projects and storage of your outdoor toys. Enjoy close proximity to Georgian Bay, making it easy to embark on outdoor adventures. This home boasts numerous upgrades, including new AC (2025), new shingles (2022), newer exterior doors, updated light fixtures throughout, a renovated bathroom (2023), a rebuilt garage (2020), and beautifully landscaped gardens with stone retaining walls. Embrace a four-season lifestyle with this charming bungalow, offering everything you need for comfortable, stylish living. (id:42776)
Royal LePage Locations North
5 - 99 Main Street W
Huntsville, Ontario
MOVE-IN READY TOWNHOME, located close to downtown Huntsville, offers the perfect mix of MUSKOKA CHARM, modern comfort, and everyday CONVENIENCE. Enjoy picturesque WATERFRONT VIEWS of Hunters Bay in this unbeatable location - just a short walk to Avery Beach and the Hunters Bay Trail - its so easy to enjoy the best of both nature and edge of town living. Inside, the home features a thoughtful layout with a bright and spacious 2-bedroom, 1-bath arrangement on the main floor, complemented by an additional bedroom with ensuite bathroom upstairs. The flexible floor plan works beautifully for families, first-time buyers, or those looking to downsize into a low-maintenance space without sacrificing comfort. Built with ICF construction for lasting durability and energy efficiency, the home has been well maintained and clearly cared for. The backyard has been transformed into a charming garden space, fully fenced for privacy, and perfect for outdoor enjoyment along with dedicated space for cultivating your own vegetables and flowers. Additional conveniences include on-site parking to accommodate 2 vehicles for extended family and friends (or renters if desired), plus the garage for inside parking and extra storage, all in a location that makes everyday errands and recreation effortless. From leisurely walks along the Hunters Bay Trail to evenings by the water, this property places you right at the centre of it all. With its rare combination of prime location, versatile layout, and low-maintenance lifestyle, this Main Street townhouse is an excellent choice for buyers seeking a home, a Muskoka retreat, or a smart investment in one of the regions most desirable communities. Call today for more information or to book your private tour of this absolute gem. Flexible closing available. (id:42776)
Chestnut Park Real Estate
100 Harris Crescent
Southgate, Ontario
No design element was overlooked and no expense was spared when the current owner custom built this amazing country estate BUNGALOW in 2019 - including an absolutely spectacular three bay 38.8 ft by 48.6 ft DETACHED SHOP with loft living space (great for an AirBnB). And all set on a beautifully landscaped 1.3 acre lot featuring 55 trees and landscape lighting. If you are a discerning buyer looking for a property that is a cut above, this is one you must come and see to appreciate it. Whether you have a large car collection, lots of toys (including RV's), or need a property for your home based business - this one can handle it all. The home itself is done top to bottom - offering over 2950 sq ft of thoughtfully designed living space with finished basement level - 4 bedrooms and 4 bathrooms. Second kitchen on the lower level. Great for extended family or out of town guests. There are far too many special features to list here - but we will highlight a few. First - it's a country property with natural gas - that's a bonus! There is fibre internet too. Covered front porch and an expansive covered rear deck for entertaining. Oversized triple car attached garage with walk up from basement level. Separate utility shed out back. The shop has in floor heating - and even an RV hook up. It's the little details here that put this property over the top. Located on a paved road a short drive to all the amenities you need - and adjacent to a small enclave of other high end country estate homes. (id:42776)
Royal LePage Royal City Realty
15 Sylvan Avenue
Wasaga Beach, Ontario
Spacious and comfortable 3+1 bdrm home a few STEPS to the BEACH in a quiet area but near new west end amenities, 10 mins to Collingwood, 15 mins to Blue Mountain and more. Heated by GAS FURNACE and gas woodstove and best of all, a HUGE private treed yard (101 ft x 223 ft) with several sheds and possible bunkie. The lot is severable and has 2 water and sewer hookups already installed. Newer furnace, some windows replaced, newer shingles, main flr laundry and extra bdrm or office, sep dining room and big kitchen. Come and see what it's all about! (id:42776)
RE/MAX By The Bay Brokerage
1028 Ronville Road
Lake Of Bays, Ontario
Privacy and acreage in Muskoka! Explore the ideal 11.47-acre lot, perfect for building your dream home or reno the shop to a home, just minutes from Dwight or Dorset. This property features an insulated, 1500 sq.ft. garage/woodworking shop, ideal for storage, hobby or business. It could also be finished to become a nice home. Enjoy a private location with hardwood forest and an ATV trail in the woods, perfect for a sugar shack or hunting. Its prime location offers year-round recreational activities, with Lake of Bays nearby for boating, fishing, and relaxation. Boating enthusiasts will love the close proximity to marinas and boat launches in Dwight or Dorset, while Dwight Beach provides a sandy shore for swimming and family fun. Minutes away, Algonquin Parks world-class hiking trails offer stunning scenery and abundant wildlife. Perfect location in rural setting with excellent possibilities. By appointment only, premises are under video surveillance. (id:42776)
RE/MAX All-Stars Realty Inc
287 Robinson Road
Wasaga Beach, Ontario
This all-brick home offers a fantastic opportunity with four bedrooms above grade, one of which is a huge 'bonus' bedroom above the garage, plus two additional bedrooms on the lower level with in-law or family potential with it's own kitchen and laundry, and a separate entrance through the garage. The main living space features a bright island kitchen and a cozy gas fireplace, creating a warm and welcoming atmosphere. Situated on a fully fenced, private yard, the home boasts a large deck and an above-ground swimming pool, providing plenty of outdoor space for relaxation and entertaining. All appliances on the main floor are included, adding even more value and convenience. Perfectly located, its just a short walk or bike ride to beautiful Georgian Bay, only 15 minutes to Collingwood, and close to grocery stores, shopping, restaurants and all the amenities you need. (id:42776)
RE/MAX By The Bay Brokerage

