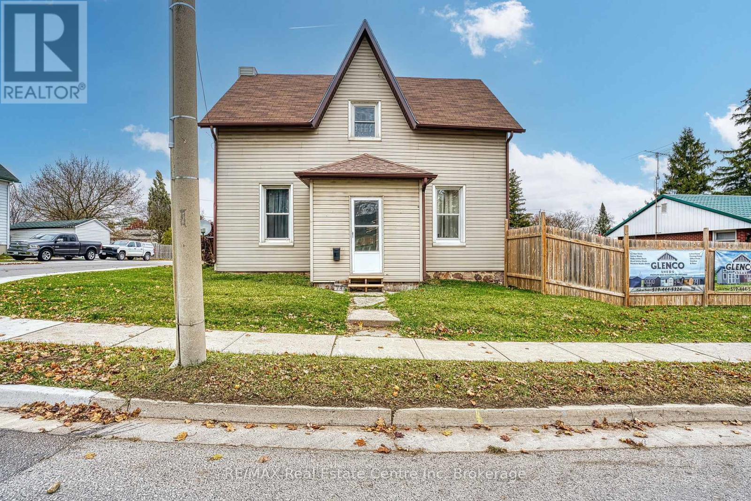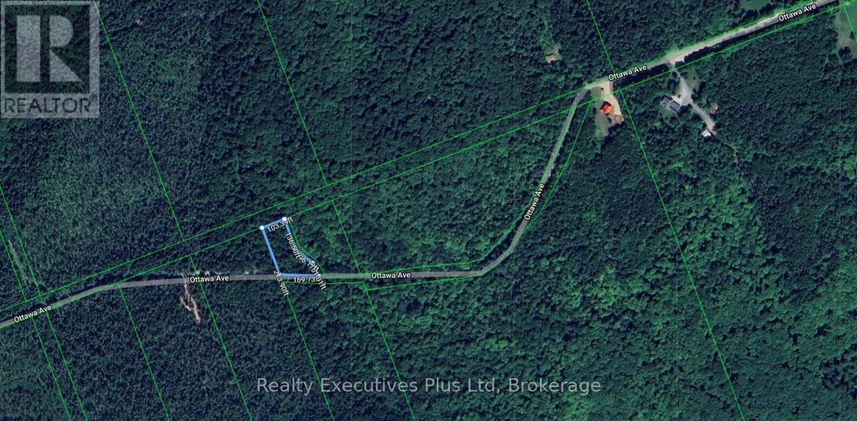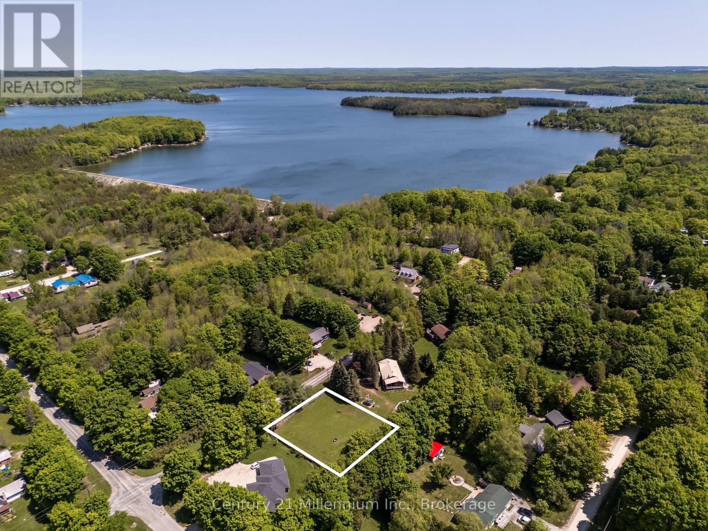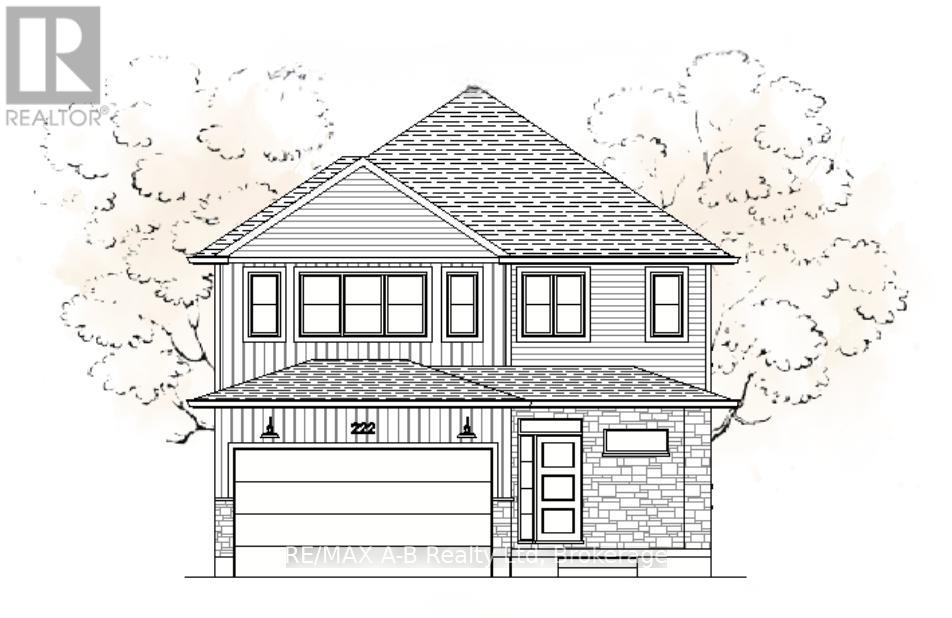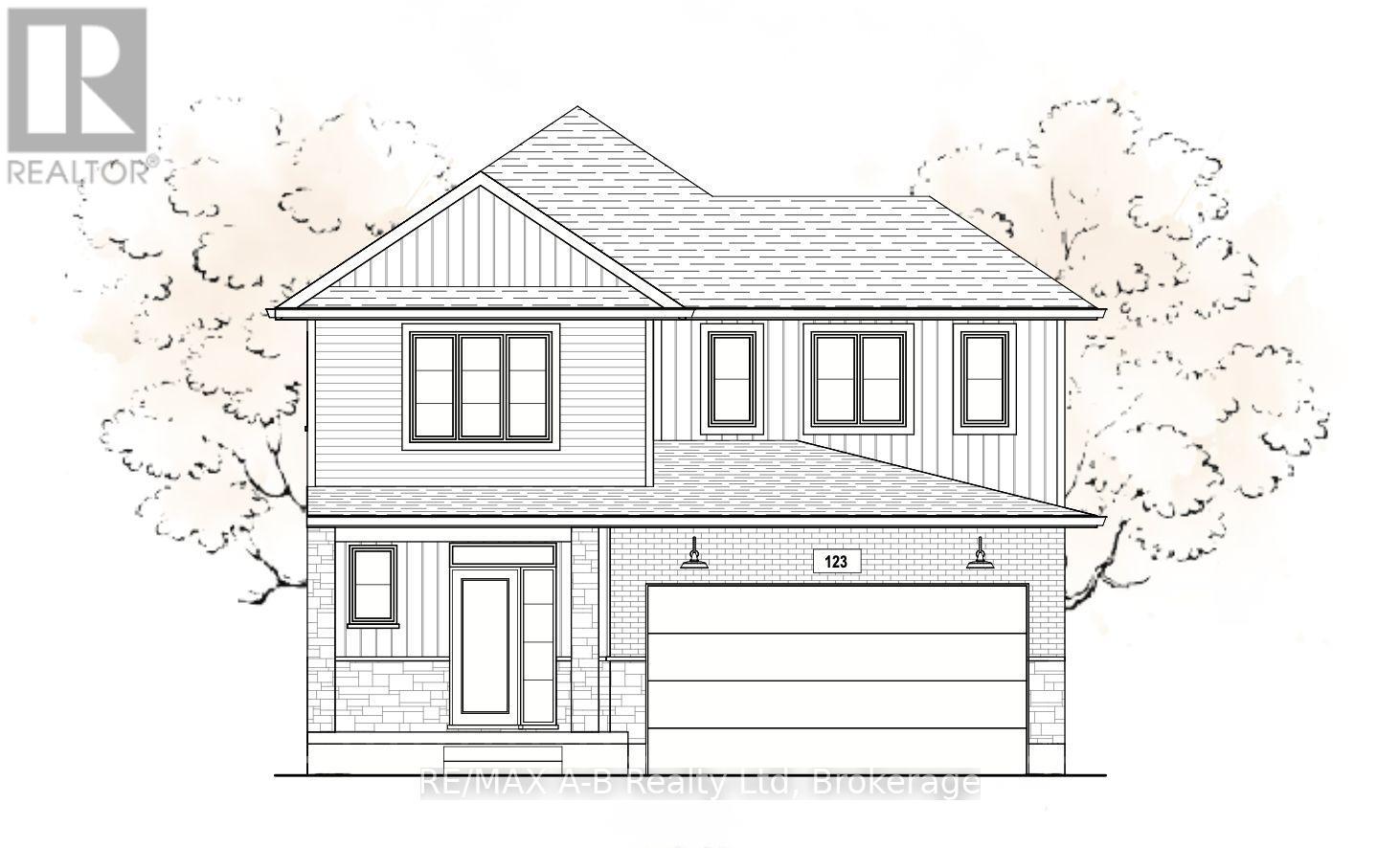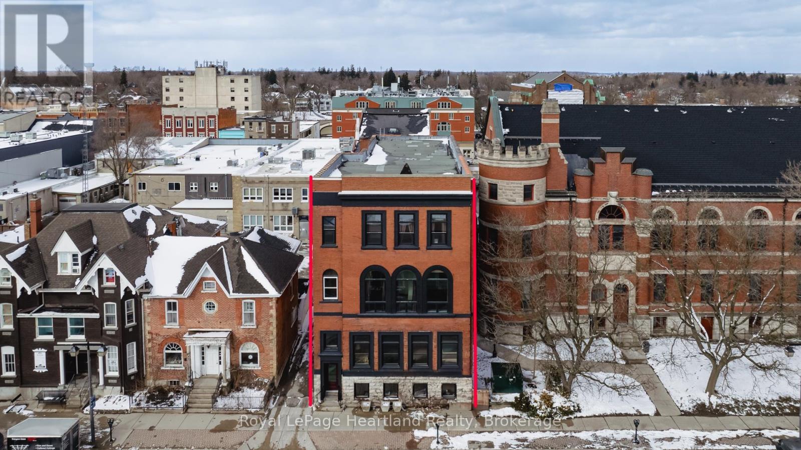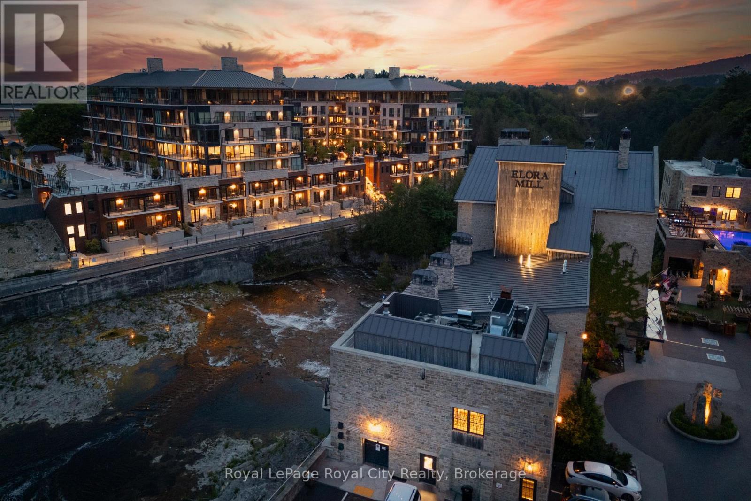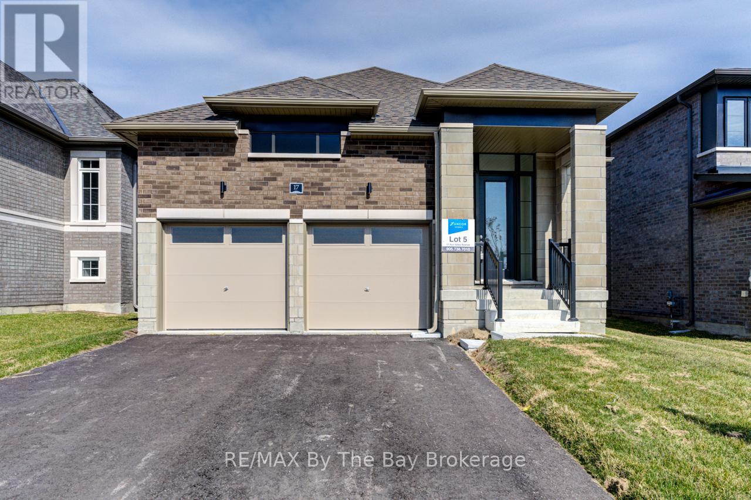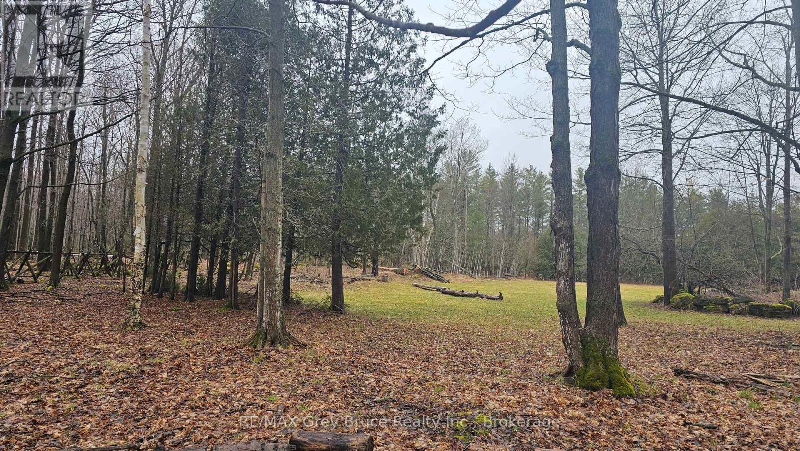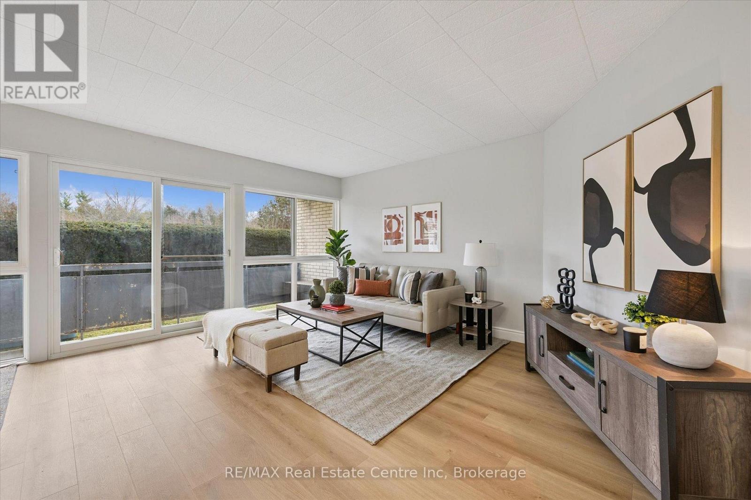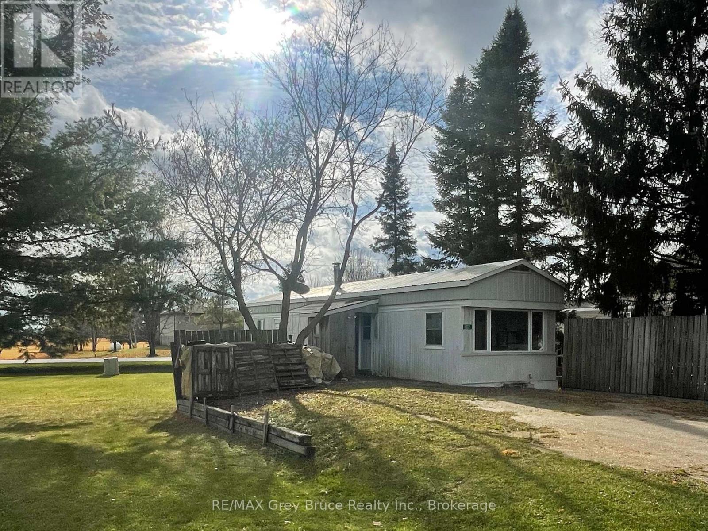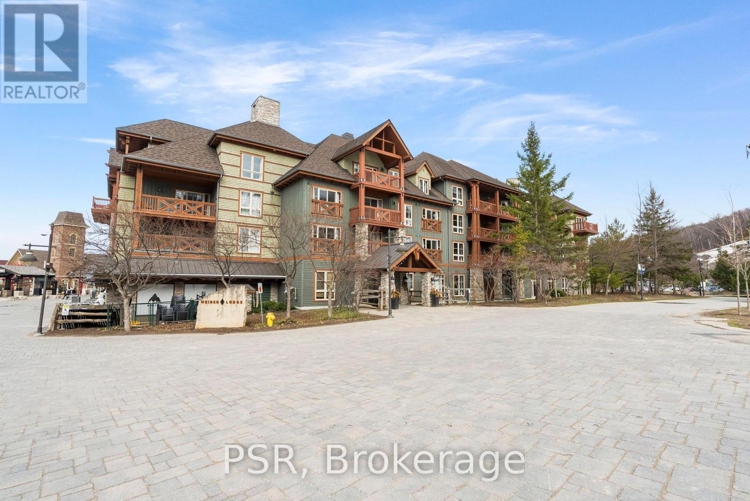745 Main Street W
North Perth, Ontario
Great starter or nice income earner for your growing portfolio! Recently renovated with newer vinyl windows, spray foam insulated, updated wiring, private deck & high efficiency furnace. This features has a cozy family room, main floor bedroom/office & main floor bath & laundry and impressive 9ft ceilings throughout. Generous private raised deck with fully fenced yard and an attached single car garage completes the picture. (id:42776)
RE/MAX Real Estate Centre Inc
00 Ottawa Avenue
Machar, Ontario
CALLING ALL NATURE LOVERS!!! This fabulous .66 acre lot offers easy access off of a road allowance. Located within easy access to Algonquin Park, just minutes to the Village of South River where you will find a grocery store, gas station, bank, LCBO, restaurants and EMS station. This peaceful piece of wilderness offers and abundance of wildlife making it a perfect location for a hunt camp, or just a quiet get away from the hustle and ciaos of the city. Only half a KM from the plow turn around on Ottawa Ave on a 3 season road. Close proximity to miles of snowmobile trails. Only 2.75 hours from the GTA. (id:42776)
Realty Executives Plus Ltd
Lt 12 Canrobert Street
Grey Highlands, Ontario
0.5-Acre Lot in Scenic Eugenia-A Rare Opportunity! This 0.5-acre residential lot offers a prime location at the top of the Beaver Valley, just minutes from the breathtaking Lake Eugenia and Eugenia Falls. Enjoy endless outdoor adventures-hike the Bruce Trail, cycle picturesque routes, or explore local galleries and charming eateries. Located less than 10 minutes from Flesherton, 35 minutes from Collingwood, and 2 hours from Toronto, this property provides the perfect balance of peaceful rural living with easy access to nearby amenities. Don't miss this chance to secure your spot in one of Grey County's most desirable locations! (id:42776)
Century 21 Millennium Inc.
Lot 39 108 Dempsey Drive
Stratford, Ontario
Introducing The Alexandria by Ridgeview Homes. Experience the perfect blend of modern design and everyday comfort in The Alexandria, a thoughtfully designed bungaloft offering a versatile layout ideal for families or those seeking main-floor living. This home features a main floor primary bedroom with a spacious walk-in closet and ensuite bathroom, plus two additional bedrooms and a loft on the second level - each with its own walk-in closet for added convenience and style. The open-concept main floor is designed for connection and comfort, featuring 9 ft. ceilings, engineered hardwood flooring, and a modern kitchen with quartz countertops. Every detail reflects Ridgeview Homes' commitment to quality craftsmanship and timeless design. Located in the sought-after Knightsbridge subdivision in Stratford, Ontario, this community offers a perfect mix of small-town charm and modern convenience. Enjoy Stratford's vibrant downtown, local amenities, and easy access to Kitchener-Waterloo and London for commuting or weekend getaways. **Interior photos from the model home located at 119 Dempsey Drive** (id:42776)
RE/MAX A-B Realty Ltd
Lot 33 132 Dempsey Drive
Stratford, Ontario
Experience modern living redefined with The Verona - a brand new two-storey floor plan offering 3 bedrooms, 2.5 bathrooms, and thoughtfully designed spaces throughout. This 2-storey home blends contemporary style with exceptional craftsmanship, creating a perfect balance of comfort and sophistication. The main floor features 9 ft. ceilings, engineered hardwood flooring, and an open-concept layout ideal for family living and entertaining. The kitchen showcases hard-surface countertops and quality finishes, with the opportunity to personalize selections to suit your unique style. Located in the desirable Knightsbridge subdivision in Stratford, Ontario, this community offers the best of both worlds - small-town charm and modern convenience. Enjoy Stratford's vibrant downtown, celebrated arts and culture scene, and proximity to major centres like Kitchener-Waterloo and London. **Interior photos from the model home located at 119 Dempsey Drive** (id:42776)
RE/MAX A-B Realty Ltd
56 Albert Street
Stratford, Ontario
In the heart of Stratford, 56 Albert St. presents a unique opportunity for investors, entrepreneurs, and anyone seeking a vibrant and dynamic environment. This thoughtfully adapted building offers a blend of residential units, Hotel/Inn space and flexible lower level commercial space, making it ideal for a variety of needs. For those seeking a comfortable and convenient property to add to their portfolio, 56Albert St. boasts eight finished 1-bedroom residential units, as well as 8 Hotel/Inn Units. Residents and patrons will enjoy the benefits of being close to the theatres, local shops, restaurants, and amenities, making this a perfect location for a theatre going getaway, students ,or young professionals. Entrepreneurs and businesses, on the other hand, can leverage the potential of the Lower level spacious commercial area. This area offers a flexible layout, allowing for customization to suit various needs, from retail ventures, restaurant or bar, or professional offices. Additionally, the high-traffic location guarantees optimal visibility and foot traffic, making it an ideal space to establish a thriving presence. Whether as a residential investment property or your ideal commercial space, with additional income generation in the upper levels 56 Albert St. provides a compelling opportunity; the potential for generating consistent income through rental units and Inn and commercial space makes this property an attractive investment option. The prime location offers easy access to transportation and major roadways. Contact your Realtor today to schedule a viewing and explore the possibilities that await you at 56Albert St.! (id:42776)
Royal LePage Heartland Realty
110 - 6523 Wellington 7 Road
Centre Wellington, Ontario
Riverside Condo with Expansive Patio, brimming with riverside sounds and entertaining space. This stunning 2-bedroom plus den condo offers a unique blend of luxury, comfort, and natural beauty. One of the standout features is the spacious 400+ sq ft patio, which serves as an exceptional outdoor living space. With a large covered area perfect for entertaining and a sunlit private corner, its the ideal spot to relax and enjoy the soothing sounds of the river. Inside, the condo is filled with natural light and designed with a functional, open-concept layout. The kitchen features a large island, seamlessly connecting the living and dining areas. Even with a full-sized dining table and sectional, the space remains airy and open.The primary bedroom offers direct access to the covered patio and includes an ample 4-piece ensuite, complete with a large walk-in shower, heated floors, and upgraded toilet with luxury features. The second bathroom is a 3-piece layout, walk-in shower, heated flooring, and similar high-end finishes. A private den/office is thoughtfully tucked away from the main living areas, making it perfect for remote work or quiet study. The walk-in laundry room provides ample space for storage and organization. (id:42776)
Royal LePage Royal City Realty
17 Sun Valley Avenue
Wasaga Beach, Ontario
Bungalow Living! Newly built Talbot floor plan with 1,568 sq ft by Zancor Homes. This 2 bedroom and 2 bathroom floor plan has everything you need. As you enter the home, there is a separate dining area that could also be used as a sitting area or an office. The beautifully designed kitchen has an upgraded back splash, cabinetry, hardware, counter top and includes a stainless steel appliance package. Open concept layout with an upgraded electric fireplace, smooth ceilings and pot lights through main living area. Primary bedroom has a walk-in closet and private 5pc ensuite with a soaker tub, double vanity and a standup glass shower. Second bedroom is across the hall with upgraded carpet and directly beside a 4pc washroom. Basement is unfinished and awaiting your personal touch. Bonus: A/C included, walking distance to the Wasaga Beach public elementary school and to the future public high school. (id:42776)
RE/MAX By The Bay Brokerage
Pt Lt 1 Concession Rd 21 Road
Georgian Bluffs, Ontario
42 plus acres of mixture of hardwood and cedar bush - located on a year round municipal road and just a short distance to Wiarton and approximately twenty minutes to Owen Sound. Tranquil setting for a year round country home. There is a building envelope available for the property through proper application. Some clearing at the front and well treed throughout. There is a shed on the property. Hydro and telephone along the roadside. Property is irregular in size, approximately 194 frontage , approximately 2587 feet to the west side, approximately 3367 feet to the east side and 450 feet to the north side (at the rear of property). Please do not enter the property without an appointment and or without your REALTOR. (id:42776)
RE/MAX Grey Bruce Realty Inc.
102 - 105 Conroy Crescent
Guelph, Ontario
Welcome to 102-105 Conroy Crescent, a bright, NEWLY RENOVATED, 2-bedroom condo backing onto peaceful green space and scenic trails that lead to the river! With a completely refreshed interior and a location surrounded by everyday conveniences, this home offers unbeatable value for first-time buyers, investors and downsizers alike. Step inside and you'll immediately notice the brand-new flooring and the tastefully renovated kitchen, featuring crisp white shaker cabinetry, butcher-block countertops, subway tile backsplash, modern black hardware and a sleek black sink. The thoughtful addition of open shelving and in-suite laundry makes this kitchen as functional as it is stylish. The spacious living and dining area is flooded with natural light from a full wall of windows. Freshly updated with neutral wide-plank flooring, this open-concept space is perfect for both relaxing and entertaining. Sliding doors lead to your large private balcony overlooking greenery-an ideal spot for your morning coffee or unwinding at the end of the day. The generously sized primary bedroom offers plenty of room for a king-size bed, while the second bedroom is perfect for guests, a home office or a roommate. A modern 4-piece bathroom completes the unit with updated vanity, fixtures and finishes. This condo includes an oversized parking spot located right next to the back building entrance, plus a convenient storage locker. The unit is situated on the main floor in a building with no elevator, making grocery trips and daily access a breeze. Just steps away is a bus stop with a direct route to the University of Guelph. You're also minutes from Stone Road Mall, LCBO, Shoppers, restaurants, banks, Dovercliffe Park and quick access to the Hanlon Parkway-perfect for commuters. Freshly renovated, move-in ready and set in a peaceful yet central location-this is an opportunity you won't want to miss! (id:42776)
RE/MAX Real Estate Centre Inc
102 Grace Street W
Georgian Bluffs, Ontario
JUST LISTED! Enjoy affordable living in the friendly village of Keady, "Home of the Tuesday Farmers Market." This single wide metal steel unit is economical, low maintenance and has one bedroom, a 4 piece bath and also includes a washing machine. This modular home has been very well insulated and is just a perfect home for 1 or 2 people. It features an updated kitchen with soft close cabinetry AND the upright freezer, fridge, stove and dishwasher are all included. A brand new energy efficient electric furnace has just been installed (2025), plus there is a cozy wood stove in the comfy living room. This friendly village boasts an active community centre, hockey rink, a baseball field and a welcoming community Church. The Modular home park is called "Tara Estates" due its proximity to Tara which is just a short drive away. There you will find many amenities. The park is also an easy 20 minute drive to Owen Sound. This home is perfect for anyone downsizing or looking to enter the housing market. Come call Keady your home. (id:42776)
RE/MAX Grey Bruce Realty Inc.
209 - 152 Jozo Weider Boulevard
Blue Mountains, Ontario
Welcome to highly sought after Weider Lodge, a stunning 3 bedroom, 3 bath oversized unit offering 1354 sq. ft. of slope-side living, overlooking the ski hills in the heart of Blue Mountain Village! Perfect for family getaways or a couples' retreat, while owning in a proven revenue-generating investment! This beautifully updated condo features a bright open-concept layout, large private balcony, and stylish turnkey furnishings, sleeping up to 8 comfortably. Enjoy your own apres-ski while watching the slopes come alive! Owners and guests enjoy premium amenities including a seasonal outdoor pool, year-round hot tub, fitness room, sauna, ski locker, and heated underground parking. Steps to shops, dining, and Plunge Aquatic Centre. Currently enrolled in the Blue Mountain Village Rental Program, this property offers strong rental income potential with fully managed, hands-free ownership. All utilities included in condo fees. HST applicable to purchase price (may be deferred with HST number). 2% + HST Blue Mountain Village Association entry fee applies and annual fee of $1.08 + HST/sq. ft. (id:42776)
Psr

