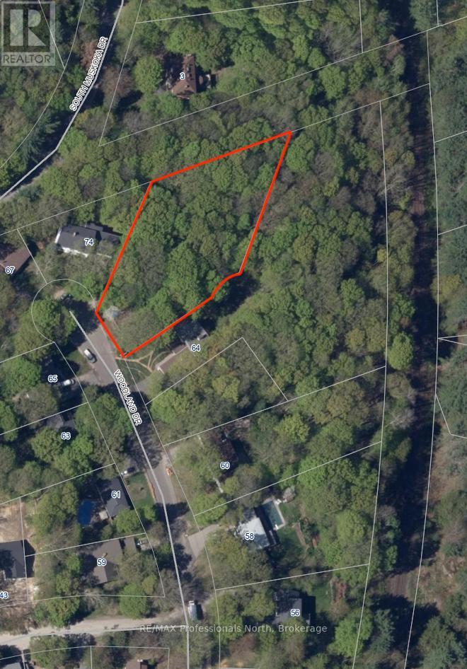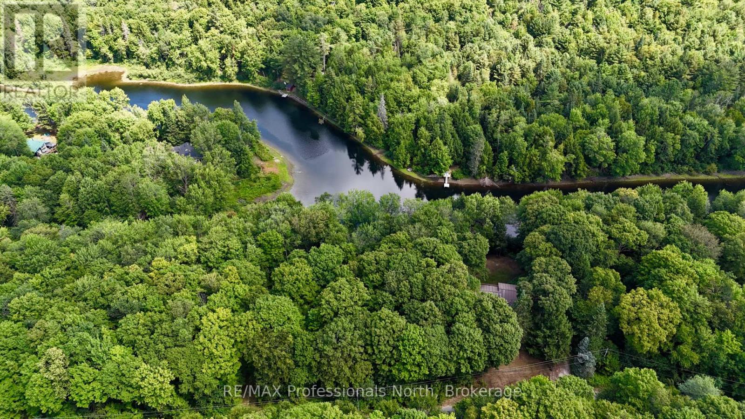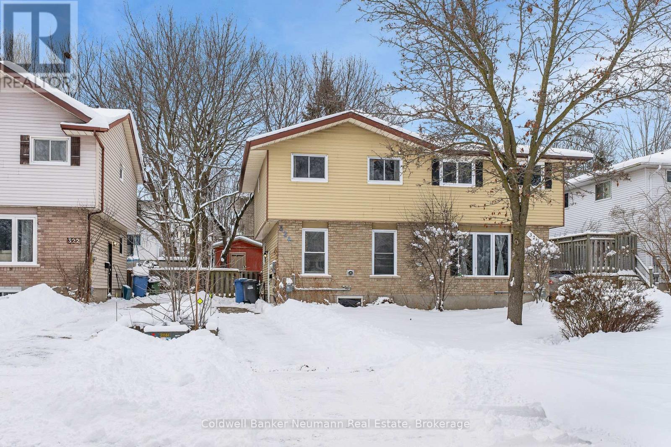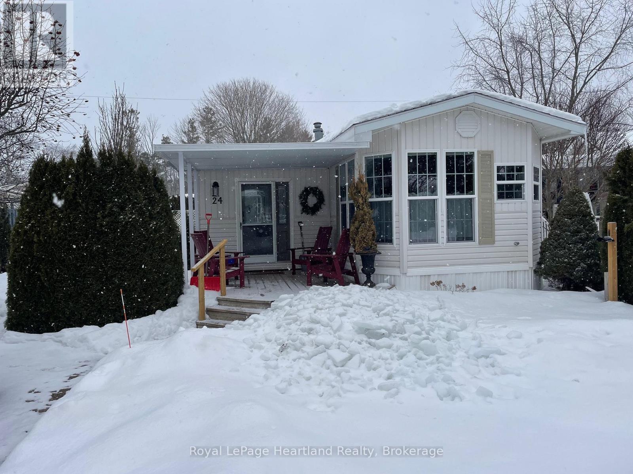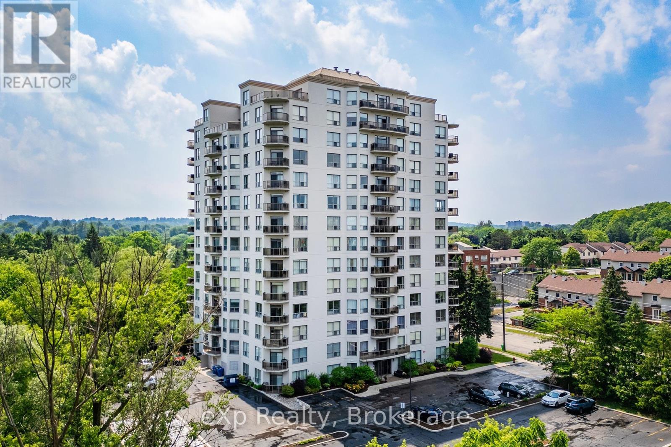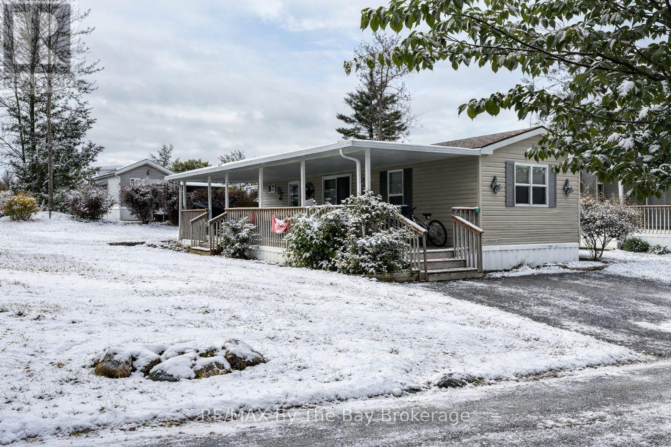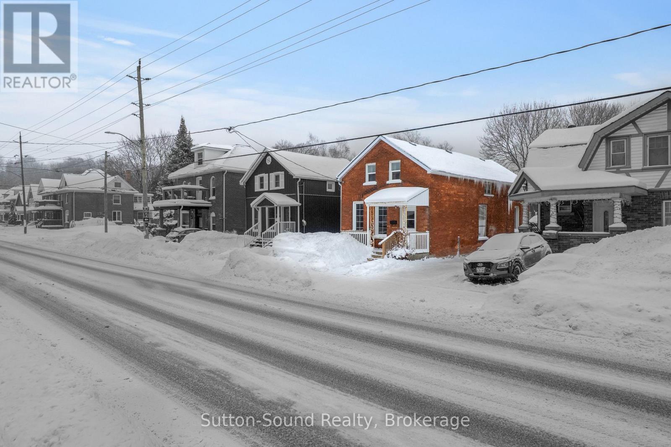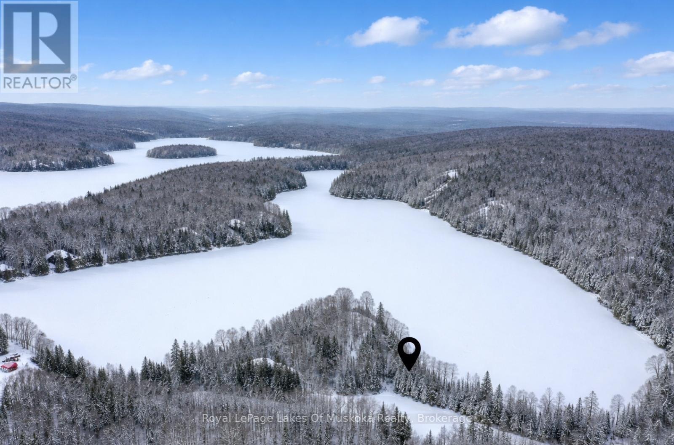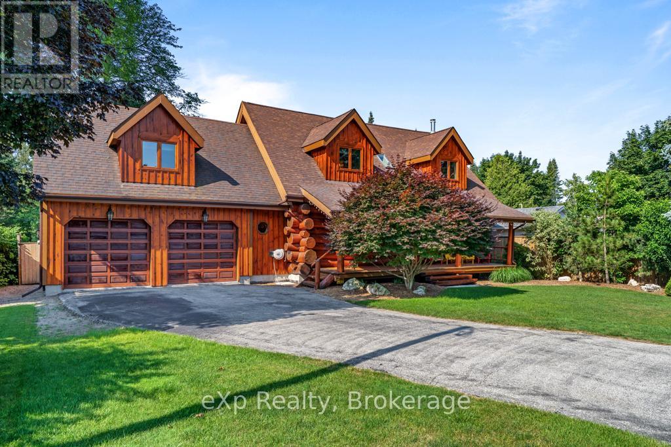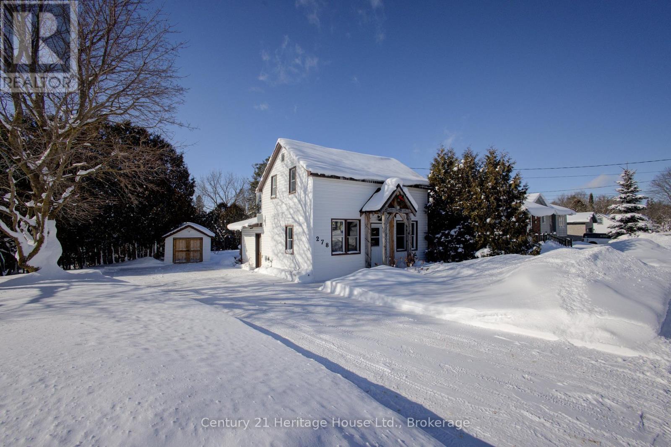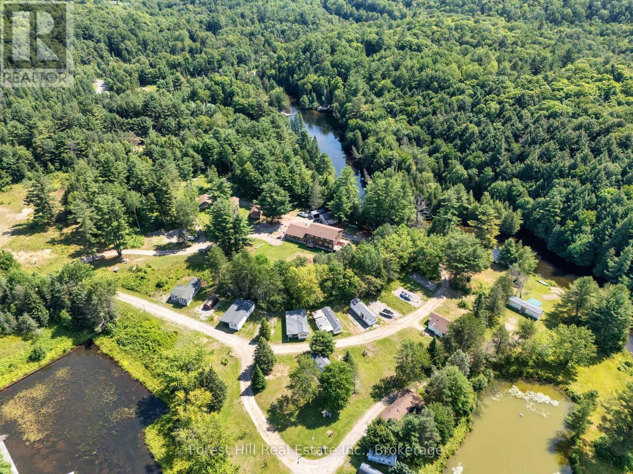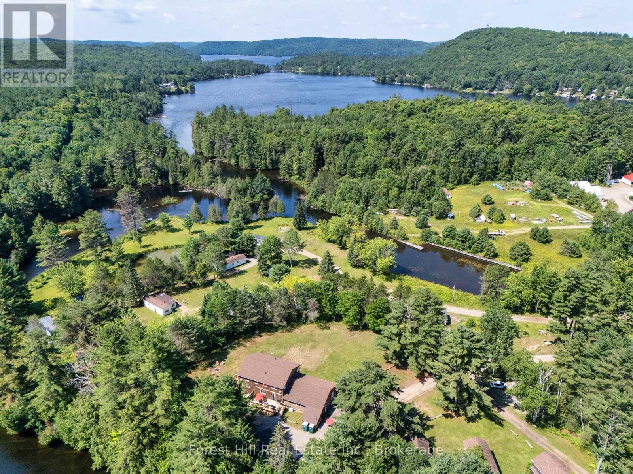0 Woodland Drive
Bracebridge, Ontario
Rare opportunity in Bracebridge. Picture yourself on the back deck with a cup of coffee or a glass of wine, listening to the sounds of nature or watching deer wander through the backyard. This 1.12 acre building lot is tucked away at the end of a mature cul de sac where properties of this size rarely become available. Situated on Woodland Drive, the lot offers 70 feet of frontage and is surrounded by towering trees, providing privacy and a peaceful natural setting while still being fully serviced with municipal water, sewer, natural gas, hydro, and fibre optic internet. Located just minutes from the hospital, downtown Bracebridge, and South Muskoka Golf and Curling Club, this prime location offers the perfect balance of convenience and the beauty of Muskokas natural forest. (id:42776)
RE/MAX Professionals North
0 Sherwood Forest Road
Bracebridge, Ontario
Nestled on the scenic Muskoka River just 15 minutes from Bracebridge, this vacant piece of forested land offers the perfect balance of peaceful retreat and convenient access to town amenities. With 110 feet of river frontage and just under half an acre, the property provides a private natural setting surrounded by mature trees, giving you a sense of seclusion without being too remote. The calm waters here are ideal for swimming, paddling, fishing, or exploring by small boat, while the quiet sounds of nature create the perfect backdrop for summer days. Whether you are looking to build your dream getaway or simply enjoy the tranquility of Muskokas outdoors, this property presents a rare opportunity to own waterfront land in a desirable and serene location. (id:42776)
RE/MAX Professionals North
324 Cole Road
Guelph, Ontario
Welcome to 324 Cole Road. This freehold semi-detached home offers a fantastic opportunity for investors, first-time buyers, or parents with kids attending the University of Guelph. Featuring 3+1 bedrooms and 2 full bathrooms, Bright eat-in kitchen with walkout to a spacious back yard, perfect for entertaining. Conveniently located close to shopping, public transit, schools, and the University of Guelph, this home combines space, functionality, and an unbeatable location, at an affordable price. A smart investment in a high-demand area- Contact today for more info! (id:42776)
Coldwell Banker Neumann Real Estate
24 Rowan Rd - 77307 Bluewater Highway
Bluewater, Ontario
Welcome to this affordable, well maintained home located in Northwood Beach Resort, 55+ adult lifestyle community. Minutes from the Village of Bayfield where you will find great restaurants, shopping, marina, sandy beaches & a golf course right across the road. This up-to-date home has a spacious entrance/sitting area with a new gas fireplace, a bright eat-in kitchen that opens to a cozy living room. The primary bedroom with built-in cabinets, a large clothes closet and patio doors that lead to a large deck is a great spot for morning coffee. A second bedroom also opens to the deck, doubles as a functional storage room with an optional built-in single bed, great for an overnight guest. The lovely backyard is lined with mature trees ensuring privacy, perennial gardens surround the brand new grey concrete slate walkway and the new black privacy fence on the large deck is the perfect space for summer entertaining. A new 10'x12' insulated shed with electricity and an extra garden shed provides plenty of storage. Northwood Beach offers a beautiful updated community centre, large outdoor pool & amazing sunsets at the lakeside park. If downsizing, low maintenance & lakeside living are what you are looking for, this is the home for you! (id:42776)
Royal LePage Heartland Realty
403 - 255 Keats Way
Waterloo, Ontario
Spacious Condo Living in Prime Waterloo Location. Welcome to Unit 403 at 255 Keats Way - an exceptional and rarely available opportunity to own a spacious, south-facing condo in one of Waterloo's most desirable communities. This main-floor unit offers over 1,500 sq ft of beautifully designed living space, ideal for professionals, downsizers, or anyone looking to enjoy comfort, convenience, and lifestyle in the heart of the city. Step inside to discover a bright and functional layout featuring two generous bedrooms, a versatile den, a formal dining area, a spacious living room with walk-out balcony, and an additional office or craft room - perfect for remote work or hobbies. The kitchen and bathrooms feature granite countertops, with the kitchen in immaculate condition, ready for your culinary creativity. Hardwood flooring throughout adds warmth and elegance to the space. Enjoy stunning, unobstructed views of the greenbelt, a serene natural space owned by the building - a rare and tranquil bonus. The south-facing exposure floods the unit with natural light all day long. This well-managed building offers excellent amenities, including a welcoming front entrance lounge, library, mail room, and exercise area, fostering a strong sense of community. The location is unbeatable - just a short walk to the University of Waterloo, Westmount Place (groceries, pharmacy, restaurants), and public transit. You're also close to Wilfrid Laurier University, Waterloo Park, and the Laurel Creek Conservation Area, offering a perfect balance of natural and urban living. Whether you're seeking space, location, or lifestyle - this move-in-ready condo truly has it all. Don't miss your chance to call 403-255 Keats Way home (id:42776)
Exp Realty
17 Chippewa Trail
Wasaga Beach, Ontario
Escape to your ideal summer retreat at Wasaga Countrylife Resort with this immaculate 2016 Northlander Cottager Reflection model. Available seasonally from April 25th to November 16th, this fully furnished 2-bedroom, 1-bathroom cottage is perfectly situated on a quiet street just a short walk from the sandy shores of Georgian Bay. Inside, the bright, open-concept layout features vaulted ceilings, modern appliances, and abundant cabinetry, creating a welcoming and functional space for both relaxing and entertaining. The primary bedroom offers a comfortable queen-size bed and generous closet space, while the second bedroom includes bunk beds with convenient under-bed storage perfect for families. Outside, enjoy an oversized covered deck, a low-maintenance yard with a firepit, and a spacious storage shed, all set on a fully engineered concrete pad with clean, dry storage underneath and a paved driveway. This turnkey unit is ready for immediate enjoyment and is located within a vibrant, gated resort community that offers outstanding amenities including five inground pools, a splash pad, clubhouse, tennis court, playgrounds, mini-golf, and easy beach access. Seasonal site fees for 2026 are $6,740 plus HST. Don't miss this opportunity to own a carefree summer getaway schedule your showing today! (id:42776)
RE/MAX By The Bay Brokerage
269 6th Street E
Owen Sound, Ontario
Welcome to this well-maintained and affordable detached home, offering a fantastic opportunity to get into the market and make it your own. Set on a fully fenced 32' x 105' lot, this property combines functional living space with thoughtful updates and plenty of natural light throughout. The main level features a spacious, open-concept living and dining area with large windows that create a bright and welcoming atmosphere. The generous kitchen offers ample counter space and convenient bar seating - ideal for everyday living or entertaining. A true bonus is the main-floor laundry, complete with a 2-piece bathroom for added convenience. At the rear of the home, a versatile addition expands the living space and includes a cozy gas fireplace, a door with direct access to the private driveway parking, and sliding doors leading out to the rear deck - perfect for indoor-outdoor living. Upstairs, you'll find a comfortable primary bedroom, two additional bedrooms, a 4-piece bathroom, and extra storage space off the landing - ideal for keeping things organized. The home also offers a partial basement and crawl space for additional storage needs. Major systems have been updated with a 100-amp breaker panel, forced-air natural gas furnace, and central air conditioning. Parking is available for up to three vehicles in the private single wide driveway. A lovely opportunity to put down roots in a detached home and personalize it to fit your lifestyle, all in a great central Owen Sound location close to shopping, schools, and parks. (id:42776)
Sutton-Sound Realty
0 Echo Ridge Road
Kearney, Ontario
Welcome to your opportunity to own a spectacular 1.063 acre waterfront lot on Little Clam Lake, nestled in the quaint and peaceful town of Kearney. Offering an approximate 475ft of southwest facing frontage, this tranquil lakefront setting is ideal for soaking in all-day sun and unforgettable sunsets. An existing driveway off Echo Ridge Road is already in place, making access that much easier. Whether you're envisioning a seasonal retreat or a year-round escape, this property offers potential, privacy, and endless natural beauty. Perfectly positioned close to Algonquin Park access, outdoor enthusiasts will appreciate the abundance of nearby activities including skiing, skating, snowmobiling, hiking, four-wheeling, canoeing or simply enjoying a quiet stroll through Kearney's charming town centre. Alongside its serene setting, Kearney offers excellent local amenities such as convenience stores, an LCBO, restaurants, and a bakery, along with beloved community events like the Santa Claus Ski Show, dog sled races, Kearney Regatta Weekend and more. A rare chance to create your dream on a peaceful lake while enjoying the best of Muskoka/Almaguin area living. Nature, community, and adventure await. (id:42776)
Royal LePage Lakes Of Muskoka Realty
271 Bay Street
Saugeen Shores, Ontario
Executive Hand-Crafted Custom Built, Scandinavian Open Concept White Pine Log Timber Frame House. This Well-Maintained, Turn Key Log House is a 2 Storey, Single Family Home, an attached 2 Car Garage thats insulated and finished. 271 Bay Street Has It All: Curb Appeal, Quality Throughout & Prime Location in Southampton, Ontario. Within 500M Walking Distance to Sandy Lake Huron Beaches, Downtown Southampton & Saugeen Shores Multi-Use Rail Trail. Live or Rent @ 271 Bay During the Summer Months. It was an Active AirBNB Listing, Successful for Over 5 Years. 33'x14' Back Deck. Natural Gas BBQ Connections. Birch Wood Kitchen Cabinets. Pot & Pan Drawers. Pantry, Plus Pantry with Pull Out Drawers. Hand Carved Totem Pole. Double Closets All Bedrooms. Comfort Height Toilets. Wet Bar Plumbing Hookups. 200A Electrical Service Panel. White Pine Logs on the Main Floor. Tongue & Groove Pine Cathedral Ceilings. Exposed Timber Beams on 2nd Floor with Drywall. Spray Foam Insulation. Covered Front Porch. Granite Kitchen Countertops & Vanities from Brazil. Quartz Double Deep Kitchen Sink. Sandpoint Well with Pump for Irrigation Sprinklers & Garden Hoses. Irrigation Programmer with remote. Oak & Pine Floors. Douglas Fir Stair Treads. Cedar Wood Hand Railings. (id:42776)
Exp Realty
278 Elgin Street S
West Grey, Ontario
First time Home Buyers Alert!! 2 Bedroom 1 1/2 Storey home with 1 1/2 baths that shows AA !! Irregular lot that is a Lot & 1/2 could be where that Garage/shop is built. Main floor has welcoming Living /Dining area with lots of Natural light leading to a nice size kitchen area.Smaller Mud room at the back leads to the Deck & back yard for your entertaining needs.Upstairs you will find 2 Bedrooms, Master abit bigger than the 2nd one along with a nice size 4 Pc. Bath. Recent Cement laneway, Newer Furnace with Natural Gas, New Water Softener, Roof aprox 5 years old & Central Air. This lovely little Home has been really cared for well, as you will see.If your looking for that turnkey home to move into whether starting out or downsizing this maybe that one. Wont find many in this price range that are like like this home! See your Realtor today... Good appliance pkg also!! More pictures/info to come. All home measurements should be indepentently verified (id:42776)
Century 21 Heritage House Ltd.
1326 Kawagama Lake Road
Algonquin Highlands, Ontario
Exceptional residential and/or commercial possibilies and opportunities abound on this unique, 10+ acre waterfront property with 1,200' on the Hollow River that has navigable boat access to MUSKOKA'S esteemed LAKE OF BAYS. Introducing a rare chance to own a piece of Cottage Country's iconic, maturely treed landscaped gems, located just minutes from the charming town of Dorset, Ontario. Currently home to the historic "Hollow Valley Resort" is now being offered for sale as a turnkey resort and land asset investment with lots of potential to expand the business under C3-3 zoning. This offering includes the land, a spacious and renovated main lodge of 4,000+ sq ft with mulitple bedrooms and bathrooms, large septic system, drilled well and all existing buildings on site (with newer roofs), with significant potential to have up to 30 cabins and future development. This 4~season property is currently undergoing a thoughtful revitalization, together with the vision of restoring it into a premier 5-star resort destination. Muskoka-Haliburton tourism is growing steadily year after year and the supply of waterfront properties becoming increasingly scarce, so now is the time to secure your place in one of Ontario's most desirable regions. Whether you're looking to hold for appreciation, develop, continue operating as a resort or retreat, OR use as an extended FAMILY COMPOUND, this is a land opportunity you won't want to miss. For visionary investors only, this is your chance to own an irreplaceable part of Cottage Country. Enjoy 1000's of acres of crown land nearby, scattered with trails for activities associated with each of the seasons! Begin your own story and memories here! Located 2.5 hours from Toronto. (id:42776)
Forest Hill Real Estate Inc.
RE/MAX Millennium Real Estate
1326 Kawagama Lake Road
Algonquin Highlands, Ontario
Exceptional residential and/or commercial possibilies and opportunities abound on this unique, 10+ acre waterfront property with 1,200+ feet of shoreline on the Hollow River that has navigable boat access to MUSKOKA'S esteemed LAKE OF BAYS. Introducing a rare chance to own a piece of Cottage Country's iconic, maturely treed landscaped gems, located just minutes from the charming town of Dorset, Ontario. Currently home to the historic "Hollow Valley Resort" is now being offered for sale as a turnkey resort and land asset investment with lots of potential to expand the business under C3-3 zoning. This offering includes the land, a spacious and renovated main lodge of 4,000+ sq ft with mulitple bedrooms and bathrooms, large septic system, drilled well and all existing buildings on site (with newer roofs), with significant potential to have up to 30 cabins and future development. This 4~season property is currently undergoing a thoughtful revitalization, together with the vision of restoring it into a premier 5-star resort destination. Muskoka-Haliburton tourism is growing steadily year after year and the supply of waterfront properties becoming increasingly scarce, so now is the time to secure your place in one of Ontario's most desirable regions - only 2.5 hours from Toronto. Whether you're looking to hold for appreciation, develop, continue operating as a resort or retreat, OR use as an extended FAMILY COMPOUND, this is a land opportunity you won't want to miss. For visionary investors only, this is your chance to own an irreplaceable part of Cottage Country. Enjoy 1000's of acres of crown land nearby, scattered with trails for activities associated with each of the seasons! Begin your own story and memories here! (id:42776)
Forest Hill Real Estate Inc.
RE/MAX Millennium Real Estate

