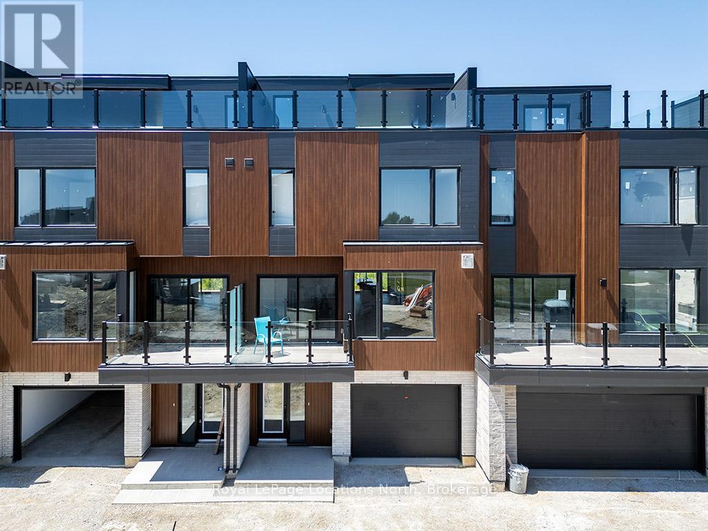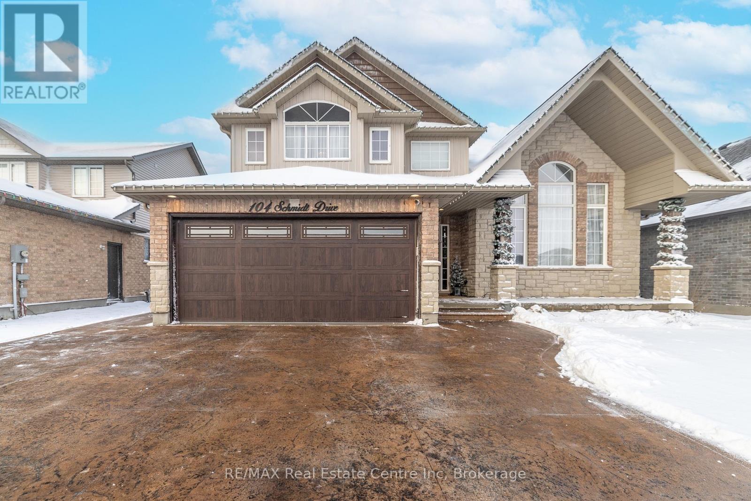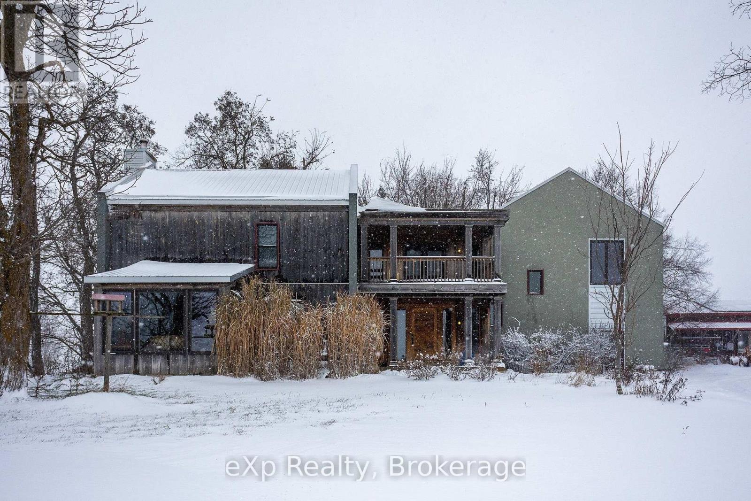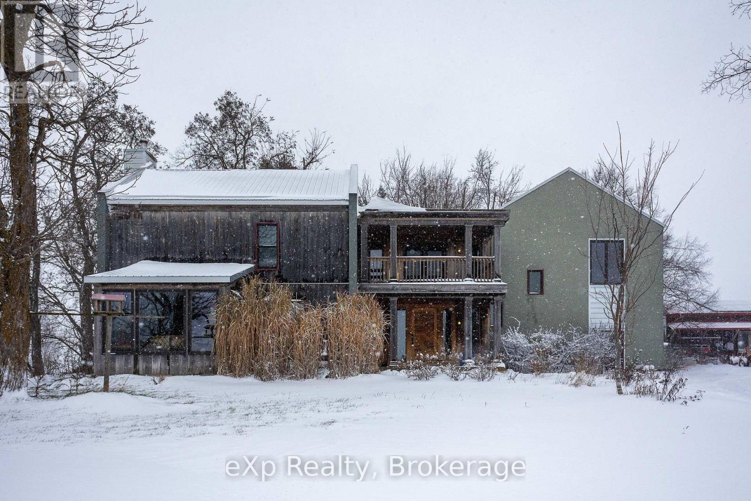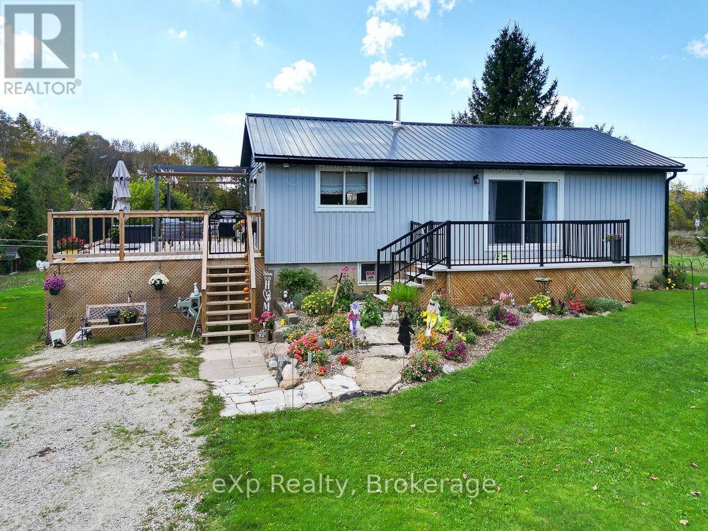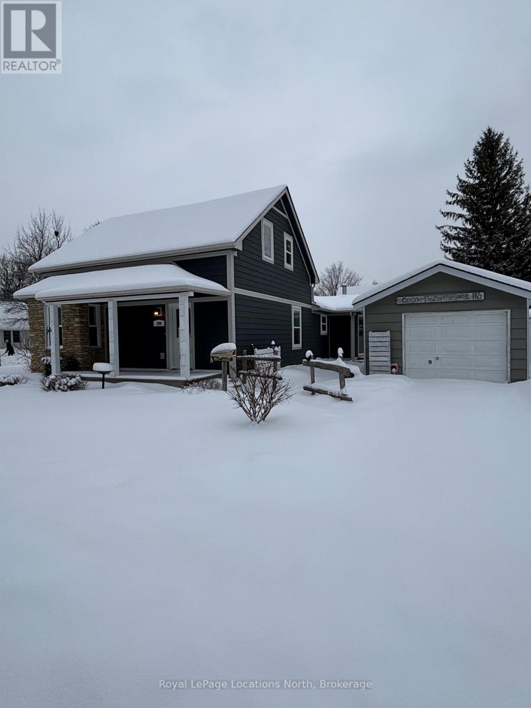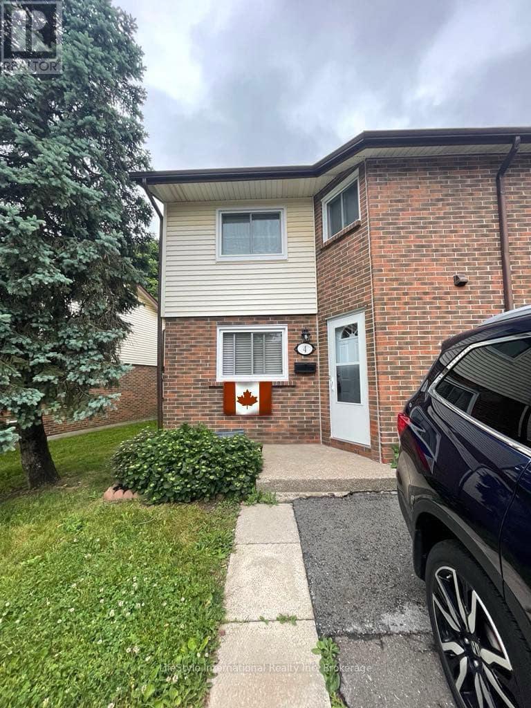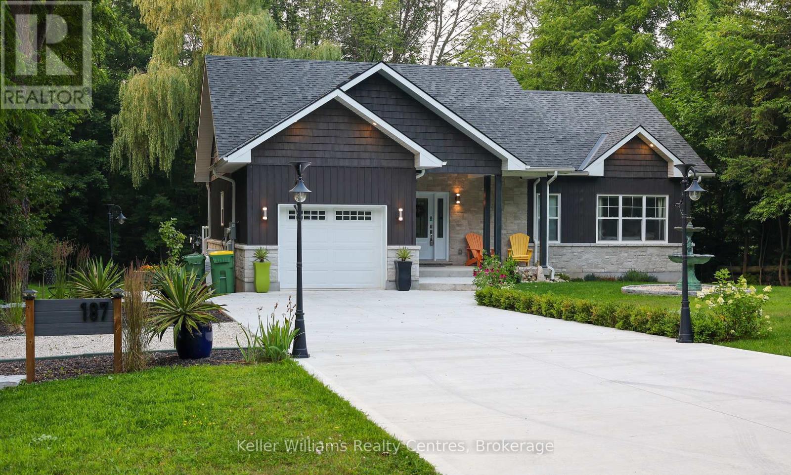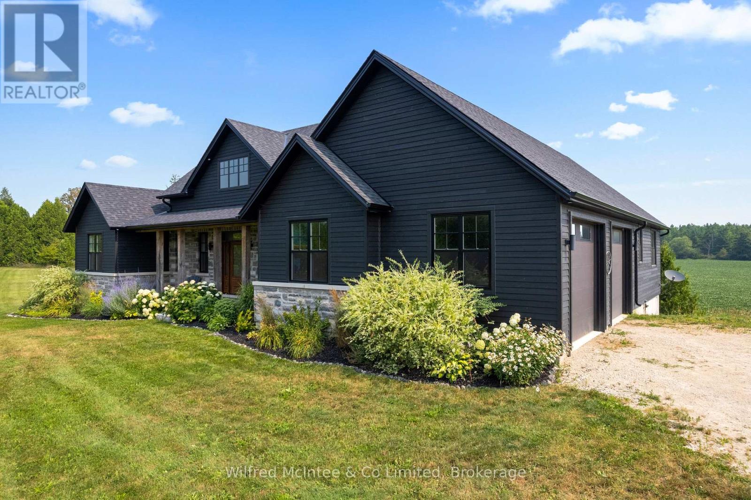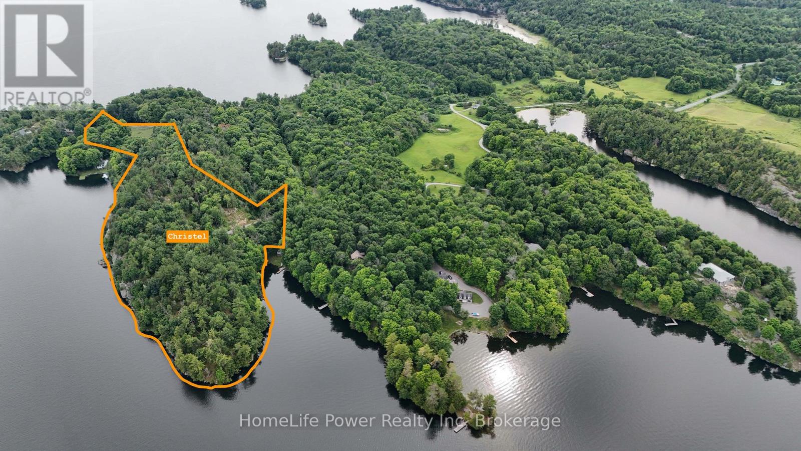18 - 117 Sladden Court
Blue Mountains, Ontario
From the Ski Hill to the Bay in Beautiful Lora Bay! Surrounded by Golf course and views of Georgian Bay and the Escarpment. 4 Levels of luxury await you! Walk into the bright, tiled Foyer with lots of space to greet guests. This Lower level has the access to the single wide two car garage, a small den and the first floor elevator. Take the elevator or the Oak Hardwood staircase to the main floor. Enjoy the open concept Kitchen, Dining and living space with 2 piece bath. The living space has a 42" linear Gas Fireplace with recessed outlet for Tv above. Enjoy morning coffee on the front facing glass railing balcony or off the back deck that also features the gas line for your BBQ. Oak Hardwood floors flow throughout the main and second floors. The Second Level has a large primary bedroom with walk-in closet, Ensuite and views of Georgian Bay. In the Hall is the laundry closet. The second bedroom has a balcony overlooking the golf course. The third 4 piece bath has a large tub. Make your way up to the third floor where you find a beautiful Terrace with a 180 degree view of the Bay and Escarpment. Enjoy the covered (potential Bar) area to get out of the sun or rain! Unit is fully accessible. Become a member of Lora Bay Golf Club & get special pricing, preferred tee times and so much more! Call your Agent for a full list of details and upgrades. *Some Photos Virtually Staged** Pets are allowed. 20km to Blue Mountain Village. (id:42776)
Royal LePage Locations North
91 Summer View Avenue
Collingwood, Ontario
A Timeless Family Residence in Eastern Collingwood Nestled on an expansive lot just shy of half an acre, this beautifully appointed family home offers over 3,000 square feet of thoughtfully designed living space .Ideally located at the east end of Collingwood, the property provides convenient access to the many amenities of both Collingwood and Wasaga Beach. Step inside to a warm and welcoming main floor, where a spacious family room features an architecturally designed built-in fireplace an elegant focal point for gatherings. The custom kitchen is a true showpiece, complete with upgraded stainless steel appliances, a built-in island, and tasteful finishes throughout. The main level hosts three generously sized bedrooms, including a primary suite with a luxurious ensuite bath featuring a curbless shower and bespoke vanity. A second full bathroom and a well-appointed laundry area also offer custom vanities, adding to the homes cohesive design aesthetic. Wide-plank oak hardwood flooring flows throughout the main floor, lending a timeless and natural elegance. The fully finished lower level extends the homes living space with two additional bedrooms, a large bathroom, and an expansive entertainment area, ideal for accommodating a growing family or hosting guests, or potentially turning one bedroom into a home office. Additional features include custom window coverings and solid-core doors throughout, enhancing both sound insulation and the overall sense of quality craftsmanship. (id:42776)
RE/MAX By The Bay Brokerage
104 Schmidt Drive
Wellington North, Ontario
Welcome to this stunning 4 plus 1 bedroom, 4-bathroom home in the charming community of Arthur, Ontario. Beautifully maintained and thoughtfully designed, this spacious property offers comfort, style, and room for the whole family.Step inside to an inviting main floor featuring bright, open-concept living spaces ideal for everyday living and entertaining. The kitchen is a standout, showcasing modern quartz countertops, ample cabinetry, and generous workspace, all flowing seamlessly into the dining and living areas. Large windows throughout the home bring in abundant natural light, creating a warm and welcoming atmosphere.Upstairs, you'll find four well-sized bedrooms, including a private primary suite complete with an ensuite bathroom and walk-in closet. Additional bedrooms provide fantastic flexibility for family, guests, or a home office.The fully finished basement offers even more living space-perfect for a recreation room, home gym, media area, or guest accommodations. With its own bathroom, it's ideal for extended family or overnight visitors.A true highlight of the property is the spacious covered deck, overlooking a large backyard that provides endless possibilities for outdoor enjoyment. Whether hosting, relaxing, or dining outdoors, this space delivers comfort year-round.Completing the home is the insulated, drywalled garage, offering enhanced functionality, comfort, and storage-perfect for hobbyists, winter parking, or additional workspace.Located in a friendly neighbourhood close to parks, schools, and local amenities, this home blends small-town charm with modern convenience.Don't miss your chance to own this exceptional property in Arthur-move-in ready and built to impress (id:42776)
RE/MAX Real Estate Centre Inc
136709 Grey Road 12
Grey Highlands, Ontario
Step inside this meticulously crafted home on 150 acres, centrally located between Meaford, Grey Highlands, and the Blue Mountains. The interior blends rich textures and thoughtful design, preserving history with custom wood features made from the original farmhouse. A brick-backed fireplace with a classic black wood stove anchors the spacious great room, while the chef's kitchen features bold red cabinetry, a bright blue island, open shelving, a farmhouse sink, and a high-performance professional-style electric range with smooth cooktop, multiple burners, and double ovens. Heated polished concrete floors flow through the living, kitchen, dining, and four-season sunroom, which opens to a private deck perfect for outdoor dining. The primary bedroom is a private retreat with double walk-in closets, access to the covered balcony, and a walk-through to an extra-large office and family room with a second balcony. Three additional bedrooms and one and a half baths provide space for family and guests. An oversized mud/laundry room with built-in storage, large tile shower, and direct access to the two-car garage. Outside, the home blends historic character with modern style, featuring weathered wood siding on the original home paired with a clean-lined contemporary addition. The land includes two large hardwood stands, about 100 acres of open land-much in hay and suitable for cash cropping-with the balance in pasture, naturally drained soil, and excellent fencing on the front 50 acres. The Rocklyn creek adds more beauty in all seasons as it meanders through the property .A fully insulated, in-floor heated 32x64 shop with 10 kW solar, a 42x92 Coverall barn (2014) with heated tack and feed room, ten 12x12 stalls, oversized aisles, and ample storage, plus a 5-year-old 74x144 riding arena, make this property ideal for agricultural or equestrian pursuits. (id:42776)
Exp Realty
136709 Grey Road 12
Grey Highlands, Ontario
Step inside this meticulously crafted home on 150 acres, centrally located between Meaford, Grey Highlands, and the Blue Mountains. The interior blends rich textures and thoughtful design, preserving history with custom wood features made from the original farmhouse. A brick-backed fireplace with a classic black wood stove anchors the spacious great room, while the chef's kitchen features bold red cabinetry, a bright blue island, open shelving, a farmhouse sink, and a high-performance professional-style electric range with smooth cooktop, multiple burners, and double ovens. Heated polished concrete floors flow through the living, kitchen, dining, and four-season sunroom, which opens to a private deck perfect for outdoor dining. The primary bedroom is a private retreat with double walk-in closets, access to the covered balcony, and a walk-through to an extra-large office and family room with a second balcony. Three additional bedrooms and one and a half baths provide space for family and guests. An oversized mud/laundry room with built-in storage, large tile shower, and direct access to the two-car garage. Outside, the home blends historic character with modern style, featuring weathered wood siding on the original home paired with a clean-lined contemporary addition. The land includes two large hardwood stands, about 100 acres of open land-much in hay and suitable for cash cropping-with the balance in pasture, naturally drained soil, and excellent fencing on the front 50 acres. The Rocklyn creek adds more beauty in all seasons as it meanders through the property .A fully insulated, in-floor heated 32x64 shop with 10 kW solar, a 42x92 Coverall barn (2014) with heated tack and feed room, ten 12x12 stalls, oversized aisles, and ample storage, plus a 5-year-old 74x144 riding arena, make this property ideal for agricultural or equestrian pursuits. (id:42776)
Exp Realty
179422 Grey Road 17
Georgian Bluffs, Ontario
Set on 65 acres, this property offers a great mix of open land and forest - about 20 acres of workable ground plus trails through maple, birch, cedar, and elm trees. The 3-bedroom, 2-bath bungalow has been well cared for and provides plenty of space for everyday living.The living room opens through patio doors to a front porch overlooking the lawn. The bright, eat-in kitchen connects to a large, raised deck with wide views across the fields and woodlands - an ideal spot for outdoor meals or quiet mornings. Downstairs, the finished basement adds flexibility, with a generous family area warmed by a wood stove, plus a two-piece bath, laundry and roughed in 4th bedroom ready for completion. Propane (fuel & tank rental) 2024 - $884.34; 2025 (to Oct 8) - $951.70. There's room on this property to spread out, play and explore. Only 15 minutes from Owen Sound or Wiarton and just down the road from Francis and Bass Lakes, this is a great spot for anyone looking for space, fresh air, and potential to grow. (id:42776)
Exp Realty
180 Ninth Street
Collingwood, Ontario
Charming 1.5-storey home filled with character, charm, and natural light. The main level offers an easy, open flow with a spacious kitchen and family room-perfect for gathering or entertaining. The main floor is expansive, offering additional living and dining areas and a mudroom with main-floor laundry. A main-floor bedroom with a gas fireplace, along with a full 4-piece bathroom, offers convenient main-floor living. Upstairs, two well-sized bedrooms share a bright 4-piece bathroom. Outside, enjoy pretty landscaping, a private backyard ideal for outdoor dining or relaxing, and a detached single-car garage for storage or parking. Conveniently located close to schools and just minutes to downtown Collingwood's shops and restaurants, with trails, swimming spots, and skiing nearby. A wonderful blend of comfort, convenience, and recreation. Photos are from when the home was owner occupied. (id:42776)
Royal LePage Locations North
4 - 5982 Dunn Street
Niagara Falls, Ontario
Welcome Home To 5982 Dunn St. Unit 4. This Beautiful End Unit Two Story, 3 Bed, 2.5 Bath Features Updated Kitchen, Updated Bathrooms, Updated Flooring, Newer Rear Patio Sliding Door, Newer Kitchen Window, Spacious Sunken Living Room, Finished Basement, Fenced Rear Yard With Patio. Newer A/C And Furnace. Experience Niagara Falls Living In This Prime Location. Located In A Quiet Family Friendly Neighbourhood Steps From The Falls. This Is A Perfect Spot For The First Time Home Buyer, Investor Or Someone Looking For A Maintenance Free Home. Plenty Of Nearby Amenities Such As Schools, Grocery Stores And Public Transportation. Don't Delay, Call You Realtor For A Private Viewing Today. Now Offering 3% Coop Comm For A firm Offer By December 30! (id:42776)
Lifestyle International Realty Inc
187 Pellisier Street
Grey Highlands, Ontario
Located in the picturesque village of Eugenia, this beautifully crafted bungalow offers the perfect blend of comfort, function, and location. With three bedrooms and three bathrooms spread over two levels, the home is ideal for families, weekenders, or those seeking a peaceful year-round retreat in one of Grey County's most sought-after destinations. The main floor features two spacious bedrooms and two full bathrooms, including a bright, open-concept living space that invites both relaxation and entertaining. A cozy propane fireplace anchors the expansive open kitchen/ dining room which provides plenty of room to cook, gather, and enjoy meals together, perfect for hosting. Just off the kitchen/dining area is a stunning large living room with solid oak flooring which offers a beautiful space that can easily serve as a games area or home lounge.The walk-out basement, offers a third bedroom and another full bathroom perfect for guests or extended family. In-floor heating in both the basement and garage ensures year-round warmth and comfort. A large heated workshop with double doors in the basement provides the perfect space for tools, hobbies, or storage. There's also a cold storage room for preserving seasonal goods or wine. Outdoors, the home continues to impress. A concrete driveway and walkway add to the curb appeal and practicality, while the composite deck offers the ideal spot for outdoor dining or relaxing, complete with a propane barbecue hookup for easy grilling. From your doorstep, enjoy walking access to bothLake Eugenia and the stunning Eugenia Falls. With Beaver Valley just a short drive away, the area offers endless opportunities for hiking, skiing, and exploring. This is more than a home, its a lifestyle. Whether you're seeking a full-time residence or a tranquil weekend escape, this Eugenia bungalow delivers exceptional quality, comfort, and location in equal measure. (id:42776)
Keller Williams Realty Centres
574461 Sideroad 40
West Grey, Ontario
This expansive 81 acres seamlessly merges quality design, functional living, and farm life. Featuring a recently built luxury farmhouse from 2022, solid bank barn, crop land, pasture for horses or cattle, plus groomed trails. The property includes 45 cleared acres, a 10-acre maple bush. The house was intentionally crafted with an open-concept layout and a walkout basement, showcasing quality finishes throughout. An oversized walkout deck is perfectly positioned to maximize views of the exceptional landscape. The exterior is finished with wood siding and limestone stone, carrying a 50-year warranty. The bank barn is equipped with water, stalls, and ample dry storage. The land has groomed trails, workable fields, fenced pasture, and the Traverston Creek. Added bonus is the adjacent 25-acre public Farden Lake. Additionally, the Glenelg Klondyke Trail, offering 400 acres for riding, hiking, and groomed cross-country skiing, is within easy reach. This is not just a home; it is a lifestyle! (id:42776)
Wilfred Mcintee & Co Limited
1145 South Morrison Lake Road
Gravenhurst, Ontario
This year round property on Morrison Lake is comprised of 2 lots with surprising privacy in your forested backyard. Year round accessible offering on Morrison Lake with 3 bedrooms and 1 bathroom on this corner lot. The single car detached garage is great for storing a boat and lawn equipment and there are additional storage sheds on the property as well. Two driveways with this property make it very convenient for hosting family and guests. Road between cottage and waterfront; there is a dock for swimming and fishing. Morrison Lake is actually known for tremendous fishing. The home/cottage has a nice 3 season porch as well as a front deck to enjoy your morning coffee. There are no worries in regards to a power outage while at your property as there is a Generac Guardian generator backup system on property. The home can use some updating if you wish but functions well in its current configuration. Excellent access as you have pavement right to your property, especially convenient in those winter months. Easy to show so book a showing and come see the property for yourself in person or start with the virtual tour of the home. (id:42776)
Sotheby's International Realty Canada
0 Christel Lane
Frontenac, Ontario
Situated on the Rideau Canal System, this +/- 17.5-acre peninsula on Dog Lake offers nearly 1,778 feet of private water-frontage, ensuring exceptional seclusion and privacy. The property is defined by rugged, authentic Canadian Shield terrain that balances elevation with accessibility across two distinct zones. The eastern shoreline features granite ridges and cliffs, providing high vantage points for unobstructed sunrise views, while the northern frontage features a manageable slope, offering a natural, walkable path to the water for swimming and other water activities. Existing site work includes roughed-in laneways and clearings suitable for a residential dwelling or seasonal retreat under RLSW zoning. The property is located minutes from Battersea and Seeley's Bay, with Kingston and Ottawa within easy reach. (id:42776)
Homelife Power Realty Inc

