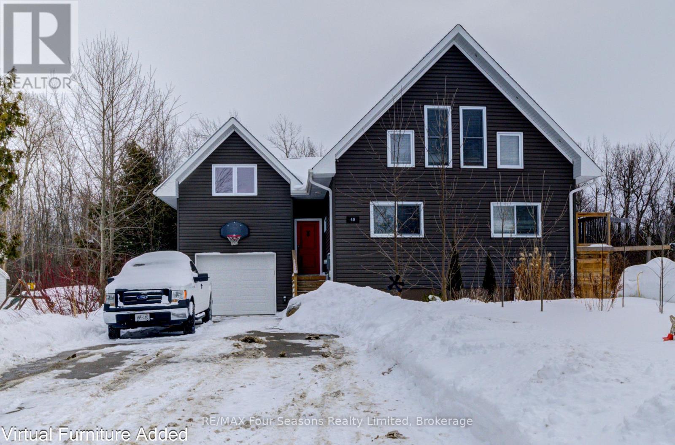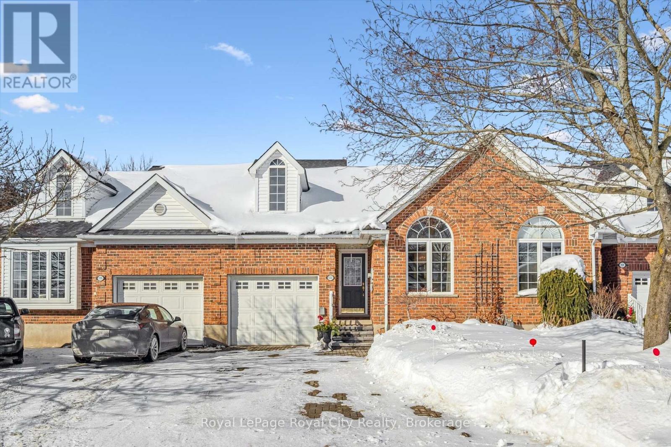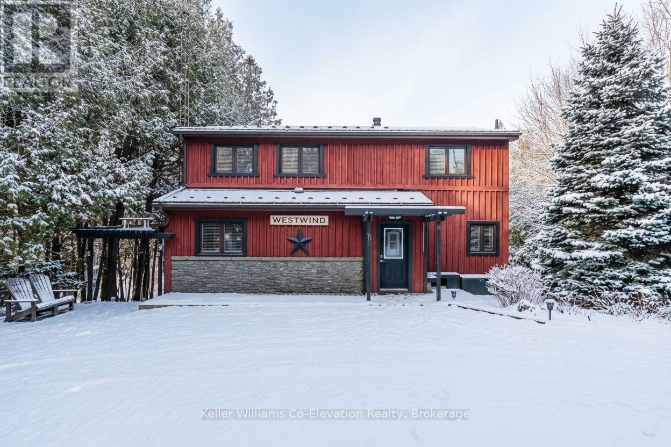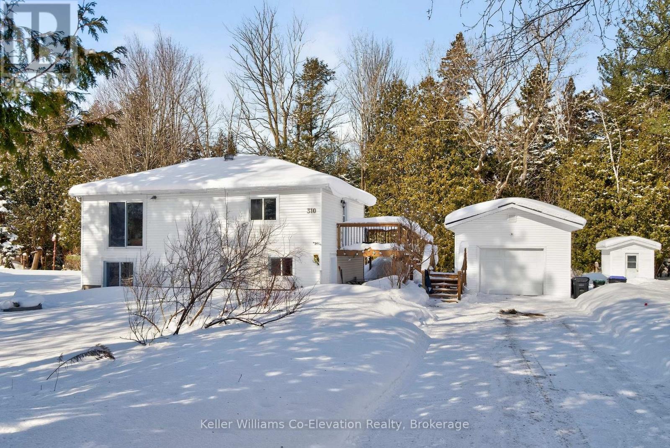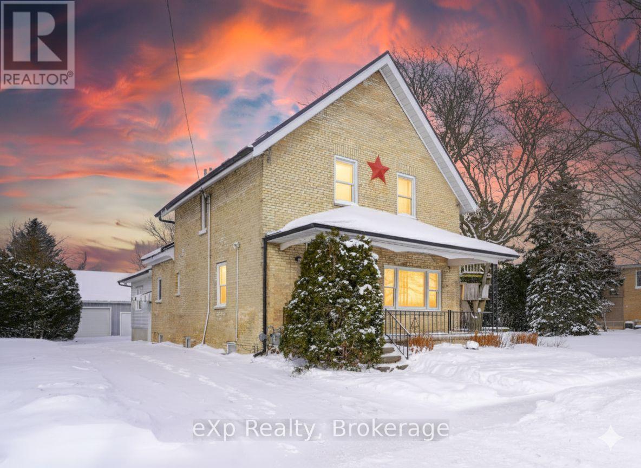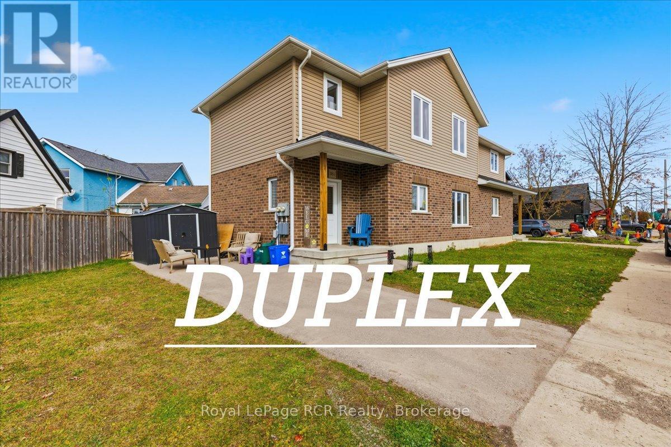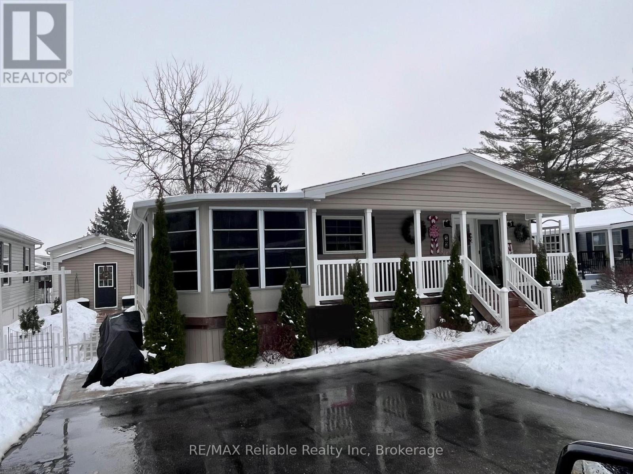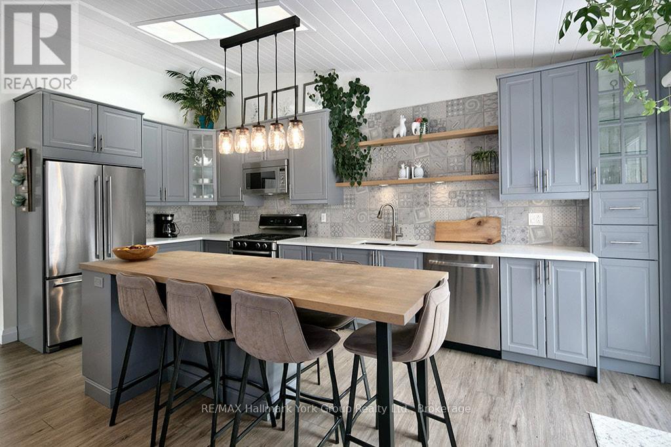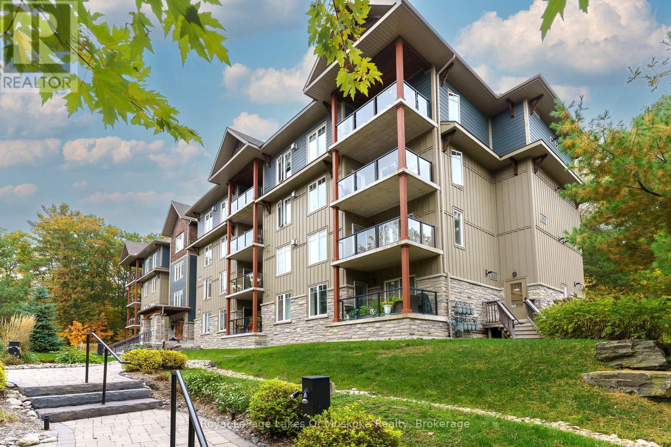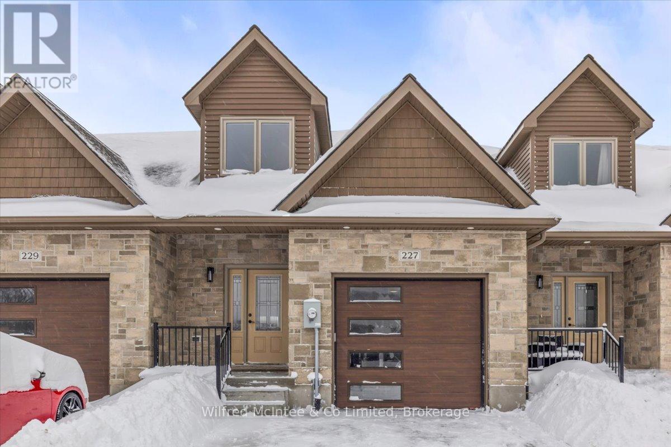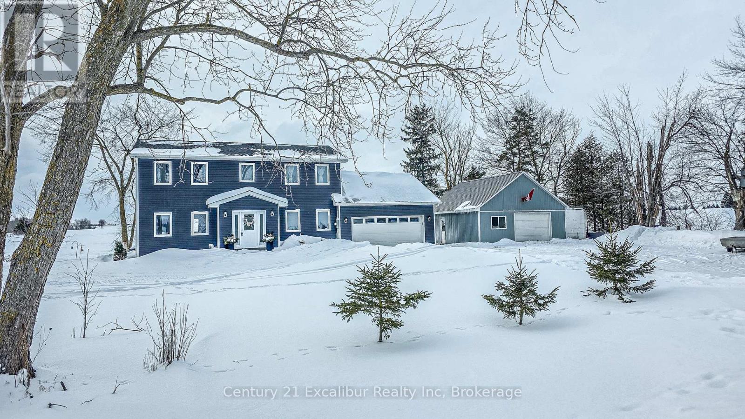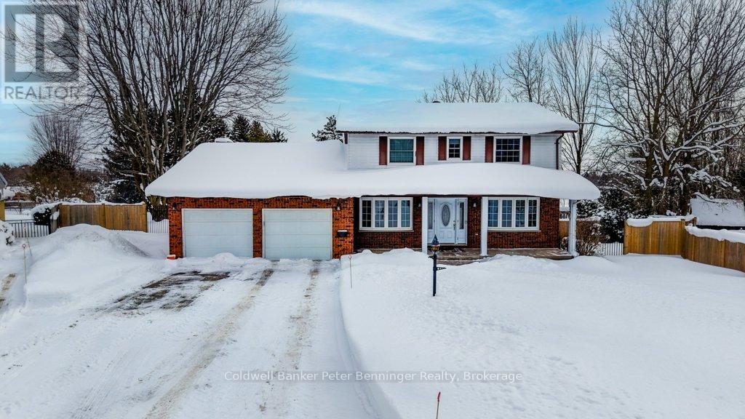40 Braeside Street
Collingwood, Ontario
Located just a short drive from the Historic downtown Collingwood, a short walk to the lake and 20 minute drive to the ski hills. This 3 bedroom 2 bathroom home was built in 2019 with an addition added in 2021. Set on a large lot backing on to a wooded area gives you plenty of privacy and opportunity to enjoy the large wrap around deck. The long driveway leads to this spacious, light filled home. The main floor boasts a huge kitchen/dining area with soaring cathedral ceilings and large windows to let all that sunlight in to two bedrooms and 3 piece bathroom also on the main level. The loft area is a cozy bright family room. The primary bedroom is located in it's own private area separated by a long hallway, with bathroom and office space.This offers potential for AirbnB provided a licence is obtained from the Town of Collingwood. The lower level is finished with a recreation room and laundry room. The garage is insulated, drywalled and has an inside entry door. (id:42776)
RE/MAX Four Seasons Realty Limited
133 Riverwalk Place
Guelph/eramosa, Ontario
This well appointed FREEHOLD Bungaloft Style home in beautiful Rockwood is a must see! If you are looking for the perfect place to settle down in your semi retirement? Maybe you are retired and don't want to cut the lawn or shovel snow anymore? Looking for a home with the Primary bedroom on the Main floor? A home with Cathedral ceilings in the Living room and with a walk-out to your own private patio/backyard with 7 ft cedars on either side for ultimate privacy, AND your own exclusive access to a secluded walking trail leading down to the Eramosa River? Featuring an upstairs loft containing another full 4 piece bathroom, guest bedroom and family room. This home includes lawn care and snow removal (to your doorstep) so you get to just sit back and enjoy the seasons. A quiet neighbourhood, purpose built by Charleston Homes for empty nesters. Twelve minutes to Guelph, 20 Minutes to the 401... and home to the the Rockwood Conservation Park that Hollywood discovered years ago! (id:42776)
Royal LePage Royal City Realty
407047 Grey 4 Road
Grey Highlands, Ontario
The "Westwind" Retreat is a one of a kind county estate tucked away on almost 16 acres of natural beauty. Completely out of sight from the main road, discover this serene property with it's beautiful 5 bedroom home with in-law suite, cultivated trails throughout the property, multiple outbuildings, 2 large ponds which flow into Little Beaver River, connecting to Lake Eugenia. From the moment you step onto its grounds, you are transported into a realm of enchantment and serenity that captures your imagination. This 5 bedroom chalet style home has a grand open living space, main floor primary bedroom with ensuite bath, 3 bedrooms on the upper level with 3 piece bath and a fully finished lower level with walkout and complete in-law suite featuring a separate kitchen. The home's architecture blends seamlessly with the natural surroundings. Enjoy truly spectacular sunsets off your back deck or back covered patio. Large windows offer panoramic views of the expansive ponds from every corner of the home while multiple outdoor seating areas bring you at one with nature. This property is more than just a place to live, it's a place to unwind, relax and call home. Fish from your own dock, take the kayak for a paddle and fall in love with this spectacular property. With year-round activities such as skiing at Beaver Valley/Devils Glen/Blue Mountain, snowmobiling, and golfing, this property is your gateway to Grey Highlands' all-season recreational paradise. Located just 5 minutes from Flesherton for all your day to day needs with Markdale Hospital close by, 35 minutes to Collingwood and Blue Mountain, and less than 2 hours from Toronto, this home makes for a rare getaway with endless possibilities. Discover the perfect blend of privacy, beauty, and convenience all in one property. (id:42776)
Keller Williams Co-Elevation Realty
310 Concession 13 W
Tiny, Ontario
Have you ever walked into a home and instantly felt at ease? The kind of place that feels like a deep breath the moment you step inside. This is that house. Tucked into a quiet, forested setting and backing onto greenbelt, this property offers privacy, starry skies, birdsong and the kind of calm that's getting harder to find. Surrounded by nature yet just minutes from one of Tiny's best sandy beaches, you truly get the best of both worlds, peaceful rural living without feeling far from everything. Set on an expansive 170 x 150 ft double-wide lot, there is room to breathe, room to play, and room to imagine what's next. The oversized insulated garage, built in 2011, with electrical is perfect for hobbies, storage or a future workshop. An additional 10x12 shed also offers additional outdoor storage. High-speed internet is available, so working from home or streaming is seamless. Inside, the home is filled with soft, natural light that keeps the space feeling bright and uplifting all day long. With four bedrooms, two bathrooms and a spacious eat-in kitchen, there is flexibility for growing families, guests or even in-law potential. The layout feels welcoming and functional, a home that simply feels good to be in. When you fall in love with this house, it just might love you right back. Although the lot cannot be severed, there is the potential to build an accessory dwelling, or perhaps a shop (to be confirmed with Township). Recent improvements include: Windows - 2021 * New flooring throughout, Updated bathrooms * Seamless Eavestroughs * Jet pump and pressure tank* Garage - New Panel & Exterior Light* all in 2024 * and New deck - Oct 2025 * Age of Shingles - 2011. (id:42776)
Real Broker Ontario Ltd
78 Victoria Avenue E
South Huron, Ontario
Welcome to this charming and substantial century brick home located in the heart of Crediton. This well-maintained property offers a wonderful blend of character, space, and modern updates - ideal for families looking for room to grow and enjoy. The home features four bedrooms and two bathrooms, with a thoughtfully designed layout that balances charm and functionality. A spacious and bright family room, complete with a cozy gas fireplace and walkout to a large deck - making it the perfect space for relaxing or entertaining. The mature, tree-lined yard provides privacy and a peaceful setting for outdoor enjoyment. On the main floor, you'll find a flexible bedroom, a generous kitchen with a large island, a spacious dining area, and an oversized living room that easily accommodates both comfortable seating and a home office setup. Upstairs offers three additional bedrooms and a full bathroom with dual vanities, well-suited for busy households. Recent updates include a steel roof on both the home and the detached garage, along with a newer garage built in 2020 (approximately 30' x 20'). From the covered front porch to the expansive rear deck, this home offers inviting outdoor spaces and timeless curb appeal. With its classic brick exterior, functional layout, and valuable updates, this property is a standout opportunity in a welcoming community. Book your private showing today! (id:42776)
Exp Realty
38 Cobourg Lane
Stratford, Ontario
38 Cobourg Lane, Stratford - A modern, thoughtfully designed 4-year-old duplex offering versatility and comfort. The upper unit is currently occupied, while the main floor is available to move-in. Perfect for homeowners who want extra income potential or room for extended family, this property features open-concept kitchens with large islands, stone countertops, vinyl plank flooring, ensuite bedrooms, walk-in closets, full baths with walk-in showers, and bright, airy living spaces. Each unit includes new appliances, full laundry, private entrances, porches, and dedicated parking. With no condo or common fees, you have full control over the property. Ideally located just steps from Stratford's vibrant downtown, this duplex combines modern living, convenience, and flexibility - a must-see opportunity! (id:42776)
Royal LePage Rcr Realty
52 Cherokee Lane
Ashfield-Colborne-Wawanosh, Ontario
Check out 52 Cherokee Lane, located at the lakeside, leased land community of Meneset on the Lake! This beautifully maintained home is move-in ready & offers 1365 sq ft of living space. The covered front porch invites you to relax, enjoy the peaceful setting and greet friendly neighbours as they pass by. Step inside to an open concept kitchen, dining & living room, featuring a stunning cathedral ceiling & an abundance of natural light. With 3 bedrooms and 2 full bathrooms, there's plenty of room for family, guests, or hobbies. The cozy fireplace in the living room adds ambience & warmth, perfect for cozy evenings. A centrally located 4 pc bathroom offers convenience to guests who are over for a short visit or staying in the 2 additional bedrooms. If you don't need 2 extra bedrooms, consider using one as an office or hobby/craft space. The spacious primary suite is a complete with a walk-in closet & a generous sized 3 pc ensuite. The large eat-in kitchen is ideal for everyday living & entertaining, with the laundry/utility room just off to the side for added functionality. From here, step into the awesome 3-season sunroom with tinted vinyl windows that provide extra privacy. Outside, you will fall in love with the beautifully landscaped yard. A 12' x 12' shed, with hydro, offers additional storage or the potential for a workshop. As a resident of this 55+ community, you will enjoy many social activities, access to a private sandy beach & the breathtaking Lake Huron sunsets, the perfect way to end your day! (id:42776)
RE/MAX Reliable Realty Inc
105 - 150 Victoria Street S
Blue Mountains, Ontario
Welcome to 150 Victoria Street, Unit 105. Thousands $$$$$ spent on updates on this 3 bed, 2 bath Applejack Condo Townhome offering a fully redone open concept kitchen complete with stone counters & large kitchen island & all new stainless-steel appliances. The main floor includes a large living area w/ cathedral ceiling s with walkout to a deck & gas cozy fireplace . Rounding out the main floor are a spacious primary bedroom as well as an updated 3 piece bath. Head downstairs to 2 additional bedrooms, 4 piece bathroom and another gas fireplace & w/ walkout to patio area , laundry room & Rec Room. The Condo facilities include 2 pools, tennis courts, pickleball courts and basketball nets plus a clubhouse with lots of room for entertaining. Location Location, Location just a short walk to Beaver Valley Community School, Downtown Thornbury and Clarksburg as well as the dog park, harbour and more. A must 2 see!!!! (id:42776)
RE/MAX Hallmark York Group Realty Ltd.
202b - 391 Manitoba Street
Bracebridge, Ontario
Enjoy the ease of luxury condo living in this wonderful 2 bedroom/2 bath "Feldspar" design 2nd floor corner unit at popular Granite Springs-Bracebridge! Conveniently located close to Downtown Bracebridge, steps from South Muskoka Golf & Curling Club & Walking distance to shopping, restaurants + public transit! This well maintained condo offers 1,100 sq ft with a bright & open concept design including; a spacious entrance foyer with lots of closet space, kitchen has ample cupboard space, Corian countertops, undermount sink, built-in microwave, dishwasher & walk-in laundry closet/storage pantry. Living room with south east facing window offering nice natural lighting & a walkout balcony. Spacious primary bedroom has lots of natural light with windows on 2 walls, 3pc en-suite bath & extra large walk-in closet. 2nd bedroom and a 2nd full bathroom conveniently located on the opposite side of the living room. Other amenities include; exclusive indoor parking space & storage locker directly in front of parking spot, elevator + separate Rec. center building that includes; a fitness center, library, kitchen and a large games room. Guest parking, secure entrance to lobby, mailbox in lobby. (id:42776)
Royal LePage Lakes Of Muskoka Realty
227 Saugeen Street
Saugeen Shores, Ontario
Stunning Southampton townhome, perfectly positioned along the scenic Saugeen River, just a short walk to vibrant downtown shops, restaurants, the beach & breathtaking sunsets on Lake Huron. Spanning over 2,000 sq ft of finished living space across three levels (two above grade plus a full finished basement), the home features a bedroom and full bathroom on each floor for ultimate convenience and privacy. Inside, you'll appreciate the tasteful finishes, including quality cabinetry, solid surface counters, luxury vinyl plank flooring, tiled bath/shower surrounds, LED lighting, and more. The main level showcases an open-concept living/dining area with access to your south facing deck, a U-shaped kitchen loaded with ample cabinetry and included appliances, a bright main-floor bedroom and a 4-piece bathroom. Upstairs, a versatile loft/sitting room leads to the primary bedroom suite, displaying river views through the dormer window, a 3-piece ensuite, and a large walk-in closet. The fully finished basement offers guest-friendly space with a third bedroom, another 4-piece bathroom, and a generous sized recreation room. Additional highlights include efficient natural gas furnace, central air conditioning, laundry hookups ready for your washer/dryer, concrete driveway, single attached garage, and low maintenance curb appeal with the stone-brick exterior. Built just a few years ago, this turn-key townhome is ready for you to move right in and add your decorative touch. Waterfront travelled road between. Photos with furniture and decor are virtually staged. (id:42776)
Wilfred Mcintee & Co Limited
7104 6th Line
Centre Wellington, Ontario
Welcome to 7104 6th Line, Centre Wellington, a beautifully built 2,000 sq. ft. two-storey home (2016) set on a private 1-acre lot surrounded by peaceful farmland and mature trees along a quiet gravel road. Constructed with energy-efficient ICF, this home offers exceptional comfort and durability. The open-concept main level is ideal for everyday living and entertaining, with a walkout to a spacious deck overlooking the serene rural setting. The upper level features three bedrooms plus a dedicated office, while the finished basement adds excellent flexibility with an additional bedroom and office space, perfect for guests, extended family, or working from home. A 1.5-car garage, large detached shop for hobbies or storage, and ample parking complete this outstanding country property, offering space, privacy, and modern efficiency just minutes from town amenities. Just Move in and Enjoy. (id:42776)
Century 21 Excalibur Realty Inc
33 Tower Road
Arran-Elderslie, Ontario
Spacious 4 bedroom, 4 bath home situated on a generous 1/2 acre lot with gas heating. The home features a large, well designed kitchen with an abundance of cabinetry and a sizable island, bonus is the quaint butler pantry. Perfect for family living and entertaining. The main floor offers both a comfortable living room and a separate family room, providing plenty of space for everyone. Also on this level is a 2pc bath, along with a spacious foyer and toy room which could also be used for an office. Four bedrooms on the upper level. The primary includes a convenient 3pc ensuite. The lower level offers excellent potential for a future rec room, along with a huge storage area and 2pc bath. Outside enjoy a fully fenced yard. Ideal for kids, pets and outdoor activities. The attached double car garage has an entry to the homes main level as well as the homes lower level. This is a property that you would be proud to call yours. (id:42776)
Coldwell Banker Peter Benninger Realty

