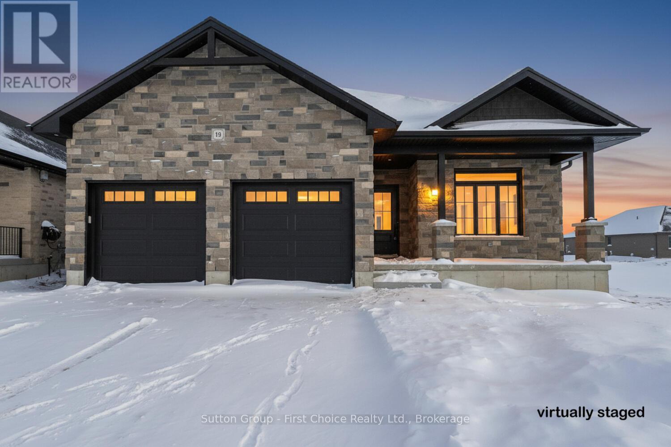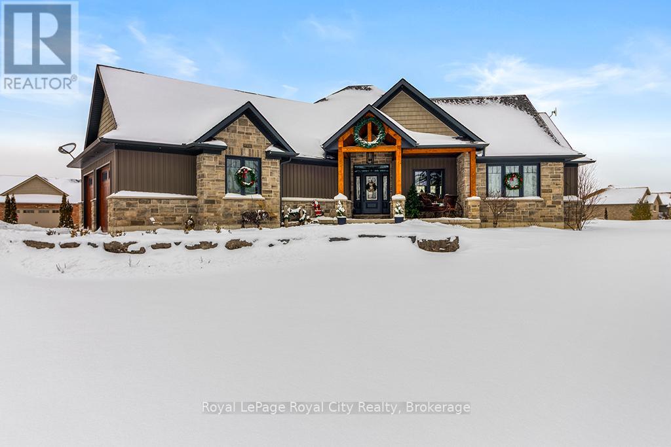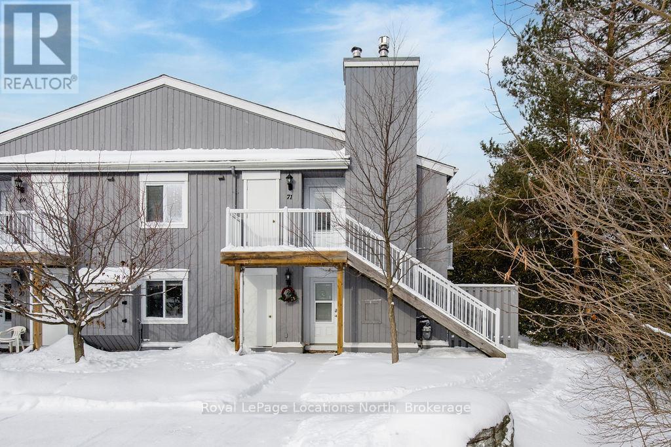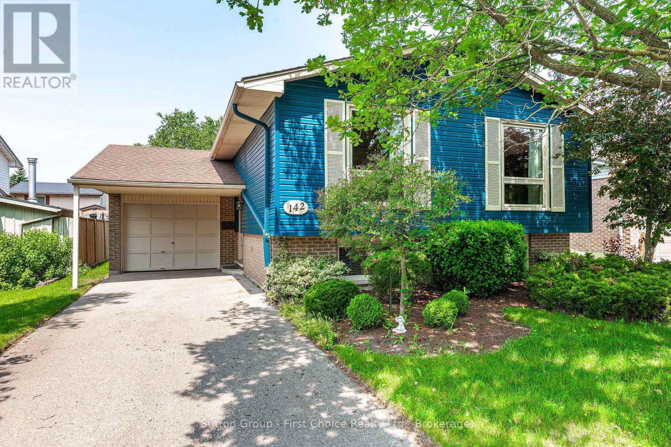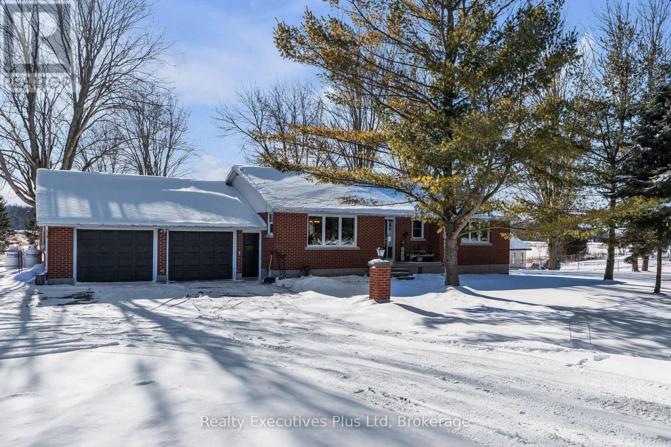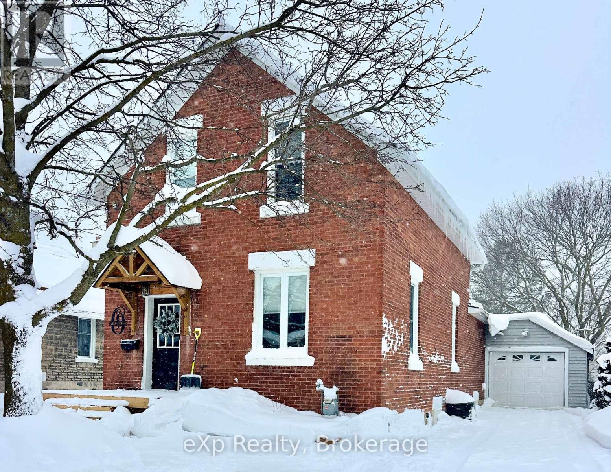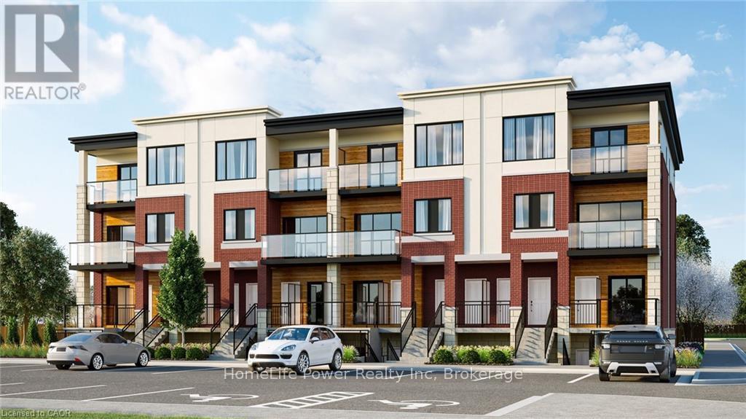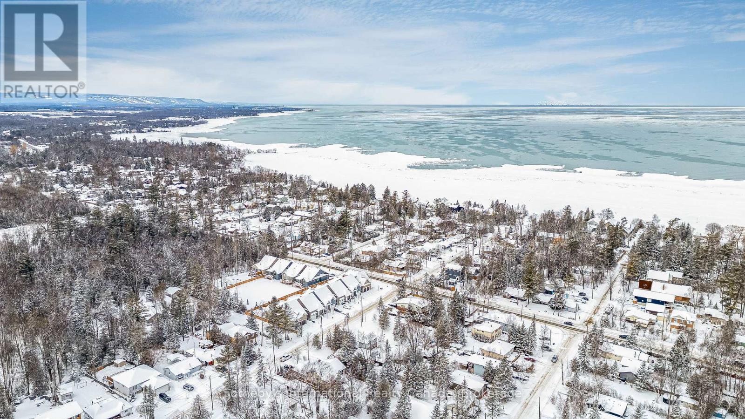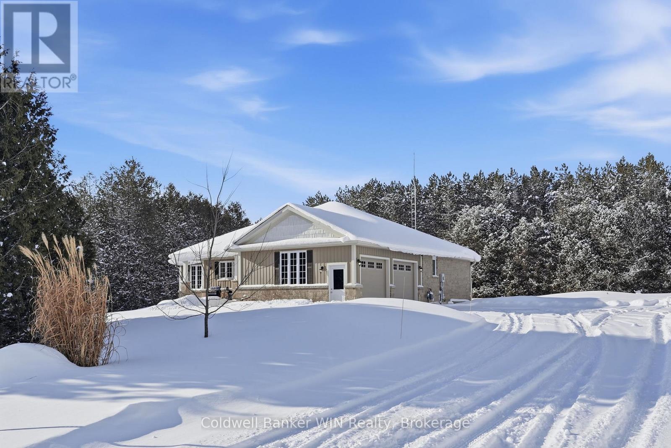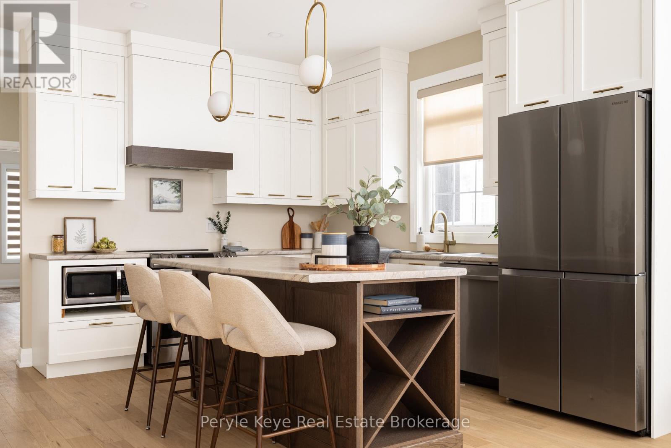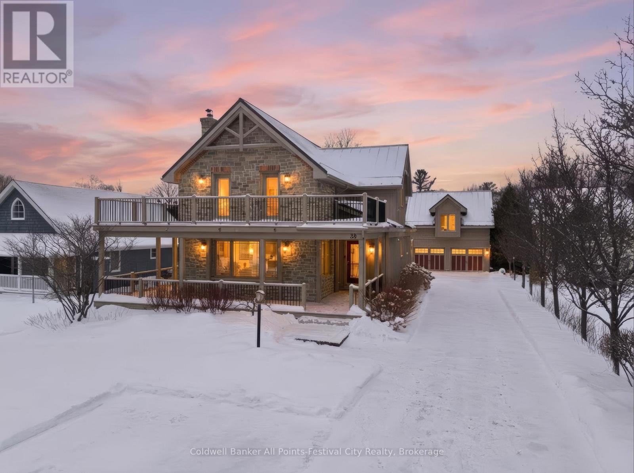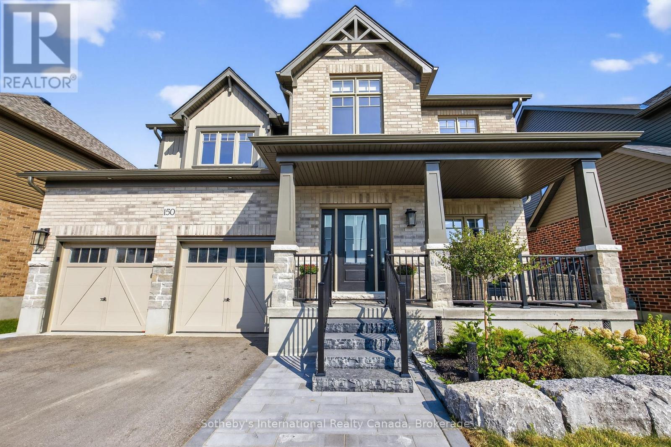19 Kastner Street
Stratford, Ontario
Welcome to one of Stratford's newest subdivisions! This 1700 square foot bungalow built by Feeney Design Build features main floor living with an open kitchen and living room plan, a laundry room off the garage, a large master bedroom with an ensuite and walk-in closet and two additional bedrooms and a full bathroom on the main floor. This bungalow has 9' ceilings, a stone front, a covered front porch and a covered back deck. Feeney Design Build prides itself on top-quality builds and upfront pricing! You will get a top quality product from a top quality builder. (id:42776)
Sutton Group - First Choice Realty Ltd.
103 Marshall Heights Road
West Grey, Ontario
Rustic Lodge Charm Meets Modern Living. Welcome to this striking custom-built bungalow, set on a picturesque 1.15-acre lot in the sought-after Marshall Heights subdivision, where peaceful country living blends seamlessly with a welcoming sense of community. Timber beams frame the inviting front porch and lead into a spacious foyer, setting the tone for a home designed for both everyday comfort and effortless entertaining. The great room is the heart of the home, anchored by a spectacular stone fireplace that creates the perfect backdrop for cozy evenings and memorable gatherings. The chef-inspired kitchen is a true showpiece, featuring an oversized island, beautifully crafted cabinetry and thoughtful details that make everything from casual breakfasts to holiday hosting a joy. Entertain with ease in the formal dining room or take the celebration outdoors to the expansive deck, complete with a partially covered area ideal for dining, relaxing, or watching sporting events. The private primary suite is tucked into its own wing offering a walk-in closet, spa-like ensuite and direct access to the deck. Two additional bedrooms and a full bath are thoughtfully placed in the opposite wing, providing comfort and privacy for family or guests. Practicality meets style with a powder room, main-floor laundry, and an oversized double garage with inside entry. The fully finished lower level expands your living space with three more generous bedrooms, a family room, full bathroom, ample storage and a cold cellar. Outside, the expansive beautifully landscaped yard offers endless possibilities. A large shed, RV/boat parking and plenty of room for a pool or future workshop make it ideal for hobbyists and outdoor enthusiasts alike. Perfectly located between Durham and Mount Forest, you'll enjoy easy access to year-round recreation including hiking, ATVing, skiing, and snowmobiling, all just minutes away. This is more than a home, iIt's the lifestyle you've been dreaming of. (id:42776)
Royal LePage Royal City Realty
71 - 19 Dawson Drive
Collingwood, Ontario
Spectacularly refinished 2-bedroom, 2-bath Glen II condo in the sought-after Living Stone Resort community in Collingwood. Updated from top to bottom, this inviting residence offers a perfect blend of comfort, style, and four-season living. The bright, open-concept kitchen and living area is ideal for entertaining or relaxing after a day on the slopes, featuring a stunning gas fireplace with an elegant feature wall. Extensive upgrades include new flooring throughout, updated lighting, new trim and doors, and beautifully refreshed kitchen and bathrooms. The spacious primary suite is a true retreat, offering a walkout to a large private balcony, a walk-through closet with custom built-in cabinetry, and a newly remodelled ensuite. The second bedroom is perfectly sized for guests, with a full bathroom conveniently located near-by. A full-size laundry room off the kitchen adds everyday practicality. Enjoy enhanced year-round comfort with new split AC/heat units in the main living area and primary bedroom. Located just minutes from ski hills, golf courses, scenic trails, Georgian Bay, and downtown Collingwood, this condo delivers exceptional access to everything the area has to offer. Optional membership to the Atoka Club provides access to a gym, pools, and tennis courts. Whether you're a weekend retreat seeker, investor, or first-time buyer, this beautifully updated condo is an outstanding opportunity to embrace the four-season lifestyle in Collingwood. (id:42776)
Royal LePage Locations North
142 Kenner Crescent
Stratford, Ontario
Located in a family-friendly neighbourhood close to schools, parks, transit and the farmers market, this home offers the perfect blend of comfort, tranquility and convenience. Welcome to 142 Kenner Crescent, a beautifully maintained 3-bedroom, 2-bathroom raised bungalow that delivers functionality and an abundance of natural light throughout. Move in ready and perfect for families, first-time buyers, or those looking to downsize without compromising on space. Step inside to a warm and inviting main floor featuring a sun-filled living room ideal for both comfortable everyday living and entertaining guests, as well as an eat-in kitchen with ample cabinetry. The main level also includes three spacious bedrooms each with great closet space and a full 4-piece bathroom. The primary boasts walkout access to a private backyard deck, an ideal retreat for morning coffee or summer evenings. The lower level is partially finished, offering large above-grade windows, a cozy rec room or family area, a 3-piece bathroom, and a dedicated workshop at the back perfect for hobbies or additional storage. This level also provides direct access to the attached garage, making everyday tasks even easier. Don't miss your chance to own this gem book your private showing today! (id:42776)
Sutton Group - First Choice Realty Ltd.
7050 County Road 2 Road
Loyalist, Ontario
Nestled on a beautiful and private lot, this all-brick bungalow offers the perfect blend of comfort and convenience ideally located between Napanee and Odessa, just a short drive to the 401 and minutes from the city of Kingston. The home features three spacious bedrooms on the main floor and an additional bedroom in the basement, along with 1.5 bathrooms. The open-concept kitchen, upgraded with granite countertops, opens directly onto a two-level back deck perfect for entertaining. Downstairs, you'll find a bright and inviting recreational room with a stunning stone fireplace (2021) and plenty of extra living space. Outside, enjoy a large, partially fenced backyard, a handy storage shed, and an attached two-car garage with inside entry. (id:42776)
Realty Executives Plus Ltd
588 12th Avenue
Hanover, Ontario
Seldom Found: 200' deep lot in Town of Hanover. Covered deck with Gazebo overlooks private yard. Pride of ownership is very apparent in this three bedroom home. Tastefully decorated and well maintained. (id:42776)
Exp Realty
G105 - 25 Isherwood Avenue
Cambridge, Ontario
3-Bedroom, 2-Bathroom Townhouse Condo with Private Patio! Stunning, brand-new townhouse condo featuring 3 spacious bedrooms, 2 full washrooms, and 9-ft ceilings throughout. The primary bedroom includes a walk-in closet and a full ensuite bath, while two additional sizable bedrooms come with closets and share the second full washroom. The modern kitchen boasts a large island, ample cabinet space, stainless steel appliances (fridge, stove, dishwasher, microwave), granite countertops, and a convenient in-unit washer and dryer. The bright living room features glass sliding doors, allowing for plenty of natural light. Located in a prime area, this home is in close proximity to Cambridge Centre Mall, schools, the Grand River, Downtown Cambridge, and Cambridge Memorial Hospital, with easy access to Highway 401 for a quick commute. It's also just a short drive from Kitchener-Waterloo universities, colleges, major employers, restaurants, shopping, and nightlife.1.5 Gb free Internet( Included in the condo fee) (id:42776)
Homelife Power Realty Inc
11 62nd Street S
Wasaga Beach, Ontario
GREAT OPPORTUNITY! Prime building lot located in the west end of Wasaga Beach, just minutes from the highly sought-after Beach Area 6. This 50 ft x 132 ft parcel offers an excellent opportunity to build your dream home or secure your next investment project. Enjoy easy access in and out of town via Hwy 26, with downtown Collingwood just 10 minutes away, Blue Mountain 20 minutes, Barrie 30 minutes, and Angus approximately 25 minutes. Conveniently located close to Shoppers Drug Mart, Supercentre, and other local amenities.Wasaga Beach continues to see exciting growth with ongoing waterfront revitalization, new commercial projects, and the Playtime Casino, bringing year-round entertainment, jobs, and increased economic activity to the area-making this a smart time to invest. As an added bonus, the neighbouring property at 19 62nd St S is also available (MLS #S12731806), offering potential for severance and creating an attractive bundle opportunity for builders or investors looking to develop multiple homes. Development charges are the responsibility of the buyer; however, water, sewage, and gas are at the road and have been paid by the seller. Don't miss this exceptional opportunity in a rapidly growing community! (id:42776)
Sotheby's International Realty Canada
113 Scotts Hill Road
West Grey, Ontario
Enjoy space and privacy on this picturesque 1.5-acre lot, offering a versatile layout with two kitchens and two living areas-ideal for multigenerational living. Located in a quiet country subdivision in West Grey, this home is on a paved road in between Hanover and Durham. As you pull into the driveway, you'll immediately notice the landscaped exterior, stone accents, and welcoming walkway leading to the front entrance. The bright and inviting foyer with a tiled floor sets the tone for the home. The main living room and kitchen feature engineered hardwood flooring and an open-concept layout, ideal for everyday living and entertaining. The kitchen offers an abundance of cabinetry, a large island, ceramic tile backsplash, and sliding doors that lead to a spacious wooden deck-perfect for enjoying the peaceful country setting.The main floor continues to impress with a spacious primary bedroom complete with a walk-in closet and a 3-piece ensuite featuring a tiled shower. Two additional bedrooms provide ample space for family or guests, complemented by a 4-piece bathroom and a convenient main-floor laundry room.The fully finished walk-out lower level expands the living space and is ideally suited for an in-law suite or extended family living. This level features a second, oversized kitchen with built-in appliances, a massive family room warmed by a natural gas fireplace, and sliding doors to the stamped concrete patio and salt water hot tub. Two additional bedrooms and a 3-piece bathroom complete this level. Additional features include an attached two-car garage that is insulated and heated, complete with an additional 60-amp electrical panel. The home is heated with natural gas, adding efficiency and year-round comfort. This property blends peaceful country living with easy access to nearby amenities-a rare opportunity to own a spacious, well-appointed home designed for today's multigenerational lifestyle. (id:42776)
Coldwell Banker Win Realty
2 Leeds Court
Bracebridge, Ontario
There's a little-known secret in Bracebridge and those who recognize it appreciate what quiet luxury really is. It's felt in places that are well made, well considered, and effortless to live in. Newly built in 2025, this modern townhome is set on a premium lot with nearly $100,000 in thoughtful upgrades and timeless selections. Being an end unit entirely changes the experience. Walls of windows draw natural light in throughout the day. Engineered hardwood floors flow seamlessly across the main level, while smooth ceilings, an upgraded lighting package, and high-quality window coverings-some motorized-add refinement and convenience. The kitchen naturally takes centre stage, featuring upgraded cabinetry that extends to the ceiling, stainless steel appliances, soft close cabinetry, and a generous island made for gathering. In the living room, cathedral ceilings lift the space and a nat gas fireplace brings warmth and balance. This is where you'll wind down the day. A brand-new deck extends the living area outdoors, offering the perfect setting for sunny afternoons, BBQ dinners, and relaxed summer evenings. The primary suite is privately positioned, featuring a vaulted ceiling upgrade, walk-in closet, and lovely ensuite. Your guests will feel right at home in their own spacious quarters with large windows and a nearby 3pc bath. This multi functional space could also be an office, library or additional sitting room. Interior access to the garage adds a layer of day-to-day convenience in all seasons. Downstairs, the lower level walkout is bright, open and full of potential! With a rough-in bath, it's ready for more when you are. Set within the established Waterways neighbourhood, life here feels simple and connected. Downtown, amenities, parks, & healthcare are all nearby and paired with a low-maintenance lifestyle, this address gives you back your time. Quiet luxury rarely needs explaining. When a place feels this comfortable - this considered - you already know why. (id:42776)
Peryle Keye Real Estate Brokerage
35 Jane Street
Bluewater, Ontario
Welcome to 35 Jane Street, Bayfield - a rare opportunity to enjoy the best of this vibrant lakeside community. Ideally located just moments from beach access and a short stroll from Bayfield's beautiful main street, you will love being close to renowned restaurants, art galleries, pubs, and boutique shopping. The marina is also nearby, making it an incredible location for boating enthusiasts. This inviting home exudes exceptional curb appeal, highlighted by wrap-around, low-maintenance decks-perfect for relaxing, entertaining, and soaking up the charm of the neighborhood. The interior features three bedrooms, two bathrooms, main-floor laundry, a primary bedroom, and a recently completed all-season sunroom. The stone fireplace towers over the main living area and is overlooked by the loft-perfect for a home office or sitting area. A standout feature is the detached two-car garage with in-floor heating, a home gym at the back of the main floor, and a self-contained bachelor apartment on the second floor. This versatile space is great for hosting family and friends, accommodating guests, or generating additional rental income. Whether you're looking for a full-time home, a weekend getaway, or an investment opportunity, 35 Jane Street offers lifestyle, location, and flexibility in one of Bayfield's most sought-after areas. (id:42776)
Coldwell Banker All Points-Festival City Realty
150 Plewes Drive
Collingwood, Ontario
One-of-a-kind Kensington model on premium lot backing onto town-owned green space in the desirable Summit View neighbourhood. This exceptional family home features a fully finished lower level walk-out in-law suite with separate entrance from the garage, 1 bedroom, family room and wet bar - ideal for extended family or extra space. Main floor boasts an open Great Room seamlessly flowing to the breakfast area and large kitchen with stainless steel appliances, quartz countertops, double sink and oversized island. Main floor den easily adapts as an office or additional bedroom. Upper level offers three generous bedrooms, including a primary bedroom with luxurious 5-piece ensuite. With abundant natural light, plenty of storage, vacusweep, pot lights throughout and a double car garage with inside entry, this home delivers comfort and style. Enjoy the premium lot backing onto green space and family-friendly location just steps to trails and Den Bok Family Park. Book your private showing and prepare to be impressed! (id:42776)
Sotheby's International Realty Canada

