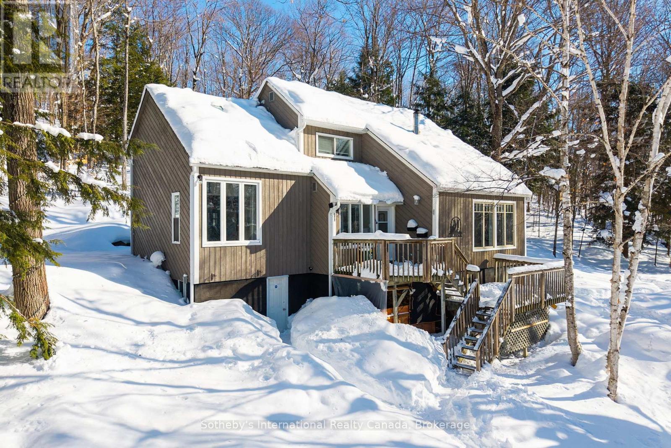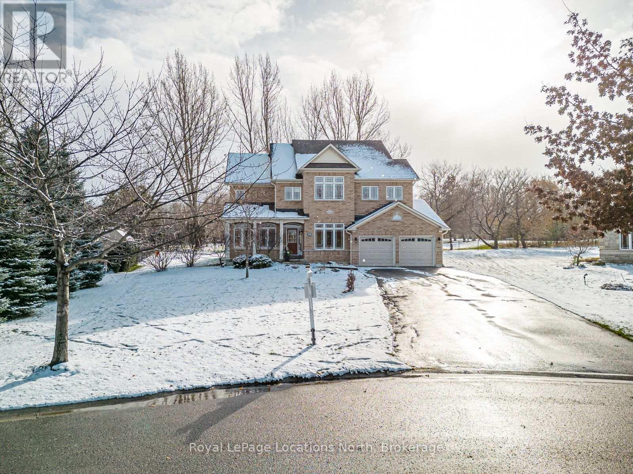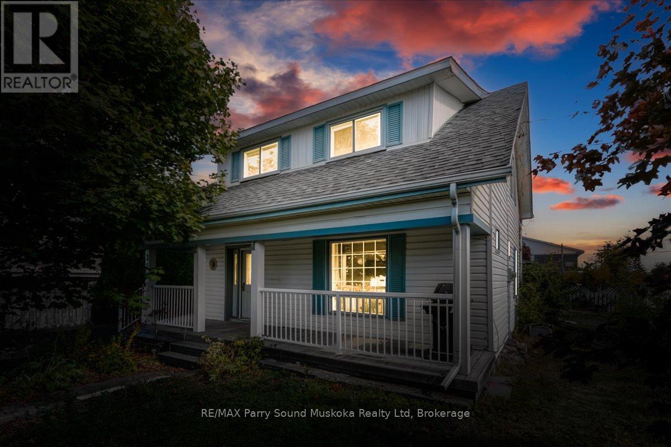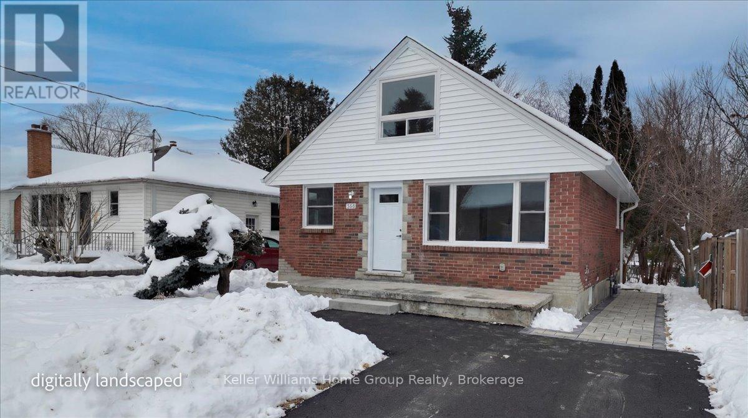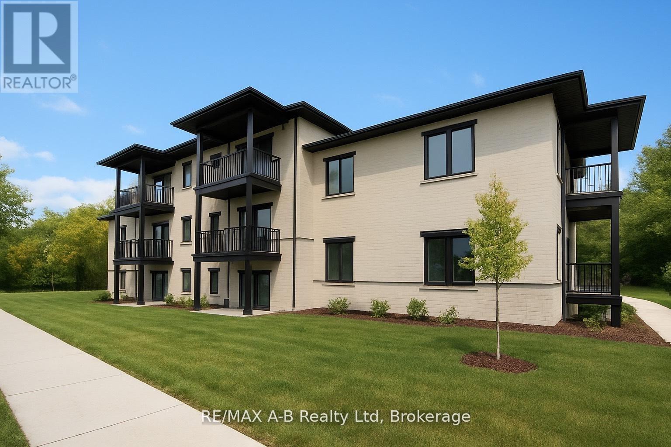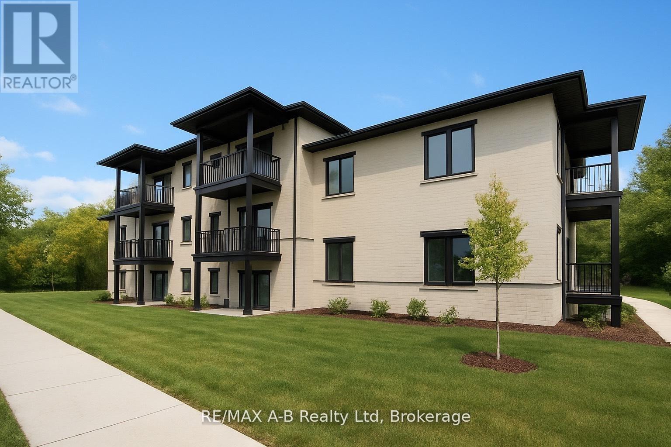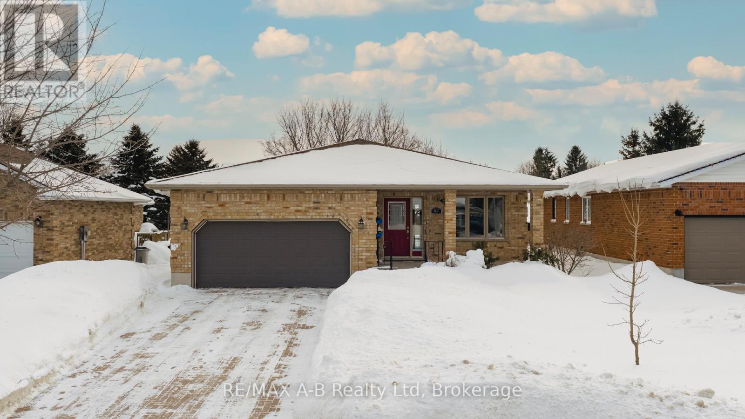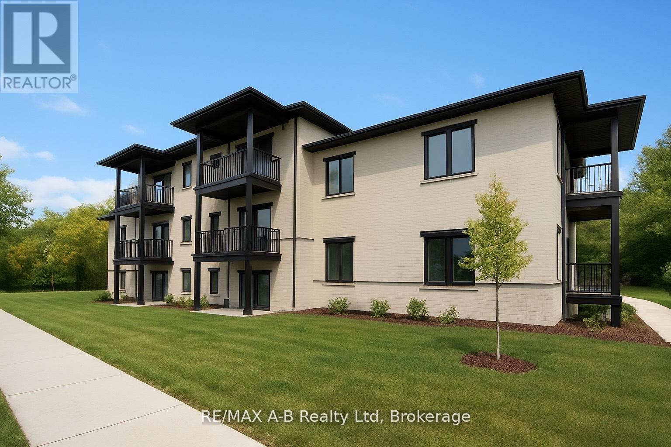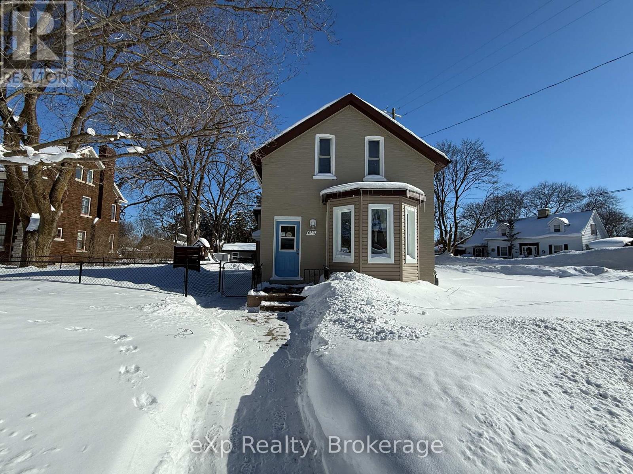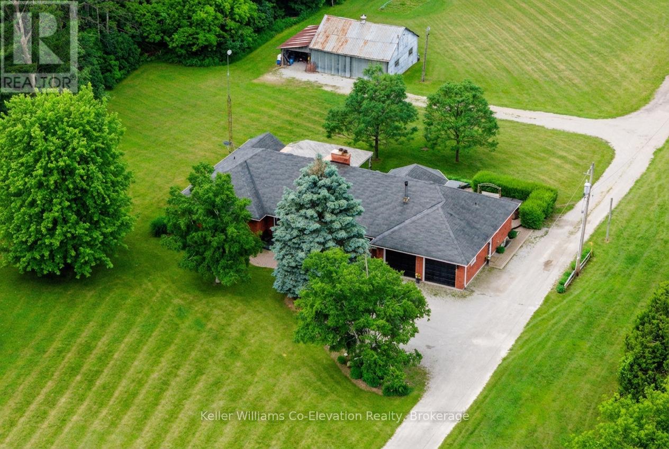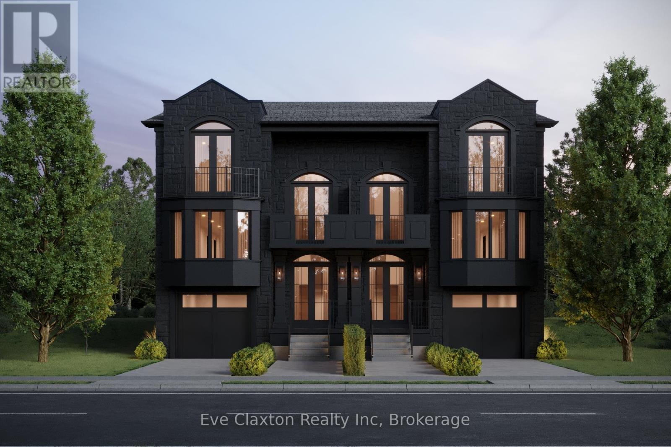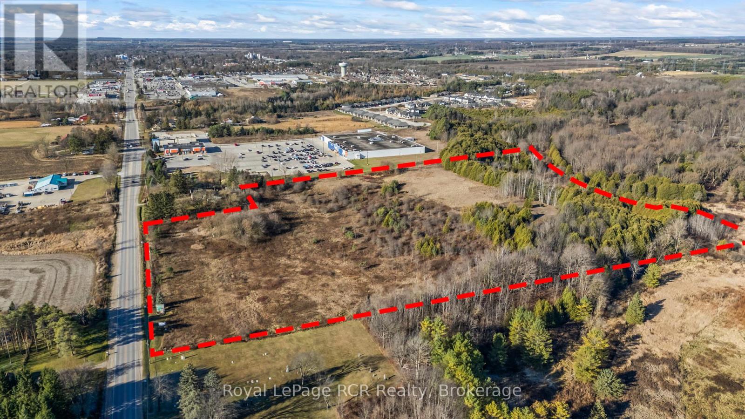1037 Foreman Road
Muskoka Lakes, Ontario
Tucked away on a serene and private 2.2-acre parcel in the heart of Muskoka, this beautifully maintained 3-bedroom, 2-full-bath home offers the perfect blend of comfort, space, and lifestyle-just minutes from downtown Port Carling. Designed for both everyday living and effortless entertaining, the home features two spacious living areas, providing flexibility for family gatherings, cozy evenings, or hosting guests. Large windows invite the natural beauty of the surrounding landscape indoors, creating a warm and welcoming atmosphere throughout. Outdoors, the property truly shines. A massive detached double-car garage with an upper loft offers incredible potential-ideal for a workshop, studio, storage, or future guest overflow. The expansive driveway provides more than enough room to accommodate boats, trailers, multiple vehicles, and all of your recreational toys with ease. Surrounded by peace, privacy, and nature, yet conveniently located just moments from snowmobile trails, boat launch, public docks, the shops, dining, and amenities of Port Carling, this property delivers the best of Muskoka living. Move-in ready and impeccably kept, this is your opportunity to start enjoying the Muskoka lifestyle from day one. (id:42776)
Sotheby's International Realty Canada
59 Kells Crescent
Collingwood, Ontario
Welcome to one of Mair Mills' most exceptional offerings, where refined executive class living meets an excellent setting. Ideally located between the Blue Mountains and downtown Collingwood, this executive all-brick home sits on a rare, south-facing 1/2 acre lot backing directly onto the Blue Mountain Golf & Country Club. This property delivers sun-filled views, privacy, and a sense of calm that is increasingly hard to find. Tucked away on a quiet no-thru street in a neighbourhood celebrated for its safety, green spaces, playgrounds, and tennis courts, this is a location families actively seek out and seldom leave. Offering over 4,000 sq ft of finished living space, this 5-bedroom, 5-bathroom residence showcases quality craftsmanship and timeless finishes throughout. The main living area is anchored by a stunning great room and chef's kitchen featuring custom built-ins, solid wood cabinetry, stainless steel appliances, a 10-foot quartz island, butler's pantry, and formal dining room-perfectly designed for both entertaining and everyday luxury. Unwind by the fireplace while enjoying sweeping south-facing golf course views. The primary suite is a true retreat with a spa-inspired ensuite including a soaker tub, separate shower, luxury finishes, and an oversized walk-in closet. The fully finished lower level adds versatility with a dedicated theatre room, spacious recreation area with electric fireplace, and a private bedroom with ensuite, ideal for guests or extended family. One of the largest and most private lots in Mair Mills, the backyard offers endless potential for a custom outdoor oasis. Minutes to skiing, golf, Georgian Bay, trails, and Collingwood's shops and dining, this home delivers an unmatched four-season lifestyle in a setting that rarely becomes available. (id:42776)
Royal LePage Locations North
216 Arthur Street
West Nipissing, Ontario
Welcome to your new home! Walking into 216 Arthur Street you will feel its charming warmth right away. Lovingly maintained and ideally located close to downtown Sturgeon Falls, this 4-bedroom, 2-bathroom gem offers comfortable main floor living with a large bedroom, full bath, and convenient laundry facilities on the first level. Enjoy a carpet-free interior with updated vinyl plank flooring upstairs, perfect for families, pets, and allergy-friendly living. The open concept kitchen features a natural gas stove and modern fridge, opening up to the cozy wood stove in the family sitting room. The inviting wood stove adds warmth and peace of mind during northern power outages and cold, snowy winters. Upstairs, you'll find three spacious bedrooms and another full bathroom. A natural gas furnace and central air keep you comfortable all year-round. The basement offers good storage for canning and seasonal items, and the detached workshop is also ideal for extra storage. Outside is a beautiful and private oasis. Relax and enjoy the two decks with two permanent gazebos, surrounded by mature trees, cedar hedges, and a fenced yard with raised garden beds. This home is a perfect blend of comfort, charm, and privacy, and is a true Sturgeon Falls treasure! Buyer to verify all measurements. (id:42776)
RE/MAX Parry Sound Muskoka Realty Ltd
1884 Avalon Street
London East, Ontario
Tucked away on a quiet street this home has been given a fresh new look with extensive updates throughout. Enjoy the confidence of a new roof with sheathing, new windows and doors, updated insulation, electrical, plumbing and drywall - all brought up to code along with a new furnace and HVAC system. A private driveway and a spacious 40' x 99' yard adds to the home's appeal. For those who love to personalize their space, this home is the perfect opportunity to for your own kitchen and choose flooring that reflects your style. Conveniently situated minutes from the college and local amenities. Contact today (id:42776)
Keller Williams Home Group Realty
#30 - 428 Queen Street W
St. Marys, Ontario
Pol Quality Homes is thrilled to announce the launch of a new condominium project in St. Marys, ON. This development features beautifully designed one- and two-bedroom units. Features include: In-Suite Laundry, Hard Surface Countertops, Premium Vinyl Plank Flooring, One Exclusive Parking Space, Walking Distance to Local Amenities, Stainless steel appliance package. This project presents exceptional opportunity for first time home buyers looking to enter the real estate market or investment opportunities, especially for clients seeking strong cash flow potential! Construction is already underway, with Phase 1 expected to be completed by the end of 2025. Secure your unit today and take advantage of this incredible opportunity. Contact us for more details or to schedule a consultation. (id:42776)
RE/MAX A-B Realty Ltd
#29 - 428 Queen Street W
St. Marys, Ontario
Pol Quality Homes is thrilled to announce the launch of a new condominium project in St. Marys, ON. This development features beautifully designed one- and two-bedroom units. Features include: In-Suite Laundry, Hard Surface Countertops, Premium Vinyl Plank Flooring, One Exclusive Parking Space, Walking Distance to Local Amenities, Stainless steel appliance package. This project presents exceptional opportunity for first time home buyers looking to enter the real estate market or investment opportunities, especially for clients seeking strong cash flow potential! Construction is already underway, with Phase 2 expected to be completed by the end of 2026. Secure your unit today and take advantage of this incredible opportunity. Contact us for more details or to schedule a consultation. (id:42776)
RE/MAX A-B Realty Ltd
87 Napier Street
West Perth, Ontario
Exquisite Bungalow in Beautiful Mitchell! Conveniently offering main-floor living with two spacious bedrooms, main floor laundry and a beautifully updated kitchen displaying sleek stone countertops. The large principal rooms are perfect for both relaxing and entertaining, and the living room displays cozy gas fireplace creating a warm and inviting atmosphere. Highlights of this home are the expansive primary bedroom which offer a tranquil retreat at the end of the day, main floor laundry, newer flooring, trim, baseboard, crown molding and new interior doors. The fully finished basement provides additional living space, perfected with a family room, home office, guest accommodations and new 3pc bathroom. The basement also provides plenty of storage as well as a workshop for those hobby enthusiasts. Step outside to your private oasis on the newly constructed rear deck, where you can enjoy peaceful moments in a serene setting. With its prime location in Mitchell, you'll enjoy the perfect blend of small-town charm and modern comforts. Don't miss the opportunity to make this exquisite bungalow your new home. (id:42776)
RE/MAX A-B Realty Ltd
28 - 428 Queen Street W
St. Marys, Ontario
Pol Quality Homes is thrilled to announce the launch of a new condominium project in St. Marys, ON. This development features beautifully designed one- and two-bedroom units. Features include: In-Suite Laundry, Hard Surface Countertops, Premium Vinyl Plank Flooring, One Exclusive Parking Space, Walking Distance to Local Amenities, Stainless steel appliance package. This project presents exceptional opportunity for first time home buyers looking to enter the real estate market or investment opportunities, especially for clients seeking strong cash flow potential! Construction is already underway, with Phase 2 expected to be completed by the end of 2026. Secure your unit today and take advantage of this incredible opportunity. Contact us for more details or to schedule a consultation. (id:42776)
RE/MAX A-B Realty Ltd
630 Gibson Street
Brockton, Ontario
This home has been beautifully updated and features a modern, bright kitchen with recently updated cabinetry and countertops, along with many other updates, including living room, upstairs washroom and insulation. Offering three bedrooms, two bathrooms, an eat-in kitchen, spacious living area, and a den/office or a play area for the kids, this home is both functional and welcoming. Outside, you'll find a fully fenced yard - perfect for kids or pets and a detached 27' x 27' garage with hydro. Located close to grocery stores and within walking distance to both the public and Catholic schools. This home is waiting for it's new family to move-in and enjoy! (id:42776)
Exp Realty
4060 10th Side Road
Bradford West Gwillimbury, Ontario
Set on over 10 acres of total privacy and backing onto mature Simcoe County Forest, this exceptional ranch-style bungalow offers the perfect blend of space, comfort, and versatility. Pride of ownership is evident throughout this thoughtfully designed 3-bedroom, 3-bath home with modern touches and generous proportions. The property features an impressive oversized three-bay workshop, ideal for hobbyists, storage, or all your recreational toys. With frontage on two high-traffic roads, a second driveway, and potential for severance and additional builds, this estate offers rare flexibility for future possibilities. Meandering cut trails invite you to explore the grounds by foot or golf cart, all while enjoying the peaceful, natural setting. Inside, the home welcomes you with an attached two-car garage, a spacious living room open to a raised dining area perfect for entertaining, and a bright eat-in kitchen filled with natural light. The cozy family room is anchored by a stunning stone, wood-burning fireplace, creating a warm gathering space. The primary suite features a walk-in closet, ensuite with soaker tub, and walkout to the expansive deck. The landscaped backyard is designed for relaxation and connection, complete with a large deck, stone patio, pergola, an ideal backdrop for quiet evenings or hosting friends and family, while the sun sets The lower level offers a second family room and abundant open space, ready to be customized to suit your needs, making this an excellent option for a growing or multi-generational family. Conveniently located close to Bradford and Highway 400, this one-of-a-kind property delivers privacy, lifestyle, and opportunity in equal measure. (id:42776)
Real Broker Ontario Ltd
Part 1 - 267 Arthur Street N
Guelph, Ontario
A Statement of Architecture. A Masterpiece of Lifestyle. Rising with commanding presence on a quiet dead-end street across from the Speed River, this three-bedroom, two-and-a-half-bath semi detached residence is a striking fusion of historic elegance and modern design - just moments from Downtown Guelph and Guelph General Hospital.Step inside to 9-foot ceilings and an atmosphere of refined drama. The formal dining room sets the stage for unforgettable gatherings, while the grand great room, anchored by a gas fireplace, flows effortlessly to a private deck, creating a powerful connection between interior luxury and outdoor serenity.At the heart of the home, the show-stopping kitchen features a large statement island and an exclusive opportunity to select your own finishes from curated builder samples, allowing you to craft a space that reflects your personal vision.The primary suite is a true sanctuary, complete with a walkout to a balcony, WIC and luxury ensuite, while the upper landing offers an additional balcony walkout, elevating the home's sense of openness, light, and architectural drama.The unfinished basement offers flexibility for additional living space and extra bedrooms. Rarely does a home deliver this level of presence, customization, and location - where riverfront surroundings, urban walkability, and bold architectural character converge into a truly unforgettable address. (id:42776)
Eve Claxton Realty Inc
1200 10th Street
Hanover, Ontario
Commercial acreage consisting of 17.6 acres +/-. Conveniently located on highway 4 on the east edge of Hanover, right next to Walmart. The main part of this property, just under 11 acres is currently zoned C3 which allows for many different Large Format Commercial businesses. Remaining land is protected. Gas and Hydro are at the lot line, while Water is just down the road a short distance. (id:42776)
Royal LePage Rcr Realty

