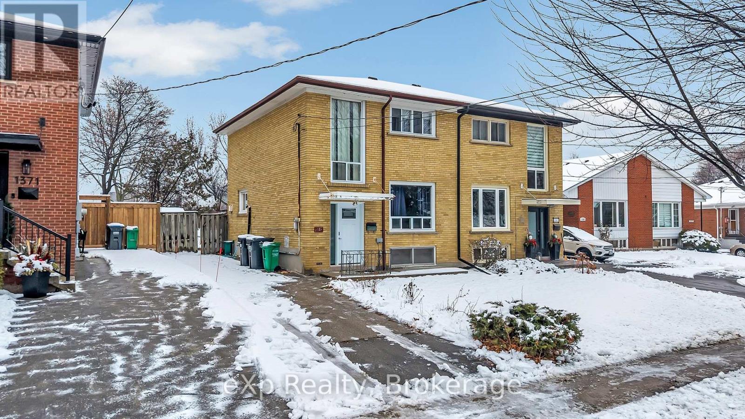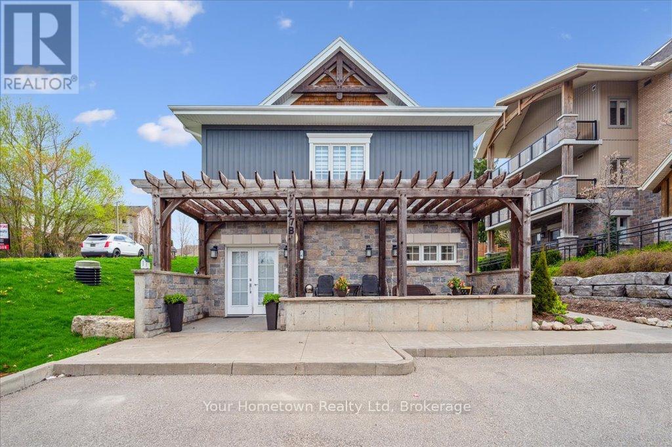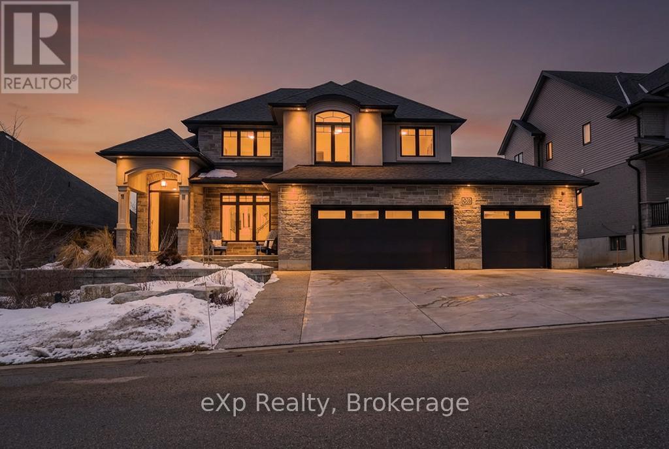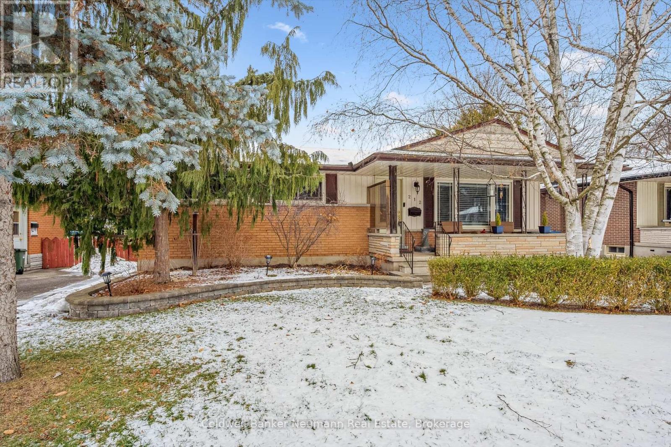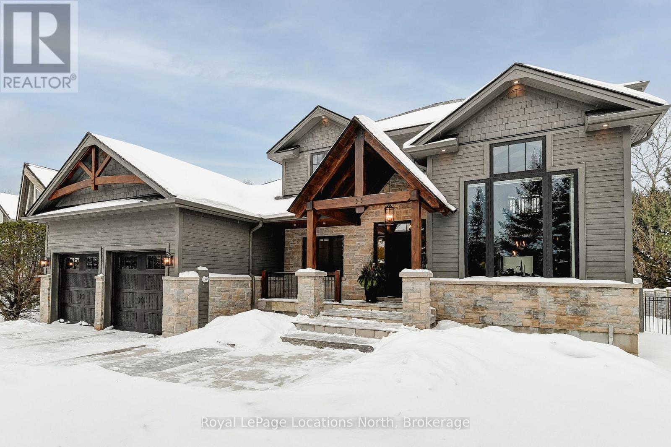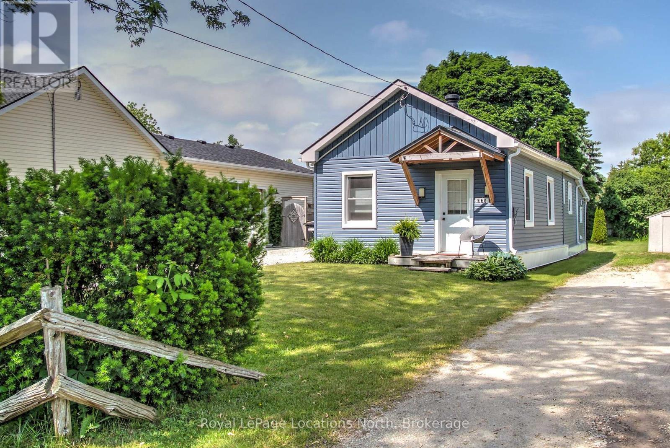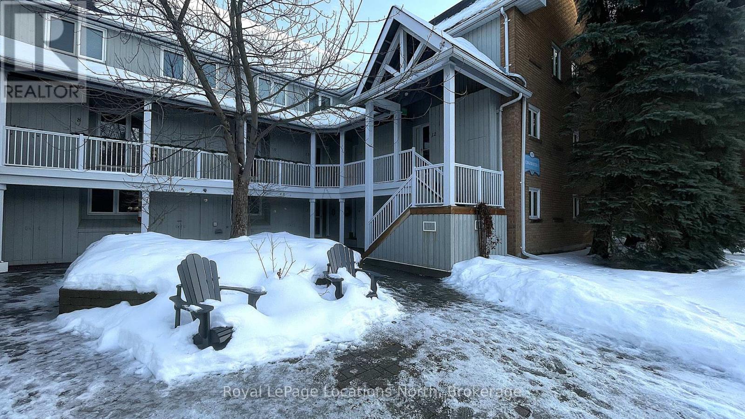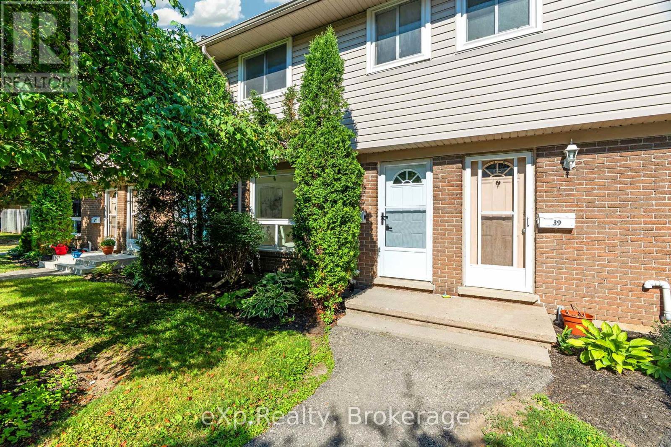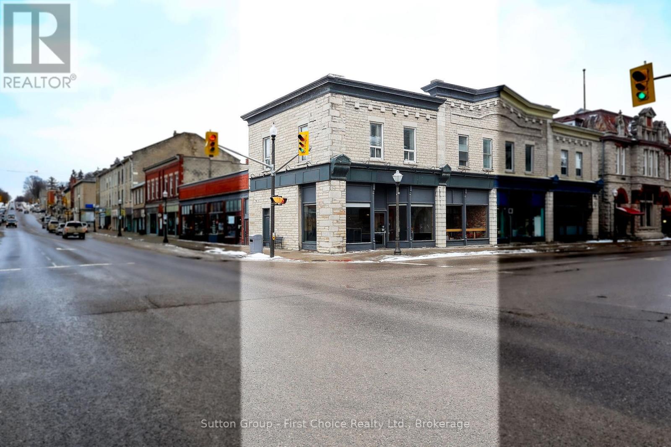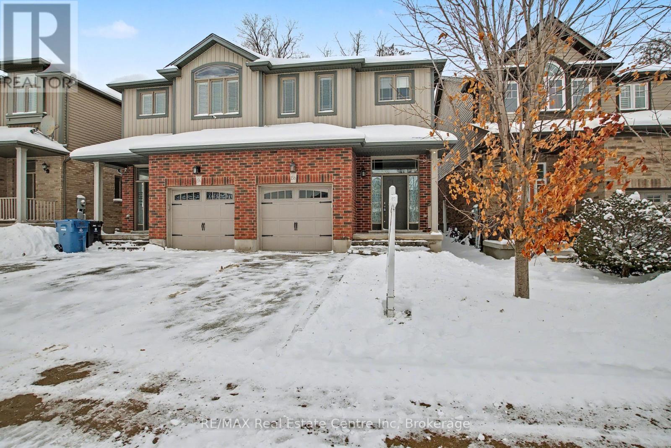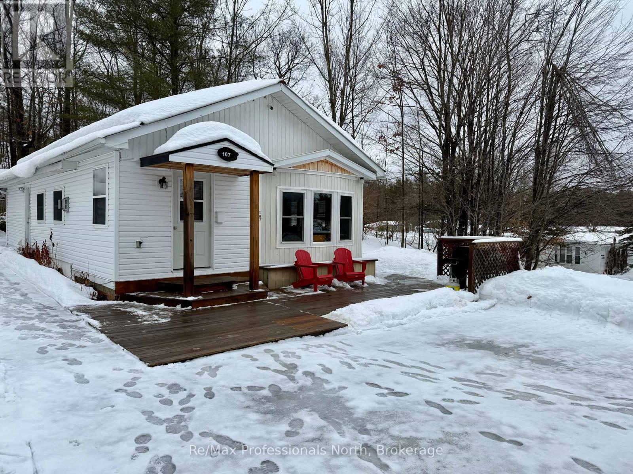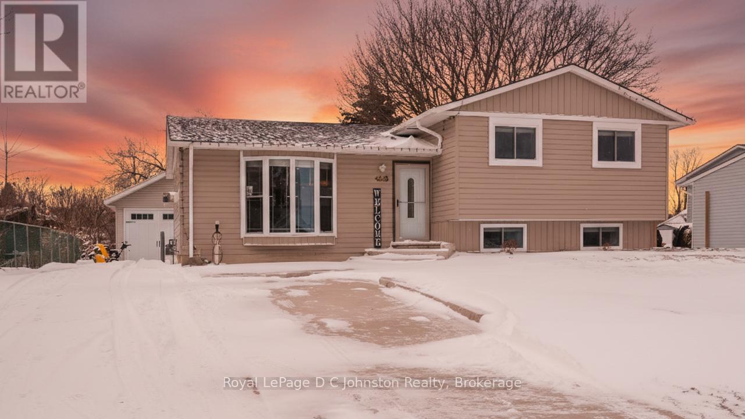1367 Freeport Drive
Mississauga, Ontario
First time homebuyers' dream and a smart investor opportunity. This solid all brick home offers over 1,200 sq. ft. of living space, featuring 4 bedrooms and 2 bathrooms on a large, deep lot backing onto nature with no rear neighbours, a rare find. Situated on a quiet, child friendly street, the home offers peace, privacy, and long term appeal. The expansive, tree lined backyard is ideal for relaxing, entertaining, or future improvements. Recent updates include a newer roof and HVAC, providing comfort and peace of mind. With ample parking and exceptional potential to renovate, personalize, or add value, this property appeals to both investors and end users. Ideally located just minutes from schools, parks, shopping, and public transit, this is a standout opportunity in a truly desirable location. (id:42776)
Exp Realty
27b - 27 Stumpf Street
Centre Wellington, Ontario
Charming 2-Bedroom Bungalow Condo in Desirable Elora Heights! Welcome to effortless living close to the heart of Elora! This fabulous 2-bedroom condo bungalow is tucked into the sought-after Stumpf Street Elora Heights complex where style meets convenience. Step inside through the grand double-door entry into a bright, welcoming space. The open-concept layout features a generous living and dining area, perfect for hosting friends or cozy nights in. The kitchen is a pure convenience, complete with stainless steel appliances, loads of cabinet space, and ample counters for all your culinary creations! Your primary suite is a true retreat, boasting two large closets and a beautifully tiled ensuite with a sleek glass-door shower. The second bedroom is equally spacious, with a large closet and a bonus walk-in utility/storage room. There's also a second full bathroom with a deep tub, ideal for relaxing soaks or hosting guests comfortably.Enjoy the ease of bungalow living with your own private patio, perfect for morning coffee or evening unwinding and your parking spot is right outside your door for ultimate convenience, along with your walkway shovelled for you! Plus, you're just steps from the Grand River and minutes to downtown Elora, where you can explore boutique shops, top-rated restaurants, and vibrant local culture. Don't miss this rare opportunity to own a stylish, low-maintenance home in one of Ontarios most charming communities! (id:42776)
Your Hometown Realty Ltd
209 Boot Hill Road
Woodstock, Ontario
Welcome to 209 Boot Hill Rd, nestled in the sought-after Boot Hill enclave in Woodstock. This impressive 2-storey home offers 3 bedrooms, 3 bathrooms, and an attached 3-car garage. Step inside to an open-concept main floor filled with natural light, highlighted by a stunning cathedral ceiling and a gorgeous gas fireplace - perfect for relaxing or entertaining. The layout also includes a formal dining room, ideal for hosting family dinners and holidays. Upstairs, the primary retreat features a large walk-in closet and a luxurious spa-like ensuite. Two additional bedrooms complete the second level, along with a handy laundry chute to make everyday life a little easier. The bright walk-out basement offers endless potential with high ceilings, a cold cellar, and a bathroom rough-in already in place - create extra living space, a home gym, or even in-law suite potential tailored to your family's needs.Enjoy smart, modern comfort throughout with a smart thermostat, Leviton smart switches, whole-home surge protection, and CAT5 wiring to the living area and second floor. Custom programmable Hunter Douglas window coverings in the family and dining rooms add both style and convenience. In the kitchen, you'll appreciate the walk-in pantry, RO system to the sink and fridge ice maker, plus the setup for a natural gas stove and a 240V outlet. Outside, the lifestyle continues with beautifully landscaped front and rear yards, an irrigation system, outdoor lighting, and a garden shed with lighting. Unwind on the private lower patio under the balcony with a privacy screen, and entertain with ease thanks to the natural gas BBQ hookup and 17' power awning on the balcony. Added peace of mind comes from a hardwired outdoor security camera system with DVR (no fees), an alarm system, and Yale/Nest electronic locks on both garage doors. A standout home in a standout neighbourhood - book your private showing today! (id:42776)
Exp Realty
212 Waverley Drive
Guelph, Ontario
Welcome to this inviting and well-maintained 3-bedroom bungalow located in a desirable, family-friendly neighbourhood close to schools, parks, and everyday amenities. This carpet-free home offers a functional layout with spacious, sun-filled rooms and a bright, updated kitchen that serves as the heart of the home. The spacious living room is perfect for enjoying time with family. Relax and enjoy your morning coffee on the large front porch, or retreat to the private back deck where a hot tub awaits, easily accessed through a garden door from the primary bedroom. The fully finished, bright basement features large windows, a walk-out, a cozy gas fireplace, and a 3-piece bathroom. A wet-bar area provides excellent entertaining space or the potential for comfortable accommodations for extended family or guests. With versatile living areas, thoughtful updates, and a prime location in a welcoming community, this home offers comfort, convenience, and flexibility for a variety of lifestyles. Furnace and AC 2 years old. (id:42776)
Coldwell Banker Neumann Real Estate
113 Aspen Way
Blue Mountains, Ontario
Craigleith - Extensively renovated, approx. 4,444 sq.ft of living space, this 4-bedroom and 3.5-bathroom home is just steps away from Craigleith and Alpine ski clubs. This home features an open concept kitchen/living area, and a dining room with an impressive 18-foot cathedral ceiling, hardwood flooring throughout, Italian porcelain tiles in the laundry and bathrooms, main floor primary suite with a large walk-in closet and custom cabinetry. The second floor includes 2-bedrooms, a bathroom, and a loft overlooking the dining room. The lower level offers an additional bedroom, bathroom, rec-room, and a bonus flex room with a gas fireplace. The property is beautifully landscaped with river rocks and low-maintenance gardens, and features a large two-level cedar deck with a saltwater hot tub. Close to skiing, golf, cycling, Georgian Bay,Georgian Trail and all the areas amenities. (id:42776)
Royal LePage Locations North
260 Cedar Street
Collingwood, Ontario
Welcome to 260 Cedar St Collingwood! Located on the ever-desirable Tree Streets & just a short walk to downtown, this charming renovated home truly checks all the boxes. Featuring 2-bed & 1-bath, this adorable bungalow is ideally situated in the heart of Collingwood. Perfectly suited for first-time buyers, downsizers, or those seeking a weekend retreat, this home offers the ease & comfort of all main-floor living on a generous, deep lot. Step inside to a welcoming interior featuring tasteful updates throughout, creating a move-in-ready space that blends character with modern convenience. The functional layout offers comfortable living areas, the kitchen is equipped with everything you need to prepare daily meals or entertain with appliances updated in 2023 & laundry room conveniently off kitchen. 2 well-proportioned bedrooms (one currently used as an office), & an updated bathroom, all designed for easy everyday living. Outside, enjoy the rare bonus of a large, deep yard-ideal for entertaining, gardening, or simply relaxing outdoors. Ample parking for up to 4 vehicles adds everyday convenience, whether hosting guests or accommodating multiple drivers. This property's location truly shines. Enjoy a short walk to downtown Collingwood's shops, cafes, restaurants & waterfront trails, while being just a quick drive to Blue Mountain ski hills, golf courses, beaches & year-round recreational amenities. 4-season living is right at your doorstep. For added peace of mind, a recent home inspection has been completed, with receipts available for items that have already been addressed. Numerous updates throughout the home further enhance its value & appeal. Major updates include new siding & bathroom (2018), roof, windows, kitchen & HVAC. Whether you're looking for a full-time residence, investment opportunity, or a low-maintenance getaway close to it all, this cute & well-maintained bungalow is a fantastic opportunity in one of Collingwood's most desirable locations! (id:42776)
Royal LePage Locations North
12 - 2 Ramblings Way
Collingwood, Ontario
Set within the highly sought-after waterfront community of Ruperts Landing, this spacious 3-bedroom, 2.5-bath condo offers relaxed year-round living just minutes from downtown Collingwood and Blue Mountain. Located in Edgewater I, Unit 12 spans the second and third levels, providing a generous 1,430 sq. ft. of functional living space surrounded by mature trees and steps from Georgian Bay. The main floor features a bright open-concept layout ideal for casual entertaining, with a large living and dining area anchored by a cozy gas fireplace and walkout to a private balcony shaded by a treeline. The kitchen offers an efficient layout with an island and adjacent laundry/pantry area for everyday convenience. Upstairs, the primary bedroom includes an ensuite bath and balcony access, while two additional bedrooms and a second full bath provide plenty of space for family or guests. Well cared for and mainly in original condition from 1987, this unit is ready for your personal touch-an excellent opportunity to renovate or enjoy as-is for weekend getaways and four-season enjoyment. The community at Ruperts Landing offers exceptional amenities, including an indoor pool, hot tub, sauna, fitness centre, squash court, and a private waterfront clubhouse set on beautiful Georgian Bay. Residents also enjoy a private marina, tennis courts, landscaped grounds, and a gated entrance for added peace of mind. Perfectly positioned near ski hills, golf, trails, and waterfront access, this condo delivers the Collingwood lifestyle at an attractive value. Discover the charm and potential of this rarely offered 3-bedroom in Ruperts Landing-schedule your private viewing today! (id:42776)
Royal LePage Locations North
38 - 88 Avonwood Drive
Stratford, Ontario
Welcome to this fully renovated three-bedroom, one-and-a-half-bath condo townhome-completely transformed in 2025 and absolutely move-in ready! Step into a bright, modern living space with fresh finishes throughout, including a gorgeous new kitchen that will inspire your inner chef. The open living and dining areas create the perfect setting for relaxing, hosting, or everyday living.Upstairs, the spacious primary bedroom pairs with two versatile additional rooms-ideal for guests, a home office, or creative space. With a new furnace and A/C (2021), you'll appreciate year-round comfort and efficiency. Every detail has been thoughtfully updated, giving you true turnkey living with no projects and no surprises.Perfectly located near Walmart, restaurants, and everyday amenities, this home delivers modern style, convenience, and incredible value in one of Stratford's most desirable areas.A must-see! Offers are being held-book your showing early to avoid missing out on this fully updated gem. (id:42776)
Exp Realty
100 Queen Street E
St. Marys, Ontario
Excellent commercial investment opportunity in downtown St. Mary's on a well-maintained, centrally located corner lot in a high-traffic, high-growth area. Corner property features a main-level national chain tenant with a long-term lease, plus a fully renovated upper-level 2-bedroom residential unit currently operating as a successful short-term rental, with options for long-term rental or personal use. Bonus raw, undeveloped space offers potential for an additional 1-bedroom unit and increased income. Approx. 4.5% cap rate with upside through further development. St. Mary's draws year-round visitors supporting rental demand. Kindly do not go direct-contact your REALTOR for details. (id:42776)
Sutton Group - First Choice Realty Ltd.
158 Kemp Crescent
Guelph, Ontario
Situated on a quiet crescent in Guelph's popular East End, 158 Kemp Crescent offers a smart layout, finished living space on all levels and a backyard built for everyday enjoyment. With 3 bedrooms, 4 bathrooms and a fully finished basement, this home delivers both comfort and flexibility for modern living.The main floor features a welcoming entry and an open, functional layout that connects the kitchen, dining, and living areas. The kitchen includes stainless steel appliances, ample cabinetry, and a breakfast bar ideal for casual meals or morning coffee. The dining area provides direct access to the backyard, while the living room offers hardwood flooring and plenty of natural light.The second level includes three bedrooms and two full bathrooms, highlighted by a spacious primary bedroom with a private ensuite featuring a large glass shower. The finished basement expands your living options with a versatile rec space, dedicated work-from-home area, and an additional powder room. Outside, the fully fenced yard offers a generous deck and room to entertain, garden, or unwind. Located close to schools, parks, trails, schools, bus routes and everyday amenities. This home is a great opportunity in a family-friendly neighbourhood. (id:42776)
RE/MAX Real Estate Centre Inc
107 - 1007 Racoon Road
Gravenhurst, Ontario
Immaculate year-round mobile home in Sunpark Beaver Ridge! This completely renovated, spacious 925 sqft unit boasts 2 bedrooms, 1 bathroom and a large workshop/shed. One of the most prized locations and lots in the park with 5 car parking and circular driveway, most units only have 1-2 spaces. This high and dry location gives an elevated view over the pond and back crown land forest, phase 3 is further from any highway noise, and there are no neighbors on 3 sides of this location including a very private forested backdrop with exposed granite. Since the owner bought in 2016 they have completed extensive renovations: full 2x6 walls with insulation and vapor barrier (except 1 bathroom wall), topped up insulation in attic, 3 year old furnace, new kitchen, flooring, pot lights, wood tongue and groove ceiling, appliances, plumbing, windows and the back shed/workshop area which is second to none. This would make a great retirement residence, perfect or someone looking to downsize or an affordable starter home. 2 minutes to Gravenhurst for grocery stores, medical center, restaurants and amenities, you are in the country but very close to everything. Book your showing today before its gone! New Owner Landlease fees: $895/month, water testing $69.99/month, taxes $56.29/month. Utilties and insurance are extra. Owner maintains their own property. (id:42776)
RE/MAX Professionals North
468 Centennial Crescent
Saugeen Shores, Ontario
A must see 4-Bedroom, 2 bath home with Heated Detached Garage in Port Elgin! Located in a mature neighbourhood , this property is just a short walk from Port Elgin Beach and marina, numerous walking/biking trails, and local public schools. Situated on a 60' x 110' lot and move in ready. Step inside to an open-concept main floor featuring durable laminate flooring throughout (no carpet). The heart of the home is the gorgeous, fully renovated kitchen with granite countertops, a large island housing a stainless steel gas stove and range hood, and custom soft-close Mennonite cabinetry that extends flush to the ceiling. The kitchen flows seamlessly into the dining area, where a sliding patio door with built-in blinds leads to the rear deck and shop. The bright living room has a large bay window, and the space is anchored by a cozy natural gas fireplace.Upstairs, you will find a pristine 4-piece bathroom completely renovated in 2023 with luxury vinyl flooring. The home is mechanically sound with a high-efficiency natural gas furnace (2018), central air conditioning, and updated windows (2018). The lower-level laundry room features a washing machine and a brand-new dryer (2026). Outside, the partially fenced backyard offers privacy, but the real showstopper is the large detached double car garage-fully equipped with hydro and heat and a 60 amp welder plug, making it the ultimate workshop or storage space. Book your showing today. This home is ideal for growing families, with Public and Catholic elementary schools, parks, and trails just moments away. It also presents a fantastic opportunity for investors, offering a convenient 20-minute commute to Bruce Power, plus significant rental potential for summer tourists just a short walk from beautiful white sandy beaches. (id:42776)
Royal LePage D C Johnston Realty

