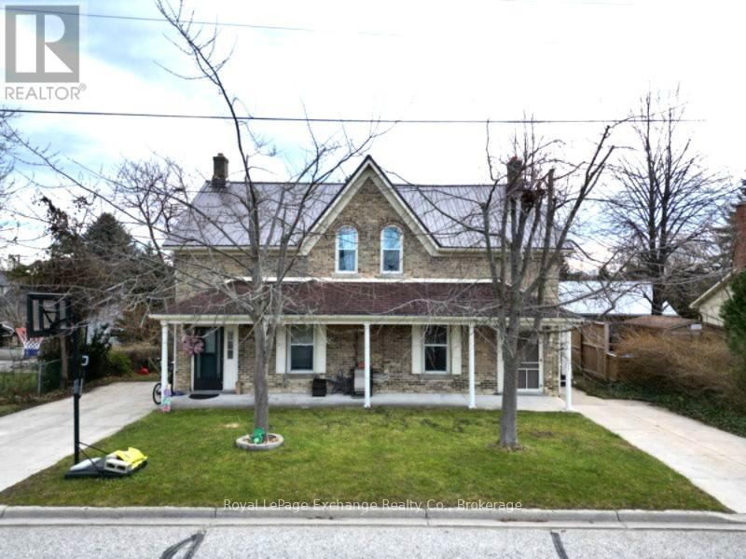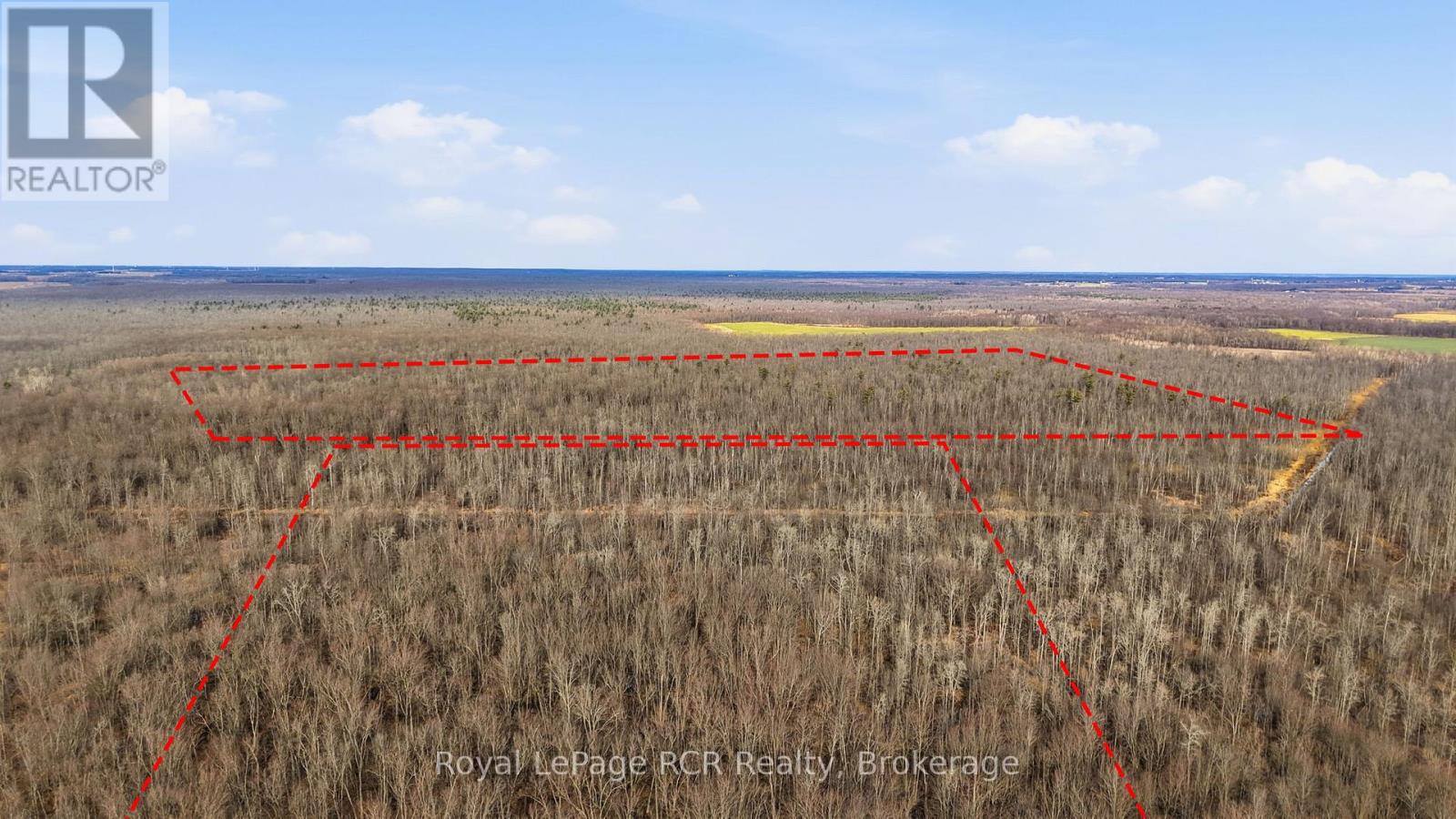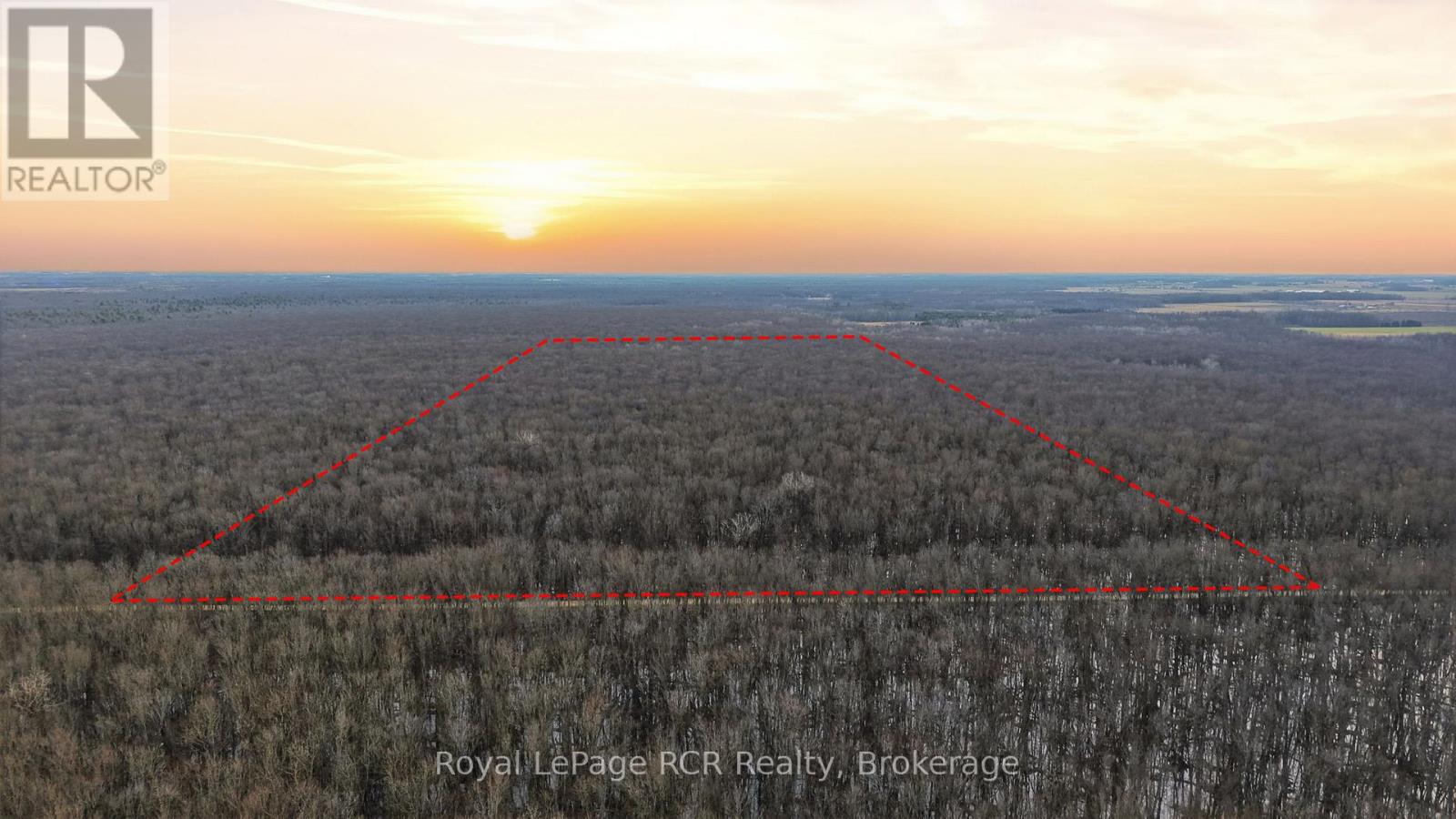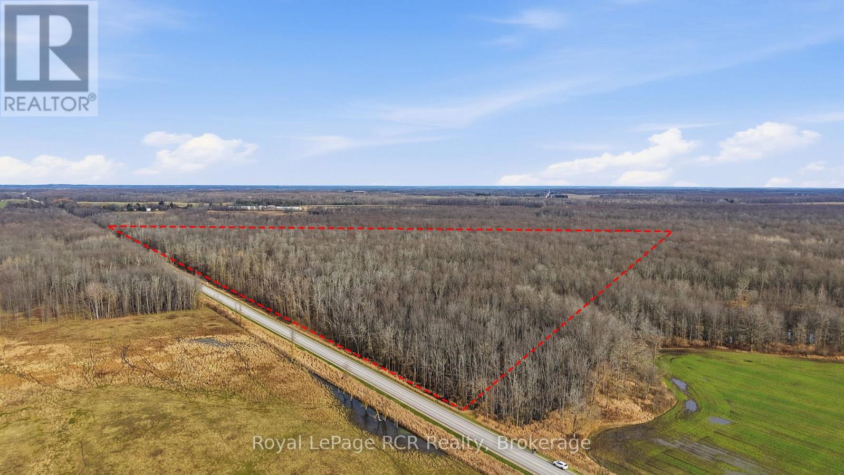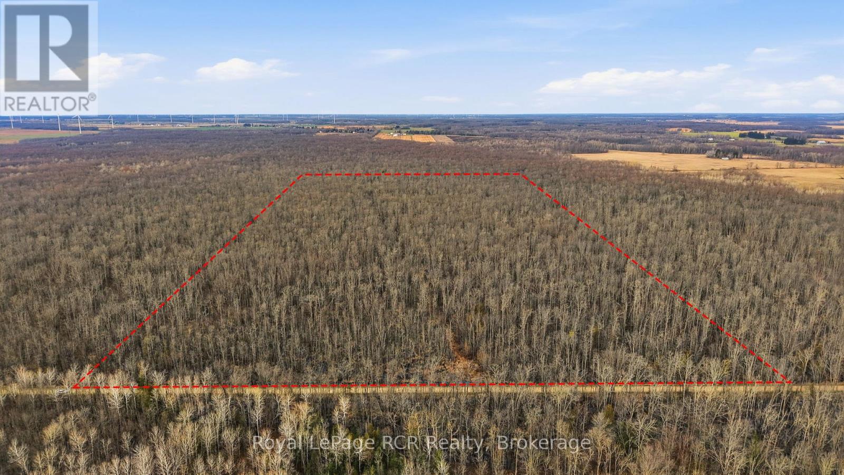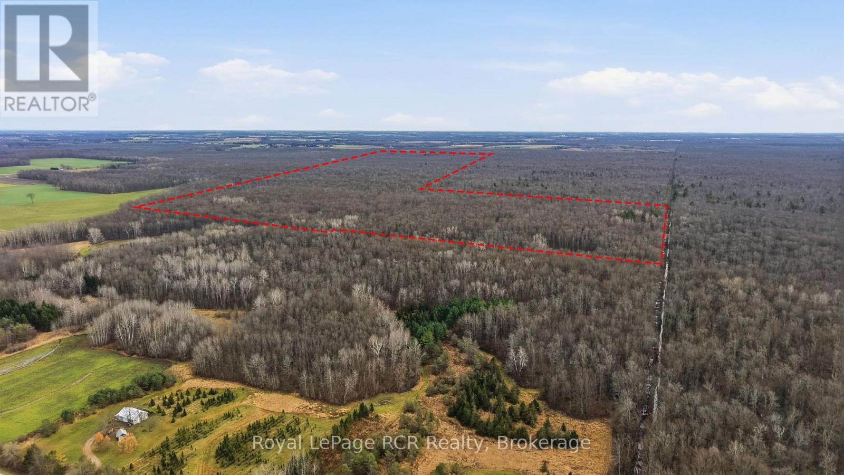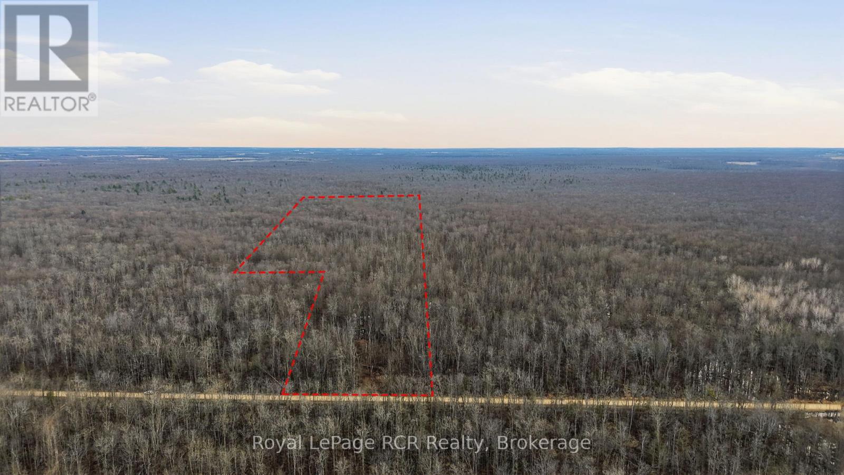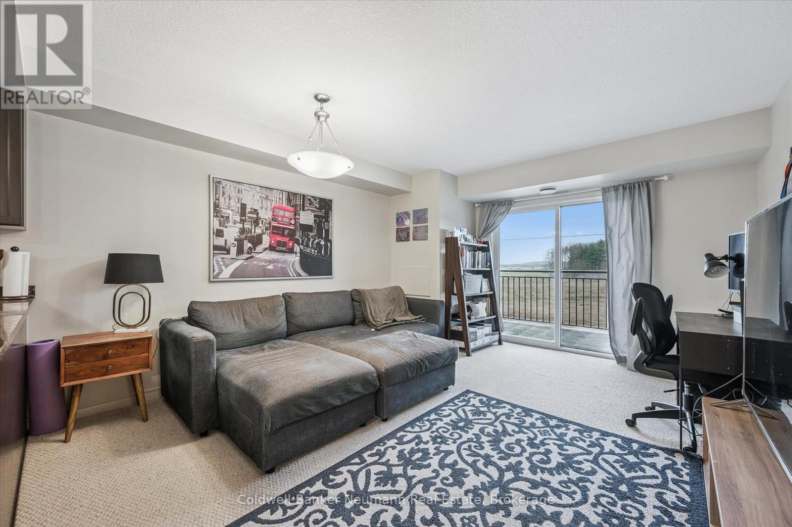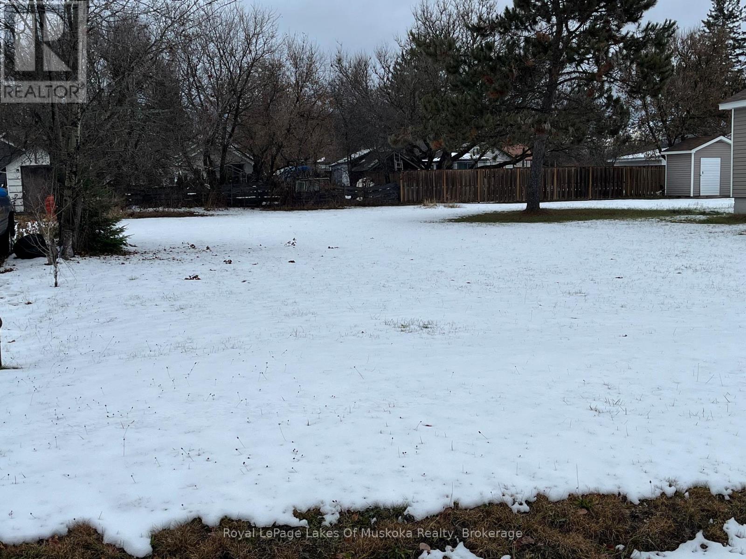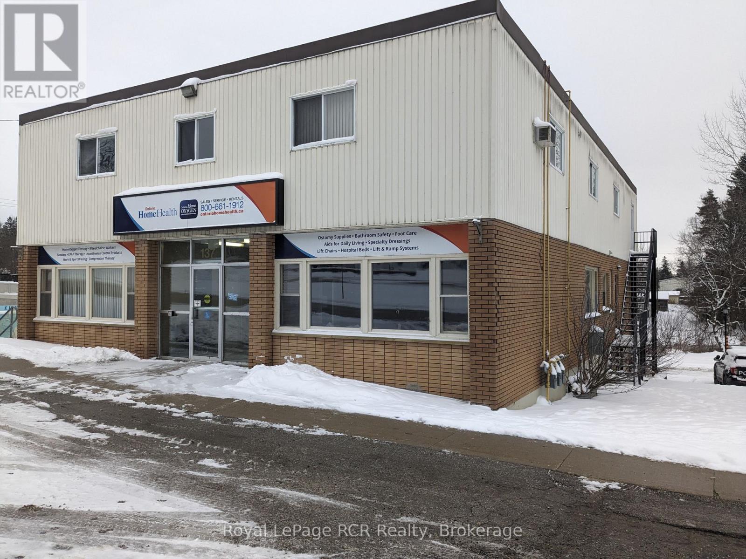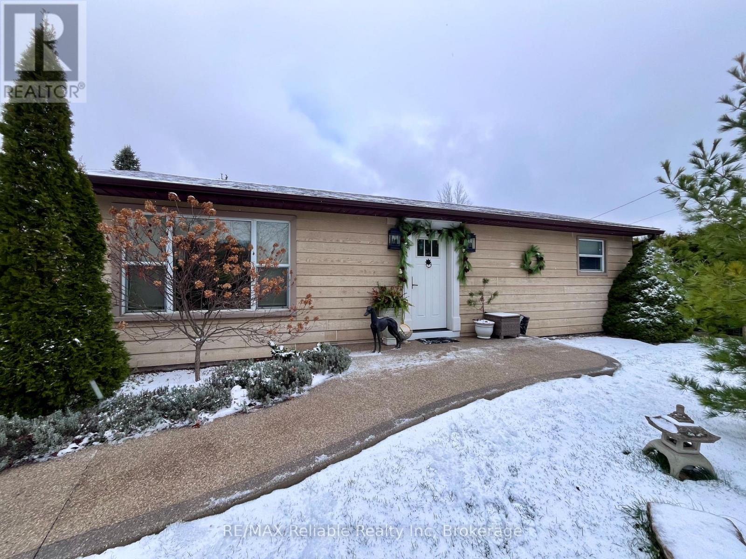463/461 Princes Street S
Kincardine, Ontario
What a great investment opportunity in the heart of Kincardine. Working in the area? One side is currently vacant with 2 bedrooms, full kitchen, freshly painted living room, office space and 4 piece bathroom with laundry. This unit is heated with propane furnace and baseboard heat. A large backyard with an out building is great for storage and lots of space to plant a garden. The other unit is currently rented, so move in and become a landlord. It features 4 bedrooms, spacious kitchen, separate dining room, living room, main floor bathroom and laundry. The second floor had 4 bedrooms and the second 4 piece bathroom. This unit is heated with forced air oil. A large backyard and workshop would be the ideal space for working on projects. The current tenants would like to stay. (id:42776)
Royal LePage Exchange Realty Co.
Lt 15 & Lt 27-28 9 Highway
Brockton, Ontario
What an opportunity to own a 144 acre recreational bush lot within the significant Greenock Swamp. Known for its great biodiversity and premier hunting opportunities, this is a nice large parcel of bush property. Perfect for a group or family looking for their own private natural retreat. The property is characterized by a variety of softwood trees and is zoned EP-1. Property is identifiable with reflective orange ribbon marking the approximate front corners of LT 15. This property is accessible on Highway 9. Secure your stake in a large bush lot today! (id:42776)
Royal LePage Rcr Realty
Lt 26 10 Concession
Brockton, Ontario
An exceptional opportunity to own a 99 acre recreational bush lot nestled within the significant Greenock Swamp. Known for its great biodiversity and premier hunting opportunities, this is an affordable entry point into the land market. Perfect for an individual, family, or group looking for their own private natural retreat. The property offers a variety of softwood trees and is zoned EP-1. Property is identifiable with reflective orange ribbon marking the approximate front corners along the road. Secure your stake in a truly wild landscape and call your Realtor today to book a showing! (id:42776)
Royal LePage Rcr Realty
Pt Lt 26-27 13 Concession
Brockton, Ontario
An opportunity to own a 33 acre recreational bush lot just south of Glammis on Bruce Rd. 1. Known for its great biodiversity and premier hunting opportunities, this is an affordable entry point into the land market. Perfect for an individual, or family looking for their own private natural retreat. The property offers a variety of softwood trees and is zoned EP-1. Property is identifiable with reflective orange ribbon marking the approximate front corners along the road. Secure your stake in a truly wild landscape and call your Realtor today to book a showing! (id:42776)
Royal LePage Rcr Realty
Lt 23 10 Concession
Brockton, Ontario
An exceptional opportunity to own a 99 acre recreational bush lot nestled within the significant Greenock Swamp. Known for its great biodiversity and premier hunting opportunities, this is an affordable entry point into the land market. Perfect for an individual, family, or group looking for their own private natural retreat. The property offers a variety of softwood trees and is zoned EP-1. Property is identifiable with reflective orange ribbon marking the approximate front corners along the road. Secure your stake in a truly wild landscape and call your Realtor today to book a showing! (id:42776)
Royal LePage Rcr Realty
Lt 19 Con 9; Pt Lt 19-20 10 Concession
Brockton, Ontario
A great opportunity to own a 200.05 acre recreational bush lot nestled within the significant Greenock Swamp. Known for its great biodiversity and premier hunting opportunities, this is a nice large parcel of bush property. Perfect for a group or family looking for their own private natural retreat. The property is characterized by a variety of softwood trees and is zoned EP-1. Property is identifiable with reflective orange ribbon marking the approximate front NW corner. This property is only accessible by an unopened road allowance off of Con. 10 and is approx. 1,650 ft. South of Con. 10, just after culvert on left side. Secure your stake in a truly wild landscape today! (id:42776)
Royal LePage Rcr Realty
Pt Lt22 10 Concession
Brockton, Ontario
An exceptional opportunity to own a 49.5 acre recreational bush lot nestled within the significant Greenock Swamp. Known for its great biodiversity and premier hunting opportunities, this is an affordable entry point into the land market. Perfect for an individual, family, or group looking for their own private natural retreat. The property is characterized by a variety of softwood trees and is zoned EP-1. Property is identifiable with reflective orange ribbon marking the approximate front corners along the road. Secure your stake in a truly wild landscape today! (id:42776)
Royal LePage Rcr Realty
6 Glen Abbey Court
Meaford, Ontario
Backing directly onto the 11th hole of the Meaford Golf & Country Club, this all-stone bungalow offers sweeping views of the fairway and tranquil pond and unlike alot of other homes for sale on the course, this one is freehold with no monthly condo fees. Built in 2006 by respected builder Tom Clancy, its one of the best values in the area for golf course living. Nestled on a quiet cul-de-sac among other prestigious homes, you're just minutes to the marina and a short drive to Blue Mountain. The full stone exterior, symmetrical gabled rooflines, twin bay windows, and impressive front entry create timeless curb appeal. A concrete driveway leads to the oversized double garage, with plenty of parking for guests. Inside, natural light floods the space, highlighting the upscale finishes and craftsmanship. Hardwood floors run throughout the main level, while soaring ceilings create an airy, grand feel. The formal dining room features a tiered tray ceiling with pot lights, and the kitchen boasts rich wood cabinetry, a breakfast bar, and an open flow into the spacious living room with a gas fireplace and a wall of windows framing the golf course view. Step onto the elevated deck with glass railings and soak in the peaceful vista of the pond and manicured greens. The primary suite is generously sized with spectacular backyard views, a walk-in closet, and a spa-like ensuite with tiled glass shower, double vanity, and jacuzzi tub. A second bedroom or office, main floor laundry, add convenience. The finished lower level includes a rec room with walkout to the backyard, a third bedroom, 3-pc bath, and plenty of room to expand. If you've been dreaming of golf course living without the condo fees, this rare freehold property combines beauty, value, and an unbeatable lifestyle. (id:42776)
Century 21 Millennium Inc.
406 - 45 Kingsbury Square
Guelph, Ontario
Welcome to this bright clean 2-bedroom condo in Guelph's desirable south end! This top floor condo overlooks a peaceful green field with a spacious open-concept layout providing natural light throughout. The modern kitchen features granite countertops, stainless steel appliances including a brand new dishwasher, and an abundance of cabinetry. The living area opens to a quiet private balcony perfect for relaxing. Two well-sized bedrooms have large windows providing additional natural light. Enjoy the convenience of an in-suite laundry room with a premium top of the line stainless steel Samsung stacked washer/dryer, and a stylish 4 piece bath with granite finishes. This home includes one parking spot and is perfectly situated close to grocery stores, restaurants, schools, public transit, and the University of Guelph, with easy access to the 401. Surrounded by parks and well maintained trails, this desirable location is an ideal choice for professionals, downsizers or students! (id:42776)
Coldwell Banker Neumann Real Estate
68 Riverside Avenue
South River, Ontario
Cleared and ready for your new build, this level lot in South River puts you in a convenient spot for work and day-to-day living. It's only two houses from a playground, and an easy commute to both North Bay and Huntsville. South River has everything you need while maintaining lower taxes and a more relaxed pace. You'll find a primary school, high school, dentist, health centre, library, corner store, gas station, grocery store, and more, everything close by without the rush of a larger centre. Whether you're a developer looking for your next project or planning to build your own home, this property is worth a look. Come see how South River could be the right fit for your plans. (id:42776)
Royal LePage Lakes Of Muskoka Realty
137 George Street W
West Grey, Ontario
Professional Office Building, known as the Bridgeview Centre, located in the rapidly growing municipality of West Grey, in Durham's downtown area with over 9,000 sq/ft of available space. Surrounded by a public wading pool and public park, and next to the police station, fire department and the original Town Hall, it is located on the Saugeen River steps from the main street. This well-maintained location would be ideal for small to mid-sizes retail or an array of professional uses from medical and dental to engineering or daycare. This is a three level structure with all three levels accessible from street level, with the lower level also accessible from the the park and pool area via deeded access making it ideal for deliveries or lower level business activity. There is ample parking available via deeded spaces or public spaces. For investment or sole-use, the property is a great choice in an growing community, with limited, ready-to-use options, primed for new ideas and businesses. VTB available for qualitied Buyers. (id:42776)
Royal LePage Rcr Realty
57 Cameron Street
Bluewater, Ontario
Welcome to this beautifully renovated bungalow in the charming village of Bayfield! Situated on a fully fenced, secure and private lot with a view of Lake Huron right at the end of your driveway and just a 3 minute walk away! This home offers the perfect blend of modern comfort and coastal cottage charm. Step inside to an inviting open concept foyer, living room, dining room and kitchen, all filled with natural light from the expansive picture window and newer French doors. A striking white pine shiplap feature wall anchors the space, while the cozy gas fireplace is elevated by elegant tiles imported from Italy. The kitchen is a delight, complete with granite countertops and an oversized windowsill that is ideal for growing herbs. Walk out on to the large deck, perfect for outdoor dining, entertaining or simply relaxing in your very private yard. The 4 pc bathroom features marble tile and a low cast-iron tub. The primary bedroom offers a stylish shiplap accent wall and a spacious closet. The second bedroom also features a shiplap wall. There are updates throughout, including windows, plumbing, electrical and roof making this property turnkey and ready for its next owner. Whether you're seeking a full-time home or a cottage getaway, this Bayfield property must be seen to be appreciated! (id:42776)
RE/MAX Reliable Realty Inc

