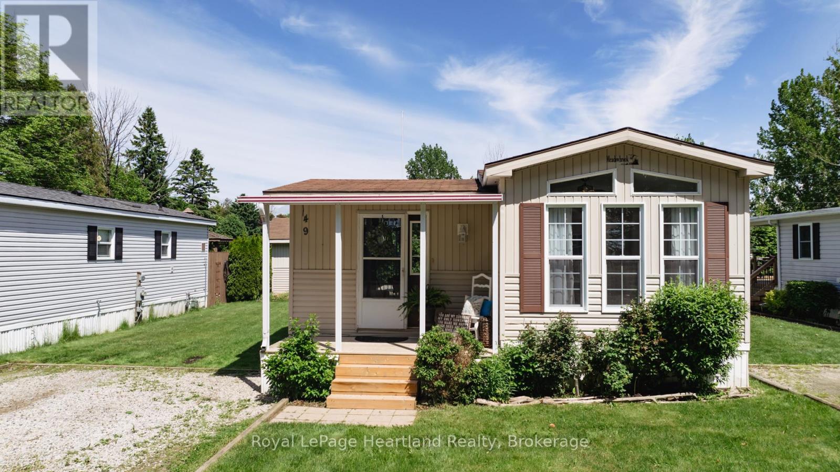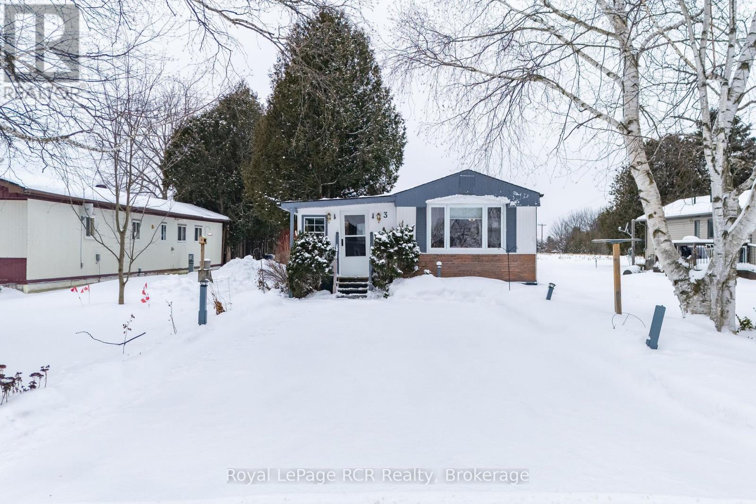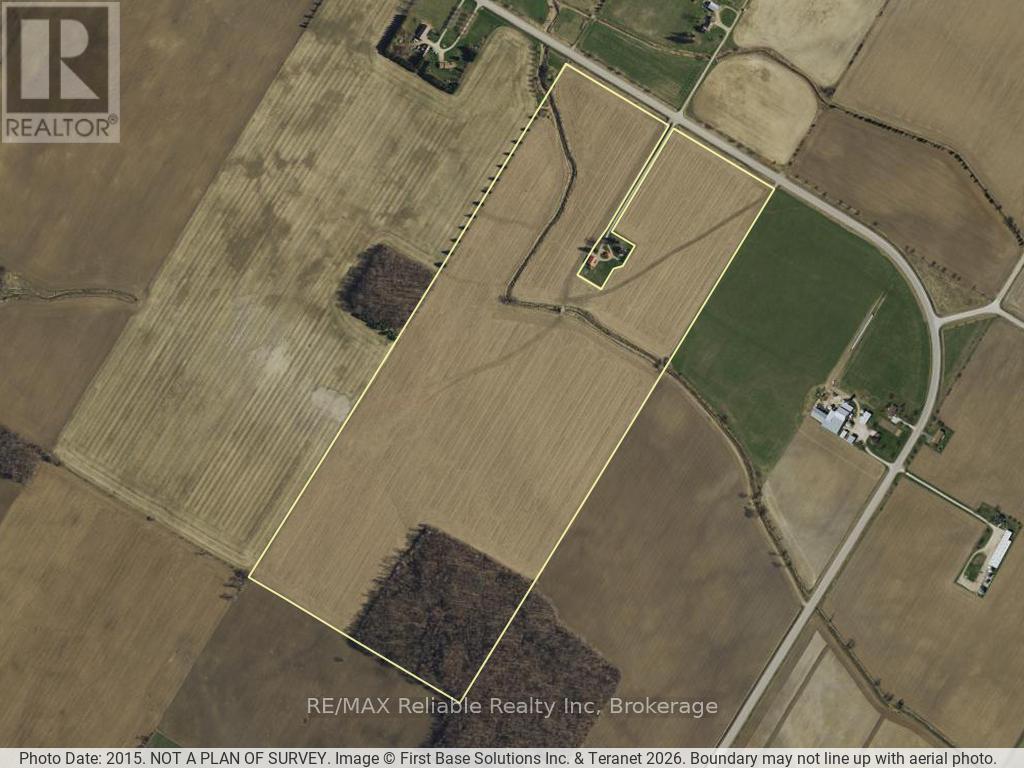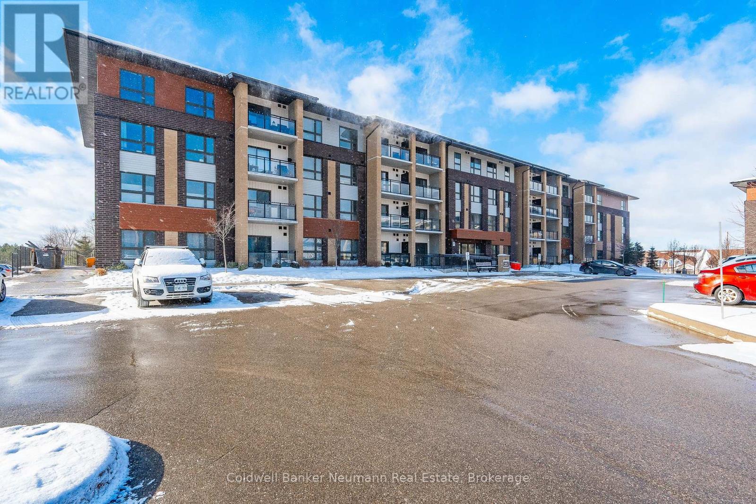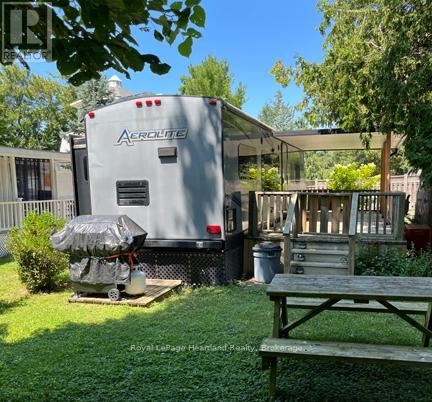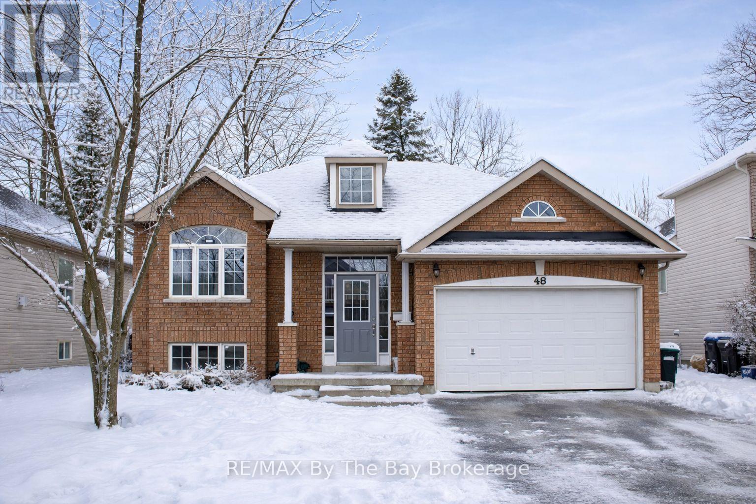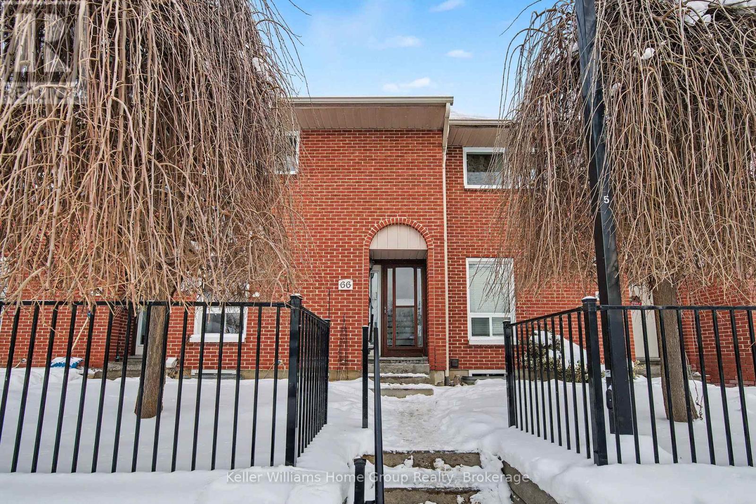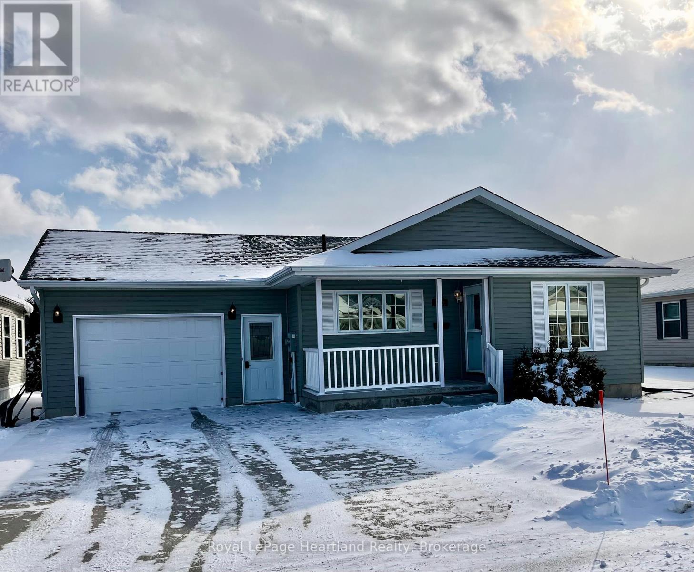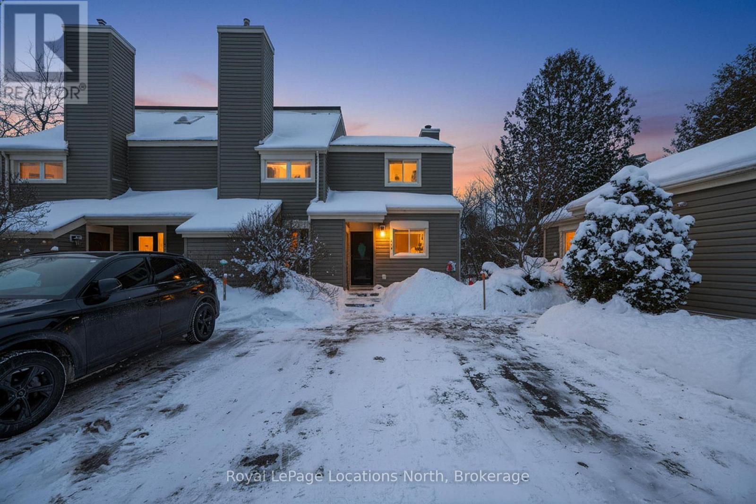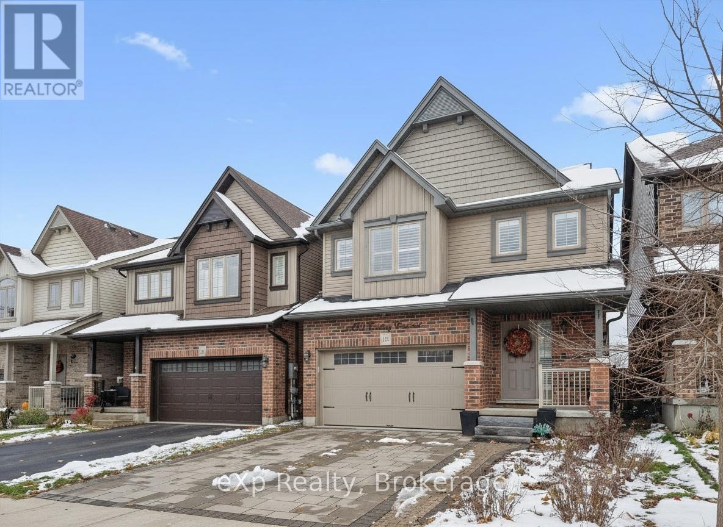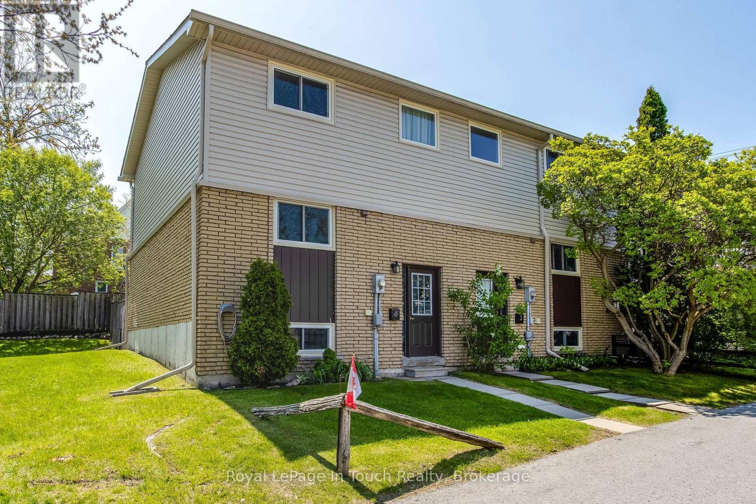49 - 77307 Bluewater Highway
Bluewater, Ontario
Live Free for a Year at Northwood Beach Resort! That's right - buy 49 Waters Edge and enjoy ONE FULL YEAR of RENT FREE LIVING! That's 12 months of keeping your money for travel, family, or simply enjoying life by the lake. Nestled in the sought-after Northwood Beach Resort on the scenic shores of Lake Huron and just minutes from Bayfield, this charming Northlander model offers comfort and flexibility - featuring a cozy living room with gas fireplace, spacious eat-in kitchen, and a versatile den that can double as a second bedroom or office. The community offers amenities including a newly renovated clubhouse, swimming pool, and breathtaking sunsets over Lake Huron right from your front porch. If you've been dreaming of a carefree lakeside lifestyle - with the bonus of living rent-free for your first year - this is your sign to make the move. 49 Waters Edge, Northwood Beach Resort - where your next chapter begins with freedom, comfort, and a view. (id:42776)
Royal LePage Heartland Realty
Unit #3 - 302694 Douglas Street
West Grey, Ontario
Embrace a serene and peaceful lifestyle in this move-in ready home, nestled in a quiet community minutes from Durham. Established White Birch trees welcome you at the lane entrance. Home boasts two separate entry rooms, for ease of access and additional space. The second porch leads onto the back patio, where a private backyard oasis awaits. Unwind under a covered pergola, on the sun-filled patio area or gathered around a cozy campfire while you watch picturesque Westerly sunsets. Inside features open-concept layout of the kitchen, dining area and living room divided by a generous-sized counter island - perfect for baking and cooking prep! Three bedrooms offer options for hobby space, home office or guest suite. Primary bedroom provides access for ensuite use. Bathroom is spacious and equipped with support bars, step-in shower and double entry. Laundry nook is conveniently located near the Primary bedroom and bathroom. Hallway door enters onto a bonus North-facing porch, perfect for morning coffee or a quiet shaded reading area. Outside, the home is laced with beautiful flowerbeds, lush variety of trees and a South Cedar-tree wall for added privacy. Two large sheds provide ample storage or use for a hobby barn or workshop. Windows were replaced by previous owner and shingles approximately 5 years old. The Seller is motivated and open to considering all reasonable offers. Available immediately with flexibility on closing dates to suit your timeline. For more details, please enquire about the land-lease application process, additional summer photos, and monthly fees of $690. Fee's thoughtfully cover taxes, land-lease, water, septic, communal garbage, on-site mail delivery and bi-weekly recycling for true worry-free living! Town of Durham amenities include: Grocery/Shopping, Hospital/Clinic, Postal, Arena, Conservation Parks/trails, Churches, Legion, Vet Services and MORE! (id:42776)
Royal LePage Rcr Realty
41487 Londesborough Road
Central Huron, Ontario
97.85 Acres - 85 acres systematically tiled workable available for 2026 crop. (id:42776)
RE/MAX Reliable Realty Inc
30 Ivy Crescent
Wasaga Beach, Ontario
Welcome to this bright and beautifully maintained 1260 sq. ft. bungalow townhouse in a highly sought-after adult-only land lease community. Close to the Arena, Library, restaurants, shopping and banks. This one-floor layout offers true ease of living, with a west-facing back patio that enjoys warm afternoon sun and no homes directly behind for added privacy and serenity. Step inside to an inviting open-concept floor plan featuring vaulted ceilings and an upgraded kitchen with stainless steel appliances and a large pantry for excellent storage. The living room is warm and welcoming with a gas fireplace, making it the perfect place to relax or entertain. The spacious primary bedroom includes both a walk-in closet and a second full closet, along with a 3-piece ensuite bath complete with a walk-in shower. A second 4-piece bathroom and a full laundry room add everyday convenience. The second bedroom is larger than in older comparable units, offering great versatility for guests or a home office. Outdoor spaces include a covered front porch and a sunny rear patio. The large single-car garage provides inside entry, and visitor parking is conveniently located across the street. A generous crawl space houses the furnace and hot water heater while offering exceptional additional storage. This bungalow townhouse delivers comfortable, low-maintenance living in a vibrant adult community-ideal for those seeking peace, convenience, and a welcoming lifestyle. (id:42776)
RE/MAX By The Bay Brokerage
204 - 25 Kay Crescent
Guelph, Ontario
Welcome to Unit 204 at 25 Kay Crescent a well-appointed 2 bedroom, 2 bathroom condo offering outstanding value in Guelph's highly sought-after South End.This bright and functionally designed unit features a great layout with a stylish kitchen, offering ample cabinetry, stainless steel appliances, and elegant countertops. The open-concept living and dining area flows seamlessly to the covered balcony, where stunning views of surrounding green space can be enjoyed - a rare and appreciated feature, with natural light pouring in through every window. Both bedrooms are a good size and filled with natural light, creating comfortable and inviting spaces. The unit is well maintained and offers a calm, private feel while still being close to everything.Ideally located within walking distance to restaurants, shopping, fitness facilities, entertainment, transit, and everyday amenities, this condo also provides easy access to major commuter routes for effortless travel in and out of the city. Whether you are a first-time buyer, down-sizer, or investor, Unit 204 represents an excellent opportunity to secure a quality home in one of Guelph's most convenient and desirable neighbourhoods. An exceptional combination of value, location, and lifestyle. (id:42776)
Coldwell Banker Neumann Real Estate
6 Lighthouse Cove Road
Bluewater, Ontario
Turn the key and start living the good life in this charming, fully furnished trailer nestled on a spacious double lot in the sought-after adult community of Lighthouse Cove. Just three sites from the sparkling lake, this 2014 Dutchman trailer offers the perfect blend of comfort and convenience. Step onto the expansive covered deck ideal for morning coffee, summer BBQs, or simply soaking in the peaceful surroundings. Inside, you'll find a bright and cozy interior with a fully equipped kitchen, dedicated dining area, and a comfy living room perfect for relaxing after a day on the water. The private bedroom features a queen-size bed with a recently upgraded mattress ready for restful nights. Enjoy full access to the community pool, scenic lake views, and friendly neighbours. Everything you need is already here, just bring yourself and settle in! Lighthouse Cove is located at 77719 Bluewater HWY. Central Huron. (id:42776)
Royal LePage Heartland Realty
48 Rose Valley Way
Wasaga Beach, Ontario
Welcome to this beautiful 4 bedroom, 3 bathroom home, offering a spacious and inviting living space ideal for family living. Large windows flood the interior with natural light, creating a bright and airy ambiance throughout the day. Open concept kitchen/living room makes an ideal setting. Inside, you'll find a large recreational room on the lower level, perfect for hosting gatherings or creating a versatile space to suit your needs. Enjoy the convenience of an inside entry to the garage, providing ample parking and storage space for your vehicle and belongings. Stay comfortable year-round with the gas forced air heating system and air conditioning, ensuring a cozy atmosphere in every season. Nestled in a serene neighbourhood, you'll enjoy peace and quiet while remaining conveniently located to amenities, schools, parks, and more. (id:42776)
RE/MAX By The Bay Brokerage
66 - 49 Rhonda Road
Guelph, Ontario
Welcome to Unit 66 at 49 Rhonda Road a well located 3 bedroom townhome in the family friendly Countrywood complex and a smart opportunity for first time buyers and investors alike. Positioned in Guelph's desirable West End, this home is just steps to excellent schools, parks, and the West End Recreation Centre, offering everyday convenience in a community-focused setting. The main level features a bright, open living and dining area with large windows that flood the space with natural light. Sliding doors lead to a private, green-backed patio-ideal for summer evenings, morning coffee, or creating a low-maintenance outdoor retreat. The kitchen offers ample space and a cozy dinette area, providing a solid footprint ready for updates and value-adding improvements. Upstairs, you'll find three well-proportioned bedrooms, including a generously sized primary, along with a full bathroom serving the upper level. The unfinished basement presents a major opportunity-offering the potential to add future living space, whether for a rec room, home office, gym, or additional storage, increasing both functionality and long-term value. The Countrywood complex is a standout for families and tenants alike, featuring an on-site in-ground pool and playground, with Margaret Greene Park nearby. This unbeatable West End location puts you minutes from Costco, shopping, transit, and the Hanlon Parkway, making commuting to the 401 quick and efficient. With solid fundamentals and a prime location, 66-49 Rhonda Road is an excellent entry point into the market ideal for buyers looking to build equity or investors seeking a renovation, rental, or flip opportunity in a consistently in-demand neighbourhood. (id:42776)
Keller Williams Home Group Realty
459 Richard Crescent
Strathroy-Caradoc, Ontario
Wish you were here! This beautiful bungalow is located in the pristine Adult Lifestyle Community of Twin Elm Estates. Residents enjoy a vibrant clubhouse with numerous activities and the convenience of being within walking distance of local shops. This unique home features a finished basement and a fenced yard. The spotless, insulated garage includes 220-volt power and an insulated attic with lighting. The main level offers an open-concept layout with fresh paint, laminate flooring, and a covered front porch. The spacious kitchen includes ample cupboard space and pot lights on dimmers, while the bright living room features extra windows. The primary suite includes a walk-in closet and an ensuite bathroom. The second bedroom offers French doors leading to a covered patio and the backyard. The lower level provides a finished family room, an additional bedroom, and a large storage/workshop area. Additional features include gas BBQ hookup, sand point for outdoor watering, tinted windows, roof shingles replaced in 2018, 9 x 9 shed and brand new sump pump. Land Lease for NEW Purchasers is $800/month, Taxes $194.62/month. (id:42776)
Royal LePage Heartland Realty
253 - 13 Harbour Street W
Collingwood, Ontario
Welcome to 253-13 Harbour Street West. This 2-bedroom, 1-bath townhouse condo is nestled among the mature trees of Cranberry Village, where convenience meets comfort for year-round living and weekend getaways. The home features a reverse floor plan, with an abundance of natural light in the upper-level living area. Vaulted ceilings, a wood-burning fireplace, and a walkout to a spacious rear deck overlooking peaceful woodlands create a warm and inviting space to relax or entertain. The ground level offers two sizeable bedrooms and a 4-piece bathroom, providing a practical and comfortable layout. Enjoy easy access to all that Collingwood has to offer, with shopping, dining, and Cranberry Golf Course just a short walk away. Whether you're envisioning a cozy weekend escape or a year-round home, this property provides the perfect foundation to make it your own. Book your private showing today! (id:42776)
Royal LePage Locations North
139 Couling Crescent
Guelph, Ontario
Welcome to 139 Couling Crescent, a stunning 2-storey detached in one of East Guelph's most desirable family neighbourhoods - just steps to parks, schools, and a splash pad. This 2,183 sqft home features a bright, open-concept main floor with fresh paint and new luxury vinyl flooring in the living area. The kitchen is an entertainer's dream with granite counters, a double-wide pantry, and generous prep space for hosting and family gatherings. Upstairs, the spacious loft offers flexible living - perfect as a second family room, office, or easily converted into a 4th bedroom. Cozy up by the gas fireplace or step out onto the back deck and take in sunset views that stretch for miles over open farm fields. With no rear neighbours, a 1.5-car garage, and fantastic community vibes, this home checks every box for comfort, style, and location. (id:42776)
4 - 233 Innisfil Street
Barrie, Ontario
This prime low traffic END UNIT is located in a quiet complex. A meticulously maintained home offers spacious living with 3 Bedrooms, 1 1/2 Bathrooms with over 1400 square feet of living space boasts a well-designed floor plan & features a bright and airy open concept living. Step into the new kitchen which provides ample counter space and plenty of storage and a convenient pass thru to the dining room. The living room has plenty of space, a powder room and a walkout to a beautiful private fenced rear yard and deck where you can relax, barbecue or entertain family and friends. Upstairs, you will find three generously sized bedrooms, each filled with natural light and offering plenty of closet space. A New 4-piece bath provides comfort and convenience for the whole family. The finished basement adds valuable living space featuring a family room with the bonus of a built-in bar. Situated in a family-friendly neighborhood in the heart of Barrie, this condo townhouse is within walking distance to the waterfront, close to schools, parks, shopping centers, Go Station, public transportation and highway access providing easy access to all the amenities you need. One Reserved parking space, additional reserved parking available and visitor parking. The affordable benefit of low property taxes and monthly maintenance fees which include exterior maintenance, common area snow removal, grass cutting, roof and windows take care of the essentials so you can spend less time on upkeep and more time enjoying your home, your community and the lifestyle that comes with it. Whether you're a family, professional, first-time home buyer or downsizing, this townhouse condo is a perfect choice. Schedule your showing today!**EXTRAS** New Kitchen & Bath. Newer appliances, windows 3 yrs, roof 5 yrs, furnace 4 yrs, hot water heater 1 yr, new carpet in basement. (id:42776)
Royal LePage In Touch Realty

