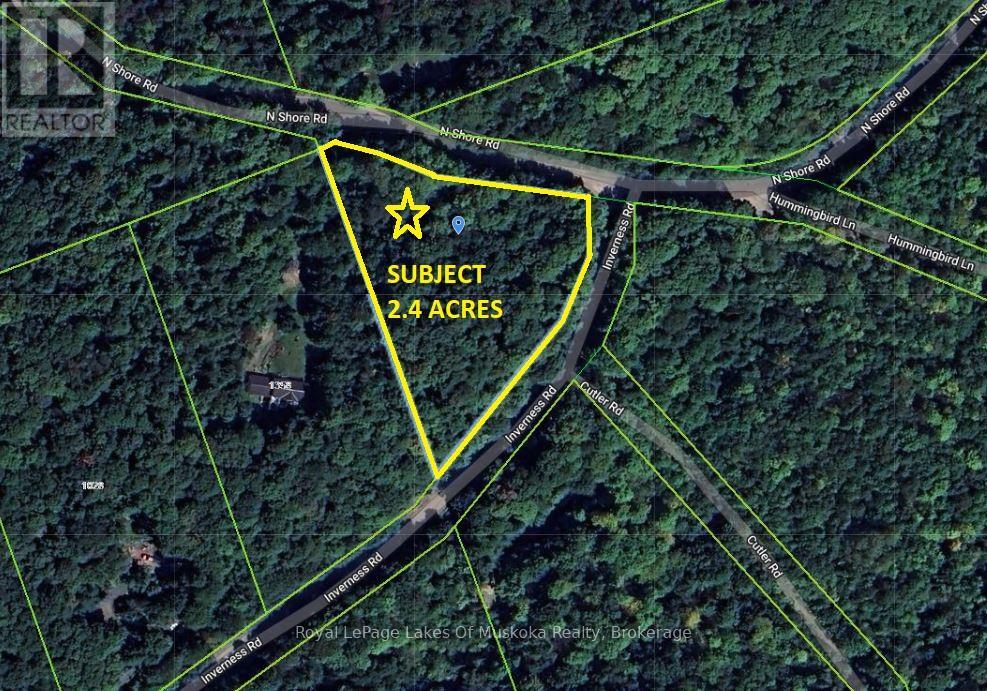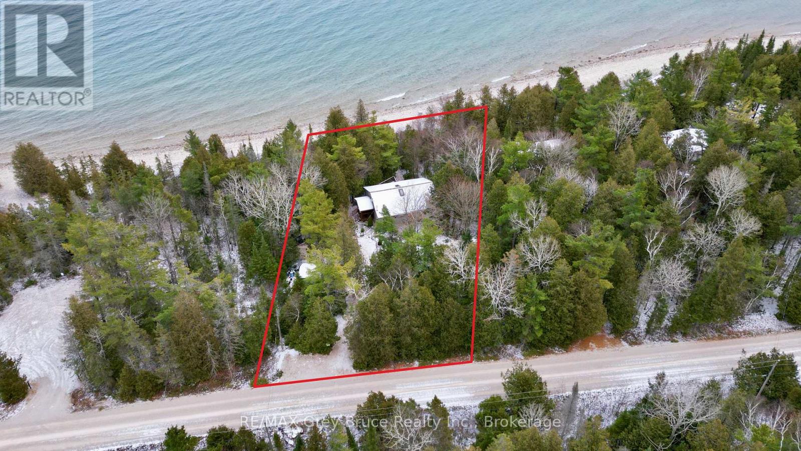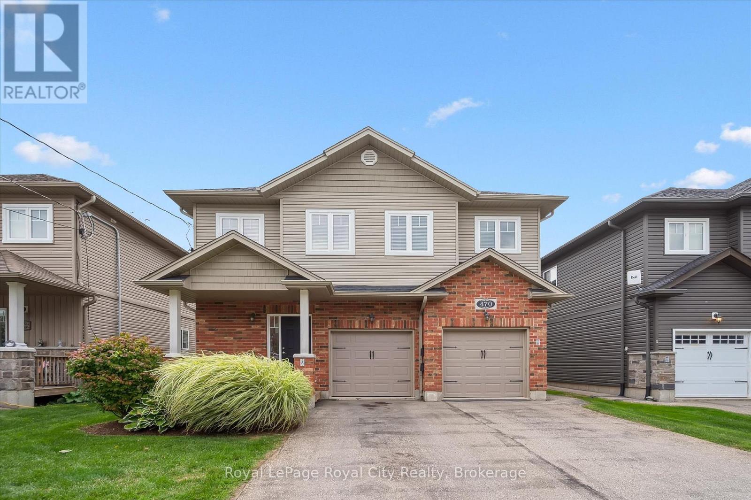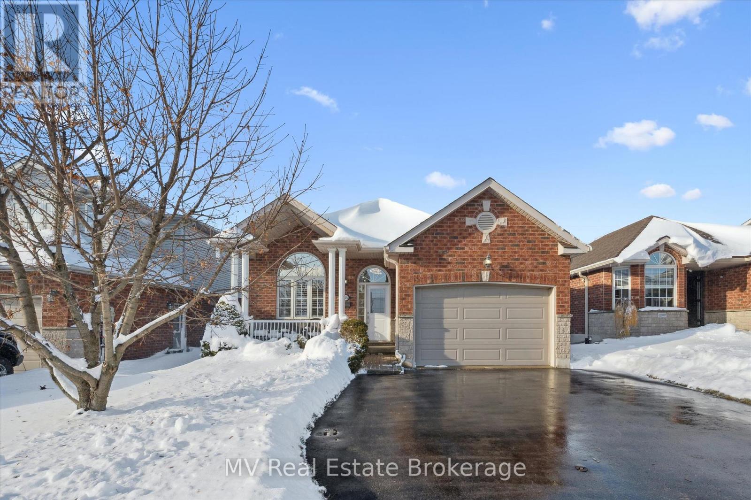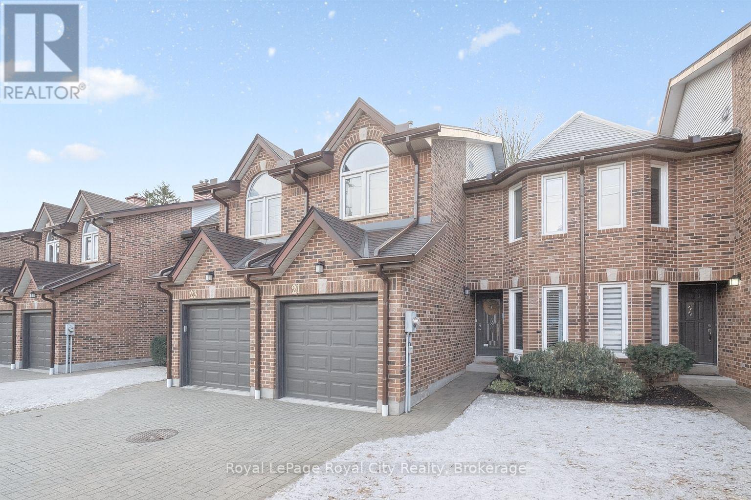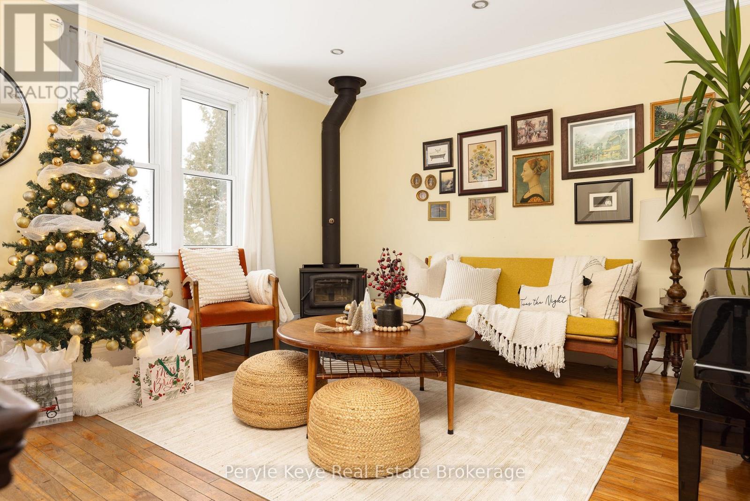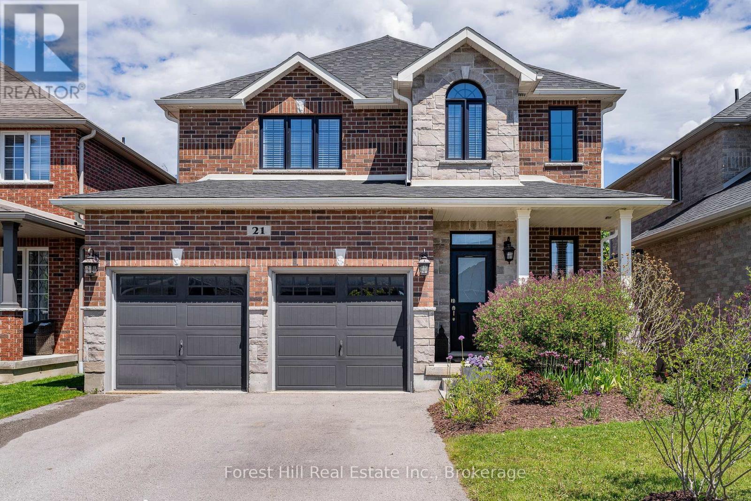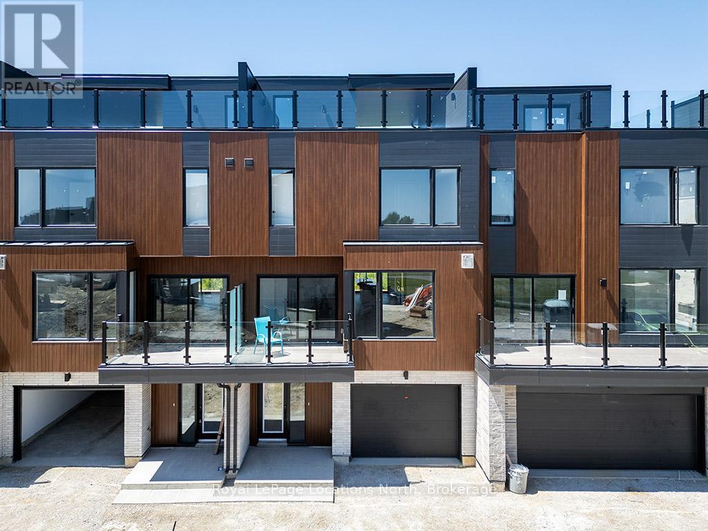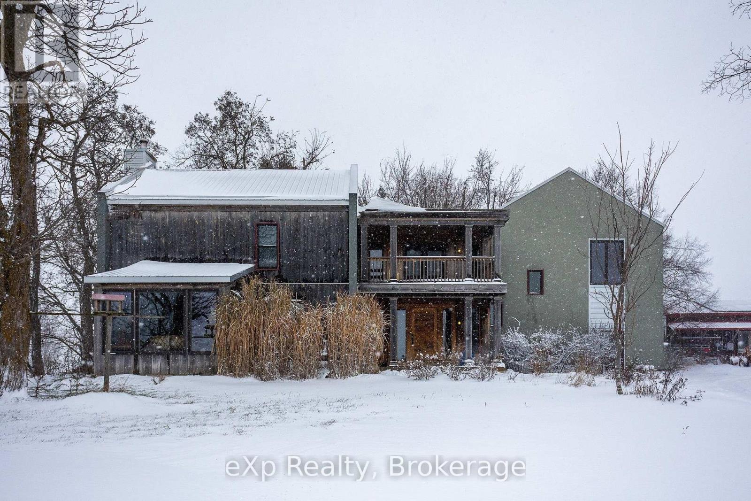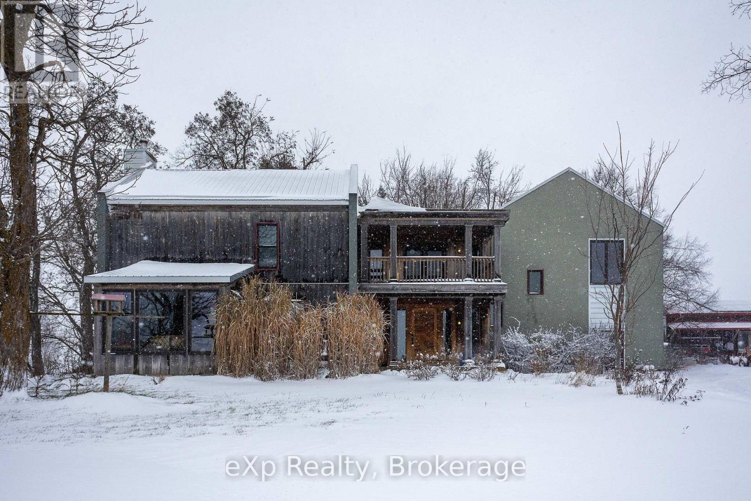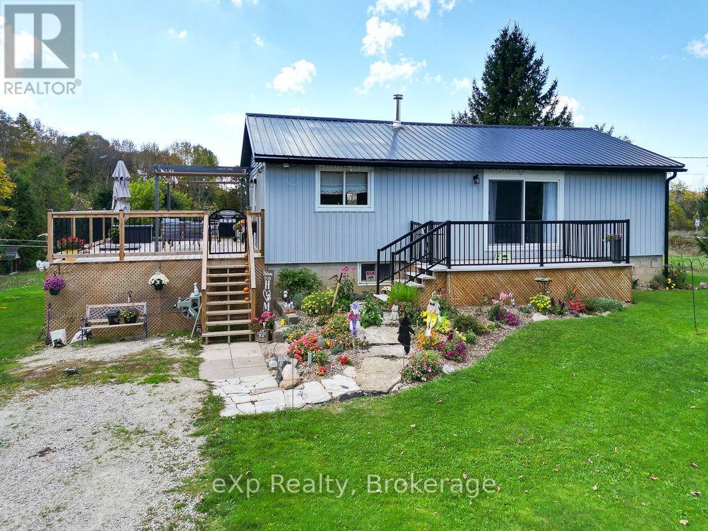4 Northshore Road
Muskoka Lakes, Ontario
2.41 acre vacant lot conveniently located close to Three Mile Lake, Lake Rosseau & Windermere. Offering year round road frontage on Northshore Rd and Inverness Rd. Mixed Forest with mixed terrain & natural granite outcroppings. Zoning is RU1 which does permit a dwelling . Hydro service is at the road. Buyer is encouraged to contact Muskoka Lakes Twp to confirm building permit availability. (id:42776)
Royal LePage Lakes Of Muskoka Realty
54 Carter Road
Northern Bruce Peninsula, Ontario
Surrounded by mature evergreens and some hardwood bush, this well maintained year round waterfront home, located on the shores of Georgian Bay in beautiful Cape Chin South. This three bedroom, four piece bathroom home was custom built by the owner and has been meticulously cared for over the years. The property is heavily treed with mature cedar, spruce, pine, ironwood, maple and birch and is beautifully landscaped with gardens throughout. There are custom stone patios, pergolas, a mini basketball court, seven seating areas, a covered pavilion, a firepit at the water's edge to enjoy the fabulous cape to cape views that the bay has to offer. The interior of the home is warm and inviting that features an open concept living area, with Birch hardwood flooring; walkout to spacious deck from living area. There is a cozy propane fireplace with stone surround and space for overhead media. The propane fireplace easily heats the home and there is electric baseboard heat for the bedrooms. The eat-in kitchen area has lovely cherry-finished cabinetry, travertine stone backsplash, two ventilating skylights which provide plenty of natural light and with a walkout to patio. The bedrooms are of good size; the primary bedroom has a walk-in closet; the four piece (recently renovated) bathroom has in-floor heat. Separate laundry room. The exterior of the home is cedar siding, the roof was re-shingled in 2007 with 40 year premium asphalt shingles over ice-block wrapping and double plywood sheathing. There is a wired Generac that powers the home in case of a power outage. Property is located on a year round municipal road. The trails are nearby. If you're looking for a great waterfront escape, surrounded by nature, here's a good place to make this your home or cottage getaway. Taxes: $4534.00. The property is a pleasure to show! Please do not enter the property without an appointment. (id:42776)
RE/MAX Grey Bruce Realty Inc.
470 Elora Street
Centre Wellington, Ontario
Great opportunity here to live in one unit and have the other unit as a fantastic mortgage helper ! Perfect option for those wanting to downsize but don't want a condo. And the strong rental income will improve affordability for many home purchasers while building equity in home ownership. Potential for ideal MULTI-GENERATIONAL living arrangement. Quality built duplexed home (single family dwelling with legal accessory apartment), with upper 3 bedroom unit and main level 2 bedroom unit. Designed so both units are above grade. Completely separate mechanicals and separately metered. Be sure to check out the floorplans. Attached two car garage, one for each resident. Separately fenced backyards for each unit. Multi-unit homes like this do not come to market often. Investors will want to look at this one too. Close to all amenities. Main level has been intentionally left vacant for prospective buyer to be able to move in immediately - or investor will be able to lease out at current market rent. Book your showing today. (id:42776)
Royal LePage Royal City Realty
115 Harper Crescent
Centre Wellington, Ontario
Welcome to 115 Harper Crescent - a custom built One Owner, Wrighthaven Home, beautifully updated backsplit that truly lives like a bungalow, tucked into one of the most desirable and peaceful pockets of North Fergus. With over 2,164 sq. ft. of total finished living space (1,296.28 sq. ft. above grade, this home offers bright, functional living spaces and a layout that makes everyday life feel easy and connected. Set in a quiet, family-friendly neighbourhood, you're just minutes from shopping, schools, parks, trails, the dog park, and convenient highway access - yet it feels wonderfully private with no neighbours behind. Instead, you'll enjoy serene views of forest and farmers' fields, frequent wildlife, and some of the best quiet sunsets in town. Inside, the home shines with fresh professional paint throughout, new interior flooring, and upgraded lighting including added pot lights. The kitchen features quartz countertops and newer appliances, along with a new front door and patio door that bring in great natural light. This home offers four generous bedrooms and three fully remodeled bathrooms (two upstairs and one downstairs), all beautifully finished and carpet-free. The finished lower level is a standout with its oversized family room, cozy fireplace, large windows, and wired surround sound - perfect for movie nights or entertaining. There's also an additional lower-level space that remains unfinished, ideal for a home office, storage, hobby room, or future development. Outside, enjoy a perfect deck with awning, welcoming front porch, and a partially fenced yard overlooking open farmland. This is the kind of home that offers comfort, privacy, and a lifestyle you'll love - all in a sought-after North-End Fergus location. MLS Cornerstone (40789996) (id:42776)
Mv Real Estate Brokerage
21 Marilyn Drive
Guelph, Ontario
Welcome to 21 Marilyn Drive, a stunning townhome nestled in the highly sought-after Riverside Park area! This exquisite property offers a luxurious and comfortable living experience, boasting 3 spacious bedrooms and 4 modern bathrooms. The heart of this home is its open-concept main floor plan, perfect for entertaining and everyday living. Prepare to be wowed by the spacious, custom kitchen by Jacob's Woodworking, featuring top-of-the-line Thermador kitchen appliances. Cozy up by one of the two gas fireplaces on a chilly evening. Walk out through sliders from the dining area to a lovingly landscaped rear garden offering privacy and tranquility. Three skylights flood the upstairs space with natural light, creating a bright and inviting atmosphere. Three spacious bedrooms, 3-piece main bathroom, Primary has a 4-piece ensuite bathroom, walk in closet and a private and treed view overlooking Riverside Park. Enter the finished basement, which has just been freshly painted! You'll find a cozy media room with various lounge areas, a well-appointed laundry room, an additional 2-piece powder room, and a versatile workspace area, offering ample room for all your needs. The convenience of an attached garage adds to the home's appeal. One of the most remarkable features of this property is its prime location, backing directly onto Riverside Park, offering unparalleled access to nature and outdoor activities. Despite its tranquil setting, you're still just moments away from major shopping centers, providing the perfect blend of serenity and convenience. Low condo fees include all exterior maintenance (roof, windows, doors), snow removal, grass cutting and wooden deck in rear garden. (id:42776)
Royal LePage Royal City Realty
15 East Elliott Street
Huntsville, Ontario
What if home felt warm, walkable, and perfectly suited to the way you live? At 15 East Elliott Street, that feeling comes naturally - a place where life becomes easier, calmer, and more connected. From the front door, the best of Huntsville is within easy reach; Hunters Bay Trail, Avery Beach, downtown shops, and Highway 11 are just moments away. Morning walks by the water and simple afternoons downtown, naturally become part of your everyday rhythm. Step inside, and that feeling of "home" settles in quickly - the fireplace glowing, original hardwood floors grounding the space, and soft natural light filling the room. It's the kind of warmth that invites you to take a breath and stay awhile. The eat-in kitchen adds its own sense of ease, perfect for savouring coffee, good conversations, and a layout that invites you to relax. One standout feature at this address is the main-floor bedroom and 4-piece bathroom - a flexible space with its own entrance that can be fully separate when needed, or opened to expand your daily living area, guest retreat, focused work area, or a home-based business: the possibilities are yours. You'll also love the bonus space in the backyard - a charming insulated studio with a loft that extends possibility and flexibility even further, offering a place to create, focus, or retreat. Upstairs, two cozy bedrooms are paired with a generously sized 2-piece bath, thoughtful storage, and a charming reading nook designed for quiet moments. Outside, the fully fenced yard gives you room to unwind - peaceful mornings on the back deck, evenings by the fire, and apples from your own crab apple tree. Plus, a garden shed for extra storage. With main floor laundry, an unfinished basement, full municipal services, the comfort of natural gas heating, and the ease of in-town living, this home delivers a thoughtful blend of lifestyle and everyday convenience. Cozy. Walkable. Flexible. And ready for your next chapter. (id:42776)
Peryle Keye Real Estate Brokerage
21 Marta Crescent
Barrie, Ontario
Charming Family Home with original owners in the Heart of South Barrie. Nestled on an idyllic street in avibrant, family-friendly South Barrie neighbourhood, this stunning all-brick-and-stone home is a rare gem.Just steps from top-rated Catholic and public elementary schools, this location is perfect for growing families seeking convenience and community. Step inside to discover a bright and airy open-concept main floor, bathed in natural light with gleaming hardwood floors and an abundance of clever storage solutions.The seamless flow between the living, dining, and kitchen areas creates an inviting space perfect for entertaining or cozy family nights. The luxuriously finished bathroom is a spa-inspired retreat, boasting high-end fixtures and meticulous attention to detail. Upstairs, three well-appointed bedrooms offer ample space for rest and relaxation. The fully finished walk-out-basement, provides endless possibilities as a home theater, playroom, or private office. Outside offers established shrubs and charming garden which creates a welcoming curb appeal, while the backyards towering trees form a serene, green retreat. Enjoy summer barbecues or tranquil evenings on the expansive large deck, perfect for creating lasting memories. (id:42776)
Forest Hill Real Estate Inc.
18 - 117 Sladden Court
Blue Mountains, Ontario
From the Ski Hill to the Bay in Beautiful Lora Bay! Surrounded by Golf course and views of Georgian Bay and the Escarpment. 4 Levels of luxury await you! Walk into the bright, tiled Foyer with lots of space to greet guests. This Lower level has the access to the single wide two car garage, a small den and the first floor elevator. Take the elevator or the Oak Hardwood staircase to the main floor. Enjoy the open concept Kitchen, Dining and living space with 2 piece bath. The living space has a 42" linear Gas Fireplace with recessed outlet for Tv above. Enjoy morning coffee on the front facing glass railing balcony or off the back deck that also features the gas line for your BBQ. Oak Hardwood floors flow throughout the main and second floors. The Second Level has a large primary bedroom with walk-in closet, Ensuite and views of Georgian Bay. In the Hall is the laundry closet. The second bedroom has a balcony overlooking the golf course. The third 4 piece bath has a large tub. Make your way up to the third floor where you find a beautiful Terrace with a 180 degree view of the Bay and Escarpment. Enjoy the covered (potential Bar) area to get out of the sun or rain! Unit is fully accessible. Become a member of Lora Bay Golf Club & get special pricing, preferred tee times and so much more! Call your Agent for a full list of details and upgrades. *Some Photos Virtually Staged** Pets are allowed. 20km to Blue Mountain Village. (id:42776)
Royal LePage Locations North
91 Summer View Avenue
Collingwood, Ontario
A Timeless Family Residence in Eastern Collingwood Nestled on an expansive lot just shy of half an acre, this beautifully appointed family home offers over 3,000 square feet of thoughtfully designed living space .Ideally located at the east end of Collingwood, the property provides convenient access to the many amenities of both Collingwood and Wasaga Beach. Step inside to a warm and welcoming main floor, where a spacious family room features an architecturally designed built-in fireplace an elegant focal point for gatherings. The custom kitchen is a true showpiece, complete with upgraded stainless steel appliances, a built-in island, and tasteful finishes throughout. The main level hosts three generously sized bedrooms, including a primary suite with a luxurious ensuite bath featuring a curbless shower and bespoke vanity. A second full bathroom and a well-appointed laundry area also offer custom vanities, adding to the homes cohesive design aesthetic. Wide-plank oak hardwood flooring flows throughout the main floor, lending a timeless and natural elegance. The fully finished lower level extends the homes living space with two additional bedrooms, a large bathroom, and an expansive entertainment area, ideal for accommodating a growing family or hosting guests, or potentially turning one bedroom into a home office. Additional features include custom window coverings and solid-core doors throughout, enhancing both sound insulation and the overall sense of quality craftsmanship. (id:42776)
RE/MAX By The Bay Brokerage
136709 Grey Road 12
Grey Highlands, Ontario
Step inside this meticulously crafted home on 150 acres, centrally located between Meaford, Grey Highlands, and the Blue Mountains. The interior blends rich textures and thoughtful design, preserving history with custom wood features made from the original farmhouse. A brick-backed fireplace with a classic black wood stove anchors the spacious great room, while the chef's kitchen features bold red cabinetry, a bright blue island, open shelving, a farmhouse sink, and a high-performance professional-style electric range with smooth cooktop, multiple burners, and double ovens. Heated polished concrete floors flow through the living, kitchen, dining, and four-season sunroom, which opens to a private deck perfect for outdoor dining. The primary bedroom is a private retreat with double walk-in closets, access to the covered balcony, and a walk-through to an extra-large office and family room with a second balcony. Three additional bedrooms and one and a half baths provide space for family and guests. An oversized mud/laundry room with built-in storage, large tile shower, and direct access to the two-car garage. Outside, the home blends historic character with modern style, featuring weathered wood siding on the original home paired with a clean-lined contemporary addition. The land includes two large hardwood stands, about 100 acres of open land-much in hay and suitable for cash cropping-with the balance in pasture, naturally drained soil, and excellent fencing on the front 50 acres. The Rocklyn creek adds more beauty in all seasons as it meanders through the property .A fully insulated, in-floor heated 32x64 shop with 10 kW solar, a 42x92 Coverall barn (2014) with heated tack and feed room, ten 12x12 stalls, oversized aisles, and ample storage, plus a 5-year-old 74x144 riding arena, make this property ideal for agricultural or equestrian pursuits. (id:42776)
Exp Realty
136709 Grey Road 12
Grey Highlands, Ontario
Step inside this meticulously crafted home on 150 acres, centrally located between Meaford, Grey Highlands, and the Blue Mountains. The interior blends rich textures and thoughtful design, preserving history with custom wood features made from the original farmhouse. A brick-backed fireplace with a classic black wood stove anchors the spacious great room, while the chef's kitchen features bold red cabinetry, a bright blue island, open shelving, a farmhouse sink, and a high-performance professional-style electric range with smooth cooktop, multiple burners, and double ovens. Heated polished concrete floors flow through the living, kitchen, dining, and four-season sunroom, which opens to a private deck perfect for outdoor dining. The primary bedroom is a private retreat with double walk-in closets, access to the covered balcony, and a walk-through to an extra-large office and family room with a second balcony. Three additional bedrooms and one and a half baths provide space for family and guests. An oversized mud/laundry room with built-in storage, large tile shower, and direct access to the two-car garage. Outside, the home blends historic character with modern style, featuring weathered wood siding on the original home paired with a clean-lined contemporary addition. The land includes two large hardwood stands, about 100 acres of open land-much in hay and suitable for cash cropping-with the balance in pasture, naturally drained soil, and excellent fencing on the front 50 acres. The Rocklyn creek adds more beauty in all seasons as it meanders through the property .A fully insulated, in-floor heated 32x64 shop with 10 kW solar, a 42x92 Coverall barn (2014) with heated tack and feed room, ten 12x12 stalls, oversized aisles, and ample storage, plus a 5-year-old 74x144 riding arena, make this property ideal for agricultural or equestrian pursuits. (id:42776)
Exp Realty
179422 Grey Road 17
Georgian Bluffs, Ontario
Set on 65 acres, this property offers a great mix of open land and forest - about 20 acres of workable ground plus trails through maple, birch, cedar, and elm trees. The 3-bedroom, 2-bath bungalow has been well cared for and provides plenty of space for everyday living.The living room opens through patio doors to a front porch overlooking the lawn. The bright, eat-in kitchen connects to a large, raised deck with wide views across the fields and woodlands - an ideal spot for outdoor meals or quiet mornings. Downstairs, the finished basement adds flexibility, with a generous family area warmed by a wood stove, plus a two-piece bath, laundry and roughed in 4th bedroom ready for completion. Propane (fuel & tank rental) 2024 - $884.34; 2025 (to Oct 8) - $951.70. There's room on this property to spread out, play and explore. Only 15 minutes from Owen Sound or Wiarton and just down the road from Francis and Bass Lakes, this is a great spot for anyone looking for space, fresh air, and potential to grow. (id:42776)
Exp Realty

