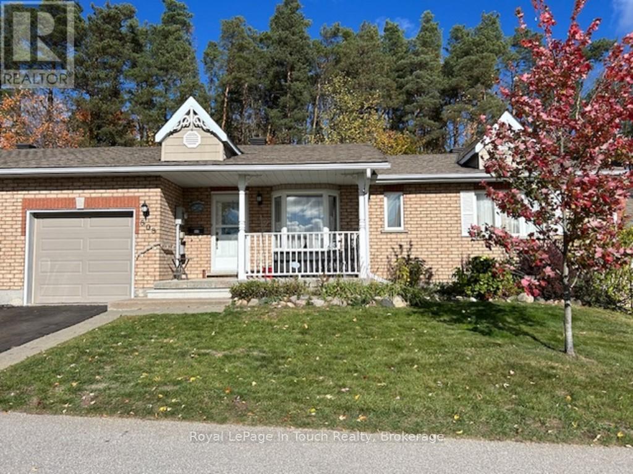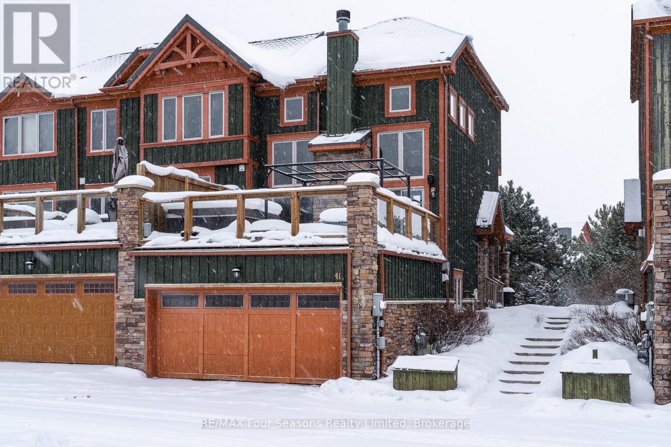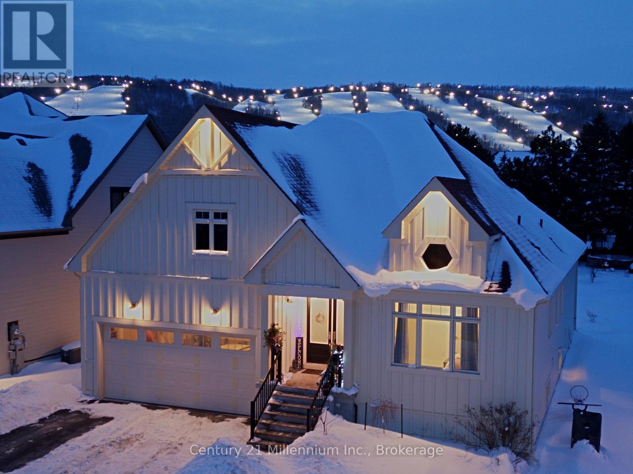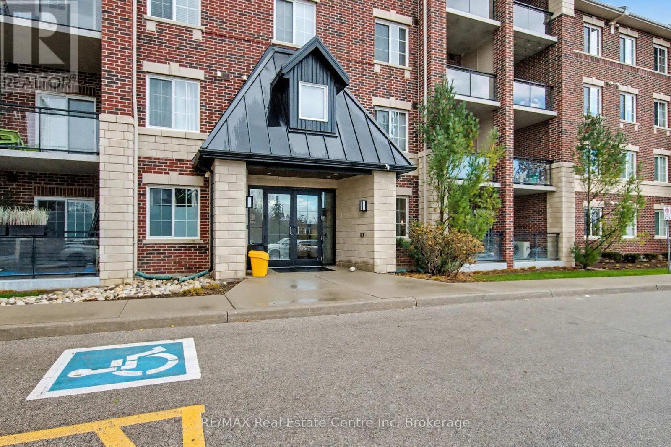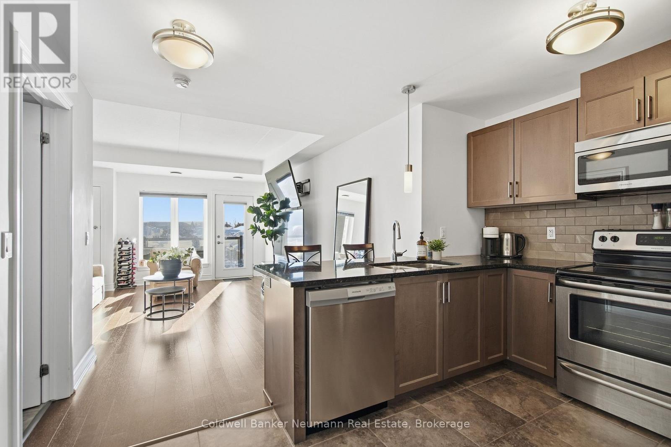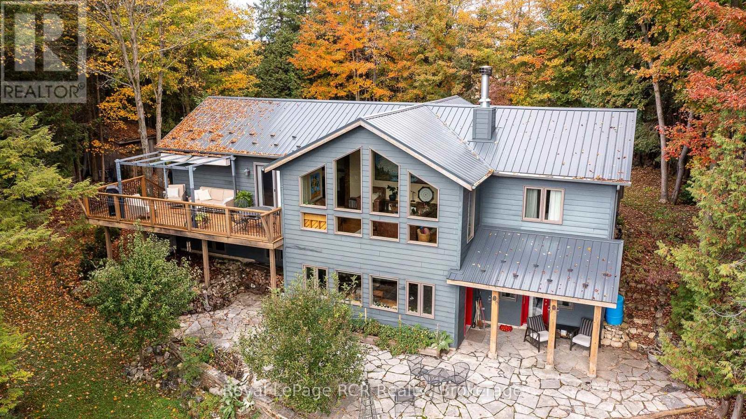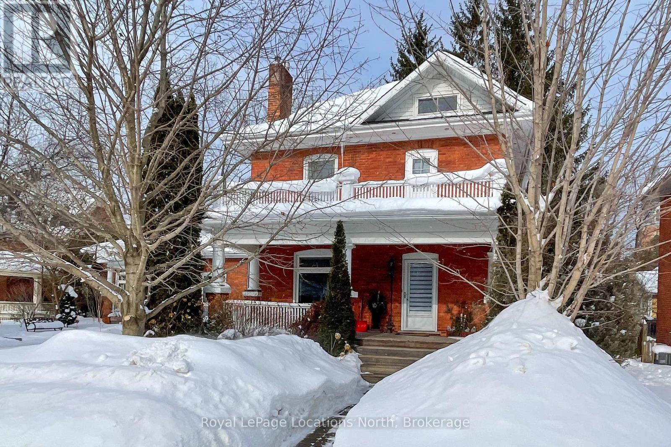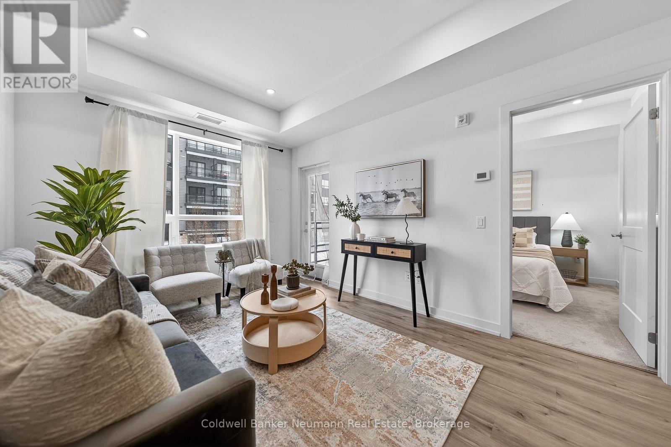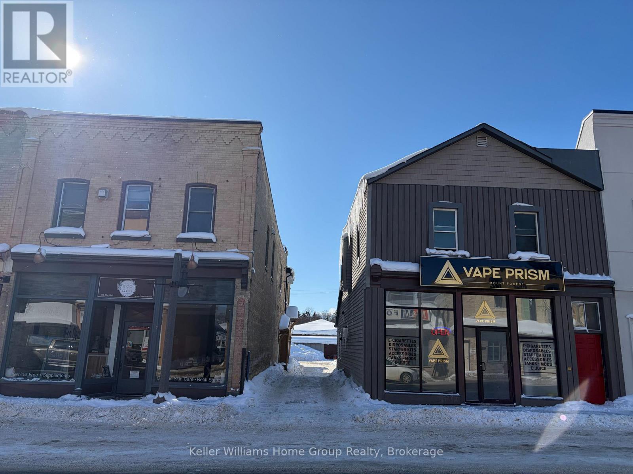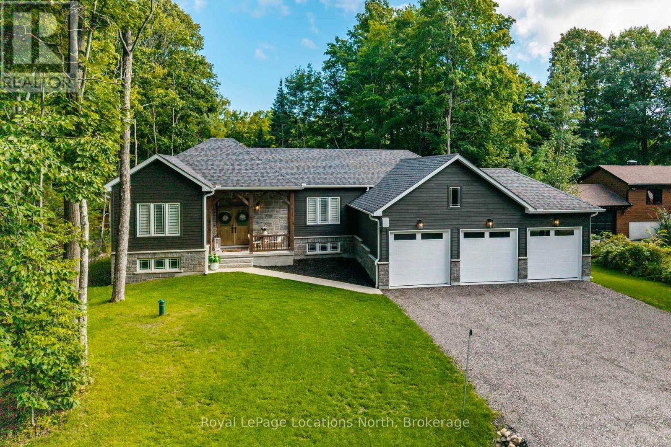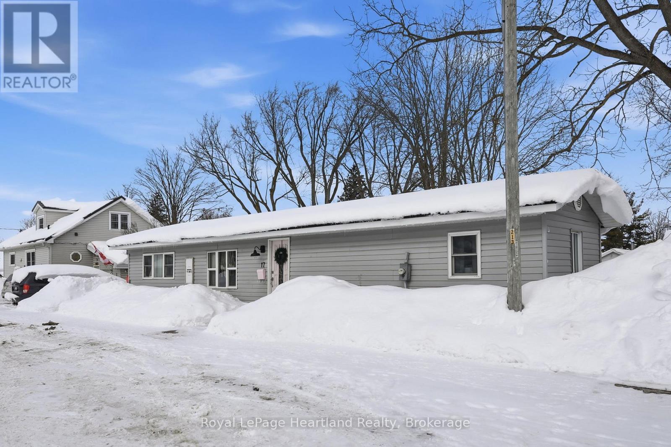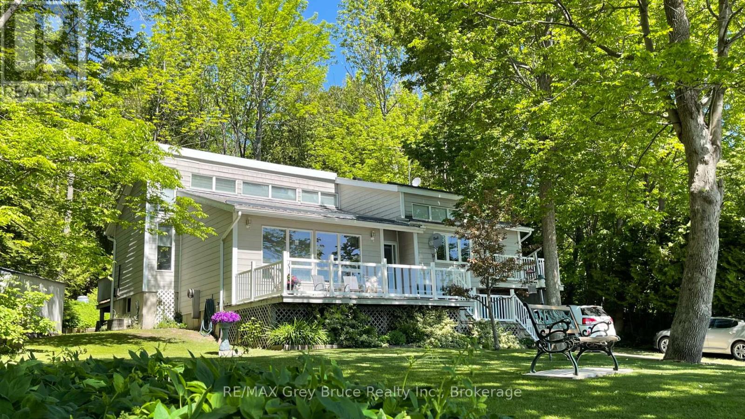808 Jane Boulevard
Midland, Ontario
Need to downsize but still want space. No need to move into an apartment! This rarely offered 1343 sq.ft. 2 bed / 2 bath condo, bungalow townhouse in sought after Little Lake is on a private cul de sac located in the prime west end in the heart of Midland and has everything you need on one level plus the added benefit of a huge basement to make your own. Large principal rooms with natural light is just what you need to enjoy your own space and entertain family and friends. The living room has a walk-out to a covered deck to enjoy those lovely summer Bbq's with a forested backdrop. A separate dining room to host dinners and an eat-in kitchen with plenty of cupboard space and a picture window to enjoy your morning coffee. The primary bedroom has plenty of closet space and a convenient laundry closet. With affordable low monthly fee's you can enjoy a carefree lifestyle and have someone else maintain the exterior, cut the grass and clear the snow. Added features include an attached garage with inside entry and use of a community clubhouse that has a full kitchen, bathrooms, party room, and library for owners use. This is the perfect home for active individuals or couples. Conveniently located in an adult-oriented community with easy access to Little Lake, close to the hospital, golf, skiing, cultural centres, the curling club, the library, rec centre, the YMCA, beaches, marinas, the waterfront and our vibrant downtown shops & restaurants. Commuting distance to Barrie, Orillia, Collingwood and only 90 minutes to the GTA. Quick closing is available on this rarely offered condo. Call today to arrange your private tour! (id:42776)
Royal LePage In Touch Realty
41 - 214 Blueski George Crescent
Blue Mountains, Ontario
Experience refined chalet living with breathtaking views of Craigleith Ski Club in this immaculate Sierra Woodlands townhome. Featuring the coveted Redwood floor plan and over $100,000 in premium upgrades, this luxury residence blends timeless alpine charm with modern sophistication. Warm wood flooring, custom trim, and designer shutters flow throughout the home. The chef's kitchen and dining area impress with a tongue-and-groove ceiling accented by post-and-beam detailing, granite countertops, stainless steel appliances, and a breakfast bar-perfect for entertaining after a day on the slopes. A dramatic floating staircase with glass railings leads to the upper level, enhancing the home's open, contemporary feel. The living room is anchored by a stunning floor-to-ceiling stone gas fireplace and opens directly to an oversized deck complete with a private hot tub-ideal for year-round relaxation. The entry-level recreation room, accessed from the oversized double garage and provides flexible space for guests or family gatherings. This 1,746 sq. ft. Blueski George Townhome is offered fully furnished and showcases a classic post-and-beam chalet aesthetic. Enjoy a spacious sun deck over the garage, additional outdoor living space, and a layout designed for both comfort and entertaining. Perfectly located just minutes from Craigleith, Alpine Ski Club, Blue Mountain Village, Georgian Bay, the Georgian Trail, golf courses, beaches, and the shops and dining of Collingwood and Thornbury. Outdoor enthusiasts will love the nearby hiking, biking, cross-country skiing, tennis courts, and seasonal access to the community outdoor pool. This freehold semi-detached home offers the ease of condo living, with the condo fee covering all exterior grounds maintenance year-round, including snow removal and landscaping. A rare opportunity to own a fully furnished, luxury chalet in one of the area's most sought-after locations-this is truly a must-see (id:42776)
RE/MAX Four Seasons Realty Limited
108 Creekwood Court
Blue Mountains, Ontario
Welcome to 108 Creekwood Court, perfectly positioned on a quiet cul-de-sac with scenic ski hill views and a generous lot. This inviting home offers a functional, well-balanced layout with bright principal living spaces designed for both everyday living and effortless entertaining. The finished lower level provides valuable additional accommodation, featuring two bedrooms and flexible living space ideal for extended family, guests, a home office, or recreation area, with potential for in-law suite conversion (buyer to verify).Outdoors, enjoy a private backyard retreat complete with a hot tub and fencing along three sides, enhancing both privacy and usability. Located just minutes from Skiing, Monterra Golf, Scenic Trails, Beaches, and the Amenities of The Blue Mountains, Thornbury, and Collingwood, this property offers exceptional four-season living in one of Ontario's most sought-after destination communities. (id:42776)
Century 21 Millennium Inc.
318 - 1440 Gordon Street
Guelph, Ontario
Welcome to 1440 Gordon St! This bright and spacious condo, finished in modern neutral tones, is completely move-in ready. Offering over 1,100 sq. ft., the unit features 2 bedrooms + a den and 1.5 bathrooms, providing plenty of room for comfortable living. Its prime location makes it an ideal choice for first-time buyers, students, commuters, and investors alike. You'll be just minutes from the University of Guelph and Highway 401, and surrounded by an abundance of amenities-including grocery stores, fitness centres, restaurants, and the public library. The interior boasts carpet-free living, stainless steel appliances, granite countertops, a large kitchen island, high ceilings, and California shutters. Enjoy your own outdoor living area with the spacious private balcony. Additional features include in-suite laundry, underground parking, and a storage locker. (id:42776)
RE/MAX Real Estate Centre Inc
311 - 106 Bard Boulevard
Guelph, Ontario
Welcome to Suite 311 at 106 Bard Blvd, an elegant 1-bedroom plus den residence offering elevated condo living in one of South Guelph's most desirable communities. This sun-filled suite enjoys a coveted south-east exposure, allowing natural light to pour in throughout the day. The open-concept layout is anchored by a beautifully updated kitchen featuring updated stainless steel appliances, refreshed cabinetry, and seamless flow into the living and dining areas-ideal for both everyday living and entertaining. Updated hardwood flooring adds warmth and sophistication throughout the living room. The spacious primary bedroom offers comfort and calm, while the versatile den is perfectly suited for a home office or guest area. The updated bathroom showcases a modern low profile shower, completing the suite with a polished finish. Step out to your private balcony and enjoy bright mornings and sun-soaked afternoons. Residents benefit from excellent building amenities, including a gym, party room and rooftop terrace with community barbecue, all set moments from parks, trails, shopping, and transit. Whether you're purchasing your first home, looking to simplify, or adding a low-maintenance investment in a sought-after area, this condo offers flexibility, strong value, and a great sense of community. It's the kind of space that feels right the moment you step inside. (id:42776)
Coldwell Banker Neumann Real Estate
360458 Road 160
Grey Highlands, Ontario
Bungalow on 14 acres with 5 bedrooms and 3 bathrooms on a paved road just outside of Flesherton. Situated to take in the amazing property and natural light, the home faces away from the road and overlooks the natural landscape. On the main floor you will find Timber Frame accents, a spacious kitchen and dining room area with vaulted ceilings and walk-out to the deck. The living room features a beautiful view of the trees and spring fed pond with the interior focal point a stone wood-burning fireplace for those cozy days. A primary bedroom with a 3pc ensuite, 2 more bedrooms, a 4pc bathroom and laundry room complete the main floor. On the lower level there is a studio space with a walk-out, a family room with another walk-out, a 2pc bathroom and 2 more bedrooms. Flesherton creek crosses the back of the property and a managed forest agreement keeps the taxes reasonable, as well as efficient heating and cooling with a Geothermal system. Built in 2008 by the current owner with a new metal roof in 2024! (id:42776)
Royal LePage Rcr Realty
76 Trowbridge Street W
Meaford, Ontario
Just 1 block from downtown on a tree lined street in Meaford, this home has been preserved yet improved to be efficient, comfortable and long lasting. The large covered front porch is great for quiet relaxation or al fresco dining. The home is bright inside with 9 foot ceilings and large windows. New wide plank flooring in the living/dining area complements the original woodwork and trim. In the living room a gas fireplace with wood mantle keeps the house cozy on cool days. The kitchen has been beautifully renovated with crisp white cabinetry and wood counters. It is spacious enough for a small a island yet still roomy for couples cooking. Extra windows and the door to the private deck allow lots of light. The bedrooms upstairs are comfortable and each have closets plus a smaller bedroom is used as a dressing room. The bathroom has been divided with shower and vanity on one side and the W/C and sink separate. It works! There is an office space with access to the front balcony and to the finished attic. In the attic is a 3rd bedroom and extra sitting area for reading or relaxing. (id:42776)
Royal LePage Locations North
210 - 247 Northfield Drive E
Waterloo, Ontario
Wow! What a beautiful starter home! If you're looking for ease of living, look no further! If this winter has taught us anything, it's that underground parking is invaluable, and yes, of course, this unit offers just that. Within this condominium complex, you have access to an event room, outdoor terrace (with hot tub), dog wash station, bicycle storage/repair station, gym & yoga studio! Don't forget, all of this is within walking distance to Conestoga Mall, the LRT system, St. Jacobs Market, and quick access to Hwy 8. Locker included as well! Inquire with your agent regarding a second parking spot as well.. (id:42776)
Coldwell Banker Neumann Real Estate
157 Main Street N
Wellington North, Ontario
Excellent investment opportunity in the heart of downtown Mount Forest. This well-maintained and nicely updated mixed-use property offers strong current income with significant upside potential. The building includes two main-floor retail commercial units in a high-visibility downtown location, along with seven residential apartments consisting of four one-bedroom units, two two-bedroom units, and one studio apartment. The property benefits from plenty of on-site parking, and two additional storage buildings on the site provide excellent potential for further development, expansion, or additional revenue streams. With opportunities to improve operating efficiencies and increase rental income over time, this property represents a solid value-add investment. Ideal for investors seeking a stable return with long-term growth potential in a prime downtown setting. (id:42776)
Keller Williams Home Group Realty
15 Pinecone Avenue
Tiny, Ontario
Welcome to Pinecone Ave, a quiet picturesque street in Tiny- where refined living meets the relaxed pace of life by Georgian Bay. This exceptional bungalow offers the perfect combination of modern craftsmanship, timeless style & practical design, making it an ideal choice for those seeking either a full-time residence or a peaceful retreat just minutes from the water. From the moment you step inside, you'll notice the attention to detail & quality finishes that set this home apart. Wide plank engineered hardwood floors extend across the open-concept main living space, creating a sense of warmth & continuity. At the heart of the home is a custom-designed kitchen featuring sleek quartz countertops, an oversized island with abundant storage & thoughtful design elements that make both everyday cooking & entertaining effortless. The kitchen seamlessly flows into the dining/living areas, where tall windows welcome natural light & a dramatic floor-to-ceiling fireplace serves as the inviting focal point of the room. Step outside to your tranquil backyard. The spacious deck is complemented by a large metal gazebo, offering the perfect spot for summer gatherings. The 3-car garage provides plenty of room for all your toys, while the full-height unfinished basement offers endless potential to design the space you've always imagined. & of course it's ICF construction. This property is more than just a house, it's a lifestyle. Located minutes from sandy beaches, scenic trails & peaceful parks, you'll have endless opportunities to enjoy the outdoors. Imagine days spent swimming, kayaking, or paddleboarding on the Bay, followed by evenings gathered around the fireplace or relaxing on the deck under the stars. With its seamless blend of modern comfort, low-maintenance living & proximity to everything that makes Tiny such a beloved community, this bungalow is a rare find. This coastal vibe bungalow is waiting for its next owner to enjoy all that Georgian Bay living has to offer!! (id:42776)
Royal LePage Locations North
17 Clarke Street S
Minto, Ontario
Small town charm meets modern vibes! If you've been searching for a home that feels "just right" without the "just way too much work" price tag, this tastefully updated 3-bedroom beauty in Clifford is calling your name. Step inside and feel that instant "ahhh." The interior layout is the perfect blend of cozy and functional, making it just as easy to host a Friday night game night as it is to curl up for a quiet Sunday movie marathon. Everything has been freshened up so you can stop scrolling through Pinterest and actually start living the dream.Why You'll Love It: 3 Bright Bedrooms: Plenty of space for the family, a home office, or that hobby room you've been dreaming of.Updates: All new flooring, kitchen & bath in 2024, new roof in 2022, furnace in 2018 plumbing in 2017, water heater in 2023 and endless cosmetic updates since 2024. Outdoor Freedom: The backyard is fully fenced, meaning the kids and the dog can burn off energy safely while you fire up the grill.Location! Forget the car keys-you're just a short stroll away from everything that makes Clifford great. Whether you're heading to the playground, sports fields, or the arena, it's all right there. Nature lovers will adore the nearby walking trails, and when hunger strikes, local shopping and dining are just around the corner.Fresh, fun, and move-in ready-17 Clarke St S is ready for its next chapter. Call Your REALTOR Today To View This Beauty and Finally Stop Swiping. (id:42776)
Royal LePage Heartland Realty
172 Bruce Road 9
South Bruce Peninsula, Ontario
Fabulous waterfront property on the shores of Colpoy's Bay and located just minutes north of Wiarton. Enjoy the panoramic views from your front deck and upper balcony off the Primary Bedroom patio. There is even another deck at the rear of the property to afford privacy and shade on a hot summer day. The primary rooms are generous in size and feature a formal living room, dining and kitchen along with 3 bedrooms and a full bath on the main level of the home. The lower level features sunken family room, laundry room, utility/storage room and a hobby room which could be a fourth bedroom. Home has new forced air propane heating system and central air for cooling. There is also an attached garage and 2 garden sheds. This is an affordable waterfront property at a great price! Enjoy the views and all the Bruce Peninsula has to offer! (id:42776)
RE/MAX Grey Bruce Realty Inc.

