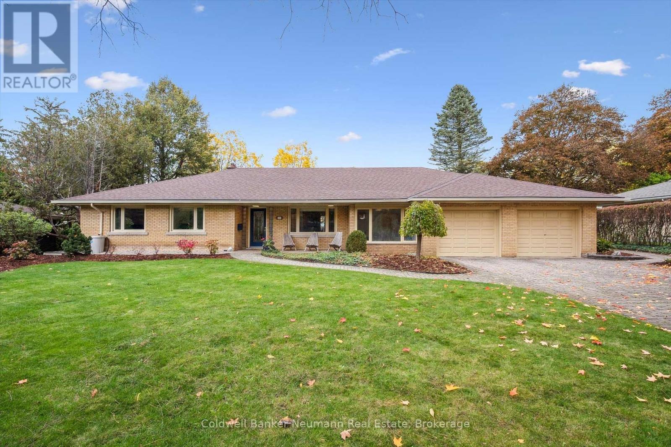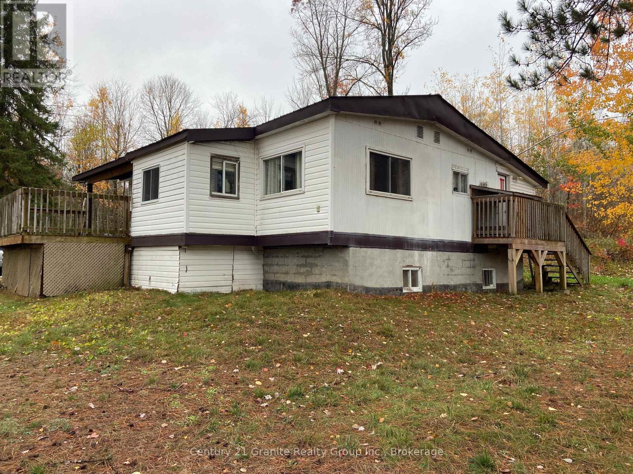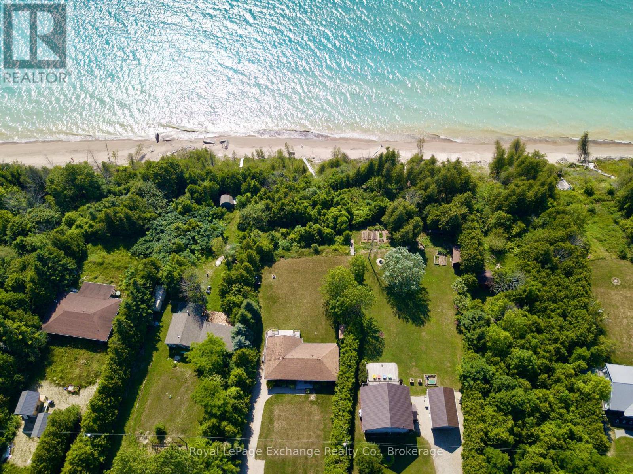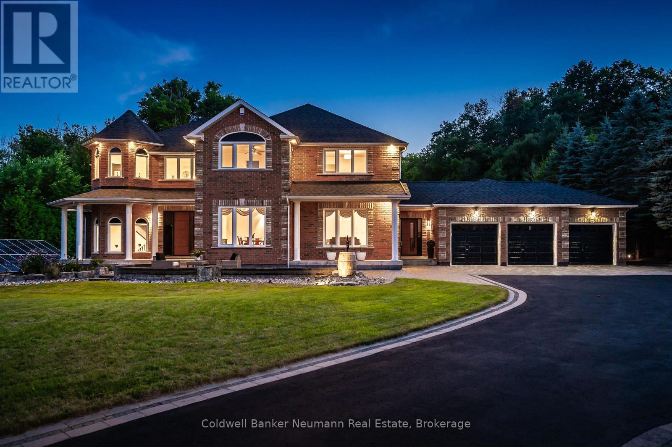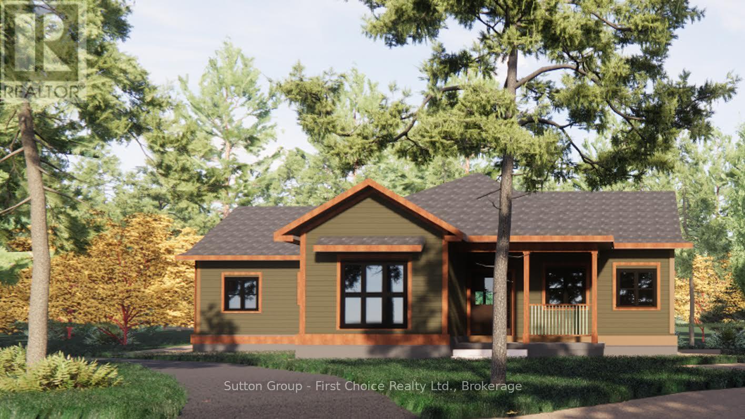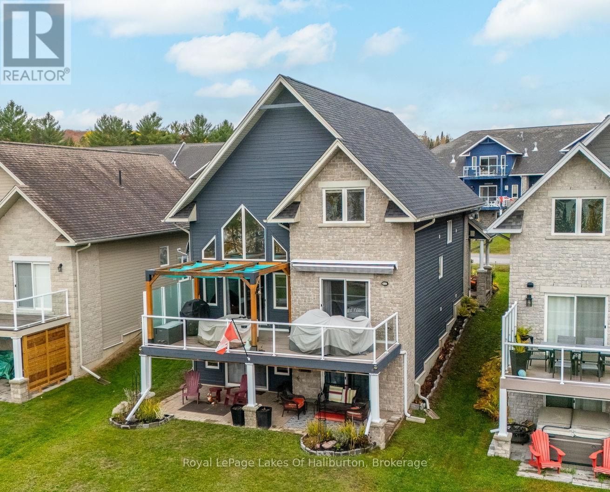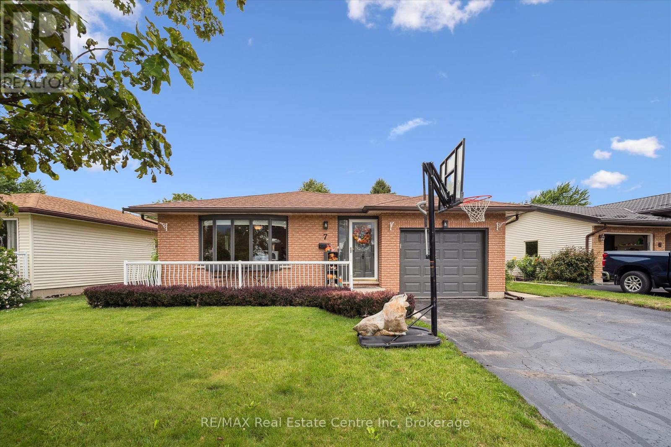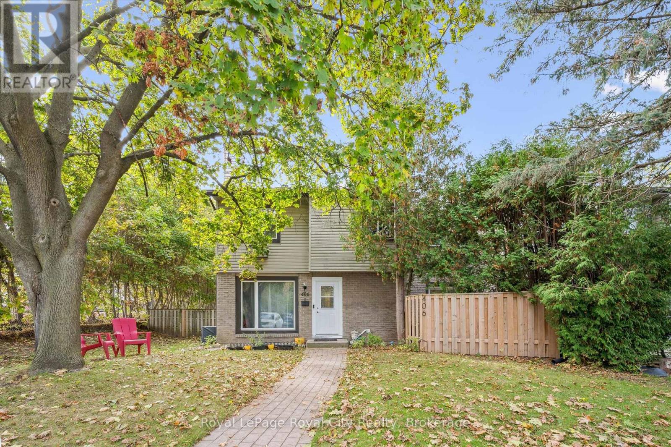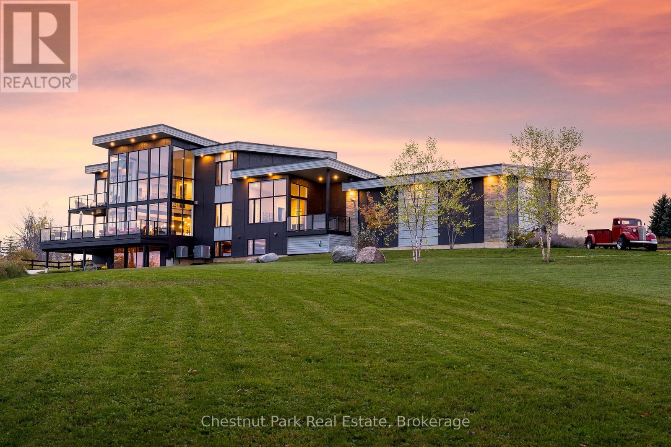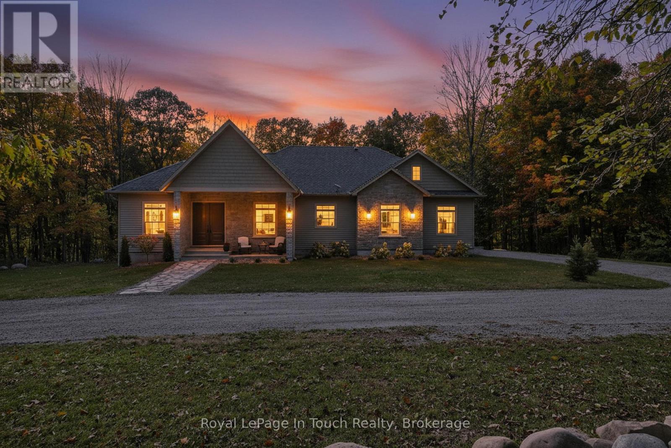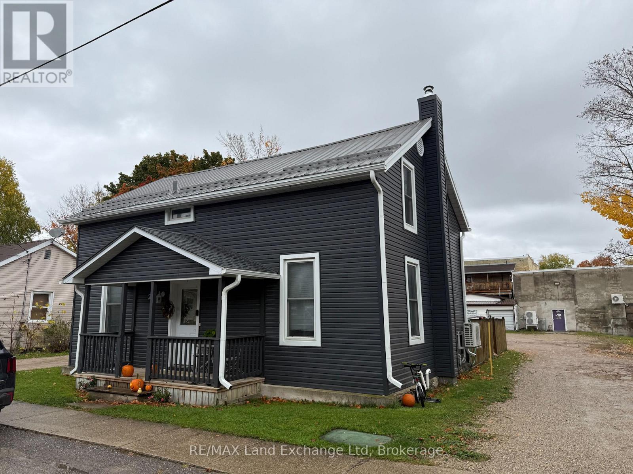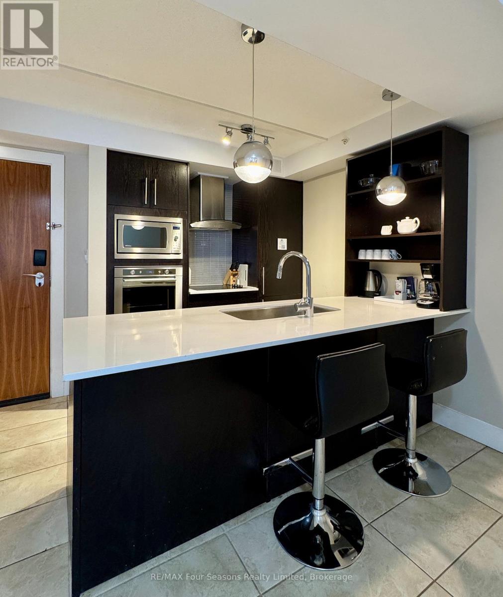36 Harcourt Drive
Guelph, Ontario
Welcome to this spacious and truly unique bungalow in Guelph's highly desirable Old University neighbourhood. This property offers something rare - two homes in one, all above grade. Step through the front door into the main residence, featuring three bedrooms on the main floor and a versatile bonus room that can serve as a playroom, mudroom, or home office, conveniently located between the kitchen and the double-car garage. Original hardwood floors flow through most of the main level, complementing the large kitchen, expansive dining area, and a bright living room with floor-to-ceiling windows.The main home also includes a full basement, offering two additional bedrooms, another full bathroom, laundry facilities, and ample storage space. Now, let's talk about the second home. Added in 2002, this thoughtful addition created a beautiful main-floor apartment - perfect for in-laws, guests, or rental income. This bright, open-concept suite features one bedroom, a full bathroom, a spacious living and dining area with a gas fireplace, custom built-ins by Olympic Kitchens, a full kitchen, and its own laundry. Both homes share a lovely back deck overlooking a serene canopy of trees and established perennials. The backyard also features a powered and drywalled shed - ideal for a workshop or studio. With five bedrooms in the main house plus a one-bedroom suite, this property offers exceptional flexibility as a multi-generational home, investment property, or home with a dedicated office space. Parking is abundant, with space for two vehicles in the garage and six or more in the driveway. A rare opportunity in one of Guelph's most sought-after neighbourhoods - this is a property you'll want to see in person. (id:42776)
Coldwell Banker Neumann Real Estate
1046 Lutterworth Pines Road
Minden Hills, Ontario
Located a short distance to Minden on a year round municipal road and an oversized lot in Lutterworth Pines, this corner property backs on a forest. Serviced by a municipal water system this home has two bedrooms, a living room, kitchen, dining room and bathroom on the main floor. The 800 sq. ft. partially finished basement has potential for an in-law suite or an apartment. A workshop/storage building is an added bonus to this modular home. The property is being sold "as is/where is" with no representations or warranties. (id:42776)
Century 21 Granite Realty Group Inc.
85435 Mcdonald Lane
Ashfield-Colborne-Wawanosh, Ontario
Welcome to 85435 McDonald Line-a stunning lakefront bungalow nestled in the peaceful community of Ashfield-Colborne-Wawanosh. This exceptional property offers 80.53 feet of sandy shoreline along the crystal-clear waters of Lake Huron, providing a rare opportunity to experience lakeside living at its finest. Step inside to discover an inviting open-concept layout where the dining area flows seamlessly into the living room. Vaulted ceilings and expansive windows fill the interior with natural light while showcasing sweeping views of Lake Huron, creating a bright and uplifting atmosphere. Both the living room and the primary bedroom overlook the lake-perfect for enjoying peaceful morning sunrises or spectacular evening sunsets from the comfort of home. The main floor features three spacious bedrooms and a well-appointed bathroom, offering plenty of room for family and guests. Downstairs, the fully renovated basement expands your living space with two additional bedrooms, a modern full washroom, and a bright recreation room with stylish updated vinyl flooring-ideal for movie nights, games, or quiet relaxation. Step outside onto the rear deck to enjoy panoramic lake views, or follow your private steps down to the quiet sandy beach for a swim or leisurely stroll. The property includes a septic system, community well, propane forced-air heating, and central air conditioning, ensuring comfort and convenience in every season. With five bedrooms, two bathrooms, and a flexible design, this home is perfectly suited for large families, entertaining, or hosting guests. Enjoy the tranquility of a quiet beachside community while remaining just a short drive from local amenities. Don't miss your chance to own this slice of Lake Huron paradise-85435 McDonald Line is ready to welcome you home. (id:42776)
Royal LePage Exchange Realty Co.
32 Forest Ridge Road
Erin, Ontario
Experience the perfect blend of luxury, comfort, and sustainability in this custom-built solid brick net-zero home, set on a beautifully landscaped 3-acre lot. A long private driveway welcomes you to the triple car garage and inviting wraparound covered porch.Inside, you'll find a bright, open-concept layout with soaring ceilings, 4 spacious bedrooms, and 4 bathrooms, designed for both family living and entertaining. Elegant updates include new upper-level flooring, baseboards, and wainscoting, lending timeless sophistication throughout. Two gas fireplaces create warmth and charm, while the fully finished basement offers exceptional space for a home theater, games room, rec room, and gym.Step outside to your private backyard oasis featuring a fiberglass in-ground pool with electric cover, surrounded by resort-style amenities. Enjoy a massive screened-in Trex deck, a natural gas BBQ area, outdoor bar, movie projector setup, and cabana with compost toilet and changing room-perfect for hosting memorable summer gatherings. A wood-burning fireplace doubles as a pool heater, extending your outdoor season and creating an unbeatable evening ambiance.Nature lovers will appreciate the meticulously landscaped grounds fed by a natural spring, with three water hydrants and irrigated garden beds-ideal for maintaining lush greenery or even crafting a winter skating rink.Peace of mind comes with extensive recent upgrades: triple-glazed windows (2022), new doors (2023), commercial-grade hot water heater (2023), and a high-efficiency furnace and heat pump (2024), delivering remarkable comfort with minimal operating costs.Nestled on a quiet, private court yet close to all amenities, this home truly offers the best of both worlds-a resort-like retreat with every modern convenience. A property that must be seen to be fully appreciated! (id:42776)
Coldwell Banker Neumann Real Estate
5 - 22 Alma Street
Kincardine, Ontario
Proudly presenting Parkside Woods, 22 Alma Street lot 5. Located within a to-be built boutique subdivision development in Inverhuron, this property is incredibly located on the doorstep of Inverhuron Provincial Park and Bruce Power, providing exciting and diverse opportunities. Surrounded by nature and serenity this 1/2 acre lot will be home to an exciting, multi functioning, multi family, multi purpose, real estate opportunity. Lot 5 is being offered as a 3 unit tri-plex, with options for an additional triple bay garage carriage house. (id:42776)
Sutton Group - First Choice Realty Ltd.
9 Webb Circle
Dysart Et Al, Ontario
Welcome to this 4-bedroom, 4-bathroom executive home in the prestigious Silver Beach waterfront community on Kashagawigamog Lake, part of the sought-after 5-lake chain. With 2,955 sq. ft. of refined living space, this home combines quality craftsmanship, luxury finishes, and spectacular lake views.The foyer offers keyless entry, retractable screen, and tile floors leading to a gourmet kitchen with upgraded cabinetry, granite counters, under-cabinet lighting, sit-up area, stainless steel appliances, and elegant fixtures. The great room impresses with cathedral ceilings, a stunning floor-to-ceiling stone propane fireplace, hardwood floors, soaring windows, and walkout to a lakeside composite deck featuring a cedar timber-frame pergola and BBQ area and endless lakeviews.The primary suite provides a peaceful retreat with walkout to the deck and awning, ceiling fan, ensuite with heated floors and glass shower. The upper level offers a bright family room with glass panels overlooking the great room, high ceilings, hardwood flooring, 2 bedrooms, carpeted, ceiling fans, and custom blinds, while a walk-in closet area adds generous storage and 4pc bath with soaker tub.The lower level features a spacious rec room with propane fireplace, pot lights, and walkout to an interlocking lakeside patio. A guest suite offers a walkout to waterside patio, walk-in closet, and 4-pc ensuite. Additional highlights include, all bathrooms with heated floors, a multi-zone HVAC system, new hot water on demand (2025), 18W Generac generator, NFTC fibre optics, and a heated, insulated garage with storage and retractable screen. Exterior upgrades include programmable soffit lighting, glass railings, firepit area, and under-deck shielding.Enjoy exclusive access to the Silver Beach Clubhouse featuring a grand hall, kitchen, fitness center, games room, guest suite, two beaches & trails, close to Haliburton for all your amenities. Dock slip available to purchase ($25K). See full list of features. (id:42776)
Royal LePage Lakes Of Haliburton
7 Eastview Drive
Wellington North, Ontario
Absolutely Stunning four bedroom Bungalow in the growing town of Arthur! I have been waiting patiently for this one to come to market and once you see it you will know why. This beautiful four bedroom, two full bathroom bungalow situated on a nice big lot right across from township green-space has it all. Professionally updated with the highest level of decorating and modern updates like partial open concept, bright recessed lighting and all with that all important single level living. The finished basement boasts a massive theatre style rec room, full bath, bedroom, BIG laundry/utility room plus separate workshop. With the separate entrance to the basement, it could easily be adjusted to one bedroom apartment to offset the mortgage or fantastic in-law suite. The garage is big enough to keep the snow off the car or work on that special project featuring epoxy floor and fully insulated. Room for four car parking in the driveway without losing the view of the country side from the front window. One of the best surprises is the picture perfect, horticultural impressive backyard with concrete walkways and raised deck with room for all invited to the party. This home is great for all buyers in the market now so don't wait and wonder when you can love it and own it. (id:42776)
RE/MAX Real Estate Centre Inc
406 Scottsdale Drive
Guelph, Ontario
Welcome to Scottsdale Mews - a charming and well-maintained community where comfort, convenience, and character come together. This 3-bedroom, 3-bath townhome offers a bright and functional layout that's perfect for families, professionals, or anyone seeking a low-maintenance lifestyle in one of Guelph's most walkable neighbourhoods. Step inside to a spacious living room filled with natural light from large windows and a cozy fireplace that sets the tone for relaxing nights in. The updated kitchen features newer appliances and a modern feel, while the adjoining dining area is ideal for family meals or casual entertaining. Upstairs, you'll find three generous bedrooms including a large primary suite with His & Hers closets. The fully finished basement adds even more versatility with a legal egress window, kitchenette, and an additional den or office space - perfect for guests, teens, or in-laws. With a full bathroom on every level, this home blends comfort and practicality throughout. Tucked at the quiet end of the complex on a mature treed lot, this unit offers peace and privacy while still being close to everything. Sliding doors off the kitchen lead to a private yard and patio, simply ideal for morning coffee or evening relaxation. Enjoy unbeatable convenience with Stone Road Mall, schools, parks, trails, and the University of Guelph all just steps away, plus quick access to the Hanlon and 401. Exterior maintenance is covered by the condo corporation, giving you more time to enjoy the lifestyle you love. Whether you're a first-time buyer, downsizer, or investor, this Scottsdale Mews gem offers the perfect blend of location, lifestyle, and value. Don't miss your chance to make it yours! (id:42776)
Royal LePage Royal City Realty
2642 Fairgrounds Road S
Clearview, Ontario
Architectural glass, steel, and panoramic views define this modern masterpiece overlooking the village of Creemore. Built in 2019 and set on 1.4 acres, this 4-bedroom, 3-bath home offers approximately 4,000 sq. ft. of finished living space with 180-degree vistas over the Creemore Hills, reaching to Alliston and Barrie. The striking design features steel beams, opposing rooflines, and floor-to-ceiling Dashwood windows that flood the interiors with light and frame the valley's ever-changing skies-from golden sunsets to the incredible canopy of stars above. Elevated above the village and free from city glow, this is a stargazer's dream home, where the night sky feels within reach through expansive glass walls. The chef's kitchen includes Cabneato custom cabinetry, quartz countertops, a 6'x10' wormy maple island, KitchenAid double ovens, 5-burner cooktop, and a 54" Frigidaire Professional fridge/freezer. A butler's pantry adds additional prep and storage space. Dark maple hardwood floors, designer lighting, and heated tile baths bring warmth to the modern aesthetic. The insulated, metal-lined four-car garage with gas heat, insulated doors, and hot/cold water is ideal for collectors. Durable Hardie board exterior and a solid drilled well ensure low-maintenance, worry-free living. Importantly, both this property and the adjacent 1.82-acre lot (available separately) are not subject to NEC or NVCA regulation, allowing for future additions like a pool, tennis court, or guest house with far fewer approvals required. Just minutes from Creemore's shops and restaurants, and 15 minutes to Collingwood, Devil's Glen, and Mad River Golf Club. A rare combination of architecture, freedom, and breathtaking views. (id:42776)
Chestnut Park Real Estate
62 Tanners Road
Tay, Ontario
Absolute Stunner! Built In 2023, This Gorgeous Estate Home Is Completely Custom Finished From Top-To-Bottom With Luxury Upgrades & WOW Factor Galore. Sitting On A Private, Park-Like 6.7-Acres, Just Steps To Georgian Bay, And Featuring High-End Finishes Throughout, This Flawless 4,864 SF Dream Home Offers Everything You Could Possibly Ask For. Anchoring The Open Concept Main Floor Is A Jaw-Dropping, Professionally Designed, Eat-In Kitchen Boasting Huge Walk-In Pantry, Custom Cabinetry, Massive Island, Quartz Countertops & Premium Appliances. Stunning, Light Filled Dining Room, Just Off The Kitchen, Is The Perfect Place to Pull The Family Together Around The Table. Open Living Room Features Hardwood Floors Throughout, Gas Fireplace, Vaulted Ceilings & Double Walk-Out To Huge Covered Composite Deck, With Built-In Gas Fireplace, Overlooking Your Private Backyard Oasis. Massive Primary Suite Offers Spacious Walk-In Closet, Office Nook, Walk-Out To Deck & An Incredible Spa-Like Ensuite With Custom Double Vanity, Deep Soaker Tub & Separate Glass Shower. Beautifully Finished Main Bath, Two Great-Sized Bedrooms, Main Floor Laundry & Lovely Guest Bath Finish Off The Main Floor Perfectly. Additional 389 SF Finished Loft Provides Additional Living Space For Potential 5th Bedroom, Home Office, Studio, Rec Room, Home Theater Etc. Fully Finished Lower Level Features A Huge Open Family Room With 3rd Gas Fireplace & Walkout To Backyard, Two More Great-Sized Bedrooms, Full Fitness Room, 4th Beautifully Finished Bathroom & Tons Of Storage. Additional Features: Beautiful Double Door Front Entry With Grand Foyer. Full Home 22Kw Generac Generator. Circular Driveway With Plenty Of Parking. Double Car Garage With Inside Entry & Grocery Door Directly To Pantry. Nature Trails Throughout Property. Forced Air Gas Heat. A/C. High Speed Internet. 500M Walk To Georgian Bay Sand Beach. Centrally Located Between Barrie, Orillia & Midland & Only 1.5 Hours To GTA. Still Under Tarian Warranty. Age - 2 (id:42776)
Royal LePage In Touch Realty
211 Edward Street
North Huron, Ontario
Discover this charming 1.5-storey home, freshly renovated and perfect for modern living. Featuring 4 spacious bedrooms and 2 stylish bathrooms, this residence offers ample space for families or guests. The inviting living room flows seamlessly into a bright dining area, ideal for entertaining. Whip up culinary delights in the contemporary kitchen, complete with modern appliances. A cozy den provides a perfect retreat for relaxation or a home office. Outside, enjoy the privacy of a fully fenced yard, perfect for kids and pets. Located just a stone's throw from downtown, you'll have easy access to shops, dining, and entertainment. Don't miss this perfect blend of comfort and convenience!Seller requests this property to be sold together with 206 Josephine Street, Wingham and 211 Edward Street, Wingham. (id:42776)
RE/MAX Land Exchange Ltd
5209 - 9 Harbour Street E
Collingwood, Ontario
Welcome to Living Water Resort & Spa! Your stunning Collingwood getaway. You could own a fraction of this unit, spend three amazing weeks at Living Water Resort & Spa right on the shores of Georgian Bay in Collingwood. With this fractional ownership, you can use all three weeks yourself (weeks 29, 30 & 45), rent it for income or trade the weeks to use at other affiliated resorts internationally through Interval International. It is a 2 bedroom unit on the 5th floor, part of phase 2. The unit has a large primary bedroom with king size bed, the living room has a pull out sofa. The suite has a full kitchen, dining and living room and second bedroom with 2 queen beds. The unit is fully furnished and maintained by the resort. Living Water Resort & Spa includes access to pool area, rooftop patio & track, gym, restaurant, spa and much more! Call today for more details. (id:42776)
RE/MAX Four Seasons Realty Limited

