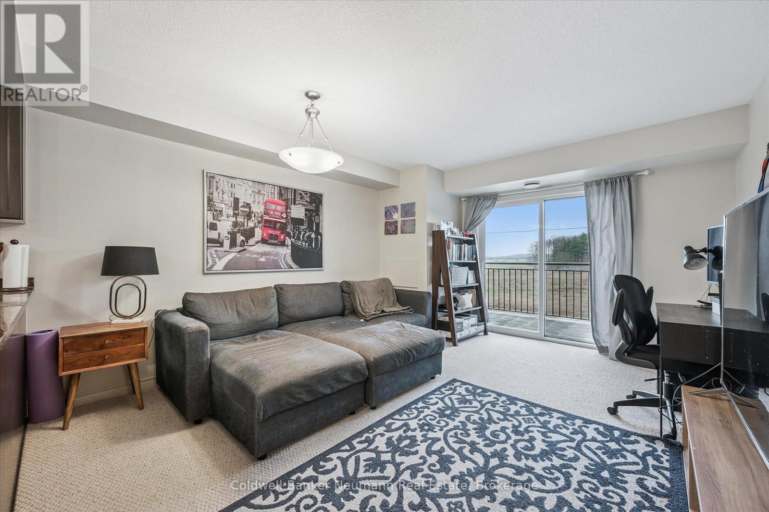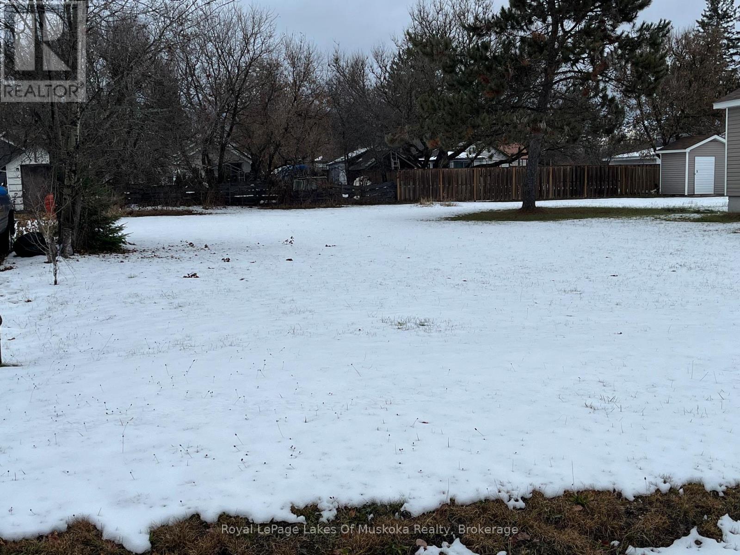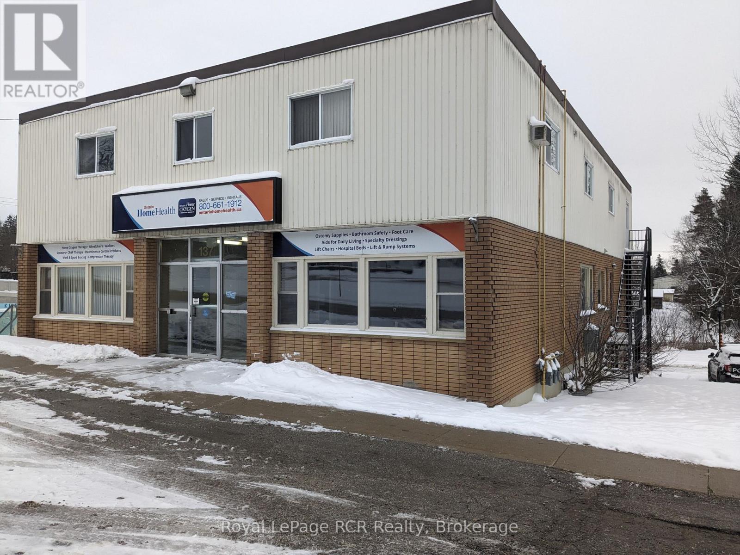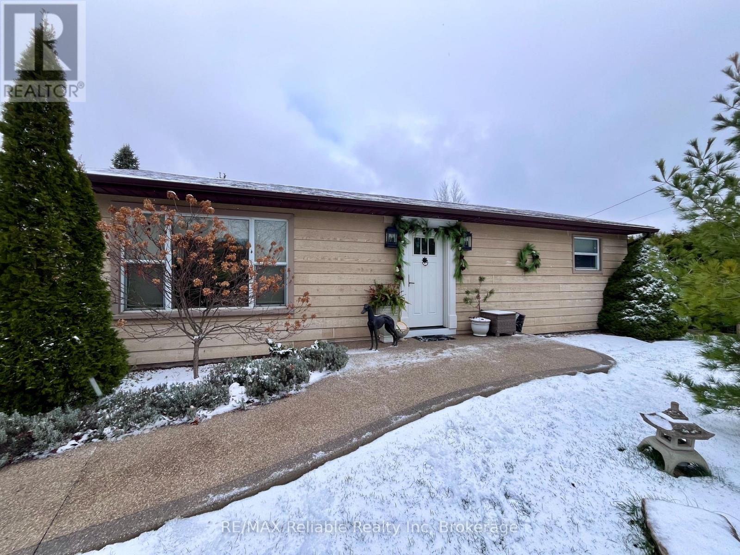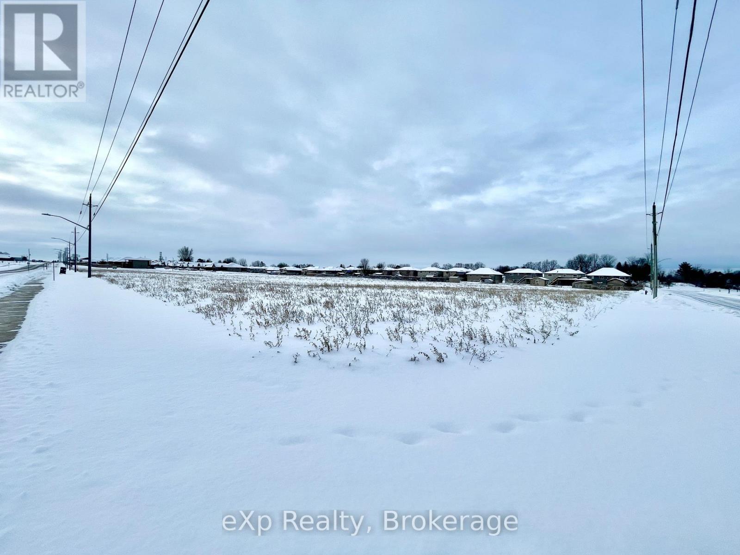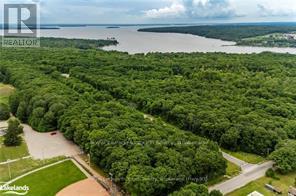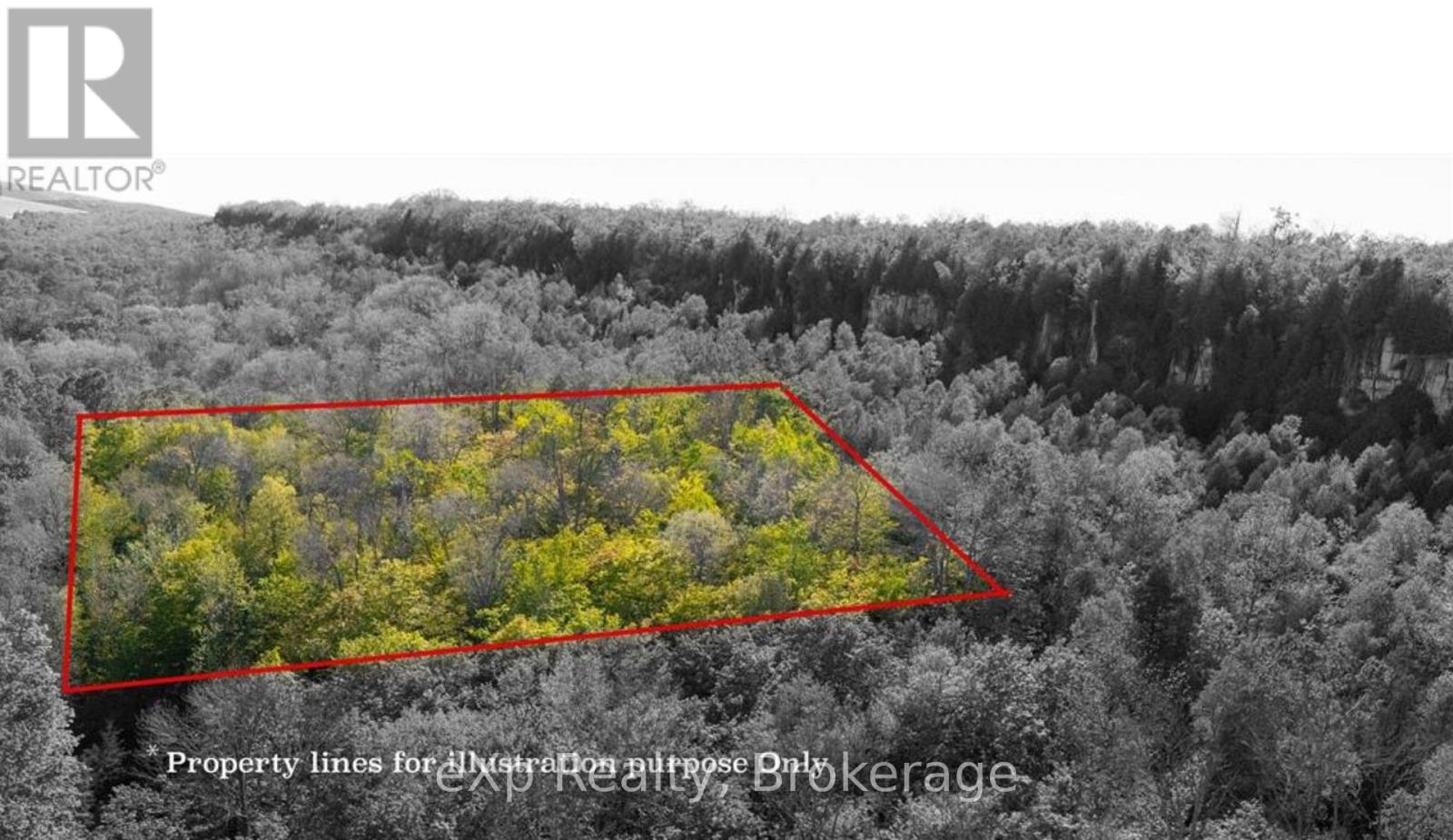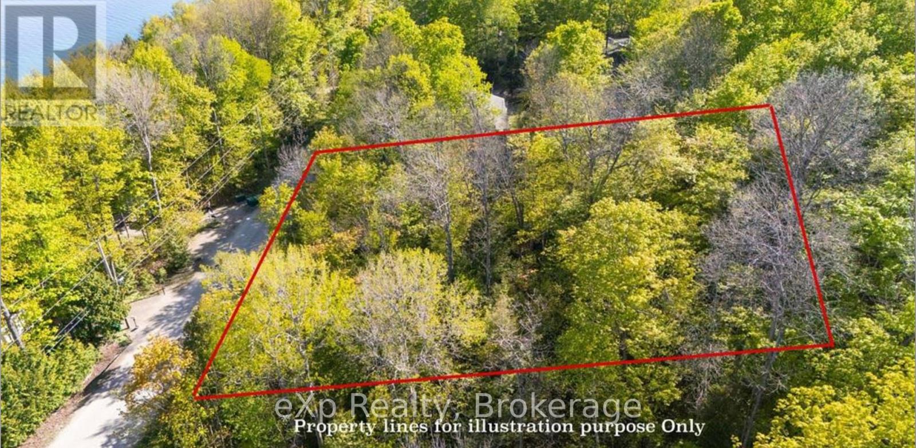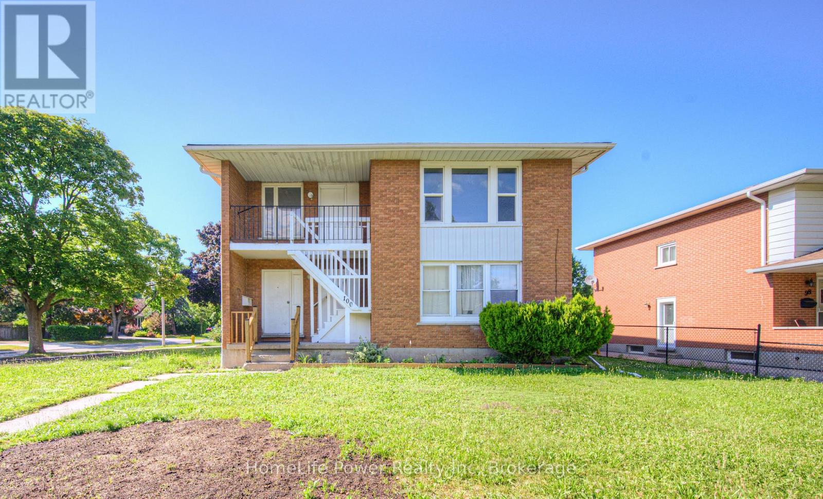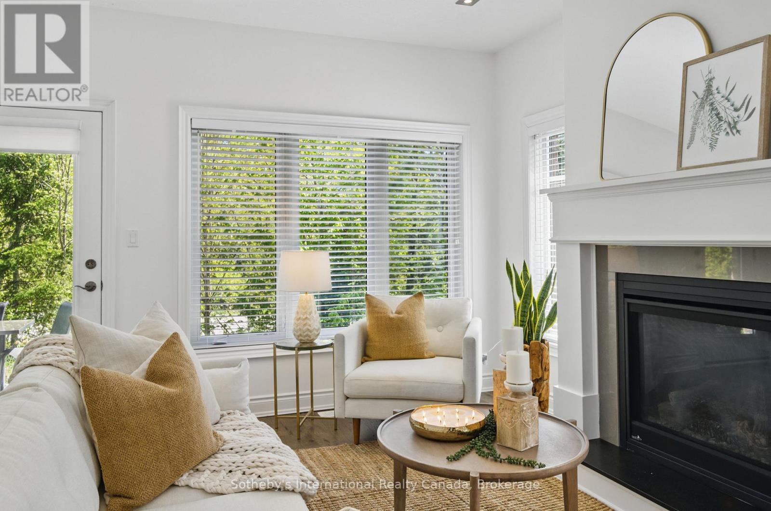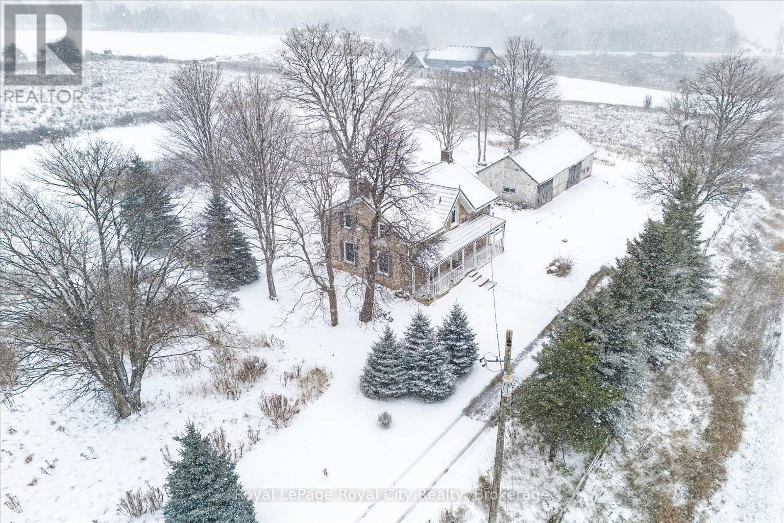6 Glen Abbey Court
Meaford, Ontario
Backing directly onto the 11th hole of the Meaford Golf & Country Club, this all-stone bungalow offers sweeping views of the fairway and tranquil pond and unlike alot of other homes for sale on the course, this one is freehold with no monthly condo fees. Built in 2006 by respected builder Tom Clancy, its one of the best values in the area for golf course living. Nestled on a quiet cul-de-sac among other prestigious homes, you're just minutes to the marina and a short drive to Blue Mountain. The full stone exterior, symmetrical gabled rooflines, twin bay windows, and impressive front entry create timeless curb appeal. A concrete driveway leads to the oversized double garage, with plenty of parking for guests. Inside, natural light floods the space, highlighting the upscale finishes and craftsmanship. Hardwood floors run throughout the main level, while soaring ceilings create an airy, grand feel. The formal dining room features a tiered tray ceiling with pot lights, and the kitchen boasts rich wood cabinetry, a breakfast bar, and an open flow into the spacious living room with a gas fireplace and a wall of windows framing the golf course view. Step onto the elevated deck with glass railings and soak in the peaceful vista of the pond and manicured greens. The primary suite is generously sized with spectacular backyard views, a walk-in closet, and a spa-like ensuite with tiled glass shower, double vanity, and jacuzzi tub. A second bedroom or office, main floor laundry, add convenience. The finished lower level includes a rec room with walkout to the backyard, a third bedroom, 3-pc bath, and plenty of room to expand. If you've been dreaming of golf course living without the condo fees, this rare freehold property combines beauty, value, and an unbeatable lifestyle. (id:42776)
Century 21 Millennium Inc.
406 - 45 Kingsbury Square
Guelph, Ontario
Welcome to this bright clean 2-bedroom condo in Guelph's desirable south end! This top floor condo overlooks a peaceful green field with a spacious open-concept layout providing natural light throughout. The modern kitchen features granite countertops, stainless steel appliances including a brand new dishwasher, and an abundance of cabinetry. The living area opens to a quiet private balcony perfect for relaxing. Two well-sized bedrooms have large windows providing additional natural light. Enjoy the convenience of an in-suite laundry room with a premium top of the line stainless steel Samsung stacked washer/dryer, and a stylish 4 piece bath with granite finishes. This home includes one parking spot and is perfectly situated close to grocery stores, restaurants, schools, public transit, and the University of Guelph, with easy access to the 401. Surrounded by parks and well maintained trails, this desirable location is an ideal choice for professionals, downsizers or students! (id:42776)
Coldwell Banker Neumann Real Estate
68 Riverside Avenue
South River, Ontario
Cleared and ready for your new build, this level lot in South River puts you in a convenient spot for work and day-to-day living. It's only two houses from a playground, and an easy commute to both North Bay and Huntsville. South River has everything you need while maintaining lower taxes and a more relaxed pace. You'll find a primary school, high school, dentist, health centre, library, corner store, gas station, grocery store, and more, everything close by without the rush of a larger centre. Whether you're a developer looking for your next project or planning to build your own home, this property is worth a look. Come see how South River could be the right fit for your plans. (id:42776)
Royal LePage Lakes Of Muskoka Realty
137 George Street W
West Grey, Ontario
Professional Office Building, known as the Bridgeview Centre, located in the rapidly growing municipality of West Grey, in Durham's downtown area with over 9,000 sq/ft of available space. Surrounded by a public wading pool and public park, and next to the police station, fire department and the original Town Hall, it is located on the Saugeen River steps from the main street. This well-maintained location would be ideal for small to mid-sizes retail or an array of professional uses from medical and dental to engineering or daycare. This is a three level structure with all three levels accessible from street level, with the lower level also accessible from the the park and pool area via deeded access making it ideal for deliveries or lower level business activity. There is ample parking available via deeded spaces or public spaces. For investment or sole-use, the property is a great choice in an growing community, with limited, ready-to-use options, primed for new ideas and businesses. VTB available for qualitied Buyers. (id:42776)
Royal LePage Rcr Realty
57 Cameron Street
Bluewater, Ontario
Welcome to this beautifully renovated bungalow in the charming village of Bayfield! Situated on a fully fenced, secure and private lot with a view of Lake Huron right at the end of your driveway and just a 3 minute walk away! This home offers the perfect blend of modern comfort and coastal cottage charm. Step inside to an inviting open concept foyer, living room, dining room and kitchen, all filled with natural light from the expansive picture window and newer French doors. A striking white pine shiplap feature wall anchors the space, while the cozy gas fireplace is elevated by elegant tiles imported from Italy. The kitchen is a delight, complete with granite countertops and an oversized windowsill that is ideal for growing herbs. Walk out on to the large deck, perfect for outdoor dining, entertaining or simply relaxing in your very private yard. The 4 pc bathroom features marble tile and a low cast-iron tub. The primary bedroom offers a stylish shiplap accent wall and a spacious closet. The second bedroom also features a shiplap wall. There are updates throughout, including windows, plumbing, electrical and roof making this property turnkey and ready for its next owner. Whether you're seeking a full-time home or a cottage getaway, this Bayfield property must be seen to be appreciated! (id:42776)
RE/MAX Reliable Realty Inc
N/a 18th Avenue
Hanover, Ontario
Development opportunity in the heart of Hanover. This development lot is approximately 6 acres and sit vacant amongst already mature subdivision. If you're looking at an investment opportunity then look no further. (id:42776)
Exp Realty
Lot 31 Explorers Landing
Tiny, Ontario
Treed building lot situated in Rural Tiny, less than a 10 minute drive to town/amenities. Build your dream home here, enjoy the benefits of this location that include a boat launch, marinas, waterways to Georgian Bay, a park, playground, the OFSCA trail system and more. Full development charges apply. Grading and Hydro Deposits are Required on Completion. (id:42776)
Royal LePage In Touch Realty
Lot 202 - 203 9th Avenue
South Bruce Peninsula, Ontario
Exceptional value awaits with this unique opportunity to own three amalgamated lots as one expansive parcel on 9th Avenue in the highly sought-after Mallory Beach area. With hydro available at the lot line and R2 Resort Residential zoning, you have the freedom to custom-build your dream single-family home, charming beach cottage, or even explore the potential for short-term rental accommodations. Just minutes from the amenities of Wiarton, including a hospital, this location is ideal for year-round living or a tranquil retreat. Whether you're fishing, swimming, or hiking the nearby Bruce Trail, the natural beauty and outdoor lifestyle this property offers are unmatched. (id:42776)
Exp Realty
Lot 204 - 205 9th Avenue
South Bruce Peninsula, Ontario
Exceptional value awaits with this unique opportunity to own two amalgamated lots forming one expansive parcel on 9th Avenue, located in the highly sought-after Mallory Beach area. With hydro available at the lot line with R3 zoning, the property offers the flexibility to custom-build your dream single-family home, a charming beach cottage, or even explore the potential for short-term rental accommodations. Just minutes from the town of Wiarton, where you'll find essential amenities including a hospital, this location is ideal for both year-round living and peaceful weekend getaways. Whether you're fishing, swimming, or hiking the nearby Bruce Trail, the natural beauty and outdoor lifestyle offered here are truly unmatched. (id:42776)
Exp Realty
100 Westwood Road
Kitchener, Ontario
Welcome to 100 Westwood Drive, a well-maintained duplex nestled in the heart of Kitchener, Ontario. Offering two self-contained units, each with its own private entrance, this property is perfect for investors, multi-generational families, or those looking to live in one unit and rent out the other. Unit A features a bright, spacious living area with large windows that flood the space with natural light, creating a warm and inviting atmosphere. The functional kitchen offers modern appliances and ample cabinet space, making meal prep effortless. Two bedrooms provides a peaceful retreat, while the updated bathroom showcases contemporary fixtures and finishes along with finished basement with a rec room 2 additional bedrooms. Unit B mirrors the comfort and convenience of Unit A, offering its own sun-filled living room, well-appointed kitchen, comfortable 3 bedrooms plus den, and stylish bathroom. Both units enjoy access to backyard, ideal for relaxing, barbecuing, or entertaining guests. Outside, the property includes a detached garage, perfect for secure parking or additional storage, plus ample driveway parking for residents and visitors. Located close to schools, parks, shopping, restaurants, and transit, ideal blend of tranquility and convenience in one of Kitchener's established neighborhoods. Don't miss this fantastic investment opportunity. Schedule your private showing today! (id:42776)
Homelife Power Realty Inc
30 Serenity Place Crescent
Huntsville, Ontario
Welcome to 30 Serenity Place- Your easy living oasis, where convenience meets charm! Located just a hop from Walmart, Home Depot, and Tim Hortons, you'll have caffeine and groceries at your fingertips. Plus, you're only three minutes from the hospital and highway- talk about a prime spot! This one-bedroom unit features everything on one floor, with two bathrooms to avoid any morning squabbles. The spacious layout includes a kitchen, living area, and den, perfect for entertaining or binge-watching your favorite shows. The unfinished basement is a blank canvas ready to be finished as you wish....add additional bedrooms and a rec room for family /overflow guests......up to you!!!! Built by Devonleigh Homes, this newer construction means low maintenance living, so you can spend more time enjoying life (or napping). As an end unit, enjoy extra natural light and a lovely back patio overlooking a serene forest. Forget cramped balconies; this space is perfect for lounging in the sun. Don't miss out on maintenance-free living at 30 Serenity Place, your new home awaits! (id:42776)
Sotheby's International Realty Canada
5877 Highway 6 Road N
Centre Wellington, Ontario
Step into the extraordinary potential of this 1860's fieldstone farmhouse, set on 7 picturesque acres just outside of Guelph and Fergus. This is a rare opportunity for someone ready to take on a full transformation, because while this home needs a complete renovation, its character, charm and timeless bones are truly something special. They simply don't build homes like this anymore. From the hardwood floors, to the wide principal rooms, and unmistakable craftsmanship of the era, this property holds the kind of history and soul. The layout offers summer kitchen with solid wood cabinets, large living and dining areas, main floor office/bedroom, two baths, spacious bedrooms up and main-floor laundry - all ready to be reimagined. Outside, the possibilities grow even bigger. With 7 acres of land, quality loam soil and a classic outbuilding, this property is perfect for hobby farmers, a few horses/cows, gardeners or anyone dreaming of creating their own rural retreat. Whether you envision restoring the farmhouse to its former glory, blending modern comforts with century-home charm, or building an entirely new lifestyle from the ground up, the canvas is here waiting. If you have been searching for a place with history, land and endless potential - this is it! (id:42776)
Royal LePage Royal City Realty


