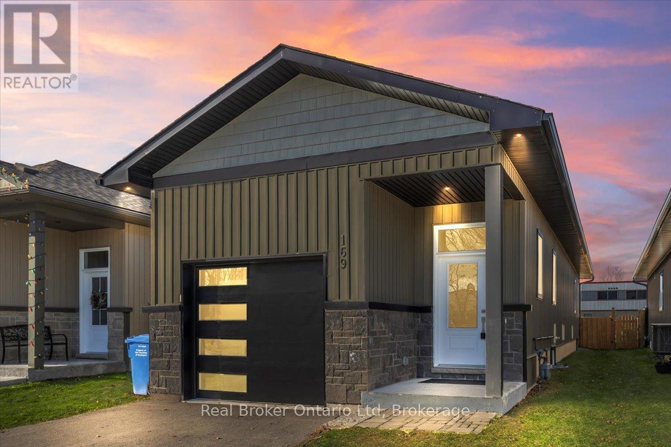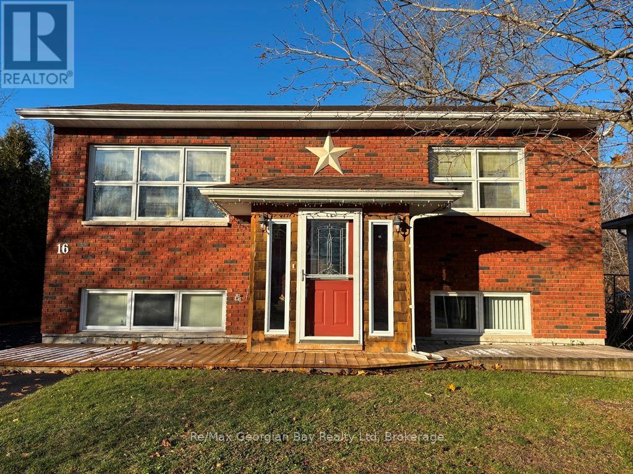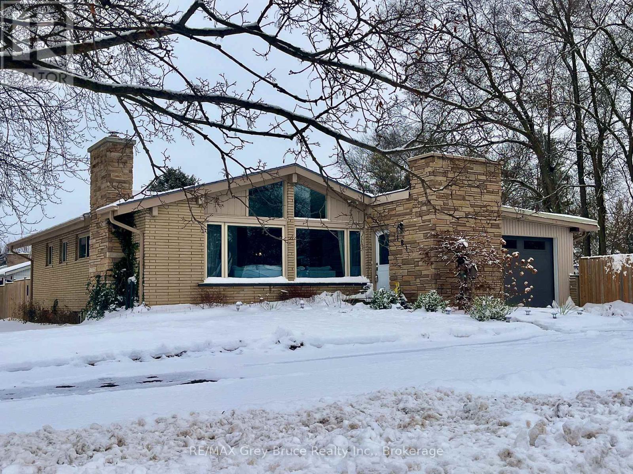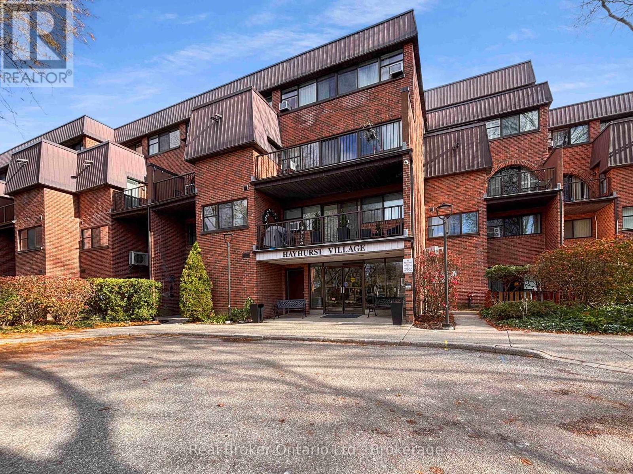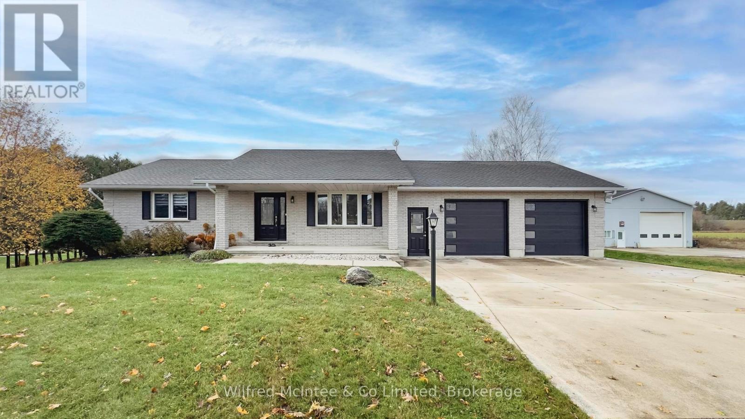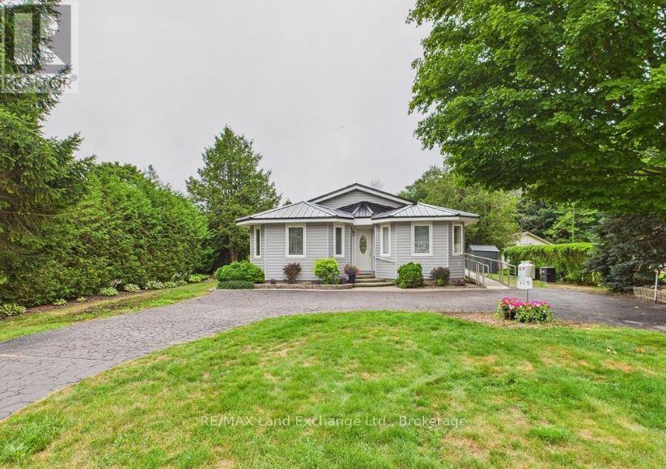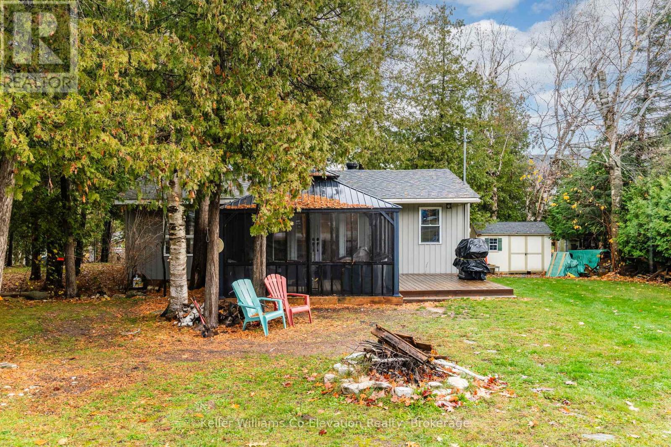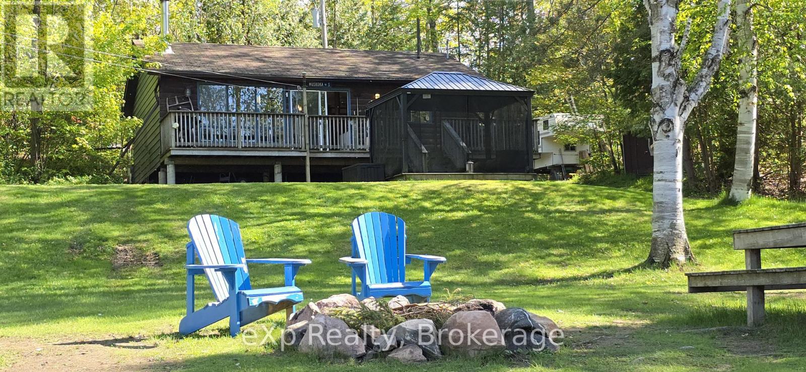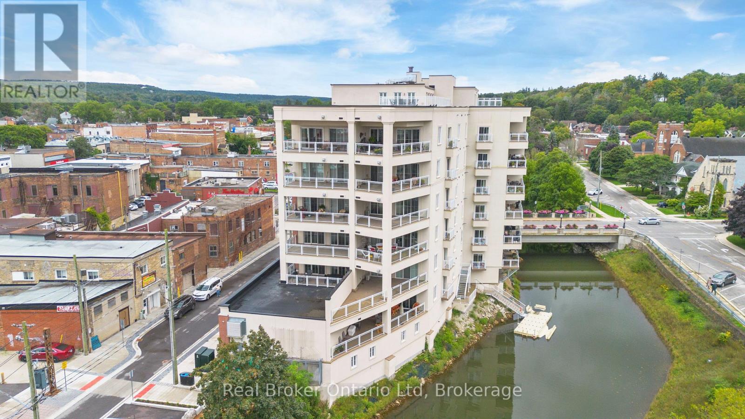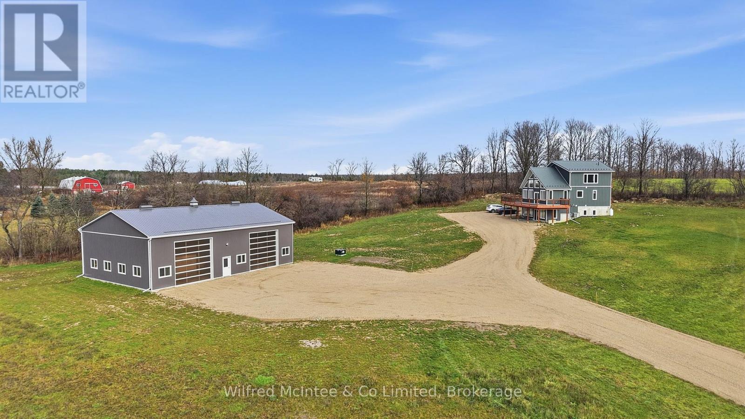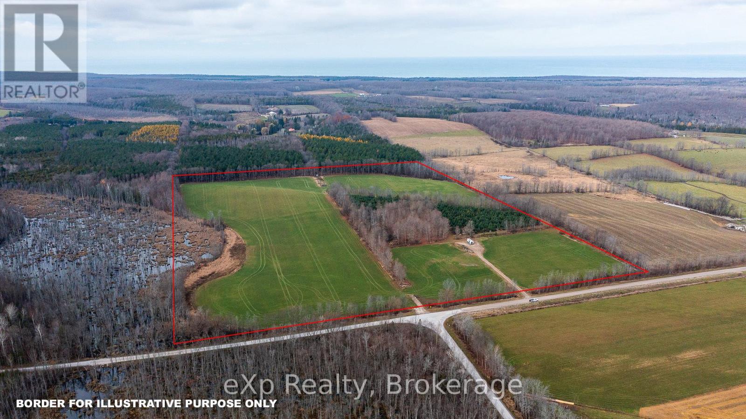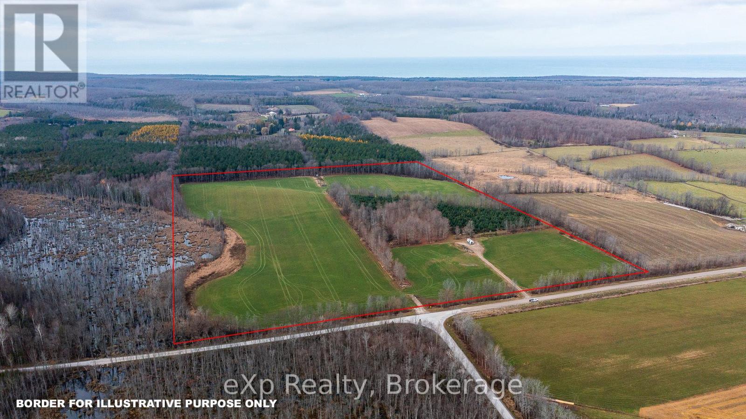169 Main Street W
Southgate, Ontario
Welcome to 169 Main Street W, Dundalk !! Discover modern comfort and small-town charm in this beautiful 2020 raised bungalow located in the heart of the Dundalk community. Situated on a deep 150-foot lot, this home offers a perfect blend of style, function, and versatility - ideal for first-time buyers, families, or those looking to downsize. Step inside to find a bright and open layout featuring 2+1 bedrooms and 3 bathrooms. The modern kitchen is a showstopper, complete with quartz countertops, a breakfast bar, stainless steel appliances, under-cabinet lighting, porcelain tile flooring, and an over-the-range microwave. The living room boasts vaulted ceilings and a walkout to a wooden deck, overlooking a spacious and private fully fenced backyard - perfect for entertaining or relaxing outdoors. The finished basement offers exceptional flexibility, featuring a large rec room, bedroom, 3-piece bath, laundry, and ample storage. It's an ideal setup for an in-law suite or additional living space. Other highlights include: 4-Car Driveway Parking + 1-Car Garage (with door opener and extra storage). Walk-in Closet with Laundry Hook-Up in Primary Bedroom. This home truly has it all - modern upgrades, a functional layout, and plenty of room to grow. Don't miss your chance to call 169 Main Street W your new home !! (id:42776)
Real Broker Ontario Ltd
16 Community Centre Drive
Severn, Ontario
Attention multigenerational families and/or income seekers! This well-maintained home has a full in-law apartment on the lower level, loads of parking, and a fully heated 16 X 24 shop for winter projects or maybe it's a gathering place (detached rec room) for the whole family, screen movies, play darts, set up your table tennis or pool table here. This brick faced raised bungalow with a large, private lot on a quiet cul-de-sac is a pleasure to offer to you. Enjoy your large deck for morning coffee out front and then a fantastic elevated 8 X 33 screened in covered porch in the back for those quiet evenings. The location, while peaceful and quiet, is just steps to the fairgrounds and a very short walk to groceries at Foodland or downtown to restaurants and shops. Don't delay! View this one today! (id:42776)
RE/MAX Georgian Bay Realty Ltd
161 1st Avenue N
Arran-Elderslie, Ontario
Welcome to 161 1st Ave N, Chesley! This charming 3+2 bedroom, 2 bath home sits on a corner lot in one of the towns friendliest neighbourhoods. Bright west-facing windows fill the main floor with natural light. The family-friendly kitchen features ample counter space, a walk-in pantry, and patio doors leading to a fenced backyard-ideal for kids, pets, and summer gatherings. The refreshed lower level adds valuable flexibility, with an extra kitchen and bathroom, two spacious rooms, generous storage, and a wet bar-perfect for guests, hobbies, or a relaxed hangout space. Centrally located between Bruce and Grey Counties, it offers an easy commute to Bruce Power, Hanover, and Owen Sound, while staying close to schools, parks, and small-town conveniences. With great curb appeal, a versatile layout, and a prime location, this home offers exceptional comfort and room to grow. Contact your Realtor today! (id:42776)
RE/MAX Grey Bruce Realty Inc.
363 - 36 Hayhurst Road
Brantford, Ontario
All utilities included in this move-in ready two-storey condo at Hayhurst Village. This third-floor unit offers two balconies overlooking the front courtyard and the bonus of no upstairs neighbours. Inside, the main level features a refreshed kitchen with stainless steel appliances (including a new dishwasher), a large living and dining area, a convenient 2-piece bathroom, and a flexible bedroom that could work as an office, games room, or nursery. Upstairs are two comfortable bedrooms with new light grey carpet, a full bathroom with updated fixtures and a Bathfitter tub, and in-suite laundry tucked neatly behind double doors. The ductless AC system (approx. 4 years old) cools the entire unit, and the fresh paint throughout adds to the clean, modern feel. Parking is included and located close to a building entrance for easy access. Hayhurst Village is known for its friendly community and its walkable location near schools, parks, shopping, and the Wayne Gretzky Sports Centre. A great option for first-time buyers or downsizers looking for a well-kept home with predictable monthly costs and a functional two-level layout. (id:42776)
Real Broker Ontario Ltd.
189 Maple Hill Road
Brockton, Ontario
Welcome to this beautifully kept open-concept bungalow set on 11 picturesque acres between Walkerton and Hanover. This property offers incredible versatility with 2 bedrooms on the main level, a bright walkout basement with a third bedroom, and plenty of room to enjoy both indoor and outdoor living. A large 40' x 60' heated shop provides endless possibilities-ideal for a hobby farm, home-based business, or serious workspace. The home is equipped with natural gas heating, including a gas fireplace and furnace, ensuring comfort and efficiency year-round. Nature lovers will appreciate being just steps from the Saugeen River, perfect for fishing, kayaking, canoeing, and exploring. With numerous updates and exceptional property features, this is a rare opportunity to enjoy country living with modern conveniences. Call your Realtor today to book a showing. (id:42776)
Wilfred Mcintee & Co Limited
119 Seneca Street
Huron-Kinloss, Ontario
Located in the lakeside community of Point Clark, this almost 1,400 sq' bungalow has great curb appeal. Set off by the bayed frontage of the house with the metal roof and circular drive welcomes you in to the 2 bedroom, 1 1/2 bath home that has many features for those with mobility issues. A steel ramp provides wheelchair access and there is a wonderful open concept for wheelchair movement inside. A newly installed heat pump provides comfort year round. The main bath is well lit over the large 2 sink corner vanity with added storage and a one-piece easily accessible tub/shower unit with overhead light. Enjoy the serene back yard of this nicely landscaped property with its variety of trees, shrubs and perennials including a perimeter privacy hedge. Outside buildings include a garden shed and a workshop that could convert to a cute little bunkie. Don't fear power outages as the home also comes equipped with an automatic 10.000 watt generator too!!! (id:42776)
RE/MAX Land Exchange Ltd.
33 Gloucester Grove
Tay, Ontario
Better Than Waterfront! Enjoy all the perks of Georgian Bay living - without the high taxes, shoreline maintenance, or hassle of dock upkeep. Just a short stroll from the beautiful private Grandview Beach, this charming 2-bedroom bungalow offers relaxed living and easy access to the water. Set on a spacious double lot at the end of a quiet dead-end road, this property gives you room to spread out, garden, play, and entertain. Spend warm evenings in your screened-in gazebo, completely bug-free, or gather around the outdoor fire pit for cozy nights under the stars. Inside, the bright and generous living room features a welcoming propane fireplace - the perfect spot to unwind after a day of swimming, sunning, kayaking, or canoeing at Grandview Beach. Nearly everything has been updated within the last 5 years, including windows, doors, plumbing, electrical, insulation, flooring, roof, and decking, all wrapped in low-maintenance aluminum siding. With municipal water, a newer tertiary septic system (approx. 5 years old), year-round maintained road, and parking for 3+ vehicles, this sweet bungalow is easy to enjoy and even easier to love. The community association fee is just $60/year, granting private access to the sandy shoreline of Grandview Beach. A peaceful setting, steps to the water, and all the big updates already done - this really is better than waterfront. (id:42776)
Keller Williams Co-Elevation Realty
508 Skerryvore Community Road
The Archipelago, Ontario
508 Skerryvore Rd is where your Georgian Bay lifestyle really begins: a warm, welcoming 3-bedroom, year-round cottage set on a gently sloping 0.66-acre lot with a perfect blend of lawn, trees, and open space leading to the water. Tucked in a peaceful bay with boat access out to Georgian Bay through a scenic channel, it's ideal for paddling, teaching the kids to dock, or launching your next exploring adventure. The private dock and shared community beach rights give you both a personal waterfront hangout and a friendly cottage-neighbourhood vibe. Inside, the open-concept layout, big windows, and cozy wood stove create a bright, inviting space to gather, while custom wood counters, rustic barn doors, and a large deck add style and character that feels "just right" for cottage living. With full winterization, drilled well, septic, and year-round municipal road access, it's easy to enjoy long weekends in spring and fall, magical winter escapes, and full-on summer holidays. Surrounded by nature and Crown Land yet only a short drive to Parry Sound for shops, dining, and amenities, this property beautifully balances quiet retreat with everyday convenience-giving you a cottage that feels special every time you pull into the driveway. (id:42776)
Exp Realty
603 - 80 9th Street E
Owen Sound, Ontario
Welcome to a home that doesn't just check boxes....it raises the bar.. Set high above downtown Owen Sound with sweeping harbour views and a rare 278 sq. ft. balcony, this "home in the sky" brings everyday life to a whole new level. Inside, stunning finishes merge comfort and style, creating a space that feels welcoming and beautifully refined. With your private foyer and direct elevator access, coming home feels like arriving at your own boutique retreat. For those who want maintenance-free living without giving up beauty, convenience, or atmosphere, this is exactly where you want to be when you live in Owen Sound. Previews now available by appointment. (id:42776)
Real Broker Ontario Ltd
315225 Hwy 6
Chatsworth, Ontario
Custom built in 2023, this 2400sqft, 40x60 insulated shop is equipped with 16' ceilings, two oversized overhead doors on the front and one on the rear, plus comfortable in-floor heating. Perfect for balancing living and business. The 3100sqft home nestled on 4.78 acres is designed to maximize natural light and scenic countryside views across 3 fully finished levels. The walkout ground level features a seperate welcoming front entryway, a functional rec room, two well appointed bedrooms with generous storage, and a full hall bath. Use it as living space or captilize on the convient layout to use this level as reception, lunch room/staff lounge and offices for the shop. Floor to ceiling windows throughout bathe the interior in natural light on every level. The breathtaking, open concept main level is the heart of the home, with a spacious gourmet kitchen, dining area, and living room. This level also includes 2 bedrooms, an adjacent dedicated laundry area and a four piece main bath, plus its own seperate rear entryway. The upper level is a open loft space with a 2pc bathroom. Located in the Hamlet of Dornoch on Hwy 6, just a short drive upto Owen Sound or Hwy 10. (id:42776)
Wilfred Mcintee & Co Limited
83 C Line Road
South Bruce Peninsula, Ontario
Discover this picturesque 50-acre parcel just around the corner from Chesley Lake. The gently rolling landscape features a mature hardwood bush at the centre of the property, along with a large pine and spruce plantation complete with trails throughout. A potential building site is already in place with a driveway designed for a walk-out basement. A trailer on the property is also included. The farmland has just been seeded into hay and was previously cash-cropped. The south end offers a natural wetland area, attracting a wide variety of wildlife. Ideal for hunting, birding, and outdoor recreation. With two entrances and beautiful views across the acreage, this property is perfect for a new build, farm expansion, or a long-term land investment. (Fibre optics internet cable, serviced by GBTel, in green box by the gate post.) (id:42776)
Exp Realty
83 C Line Road
South Bruce Peninsula, Ontario
Discover this picturesque 50-acre parcel just around the corner from Chesley Lake. The gently rolling landscape features a mature hardwood bush at the centre of the property, along with a large pine and spruce plantation complete with trails throughout. A potential building site is already in place with a driveway designed for a walk-out basement. A trailer on the property is also included. The farmland has just been seeded into hay and was previously cash-cropped. The south end offers a natural wetland area, attracting a wide variety of wildlife. Ideal for hunting, birding, and outdoor recreation. With two entrances and beautiful views across the acreage, this property is perfect for a new build, farm expansion, or a long-term land investment. (Fibre optics internet cable, serviced by GBTel, in green box by the gate.) (id:42776)
Exp Realty

