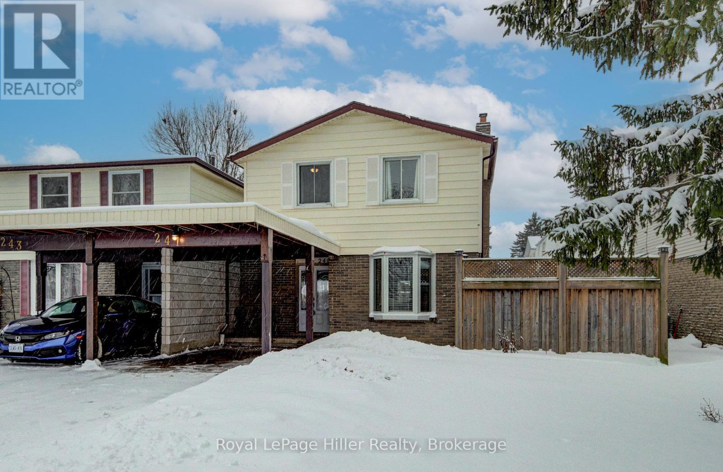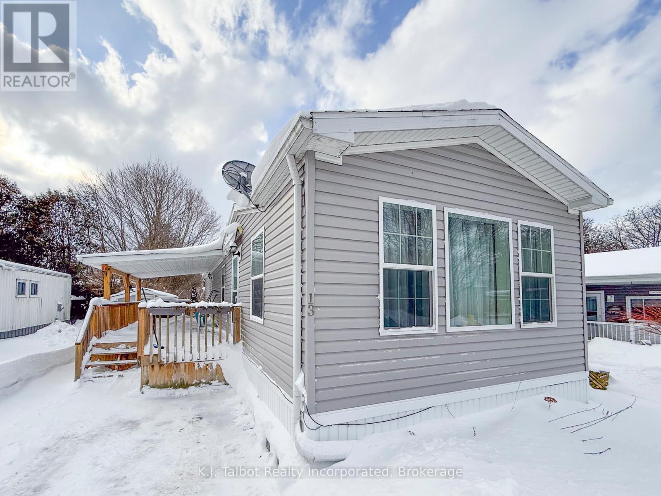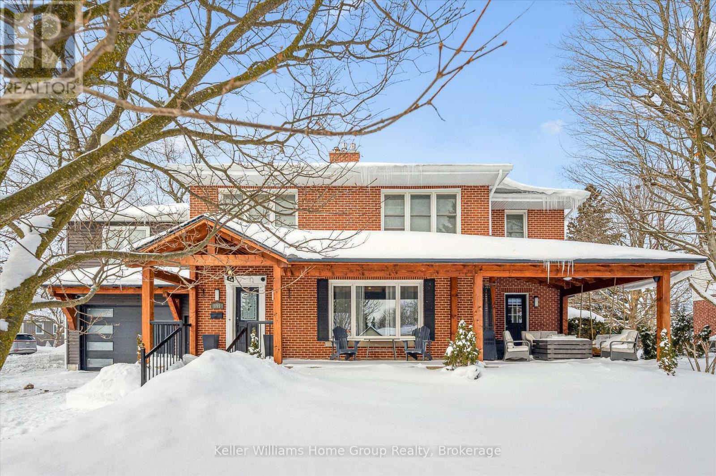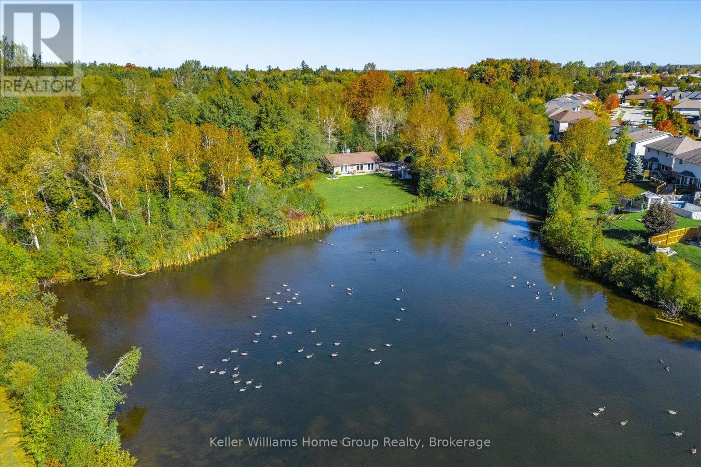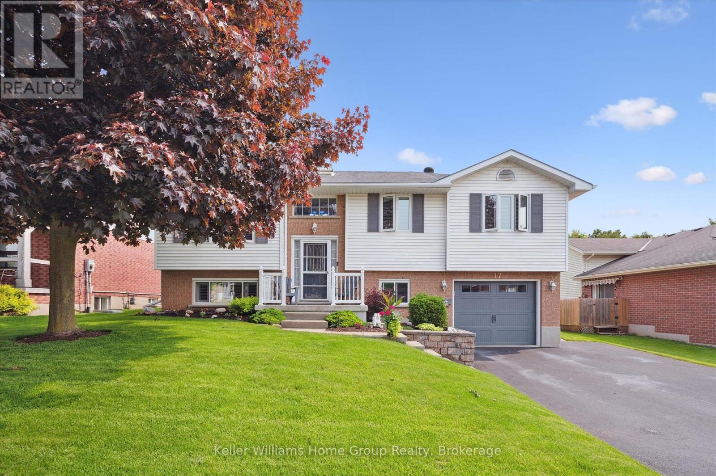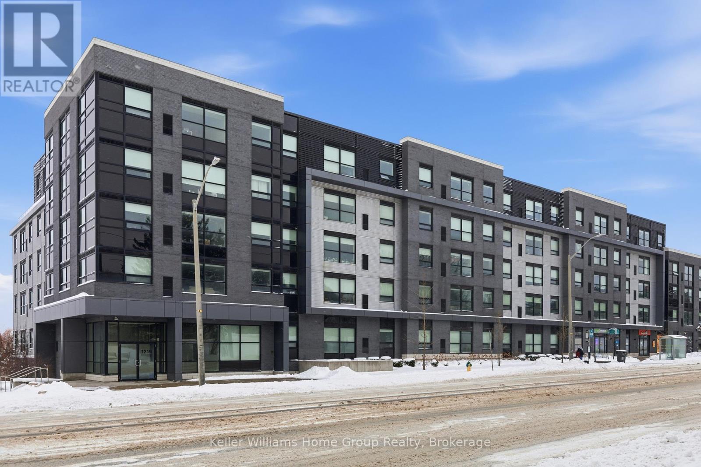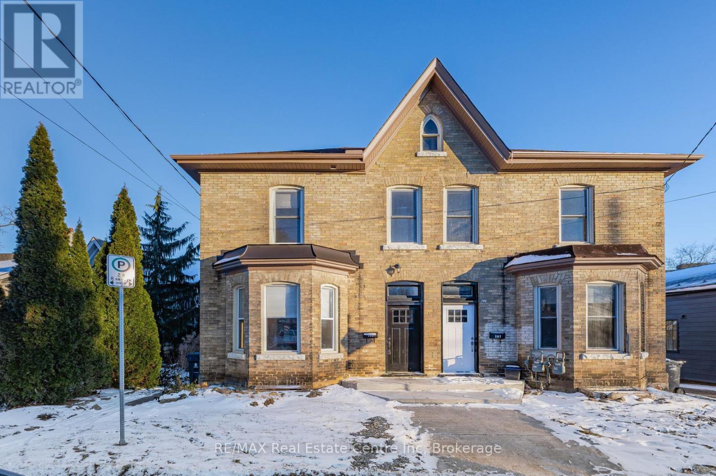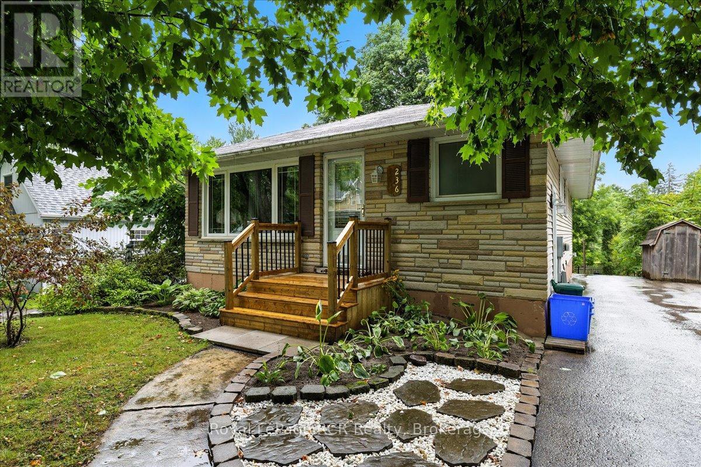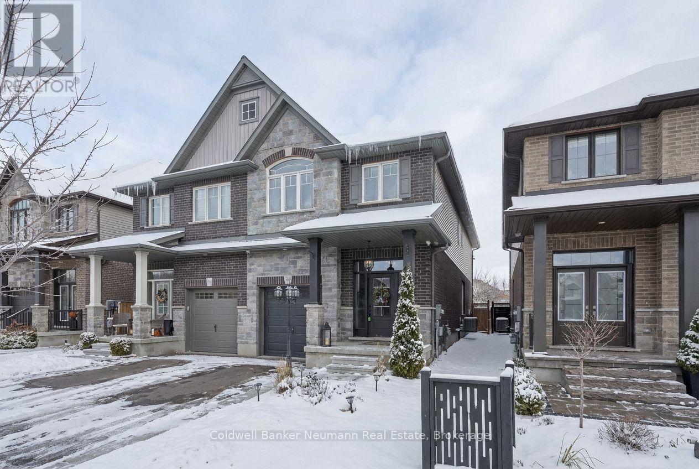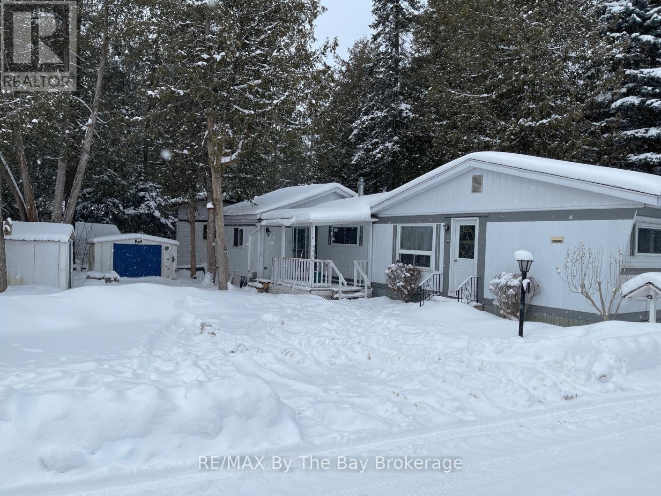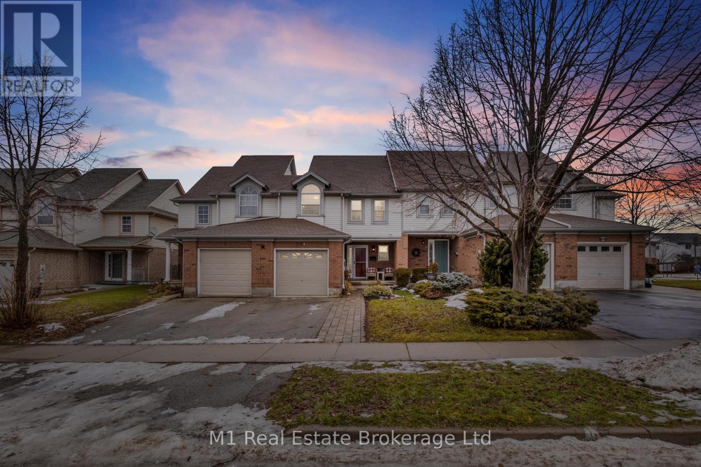241 Willow Street
Stratford, Ontario
Welcome to this well-maintained 3-bedroom, 2-bath carpet free home located in a great neighborhood close to shopping and parks. The open main floor features a bright kitchen with a large bay window, dining area, living room, and a convenient 2-piece bathroom. Walk out from the living room to the deck and fully fenced backyard, perfect for family enjoyment, pets or little ones. The second floor offers a generous primary bedroom with double closets, two additional good-sized bedrooms, and a 4-piece bathroom. The basement is unfinished, providing excellent potential for future development and your personal touches. Updates and renovations throughout completed by the previous owner in 2018. Furnace and Hydro panel 2021. A concrete driveway and carport complete this home. A fantastic opportunity to own a great home in a great location. Call your REALTOR to view. (id:42776)
Royal LePage Hiller Realty
13 Sutton Drive
Ashfield-Colborne-Wawanosh, Ontario
This modular home offers a comfortable and affordable lifestyle along the shores of Lake Huron. Situated on leased land within the established community of Huron Haven Village, it is conveniently located just minutes north of Goderich and close to amenities such as golfing, fishing, trails, shopping, and the local hospital and medical centre. The home features an updated eat-in kitchen with beautiful wood cabinetry, a bright and spacious living room, a three-piece bathroom with a seated shower, a laundry area, and two bedrooms. This is a well-maintained home on a concrete slab featuring propane forced-air heat and air conditioning. The Outside, you will find a large covered deck and a shed that can be utilized as a workshop. The property is also just a short walk from the community center and outdoor pool. The current monthly fee is $880.41 which covers the land lease, taxes, water, and sewer. If you are looking for a comfortable and enjoyable living experience, this could be the perfect home for you. (id:42776)
K.j. Talbot Realty Incorporated
195 Forfar Street W
Centre Wellington, Ontario
Charming 1950s Red Brick Two Storey with Modern Flair & Updates & Flexible Multigenerational Living. Step into timeless character and modern convenience in this beautifully updated two storey red brick home, offering over 4,000 sq ft of thoughtfully designed finished living space. Situated on a landscaped lot with an entertainer's dream backyard, this home is the perfect blend of vintage charm and contemporary upgrades. Upstairs, the second level boasts five spacious bedrooms, including a stunning primary suite complete with a large glass-enclosed shower, generous closet space, and a unique separate entrance-ideal for multigenerational living, a teen retreat, or an in-law accommodations. The fully finished basement features a 2-bedroom, 2-bath in-law suite with its own entrance, presenting a fantastic opportunity for extended family accommodations. Outdoors, enjoy a backyard oasis with an inground pool, hot tub, and landscaping. A covered porch with a roll-up garage door seamlessly connects the yard to the versatile garage/shop space-perfect for hosting summer BBQs or unwinding in the shade. The covered front porch is ideal for slow mornings with coffee or cozy evenings with friends. Extensively updated throughout, this home delivers classic curb appeal, exceptional functionality, and a rare level of versatility. (id:42776)
Keller Williams Home Group Realty
568 Black Street
Centre Wellington, Ontario
Welcome to this inviting 2-bedroom, 1-bathroom detached home nestled on a generous 1.7-acre wooded lot with a serene pond, offering privacy and natural beauty just minutes from downtown Fergus. Surrounded by mature trees and peaceful outdoor space, this property provides a true retreat without sacrificing convenience. Inside, the cozy, cottage-inspired living areas are filled with natural light and offer comfortable spaces to relax and enjoy the views. The thoughtful layout creates a welcoming home environment that complements the tranquil setting. Perfect lifestyle property with endless opportunity to be creative and make it your own. Located in a community with excellent schools, extensive trails, and nearby amenities, this property delivers small-town charm and accessibility to everyday conveniences. Fergus is known for its scenic landscapes, community events, and vibrant downtown with shops, dining, and local culture. This unique offering is ideal for those seeking a peaceful full-time residence, weekend getaway, or investment opportunity - a rare find in a serene, nature-filled setting. (id:42776)
Keller Williams Home Group Realty
17 Keating Drive
Centre Wellington, Ontario
Charming 3-Bedroom Home in the Heart of Elora. Crafted by James Keating Construction this beautifully built 3-bedroom, 2-bathroom home is located in the sought-after community of Elora. This inviting home offers a functional layout with a finished basement featuring a fourth bedroom and a spacious recreation room, perfect for guests, a home office, or additional family living space. The main living areas are warm and welcoming, designed for both everyday comfort and entertaining. Ideally located close to schools, scenic trails, and Elora's vibrant downtown, this property offers the perfect blend of small-town charm and modern convenience. Enjoy easy access to shops, restaurants, parks, and outdoor activities-all just minutes from your door. A fantastic opportunity for families or downsizers, looking for a well-built home in one of Ontario's most desirable communities. Book your showing today and experience everything Elora has to offer. (id:42776)
Keller Williams Home Group Realty
106 - 1219 Gordon Street
Guelph, Ontario
This isn't just a place to stay while earning a degree, it's a space designed to support focus, comfort, and connection during some of the most important years of life. Inside, this fully modern 3 bedroom, 3 bathroom suite offers the rare balance of privacy and togetherness. Each bedroom features its own bathroom, giving every resident their own retreat, a place to recharge, study, and truly feel at home. Clean lines, contemporary finishes, and a thoughtful layout create an environment that feels fresh, functional, and effortlessly comfortable. Beyond the unit, the building itself elevates the experience. Whether it's late night study sessions in the dedicated study room, unwinding in the games room, staying active in the exercise room, or gathering with friends in the lounge, every space has been intentionally designed to enhance student life. Step outside to the shared terrace, a perfect spot to take a breath, enjoy fresh air, or catch up between classes.As a parent, choosing the right place for your child isn't just about location, it's about trust, comfort, and knowing they're supported while they build their future. 106-1219 Gordon Street offers exactly that. This is where independence begins, memories are made, and the foundation for the future quietly takes shape. (id:42776)
Keller Williams Home Group Realty
103 Surrey Street E
Guelph, Ontario
Welcome to 103 Surrey St E, beautifully renovated century home nestled in one of Guelph's most desirable locations, short stroll from vibrant downtown! This 3-bdrm property offers excellent upside W/the potential to add a 4th bdrm, making it especially attractive for student housing, rental investors or parents purchasing for their students. Positioned within walking distance to downtown, GO Train & University, the home sits in a high-demand rental corridor consistently sought after by students & young professionals. With student rents on the rise, prices having adjusted-rare opportunity to own a semi-detached home under $500,000, lower interest rates & City of Guelph loosening restrictions, this represents one of the most favourable markets in recent years for student rentals & an excellent time to act. Upon entry you're greeted by bright & airy living room featuring solid hardwood floors & multiple windows. The living room flows effortlessly into spacious dining room ideal for hosting family gatherings or dinner parties with friends. Eat-in kitchen is a showstopper with fresh white cabinetry, beautiful backsplash & S/S appliances. Charming wainscoting adds character & direct access to the deck makes outdoor entertaining a breeze-perfect for BBQs with friends & family. Upstairs you'll find 3 spacious bdrms all with hardwood floors, high baseboards & large windows. Modern 3pc bath features sleek vanity & convenient stackable laundry. With room to add a 4th bdrm & zoning that allows for future possibilities, this home offers incredible flexibility! Property also includes detached garage at the back, perfect for add'l storage & parking. Home has been mechanically updated: newer furnace, wiring, windows & plumbing along with cosmetic upgrades such as the kitchen, bathroom & flooring. This property's location is unbeatable: walking distance to restaurants, boutiques, nightlife & more! Local gems like Sugo on Surrey & Zen Gardens are at your doorstep! Being sold as is. (id:42776)
RE/MAX Real Estate Centre Inc
236 Normanby Street N
Wellington North, Ontario
Renovated top to bottom, this 3-bed, 2-bath bungalow is move-in ready! Sitting on a 234-ft deep fenced lot with workshop, it features a bright eat-in kitchen, spacious living room, updated baths, and a finished lower level with walkout, perfect for a home business or in-law setup. Numerous updates throughout, plus walking distance to the elementary school, make this a must-see family home! (id:42776)
Royal LePage Rcr Realty
84 Cutting Drive
Centre Wellington, Ontario
Welcome to 84 Cutting Drive: an upgraded semi-detached home just steps from the Cataract Trail and walking distance to downtown Elora's historic shops and restaurants. Built by award-winning Finoro Homes, this property's main floor features 9ft+ crown-moulding ceilings, carpet-free flooring, upgraded lighting, granite countertops, and a custom-built-in fireplace. Additional features include upgraded exterior lighting, hardwired security cameras, upgraded checkered garage flooring, a reverse osmosis system, and direct garage access from the main floor. Sliding doors lead to a spacious walkout deck overlooking a fully-fenced, landscaped backyard with low-maintenance turf. Upstairs offers an impressive primary suite with a cathedral ceiling, walk-in closet and ensuite, plus two additional bedrooms, a guest bath, and upper-level laundry. The open unfinished lower level offers great potential, featuring an existing rough-in ready for a future basement apartment or simply additional finished space. Only minutes to downtown Elora and a 7-minute drive from Fergus, this home is an excellent turn-key opportunity for first-time buyers or families seeking a newer build in a beautiful neighbourhood (id:42776)
Coldwell Banker Neumann Real Estate
36 Meadows Avenue
Tay, Ontario
This private retreat will impress you and has to be seen to be appreciated!!! This meticulously renovated/updated home has 2846 sq.ft. of living space with 3 Bed/2 Bath. A restful night sleep awaits you in the large master bedroom with a walk in closet and walkout to deck with convenient access to the amazing 14 ft. Poolspa with wi-fi. Be pampered in the elegant spa like bathroom with stand alone shower and 2 person soaker tub. Unwind in the great room offering a serene setting with a view that overlooks the forest. Open concept living features a showpiece designer kitchen with stylish quartz countertops & inviting centre island with seating for preparation and conversation that will inspire culinary creativity with plenty of storage. The dining space with additional breakfast bar expands your preparation and serving space. Enjoy a bright 4 season insulated sunroom with heated floors all year round. A generous loft bedroom with a 4-pc ensuite enables family or guests their own private space. The lower entrance boasts a family/entertainment room with cozy wood fireplace and an additional bedroom. Escape to your own private oasis in the spectacular yard nestled on 1.7 acres of natural beauty which is private and treed, featuring a granite firepit and backing onto greenbelt/EP land. The property also includes wrap around decking with multiple walk outs, two energy efficient heat pumps, solar panels to reduce your monthly costs, a detached double garage, attached double carport (easily enclosed) with inside entry, shed, abundant parking for vehicles, boats & recreational toys. Minutes to Georgian Bay, beaches, boating, swimming, fishing, golf, skiing, snowmobile, ATV, biking, walking trails. Easy Hwy access. A short drive to Midland, Orillia & Barrie, Port Severn & Coldwater. 90 minutes to the GTA. Make this you own lifetime of memories!!! (id:42776)
Royal LePage In Touch Realty
17 Cedar Grove Parkway
Wasaga Beach, Ontario
OPPORTUNITY KNOCKS!!! This economical 717 sq. ft. 2 bedroom modular home is located in a year around park located in west Wasaga, just a short walk to the beach to enjoy the panoramic sunsets over Georgian Bay. The home offers an open concept eat in kitchen/living room, 2 bedrooms, an extra room that could serve as a den or office, 3 piece bathroom, paved double driveway and 2 sheds. Monthly land lease fees of $610.00 include taxes, water and sewer charges and garbage pick up. Recent upgrades include - a new LG stove, new kitchen counter top, sink and fixtures, new hot water heater, bathroom renovation, two new light fixtures, new propane furnace, a vapor barrier installed in the crawl space and some interior and exterior painting, all completed in 2024. (id:42776)
RE/MAX By The Bay Brokerage
5 Kearney Street
Guelph, Ontario
Welcome to 5 Kearney St., a well maintained 3 bedroom, 2 bathroom townhome located in Guelph's desirable east end. This home offers a functional layout with bright living spaces, a finished basement that provides valuable extra room for a rec area, office or guest space, plus a rough-in for an additional bathroom offering future potential, and a deep backyard that is perfect for relaxing, gardening or entertaining. The property is in great shape and move in ready, making it an excellent option for first time home buyers or investors seeking strong rental potential. A major highlight is the location directly across the road from William C. Winegard Public School, offering unbeatable convenience for families. The home is also close to public transit routes, making commuting to the University of Guelph, downtown and other parts of the city simple and accessible. Nearby shopping, parks and everyday amenities further add to the appeal of this convenient east end neighbourhood. (id:42776)
M1 Real Estate Brokerage Ltd

