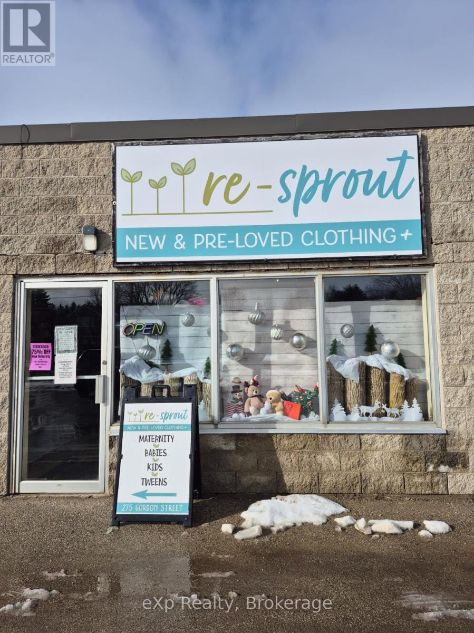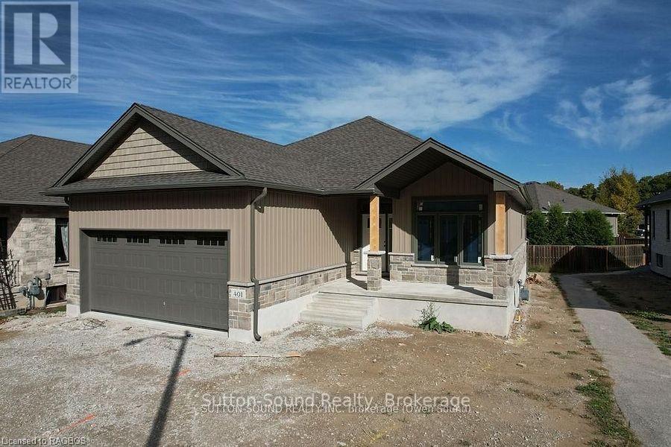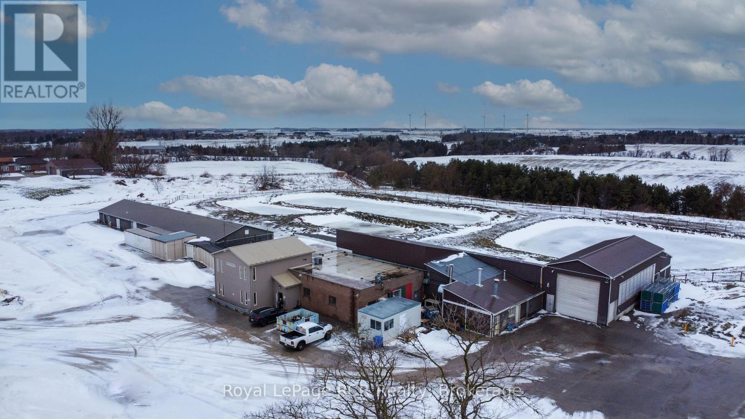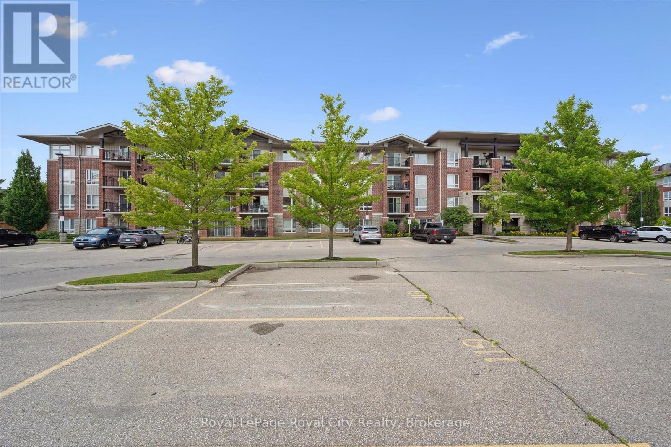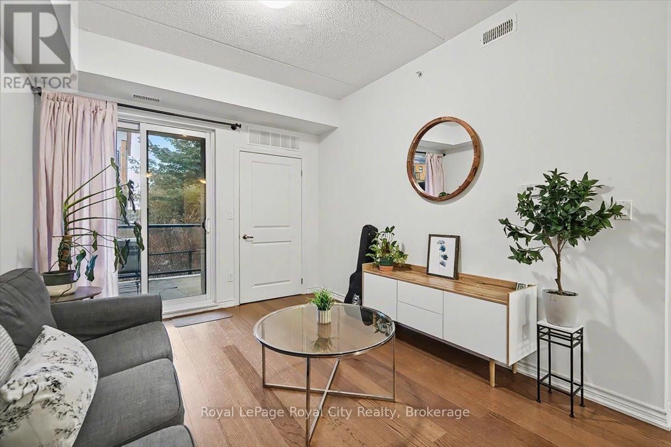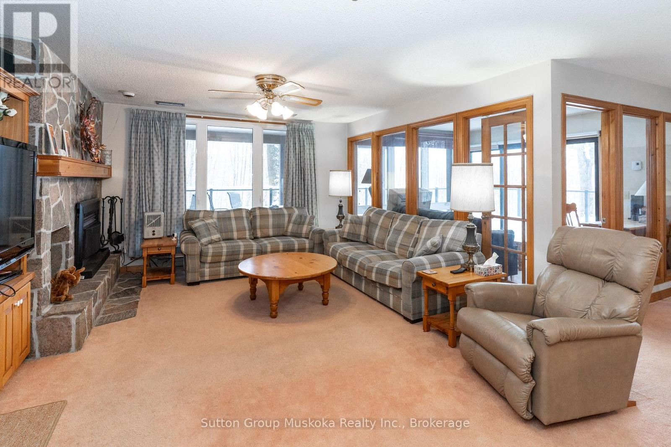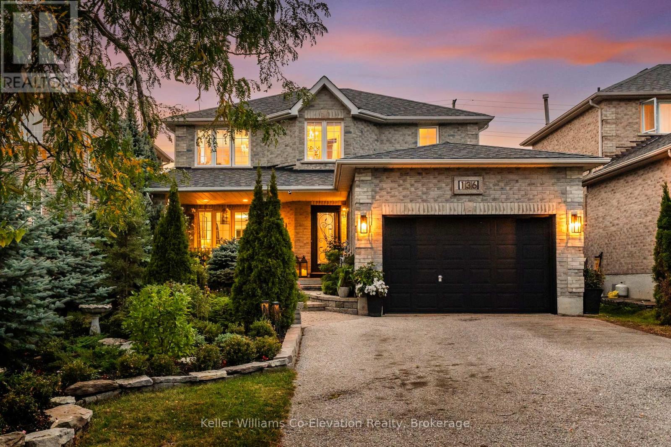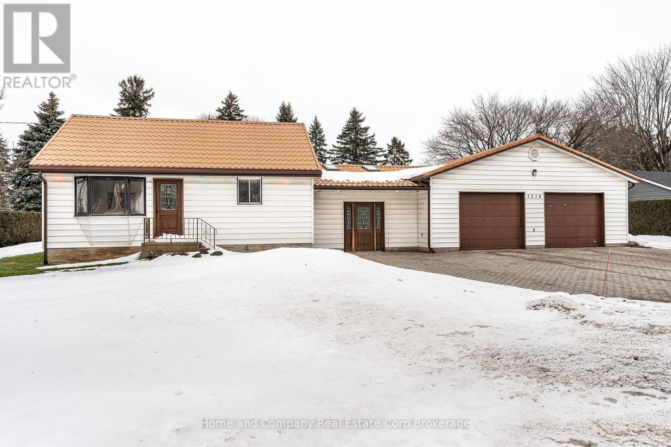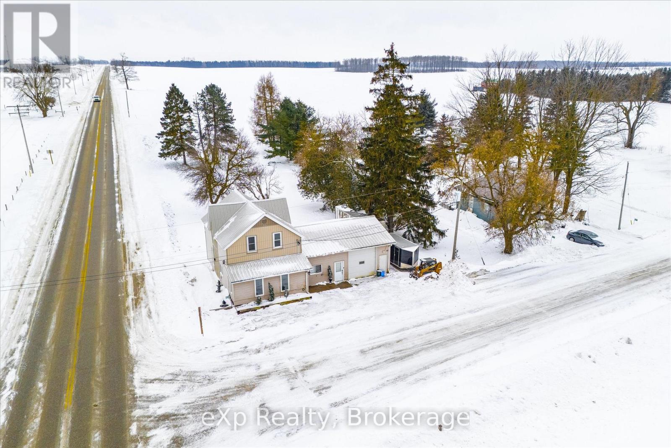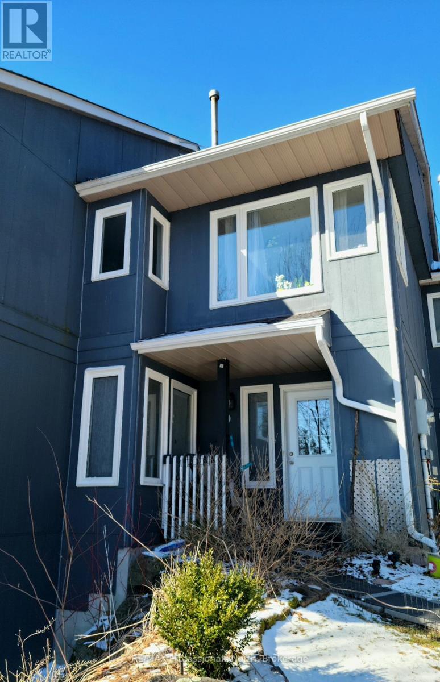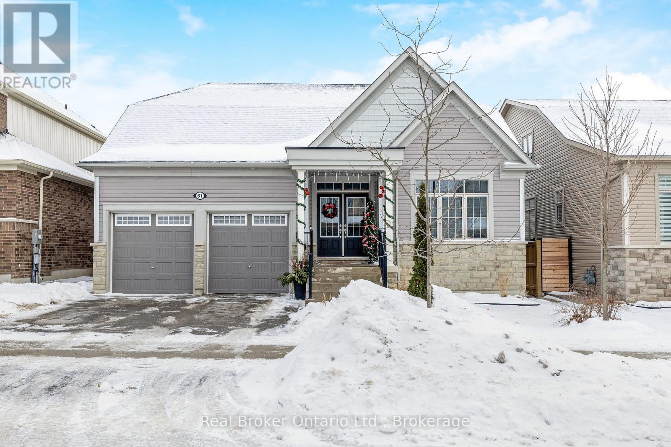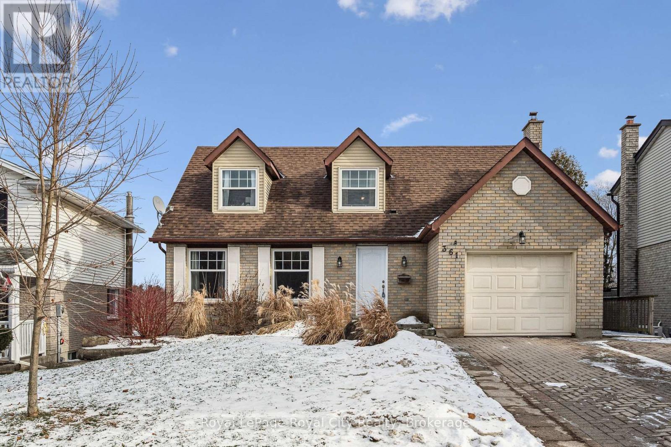4 - 275 Gordon Street
Centre Wellington, Ontario
Business for Sale: Re-Sprout - 275 Gordon Street, Fergus. Turnkey, well-established maternity and children's clothing boutique for sale in Fergus specializing in new and pre-loved baby, toddler, and maternity apparel and accessories. Located in a prime Fergus location with excellent visibility and ample parking, this fully operational business includes three experienced employees, a loyal customer base, a strong social media following, website and all inventory/stock included. Immediate income potential with opportunities to grow, expand online sales, and increase community reach. (id:42776)
Exp Realty
401 6th Avenue W
Owen Sound, Ontario
Discover the perfect blend of comfort, style, and functionality in this beautifully crafted 1,394 sq. ft. bungalow, ideally situated in a sought-after neighborhood. Boasting two spacious bedrooms on the main floor and an additional two in the fully finished lower level, this home offers generous space for families, guests, or a home office setup.Step inside to be welcomed by 9-foot ceilings and elegant hardwood flooring throughout the main level, creating a warm and inviting ambiance. The cozy living room centers around a direct vent fireplace framed by a painted mantelideal for quiet evenings or entertaining guests.The kitchen, truly the heart of the home, features a stunning quartz island and flows seamlessly into a partially covered 10' x 25' back deckperfect for dining al fresco or hosting gatherings. The luxurious primary suite includes a spa-like ensuite with a tiled shower and a freestanding acrylic tub, offering the ultimate in relaxation.Additional highlights include a fully finished, insulated 2-car garage, concrete driveway, and walkways that add both function and curb appeal. The home's exterior blends designer Shouldice stone with classic vinyl board and batten siding for a timeless look.Downstairs, the lower level is a comfortable retreat, complete with two carpeted bedrooms, a spacious family room, and 8'6" ceilings. Thoughtful touches like a cold room beneath the front porch, rough-in central vacuum, and a heat recovery ventilation system show the care put into every detail.With a high-efficiency natural gas furnace, central air conditioning, and a fully sodded yard, this home offers not just a place to live, but a lifestyle of ease and elegance. Dont miss the opportunity to make this exceptional property your own. (id:42776)
Sutton-Sound Realty
7597 Jones Baseline Road
Wellington North, Ontario
8 Acre Rural Property! Situated on the South end of Arthur, this long time abattoir/slaughter house has now closed and ceased production. The property could allow for numerous future possibilities. Buildings consist of approximately 18000 sq.ft. with a combination of office space, production areas, shipping and receiving area, coolers etc. Ideal opportunity for Investors/Developers. Bring your business ideas to Arthur. (id:42776)
Royal LePage Rcr Realty
212 - 37 Goodwin Drive
Guelph, Ontario
Welcome to this bright and spacious three-bedroom, two-bathroom condo located in the highly desirable South End of Guelph. Ideal for first-time buyers, downsizers, investors, or parents seeking a well-located student residence, this home offers versatility and value in a sought-after community.Step inside to an open-concept living, dining and kitchen area filled with natural light, creating a warm and inviting space designed for both comfort and functionality. The private balcony is perfect for enjoying your morning coffee or unwinding on warm summer evenings. With a thoughtfully designed layout and large windows throughout, the unit offers ample space to relax, entertain, or focus on studies.The condo features two full bathrooms, including a convenient ensuite, in-suite laundry and the added peace of mind of a recently replaced furnace and central air conditioning (July 2025). The building is well maintained and ideally situated close to everything you need.Located just minutes from the University of Guelph, grocery stores, restaurants, coffee shops, parks, pharmacy, theatre, and public transit, this prime location makes everyday living easy and efficient. Whether you're looking for a place to call home or a solid investment opportunity, this condo checks all the boxes.This is the one you've been waiting for! (id:42776)
Royal LePage Royal City Realty
120 - 1284 Gordon Street
Guelph, Ontario
An incredible opportunity for first-time buyers, investors, or those looking to downsize in one of Guelph's fastest-growing neighbourhoods. Welcome to Liberty Square, a trendy and ultra-modern condo development by Coletara Developments, ideally located in Guelph's desirable south end-just steps to restaurants, shopping, transit, and only minutes to the University of Guelph and Highway 401.This stylish one-bedroom unit shows well and is move in ready! Inside, you'll find 9-foot ceilings, a smart and functional layout, a spacious kitchen with ample counter space, upgraded cabinetry, and all kitchen appliances included. The private balcony overlooks a peaceful natural buffer, offering added privacy and a serene setting. Residents enjoy luxury common areas, wide hallways, and modern finishes throughout the building. The unit includes one parking space and a storage locker, making it a complete package in a highly sought-after location. Whether you're entering the market or expanding your portfolio, this is a fantastic opportunity you won't want to miss. (id:42776)
Royal LePage Royal City Realty
22-102 Oakridge - Deerhurst Resort Drive
Huntsville, Ontario
Embrace the Ultimate Resort Lifestyle on Peninsula Lake Wake up to breathtaking lake views from this private luxury waterfront condominium nestled on the prestigious grounds of Deerhurst Resort. This two-bedroom, two-bathroom retreat spans an impressive 1,518 square feet of thoughtfully designed living space where comfort meets sophistication. Step inside to discover an inviting living room anchored by a cozy natural gas fireplace, perfect for those crisp Muskoka evenings. The kitchen features a convenient sit-up bar that flows seamlessly into a separate dining area, ideal for entertaining guests. Perhaps the most captivating space is the sun room and covered deck area, offering panoramic views of Peninsula Lake that will leave you speechless every single morning. There is direct access from the deck to a large grassed area that overlooks the lake. The generous primary bedroom serves as your personal sanctuary, complete with its own natural gas fireplace and private ensuite bathroom. A second bedroom with full bathroom ensures guests enjoy their own comfortable retreat. This turnkey property comes fully furnished and includes designated parking and in-suite laundry. As a resident, you'll enjoy access to world-class amenities including indoor and outdoor pools, pristine beaches, scenic trails, two golf courses, and multiple dining options. Peninsula Lake connects to over forty miles of boating adventures, allowing you to cruise directly into Downtown Huntsville. With Arrowhead Provincial Park just minutes away and Algonquin Provincial Park a short drive beyond, outdoor enthusiasts will find paradise here. Schedule your private showing today and discover why resort living changes everything. (id:42776)
Sutton Group Muskoka Realty Inc.
136 Birchwood Drive
Barrie, Ontario
Welcome to Your Dream Home at 136 Birchwood Drive, featuring over 200k in upgrades throughout you will not find another home with these types of finishes at this price point. This stunning family home combines comfort, style, and convenience. Featuring 4 bedrooms, 4 bathrooms, within a well-designed naturally flowing living space, all nestled on a quiet street in a family friendly neighbourhood. As you enter, you're greeted by a grand foyer with a truly impressive open concept living area complete with porcelain tile and a welcoming sitting area. The kitchen is a chef's dream, boasting granite countertops, newer appliances, an island that invites family gatherings plus a separate dining room area. Enjoy serene views of your oasis inspired backyard from the kitchen window. Both the living room and lower rec room feature cozy fireplaces, perfect for chilly evenings/setting the perfect ambience. Upstairs, you'll find 3 well appointed bedrooms and 2 full bathrooms. The primary bedroom is beautiful, featuring a stunning 5pc Spa like ensuite, large walk in closet and sitting area. The lower level offers a spacious 4th bedroom/studio office and a 4th bathroom with a large soaker tub. The upgrades do not end there- walkout to a beautifully landscaped backyard with stone patio and perennial gardens, multiple seating areas, outdoor propane fireplace, koi pond with fountain, one of a kind gazebo all encompassed in a retreat like setting- ideal for family gatherings/entertaining. This beautifully renovated home is situated just moments from Highway 400, 2 minutes to the Georgian Mall, 3 Minutes to Royal Victoria Hospital, steps from schools, parks, trails, the Livingstone Street community centre, Barrie sports dome and the Barrie Golf & Country Club. Enjoy easy access to all of the Bayfield Street's shops and dining, plus Barrie's vibrant waterfront with beaches, marina, boardwalk, and patios. A rare find in one of Barrie's most desirable neighbourhoods. (id:42776)
Keller Williams Co-Elevation Realty
3218 Vivian Line 37 Line
Stratford, Ontario
This well-maintained four-bedroom, two-bath bungalow offers a comfortable blend of space, practicality, and lifestyle, set on a generous 0.44-acre lot at the edge of beautiful Stratford is being offered for the first time. Inside, you'll find updated windows that bring in abundant natural light, and well-cared-for hardwood floors that add warmth and character. With main floor laundry and a primary suite with walk-in closet and ensuite along with a family room addition offering a soaring ceiling with skylights and a welcoming gas fireplace with stone surround, your family and guests will enjoy making memories here. A durable steel roof provides long-term peace of mind, while outside, the property truly shines with an exceptional six-vehicle garage (39' x 30.11') and an oversized driveway offering parking for six more-ideal for hobbyists, multi-vehicle households, or those who love to entertain. With room to breathe and easy access to city amenities, this property offers a relaxed setting without sacrificing convenience. (id:42776)
Home And Company Real Estate Corp Brokerage
9276 Wellington Rd 16
Wellington North, Ontario
Great opportunity for the shop enthusiast or family looking to escape the pace of city living. Set on a large country-sized lot in the quiet hamlet of Monck, this property offers peaceful rural living with sweeping views for miles over surrounding farmland. Located on a paved road just 10 minutes northeast of Arthur, 20 minutes to Fergus, and within easy commuting distance to Guelph or Orangeville, you'll enjoy both privacy and convenience. Outdoor enthusiasts will appreciate being minutes from the trails and natural beauty of Luther Marsh. A major highlight of the home is the attached heated garage and shop, thoughtfully upgraded for a handyman, car enthusiast, or hobbyist, including a structural beam designed for a crane. The heated common area between the garage and the main house features in-floor heating, creating a highly flexible space that works equally well as family bonus space, hobby area, or for someone operating a home-based business.The home offers three bedrooms, two and a half bathrooms, and the convenience of main floor laundry. The shop addition was completed in 1997. The house was fully renovated in 2022 and refreshed again in 2026, providing modern comfort while maintaining a warm and functional layout. Additional updates include a steel roof installed in 2015, a drilled well, and a septic system pumped in June 2025.This is a rare opportunity to enjoy wide-open views, a versatile shop setup, and quiet country living without giving up easy access to nearby towns and city amenities. (id:42776)
Exp Realty
20 - 1591 Hidden Valley Road
Huntsville, Ontario
Nestled among the trees, this charming two-story condominium townhouse offers proximity to the ski chalet and a wealth of year-round recreational opportunities. Enjoy access to a private beach for residents in Hidden Valley in the warm months and walking distance to the ski hill in the winter. A short trip of less than ten minutes gets you to the heart of Huntsville with all of the amenities the Town has to offer. The unit features a large, open main room with a natural gas fireplace and open dining room, visible from the kitchen over the breakfast bar. The patio door opening onto the deck from the living room provides easy access to the back yard where there is a natural gas hookup for a barbecue. The main entrance is spacious with a closet and quick access to the powder room on the main floor. Upstairs, the large main bedroom easily accommodates a king size bed and dressers on either side. The balcony walkout from the main bedroom overlooks the back yard and the forested hillside beyond. A 4-piece en-suite bathroom with a long countertop is accessible from the main bedroom. Laundry on second floor. The front bedroom features a large window through which the sunrise over Peninsula Lake can be enjoyed and the third bedroom features two windows overlooking the front of the unit. The top floor bathroom has a bathtub with a shower as well as a standalone shower. In the fully finished basement there is a large carpeted recreation room and a 2-piece bathroom. At the end of the hall is a built-in sauna big enough for four with a tiled room with a shower. Two parking spaces are conveniently located right at the front door. Features include: a rented water purifier / softener, PEX plumbing, Vinyl windows and patio doors with functioning screens, Ecobee thermostat, Moen Flo water monitor and whole home leak protection (2024), water pressure control valve (2024), Furnace replaced in 2016 and maintained annually, Telus security system, natural gas heating & bbq connection. (id:42776)
RE/MAX Professionals North
61 Kirvan Street
Centre Wellington, Ontario
This spacious and versatile bungaloft offers modern living with a bright, open-concept main floor and a striking cathedral ceiling. The living area features a cozy gas fireplace and flows easily into the dining space - perfect for family meals or entertaining. The kitchen includes a large island, gas stove, pantry, garage access through laundry/mudroom and a walkout to the backyard. The main floor has two bedroom suites, including a primary with his & hers walk-in closets and a spa-inspired ensuite with a soaker tub and walk-in tiled shower. The second suite is ideal for guests, in-laws, or a home office. Upstairs, the loft provides a large bedroom, full bathroom, and open living area - great for teens or extra space. The finished basement adds even more flexibility, with a wet bar, additional living and office areas, a fourth bedroom with ensuite, gym space, and storage.This home combines comfort, space, and functionality on every level. (id:42776)
Real Broker Ontario Ltd.
361 Ironwood Road
Guelph, Ontario
Incredible investment opportunity or ideal mortgage helper! This well-maintained, carpet-free home offers 5+1 bedrooms, 2.5 bathrooms, and over 2,700 sq ft of total living space, including a legal walk-out basement apartment. The functional, family-friendly layout features large principal rooms and an open-concept kitchen and family room that walk out to a deck overlooking the oversized backyard - perfect for dining al fresco on summer evenings. A main-level den provides flexibility as a work-from-home space or legalized fifth bedroom. The lower level is one of the nicest accessory apartments you'll find, complete with a full-size kitchen and dining area, cozy living space with fireplace, a generous bedroom with ensuite access, and true separate entrance. This suite would appeal to young professionals or downsizers - or live in the apartment yourself and rent the entire upper level! Recent updates include newer windows (2023), water softener (2022), back concrete patio (2021), furnace (2021), and more. Additional highlights include an attached garage and double-wide driveway with parking for four vehicles. The current owner has enjoyed excellent cash flow with approximately $6,800 in total monthly rent. Tenants love the convenient location with easy access to public transit, walking distance to Hartsland Market Square, and nearby parks and trails. Whether you're looking for a solid investment property, a mortgage helper, or a multi-generational living solution, this is a truly special property with exceptional versatility and long-term value. *Vacant possession of upper and lower units as of May 1st 2026. Some photos are virtually staged. (id:42776)
Royal LePage Royal City Realty

