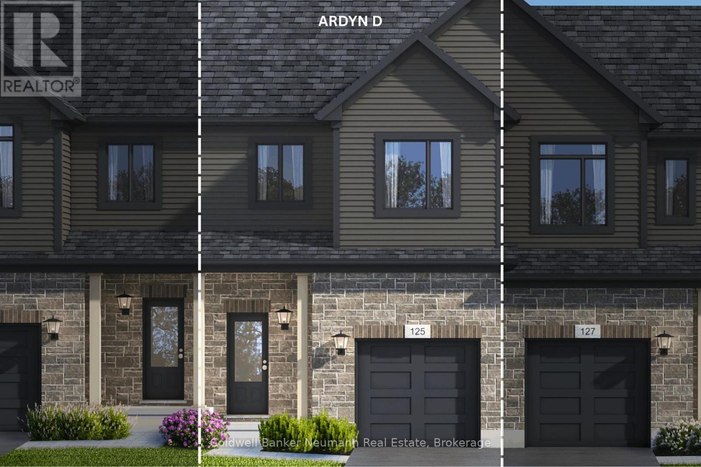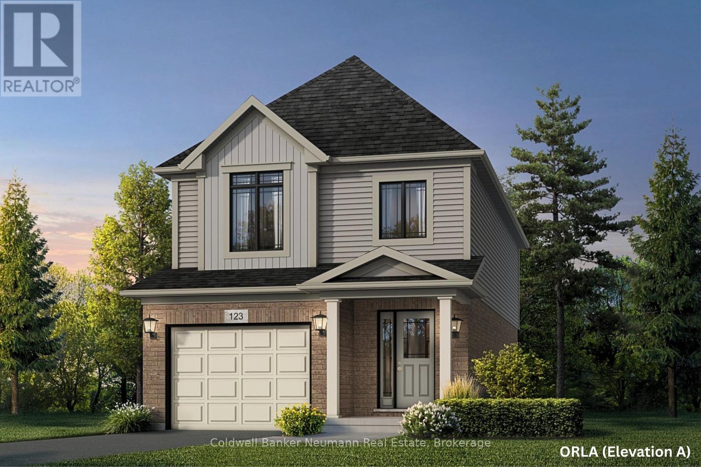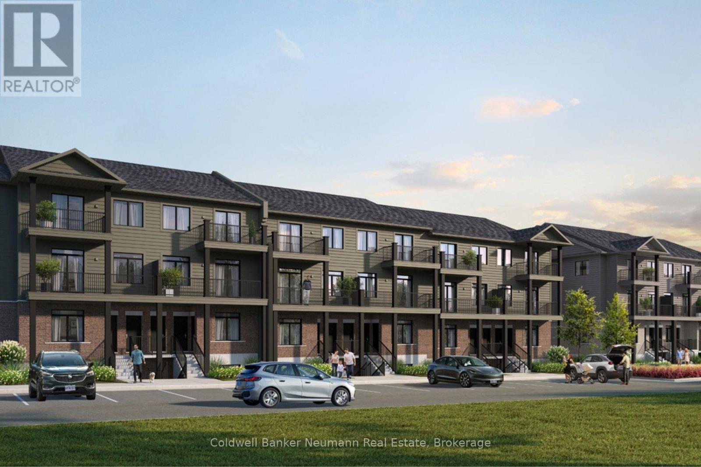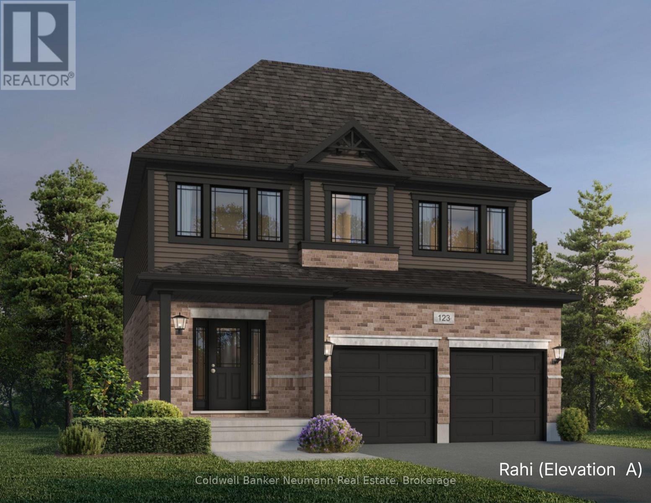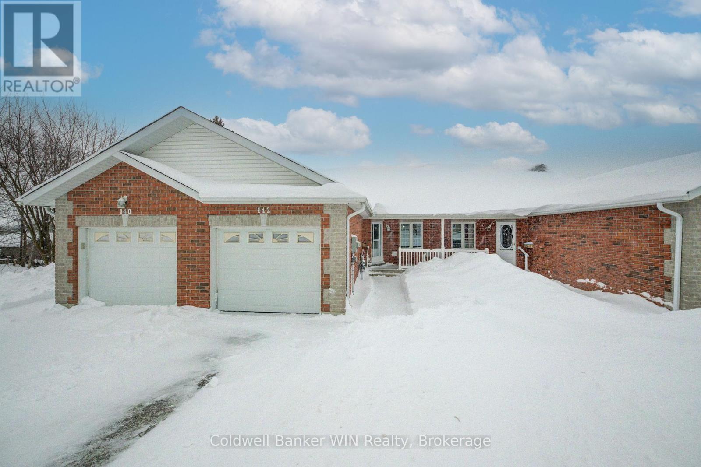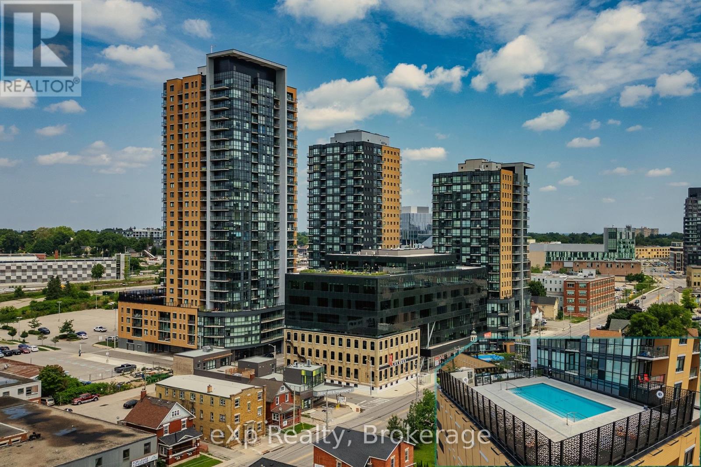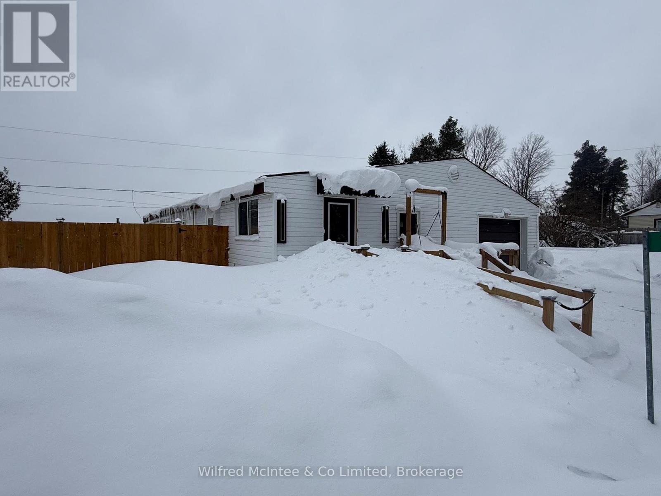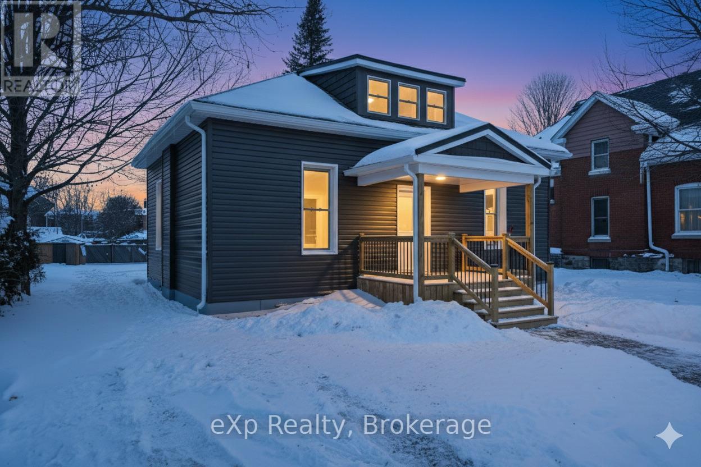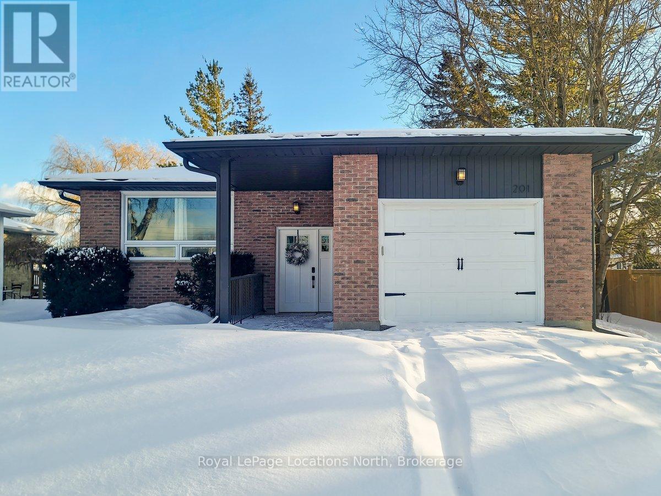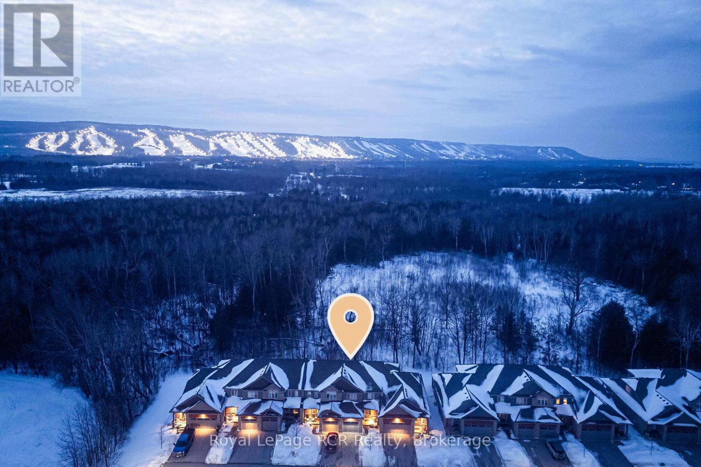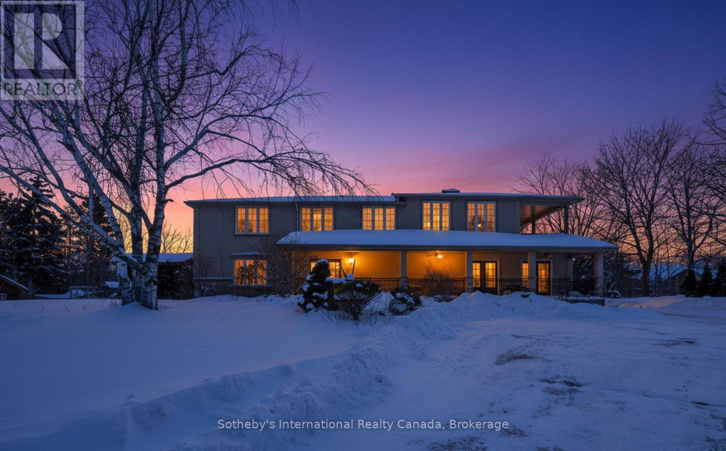15 Cadence Common
Cambridge, Ontario
Now is your chance to secure an exceptional pre-construction freehold townhome at Cadence in Hespeler Village, a historic riverside area undergoing master-planned revitalization. Set within a private enclave, this residence is walking distance to amenities and schools and minutes to Hwy 401, Guelph, Kitchener, and Waterloo, offering excellent commuter access! The Ardyn D model by Fusion Homes offers approximately 1,400 sq. ft. of above-grade living space with 3 bedrooms and 2.5 bathrooms. The exterior features a timeless brick and vinyl façade, paired with Fusion Homes' award-winning craftsmanship. The Fusion Homes Difference delivers exceptional value, including 2X Tarion-leading warranty coverage, & 6X Tarion Award-winning customer satisfaction! Don't miss this incredible opportunity to build in one of Cambridge's most established and connected communities. Custom layout changes subject to builder approval and upgrade fees. Additional incentives and exclusive events may be offered. Contact the listing agent for details and other available layouts and models. (id:42776)
Coldwell Banker Neumann Real Estate
16 Cadence Common
Cambridge, Ontario
Now is your chance to secure an exceptional pre-construction detached home at Cadence in Hespeler Village, a historic riverside area undergoing master-planned revitalization. Set within a private enclave, this residence is walking distance to amenities and schools and minutes to Hwy 401, Guelph, Kitchener, and Waterloo, offering excellent commuter access! The Orla A model by Fusion Homes offers approximately 1,700 sq. ft. of above-grade living space with 3 bedrooms and 1.5 bathrooms. The exterior features a timeless brick and vinyl façade, paired with Fusion Homes' award-winning craftsmanship. The Fusion Homes Difference delivers exceptional value, including 2X Tarion-leading warranty coverage, & 6X Tarion Award-winning customer satisfaction! Don't miss this incredible opportunity to build in one of Cambridge's most established and connected communities. Custom layout changes subject to builder approval and upgrade fees. Additional incentives and exclusive events may be offered. Contact the listing agent for details and other available layouts and models. (id:42776)
Coldwell Banker Neumann Real Estate
7-53 Allegro Common
Cambridge, Ontario
Now is your chance to secure an exceptional pre-construction urban townhome at Cadence in Hespeler Village, a historic riverside area undergoing master-planned revitalization. Set within a private enclave, this residence is walking distance to amenities and schools and minutes to Hwy 401, Guelph, Kitchener, and Waterloo, offering excellent commuter access! The Ruby II A model by Fusion Homes offers approximately 940 sqft. of above-grade living space with 2 bedrooms and 2 bathrooms. The exterior features a timeless brick and vinyl façade, paired with Fusion Homes' award-winning craftsmanship. The Fusion Homes Difference delivers exceptional value, including 2X Tarion-leading warranty coverage, & 6X Tarion Award-winning customer satisfaction! Don't miss this incredible opportunity to build in one of Cambridge's most established and connected communities. Custom changes subject to builder approval and upgrade fees. Additional incentives and exclusive events may be offered. Contact the listing agent for details and other available layouts and models. (id:42776)
Coldwell Banker Neumann Real Estate
20 Allegro Common
Cambridge, Ontario
Now is your chance to secure an exceptional pre-construction detached home at Cadence in Hespeler Village, a historic riverside area undergoing master-planned revitalization. Set within a private enclave, this residence is walking distance to amenities and schools and minutes to Hwy 401, Guelph, Kitchener, and Waterloo, offering excellent commuter access! The Rahi A model by Fusion Homes offers approximately 2,350 sq. ft. of above-grade living space on a 40ft lot, with 3 bedrooms and 2.5 bathrooms. The exterior features a timeless brick and vinyl façade, paired with Fusion Homes' award-winning craftsmanship. The Fusion Homes Difference delivers exceptional value, including 2X Tarion-leading warranty coverage, & 6X Tarion Award-winning customer satisfaction! Don't miss this incredible opportunity to build in one of Cambridge's most established and connected communities. Custom layout changes subject to builder approval and upgrade fees. Lot premiums are in addition to the purchase price. Additional incentives and exclusive events may be offered. Contact the listing agent for details and other available layouts and models. (id:42776)
Coldwell Banker Neumann Real Estate
142 Miller Street
Wellington North, Ontario
Welcome to 142 Miller St, offering comfort, privacy, and scenic living. Thoughtfully designed with a walk-out basement and no rear neighbours, this home backs directly onto the Saugeen River and the Mount Forest Saugeen Trail, providing natural views all year-round. The sun-filled main floor is enhanced by natural light pouring in through a front bay window in the dining room and rear balcony doors off the living room, creating a bright and welcoming atmosphere. Solid hardwood flooring within the kitchen, living, and dining area, adding warmth and timeless appeal. Step out from the living room to relax, BBQ, or unwind on your back deck while taking in views of the expansive 166-foot-deep backyard. Designed for everyday convenience, the main level includes a primary bedroom, four-piece bathroom, main-floor laundry and direct access to the attached garage. The walk-out lower level feels anything but like a basement. Offering lots of natural light and direct access to the backyard, this level is a bright and welcoming extension of the home. Featuring a spacious rec room, a second bedroom, and a 3-piece bathroom, making it ideal for guests or an in-law setup. A large utility room provides ample storage space, and in-floor heating throughout the lower level adds an extra layer of comfort. Step outside and enjoy daily walks along the Mount Forest Saugeen Trail, which winds alongside the Saugeen River, offering a scenic and serene backdrop for unwinding in nature. At the same time, you're just minutes from the Louise Marshall hospital, Mount Forest Sports Complex, nearby parks, and sports fields, making it easy to stay active and connected to everything the community has to offer. Whether you're an outdoor enthusiast, nature lover, or someone seeking peaceful living without sacrificing convenience, this home delivers a truly special lifestyle in an unbeatable location. (id:42776)
Coldwell Banker Win Realty
201 - 108 Garment Street
Kitchener, Ontario
Discover one of the most desirable buildings in the city at Garment Condos! This spacious and well-designed unit offers exceptional value with a bright, open-concept layout and modern finishes throughout. The contemporary kitchen features sleek cabinetry, a convenient breakfast bar, and premium flooring that flows seamlessly into the living space. A generously sized bedroom, stylish 4-piece bathroom, in-suite laundry, and private balcony complete this comfortable and inviting home. Residents enjoy outstanding building amenities including a rooftop pool, fitness centre, party room, lounge area, yoga space, pet run, urban park, and sport court. Perfectly situated in the heart of Downtown Kitchener, just steps from Google, KPMG, Deloitte, the LRT hub, GO Train, Communitech, the Schools of Pharmacy and Medicine, Victoria Park, and an endless selection of shops, restaurants, and entertainment. A bright, modern condo in an unbeatable location-don't miss this opportunity! (id:42776)
Exp Realty
23 Bluejay Court
Brockton, Ontario
Discover comfortable, affordable living in this spacious bungalow-style mobile home in Country Village Mobile Home Park, backing onto an open field with peaceful views and no rear neighbours. Enjoy a private, maturely landscaped yard, new exterior lighting, patio stone pads for outdoor living, and a welcoming enclosed front porch. Larger than it appears, the home features an inviting foyer, open-concept kitchen and living area, and a layout ideal for retirees or young families.The home offers 2 bedrooms plus addition space, 2 bathrooms including a 2-pc ensuite, walk-in closets, and blackout curtains in bedrooms. The fully renovated kitchen includes new countertops, Blanco sink, soft-close cabinetry, in-cabinet garbage/recycling, stainless steel appliances, and gas stove. Added heat in the front room ensures year-round comfort. Main bath features new backsplash and toilet, and the laundry room has updated sink and cabinetry with soft-close drawers.Mechanical includes two furnaces (one dedicated to the heated single-car garage), owned hot water heater, under-sink hot water heater in kitchen, water softener, attic and plumbing venting, and bathroom exhaust fan. Low monthly utilities average approx. $68 gas and $75 hydro.Exterior improvements include heated attached garage with bonus workshop/storage area, large rear storage structure, privacy fencing, landscaped cedars and spruce, new front door, ramp access, replaced windows and a double-wide concrete driveway with ample parking.Move-in ready with room to personalize, just minutes to Hanover and a short drive to Walkerton, offering affordability, comfort, and peaceful country-style living.Lease fees: $408/month (water included) + $25 water testing + $40 taxes = $473/month total payable to park. (id:42776)
Wilfred Mcintee & Co Limited
40 Victoria Street S
Woodstock, Ontario
Welcome to this home in Woodstock, set in a convenient location with easy access to amenities, shops, and services throughout the city. The main floor offers four separate rooms that can be arranged to suit a variety of needs - bedrooms, offices, living space, or hobby rooms - providing flexibility for different lifestyles. The kitchen features an open concept layout and dining area, making it a practical space for everyday living. A 4-piece bathroom completes the main level. Upstairs is a spacious loft area with front-facing windows overlooking the yard, creating a bright and inviting bonus space that can serve as an additional bedroom, studio, or lounge area. Outside, the home includes a front porch offering a spot to enjoy the outdoors. Book your private showing today! (id:42776)
Exp Realty
201 Beech Street
Clearview, Ontario
Located in the heart of downtown Stayner and within walking distance to shops, dining, and amenities, this raised bungalow offers flexibility that's hard to find. The home sits on a deep 217-foot lot with mature trees, providing a private backyard and outdoor space rarely available in such a central location. A large wraparound deck off the kitchen overlooks the yard and is perfect for entertaining or relaxing outdoors.The main floor includes 3 bedrooms, a full 4-piece bathroom, a bright living room with fireplace, and a kitchen with stainless steel appliances just off the dining area.The fully finished lower level is where this home truly shines, featuring a spacious rec room, gas fireplace, second full kitchen with bar seating, an additional bedroom, full bathroom, and office nook. This layout offers excellent potential for multi-generational living, in-law accommodation, or added flexibility for extended family and guests. (id:42776)
Royal LePage Locations North
30 Samantha Lane
Midland, Ontario
This large premium end-unit townhome is truly one-of-a-kind -- offering 3+1 bedrooms, 3.5 bathrooms, and the ease of main floor living. Thoughtfully designed and fully finished from top to bottom, it stands out with its exceptional blend of function and luxury. Step onto the charming wrap-around porch or relax on the private rear patio -- perfect spots for quiet mornings or evening entertaining. Inside, you'll find a beautifully finished second-floor loft complete with an additional bedroom, full bath, cozy den, and a delightful kids' play area. The finished basement adds even more value, featuring a wet bar, gym area, workshop, generous living space, and ample storage. Every inch of this home showcases high-end finishes and careful craftsmanship, ready for you to move right in. Enjoy low-maintenance living with snow removal and lawn care included, plus the bonus of a detached single-car garage. Coming soon: a state-of-the-art community center with a pool, gym, party room, and more --just steps from your door. (id:42776)
Keller Williams Experience Realty
160 Preservation Road
Collingwood, Ontario
Discover effortless lock-and-leave living in the sought after Silver Glen Preserve in Collingwood. This beautifully maintained home backs onto tranquil woods, and offers easy access to the Georgian Trail, Cranberry Golf Course, and a short stroll to Georgian Bay via Princeton Shores.Thoughtful upgrades enhance both comfort and functionality, including new kitchen appliances (2022), radiant in-floor heating in the primary ensuite (2023), an expanded backyard patio with gas hookup and GFI ready for a hot tub, epoxy-coated garage flooring with slat-wall storage, upgraded lighting and carpeting, and a dual sump pump system for added peace of mind.Enjoy exceptional community amenities, including a clubhouse, outdoor pool, fitness centre with infrared sauna, and a vibrant social calendar - all complemented by exterior maintenance, lawn care, and snow removal included in reasonable condo fees. Ideally located near Blue Mountain, Scandinave Spa, and Scenic Caves, this home is perfect for those seeking an active, low-maintenance lifestyle in a premier Collingwood community. (id:42776)
Royal LePage Rcr Realty
110 Palmer Circle
Caledon, Ontario
Discover Caledon living at its finest. Set on a stunning estate-sized lot, this 4-bedroom, 4-bath residence offers over 3,500 sq ft of beautifully finished living space designed for both everyday comfort and elevated entertaining. Bright principal rooms, a chef-worthy kitchen with Jenn-Air professional gas range, wine fridge and premium appliances, and a warm wood-burning fireplace create an inviting interior. Step outside to a true backyard escape featuring a heated saltwater pool, charming pool house with bathroom, mature trees, and expansive entertaining areas. With a finished walk-up basement, detached two-car garage, Generac generator, and exceptional privacy-yet minutes to conservation lands, trails, schools and commuter routes-this is a rare opportunity to secure a refined estate in one of Caledon's most coveted communities. Book your private showing today. All offers welcome. (id:42776)
Sotheby's International Realty Canada

