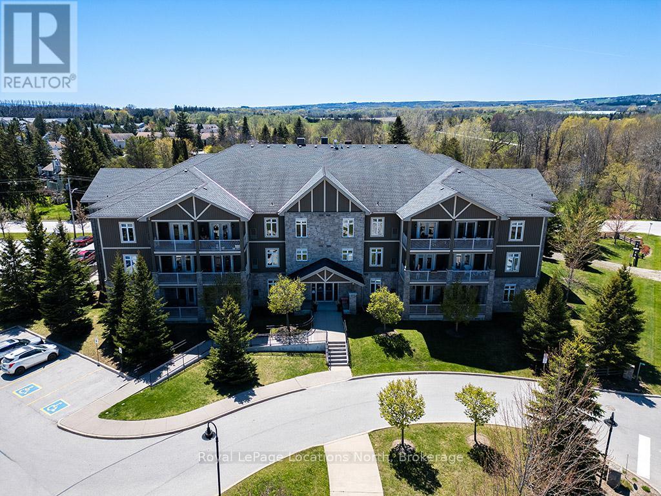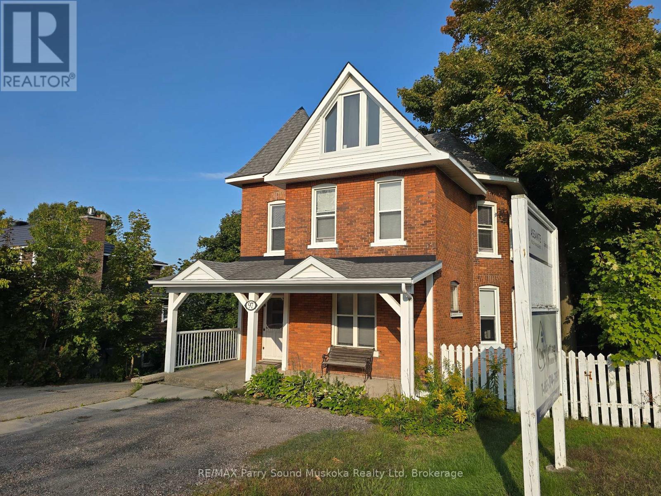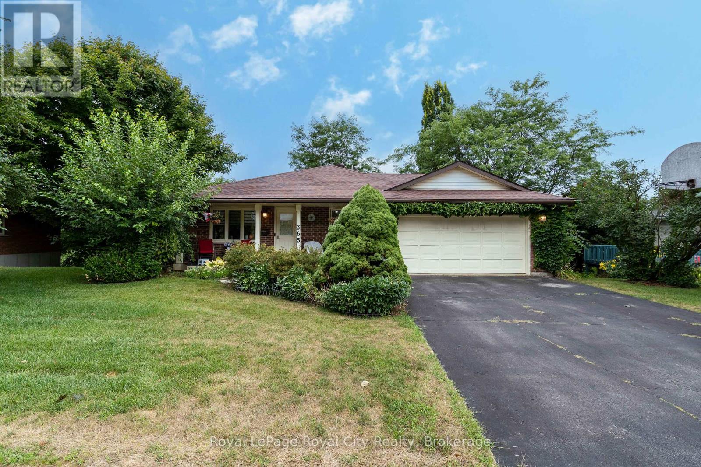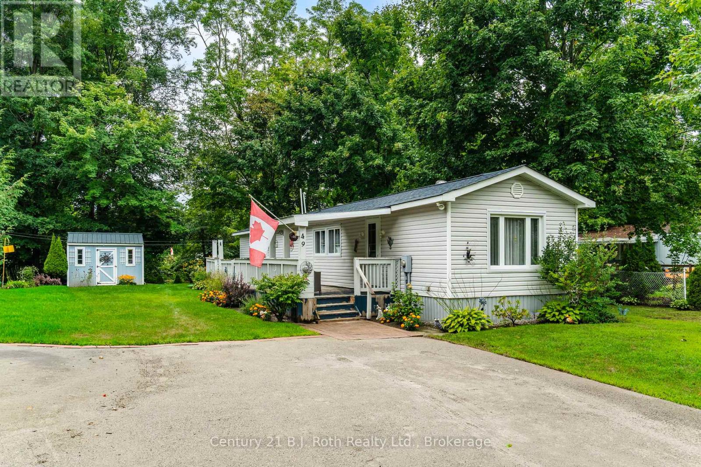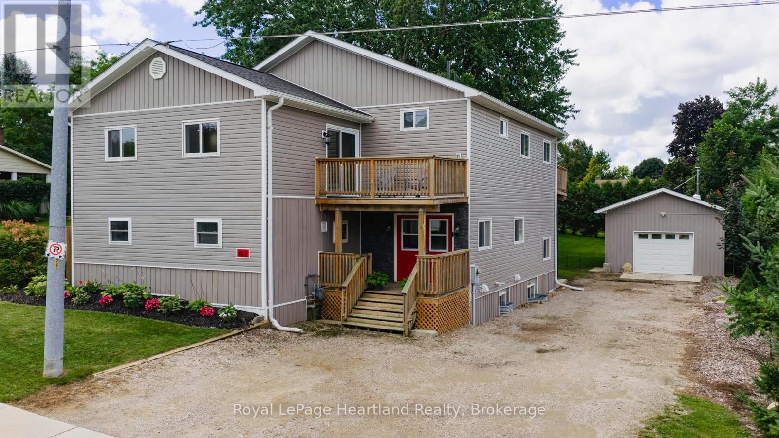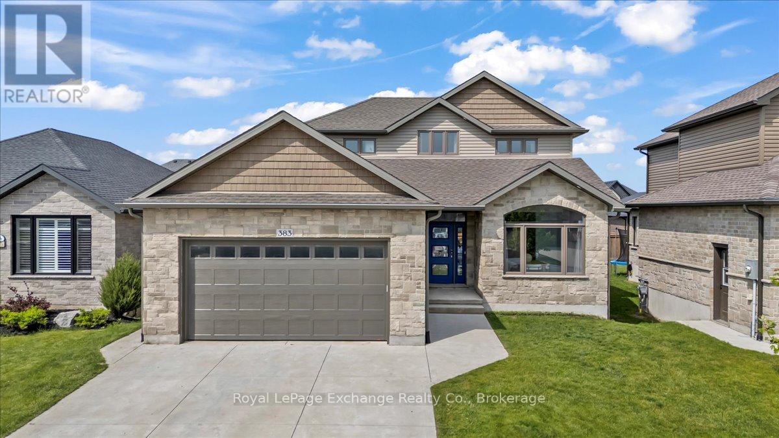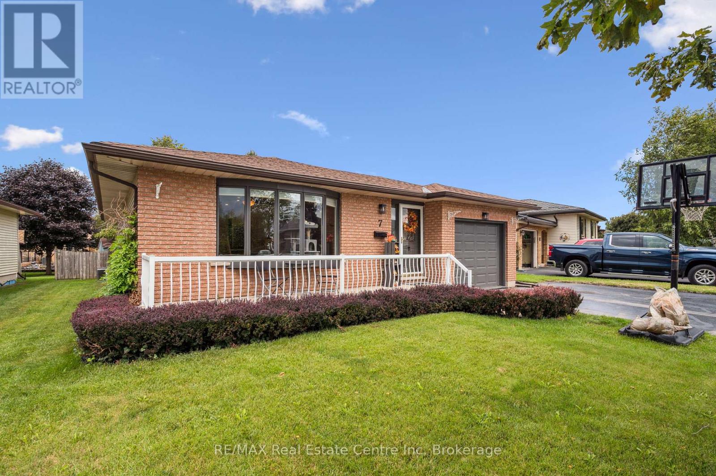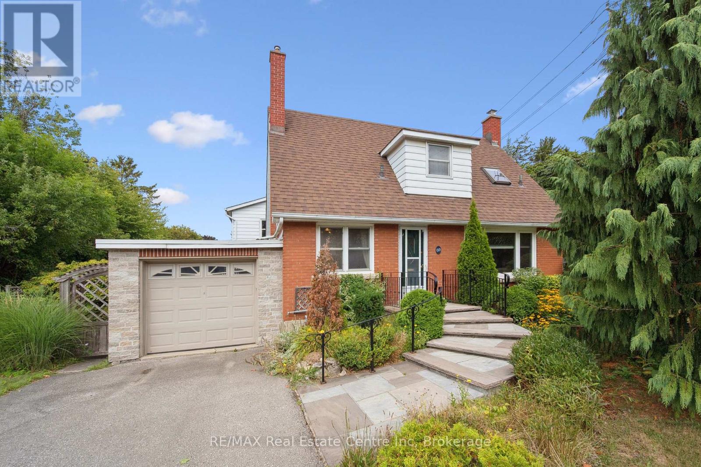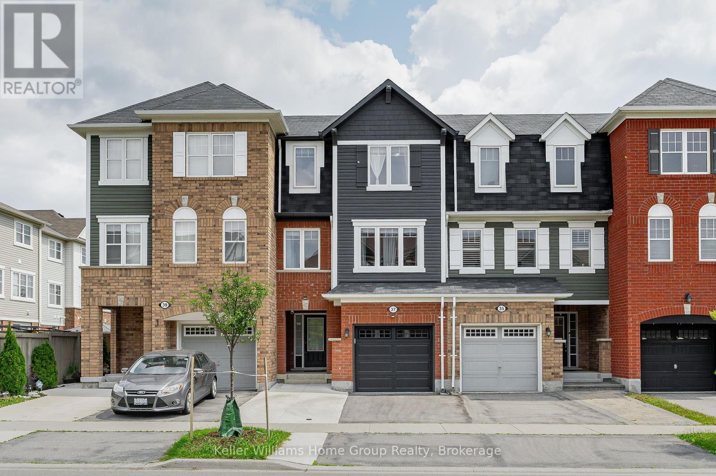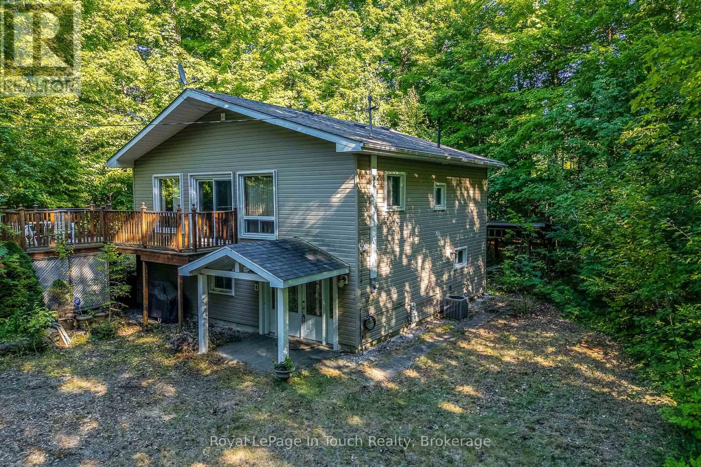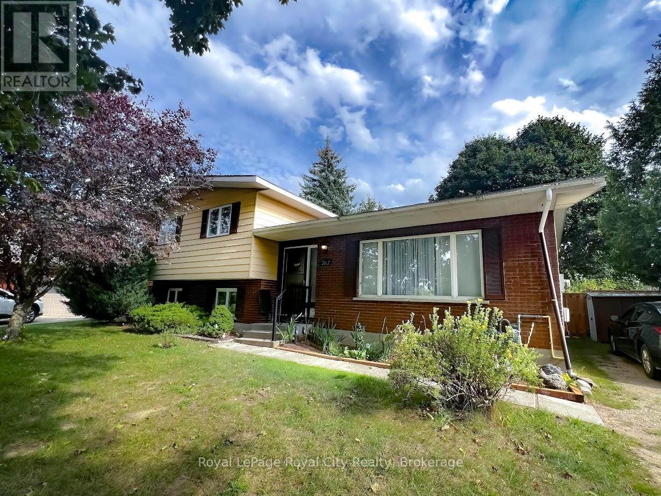203 - 25 Beaver Street S
Blue Mountains, Ontario
Welcome to 25 Beaver Street South, Unit 203, Thornbury. This spacious one-level condo is ideally located within walking distance of downtown Thornbury, the waterfront, parks, trails, and the library. Impeccably maintained, this suite offers an open-concept layout. The living and dining areas are perfect for everyday living and entertaining, with a walkout to a private balcony. The kitchen features stainless appliances and has been upgraded with extended height cabinets to maximize storage. The primary bedroom includes a walk-in closet and a renovated 4-piece ensuite bath with double sinks, a large walk-in shower, and custom storage cabinetry. A second bedroom offers flexibility as a guest room or home office. Additional conveniences include renovated in-suite laundry with a laundry sink and custom cabinetry. Freshly painted throughout. This unit includes one underground parking space and a storage locker. Condo fees include Rogers basic cable and high speed internet. EV chargers are available in the outdoor parking area. Residents have access to the Far Hills community clubhouse, an outdoor pool, tennis and pickleball. Enjoy a low-maintenance lifestyle close to all that Thornbury has to offer. Just a short drive to great golfing and skiing. Book your private showing today! (id:42776)
Royal LePage Locations North
97 James Street
Parry Sound, Ontario
A great investment opportunity! Current use vacant 2 bedroom apartment, Vacant 1 bedroom loft apartment, main floor 2 offices, common area, waiting area and bathroom. Apartments bringing in income through short term rentals. Can rent as long term. Maybe Reno into a triplex/ commercial space or all commercial space? Great options to make money! This building and location is a prime investment opportunity in the town of Parry Sound. Great exposure in this high traffic area w/ businesses & restaurants close by. A charming brick building with radiant that has maintained its character. 3 separate entrances. Full basement for plenty of storage with laundry room. Back deck, side/rear yard, paved driveway expanded for plenty of parking. Large sign stand for advertising. An opportunity to live, run a business and earn rental income to help pay your mortgage! With lack of residential units in town, don't miss your chance! The Seller is a real estate broker. Seller firm on price. (id:42776)
RE/MAX Parry Sound Muskoka Realty Ltd
365 Wellington Street
Centre Wellington, Ontario
Welcome to this XL Multi-Level Backsplit, offering space, comfort, and updates throughout. Situated on an oversized 92 ft. wide lot with 114 ft. depth, this property showcases fantastic curb appeal and a beautifully designed backyard retreat complete with patio and fire pit, perfect for entertaining family and friends. Inside, you'll find a spacious kitchen equipped with stainless steel appliances, including a built-in microwave, fridge, and stove. A formal dining room provides the perfect setting for gatherings and flows seamlessly into the living areas. This well-maintained home features 3 bedrooms plus a versatile den, ideal for a home office, guest room, or play space. The primary bedroom offers a semi-ensuite, while the freshly painted bedrooms and bathroom bring a modern, refreshed feel. Hardwood floors throughout add warmth and style. The 3-season sunroom extends your living space and overlooks the private backyard, creating a cozy spot to relax year-round. A double car garage ensures ample parking and storage. Updates include: New soffit above hot tub (2025), water softener (2024), roof (2015). This property offers the perfect blend of indoor comfort and outdoor charm, with thoughtful updates for peace of mind. A rare opportunity to own a spacious home on a premium lot dont miss it! (id:42776)
Royal LePage Royal City Realty
49 - 5263 Elliott Side Road
Tay, Ontario
Welcome to this beautifully maintained 2-bedroom modular home, nestled in a peaceful park setting surrounded by woods and nature trails. Offering a perfect blend of comfort and convenience, this home is move-in ready and full of charm. Inside, you'll find a bright and inviting kitchen updated in 2019, as well as a modern bathroom renovated in 2021. The thoughtful updates complement the home's warm character, making it both stylish and functional. Step outside to enjoy the landscaped grounds, complete with a spacious deck and patio-ideal for morning coffee, barbeques, or relaxing with friends and family. The property also features two convenient entryways and a shed for extra storage. Whether you're looking for a year-round residence or a peaceful retreat close to nature, this home offers the perfect lifestyle. With nearby walking trails and a quiet park-like setting, it's truly a place to unwind and enjoy the outdoors. To top it off, a brand new septic system was installed just last summer, giving you peace of mind for years to come. (id:42776)
Century 21 B.j. Roth Realty Ltd.
422 Willoughby Street
Huron-Kinloss, Ontario
Welcome to this expansive family home spanning over 3,000 square feet of meticulously designed living space. Nestled on a sought-after and tranquil street in Lucknow, this residence offers 4 generous bedrooms and 4 full luxurious bathrooms. With modern finishes, thoughtful layouts, and abundant natural light throughout, the home exudes a perfect blend of style and comfort. Between 2019 and today, the property has been fully reimagined through meticulous renovations and new construction, blending original charm with modern standards of comfort and style. The home's outdoor amenities are equally impressive. Two private balconies offer serene vantage points to enjoy morning coffee or evening breeze. A large back deck creates the perfect setting for outdoor dining, summer barbecues, or lounging with family. Beyond the deck lies a spacious, fenced, and private backyard, an ideal safe haven for children, pets, gardening, or quiet moments outdoors. A large detached garage adds bonus versatility, whether used for storage, projects, or hobby space. Set within a quiet, family-friendly neighbourhood, this home provides the peaceful retreat your family deserves while positioning you just steps from downtown Lucknow. Lake Huron's scenic shoreline is just a 15-minute drive. Families will appreciate the convenience of nearby education options, with Lucknow Central Public School (JK to Grade 8) just minutes away. This property is thoughtfully crafted for modern family living, providing room to grow, entertain, relax, and enjoy both indoor and outdoor life all within a vibrant yet peaceful community. (id:42776)
Royal LePage Heartland Realty
383 Northport Drive
Saugeen Shores, Ontario
Like new bungalow loft! - Offered with 9' full finished Basement! - Where quality meets functionality. Situated on a quiet, family-friendly street in one of Port Elgins most desirable school zones, this beautifully maintained home offers thoughtful design, exceptional layout, and modern comfort. Step into main-floor living that checks every box for convenience and style. The open-concept layout features a spacious living area, a functional kitchen with quality finishes. Along with a bright dining space perfect for family meals or entertaining. You'll love the convenience of main floor laundry, a two-piece powder room with spacious hall closets. Plus a generous primary suite complete with a walk-in closet and full ensuite bathroom (in-floor heating) with tilled walk-in shower. Upstairs is ideal for kids, guests, or extended family, offering two well-sized bedrooms and a full bathroom a smart layout that ensures everyone has their own space.The lower level features a large family room, 2 additional bedrooms and a full bathroom (with soundproofing and dry core sub-flooring) creating even more space to relax, play, or host. Lightly lived in since it was officially completed in 2021, the home has been impeccably cared for and shows like new. With its combination of style, practicality, and location, 383 North Port Drive is ready to welcome its next owners. (wired for hot tub) (id:42776)
Royal LePage Exchange Realty Co.
7 Eastview Drive
Wellington North, Ontario
Absolutely Stunning four bedroom Bungalow in the growing town of Arthur! I have been waiting patiently for this one to come to market and once you see it you will know why. This beautiful four bedroom, two full bathroom bungalow situated on a nice big lot right across from township green-space has it all. Professionally updated with the highest level of decorating and modern updates like partial open concept, bright recessed lighting and all with that all important single level living. The finished basement boasts a massive theatre style rec room, full bath, bedroom, BIG laundry/utility room plus separate workshop. The garage is big enough to keep the snow off the car or work on that special project featuring epoxy floor and fully insulated. One of the best surprises is the picture perfect, horticultural impressive backyard with concrete walkways and raised deck with room for all invited to the party. This home is great for all buyers in the market now so don't wait and wonder when you can love it and own it. (id:42776)
RE/MAX Real Estate Centre Inc
69 Forest Street
Guelph, Ontario
Located in Guelphs prestigious Old University neighbourhood, this 1958-built home combines solid construction with modern style. A slate staircase leads to the welcoming entrance, setting the tone for the beautifully updated interior. The main floor exudes charm and sophistication, with a chic gas fireplace, hardwood flooring, and crown molding enhancing the living room, while the warm yet stylish kitchen and spacious dining room make for effortless family meals and entertaining. Upstairs offers three bedrooms, with a versatile fourth bedroom or office on the main floor. With two bathrooms, a cozy lower-level family room with another gas fireplace, and a large office or hobby space, the home provides both comfort and flexibility. Outside, the sprawling English garden inspired lot with sturdy storage shed creates a private retreat, complete with an attached garage. Ideally situated within walking distance to downtown, Royal City Park, University of Guelph, and Hugh Guthrie Park, this home is nestled in one of Guelphs most prized neighbourhoods. (id:42776)
RE/MAX Real Estate Centre Inc
65 Lahay Avenue
Orillia, Ontario
The North Ward Is Calling! This Is A Rare Opportunity To Buy Into This Gorgeous, Established & Coveted Orillia Neighbourhood. This Pristine Raised Bungalow Sits On A Massive, 235' Deep Lovingly Landscaped Lot & Has Been Meticulously Maintained For The Past 40 Years By Its Original Owner. Featuring 3 Bedrooms & 1 Full Bathroom, Spread Over Nearly 1500 Sqft Of Tastefully Finished Living Space, This Is The Perfect Place To Call Home. The Bright & Spacious Main Floor Offers 2 Bedrooms, 1 Pristine Bathroom, The Living Room, Kitchen & Dining Room With A Walkout To The Incredible Backyard. You'll Fall In Love With The View Of Your Stunning In-Town Oasis From Your Private, Two-Tiered & Recently Re-Stained Back Deck & The Natural Gas BBQ Is Included! The Lower Level Contains A Generous Third Bedroom, Family Room With Gas Fireplace, Office/Craft Room & Massive Utility/Laundry Room With A Built In Workshop. No Detail Has Been Overlooked & Many Recent Upgrades Include All New Windows (2024), New Hot Water Tank (2024), New Gas Fireplace In Rec Room (2023) & Freshly Painted Bedrooms, Bathroom, Kitchen & Living Room (2025). Long Term Peace Of Mind With A Professionally Installed Metal Roof. In Close Proximity To Many Amenities, Parks, Trails, Schools & Shopping, This Property Has Everything You Need. (id:42776)
Century 21 B.j. Roth Realty Ltd.
37 Vanhorne Close
Brampton, Ontario
This stunning 3-bedroom, 3-bathroom FREEHOLD townhome in Northwest Brampton is truly a dream come true. With no rear neighbours, it backs onto the peaceful grounds of a church, offering unmatched privacy and serenity. Enjoy modern, move-in ready living with no condo fees, from the bright walk-out basement to the professionally landscaped backyard (2024) featuring a concrete patio, fresh sod, 10 inches of topsoil, and a new garden/tool shedperfect for relaxing, entertaining, or enjoying family time. Inside, the home is thoughtfully designed with a very spacious living room, a beautiful kitchen with lovely views, and a warm, inviting dining room ideal for gatherings. The primary bedroom includes a walk-in closet and private ensuite, complemented by two additional bedrooms, a main 3-piece bath, and a convenient powder room on the main floor. Recent upgrades, including a new garage door (2024), epoxy flooring in the garage, laundry room, and mechanical room, a freshly painted rear fence, and custom loft garage storage, add both style and functionality. With an HRV system for energy efficiency and fresh air circulation, every detail has been cared for. Combining modern updates, thoughtful design, and a serene location, this home is a rare gem and an extraordinary opportunity to live in one of Bramptons most desirable communitiesa place youll truly be proud to call home. (id:42776)
Keller Williams Home Group Realty
5 Gary Court
Tiny, Ontario
Welcome to this inviting 3-bedroom, 2-bath home or cottage retreat ideally situated on a quiet cul-de-sac within walking distance to the sandy shores of Georgian Bay. A blend of comfort, convenience, and potential. The bright open-concept lower level features a modern kitchen with a walkout to the yard, and offers excellent in-law suite potential or additional living space for family and guests. Upstairs, there are 3 bedrooms and access to a large deck, where you can relax or entertain. Practical updates include newer windows and doors, along with low-maintenance vinyl siding and aluminum soffit & fascia, as well as forced-air natural gas heating for year-round comfort. Enjoy the nearby Lafontaine Beach with its sandy shoreline, pavilion, restrooms, and playground, making this home an ideal choice for families, retirees, or as a weekend getaway. Whether you're seeking a permanent home, a weekend cottage escape, or a multi-generational living option, this property combines a great location with modern updates & convenience. (id:42776)
Royal LePage In Touch Realty
767 11th Street
Hanover, Ontario
Welcome home! You're sure to appreciate all that this 3 bedroom sidesplit has to offer! A lovely floor plan, the interior has been updated with fresh paint and flooring. The main level boasts a bright living room with large window, dining area with access to a covered porch and a very functional kitchen for those who love to cook. Only a few steps up, there is a recently renovated 4 pc main bath and 3 good sized bedrooms - the primary has a convenient and stylish 2pc ensuite. Family gatherings will be a breeze in the lower level. The original decor has been left and gives a fabulous retro vibe complete with a cozy woodstove! A new forced air gas heating and cooling system was installed in 2022. The large yard is completely fenced and offers a storage shed and gardens, making it ideal for young families. This space just calls for bbq's and games. Added bonus of a recently added backflow prevention system will give owners peace of mind. Set in a mature family-friendly neighbourhood close to all amenities. (id:42776)
Royal LePage Royal City Realty

