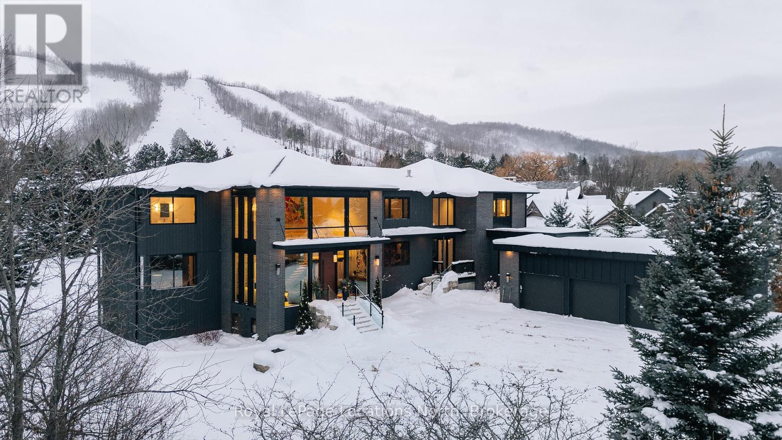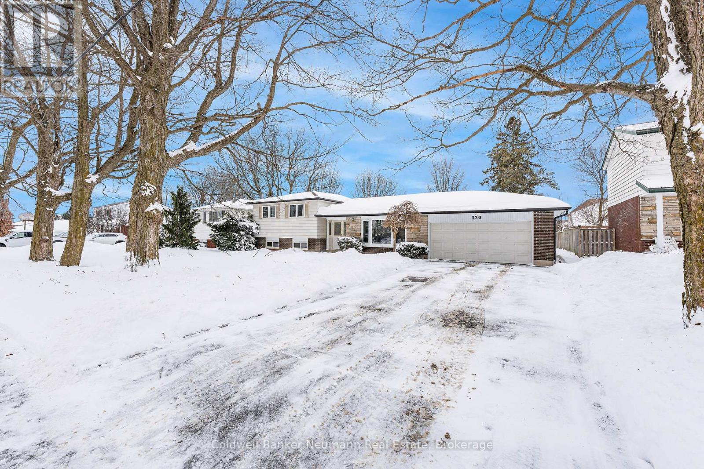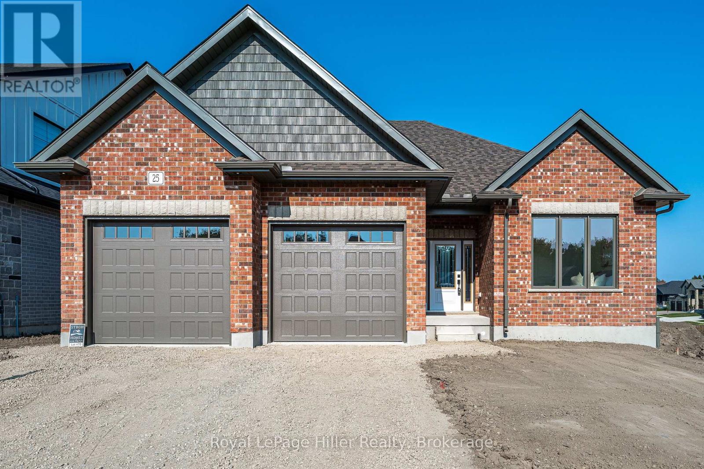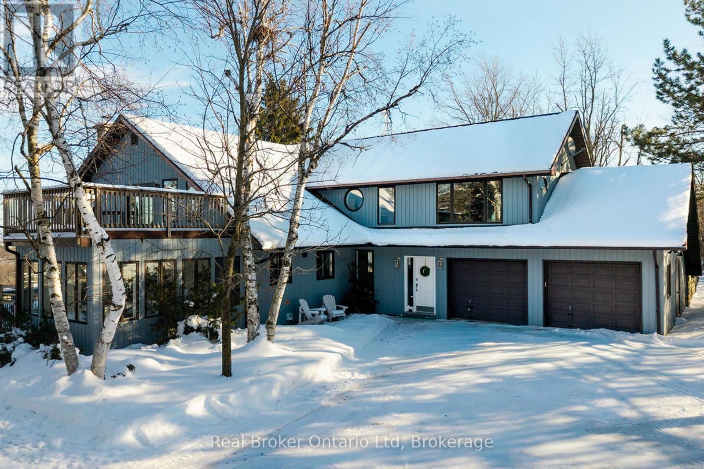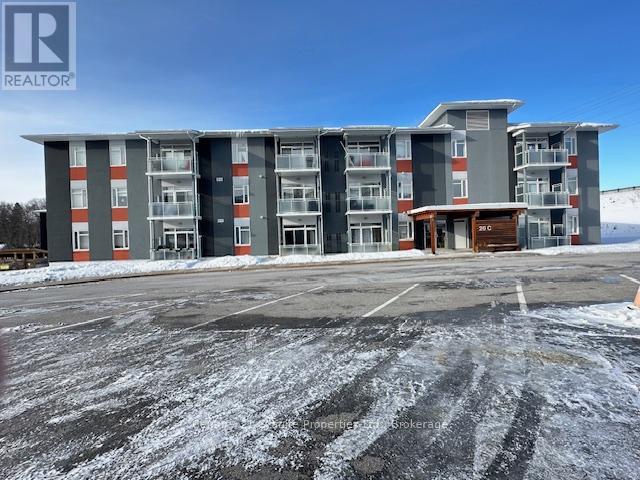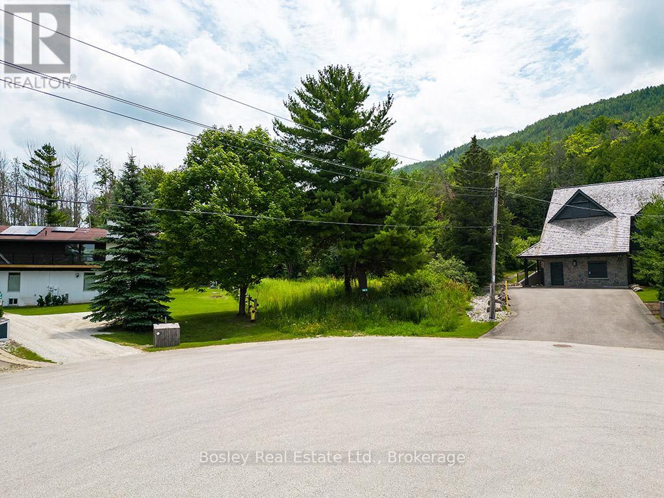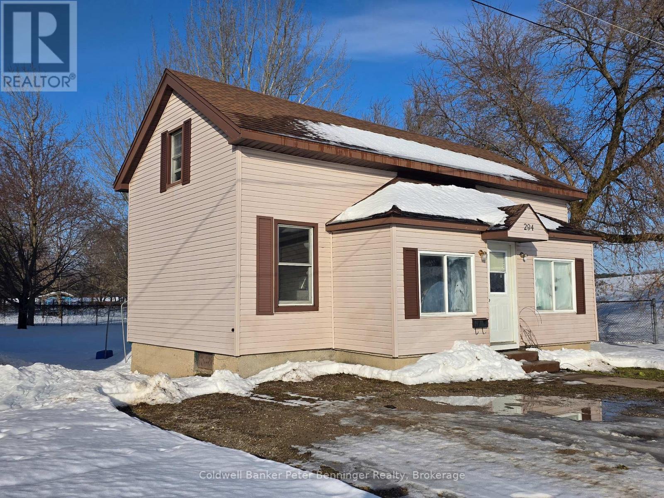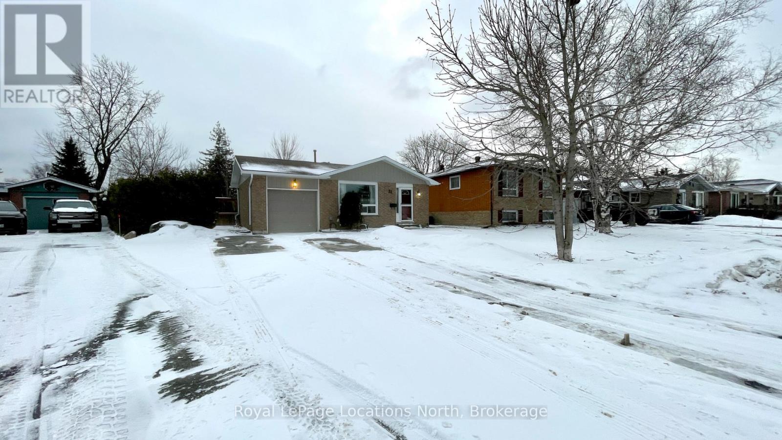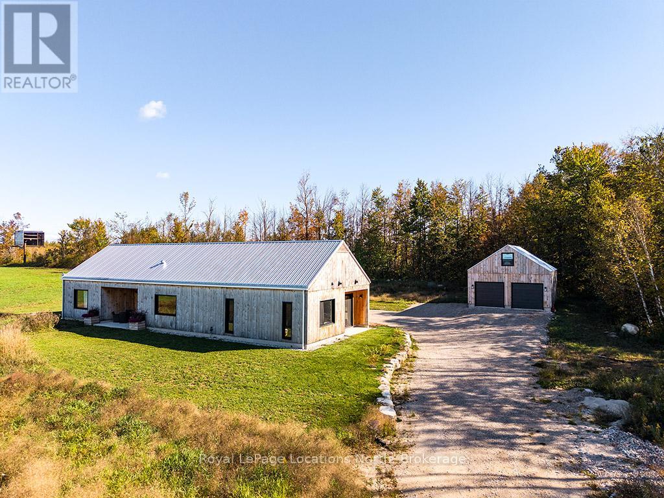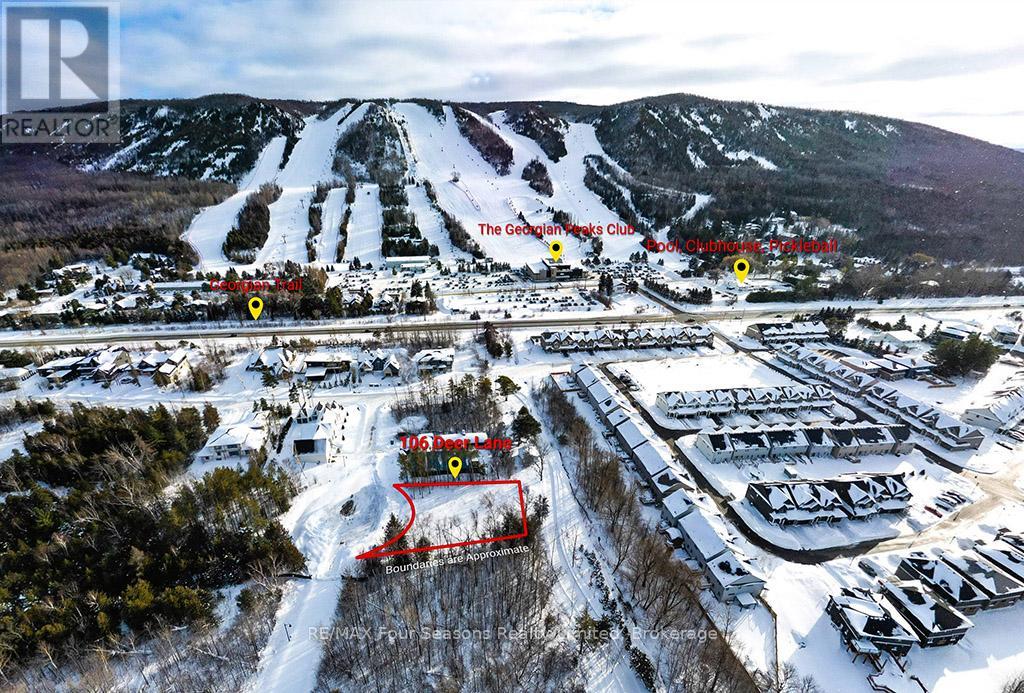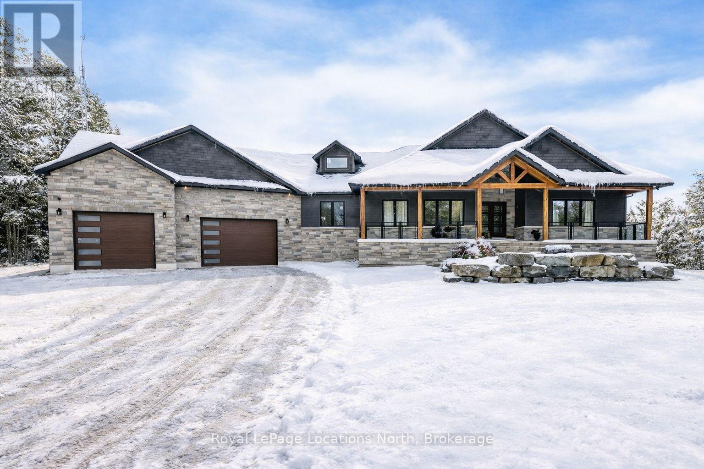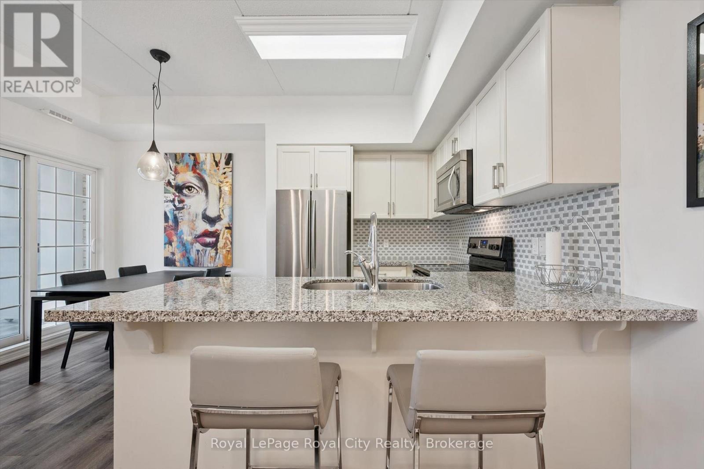143 Wyandot Court
Blue Mountains, Ontario
Walk to the Ski Hills! Experience awe-inspiring escarpment vistas from this meticulously designed luxury residence set in the heart of the Blue Mountains on a quiet, private cul-de-sac. Encompassing over 8,500 square feet of thoughtfully curated living, wellness, and entertaining space on an expansive 0.85-acre lot, this extraordinary home offers seven generously proportioned bedrooms and nine impeccably appointed bathrooms. A dramatic arrival sequence unfolds through soaring two-storey, floor-to-ceiling glazing, where light-filled interiors are anchored by a striking glass floating staircase-an architectural centre piece that frames panoramic mountain views. The main level is purpose-built for sophisticated entertaining, featuring a refined bar, a bespoke Muti-designed kitchen with premium Miele and Sub-Zero appliances, a sculptural three-sided fireplace, and seamless indoor-outdoor flow to an expansive deck and hot tub. Balancing lifestyle and productivity, the home includes a main-floor gym or studio with mountain views and professional-grade equipment, alongside a private office retreat. Radiant in-floor heating ensures year-round comfort, while a whole-home Sonos system and automated Lutron blinds deliver effortless ambiance. A heated three-car garage connects to a functional mudroom with dedicated storage for ski and outdoor gear.The upper level offers a serene private sanctuary with four luxurious ensuite bedrooms and an elegant lounge wrapped in architectural glass, opening to a walk-out balcony. A glass-enclosed breezeway leads to the primary suite-an exceptional retreat with sweeping views, a spa-inspired ensuite, & multiple walk-in closets.The lower level extends the home's entertaining appeal with three additional ensuite bedrooms, a spacious recreation lounge with kitchenette, wet bar, and a private, oversized screening room. This residence is a masterful expression of modern mountain luxury. (id:42776)
Royal LePage Locations North
320 Elora Street
Centre Wellington, Ontario
72'x160' wow!!! With this size of property, the opportunities are endless! Whether you're looking to have a pool, a skating rink, have a family soccer game, or simply just some space, look no further. Inside, you will find a spacious side-split with large windows that provide plenty of natural light and mature trees. 3 well-sized bedrooms upstairs and a 4-piece bathroom offer the perfect size for the young family. The finished basement provides a perfect rec. room for the extra guests, a kids' area, or simply an entertainment area. All of this and you're still steps to downtown Fergus, quick access to all of the south end amenities, and a quick commute to Guelph, Orangeville, or KW. (id:42776)
Coldwell Banker Neumann Real Estate
25 Avery Place
Perth East, Ontario
This rare, and tastefully designed bungalow is one of Stroh Homes last available lots on Avery Place! With 1700 square feet and 9 foot ceilings, this home is spacious and bright. This home features high quality finishes including wide plank engineered hardwood flooring and LED pot lights throughout. The floor plan is thoughtfully designed with luxury, open concept dining room and kitchen including granite countertops and soft close doors as well as a stunning great room with gas fireplace. Enjoy a luxurious primary suite with ensuite including double sinks and a walk-in closet. Two additional bedrooms on the main floor offer plenty of room for your family, guests, or to create a home office. An additional full piece bathroom completes the main floor. The basement offers additional living space with egress windows and bathroom rough in. There's also still plenty of room for a large rec room. Your new home also features a two car garage for convenience, walk up from the garage, and ample storage. Stroh Homes has years of experience and dedication to the trade. Built with high quality products and great attention to detail, Stroh Homes provides peace of mind knowing your home will be built to last. Ask about incentives such a custom finished basement at a discounted rate. (id:42776)
Royal LePage Hiller Realty
46447 Old Mail Road
Meaford, Ontario
The moment you turn in, you can feel it - you've arrived somewhere unlike anywhere else. On a quiet country road, a long winding driveway leads to a secluded retreat. More than sixty acres of fields, rolling hills, fruit trees, and forests unfold in every direction, threaded with private trails to wander. In the distance, the shimmer of Georgian Bay. Sunrises that take your breath away, star-filled skies at night, and views that feel limitless. At the heart of it all is a one-of-a-kind healthy home, lovingly restored using biological building principles and natural, eco-friendly materials. Solid hardwood floors run throughout, and natural light fills every corner of this four-bedroom, four-bathroom home. A wood-burning fireplace anchors the main living space, adding both warmth and atmosphere year-round. The kitchen is spacious and inviting, designed for gathering, while the bathrooms are dreamy in every way. The primary suite is a retreat of its own, complete with a four-piece ensuite, walk-in closet, lounge for relaxing, and a deck overlooking the property - an ideal spot for quiet evenings or comfortably welcoming in-laws and guests. From every room, you'll take in stunning views of the land and valley beyond. In winter, the land becomes your own private playground. Step outside for snowshoeing or Nordic skiing along the property's trails, or spend the day on the slopes at Beaver Valley, Georgian Peaks, and nearby ski hills. Even in the quiet of winter, the views remain expansive and the setting feels deeply peaceful. Practicality meets purpose with geothermal heating and cooling for efficiency, a two-car garage with a built-in workshop, and generous storage throughout. Though it feels worlds away, it's just minutes from Thornbury, Meaford, Georgian Bay, top schools, and local farm stores. It's a home that feels good to live in, inside and out. Simply put, this place is special. (id:42776)
Real Broker Ontario Ltd
106 - 20c Silver Birch Court
Parry Sound, Ontario
Move-in ready 1-bedroom plus den, 1-bath condominium located in the desirable Silver Birch Condominiums in Parry Sound. This well-maintained and coveted main-floor unit offers convenient, step-free living with a walk-out balcony, perfect for enjoying fresh air and easy outdoor access. The open-concept layout is bright and functional, featuring a comfortable living space, a versatile den ideal for a home office or guest area, and a spacious bedroom. Prime underground parking spot and storage locker. Ideal for first-time buyers, downsizers, or investors seeking low-maintenance living in a quiet, well-managed building close to local amenities. (id:42776)
Century 21 Granite Properties Ltd.
163 Wensley Drive
Blue Mountains, Ontario
Build your dream home on prestigious Wensley Drive! This exceptional 48' x 183' vacant lot offers a rare opportunity in one of the Blue Mountains' most sought-after locations. Ideally positioned just steps from the base of Georgian Peaks and within walking distance to the shores of Georgian Bay, this property is a true four-season retreat. Ski right to your future doorstep from the Orchard ski run, enjoy easy access to nearby trails, golf courses, and vibrant Thornbury. With full municipal services available, this lot presents incredible potential to create a custom mountain-chalet or year-round home in a premier neighbourhood. Don't miss this chance to live where you play! An annual sewer development fee of $1,226.15 is applicable until 2030. (id:42776)
Bosley Real Estate Ltd.
294 Church Street
Arran-Elderslie, Ontario
Perfect home for first time homebuyers or retiree's. Main floor den could easily be another bright bedroom. Centrally located in the growing Village of Paisley, this home backs on to the Mary Cummings Park, and fronts on the Trails along the Saugeen River. Very few steps brings you to the banks of the Saugeen River noted for fishing, canoeing, kayaking and just generally having a good time! In fact, this may come with a resident Blue Heron. Salmon Runs every Autumn and cool natural features. Best feature is the fantastic kitchen! Great space for entertaining, with a view out the back yard and park. Second floor has two bedrooms and a 2 pc bathroom. Dead down town you are a stone's throw from the arena, library, shops, stores and a restaurant. New shingles for front sun room can be negotiated. Plenty to love here in this sunny location! (id:42776)
Coldwell Banker Peter Benninger Realty
32 Courtice Crescent
Collingwood, Ontario
Nestled on a quiet crescent off High Street in Collingwood. 32 Courtice Crescent is an excellent turnkey investment opportunity or steady rental income for families wanting to live in one unit, while renting the other. This brick backsplit home offers two self-contained units, a bright 3-bedroom main unit and a cozy 1-bedroom lower apartment with a separate walkout entrance, making it ideal for investors or extended family living. The upper level features hardwood floors throughout, a spacious living and dining area, and a functional galley kitchen. The lower unit impresses with heated tile floors, a cozy gas fireplace, modern finishes, and plenty of natural light. Shared laundry is conveniently located on the lower level. The property is well set up for tenants, with a divided attached garage for storage, parking for up to 4 cars in the driveway, and a fenced yard. Both tenants are A+ and wish to stay, offering a seamless transition for a new owner. Located within walking distance to Cameron Street and St. Mary's schools, and just minutes from downtown Collingwood, Georgian Bay, and Blue Mountain. Easy access to High Street makes commuting simple for those working out of town. Whether you're expanding your portfolio or looking for a reliable income property in a high-demand rental area, this Collingwood gem is the one to see. Call today to schedule a viewing and explore this turnkey opportunity! (id:42776)
Royal LePage Locations North
58165 12th Line
Meaford, Ontario
Discover a sanctuary of modern design and tranquility nestled on 15.5 acres of complete privacy. Built to exact specifications by a renowned luxury craftsman, this impeccable 2,000+ sq. ft. residence blends cutting-edge architecture with the ultimate in comfort. From the moment you step inside, you are greeted by the sophisticated beauty of polished concrete floors running throughout the home. But the true magic lies beneath: a state-of-the-art in-floor radiant heating system that offers a level of luxury you have to feel to understand. It provides a gentle, consistent, and silent warmth that turns the home into a cozy haven, regardless of the season. The heart of the home is the open-concept living area, featuring soaring vaulted ceilings and European-style tilt-and-turn windows that frame the surrounding nature like artwork. The chef's kitchen is a masterpiece of texture and function, boasting a large island with stunning leathered stone countertops and backsplash, high-end appliances, and a massive walk-in pantry. Oversized sliding doors seamlessly blend indoor and outdoor living, opening onto two distinct patio areas complete with an outdoor heated shower-perfect for rinsing off after a day exploring your property. Retreat to the primary suite, a design triumph featuring a walk-through closet, with reading nook and a spa-inspired ensuite with a deep soaker tub. Two additional bedrooms and a second bath ensure ample space for family or guests. Tech meets comfort with an in-ceiling sound system for whole-home streaming. Outside, the fully detached 2-car garage offers high ceilings and a versatile upper loft ready to be transformed into your dream studio, office, or extra storage. This is more than a home; it is a masterclass in modern rural living. (id:42776)
Royal LePage Locations North
106 Deer Lane
Blue Mountains, Ontario
Build your dream home on this fully serviced lot in sought-after Peaks Bay Phase II. Ideally located between Georgian Peaks Ski Club, Georgian Bay, and Georgian Bay Golf, this prime setting offers exceptional four-season living. Enjoy easy access to skiing, golf, marinas, trails, and waterfront activities, with the Georgian Trail and Georgian Bay just a short walk away. Minutes to the shops and dining of Thornbury, Collingwood, and Blue Mountain, and surrounded by luxury homes, this lot is ideal for a chalet or weekend retreat. HST included. Previously approved plans by L. Patten & Sons Limited may allow for an expedited build timeline. Development charges have been paid where applicable, with any remaining fees payable at permit application. Buyer to complete their own due diligence. (id:42776)
RE/MAX Four Seasons Realty Limited
429540 8th B Concession
Grey Highlands, Ontario
Welcome to a truly rare private estate set on 92 acres of pristine countryside with kilometres of private trails, mature forest, and an operational sugar shack built from on-site harvested timber with 300 maple taps. This 8,000+ total sq ft custom-built luxury home offers potential for 7-8 bedrooms plus an in-law suite, ideal for a multi-generational family compound, luxury retreat, or estate property.Designed for comfort and efficiency, the home features in-floor radiant heating throughout, two furnaces, and an oversized 3-car garage with inside entry to a spacious mudroom, mezzanine storage, and workshop area. The grand open-concept living space showcases vaulted ceilings, wide-plank flooring, pot lights, and large custom windows overlooking the property.The custom kitchen features a commercial-grade 46" Kucht gas range with 8 burners, oversized island, quartz countertops, custom hood, designer pendant lighting, butler's pantry, large laundry/pantry room, and built-in desk workspace. The home offers 3+2 bedrooms and 5 full plus 2 half bathrooms, all finished with quartz counters, custom vanities, tile surrounds, and designer lighting. A formal office with French doors supports remote work with strong high-speed internet.The primary suite includes its own heating zone, walk-in closet, and spa-inspired ensuite with floating tub, glass shower, and double vanity. The lower level offers 9-ft ceilings, a bar with folding window for indoor-outdoor entertaining, double-sided stone fireplace, wired theatre room, games room, gym with walkout, and a separate garage entrance with future locker or mudroom potential. Integrated sound system throughout the home, deck, and gym.Outside, enjoy a covered front porch with glass railings, armour stone steps, gardens, vegetable beds, and a cleared area for campouts or future use. The 3,000 sq ft heated shop features radiant floors, 16-ft ceilings, its own propane tank, and oversized garage doors. (id:42776)
Royal LePage Locations North
228 - 1077 Gordon Street
Guelph, Ontario
This beautifully renovated 1-bedroom plus den condo presents 911 sq. ft. of thoughtfully designed living space with a sophisticated, modern feel. The kitchen, featuring timeless white cabinetry and elegant granite countertops, opens to a designated dining area and a bright living room with large windows that draw in natural light. From the dining area, step out to your private balcony, perfect for enjoying your morning coffee or unwinding at the end of the day. The spacious primary bedroom is complemented by a stylish 3-piece ensuite, while the well-proportioned den offers versatility as a home office or guest room, paired with a convenient powder room. Additional highlights include new flooring throughout, in-suite laundry, a surface parking spot, and a locker for extra storage. Perfectly situated close to the University of Guelph and within easy access to HWY 401, this residence combines upscale finishes with everyday convenience, making it an outstanding option for professionals, students, or commuters alike. (id:42776)
Royal LePage Royal City Realty

