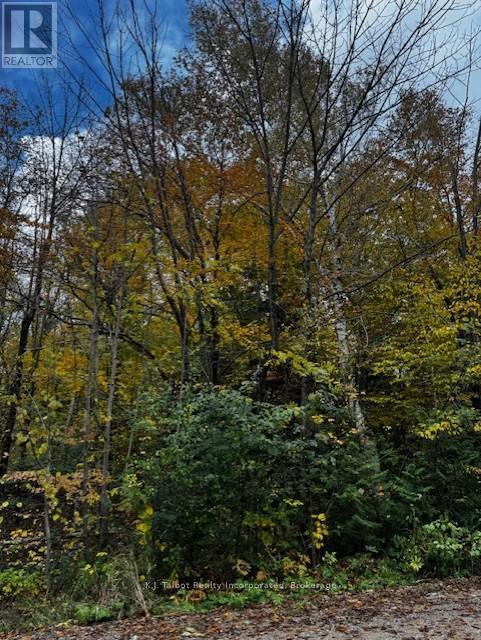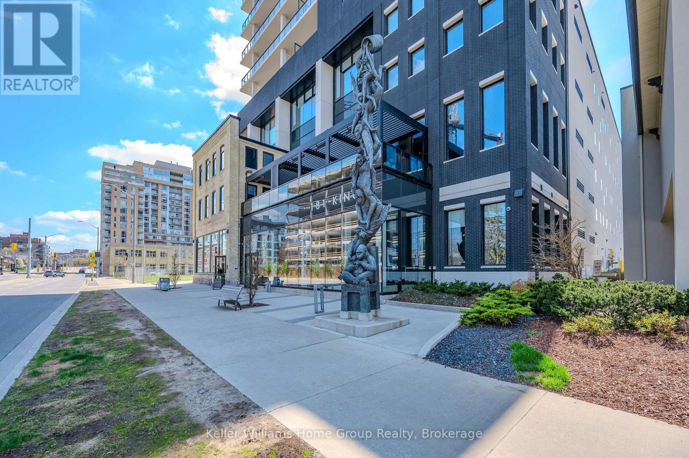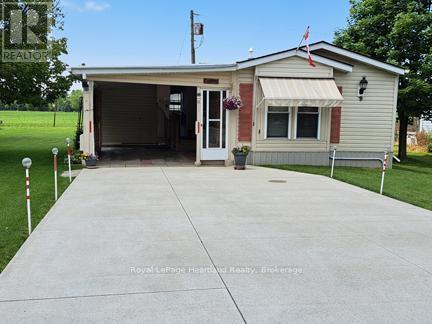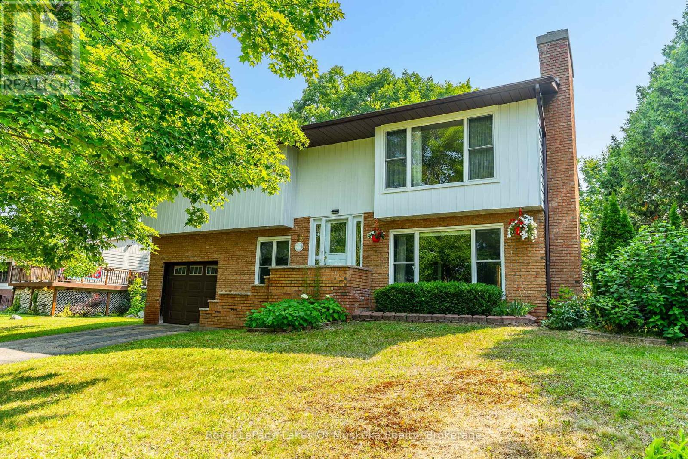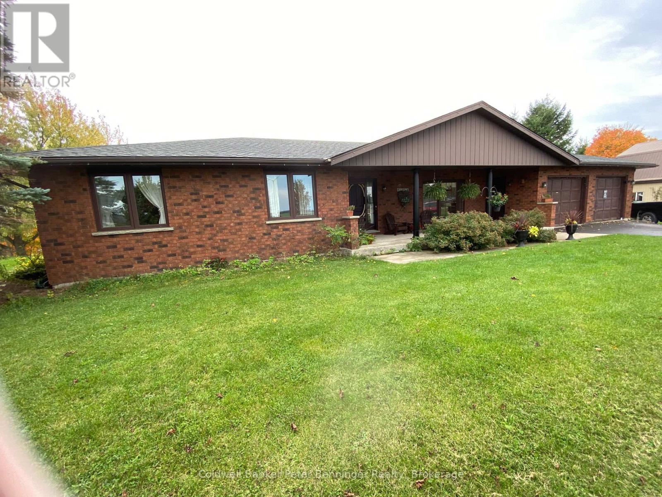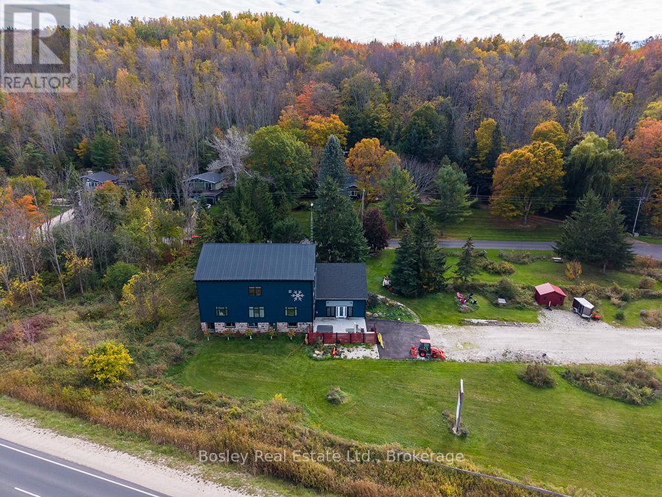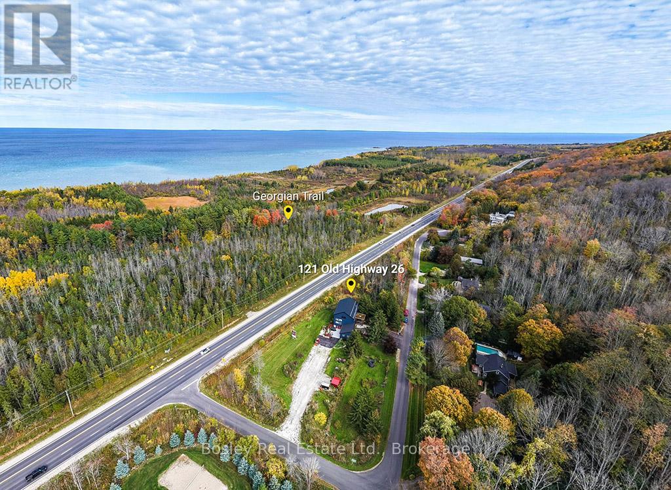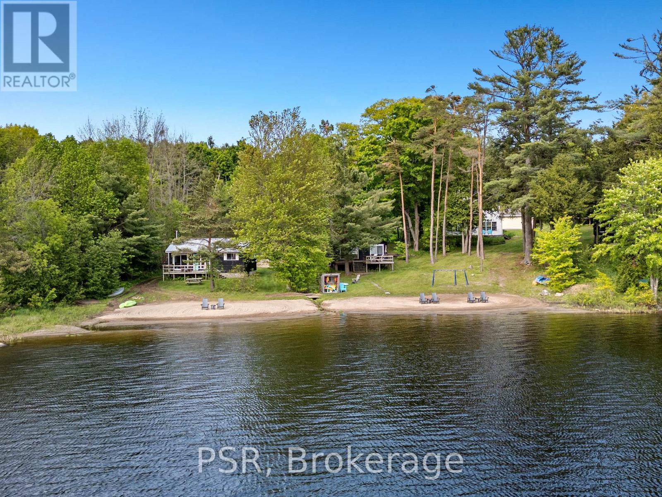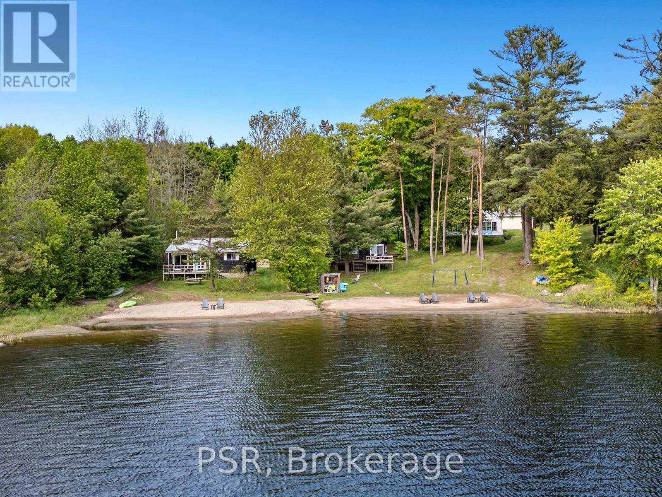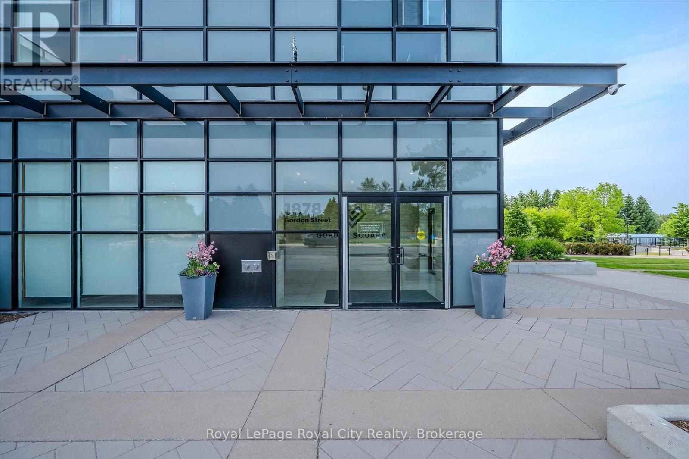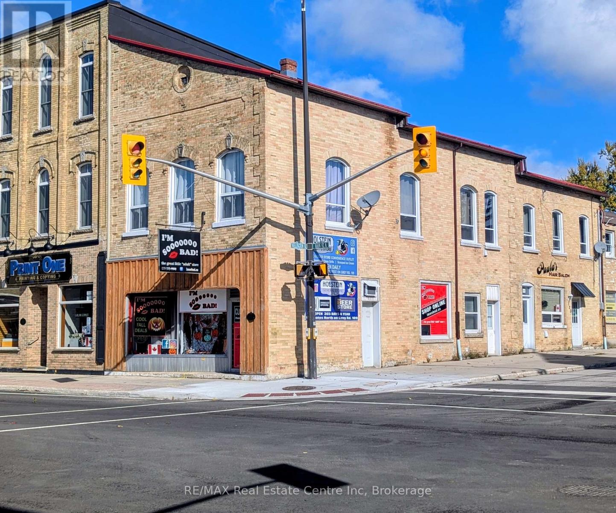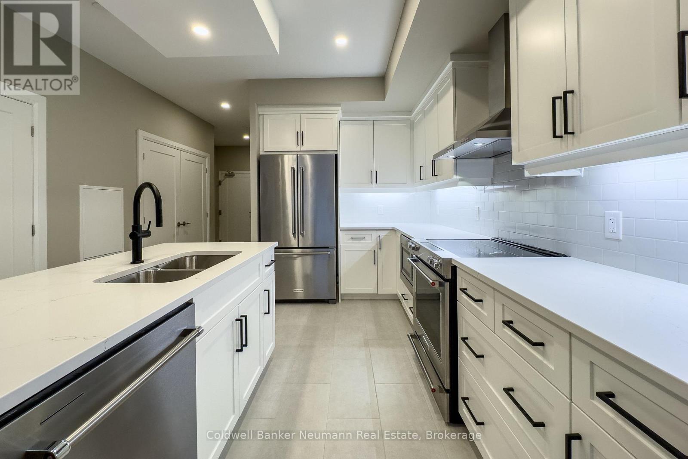78178 Lavrangue Drive E
Central Huron, Ontario
This beautiful lot is ready for someone to develop and enjoy this private oasis. 1.37 acres tucked into a natural environment and close proximity to the beach (second tier) You have a choice as to how you clear the lot and build on this unique piece of paradise. You can hear the washing of the waves along the shoreline and the whistle of the breeze through the trees. The fresh smell of the lake clears your head and makes everything feel just right! The quiet enjoyment that this property offers makes the perfect retreat for both full time and cottage living. Once you see it your heart won't forget it. (id:42776)
K.j. Talbot Realty Incorporated
1105 - 181 King Street S
Waterloo, Ontario
Experience the perfect balance of sophistication and lifestyle at Circa 1877, one of Uptown Waterloos most prestigious addresses. This 879 sq. ft. one-bedroom plus den unit embodies modern urban living with floor-to-ceiling windows, an open-concept layout, and luxurious finishes throughout. The chef-inspired kitchen features quartz countertops, custom cabinetry, and premium integrated appliances ideal for both quiet evenings and vibrant entertaining. The den offers flexibility for a home office or creative space, while the spacious bedroom provides a serene retreat with beautiful city views from the 11th floor. Residents of Circa 1877 enjoy exclusive amenities including a fully equipped gym, an elegant rooftop terrace, a swimming pool, and an upscale on-site restaurant, offering unmatched urban convenience right at your doorstep. Perfectly positioned along the LRT line, you're steps from the city's best cafés, restaurants, shops, and entertainment. Whether you are a professional seeking walkable convenience, an investor looking for a strong rental market, or someone ready to embrace the Uptown lifestyle, this property delivers both comfort and prestige in equal measure. (id:42776)
Keller Williams Home Group Realty
8 - 39461 Dashwood Road
South Huron, Ontario
Very well-maintained modular home just minutes from all the amenities at Exeter's North End. Enjoy rural living at Unit #8 at 39461 Dashwood Rd., 1 1/2 miles West of Exeter and only minutes to Lake Huron's sandy beaches at Grand Bend. This 1999 Fairmont home is set back nicely from the Highway in a well-kept small park. The numerous updates and the lovely gardens denote the pride of ownership the sellers have enjoyed since 2001. Brand new roof last year (2024). The entire house was reskirted with updated insulation. Generous open concept living, dining, and kitchen areas. Primary bedroom and ensuite with walk-in shower and 2 sinks, plus a 4 PC complete common bath. The second bedroom is presently used as a sewing room/office. Three-season sunroom. Freestanding carport with double concrete drive. Excellent 13'6 x 9'6 foot insulated shed/workshop with hydro & workbench. Municipal water & Natural Gas. Land Lease fees are a reasonable $430/month, and low taxes, 2025 updates taxes are $63.38/month. Call to book a private showing. (id:42776)
Royal LePage Heartland Realty
37 Church Street
Bracebridge, Ontario
Welcome to 37 Church Street, perfectly located in the heart of Bracebridge. This well-built raised bungalow offers the comfort and practicality of family living with an attached oversized single-car garage and paved driveway. Inside, the foyer with hardwood flooring leads to a bright, open main level. The spacious living room overlooks mature trees while the adjoining dining room features hardwood floors, a charming exposed brick accent wall, and sliding doors that open to the rear deck, perfect for barbecues or quiet morning coffee. The kitchen provides ample counter space, good storage, and a tiled backsplash for easy maintenance. Three generous bedrooms and a 4-piece family bath complete the main floor. The lower level expands the living space with a cozy family room featuring a brick fireplace with a wood-burning insert and walkout to a second deck. A fourth bedroom, a convenient 2-piece bath with laundry, and inside access to the garage add function and flexibility for family or guests. The home is heated by electric baseboards, with a heat pump in the living room for added efficiency, and benefits from municipal water and sewer services. Solidly built and ideally located close to schools, parks, and downtown amenities, this home offers great value and a welcoming space to make your own in the vibrant Bracebridge community. (id:42776)
Royal LePage Lakes Of Muskoka Realty
1315 Concession 8 Concession
Kincardine, Ontario
Very traditional 99.5 acre Bruce County farm located between Tiverton and Port Elgin with cropland (approximately 65 acres, Elderslie Silty Clay possibly), mixed hardwood bush (approximately 25 acres) and a couple small creeks and possibly several springs, however, unconventional to farms of this makeup is the replacement of the original home with a comfortable and practical, 4 bedroom, 2.5 bath, all brick custom-built bungalow (Berner home) that is approximately 36 years old and a workshop (approximately 18' x 18') and only a part of the original bank barn foundation remains. There is a ultra-violet drinking water system and a septic system. Sellers who have been the only owners of the home will only sell if the sellers may continue to live in the home for as long as they wish at free rent of home and workshop. The home's location is slightly elevated to the remainder of the property and provides seasonal-changing, panoramic views of the farm and countryside. Home is heated and air conditioned with an electric forced-air heat pump and a wood stove. Patio doors to deck on main level and patio doors at walkout to patio from basement. Basement is finished except for utility and cold rooms. Large paved driveway leads to attached 2-car garage and detached workshop. Scenic setting amongst mature trees and lawn. See also MLS X12456570 as Sellers will consider selling only the land as long as the Accepted Conditional Agreement of Purchase and Sale is from qualified Buyers who will meet the surplus farm dwelling requirements of a severance application (to be commenced and completed)so the sellers may continue to own the home, workshop and approximately 3 acres of land. (id:42776)
Coldwell Banker Peter Benninger Realty
121 Old Highway 26
Meaford, Ontario
Iconic Post-and-Beam Commercial Barn Conversion in South Georgian Bay: 6,200 sq ft | C4-86 Zoning | 2.1 Acres | $300k+ recent upgrades. Positioned along Highway 26 just minutes from Thornbury and at the edge of The Blue Mountains, this extraordinary 6,200 sq ft post-and-beam commercial barn conversion offers the rare ability to combine work and lifestyle in one destination-worthy location. Set on approximately 2 acres of prime real estate with excellent highway exposure, the property is zoned C4-86, supporting a wide range of uses-including retail, gallery, workshop, professional offices, and accessory residential. Whether you're an entrepreneur, artisan, creative professional, or service-based business, this flexible space is tailor-made for live/work use. Step inside and experience dramatic soaring ceilings, exposed timber-frame architecture, and a layout designed for both productivity and comfort. The current floor plan includes 3 bedrooms, 2.5 baths, and multiple multifunctional zones ideal for living, working, entertaining, or studio use. Key Features:Zoned C4-86: Allows for accessory residential + commercial (retail, studio, clinic, office, and more) Recent $300K in upgrades including new exterior paint, geothermal HVAC, 200-amp electrical, fibre internet, EV charging. Multiple entrances for privacy and business separation. Expandable parking, monument signage, and high visibility on Highway 26. Private well and septic system. Surrounded by major growth (Lora Bay Phase 4B, Parkbridge Meaford Community) Whether you envision a luxury showroom, wellness clinic, creative studio, art gallery, or simply a stylish home base with room to run your business, this architectural gem offers unmatched flexibility in a growing regional market. (id:42776)
Bosley Real Estate Ltd.
121 Old Highway 26
Meaford, Ontario
LIVE/WORK OPPORTUNITY! We are pleased to present a 6,200 sq ft post-and-beam commercial barn conversion in South Georgian Bay, on Highway 26 minutes to Thornbury and at the edge of The Blue Mountains. Zoned C4-86, this flexible property supports multiple uses: Live/Work Entrepreneurs: Accessory residential permitted to combine lifestyle with business. Commercial Investors: Anchored valuation at $1,795,000 with appraisal support; positioned alongside major growth including Lora Bay Phase 4B and the new Parkbridge Meaford Community. Art Galleries / Collectives / Retailers: Open timber-frame design, destination character, and zoning for galleries, workshops, and retail. Specialty Retail / Makers: Ideal for showrooms (kitchen/bath, flooring, lighting, hearth) or trades requiring a workshop + retail display space. The site benefits from nearby growth including the Lora Bay Phase 4B expansion and the new Parkbridge Meaford Community. Features include: geothermal heating/cooling, 200A hydro, fibre internet, EV charging, private well and septic, and expandable parking.Full Property Information Package available. (id:42776)
Bosley Real Estate Ltd.
1113 Moon River Road
Muskoka Lakes, Ontario
A rare opportunity to own a unique, commercially zoned waterfront resort on The Moon River, offering endless potential for investors, family compounds, or a turn-key short-term rental business. Set on approximately 200 feet of coveted southwest-facing shoreline, this exceptional property enjoys all-day sun on the water and a sprawling sandy beach thats perfect for swimming, lounging, and riverside enjoyment. The main residence is a traditional style farmhouse brimming with warmth, charm, and character. With four bedrooms and inviting living spaces, it provides the perfect central hub for family gatherings or guest entertaining. Surrounding the main cottage are four self-contained two-bedroom cabins, each with its own unique layout and personality. Every cabin is positioned to take full advantage of river views, with private decks that overlook the water - ideal for morning coffee or sunset relaxation. Thoughtfully spaced, the cabins also offer just the right amount of privacy for guests or renters to feel at ease. Located just minutes from the vibrant town of Bala, and also close to the charming community of Port Carling, this property offers easy access to fantastic dining, shopping, live entertainment at Kee to Bala, and all the amenities of Muskoka. Whether you're looking to host large families, run a boutique riverside business, or develop a thriving short-term rental portfolio, this property is loaded with opportunity. Commercial zoning allows for a wide range of uses and long-term growth potential in one of Ontario's most desirable destinations. (id:42776)
Psr
1113 Moon River Road
Muskoka Lakes, Ontario
A rare opportunity to own a unique, commercially zoned waterfront resort on The Moon River, offering endless potential for investors, family compounds, or a turn-key short-term rental business. Set on approximately 200 feet of coveted southwest-facing shoreline, this exceptional property enjoys all-day sun on the water and a sprawling sandy beach thats perfect for swimming, lounging, and riverside enjoyment. The main residence is a traditional style farmhouse brimming with warmth, charm, and character. With four bedrooms and inviting living spaces, it provides the perfect central hub for family gatherings or guest entertaining. Surrounding the main cottage are four self-contained two-bedroom cabins, each with its own unique layout and personality. Every cabin is positioned to take full advantage of river views, with private decks that overlook the water - ideal for morning coffee or sunset relaxation. Thoughtfully spaced, the cabins also offer just the right amount of privacy for guests or renters to feel at ease. Located just minutes from the vibrant town of Bala, and also close to the charming community of Port Carling, this property offers easy access to fantastic dining, shopping, live entertainment at Kee to Bala, and all the amenities of Muskoka. Whether you're looking to host large families, run a boutique riverside business, or develop a thriving short-term rental portfolio, this property is loaded with opportunity. Commercial zoning allows for a wide range of uses and long-term growth potential in one of Ontario's most desirable destinations. (id:42776)
Psr
409 - 1878 Gordon Street
Guelph, Ontario
Welcome to Guelph's premier address - Gordon Square! Where maintenance-free living meets luxury and lifestyle. This exceptionally bright and airy oversized one-bedroom suite offers upscale finishes and thoughtful design, making it so much more than just a condo - it's a way of life. The smart, open-concept floor plan is fully wheelchair accessible and perfect for modern living. The U-shaped kitchen with breakfast bar seamlessly overlooks the living and dining areas, offering ample space for cooking and entertaining. The timeless white-on-white kitchen pairs beautifully with light neutral flooring, creating a calm and elegant aesthetic. You'll appreciate the locally renowned Barzotti cabinetry, quartz countertops, stainless steel appliances, engineered hardwood floors, and fireplace with a full-height tile surround. The luxury glass-walled walk-in shower, in-suite laundry with extra storage, and underground parking with storage locker complete the perfect picture of comfort and convenience. Beyond your suite, the amenities are second to none. From the stylish, hotel-inspired lobby to the state-of-the-art golf simulator, professional fitness centre, guest suite, and the 13th-floor Sky Lounge with panoramic views-Gordon Square redefines condo living. Invite friends for a game of pool or perfect your golf swing. There's even generous indoor visitor parking for your guests. Located in Guelph's most desirable and amenity-rich neighbourhood, you'll find groceries, restaurants, cafés, a movie theatre, and easy 401 access just steps from your door. You can truly leave the car at home-everything is here! Come experience the convenience, sophistication, and energy of Gordon Square. Live, work, and play-all in one incredible address. (id:42776)
Royal LePage Royal City Realty
110 Main Street N
Wellington North, Ontario
Beautiful 1858 built Yellow brick money making machine!Looking to add to your portfolio or have a great business idea and just need that perfect location, WOW, have I got the fit for you. Located on the highest traffic count intersection in the growing town of Mount Forest. Loaded with a history of successful businesses, you can be the next success story. This turn key building features two street level commercial spaces, a two bedroom apartment and one bedroom apartment on the upper level all with separate entrances. Even the original bank vault in the basement is still intact. Recent upgrades include all upper windows replaced in 2023 with transferable warranty, pitched steel roof in 2018, new hydro mast in 2024, complete update of the one bedroom in 2022 and the boiler heat system maintained professionally every year. This building needs nothing and with a low operating cost this purchase could be the best move in 2025 you could possibly make. Schedule your appointment today! (id:42776)
RE/MAX Real Estate Centre Inc
209 - 71 Wyndham Street S
Guelph, Ontario
Looking for a home that is stylish and uncommonly practical? Welcome to downtown Guelph, where this 2-bedroom, 2-bathroom suite comes in at a roomy 1,295 sq ft. Outfitted with quartz countertops, pot lights (so you will never be caught in bad lighting again), engineered hardwood flooring, stainless steel KitchenAid appliances, and custom cabinetry from Guelph's very own Barzotti Woodworking including a phenomenal pantry closet with loads of shelving that made storage effortless. The quality of the appliances is truly top-tier everything works beautifully.The primary bedroom features a 5-piece ensuite with a freestanding tub that's perfect for bubble baths with a good book (or scrolling through social media), plus a walk-in closet that might actually fit all your clothes. The thoughtful 2F floor plan separates the bedrooms on opposite ends of the unit ideal for entertaining guests or anyone who snores way too loud. Each bedroom even gets its own private balcony! From there, you will often see herons, cranes, ducklings, and goslings along the river, accompanied by the tranquil sound of flowing water - it's peaceful and surprisingly picturesque. Dog owners will love being on the second floor, no elevator needed for those early-morning walks. Edgewater residents also get access to next-level amenities: guest suites, a library, a gym, billiards lounge, and a golf simulator. Steps to GO Transit, shops, and downtown minus the noise. (id:42776)
Coldwell Banker Neumann Real Estate

