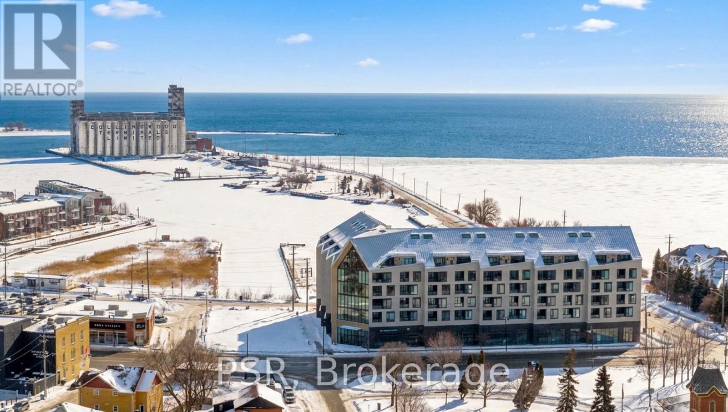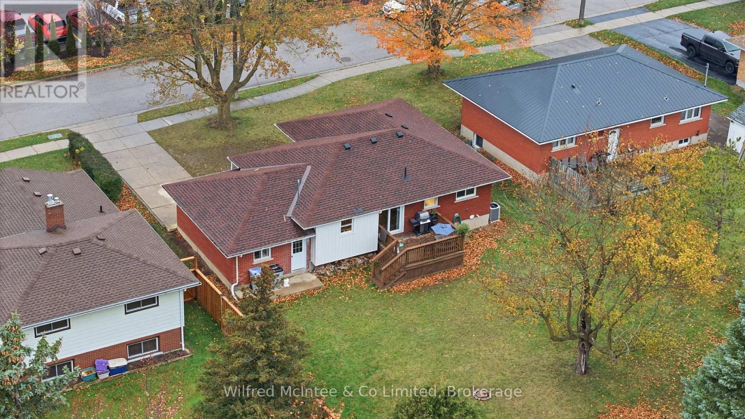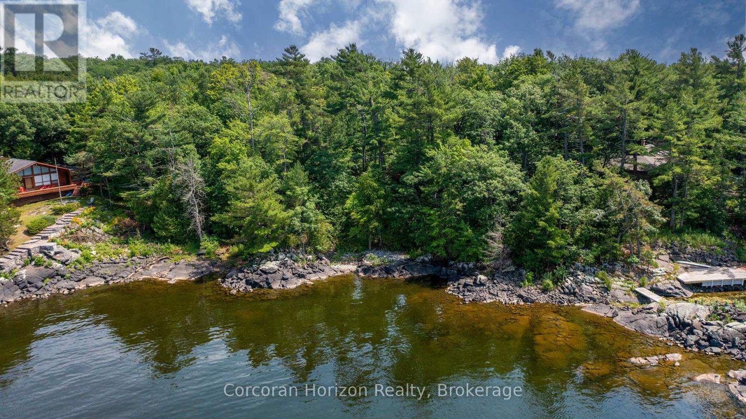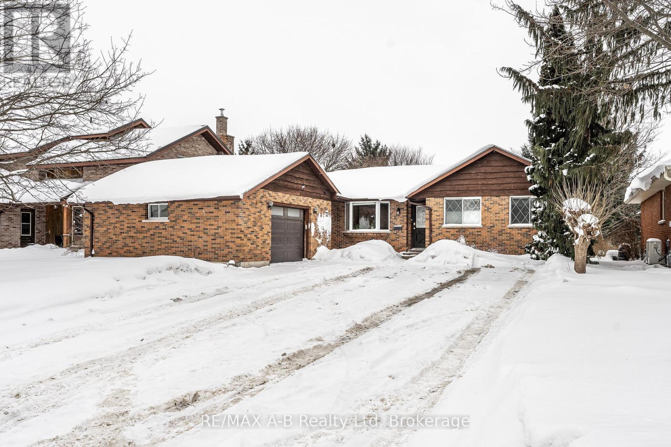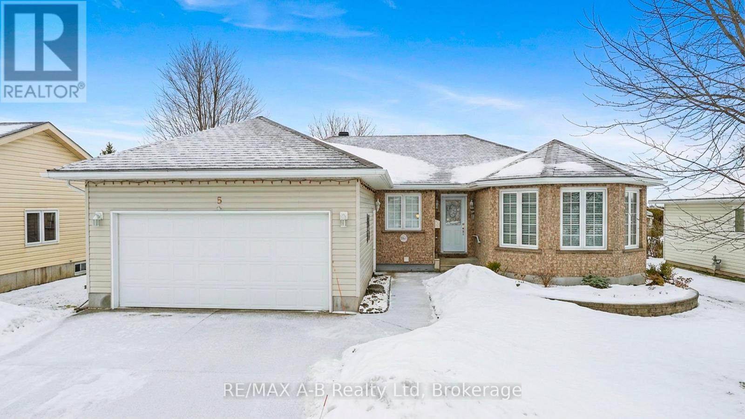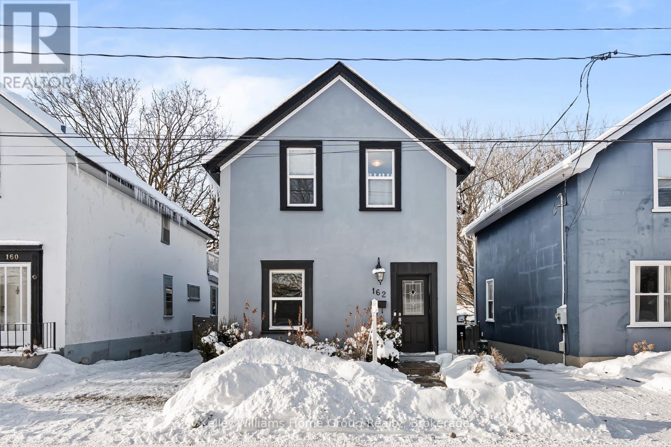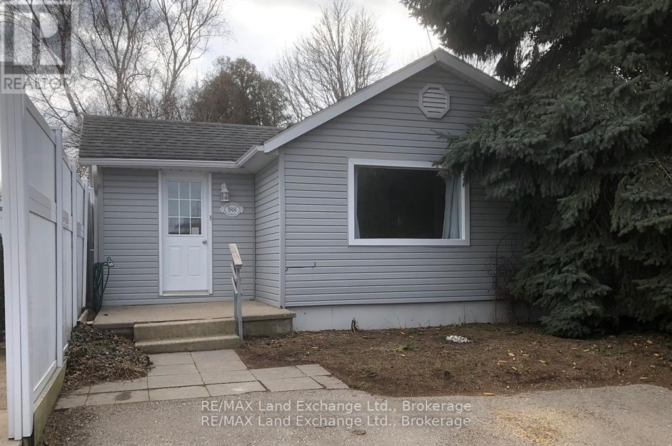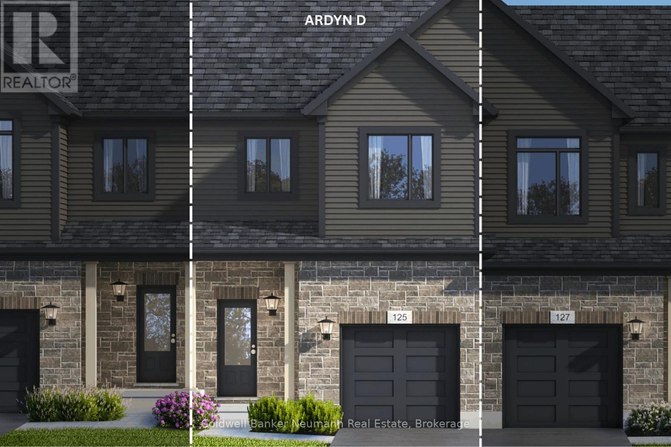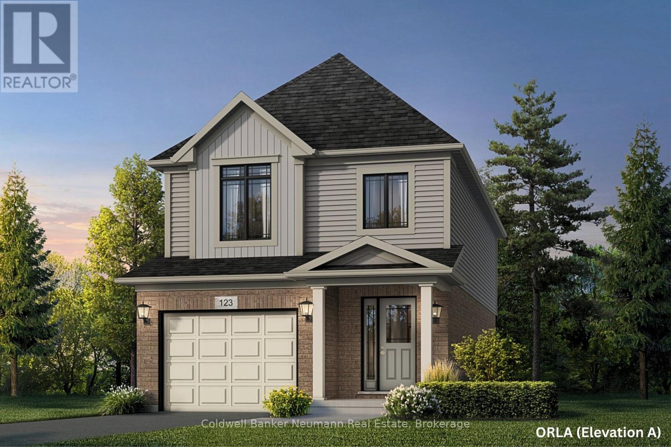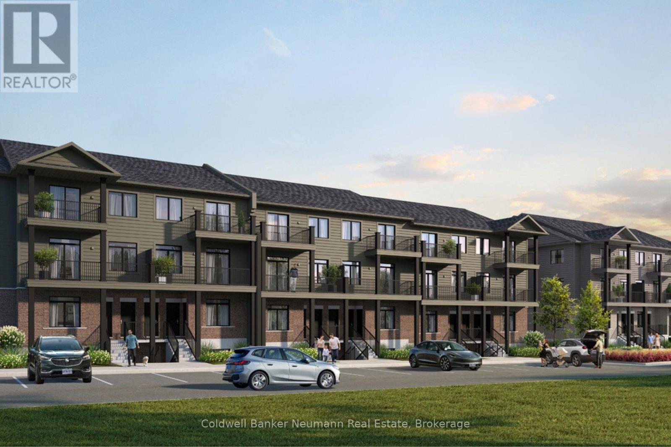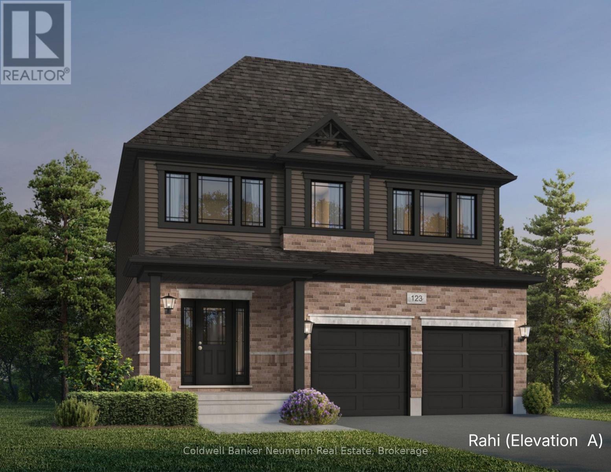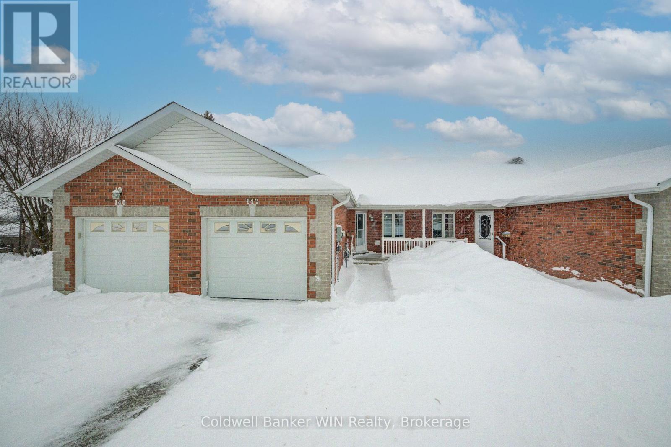311 - 31 Huron Street
Collingwood, Ontario
Welcome to refined four-season living in the heart of Downtown Collingwood. This brand new 1 bedroom + den residence at Harbour House is perfectly positioned along the shores of Georgian Bay, offering an exceptional blend of luxury, lifestyle, and walkable convenience, all just minutes from Blue Mountain. The thoughtfully designed open-concept layout offers excellent flow and functionality, ideal for both everyday living and weekend escapes. South-facing and overlooking peaceful parkland, this suite is filled with natural light throughout the day, creating a warm and inviting atmosphere. The den is a standout feature, designed to function as a true second sleeping space with a custom queen size built-in murphy bed with additional storage, making it perfect for guests, a home office, or flexible living. Tasteful upgrades throughout the suite add a refined, modern touch. Harbour House offers an impressive collection of amenities designed to elevate daily life, including a rooftop terrace with BBQ area, media lounge, party room with a bar and catering kitchen, guest suites, a fully equipped fitness centre, pet spa, and gear wash room, bike storage and more. Step outside and enjoy exceptional walkability to Collingwood's vibrant downtown shops, restaurants, cafés, and the beautiful waterfront. Whether you are spending summer days boating, sailing, and enjoying the beach on Georgian Bay, or winter weekends skiing at nearby Blue Mountain, this home delivers a truly fulfilling four-season lifestyle. Ideal as a full-time residence, weekend retreat, or investment opportunity in one of Southern Georgian Bay's most desirable communities. Welcome home to suite 311, where your next chapter begins. *Underground Parking & Locker Owned* (id:42776)
Psr
856 York Avenue N
North Perth, Ontario
Efficient and Move In Ready. Offering a Brick Bungalow, the perfect blend of classic character and modern convenience. Well maintained with a new roof, updated plumbing and wiring in 2023. Enjoy the peace of mind of a well cared for home and the functionality of an attached garage and partially fenced yard. This is an ideal home for those starting out or slowing down. Perfectly situated near local schools, parks, scenic trails, golf, and Listowel's historic downtown. Enjoy the balance of rural town charm, without sacrificing amenities. 45mins to Kitchener-Waterloo-Guelph. Immediate vacant possession available. (id:42776)
Wilfred Mcintee & Co Limited
471 North Shore Rd
Georgian Bay, Ontario
Discover over 2+ acres of premier waterfront property on the breathtaking shores of Georgian Bay, ready for you to bring your dream retreat to life. Located in the exclusive enclave of Moore Point, this exceptional parcel boasts 240 feet of pristine shoreline, offering both privacy and panoramic views of the iconic bay. The gently sloping terrain and ideal water depth make it perfectly suited for easy dock installation, allowing you to keep your boat steps from your door and explore the renowned 30,000 Islands with ease. Whether you envision sun-drenched days on the water or tranquil evenings watching unforgettable sunsets, this property delivers a lifestyle of natural beauty and relaxation. Situated just five minutes from Highway 400, it offers the rare combination of secluded lakeside living and unmatched accessibility only 1 to 2 hours from Toronto. Whether you're planning a weekend escape or a full-time residence, this location strikes the perfect balance between peaceful retreat and urban convenience. Create your personal paradise on Georgian Bay where privacy, prestige, and potential await. (id:42776)
Corcoran Horizon Realty
332 Widder Street E
St. Marys, Ontario
Welcome to this brick bungalow in a highly sought-after location at 332 Widder Street East, backing onto parkland and Trout Creek. The main floor offers an open-concept kitchen, living, and dining area, with updates including a kitchen (2021) and main bathroom (2019). The good sized primary bedroom walks out to the upper-level deck, providing views of the creek and surrounding green space. The finished lower-level walkout features a large recreation room, a third bedroom, an office/den, and ample storage. The lower patio is wired for a hot tub, adding flexibility for outdoor living. Additional updates include plumbing, wiring, and electrical panel (2018), furnace, central air, and ductwork (2016), and eavestroughs (2017). The insulated 1.5-car garage with 60-amp panel and large driveway provide convenience and options for your lifestyle. Click on the virtual tour link, view the floor plans, photos and YouTube link and then call your REALTOR to schedule your private viewing of this great property! (id:42776)
RE/MAX A-B Realty Ltd
5 - 30 Ann Street
St. Marys, Ontario
Welcome to this well-maintained two-bedroom home in the Thames Valley Retirement 55+ Community. Designed for comfortable single-level living, this Edison model offers a functional layout with generous living space.The main floor features a spacious living room, kitchen, and dining area, with a walkout to the private backyard and deck. The primary bedroom includes a walk-in closet and a 3-piece ensuite, while the second bedroom is ideal for guests or a home office. A full 4-piece bathroom and convenient main-floor laundry located off the garage entry add to the home's functionality.The finished lower level expands the living space with a large recreation room featuring a cozy gas fireplace, along with a den and workshop area-ideal for hobbies, projects, or additional storage. Outside, enjoy a concrete driveway and a desirable attached two-car garage. This comfortable, move-in-ready home allows you to enjoy everything this welcoming community has to offer. New Owner Fees Total $1117.10/month. Click on the virtual tour link, view the floor plans, photos, layout and YouTube link and then call your REALTOR to schedule your private viewing of this great property! (id:42776)
RE/MAX A-B Realty Ltd
162 Alice Street
Guelph, Ontario
Located on a mature, tree-lined street in the historic St. Patrick's Ward, this visually stunning 2 storey century home offers a spacious 4-bed, 2 full bath layout that is larger than you'd think. It features a family room and living room, main floor primary bedroom with direct access to backyard and nearby 3-piece bath with shower and laundry with large kitchen/ dining area. Upstairs is the additional 3 bedrooms and the second full bathroom with tub that is a desirable feature that isn't always easy to find in this area. There are two entrances into the home. One at the top of the driveway which makes this your main entry point for living (especially when grocery shopping), and one at the front of the house perfect for guests when they pop by to visit. Featuring 2 parking spaces (driveway located on the left hand side of the home) and 24 hour parking only a block away, this home can accommodate your family's multiple vehicles! So many people love this area because of its charm and character but finding a space that's large enough and accommodates all your family's desires at an affordable price is oh so challenging. This home however does it all! What haven't I mentioned? This home has an immense amount of storage for seasonal and everyday items in the basement and crawl space areas, and additional shed in the fully fenced backyard for your outdoor tools. Its located perfectly and is walkable to so many local features. If you have never been to St Patrick's ward you need to check out the vast number of parks, trails and river all within a few blocks of your home. Not to mention its walkable to the downtown core, farmers markets, & a plethora of delicious restaurants and shopping. The Via Rail/Go station are nearby and is easily commutable to the University of Guelph. If you are a downsizer not wanting to compromise your independence, size or storage, a large family or an investor looking for a great house to add to your portfolio this could be the one! (id:42776)
Keller Williams Home Group Realty
188 Broadway Street
Kincardine, Ontario
This sprawling 1,200+ sq' bungalow is located close to the shores of Lake Huron and yet is in the core area of Kincardine's downtown. There are 3 bedrooms and a very private back yard would make for great gatherings around a fire pit on seasonable nights. Two natural gas wall heaters have been recently installed to economically enhance the homes comfort during the cold weather. The double wide private parking will allow up to 4 vehicles to park when company arrives. Whether looking for a starter or retirement home you better check this one out! (id:42776)
RE/MAX Land Exchange Ltd.
15 Cadence Common
Cambridge, Ontario
Now is your chance to secure an exceptional pre-construction freehold townhome at Cadence in Hespeler Village, a historic riverside area undergoing master-planned revitalization. Set within a private enclave, this residence is walking distance to amenities and schools and minutes to Hwy 401, Guelph, Kitchener, and Waterloo, offering excellent commuter access! The Ardyn D model by Fusion Homes offers approximately 1,400 sq. ft. of above-grade living space with 3 bedrooms and 2.5 bathrooms. The exterior features a timeless brick and vinyl façade, paired with Fusion Homes' award-winning craftsmanship. The Fusion Homes Difference delivers exceptional value, including 2X Tarion-leading warranty coverage, & 6X Tarion Award-winning customer satisfaction! Don't miss this incredible opportunity to build in one of Cambridge's most established and connected communities. Custom layout changes subject to builder approval and upgrade fees. Additional incentives and exclusive events may be offered. Contact the listing agent for details and other available layouts and models. (id:42776)
Coldwell Banker Neumann Real Estate
16 Cadence Common
Cambridge, Ontario
Now is your chance to secure an exceptional pre-construction detached home at Cadence in Hespeler Village, a historic riverside area undergoing master-planned revitalization. Set within a private enclave, this residence is walking distance to amenities and schools and minutes to Hwy 401, Guelph, Kitchener, and Waterloo, offering excellent commuter access! The Orla A model by Fusion Homes offers approximately 1,700 sq. ft. of above-grade living space with 3 bedrooms and 1.5 bathrooms. The exterior features a timeless brick and vinyl façade, paired with Fusion Homes' award-winning craftsmanship. The Fusion Homes Difference delivers exceptional value, including 2X Tarion-leading warranty coverage, & 6X Tarion Award-winning customer satisfaction! Don't miss this incredible opportunity to build in one of Cambridge's most established and connected communities. Custom layout changes subject to builder approval and upgrade fees. Additional incentives and exclusive events may be offered. Contact the listing agent for details and other available layouts and models. (id:42776)
Coldwell Banker Neumann Real Estate
7-53 Allegro Common
Cambridge, Ontario
Now is your chance to secure an exceptional pre-construction urban townhome at Cadence in Hespeler Village, a historic riverside area undergoing master-planned revitalization. Set within a private enclave, this residence is walking distance to amenities and schools and minutes to Hwy 401, Guelph, Kitchener, and Waterloo, offering excellent commuter access! The Ruby II A model by Fusion Homes offers approximately 940 sqft. of above-grade living space with 2 bedrooms and 2 bathrooms. The exterior features a timeless brick and vinyl façade, paired with Fusion Homes' award-winning craftsmanship. The Fusion Homes Difference delivers exceptional value, including 2X Tarion-leading warranty coverage, & 6X Tarion Award-winning customer satisfaction! Don't miss this incredible opportunity to build in one of Cambridge's most established and connected communities. Custom changes subject to builder approval and upgrade fees. Additional incentives and exclusive events may be offered. Contact the listing agent for details and other available layouts and models. (id:42776)
Coldwell Banker Neumann Real Estate
20 Allegro Common
Cambridge, Ontario
Now is your chance to secure an exceptional pre-construction detached home at Cadence in Hespeler Village, a historic riverside area undergoing master-planned revitalization. Set within a private enclave, this residence is walking distance to amenities and schools and minutes to Hwy 401, Guelph, Kitchener, and Waterloo, offering excellent commuter access! The Rahi A model by Fusion Homes offers approximately 2,350 sq. ft. of above-grade living space on a 40ft lot, with 3 bedrooms and 2.5 bathrooms. The exterior features a timeless brick and vinyl façade, paired with Fusion Homes' award-winning craftsmanship. The Fusion Homes Difference delivers exceptional value, including 2X Tarion-leading warranty coverage, & 6X Tarion Award-winning customer satisfaction! Don't miss this incredible opportunity to build in one of Cambridge's most established and connected communities. Custom layout changes subject to builder approval and upgrade fees. Lot premiums are in addition to the purchase price. Additional incentives and exclusive events may be offered. Contact the listing agent for details and other available layouts and models. (id:42776)
Coldwell Banker Neumann Real Estate
142 Miller Street
Wellington North, Ontario
Welcome to 142 Miller St, offering comfort, privacy, and scenic living. Thoughtfully designed with a walk-out basement and no rear neighbours, this home backs directly onto the Saugeen River and the Mount Forest Saugeen Trail, providing natural views all year-round. The sun-filled main floor is enhanced by natural light pouring in through a front bay window in the dining room and rear balcony doors off the living room, creating a bright and welcoming atmosphere. Solid hardwood flooring within the kitchen, living, and dining area, adding warmth and timeless appeal. Step out from the living room to relax, BBQ, or unwind on your back deck while taking in views of the expansive 166-foot-deep backyard. Designed for everyday convenience, the main level includes a primary bedroom, four-piece bathroom, main-floor laundry and direct access to the attached garage. The walk-out lower level feels anything but like a basement. Offering lots of natural light and direct access to the backyard, this level is a bright and welcoming extension of the home. Featuring a spacious rec room, a second bedroom, and a 3-piece bathroom, making it ideal for guests or an in-law setup. A large utility room provides ample storage space, and in-floor heating throughout the lower level adds an extra layer of comfort. Step outside and enjoy daily walks along the Mount Forest Saugeen Trail, which winds alongside the Saugeen River, offering a scenic and serene backdrop for unwinding in nature. At the same time, you're just minutes from the Louise Marshall hospital, Mount Forest Sports Complex, nearby parks, and sports fields, making it easy to stay active and connected to everything the community has to offer. Whether you're an outdoor enthusiast, nature lover, or someone seeking peaceful living without sacrificing convenience, this home delivers a truly special lifestyle in an unbeatable location. (id:42776)
Coldwell Banker Win Realty

