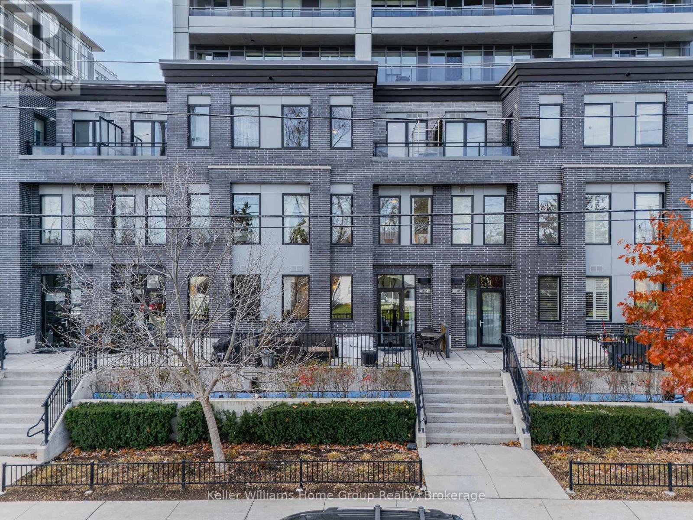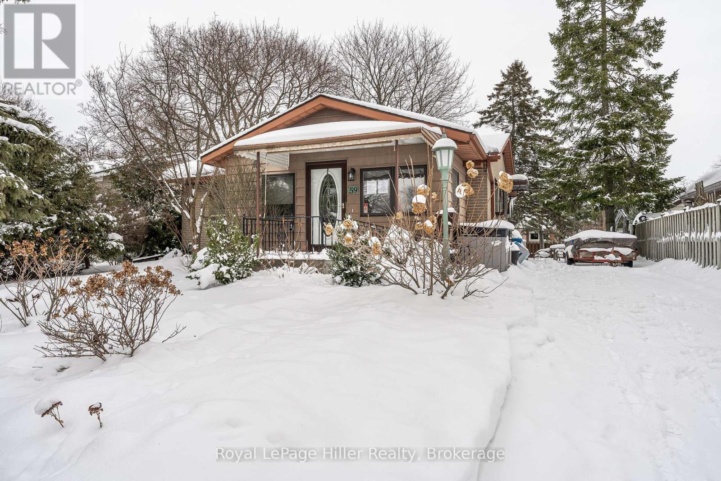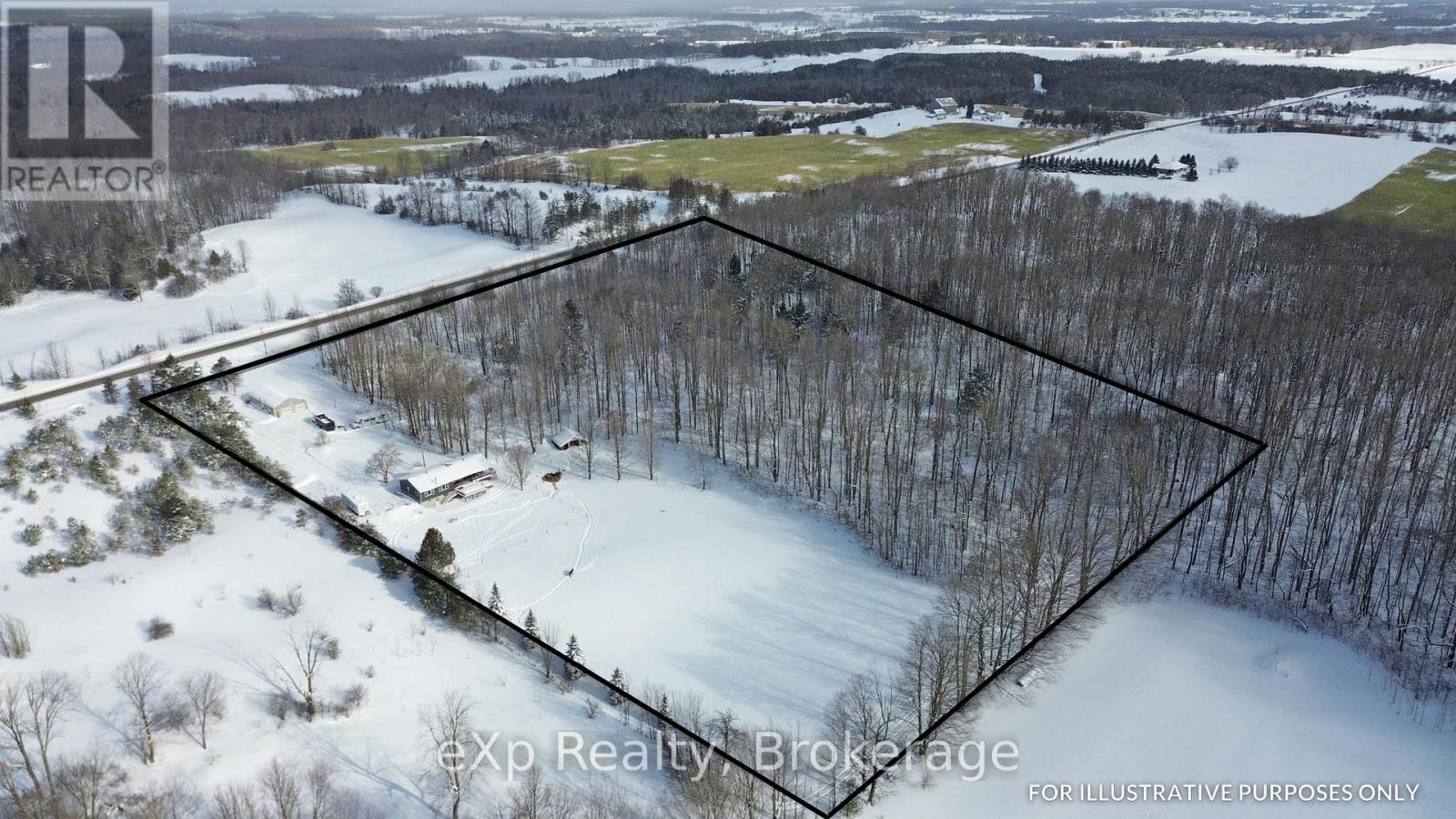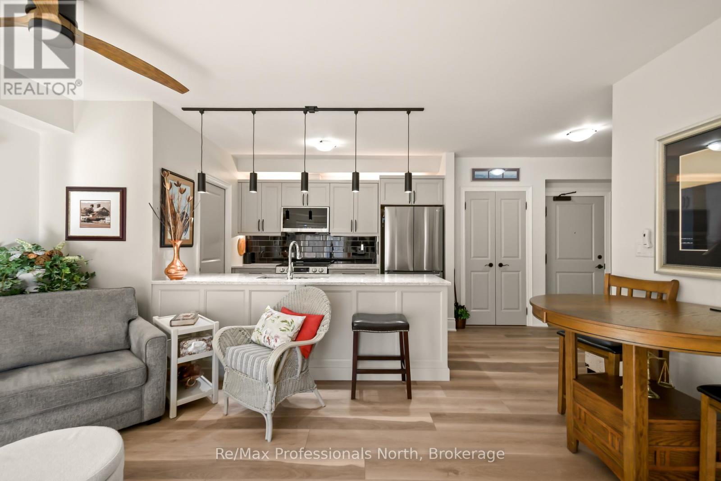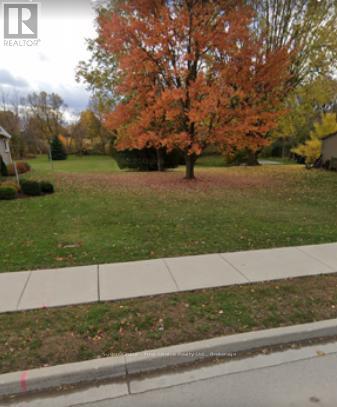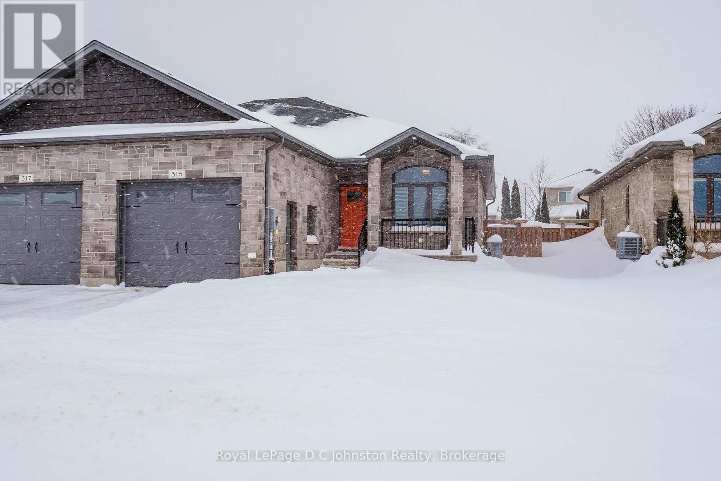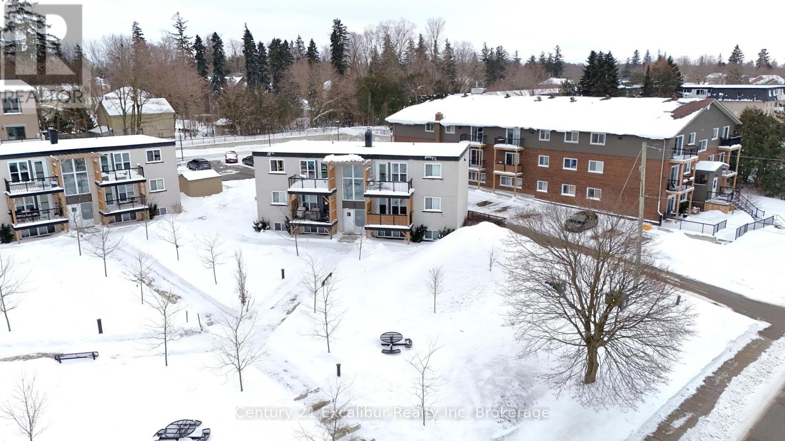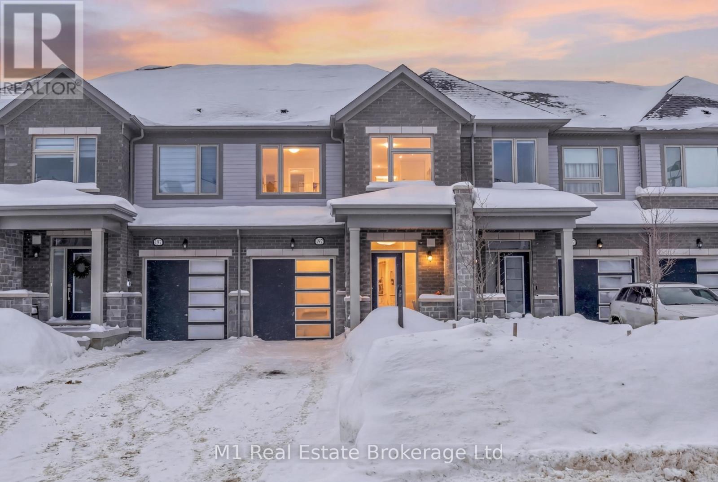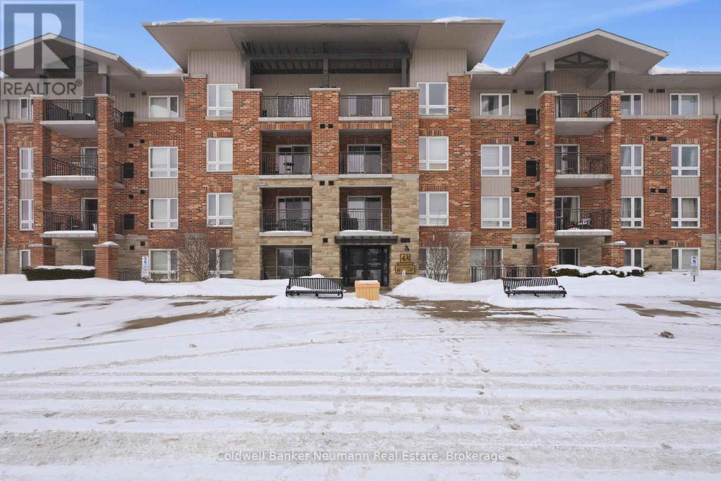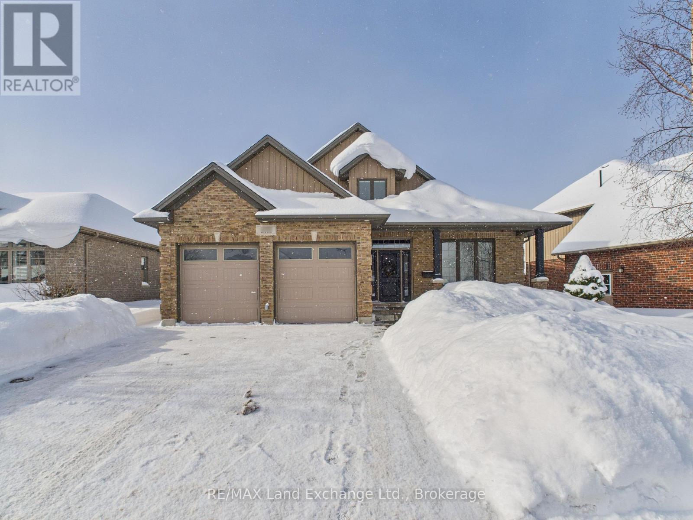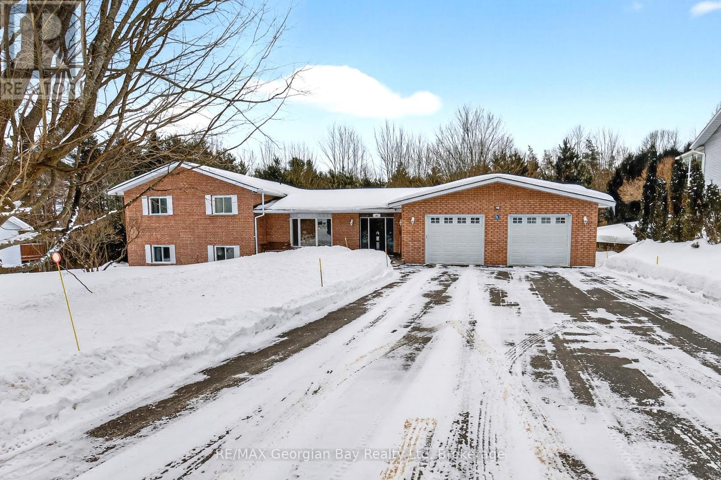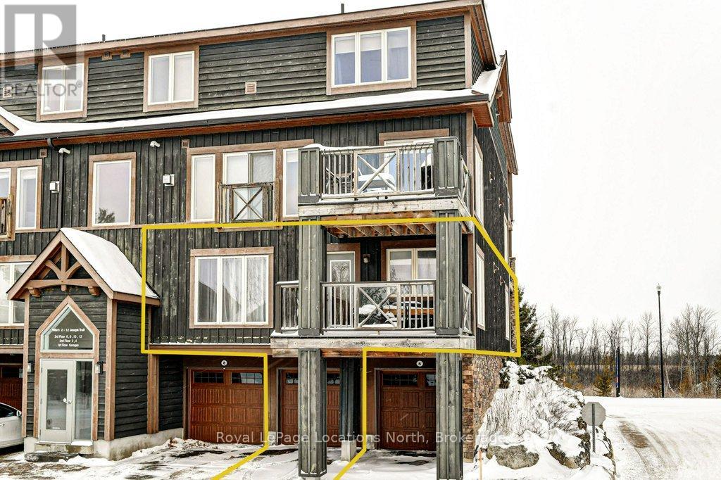At5 - 53 Arthur Street S
Guelph, Ontario
Contemporary Urban Style Living at its finest, this stunning 3 level townhome is located in the highly desirable Metalworks community, just a short walk to downtown Guelph, the Go-train station and all the restaurants, entertainment and shopping that downtown Guelph has to offer. As you approach the front of the home the first thing you will notice as you head up the steps is the large terrace a perfect place to sit and relax as well as great space to entertain your family and guests. Inside you will love the contemporary styling, neutral decor, high ceilings, the custom designed kitchen with quartz counter tops, centre island, and stainless appliances. The kitchen is open concept to main floor living area, there is large storage pantry, a 2 piece washroom, hall closet and access to the parking garage. Head up to the second level and there is a generous size family room, a good-sized bright bedroom and modern 4-piece bathroom, a storage room and a work/ hobby room or extra storage room. Head up to the third level you will find a nice bright primary bedroom with a private balcony, a spacious ensuite bathroom with soaker tub, and large glass shower, and a good-sized walk-in closet with a infra-red sauna. On the third level you also have the benefit of the full laundry room complete with washer dryer.This unit also has the benefit of 2 INDOOR PARKING SPACES, which is a rare find. Being part of the Metalworks community, you can enjoy all the amenities, including a gym, speak easy lounge, function room with kitchen, guest suite, pet spa, barbecues, terraces, green space and much more. This is a fabulous location, just steps away from Springmill Distillery, the river walk area, easy access in and out of the property for dog owners, extra parking outside the unit, this property is a rare find and must be seen. (id:42776)
Keller Williams Home Group Realty
59 Canterbury Avenue
Stratford, Ontario
Welcome to 59 Canterbury Ave! Ideally located just steps from the Festival Theatre, Queen's Park, the Avon River, and everyday amenities, this one floor living home is ready for its next owner. Featuring two generous bedrooms, an oversized accessible bathroom with double vanities, and a lower level family room, this home offers comfort and functionality. Enjoy the park directly across the street, covered front porch or unwind in the family-sized backyard, perfect for entertaining or relaxing after a long day. Book your showing today! (id:42776)
Royal LePage Hiller Realty
122668 Grey Road 9
West Grey, Ontario
11-Acre Rural Retreat | 30x50 Heated Shop | A Turnkey Hobby Farm. Just minutes from Mount Forest and Ayton. This property offers a rare "turnkey" opportunity for those seeking a sweet homestead or a professional-grade workspace. The Home: Enjoy the ease of main-floor living in this bright, open-concept 2-bedroom home. The living space features a walk-out to a sprawling deck with stunning southerly views over your private pasture. The partially finished walk-out basement provides excellent flexibility for a home office, additional storage, or future finished living space. The Shop: Perfect for entrepreneurs or hobbyists, the 30x50 detached shop is fully equipped with heat, hydro, water, and a 12'900lb hoist. The Land: The 11-acre parcel is ready to work for you, featuring fenced pastures ideal for horses or hobby animals, alongside 6-7 acres of mature hardwood maple forest. From starting a local produce stand to simply enjoying the wide-open space to breathe, this property is uniquely equipped to make your rural dreams a reality. Located with easy highway access while maintaining total country peace. (id:42776)
Exp Realty
302 - 391 James Street W
Gravenhurst, Ontario
Welcome to this bright, immaculate 3 bedroom, 2 bathroom condo in Granite Trail, one of Gravenhurst's most desirable and well-constructed condo buildings. Built in 2008 with full ICF construction, this exceptionally quiet, well-managed building is the only condominium in Gravenhurst with underground parking and includes handicap accessible features throughout. The open-concept living, dining, and kitchen area is filled with natural light from large South facing windows and glass doors leading to a private, covered terrace, perfect for enjoying peaceful elevated forest views. The unit has been beautifully renovated, featuring new flooring, kitchen, bathroom vanities, fresh paint, modern light fixtures, electronic window coverings, and upgraded appliances, it is truly a move-in ready unit. The thoughtfully designed layout is separated into two private wings. The primary wing offers a spacious primary bedroom overlooking the forest, a 4-Pc primary bath with jet tub, a walk-in closet with pocket door, and an additional room ideal for a guest bedroom or private office. The second wing features a large guest bedroom with forest views and a close by updated 3-Pc bathroom, providing excellent privacy for visitors. Included are one exclusive underground parking space (#21), one exclusive same-floor storage locker (#2), and additional above grade public parking spaces. Residents enjoy manicured grounds and worry-free living with all exterior maintenance, groundskeeping, common elements, and water/sewer covered by the condo corporation. Condo fees are $730/month uniquely the same across all unit owners, no rentals, HWT on demand with a ventilator provides very low heating costs. An exceptional opportunity to own a bright, spotless, pride-of-ownership home offering comfort, privacy, and low-maintenance Muskoka living. (id:42776)
RE/MAX Professionals North
3211b Vivian Street
Stratford, Ontario
Build your dream home in beautiful Stratford, nestled on the edge of town in a serene country-style setting. This exceptional 60' x 90' lot backs onto over 125 feet of greenspace, mature forest, and a tranquil creek, offering a rare sense of privacy and a true backyard oasis. Enjoy the best of both worlds with peaceful natural surroundings just a leisurely 20-minute walk on city sidewalks to the scenic Avon River and Stratford's renowned amenities. NOTE: THIS VACANT LOT (60FT X 90FT) IS WEST OF 3211 VIVIAN STREET. (id:42776)
Sutton Group - First Choice Realty Ltd.
315 Stickel Street
Saugeen Shores, Ontario
Experience the perfect blend of modern style and functional design in this impeccably maintained semi-detached home. The main floor is designed for effortless living, featuring a bright white kitchen with a central island breakfast bar, a lovely separate dining area, and a spacious living room that walks out to your private deck and fenced yard. With two bedrooms on the main level-including the primary-plus a four-piece bath, a convenient powder room, and main floor laundry, everything you need is right at your fingertips. The versatility continues downstairs in the fully finished basement, where you'll find a large, cozy family room anchored by a gas fireplace, two additional bedrooms, a three-piece bath, and ample storage space. Whether you are hosting guests or looking for the perfect home office setup, this layout offers incredible flexibility. Located just minutes from the trails, sandy beaches, and local charm of Port Elgin, this home is the ideal backdrop for your next chapter. Reach out today to book a private tour! (id:42776)
Royal LePage D C Johnston Realty
4 - 320 Queen Street E
Centre Wellington, Ontario
Welcome to 320 Queen Street East unit 4, an affordable 2-bedroom, 1-bath condo offering 856 sq. ft. of bright, functional living space, listed at an exceptional $299,900. Large windows provide abundant natural light, while the practical layout suits a variety of lifestyles. Located within walking distance to downtown Fergus, with scenic walking trails along the Grand River directly across the street, this home offers the perfect balance of convenience and outdoor living. The building features generous outdoor common space and low condo fees, helping keep ownership costs down. Ideal for first-time buyers, downsizers, retirees, or investors, this condo presents a strong opportunity for low-maintenance living or a smart addition to a rental portfolio in a highly walkable, desirable community. (id:42776)
Century 21 Excalibur Realty Inc
197 Farley Road
Centre Wellington, Ontario
Welcome to 197 Farley Road, a well-designed freehold townhome located in the desirable Storybrook community of Fergus. This modern two-storey home offers approximately 1,742 sq. ft. of finished living space with three bedrooms and three bathrooms, providing a practical layout suited to everyday living. The main floor features a bright, open-concept design anchored by a contemporary kitchen with ample cabinetry, a large centre island, and quality finishes throughout, flowing seamlessly into the main living area. Upstairs, the primary bedroom includes a walk-in closet and a private four-piece ensuite, while two additional bedrooms share a full main bath. Upper-level laundry adds everyday convenience, and the unfinished basement offers excellent potential for future living space with existing rough-ins already in place. Exterior highlights include attractive brick and stone finishes, a covered front porch, and an attached garage with interior access. Ideally located close to schools, parks, trails, recreation facilities, and Groves Memorial Community Hospital, this home offers a low-maintenance lifestyle in one of Fergus's established newer neighbourhoods. (id:42776)
M1 Real Estate Brokerage Ltd
405 - 43 Waterford Drive
Guelph, Ontario
Welcome to Unit 405 at 43 Waterford Drive, a beautifully designed top-floor condominium offering a desirable 3-bedroom plus den layout in one of Guelph's most South End. This unit is perfect for investors or end users. The bright and airy interior features an open-concept design filled with natural light. The well-appointed kitchen offers generous counter space and stainless steel appliances, seamlessly connecting to the spacious living area, great for both entertaining and everyday living. The versatile den provides extra space for a home office, dining area, or quiet retreat. The primary bedroom is large and includes ample closet space along with a private ensuite bathroom. Two additional bedrooms are well-proportioned and share a second full bathroom, making the layout ideal for families, students or professionals. Located in the heart of Westminster Woods, Guelph's southernmost neighbourhood, this unit is surrounded by top-rated schools, scenic walking trails, and lots of nearby amenities. Commuters will appreciate the quick access to Highway 6 and the 401, just minutes away. A fantastic opportunity to enjoy space, comfort, and convenience in a prime location. (id:42776)
Coldwell Banker Neumann Real Estate
276 Wieck Boulevard
Kincardine, Ontario
Located in the highly sought after sub-division of Stonehaven Estates, just minutes from schools, shopping, and Lake Huron, this beautifully designed 1.5-storey home offers exceptional appeal. The exterior welcomes you with a covered front porch, intricate rooflines, and a double-car driveway. Inside, the main floor features a bright and inviting foyer, a private office/den with French doors, a convenient main-level laundry room, and an open-concept great room highlighted by a faux-stone fireplace and soaring vaulted ceilings open to the upper level. The kitchen boasts granite countertops, a pantry, and flows seamlessly into the dining area with access to a covered porch-perfect for outdoor enjoyment. The main-floor primary suite is a true retreat, offering a stunning private ensuite with his-and-hers vanities, a custom shower, a soaking tub, and dual closets. Upstairs, you'll find two additional bedrooms and a full bathroom. The open staircase leads to the lower level, where a finished family room provides extra living space completed with a 4th bedroom, additional full bath, and impressive games room to provide over 3000 sp ft. of comfortable livivng space! Call to schedule your personal viewing today! (id:42776)
RE/MAX Land Exchange Ltd.
63 Lepage Drive
Penetanguishene, Ontario
Location Plus! Check this out this 3 bedrooms, 2 baths lovely solid all-brick family home is perfectly situated just a short 5 -minute walk to the shores of beautiful Georgian Bay. Set on a generous 100' x 150' lot, the property features a paved driveway, 2-car garage, gas heat, central air, and on-demand hot water for year-round comfort. Inside, you'll find large oversized kitchen/living room combination, with island, pantry, and granite countertops. A welcoming family room with a gas fireplace, making it an ideal space for relaxing or entertaining family and friends. Located minutes from local amenities, marinas, shops, and restaurants, this home offers the perfect balance of lifestyle, convenience, and location. A great opportunity in a highly desirable Penetang neighbourhood - don't miss it! (id:42776)
RE/MAX Georgian Bay Realty Ltd
23 - 2 Joseph Trail
Collingwood, Ontario
Located in the 4-season lifestyle community of Tanglewood, surrounded by the golf course, and easy access to Collingwood's trail system this 2-bedroom, 2 bathroom Condo is a perfect weekend get-away or your primary dwelling. With its private single car garage there is lots of room for all your outdoor summer and winter gear and equipment. The large open living, dining and kitchen area is filled with natural light and a north facing balcony of the dining area. The Primary bedroom also has a large balcony facing south, and a 4 piece ensuite. The Tanglewood community is design to give you that chalet mountain feeling with easy living, offering snow removal and ground maintenance, as well as the peaceful outdoor pool for summer fun. A short drive to all our outdoor destinations, skiing and blue mountain village, shopping and restaurants down town Collingwood and numerous waterfront parks and access points to Georgian Bay. (id:42776)
Royal LePage Locations North

