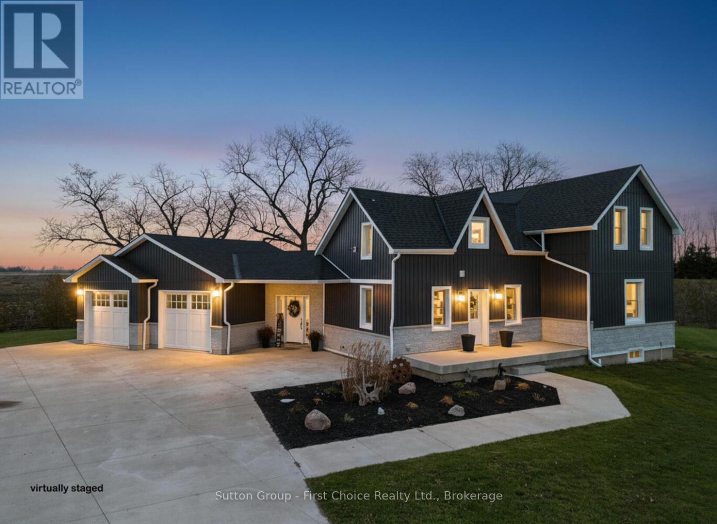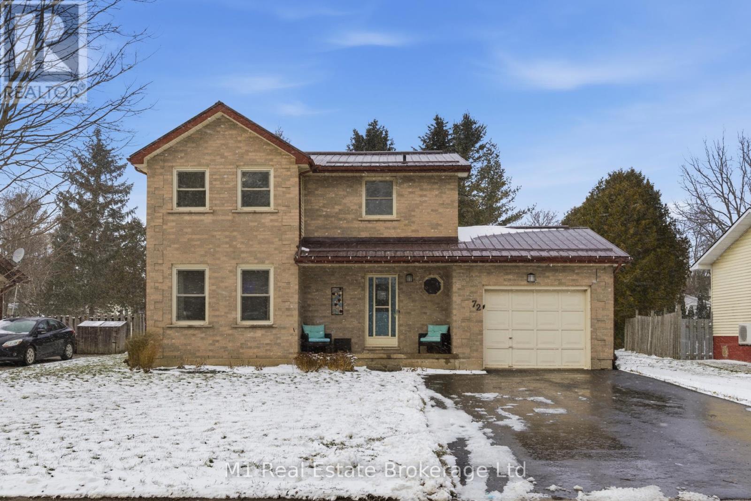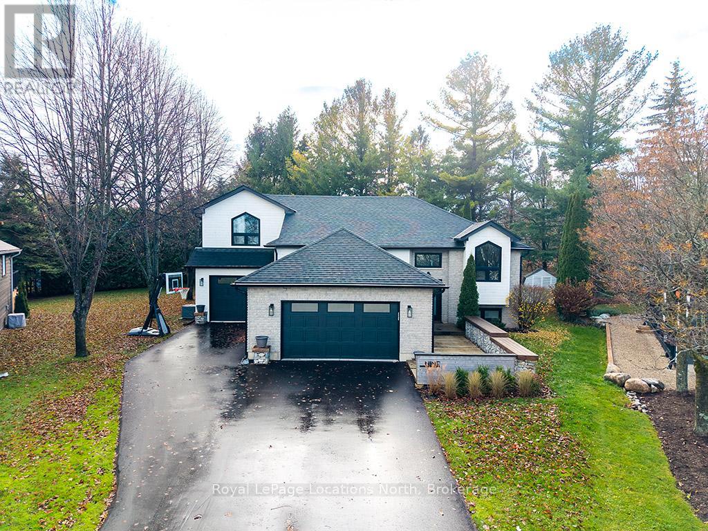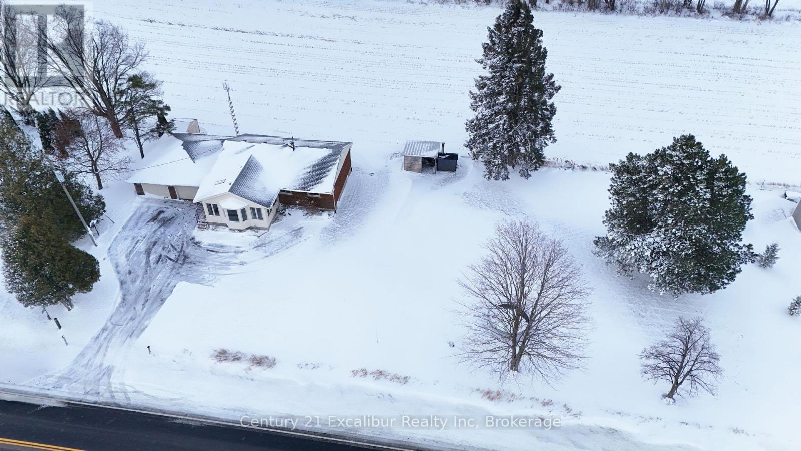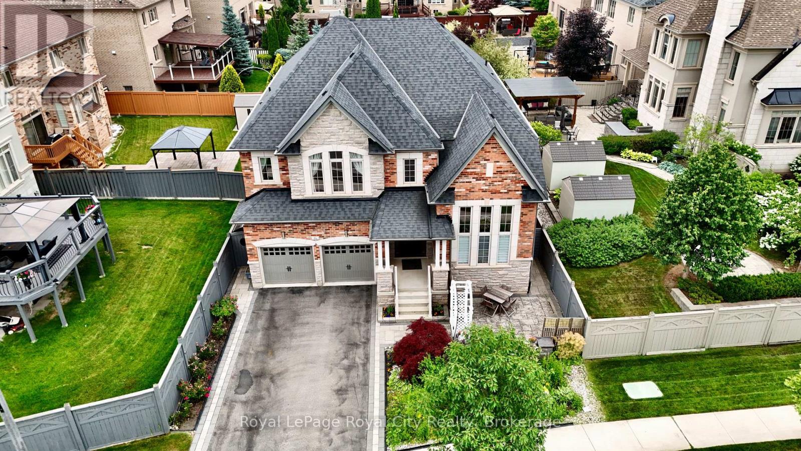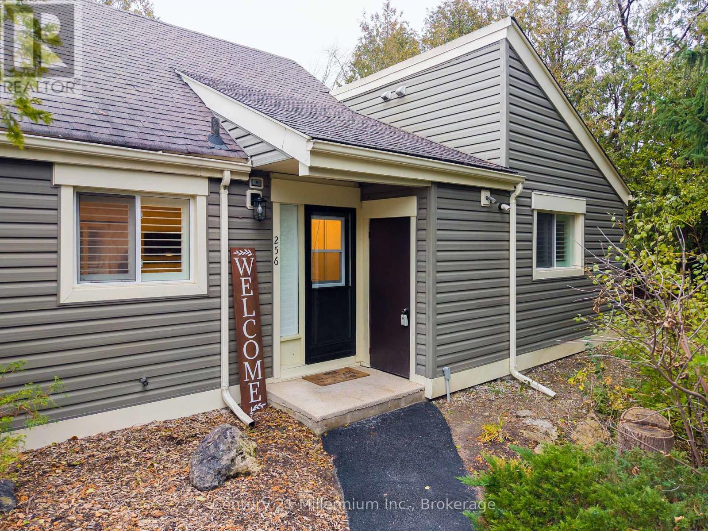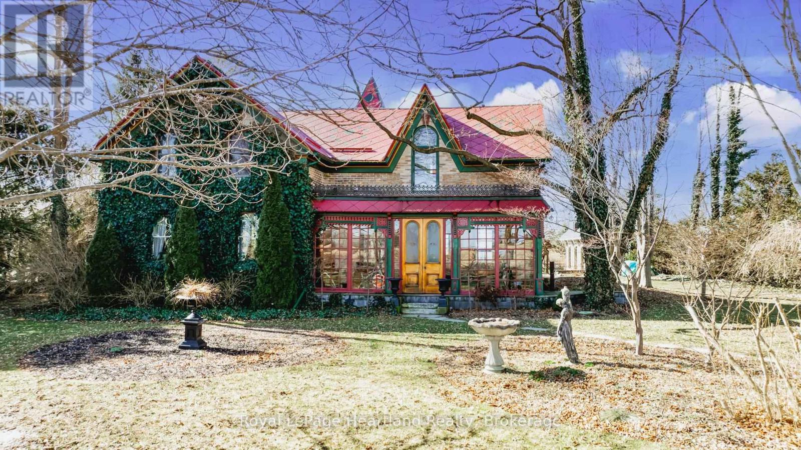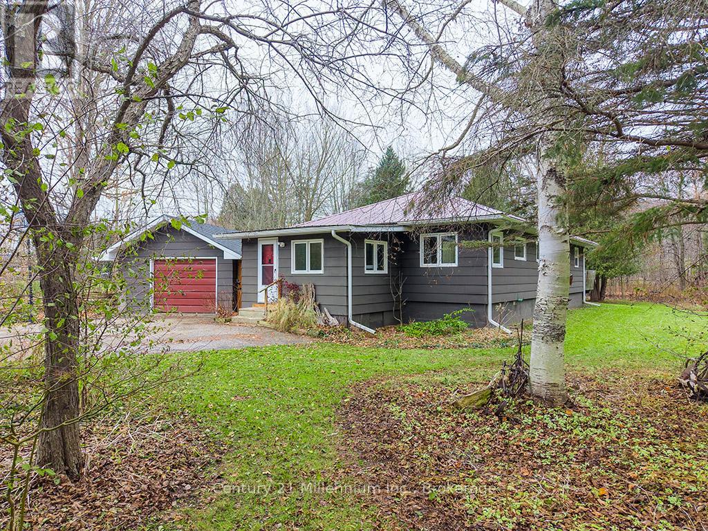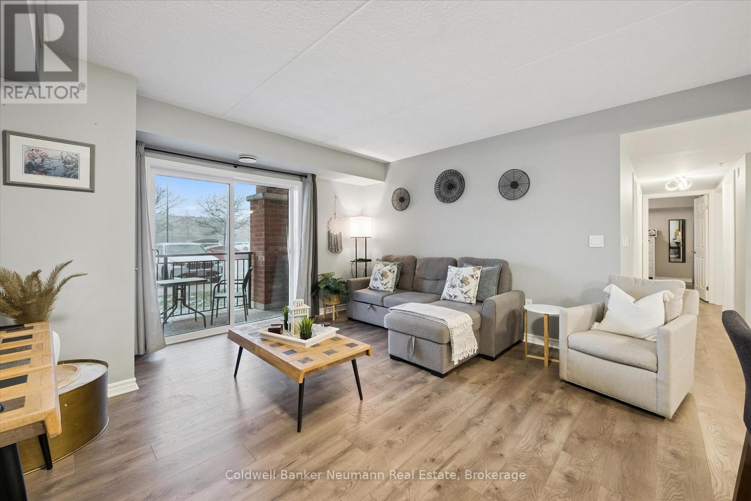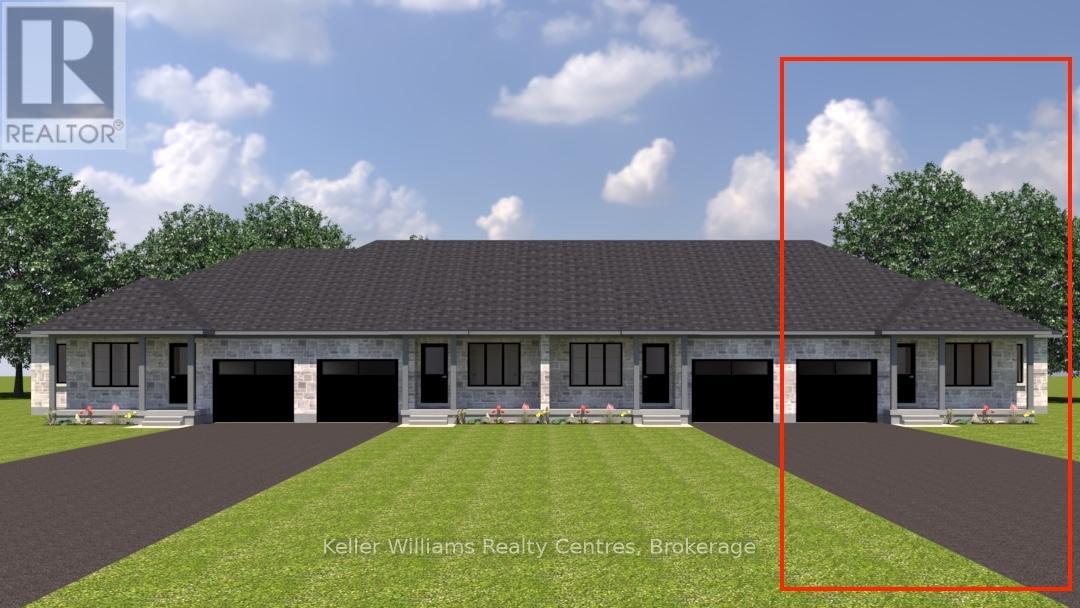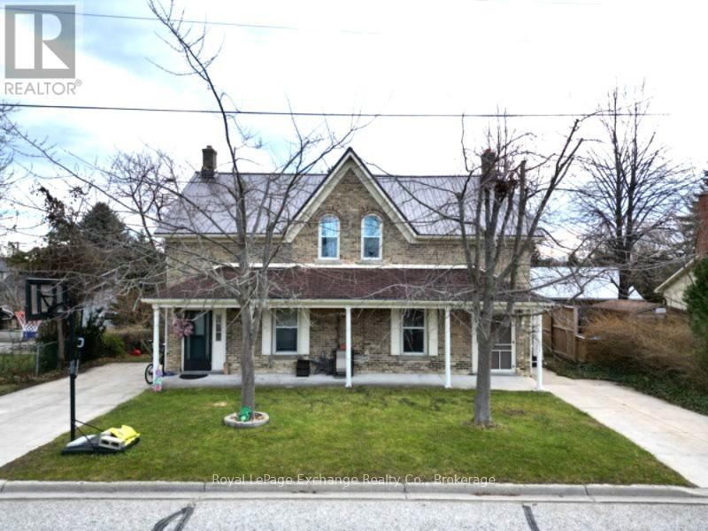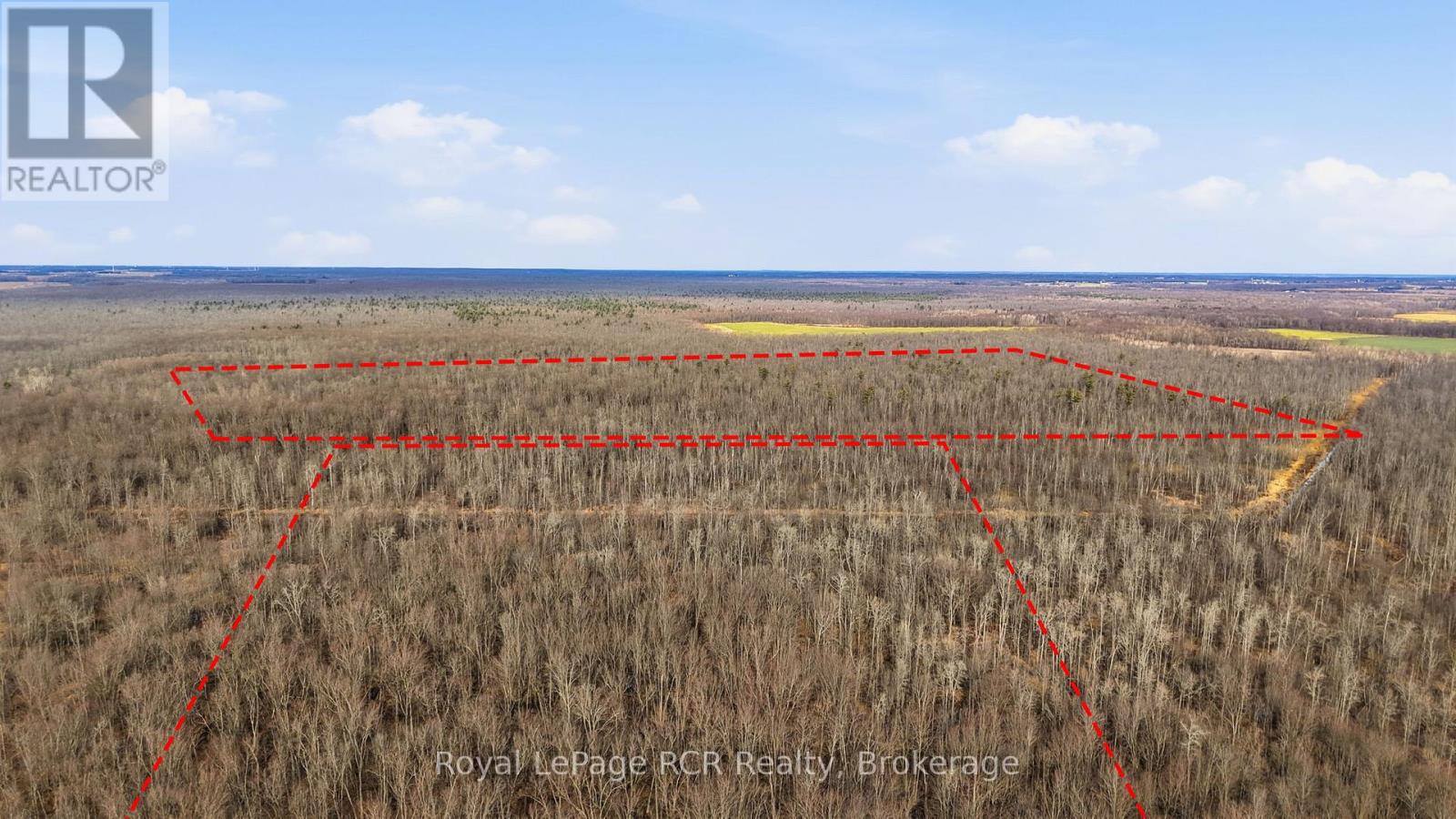5376 Line 49 Line
Perth East, Ontario
Discover peaceful country living in this beautifully updated 2-bedroom, 2-bathroom home set on a spacious 0.7-acre lot. Renovated and meticulously maintained, this property blends modern comfort with rural serenity. Step inside to find a warm and inviting layout, complemented by major upgrades completed in 2021, including a new roof, windows, furnace, air conditioner and well. That same year, a stunning addition was added, featuring a heated two-car garage with concrete driveway and enhancing both convenience and functionality. The exterior received a fresh new look in 2024 with brand-new siding, giving this home curb appeal. With plenty of outdoor space to enjoy gardening, entertaining, or simply soaking up the tranquility, this property is perfect for those seeking a quiet rural lifestyle without sacrificing modern updates. Move-in ready and packed with value-this country gem is one you won't want to miss! (id:42776)
Sutton Group - First Choice Realty Ltd.
72 Amaranth Street E
East Luther Grand Valley, Ontario
Welcome to 72 Amaranth St. E, a well-maintained detached 2-storey home set on a premium 64' x 145' lot in Grand Valley. This property offers a great layout for families with bright living spaces, an eat-in kitchen, three bedrooms, and an unfinished basement ready for future use. Major updates include a new furnace and A/C in 2022, the upper level converted from baseboard heat to forced air in 2022, a widened 4-car driveway completed in 2024, and a new water softener installed in 2025. Additional improvements include patio doors replaced in 2020, a new shed in 2022, and newer appliances with a washer and dryer from 2023, a stove from 2023, and a fridge from 2020, all supported by the durability of a metal roof. The large yard provides plenty of outdoor space, and the home is within walking distance to schools, the community centre, daycare, parks, local shops, and Grand River trails, making it a solid option for anyone seeking comfortable living in a growing community. (id:42776)
M1 Real Estate Brokerage Ltd
9 Shirley Court
Blue Mountains, Ontario
9 Shirley Court - An exceptional home tucked away on a quiet, family-friendly court in the heart of Thornbury. From this coveted location, you can walk to BVCS, the library, community centre, downtown, & the shores of Georgian Bay. Exquisitely transformed with a comprehensive addition/renovation in 2021, this property now offers a truly unique living experience. The pie-shaped, south-facing backyard is a standout feature, with mature trees that create a natural sense of privacy. Inside, no detail was overlooked. Thoughtful modern design fills the home, beginning with the striking staircase in warm natural tones contrasted with sleek black accents-a theme carried throughout. The main floor features engineered hardwood & an open-concept layout anchored by an oversized slider that extends your living space outdoors. The kitchen, is the heart of the home with an impressive island perfect for family gatherings, opening to both the formal dining room & the cozy living room. Two bright & spacious bedrooms on the main level share a stylishly renovated 4-piece bathroom. The newly created primary suite occupies the upper level, offering a private retreat with cathedral ceilings, a beautiful ensuite, & a generous walk-in closet. The lower level provides even more functional space, including a cozy second living room with a wet bar, a workout area, and a fourth bedroom with its own private bathroom-ideal for teenagers, guests, or a potential in-law suite. A well-designed mudroom/laundry room complete this level. Car enthusiasts & hobbyists will appreciate the original two-car garage with interior access, complemented by a newly added third bay that provides direct access to both the backyard and the lower level. Recent upgrades include a new furnace, AC, windows, roof, siding, and more. The property is fully landscaped and features a brand-new asphalt driveway (2025). This home truly has it all-modern design, thoughtful functionality, and an unbeatable Thornbury location. (id:42776)
Royal LePage Locations North
6306 Wellington Rd 29 Road
Centre Wellington, Ontario
This fully updated 3-bedroom, 2-bath home offers modern comfort and exceptional functionality throughout. The spacious layout includes 1280 sqft of well-designed living space, perfect for families or those seeking room to grow. Outside, enjoy the brand-new back deck, ideal for relaxing or entertaining. A highlight of the property is the impressive 26' x 26' insulated and heated garage-a dream for hobbyists, extra storage, or winter parking. The paved driveway adds convenience and great curb appeal. Located just minutes from Fergus, this home offers the perfect balance of quiet living with easy access to amenities, schools, and community attractions. Move-in ready with all major updates completed within the last five years, Features a outdoor heat-more system, (allows all the benefits wood heat with out the smell or mess) with electric forced-air heating back up for convenience, ensures year-round efficiency and comfort. this property is a must-see! (id:42776)
Century 21 Excalibur Realty Inc
39 Dalmeny Drive
Brampton, Ontario
Experience Refined Living at 39 Dalmeny Dr - A Prestigious Residence on a Premium 50' LotWelcome to a home of distinction in one of Brampton's most sought-after executive neighbourhoods. 39 Dalmeny Drive stands proudly on a rare 50-foot wide lot, offering extraordinary curb appeal and the kind of space, elegance, and comfort that discerning buyers look for but seldom find. With lush green space directly across the street, this residence delivers privacy, tranquillity, and a sense of grandeur the moment you arrive.The brick-and-stone façade, landscaped gardens, and double-door entry set the tone for the refined interior within. Inside, you'll find light-filled principal rooms, architectural details, soaring windows, and a thoughtful floor plan designed for upscale family living. This is more than a home - it's a lifestyle. Located in a serene, highly desirable enclave of Brampton, yet minutes to top schools, parks, amenities, and major transportation routes, this property offers unmatched value and long-term appeal.Luxury. Space. Location.Homes of this calibre rarely come to market. Serious buyers seeking an elevated living experience will appreciate the exceptional opportunity that 39 Dalmeny Drive represents. (id:42776)
Royal LePage Royal City Realty
256 - 13 Harbour Street W
Collingwood, Ontario
Bungalow living with a modern, elevated feel! The updated 2-bedroom, 2-bathroom end-unit offers privacy, comfort, and thoughtful design throughout. Perfect as a ski chalet, weekend retreat, starter home, or downsizing opportunity, it's set among mature trees with an inviting outdoor space ideal for relaxed entertaining. Inside, the open-concept layout is both functional and refined. The living room features a gas fireplace and a walkout to a quiet desk surrounded by nature. Forced-air gas heating and central AC provides a year-round comfort. The kitchen is finished with quartz countertops and soft-close drawers, offering a clean, contemporary aesthetic. High-end details continue throughout the home, including California shutters, upgraded lighting, and shiplap ceilings. A designated parking space at the front door and two additional storage areas add everyday convenience. Impeccably maintained and move in ready-all at an affordable price! (id:42776)
Century 21 Millennium Inc.
85411 Mcdonald Lane
Ashfield-Colborne-Wawanosh, Ontario
Welcome to paradise on Lake Huron! This fairytale-like property awaits its next owner and offers comfortable living in a setting unlike any other. As soon as you arrive, the inviting front porch, antique lamp post, and striking roof will capture your attention. Inside, a large eat-in kitchen is the perfect place to share family time while preparing meals and watching the lake's magical sunsets. The main floor continues to the living room and formal dining room, as well as a stained-glass reading nook. The upper level of the home features four bedrooms with built-in custom bed frames, a large four-piece bathroom with a shower and soaker tub, and laundry facilities. The primary bedroom is large and features a walk-out balcony with stunning lake views. Everywhere you turn in this home, you'll find custom craftsmanship and unique features you won't find anywhere else. The exterior boasts a large stone patio with a covered grilling area, a pond with a fountain, and mature perennial gardens. The expansive rear yard includes raised vegetable gardens, storage buildings, and a jaw-dropping accessory building that can be used for additional storage or future use as you choose. A gentle slope leads you to your own private staircase to the beachfront, where family fun and activities can continue. This is a once-in-a-lifetime opportunity to own a truly unique and original home on the beautiful coast of Lake Huron. (id:42776)
Royal LePage Heartland Realty
175134 Grey Road 30 Road
Grey Highlands, Ontario
Welcome to this charming and cozy 3-bedroom, 2-bath home offering direct access to the Beaver River and backing onto acres of protected Crown Land. Thoughtfully designed for four-season living, the home features a spacious mud room-perfect for ski gear and outdoor equipment-and a single detached garage for added convenience. Inside, the warm and inviting wood stove creates the ideal atmosphere after a day skiing or exploring the Beaver Valley. Currently operating as a successful Airbnb, this property is an excellent opportunity for those seeking an income-producing investment or a turnkey retreat. With river access, endless trails, and close proximity to the Beaver Valley Ski Club, this is the perfect haven for outdoor enthusiasts and ski club members. (id:42776)
Century 21 Millennium Inc.
109 - 19 Waterford Drive
Guelph, Ontario
A 3-bedroom condo in this part of Guelph is always worth a closer look, and this thoughtfully updated unit delivers strong appeal for families, first-time buyers, and investors alike. Located in the highly desirable South End-walking distance to schools, parks, bus routes, and just a 5-minute drive to the 401-it also offers exceptional day-to-day convenience. Its ground-level position allows you to easily bring groceries and everyday items directly inside through the sliding doors. Inside, you'll find 1,162 sq ft of bright, open-concept living space. The kitchen has been tastefully refreshed with white quartz countertops (2021), an undermount sink, updated hardware, stainless steel appliances, and a stylish backsplash. It flows seamlessly into the dining area and spacious living room, which opens to a private balcony through large slider doors. The generous primary bedroom features an oversized closet and a 4-piece ensuite. Two additional well-sized bedrooms provide flexibility for children, guests, or a home office. Both bathrooms have been tastefully updated with new vanities and fixtures (2020), and the second 4-piece bath is conveniently located near the additional bedrooms with a linen closet nearby for extra storage. Updated laminate flooring and modern light fixtures create a cohesive, contemporary feel throughout. An in-suite laundry/utility room with extra shelving adds everyday practicality, and the brand new HVAC system installed this year offers peace of mind and year-round comfort. With a dedicated parking space, ample visitor parking, thoughtful updates, and an unbeatable location, this move-in-ready condo is an excellent opportunity to own a spacious home in South Guelph. (id:42776)
Coldwell Banker Neumann Real Estate
715 18th Street
Hanover, Ontario
This beautifully finished end unit townhome offers 1,318 sq. ft. on the main level, plus a fully finished walkout basement backing onto trees for added privacy. The main floor features 2 bedrooms, including a spacious primary suite with a walk-in closet and a stylish 3-piece ensuite with a tiled shower and soap niche. The living room offers an electric fireplace and a walkout to the covered deck with a privacy wall. You'll also find a 4-piece main bath, convenient laundry, and an attached 1-car garage. Downstairs, the walkout lower level includes a large rec room with a shiplap fireplace, a third bedroom with a walk-in closet, and another full 4-piece bathroom-perfect for guests or extended family. High-end finishes run throughout, including quartz countertops in the kitchen, laundry, and bathrooms. Enjoy the convenience of all appliances included, plus your hot water tank and softener. Outside, a sodded yard, upper and lower deck/patio, professionally landscaped garden, and paved driveway complete the package. Modern and surrounded by nature, with 7 year Tarion Warranty, this home checks all the boxes! (id:42776)
Keller Williams Realty Centres
463/461 Princes Street S
Kincardine, Ontario
What a great investment opportunity in the heart of Kincardine. Working in the area? One side is currently vacant with 2 bedrooms, full kitchen, freshly painted living room, office space and 4 piece bathroom with laundry. This unit is heated with propane furnace and baseboard heat. A large backyard with an out building is great for storage and lots of space to plant a garden. The other unit is currently rented, so move in and become a landlord. It features 4 bedrooms, spacious kitchen, separate dining room, living room, main floor bathroom and laundry. The second floor had 4 bedrooms and the second 4 piece bathroom. This unit is heated with forced air oil. A large backyard and workshop would be the ideal space for working on projects. The current tenants would like to stay. (id:42776)
Royal LePage Exchange Realty Co.
Lt 15 & Lt 27-28 9 Highway
Brockton, Ontario
What an opportunity to own a 144 acre recreational bush lot within the significant Greenock Swamp. Known for its great biodiversity and premier hunting opportunities, this is a nice large parcel of bush property. Perfect for a group or family looking for their own private natural retreat. The property is characterized by a variety of softwood trees and is zoned EP-1. Property is identifiable with reflective orange ribbon marking the approximate front corners of LT 15. This property is accessible on Highway 9. Secure your stake in a large bush lot today! (id:42776)
Royal LePage Rcr Realty

