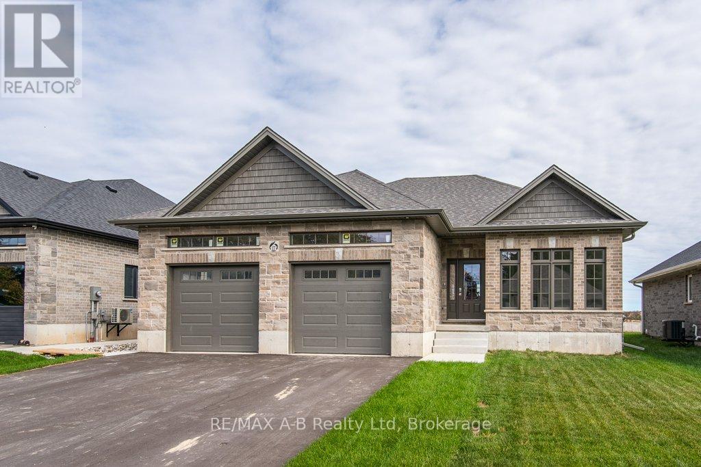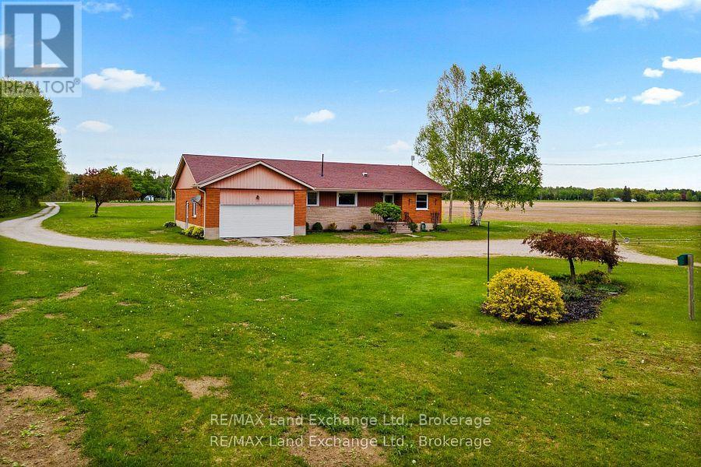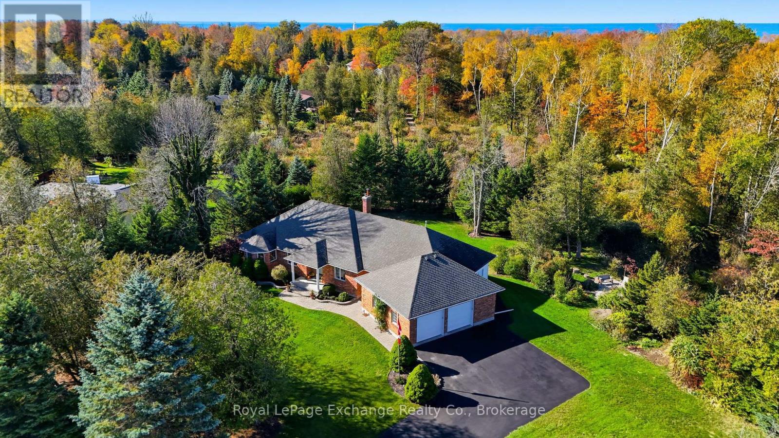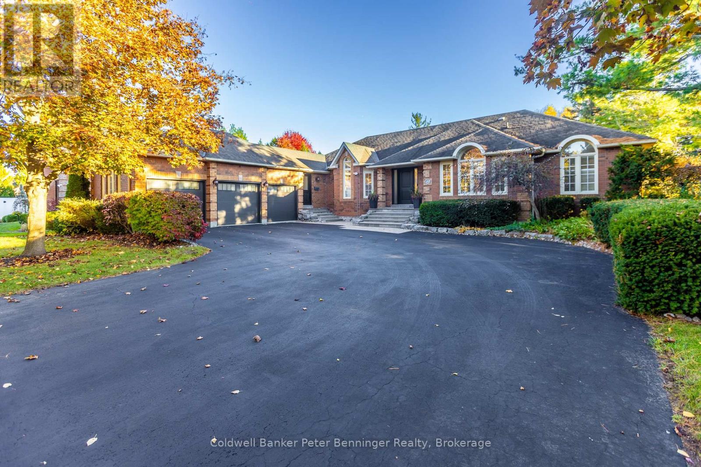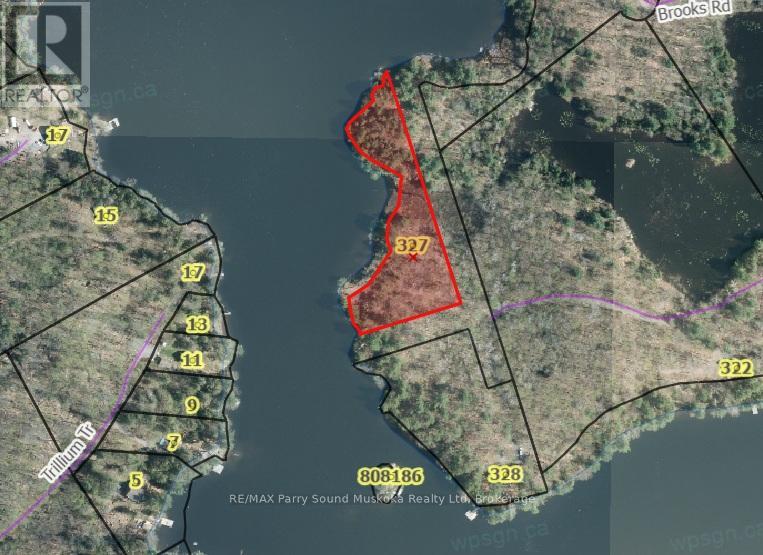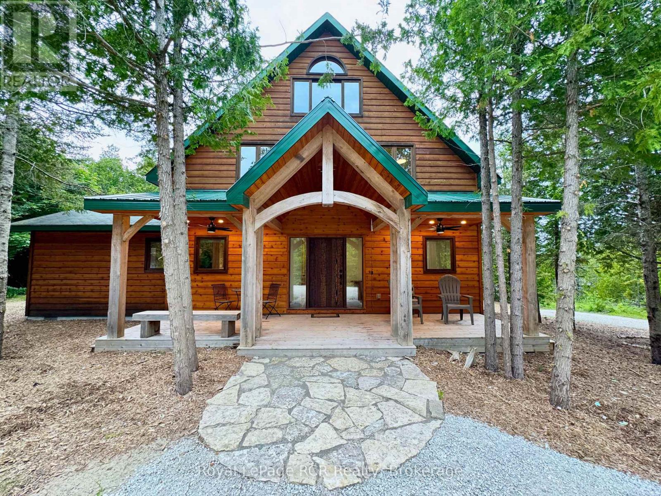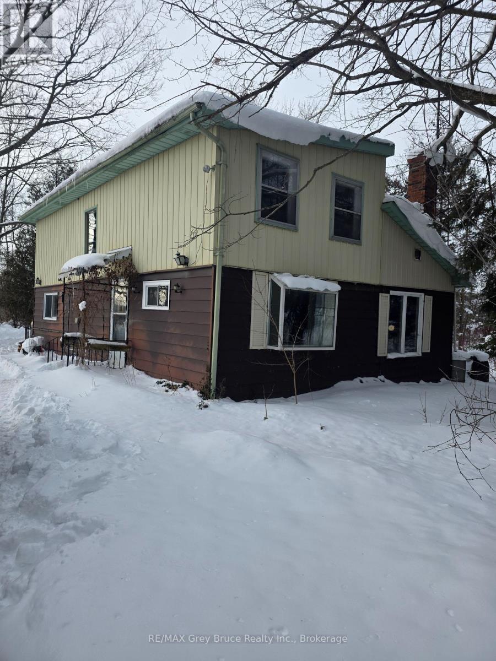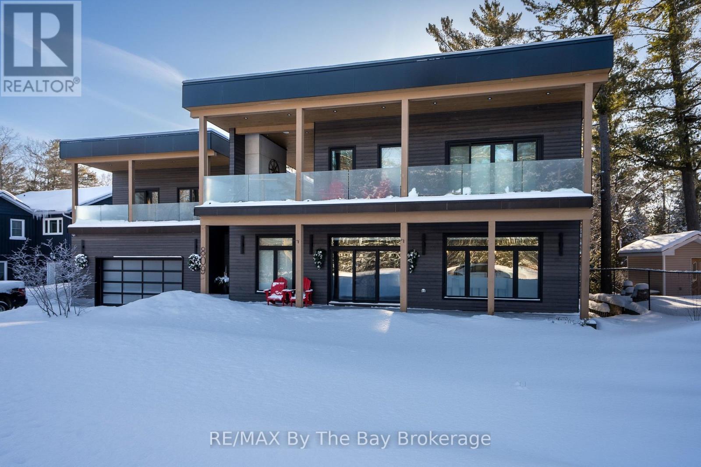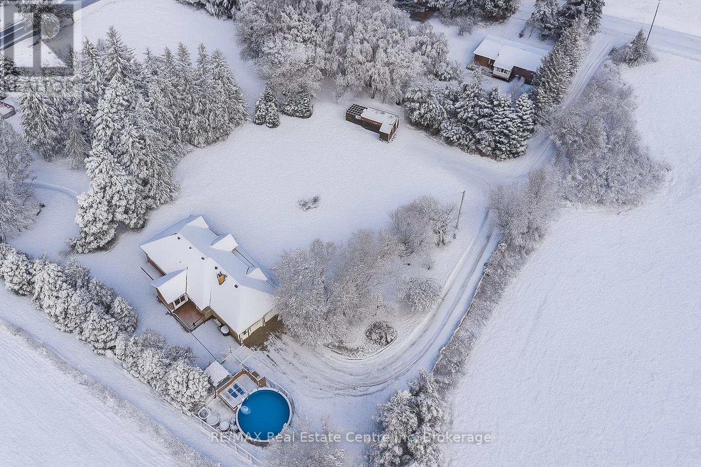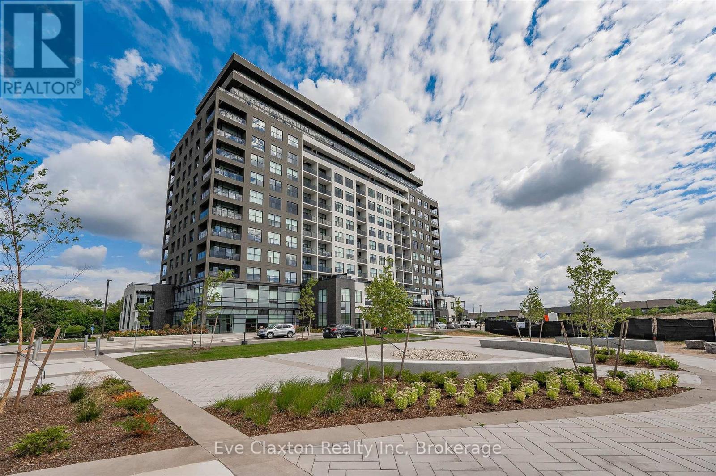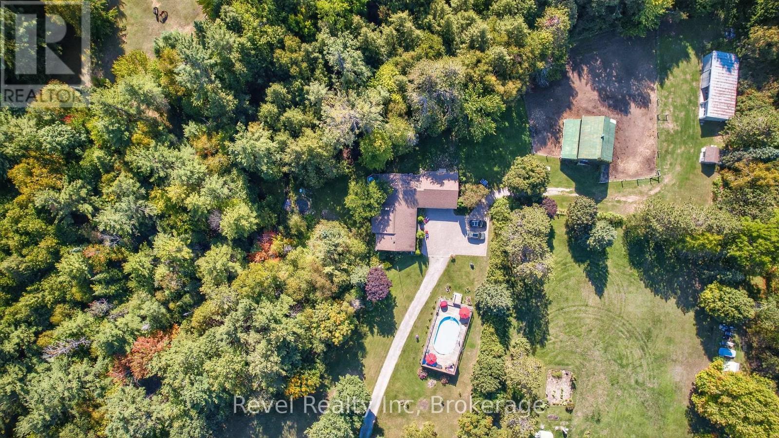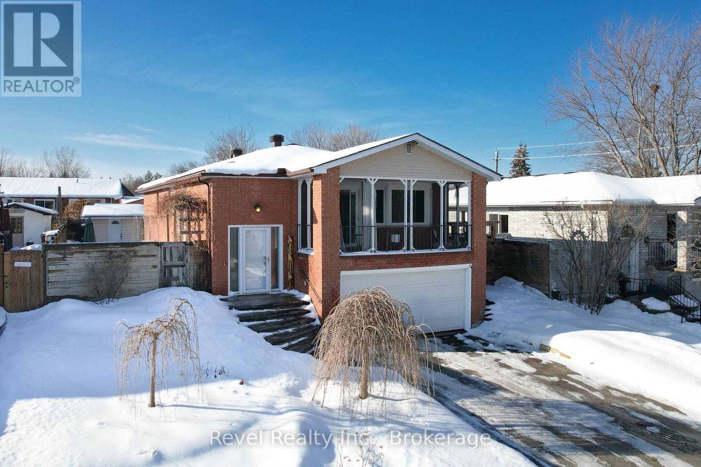17 Diamond Street
East Zorra-Tavistock, Ontario
New Apple Homes Bungalow with flexible closing date, possible quick possession. Quality Apple Homes construction with extended garage 24.6 ft x 26.7 ft . Tasteful mix of Stone and Brick on complete main floor. This popular Envy Jr layout features 2 Bedrooms, 2 Baths, oversized double car garage and 1430 sqft of living space! Large open concept main floor that features, 9ft main floor ceilings with vaulted great room. Large kitchen island with seperate dining room with raised ceiling. Custom quality kitchen, main floor with open staircase to basemnt. Main floor laundry, Primary bedroom with luxury ensuite boasts a large oversized tile/glass shower, seperate Soaker tub and walkin closet. Other great features include owned on demand water heater, A/C, asphalt drive, and sodded lot all on a 54 x115 ft lot. Taxes not yet assessed and established. Drop in and see this Apple Home Builders Model and have a look around. Pick a plan pick a lot and Build your custom dream home with Apple Home Builders! (id:42776)
RE/MAX A-B Realty Ltd
59 Denny's Dam Road
South Bruce Peninsula, Ontario
Southampton area farm consisting of 127 Acres and approximately 105 Acres workable. The land is sandy and would make a perfect potatoe or vegetable farm. The bungalow home was built in 1968 & is a solid brick home with updated windows, furnace & roof. The two sheds (30 x 60 & 45 x 100) have both had roofs updated to asphalt shingles and barn has hydro. The property sits on HWY 21, East of Southampton & is within walking distance of the Saugeen River. (id:42776)
RE/MAX Land Exchange Ltd.
115 Deerhurst Drive
Huron-Kinloss, Ontario
This home truly has it all! A solid red-brick bungalow located in desirable Point Clark, a quiet lakeside community just a short drive to Kincardine, Goderich & Ripley. Set on just over 1/2 acre of beautifully groomed private grounds, this property offers a peaceful natural setting with a creek bordering one side & a walking trail directly behind the home. Tucked away on a quiet cul-de-sac, it's the ideal setting for family living or peaceful retirement living. The main floor features a bright, open-concept layout filled with natural light. At the heart of the home is the kitchen, complete with solid wood cabinetry, quartz countertops, a sprawling island & spacious dinette/breakfast nook. A formal dining room overlooking the sunroom and backyard provides the perfect space for family gatherings & entertaining. The sunken living room has a cozy atmosphere with a propane fireplace & den sits just off this space for additional flexibility, currently used as a craft room. Two bedrooms are located on the main level, including a generously sized primary suite with ensuite & walk in closet, plus a full guest bath. Convenient main-floor laundry with wash tub is located just off the garage entrance. The attached 28' x 28' garage is fully insulated, equipped with hydro, concrete floors & heated by propane - ideal for hobbyists, storage, or secure parking. The lower level offers incredible versatility depending on your needs. Currently finished with an exercise area, rec room featuring a wood stove, pool room, bedroom, bathroom, oversized mechanical room, cold cellar & additional storage space - perfect for guests, hobbies, or extended family living. Step into the backyard oasis featuring a 2023 composite deck, lush lawn, charming gardens & a welcoming firepit area - ideal for family nights & summer gatherings. This property has been meticulously cared for; pride of ownership is evident throughout. A rare opportunity to enjoy comfort, space & nature in a wonderful community. (id:42776)
Royal LePage Exchange Realty Co.
152 Treegrove Circle
Aurora, Ontario
Welcome to 152 Treegrove Circle, located in the heart of St. Andrews on the Hill - one of Aurora's most desirable neighborhoods. Treegrove circle is an area of executive homes on spacious acre lots - some of the largest service lots in Aurora. This bungalow sits on a South facing private lot and features numerous upgrades and renovations. The home features 3 + 2 bedrooms and 3.5 bathrooms. The front foyer features slate flooring and a double door coat closet. Main hallway features hardwood floors and wainscoting and overlooks a sunken Living Room with great views to the backyard oasis. The Living Room also has access doors to the fantastic backyard, custom landscaped patio and custom 24 ft. x 14 ft. covered pavilion. The Kitchen and Family Room area features hardwood floors, and is open to give a modern Great Room feel. The large kitchen features granite (Silestone) counter tops, a slate backsplash, under cabinet lighting, custom floor to ceiling cabinetry finished with crown molding. The contrasting dark wood island features a matching stone top and a 4-seat breakfast bar. A separate butler's pantry compliments the kitchen. Kitchen provides sliding glass doors for access to backyard and patio. The Family Room has a large bay window overlooking the back yard plus a floor to ceiling wood burning fireplace. The spacious Master Bedroom features a walk-out to the rear patio, California shutters, a large walk-in closet and a completely renovated Ensuite with heated slate floors, glass shower enclosure, custom vanity, jet tub and California shutters. The basement features an office with 4-piece ensuite, 2 generously sized bedrooms, a mirrored exercise room and an unfinished work / hobby room and unfinished storage area. The huge backyard has professionally finished stone patio, gardens and large covered pavilion with sun shade screen. Don't miss out on this rare opportunity to own a fabulous updated bungalow on one of Aurora's most prestigious streets and neighborhood. (id:42776)
Coldwell Banker Peter Benninger Realty
327 Smoke Trail Lane (Brooks Road
Seguin, Ontario
Rare and sought after building lot on Oastler Lake. Varied shoreline, West exposure, road access and ready to be developed with your dream cottage or home. (id:42776)
RE/MAX Parry Sound Muskoka Realty Ltd
91 Little Pine Drive
Northern Bruce Peninsula, Ontario
A 'MUST-SEE' WATERFRONT HOME in EXCLUSIVE LITTLE PINE TREE HARBOUR on Lake Huron. Just walking up to the TIMBER-FRAMED covered front entry with 'CUSTOM-MILLED' SOLID FRONT DOOR SYSTEM, you know that you are entering 'SOMETHING SPECIAL'. There is nothing ordinary about this 2,300+ sq ft 3-LEVEL waterfront vacation home, owned and built by an 'old-school' artisan wood carpenter. All of the DETAILS ARE 'CUSTOM'- interior doors are trim-milled from solid wood, kitchen cabinets and most windows are custom built - 'just for this home'. HIGH-END WOOD and NATURAL STONE details everywhere ... in the oversized MAIN FLOOR MASTER RETREAT w/6pc ensuite, walk-out to private covered patio area andVAULTED WOOD CEILINGS ... in the vaulted 2- STOREY GREAT ROOM with STONE WALL FIREPLACE ... in theOPEN-CONCEPT, MODERN-WHITE KITCHEN with solid wood cabinets and POLISHED NATURAL STONE COUNTERS ... in the 2ND level VAULTED-CEILING SITTING ROOM and the 3rd level LOFT GETAWAY or 4BEDROOM SPACE ... custom craftsmanship apparent everywhere - inside & out! Modern mechanicals incl.forced-air furnace. NATURAL WOOD SIDING and decking blends in perfectly with the 1 ACRE cedar fore stsetting PROPERTY. Little Pine Tree Harbour on Lake Huron offers DEEP, CRYSTAL CLEAR WATER with protection from open water waves for SAFE WATER-SPORTS & BOAT DOCKING. Great mid-Peninsula location - 15mins from Lions Head (shopping, hospital, marina, school), 20mins to NATIONAL PARK &GROTTO, 25mins to TOBERMORY & Fathom-Five Marine Park (Flowerpots!). This special, finely crafted waterfront property is a MUST-SEE!!! (id:42776)
Royal LePage Rcr Realty
278828 Orchard Drive
Georgian Bluffs, Ontario
Unlock the potential of this prime 1-acre property nestled in the serene landscapes of Georgian Bluffs. Located on a peaceful dead-end road, 278828 Orchard Dr offers a rare opportunity for first-time buyers, savvy builders, or DIY enthusiasts looking to create a custom masterpiece. This 3-bedroom, 2-bathroom home serves as the perfect foundation for a modern renovation or a complete dream-build. The true star of the property is the natural creek winding through your backyard, providing a tranquil soundtrack and a direct connection to nature. Whether you are looking to enter the market at an affordable price point or seeking a high-value flip, this acreage offers the space and privacy that is becoming increasingly hard to find. Enjoy the perfect balance of rural seclusion and urban convenience. Owen Sound: Only a 10-minute drive to major shopping, Grey Bruce Health Services, and the vibrant downtown core. Recreation: Minutes away from the Bruce Trail, Inglis Falls, and the Georgian Bluffs Rail Trail for year-round hiking, cycling, and snowmobiling. Water Access: Proximity to Georgian Bay boat launches and the scenic shores of Balmy Beach. (id:42776)
RE/MAX Grey Bruce Realty Inc.
809 Eastdale Drive E
Wasaga Beach, Ontario
Just steps from the sandy shores of Allenwood Beach on beautiful Georgian Bay, Experience refined west coast living at its' best complete with spectacular sunsets and water views in this extraordinary newer-built custom home with a 800sf legal apartment suite. Every detail of this exceptional fully finished 5,200 sf 5-bedroom, 7-bath masterpiece reflects thoughtful design, premium craftsmanship, and the perfect balance of modern luxury and natural tranquility. you'll be captivated by the architectural elegance and resort-style outdoor living spaces featuring multiple decks with hot tub and gas fireplace, gourmet outdoor kitchen, and a professionally landscaped private backyard oasis. Inside, the impressive open-concept main level showcases soaring ceilings with panoramic windows which embrace its' charming living room with wood-burning fireplace and dining area. The chefs kitchen is an entertainers dream, complete with custom cabinetry, Corian countertops, state-of-the-art appliances, large island for entertaining, coffee bar, and custom hidden pantry. main-floor primary suite, meanwhile the second-floor primary retreat boasts a spa-like ensuite, private balcony with hot tub, gas fireplace with breathtaking views of Georgian Bay. features include a wine bar, dedicated office, home gym, spacious family room, games room and living room with walkout of the lower level. The heated, insulated double garage with ample parking ensures both comfort and convenience. The self-contained legal apartment, finished to the same luxurious standard, an ideal space for extended family or premium rental income, with its own private yard. With easy access to the ski hills of Blue Mountain as well as all the amenities of Wasaga Beach, including dining, shopping, and entertainment, this residence offers the ultimate year-round luxury retreat where you can listen to the waves, watch spectacular sunsets over the sparkling waters of Georgian Bay and have the beach just a stones throw away. (id:42776)
RE/MAX By The Bay Brokerage
5044 Whitelaw Road
Guelph/eramosa, Ontario
Discover perfect blend of country serenity & city convenience at 5044 Whitelaw Rd! Charming 3+3 bdrm custom-built Deterco brick bungalow on 1.26 acres W/long tree-lined driveway guiding you to a home perfect for large or multi-generational families. Step through dbl front doors into grand foyer W/soaring ceilings, elegant lighting & dbl closet. Expansive eat-in kitchen W/newer S/S appliances, abundant cabinetry, breakfast bar seating & seamless flow into dining area W/vaulted ceilings & wall-to-wall windows offering countryside views. Living room W/hardwood, wood beam accent & natural light streaming through oversized windows. Primary bdrm W/hardwood, multiple windows & 4pc ensuite. 2 add'l bdrms share 4pc bath while main-floor laundry & 2pc bath add everyday convenience. Finished bsmt (2017) expands living space W/3 more bdrms, modern 4pc bath, rec room & sauna W/sep entrance, making it ideal for multi-generational living or potential to convert into an income suite! Outside enjoy a fenced (2021) above-ground 24ft pool surrounded by expansive decking overlooking open fields. Add'l 10 X 16ft deck for BBQs and dining & (2020) concrete exposed stone patio & walkway. Ample parking W/extra-deep 21 X 24ft garage W/sep entrance to bsmt & owned 18 X 160ft laneway. Parking in front of shed is rented for $355/mth for add'l income. Upgrades: rangehood 2025, floors in kitchen, living & dining refinished 2025, dining & foyer chandeliers 2025, septic cleaned 2024, kitchen sink & faucet 2023, kitchen lighting 2022, water softener 2022, water filtration 2022, dishwasher 2021, front door, sliding door, master window, office window 2020, AC 2019, rest of appliances 2017, add'l electrical panel 2017, roof 2016. Home offers VanEE air exchanger & fully covered well protected against the elements. Less than 5-min to Costco, West End Rec Centre, restaurants & more. 10-min to downtown, 15-min to Cambridge & quick 401 access. Perfect blend of country living W/every amenity close at hand! (id:42776)
RE/MAX Real Estate Centre Inc
204 - 1880 Gordon Street
Guelph, Ontario
Live in Light, Luxury, and Convenience. Step into this sun-drenched 2-bedroom, 2-bathroom corner unit condo and feel instantly at home. Expansive windows flood the space with natural light, highlighting 10' ceilings, hardwood floors, designer lighting, and cozy heated bathroom floors for comfort you'll feel the moment you step in. Smart, stylish storage has been crafted for seamless functionality: every closet and laundry area feature custom-built organizers, creating seamless spaces that keep your home clutter-free without compromising style.Located on the second floor for quick, elevator-free access, the unit also includes two owned parking spots, one with an EV charging station, ready for today's lifestyle and tomorrow's technology.1880 Gordon offers premium building amenities, including a fully equipped gym, golf simulator, guest suite, and Party/ lounge room with breathtaking city views-perfect for entertaining or unwinding in style.Set in Guelph's highly sought-after south end, everything is within reach: restaurants, grocery stores, banks, salons and more. Move in and enjoy a turnkey lifestyle where every detail has been thoughtfully taken care of. (id:42776)
Eve Claxton Realty Inc
7190 93 Highway
Tiny, Ontario
Welcome to your private 48.39-acre sanctuary - a rare opportunity to escape the city and embrace a simpler, more fulfilling way of life. As you wind down the secluded driveway, three majestic old-growth white pines, known as the Three Sisters, stand as timeless guardians of this serene retreat.The custom-built bungalow offers generous living space with cathedral ceilings, a double-sided gas fireplace, and triple-pane windows framing stunning views of the pond, creek, and landscaped grounds. The main level features a spacious kitchen with walkout to the deck, a primary bedroom with ensuite, main-floor laundry, and inviting family spaces designed for comfort and connection. The finished lower level adds incredible versatility with a large recreation room and wood-burning fireplace, two additional bedrooms, an updated bathroom, and two flexible grooming rooms that can easily be tailored to your needs - ideal for hobbies, multi-generational living, or a home business. A walkout to the backyard and garage completes the space. Outdoors, the possibilities are endless. A century barn with hay loft, two paddocks with direct trail access, a sugar shack, chicken coop, and fenced area for pets create the perfect setting for hobby farming or equestrian pursuits. An expansive four-bay drive-in shed with oversized doors provides ample storage for boats, tractors, or collector cars. Trails wind through a beautiful blend of old-growth forest and open meadows, perfect for riding, hiking, or exploring nature. In summer, enjoy the 18x33 above-ground pool with full deck and tiki bar for effortless entertaining; in winter, cozy up by the fire and watch snow fall across your private oasis. With numerous updates and the option of a forest management plan for potential tax savings, this remarkable property is both practical and inspiring - a true retreat ready for its next chapter. (id:42776)
Revel Realty Inc
4 Teskey Court
Collingwood, Ontario
Tucked away on a quiet cul-de-sac, this bright and airy all-brick raised bungalow is full of natural light and has been lovingly maintained and thoughtfully updated - with room left for your personal touch. Enjoy peaceful mornings on the screened-in balcony, surrounded by the calm of a quiet street. Inside, the open-concept kitchen features newer tile flooring, rich stained cabinetry, and a clear view into the spacious living/dining area with hardwood floors and dimmable lighting throughout.The fully finished lower level offers incredible versatility complete with an oversized recreation room, additional bedroom, bathroom, and second kitchen. With R2 zoning, a few simple modifications could transform this space into an income-generating suite, making it an ideal opportunity for investors or first-time buyers looking to offset mortgage costs. Step outside to a gardener's delight, with thoughtfully planted herbs, vegetables, edible flowers, and berries - a full list of this edible garden is available for the new owners to enjoy. Updates & Features: Windows (2010/2011) Furnace (2011) Roof (2022, 25-year warranty) Front entrance tiles, stairs & railing (2018) Lower-level bathroom (2012) Kitchen floor tiles (2019) Wall between kitchen and living room was designed to be removed at owners preference. Current owners completed this after purchasing in 2012***This charming home combines comfort, flexibility, and potential - all in a peaceful, sought-after location close to schools, trails, water access, Blue Mountain, and HWY 26 for commuting. Home Inspection Report Available. (Aerial Shot with views of rear yard has been virtually rendered with grass to show potential) (id:42776)
Revel Realty Inc.

