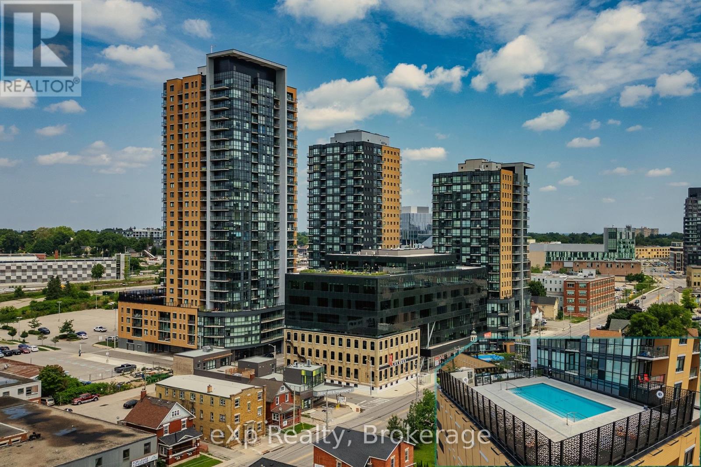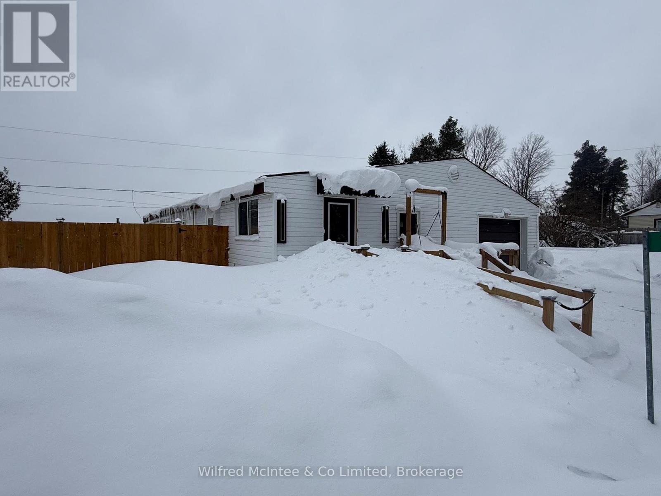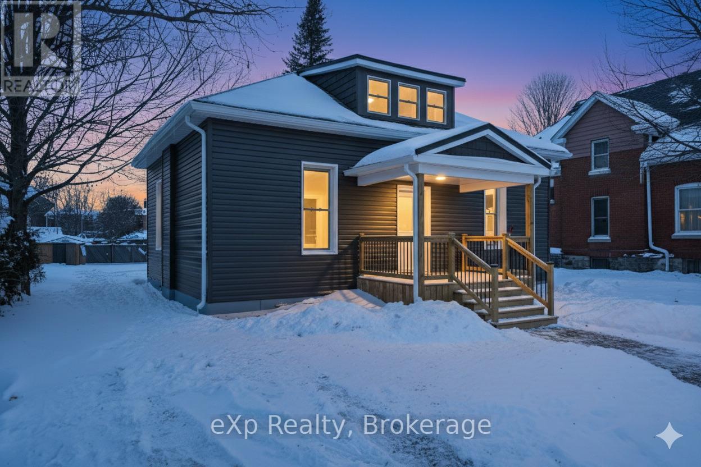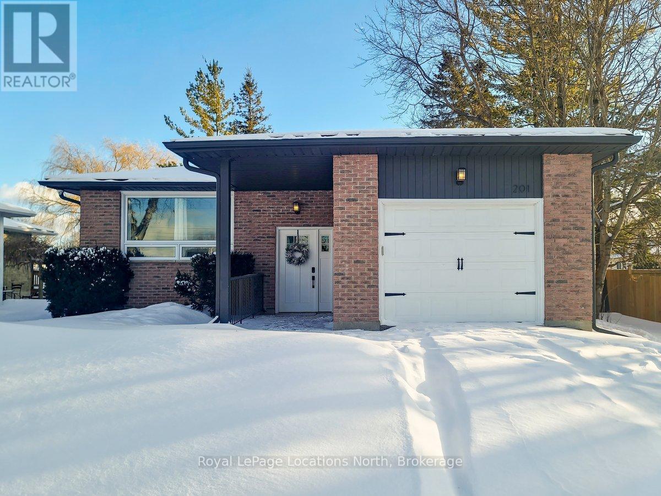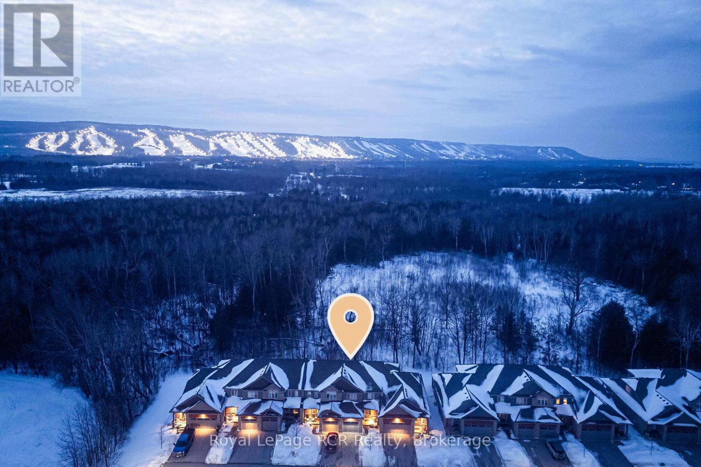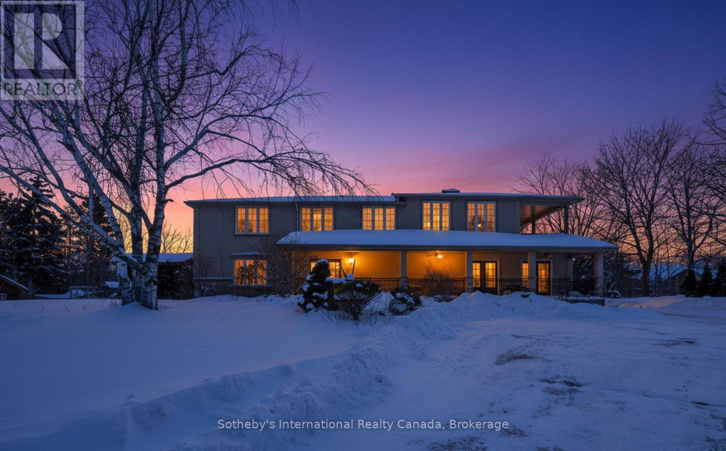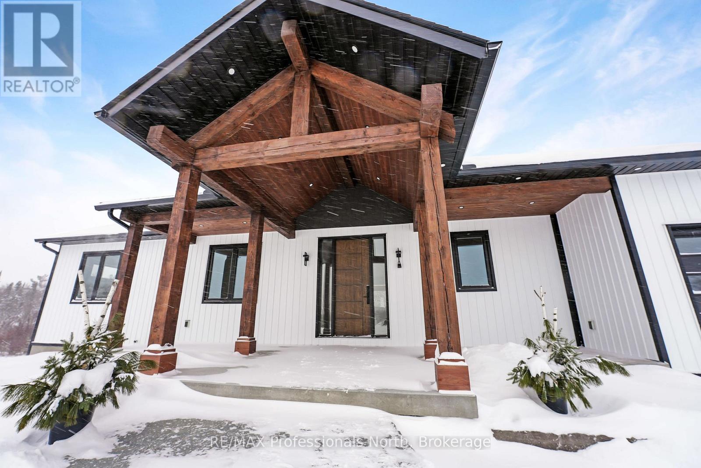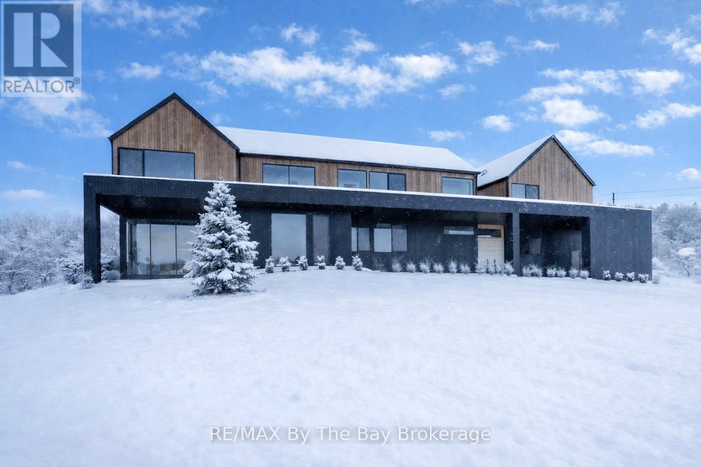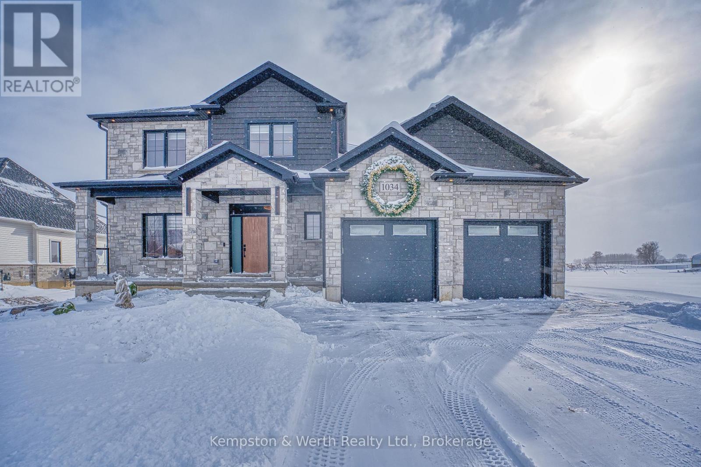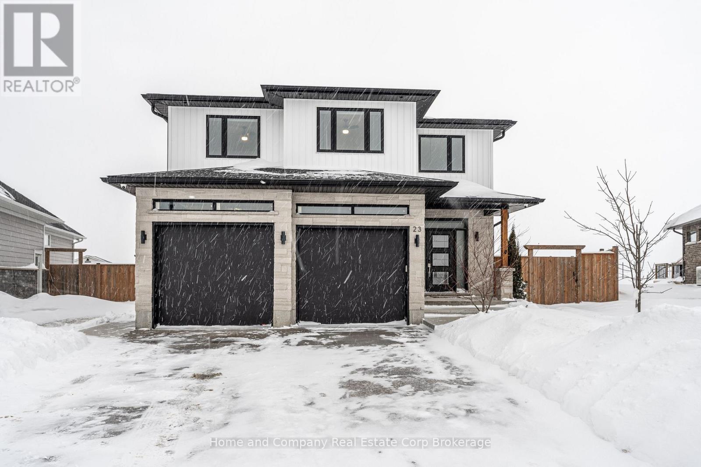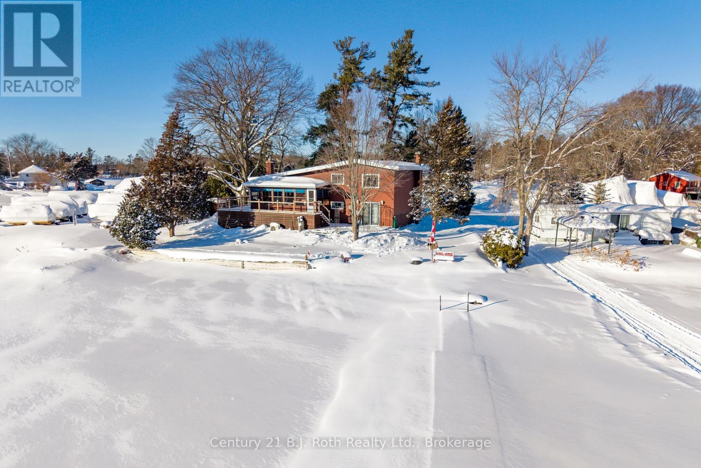201 - 108 Garment Street
Kitchener, Ontario
Discover one of the most desirable buildings in the city at Garment Condos! This spacious and well-designed unit offers exceptional value with a bright, open-concept layout and modern finishes throughout. The contemporary kitchen features sleek cabinetry, a convenient breakfast bar, and premium flooring that flows seamlessly into the living space. A generously sized bedroom, stylish 4-piece bathroom, in-suite laundry, and private balcony complete this comfortable and inviting home. Residents enjoy outstanding building amenities including a rooftop pool, fitness centre, party room, lounge area, yoga space, pet run, urban park, and sport court. Perfectly situated in the heart of Downtown Kitchener, just steps from Google, KPMG, Deloitte, the LRT hub, GO Train, Communitech, the Schools of Pharmacy and Medicine, Victoria Park, and an endless selection of shops, restaurants, and entertainment. A bright, modern condo in an unbeatable location-don't miss this opportunity! (id:42776)
Exp Realty
23 Bluejay Court
Brockton, Ontario
Discover comfortable, affordable living in this spacious bungalow-style mobile home in Country Village Mobile Home Park, backing onto an open field with peaceful views and no rear neighbours. Enjoy a private, maturely landscaped yard, new exterior lighting, patio stone pads for outdoor living, and a welcoming enclosed front porch. Larger than it appears, the home features an inviting foyer, open-concept kitchen and living area, and a layout ideal for retirees or young families.The home offers 2 bedrooms plus addition space, 2 bathrooms including a 2-pc ensuite, walk-in closets, and blackout curtains in bedrooms. The fully renovated kitchen includes new countertops, Blanco sink, soft-close cabinetry, in-cabinet garbage/recycling, stainless steel appliances, and gas stove. Added heat in the front room ensures year-round comfort. Main bath features new backsplash and toilet, and the laundry room has updated sink and cabinetry with soft-close drawers.Mechanical includes two furnaces (one dedicated to the heated single-car garage), owned hot water heater, under-sink hot water heater in kitchen, water softener, attic and plumbing venting, and bathroom exhaust fan. Low monthly utilities average approx. $68 gas and $75 hydro.Exterior improvements include heated attached garage with bonus workshop/storage area, large rear storage structure, privacy fencing, landscaped cedars and spruce, new front door, ramp access, replaced windows and a double-wide concrete driveway with ample parking.Move-in ready with room to personalize, just minutes to Hanover and a short drive to Walkerton, offering affordability, comfort, and peaceful country-style living.Lease fees: $408/month (water included) + $25 water testing + $40 taxes = $473/month total payable to park. (id:42776)
Wilfred Mcintee & Co Limited
40 Victoria Street S
Woodstock, Ontario
Welcome to this home in Woodstock, set in a convenient location with easy access to amenities, shops, and services throughout the city. The main floor offers four separate rooms that can be arranged to suit a variety of needs - bedrooms, offices, living space, or hobby rooms - providing flexibility for different lifestyles. The kitchen features an open concept layout and dining area, making it a practical space for everyday living. A 4-piece bathroom completes the main level. Upstairs is a spacious loft area with front-facing windows overlooking the yard, creating a bright and inviting bonus space that can serve as an additional bedroom, studio, or lounge area. Outside, the home includes a front porch offering a spot to enjoy the outdoors. Book your private showing today! (id:42776)
Exp Realty
201 Beech Street
Clearview, Ontario
Located in the heart of downtown Stayner and within walking distance to shops, dining, and amenities, this raised bungalow offers flexibility that's hard to find. The home sits on a deep 217-foot lot with mature trees, providing a private backyard and outdoor space rarely available in such a central location. A large wraparound deck off the kitchen overlooks the yard and is perfect for entertaining or relaxing outdoors.The main floor includes 3 bedrooms, a full 4-piece bathroom, a bright living room with fireplace, and a kitchen with stainless steel appliances just off the dining area.The fully finished lower level is where this home truly shines, featuring a spacious rec room, gas fireplace, second full kitchen with bar seating, an additional bedroom, full bathroom, and office nook. This layout offers excellent potential for multi-generational living, in-law accommodation, or added flexibility for extended family and guests. (id:42776)
Royal LePage Locations North
30 Samantha Lane
Midland, Ontario
This large premium end-unit townhome is truly one-of-a-kind -- offering 3+1 bedrooms, 3.5 bathrooms, and the ease of main floor living. Thoughtfully designed and fully finished from top to bottom, it stands out with its exceptional blend of function and luxury. Step onto the charming wrap-around porch or relax on the private rear patio -- perfect spots for quiet mornings or evening entertaining. Inside, you'll find a beautifully finished second-floor loft complete with an additional bedroom, full bath, cozy den, and a delightful kids' play area. The finished basement adds even more value, featuring a wet bar, gym area, workshop, generous living space, and ample storage. Every inch of this home showcases high-end finishes and careful craftsmanship, ready for you to move right in. Enjoy low-maintenance living with snow removal and lawn care included, plus the bonus of a detached single-car garage. Coming soon: a state-of-the-art community center with a pool, gym, party room, and more --just steps from your door. (id:42776)
Keller Williams Experience Realty
160 Preservation Road
Collingwood, Ontario
Discover effortless lock-and-leave living in the sought after Silver Glen Preserve in Collingwood. This beautifully maintained home backs onto tranquil woods, and offers easy access to the Georgian Trail, Cranberry Golf Course, and a short stroll to Georgian Bay via Princeton Shores.Thoughtful upgrades enhance both comfort and functionality, including new kitchen appliances (2022), radiant in-floor heating in the primary ensuite (2023), an expanded backyard patio with gas hookup and GFI ready for a hot tub, epoxy-coated garage flooring with slat-wall storage, upgraded lighting and carpeting, and a dual sump pump system for added peace of mind.Enjoy exceptional community amenities, including a clubhouse, outdoor pool, fitness centre with infrared sauna, and a vibrant social calendar - all complemented by exterior maintenance, lawn care, and snow removal included in reasonable condo fees. Ideally located near Blue Mountain, Scandinave Spa, and Scenic Caves, this home is perfect for those seeking an active, low-maintenance lifestyle in a premier Collingwood community. (id:42776)
Royal LePage Rcr Realty
110 Palmer Circle
Caledon, Ontario
Discover Caledon living at its finest. Set on a stunning estate-sized lot, this 4-bedroom, 4-bath residence offers over 3,500 sq ft of beautifully finished living space designed for both everyday comfort and elevated entertaining. Bright principal rooms, a chef-worthy kitchen with Jenn-Air professional gas range, wine fridge and premium appliances, and a warm wood-burning fireplace create an inviting interior. Step outside to a true backyard escape featuring a heated saltwater pool, charming pool house with bathroom, mature trees, and expansive entertaining areas. With a finished walk-up basement, detached two-car garage, Generac generator, and exceptional privacy-yet minutes to conservation lands, trails, schools and commuter routes-this is a rare opportunity to secure a refined estate in one of Caledon's most coveted communities. Book your private showing today. All offers welcome. (id:42776)
Sotheby's International Realty Canada
1058 Piper Glen Road
Minden Hills, Ontario
This beautifully built, custom home offers a perfect blend of craftsmanship, comfort, and natural beauty. Featuring 3 spacious bedrooms and 2 bathrooms, the home is thoughtfully designed for functional, everyday living. The main-floor laundry adds convenience, while the bright open-concept kitchen, living, and dining area creates an inviting space ideal for entertaining or relaxing with family.Quality finishes are showcased throughout, including white oak hardwood flooring and fine custom details. The home welcomes you with a stunning timber-frame entry, complemented by a timber-frame porch at the rear, perfect for enjoying the peaceful surroundings. An attached garage with direct access to a mudroom provides practicality in all seasons. Set on a private 2-acre lot surrounded by wilderness, this property offers exceptional privacy and a true connection to nature. Despite its serene setting, the home enjoys a convenient location between Minden and Haliburton, providing easy access to amenities while maintaining a tranquil lifestyle. As a bonus, this home comes with Tarion Warranty Coverage! (id:42776)
RE/MAX Professionals North
18 Raintree Court
Clearview, Ontario
Experience elegance and timeless luxury in this stunning custom-built residence, situated in the prestigious WindRose Estates community. Set on a private 1.79-acre lot, this exceptional property offers 5,830 sq. ft. of meticulously designed living space, seamlessly blending sophistication, comfort, and functionality.The home's grand design showcases floor-to-ceiling windows and doors, flooding each room with natural light and offering serene views of the surrounding landscape. The custom chef's kitchen is a true showpiece-crafted with premium finishes, cabinetry, and top-end appliances perfect for both everyday living and entertaining on a grand scale. The open-concept main floor exudes an effortless flow, connecting elegant living and dining areas ideal for gatherings and quiet moments alike.With a total of nine bedrooms and six bathrooms, this home provides ample space for family and guests. The lower level is equally impressive, featuring a state-of-the-art fitness studio enclosed by a floor-to-ceiling glass wall and a spacious recreation or games room for leisure and entertainment. An exceptional feature of this property is the completely self-contained 1,100 sq. ft. apartment, offering two bedrooms, 1.5 bathrooms, a full kitchen, Private covered deck and a separate entrance-perfect for extended family, guests, or luxury rental opportunities. The main 3 car garage provides abundant space for vehicles and equipment, with an additional 1 car garage for the apartment completing this rare offering. Located just minutes from Osler Bluff Ski Club, Blue Mountain Resort, Georgian Bay's crystal waters, and the historic charm of downtown Collingwood, this home is surrounded by endless opportunities for recreation and relaxation-golfing, cycling, boating, and hiking all within reach. Every detail of this exquisite estate reflects thoughtful design and exceptional craftsmanship, making it a truly distinguished residence in one of the region's most sought-after communities. (id:42776)
RE/MAX By The Bay Brokerage
1034 Walton Avenue N
North Perth, Ontario
Beautifully custom constructed 3300sqft 2 storey home just a year old and located on 61ft x 262ft lot in Listowel. Nothing was spared throughout this family home which has a main level Primary bedroom and 5 piece ensuite which continues to the walk-in closet. Another 3 bedrooms upstairs, 1 has ensuite bath and another walk-in closet and the 3rd and 4th bedrooms shared yet another full bath. Great room shines with natural light and consists of 14 foot ceilings, full wall fireplace, spacious kitchen with island and hidden full walk-in pantry, dining area and door leading to the covered porch overlooking this huge backyard. This home has it all, from home office, mudroom with built-in cabinetry, main floor laundry, double car garage, cement drive with parking for all, built-in bluetooth speakers, landscaping and cement driveway. Built in 2025, no detail has been missed, 9ft ceilings on the main and 8 ft upstairs, hardwood floors and steps, built-in appliances. Just packed your things and move right in, you won't believe the space for your family!! (id:42776)
Kempston & Werth Realty Ltd.
23 Hawthorn Court
St. Marys, Ontario
Welcome to 23 Hawthorn Court, St. Marys! This stunning custom executive 2 storey is located on a quiet court, backing onto farmland and situated on an incredible fully fenced and landscaped pie shaped lot. Located just steps to the PRC, schools, parks and sections of the Loop trail and featuring over 3,000sf of finished space as well as an incredible oversized 2 car garage, this home has something for everyone. Upon entering, you are greeted by soaring ceilings, wide open floor plan with a wonderful entertainers layout. Picture hosting family and friends in your stunning kitchen, with double ovens, large and flexible dining area, bright living room, with huge windows, overlooking the peaceful yard, functional mudroom area, pantry storage, 2-piece bath and access to the fabulous garage. The second floor is bright and airy and overlooks the foyer below. Showcasing a fabulous 2nd floor laundry with counter tops and wall to wall storage, incredible primary suite with walk-in closet and a luxurious 5-piece en-suite. There are 2 additional generous bedrooms and 4 piece bathroom. For more space, head on down to the fully finished basement, where you will find an additional bedroom, 3-piece bathroom and an oversized rec room, with loads of space for multi-purpose living--imagine office, playroom, theatre room--the possibilities are endless. To top it all off, this home has a back yard that staycation dreams are made of. There is easy indoor-outdoor living, with seamless access to your expansive covered deck, with gas fire table and relaxing hot tub! For more information or to view this stunning home, contact your REALTOR today! (id:42776)
Home And Company Real Estate Corp Brokerage
41 Brandy's Island Road
Georgian Bay, Ontario
Welcome to a rare opportunity to own a cherished waterfront retreat, offered for sale for the very first time. Set in the heart of prime cottage country, this inviting three-bedroom, one-and-a-half-bath home blends comfort, craftsmanship, and unique waterfront opportunity. Inside, hardwood floors flow through most of the home, creating warmth and timeless appeal. The well-appointed kitchen features elegant quartz countertops and ample space for gathering, whether for relaxed family meals or entertaining guests. A finished, walk-out recreation room extends your living space and leads seamlessly outdoors, perfect for enjoying life at the water's edge.Step into the sunroom and take in tranquil, ever-changing water views-your front-row seat to morning coffee sunrises and boating life on Georgian Bay. Outdoors, your private dock awaits for swimming, boating, or setting off to explore the renowned 30,000 Islands of Georgian Bay.Completing the property is a double car garage with an attached workshop, ideal for hobbies, storage, or cottage projects. Whether you're seeking a year-round residence or a treasured getaway, this waterfront home offers recreation, and the perfect Georgian Bay lifestyle.A truly special offering in an iconic setting-this is cottage country living at its finest. (id:42776)
Century 21 B.j. Roth Realty Ltd.

