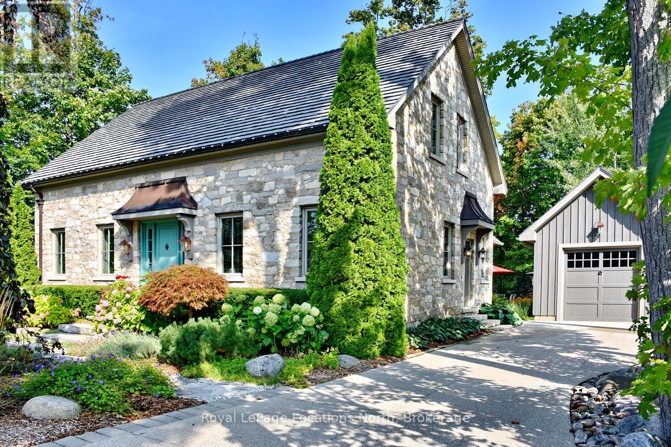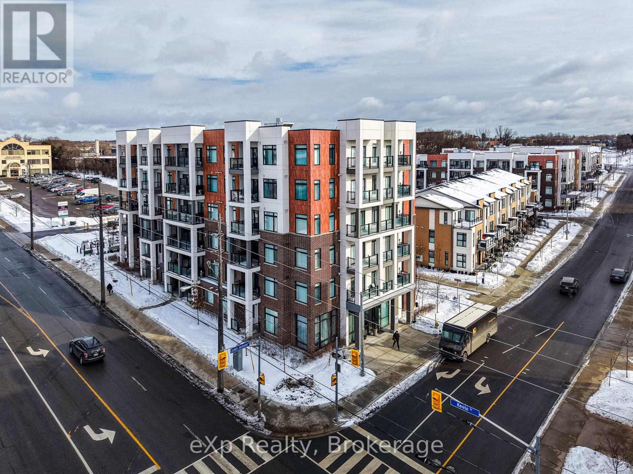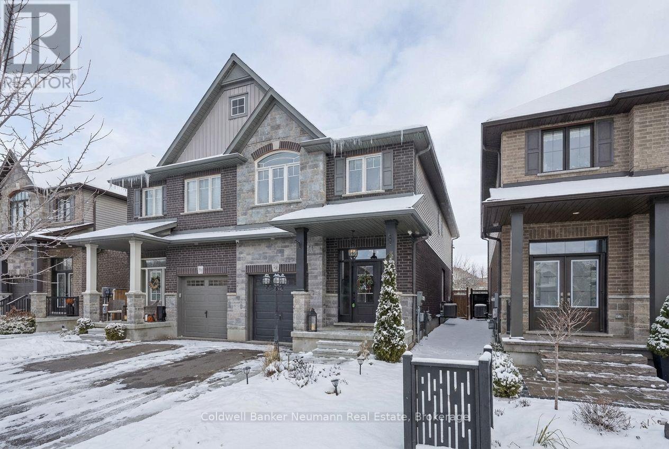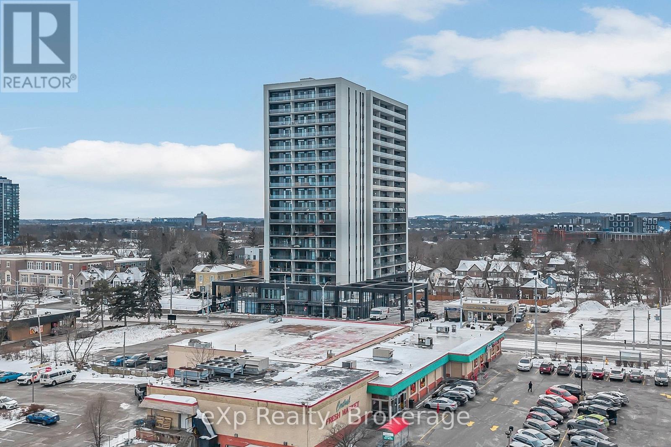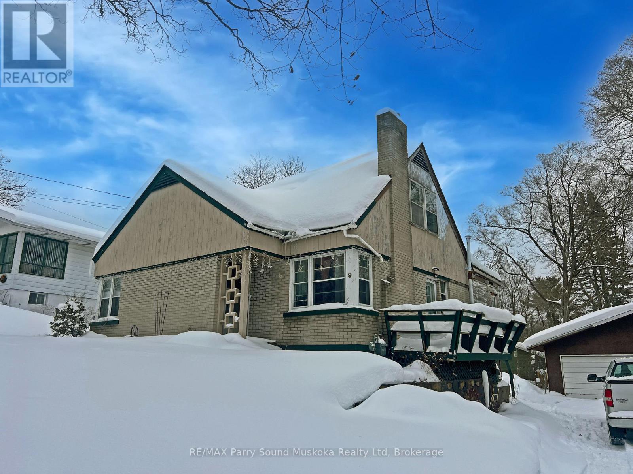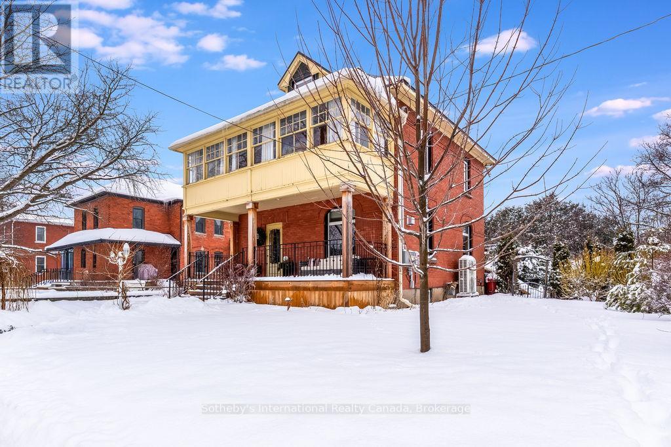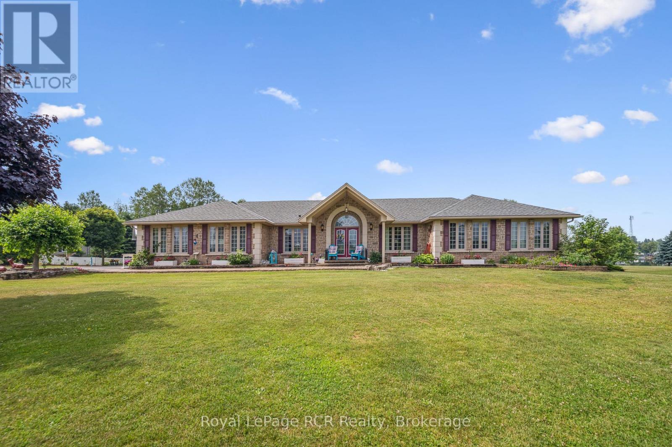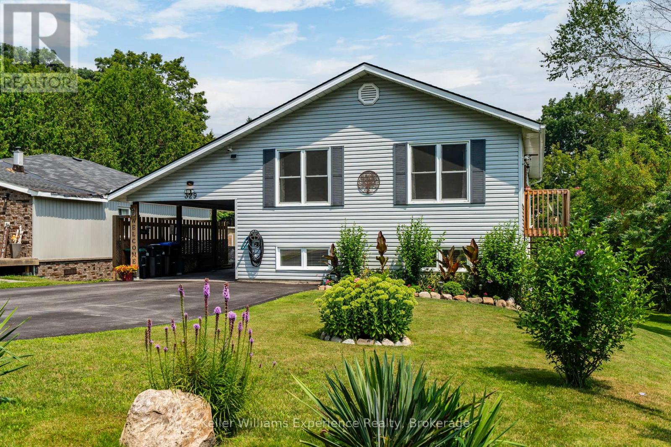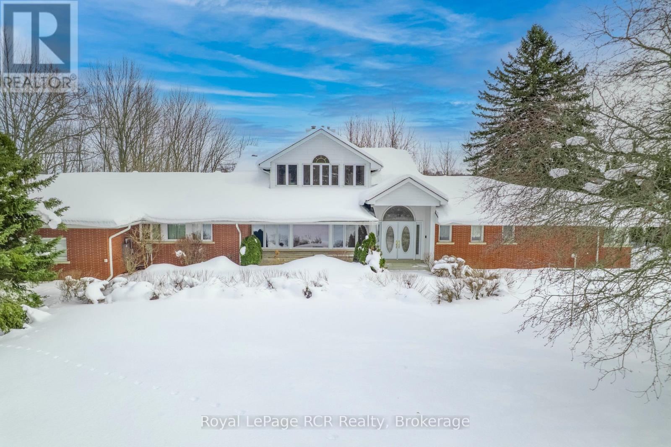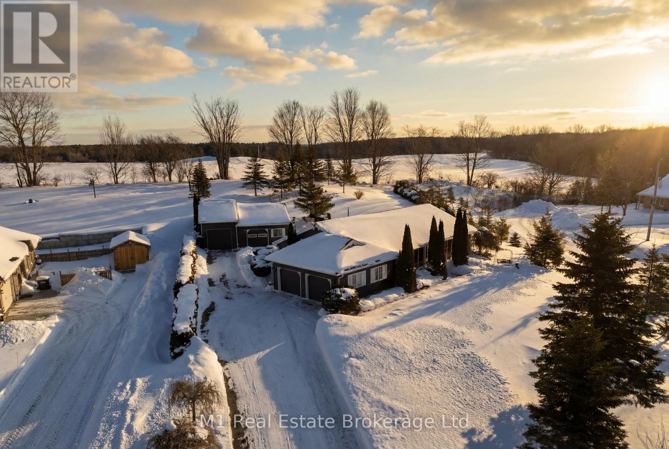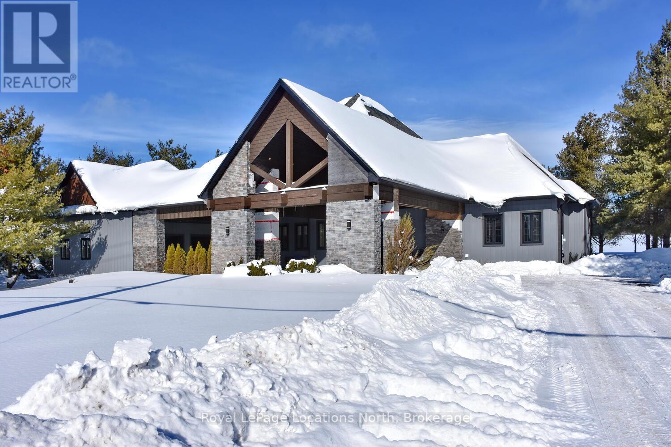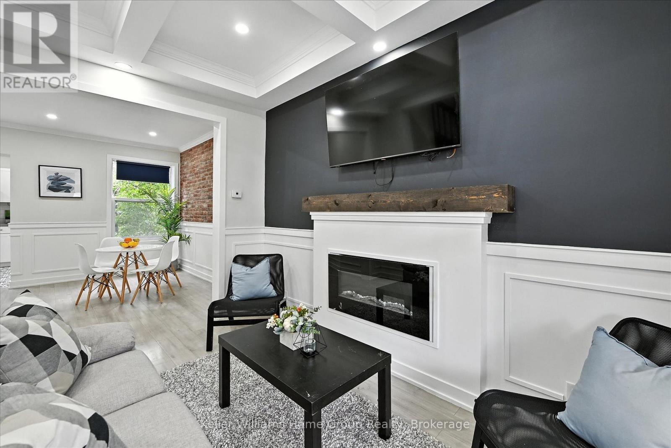107 Stuart Court
Blue Mountains, Ontario
Experience exceptional craftsmanship & timeless elegance in this extraordinary custom-built stone residence, perfectly situated in the prestigious community of Lora Bay in The Blue Mountains. Known for its golf course, private beachfront & year-round recreational amenities, Lora Bay offers a lifestyle of leisure & sophistication, just minutes from boutique shops, fine dining & ski hills. From the moment you step into the grand foyer, you are welcomed by expansive sightlines to the impressive great room, where soaring cathedral ceilings & a magnificent floor-to-ceiling stone wood-burning fireplace set the tone for both refined entertaining & cozy gatherings. Flooded with natural light, the open-concept design seamlessly connects the principal living spaces, creating an inviting atmosphere that balances luxury with comfort. The custom-designed kitchen is truly one-of-a-kind, featuring a striking island with ample seating, bespoke cabinetry & premium finishes that will delight both chefs & entertainers alike. A spacious dining area overlooks the beautifully landscaped grounds, enhancing the homes natural connection to its serene surroundings. The main level primary suite provides a private retreat with generous proportions, a spa-inspired ensuite & thoughtfully designed details that elevate everyday living. Upstairs, 2 beds, office & a full bath offer comfort & privacy for family or guests. The fully finished lower level is complete with 1 bed, full bath & dressing room, a custom wine room & an expansive theatre/family room anchored by a cozy gas fireplace. Beyond the home, Lora Bay offers an unparalleled lifestyle. Residents enjoy access to golf, kayaking, walking trails, a members-only lodge & pristine beaches. Winter brings nearby skiing, snowshoeing & après-ski gatherings, making this community a true 4-season destination. (id:42776)
Royal LePage Locations North
410 - 160 Canon Jackson Drive
Toronto, Ontario
Experience contemporary living in this two-bedroom, two-bathroom residence located in the desirable Keelesdale neighbourhood. Thoughtfully designed with a bright, open layout, this unit showcases expansive windows that flood the space with natural light, and premium finishes throughout. The modern kitchen is outfitted with quartz countertops, ample cabinetry, and high quality stainless steel appliances, along with a convenient in-suite stacked washer and dryer. Generous storage solutions enhance everyday comfort, while the private balcony offers the perfect extension of the living space for relaxing or hosting guests. Residents benefit from a vibrant two-storey amenity building offering a fitness centre, party room, co-working space, BBQ area, pet wash station, and gardening plots. Ideally situated close to shops, transit, and daily conveniences, with easy access to Highways 401 and 400 and walking distance to the Keele Street LRT. An exceptional opportunity not to be missed. (id:42776)
Exp Realty
84 Cutting Drive
Centre Wellington, Ontario
Welcome to 84 Cutting Drive: an upgraded FREEHOLD semi-detached home just steps from the Cataract Trail and walking distance to downtown Elora's historic shops and restaurants. Built by award-winning Finoro Homes, this property's main floor features 9ft+ crown-moulding ceilings, carpet-free flooring, upgraded lighting, granite countertops, and a custom-built-in fireplace. Additional features include upgraded exterior lighting, hardwired security cameras, upgraded checkered garage flooring, a reverse osmosis system, and direct garage access from the main floor. Sliding doors lead to a spacious walkout deck overlooking a fully-fenced, landscaped backyard with low-maintenance turf. Upstairs offers an impressive primary suite with a cathedral ceiling, walk-in closet and ensuite, plus two additional bedrooms, a guest bath, and upper-level laundry. The open unfinished lower level offers great potential, featuring an existing rough-in ready for a future basement apartment or simply additional finished space. Only minutes to downtown Elora and a 7-minute drive from Fergus, this home is an excellent turn-key opportunity for first-time buyers or families seeking a newer build in a beautiful neighbourhood. (id:42776)
Coldwell Banker Neumann Real Estate
306 - 741 King Street W
Kitchener, Ontario
Modern urban living in the heart of Kitchener-Waterloo's innovation district. Ideally located near Google, Sun Life, KPMG, Grand River Hospital, major universities, and highway access, with the ION LRT at your doorstep for seamless travel throughout Waterloo, Kitchener, and Cambridge. This stylish 1 bed, 1 bath, 629 Sq.Ft residence features Scandinavian-inspired design and the InCharge Smart Home System, offering control of lighting, climate, security, and energy usage via smartphone or touch panel. Enjoy heated bathroom floors, keyless entry, high-speed internet, a private terrace, and a European-style kitchen with quartz countertops and integrated appliances. Take advantage of every season on your private 99 Sq.Ft balcony. Premium building amenities include the Hygge lounge with café and fireplace, an outdoor terrace with saunas, communal dining, and lounge areas, plus bike storage, visitor parking, and a private locker-an exceptional opportunity in one of Kitchener's most connected communities. (id:42776)
9 Wood Street
Parry Sound, Ontario
Spacious 1.5 storey, 4 bedroom home in Excellent Area of Parry Sound! Premium private lot 80' x 165', Natural Gas furnace, Full basement with walk out, Detached double garage, Being sold in 'as is' condition, Great Opportunity to renovate, Walk to Georgian Bay beach & fitness trail. (id:42776)
RE/MAX Parry Sound Muskoka Realty Ltd
12 Elizabeth Street W
Clearview, Ontario
Step into this beautifully renovated 1921 Edwardian brick home that sits on a lovely 65 x 165 foot lot. Featuring 4+1 bedrooms, 2 baths, and 2,185 sq. ft.of warm, welcoming living space, this home is brimming with personality. Original solid wood trim, paneled doors, and detailed casings showcase the craftsmanship of a bygone era, adding depth and soul to every room. The main floor offers refinished strip oak hardwood, elegant wainscoting, and a Vermont gas wood stove for cozy evenings. The main floor features a renovated 3 piece bathroom and a brand-new four-season sunroom (2024) which floods the home with natural light and overlooks a fully fenced backyard with fruit trees and perennial gardens perfect for peaceful mornings or summer entertaining. The chef's kitchen, fully renovated in 2024, boasts quartz counters, a double undermount sink, and a crisp ceramic tile backsplash. Upstairs features four spacious bedrooms, a versatile bonus room (library), and a charming three-season sunroom. The finished attic is a private primary retreat with a skylight and loads of natural light. Updates include new windows top to bottom (2019), a heat pump(2024), a steel roof, and a custom Douglas Fir porch (2023). Car lovers and hobbyists will appreciate the heated double-car garage with a heated workshop and a large concrete driveway. Ready for you to move in, fall in love, and make it your own. The fully fenced yard boasts apple and cherry trees, raised garden beds, and a spacious back deck with gas BBQ hookup. The property also includes a solar panel contract generating approx.$3,000/year, which can be assumed or removed. Just a short stroll to the local school and rec center and Creemores shops, cafes, and restaurants! (id:42776)
Sotheby's International Realty Canada
2 Murray Way
Minto, Ontario
Welcome to 2 Murray Way. This 3 + 2 bedroom, 4 bath, all stone bungalow could be what you are looking for. Located in a rural estate subdivision 2 minutes from the prestigious Pike Lake 27 Hole Golf Course. This home features over 5000 sq feet of living space, beautiful gardens, a composite deck, 2 Gazebo's as well as a 24' X 32' shop. Property backs onto Pike Lake. Come and Have a Look. (id:42776)
Royal LePage Rcr Realty
329 & 331 Browns Line
Tay, Ontario
Rare Double Lot. Multi-Generational Setup. Endless Storage.Welcome to 329 & 331 Browns Line Road - a beautifully maintained raised bungalow offering over 2,000 sq ft of finished living space across two fully self-contained levels.The main floor features 2 bedrooms, a renovated 4-piece bath, and an updated kitchen filled with natural light. The lower level offers a private 1-bedroom suite with its own full kitchen and bath - perfect for extended family or flexible living.What makes this property exceptional?Two separately deeded 50 x 140 ft lots included on a dead end road.That means space for trailers, boats, snowmobiles, ATVs, gardens, and more - with a negotiable sea container for additional storage. The backyard has been professionally redesigned with raised beds and a private patio retreat.Located across from Waubaushene Beaches Provincial Park and just 1.3 km to Georgian Bay water access and the Trans Canada Trail. Less than 2 minutes to Hwy 400 - 35 minutes to Barrie, 90 minutes to Toronto.Built in 1998 | Septic + Municipal Water | Taxes approx. $2,703Space. Privacy. Flexibility. And a double lot - a rare find in Waubaushene. (id:42776)
Keller Williams Experience Realty
525 4th Avenue W
Owen Sound, Ontario
Rarely does a property offer this much space, privacy, and natural beauty within city limits. Situated on approximately 1.75 acres along Owen Sound's Westhill escarpment, this expansive bungalow is set on a 150 foot wide lot surrounded by mature trees, sweeping lawns, and a peaceful ravine backdrop. The setting offers a sense of retreat while remaining close to all amenities. Inside, no expense was spared in the building and updates over the years. The home blends timeless character with a one of a kind functional layout. The oak kitchen and dedicated office space provide warmth and functionality, while the impressive beamed great room addition creates a striking focal point. Featuring a stone fireplace, soaring ceilings, and heated floors, this space was designed for comfort and gathering. The upper-level primary suite offers flexibility as a private retreat, with large windows that capture seasonal views toward the Sydenham River and the city below. Its layout presents potential for multi-generational living or guest accommodation. Beneath the winter snow lies beautifully maintained, meticulously cared for grounds that have been thoughtfully landscaped over the years. Expansive concrete patios create inviting outdoor spaces, ideal for entertaining and enjoying the privacy of the setting. This is a property for buyers who value space, privacy, and a distinctive setting in one of Owen Sound's most established neighbourhoods. Immediate possession available. Additional features include natural gas radiant baseboard heating, two natural gas fireplaces, and two ductless split units for efficient cooling. Explore the full listing details and video tour to appreciate everything this exceptional property has to offer. (id:42776)
Royal LePage Rcr Realty
2 Joanne Crescent
Minto, Ontario
Welcome to this beautifully upgraded home nestled in an established residential estate subdivision, offering the perfect blend of refined comfort and peaceful country living. Bright and tastefully decorated, this open-concept bungalow is loaded with premium amenities and thoughtful design throughout.The main floor features two spacious bedrooms, two full bathrooms, and a convenient laundry/mudroom. A walk-in pantry and large eat-in kitchen with a stovetop island and built-in appliances make entertaining effortless. The open living area is warm and inviting with a stunning built-in fireplace, creating the ideal space to relax and unwind.The lower level is equipped with in-floor heating, a high-efficiency furnace, and an on-demand water heater, ensuring year-round comfort and energy efficiency.Car enthusiasts and hobbyists will appreciate the finished oversized double garage, as well as the impressive two-section shop complete with roughed-in in-floor heating and a cozy wood stove - perfect for projects or extra storage.Outside, enjoy a fully landscaped, low-maintenance mature yard surrounded by privacy hedges. Entertain in style with an enclosed gazebo ready for a hot tub, a dedicated grill gazebo with central gas BBQ hookup, and multiple outdoor living spaces including three stone patios, a large crushed-stone firepit area, and full-length decks at both the front and back - including a screened-in front porch.Additional highlights include raised vegetable garden boxes, stunning walkways with interlock, flagstone, slab and wood finishes, and an extra-wide paved driveway approximately 180 feet long, beautifully accented by four lamp posts.Located close to Pike Lake Golf Course, with hiking, snowshoeing, and snowmobiling trails right at your doorstep, this property offers the best of country lifestyle with modern convenience - including fibre optic internet.A truly exceptional home in an unbeatable setting. (id:42776)
M1 Real Estate Brokerage Ltd
1092 County Road 124 Road
Clearview, Ontario
Welcome to 1092 County Road 124 in the charming village of Singhampton, perfectly positioned between the amenities of Collingwood, the ski hills of Blue Mountain and the sandy shores of Wasaga Beach. This custom-built bungalow offers the ideal blend of privacy, space and four-season recreation, all set on an impressive lot of just under one acre. Thoughtfully designed with comfort and functionality in mind, this 3 bedroom, 3.5 bathroom home features a bright, open-concept main floor with soaring ceilings and generous windows that flood the space with natural light. The inviting living area flows seamlessly into the dining space and well-appointed kitchen, creating an ideal layout for entertaining or everyday living. Direct access to the covered back deck extends your living space outdoors-perfect for summer barbecues, morning coffee or relaxing evenings overlooking your expansive property. The primary suite is a true retreat, offering impressive ceiling height, ample closet space and a spa-inspired ensuite designed to feel like your own private oasis. Two additional bedrooms and well-designed bathrooms provide comfort and convenience for family or guests. A welcoming covered front entrance adds charm and curb appeal while offering practical shelter year-round. The fully finished basement expands your living space with exceptional versatility. Enjoy movie nights in your dedicated theatre room, unwind in the private sauna, or take advantage of the additional living and recreation areas that make this lower level perfect for entertaining or extended family stays. A spacious two-car garage and ample driveway parking complete the package. Located close to hiking, cycling and snowmobile trails, golf, skiing and Georgian Bay, this property offers the best of country living with easy access to nearby towns and amenities. Experience space, style and lifestyle all in one exceptional Singhampton home!! Call now for a private tour!! (id:42776)
Royal LePage Locations North
82 Rosemont Avenue
Hamilton, Ontario
Welcome to 82 Rosemont Avenue, a fully renovated home built for today's lifestyle!! Imagine coming home to a space where everything has already been done! Come explore a beautifully renovated turn-key home designed for modern living with flexibility in mind. Thoughtfully updated from top to bottom in 2021, this 4 bedroom, 2 and a half bath home blends contemporary finishes with charm. The main floor offers a cozy living room with fireplace, a dedicated dining space, and a stunning fully renovated kitchen featuring quartz countertops, subway tile backsplash, under-mount sink, and stainless steel appliances (fridge & stove 2021). Every detail was chosen with both style and function in mind. Upstairs, you'll find bright, spacious bedrooms and a beautifully updated four-piece bathroom. The fully finished basement is provided with a separate entrance optimal for an in-law suite, multigenerational living, extended family, guests, or added flexibility for today's changing lifestyles. Step outside to a large wooden deck overlooking the fully fenced backyard! Perfect for summer BBQ's, entertaining, or simply unwinding after a long day. Recent upgrades include pergola (2024), carpet in basement (2024), brick accent wall (2022), roof (2021), windows (2021), washer & dryer (2021), plus the full interior renovation in 2021 - giving you peace of mind and move-in-ready comfort. Conveniently located near Gage Park, Tim Hortons Field, recreation facilities, transit, shops, and local eateries. Let's get you in for a peek! (id:42776)
Keller Williams Home Group Realty

