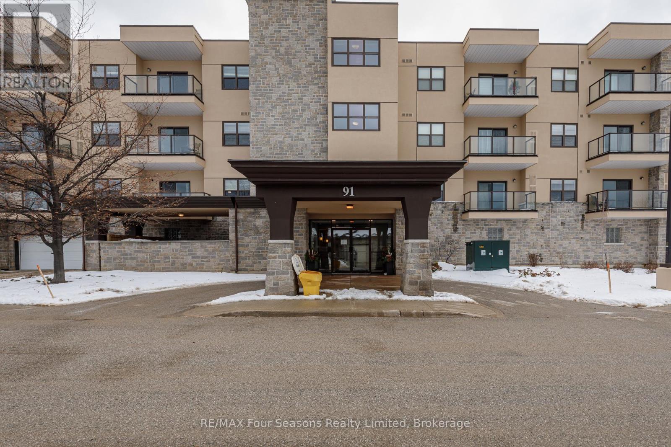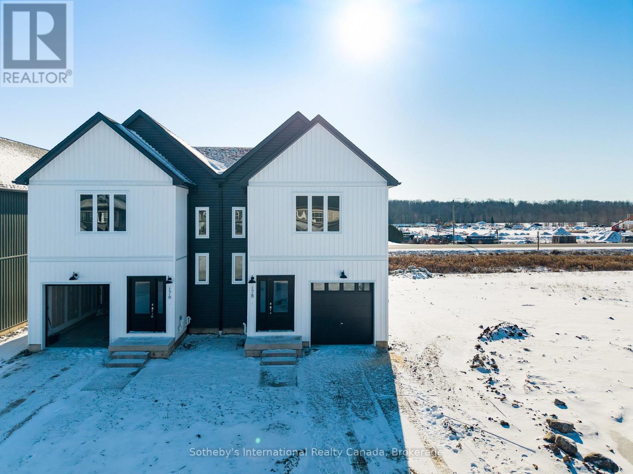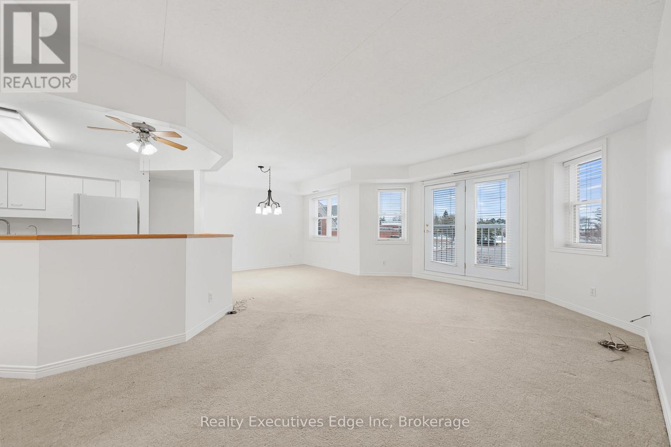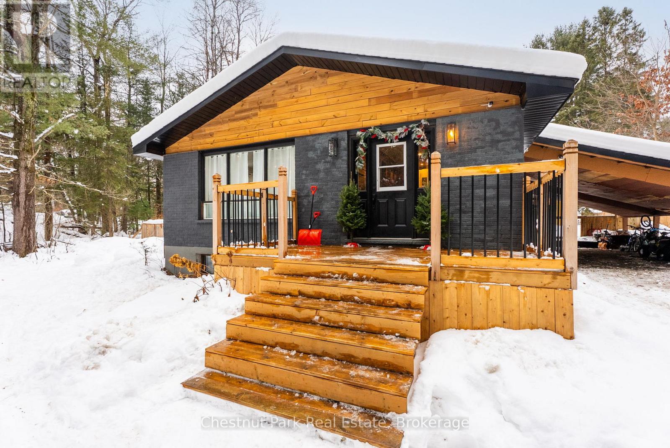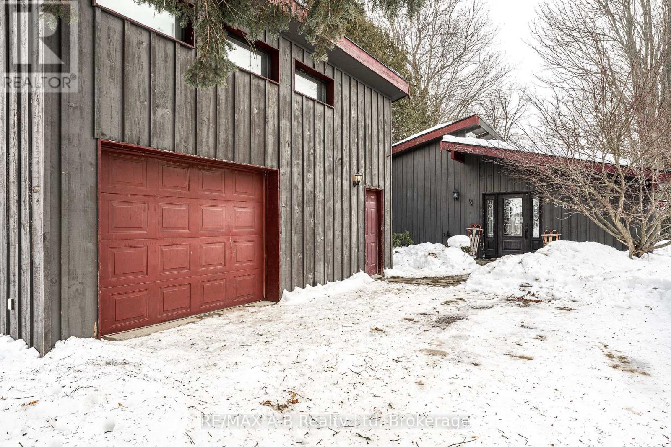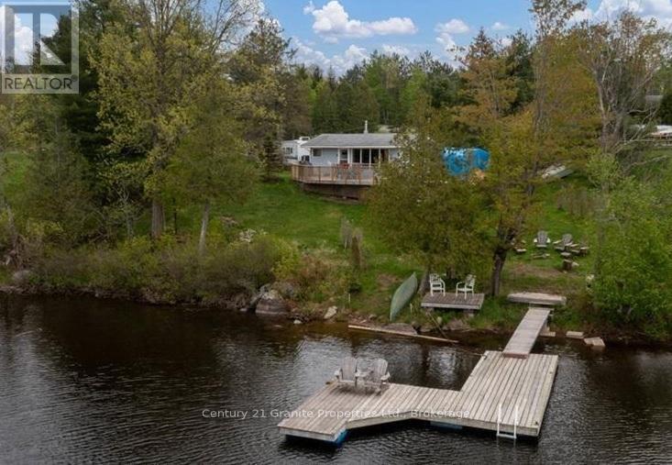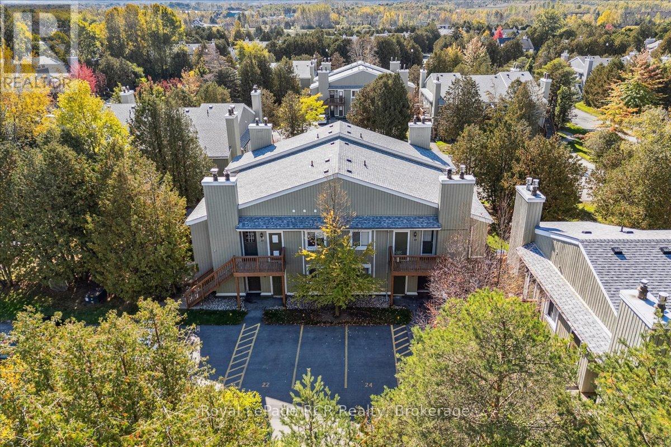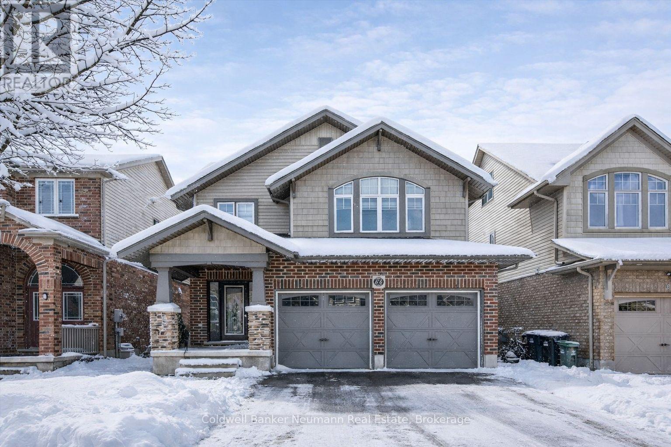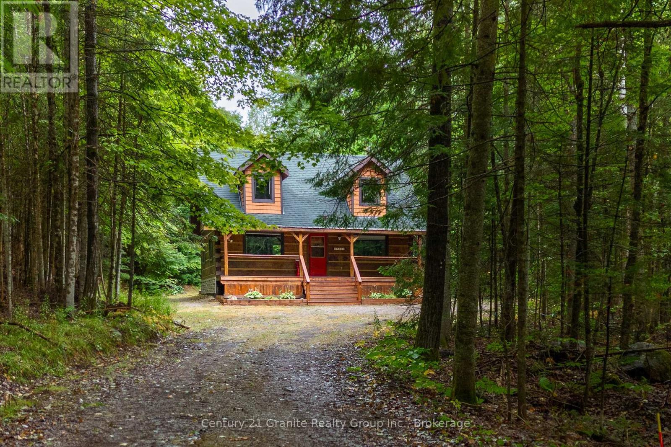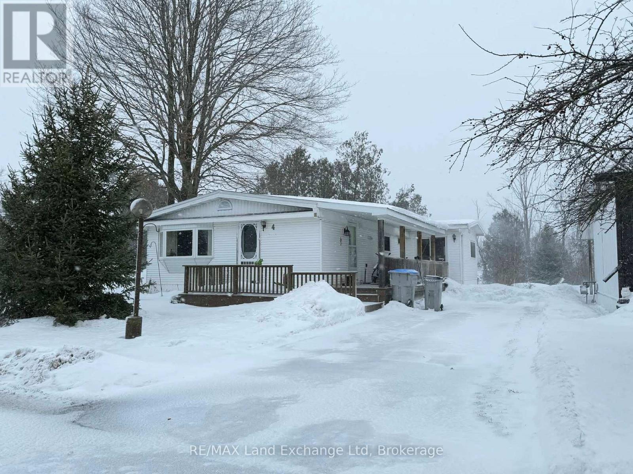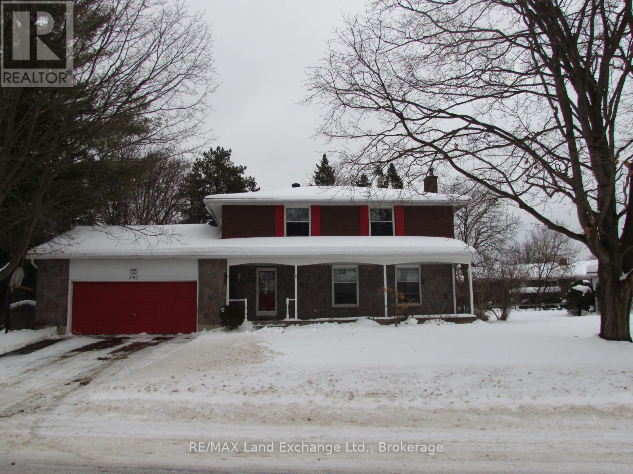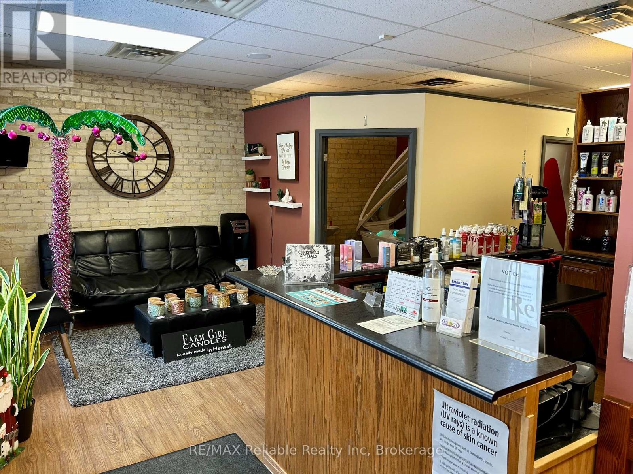310 - 91 Raglan Street
Collingwood, Ontario
Enjoy an exceptional active retirement lifestyle in this bright and beautifully updated 2-bedroom, 2-bathroom condominium located in the sought-after Raglan Village community. This well-maintained unit features brand new luxury vinyl flooring in the living room and new quartz countertops in the kitchen, adding both style and durability. A unique walk-in closet/pantry provides exceptional storage and organization - an incredibly functional and handy feature rarely found in comparable units. The open living space is filled with afternoon sun and extends to a private balcony with a view to the escarpment, ideal for relaxing or enjoying the fresh air. Additional highlights include indoor ground-level parking, in-suite laundry, and a convenient storage unit located directly behind the parking space. The primary bedroom offers a comfortable retreat with an ensuite step-in shower and grab bar, providing added safety and accessibility. Residents enjoy full access to the Raglan Club, featuring an impressive selection of amenities including a therapeutic swimming pool and hot tub, fully equipped exercise room, bar/bistro, games room, and library - ideal for maintaining an active and social lifestyle. A variety of organized social activities are also available for those who wish to participate, along with convenient access to the dining room/restaurant located within the attached Raglan Retirement Residence. Ideally situated close to Georgian Bay, Sunset Point Park, and the Collingwood General and Marine Hospital, this condo combines comfort, convenience, and community living. Available immediately - move in and start enjoying all that Raglan Village has to offer. (id:42776)
RE/MAX Four Seasons Realty Limited
178 Equality Drive
Meaford, Ontario
Available for immediate occupancy, this brand-new Rocklyn Model A by respected local builder Nortterra offers over 1,500 sq. ft. of thoughtfully designed living space. The home features 3 bedrooms, including a spacious principal bedroom with a 4-piece ensuite, ideal for modern family living.. Enjoy low-maintenance, modern living in a welcoming Meaford community surrounded by scenic hiking trails and outdoor recreation. Located close to downtown Meaford, you'll have easy access to shops, dining, and local arts and culture, with Meaford Hall just a short walk away.A Tarion New Home Warranty is included, offering added confidence and peace of mind for new homeowners. This is a great opportunity to step into homeownership with a brand-new home built for comfort, convenience, and long-term value. (id:42776)
Sotheby's International Realty Canada
205 - 208 Silvercreek Parkway N
Guelph, Ontario
Welcome home.This large, beautiful, two bedroom unit has almost 1,300 square feet of finished living space for you to enjoy. The oversized primary bedroom features a large walk-in closet, private 3-piece washroom, and room for an office or sitting room within this large bedroom. In addition to the bedroom closets you have added storage space in the foyer closet, as well as the utility room, which features your own in-suite laundry. The kitchen boasts ample storage, a dishwasher and an eat-in space large enough for a bistro-style dining set. This unit also has a formal dining room, and spacious living room which makes this a wonderful unit for entertaining family and guests. When you require additional space for large gatherings you can use the common room, and for overnight or out of town guests, for a small fee you can rent the guest suite. You also have access to the gym, library, and a fully stocked workshop for all your mending and tinkering needs. LSRC is a not for profit, non-denominational, senior lifestyle community. Its intent is to provide quality, reasonably priced senior lifestyle living for those living in Guelph. In addition, it is the wish of Lutheridge Seniors Residential Corporation to foster an atmosphere of positivity, and community for the benefit of all its residents. Lutheridge is a non-smoking building. This property is a Life Lease building, and requires cash only offers as no mortgage can be registered against a life lease, however no land transfer tax, or legal fees are paid on closing. The monthly fee includes property taxes and municipal water. (id:42776)
Realty Executives Edge Inc
354 Muskoka 10 Road
Huntsville, Ontario
A solid bungalow set on a generous, level 99' x 200' lot within walking distance to the Mary Lake public beach in Port Sydney. Built in 1969, the home has seen a number of updates over the last few years, but leaves some opportunity to personalize the space. Warm urban-rustic character runs throughout, highlighted by wood accents and shiplap finishes. The main level features a bright and spacious living room with a large window and a patio door (great space for your future deck), a kitchen with centre island and dining nook, three bedrooms, and a four-piece bathroom. The lower level provides excellent additional space for an exercise room, office, recreational space, laundry area, mechanical room, and ample storage. Outside, enjoy a fenced backyard, an oversized carport, abundant parking, mature trees, and excellent privacy from the road. Conveniently located in the heart of Port Sydney, just minutes to local amenities including golf, grocery, hardware, gas, and dining, with easy access to Highway 11 between Bracebridge and Huntsville. Improvements include a natural gas furnace, rented hot water tank, newer roof, windows, electrical, and plumbing. An excellent opportunity to personalize a well-located home in a sought-after lakeside community. (id:42776)
Chestnut Park Real Estate
250 Orchard Avenue
Zorra, Ontario
Updated Viceroy home in the Tree Tops Community of Lakeside, just steps from Lake Sunova, offering comfortable year-round living. The home features high ceilings in the living room, an eat-in kitchen, and a rear family room with a gas fireplace and dining area that opens directly to the backyard. A spacious deck overlooks mature trees and open farmland, providing a private and relaxing outdoor setting. With a minimal annual community fee, residents enjoy deeded access to the lake and beach, along with use of the community hall, playground, tennis courts, and pickleball courts. A 24'x16' insulated garage with loft adds valuable space and includes its own gas heat, air conditioning, and 60-amp electrical service, ideal for storage, a workshop, or hobbies. Click on the virtual tour link, view the floor plans, photos and YouTube link and then call your REALTOR to schedule your private viewing of this great property! (id:42776)
RE/MAX A-B Realty Ltd
9 Martha Drive
Mckellar, Ontario
Welcome to cottage life at a bargain price on the beautiful shores of popular McKellar Lake. This cozy three-bedroom waterfront cottage offers an ideal opportunity for first-time buyers or those looking to enjoy a relaxed lakeside lifestyle. Easily accessible by a year-round paved road, the property features a gentle slope leading down to a great shoreline, perfect for swimming, boating, and lakeside relaxation. With highly desirable southwest exposure, the cottage is filled with natural light and offers breathtaking sunset views over the water. A true starter cottage, this inviting retreat combines affordability, comfort, and the charm of waterfront living. (id:42776)
Century 21 Granite Properties Ltd.
17 - 15 Dawson Drive
Collingwood, Ontario
Welcome to 15 Dawson Dr, Suite 17, a beautifully updated 2 bedroom, 2 bathroom condo designed for comfortable, year round living. The open concept living and dining area is bright and inviting, perfect for everyday living. The kitchen features quartz countertops, super functional cabinetry, a Bosch dishwasher, and a Samsung fridge, blending style with practicality. Recent updates also include new flooring, refreshed bathrooms, updated ceilings, and modern lighting throughout. The spacious primary bedroom is filled with natural light and features a walk in closet, private ensuite, and its own balcony, a great spot to unwind. A second bedroom and full bath provide flexibility for guests, family, or a home office. Snow removal right up to your front door included in your condo fees! Enjoy an active lifestyle with a pool, tennis courts, golf courses, trails, and a variety of restaurants all nearby. Centrally located on the west side of Collingwood, you are just minutes from the water, ski hills, and downtown Collingwood, offering the best of four season living. (id:42776)
Royal LePage Rcr Realty
64 Laughland Lane
Guelph, Ontario
Set in the highly desirable Pine Ridge neighbourhood within Guelph's Westminster Woods community, this home combines thoughtful design, quality updates, and versatile living spaces. Inside, the layout balances function and comfort with separate living, dining, and family rooms giving plenty of space for day-to-day living or entertaining. The fully updated kitchen features modern finishes and a smart design that makes it the centrepiece of the home. Bathrooms have also been upgraded with a clean, contemporary style, and recent improvements such as new roof shingles and lighting provide peace of mind along with a fresh, modern feel. Upstairs, you'll find generously sized bedrooms and spa-like bathrooms designed with comfort in mind. The lower level adds incredible flexibility with a legal basement apartment and private entrance. Whether used for extended family, guests, or tenants, this space offers both privacy and the opportunity for additional income. Every detail of this property has been considered to create a home that is stylish, practical, and investment-ready. 64 Laughland Lane offers the rare chance to own a move-in-ready home in one of Guelph's most established and sought-after neighbourhoods. (id:42776)
Coldwell Banker Neumann Real Estate
19221 Highway 118
Highlands East, Ontario
You know that picture on Facebook that asks if you'd prefer the cabin in the woods or the modern condo? This is THAT cabin in the woods with all the charm, yet just built in 1990. This handcrafted log cabin feels like something out of a storybook; only better, because you get to call it home. Built from solid 12"square-cut logs, it radiates warmth and strength, like it was made to stand the test of time. The covered front porch welcomes you with charm, while dormer windows peek out from above, giving the cabin a timeless character that blends perfectly into its forest setting. With over 8 acres of private woods at your doorstep, you'll have endless room to roam, breathe in the fresh pine air, and enjoy nature at its most peaceful. Just under 3 km away is the charming hamlet of Tory Hill, home to world-renowned glassblowing artisans whose creations are as brilliant as the landscapes around them. You'll also find the historic IB and O rail line, now transformed into a year-round trail for hiking, biking, snowmobiling, and adventure in every season. Whether you dream of a weekend retreat or a cozy year-round residence, this fully winterized log home has you covered: warm and inviting when the snow falls, naturally cool and breezy when summer arrives. And when you're ready to venture out, a collection of nearby beaches and boat launches means you can spend your days paddling, fishing, or swimming under the Haliburton sun. Equal parts rustic escape and practical home, this property is more than just a cabin in the woods, its a lifestyle, waiting for you. (id:42776)
Century 21 Granite Realty Group Inc.
4 Riverside Drive
Morris Turnberry, Ontario
*Charming Open Concept Modular Home in Turnberry Estates* Discover the perfect blend of comfort and convenience in this stunning modular home located just outside of Wingham. Featuring an inviting open concept design, this property boasts 2 spacious bedrooms and 2 modern bathrooms, making it ideal for both relaxation and entertaining. Enjoy breathtaking views overlooking the serene Maitland River, where you can immerse yourself in nature. The home is equipped with natural gas heating and a cozy gas fireplace, ensuring warmth and comfort during the colder months. Step outside onto the large deck, perfect for summer nights and outdoor gatherings. The community park enhances your lifestyle with a clubhouse, swimming pool, and direct river access for fishing or peaceful strolls along the water. Don't miss this opportunity to enjoy a tranquil lifestyle in a vibrant community! (id:42776)
RE/MAX Land Exchange Ltd
251 4th Avenue
Hanover, Ontario
Large 4-bedroom family home in a quiet, mature area of Hanover. This home features 2 fireplaces, large rec. room & large back yard - complete with cedar deck & 5-man hot tub. (id:42776)
RE/MAX Land Exchange Ltd.
11 Main Street S
Huron East, Ontario
Excellent opportunity to own a fully equipped turnkey tanning salon located in a prime downtown historical district with strong visibility and great traffic area and parking. This well-established salon comes complete with quality equipment and fixtures including Mystic HD spray booth, Hydration station, Beauty Angel red light therapy system, 12 minute Epic tanning bed, Stand- up tanning bed, 20 minute Envy bed, Retail counter, product stands and displays. A perfect opportunity for an ownership operator or investor looking to step into a ready to run business with immediate income potential, ideal downtown location adds to long term value and customer retention. The replacement for the units have a great increase in value so you get double value for your money. (id:42776)
RE/MAX Reliable Realty Inc

