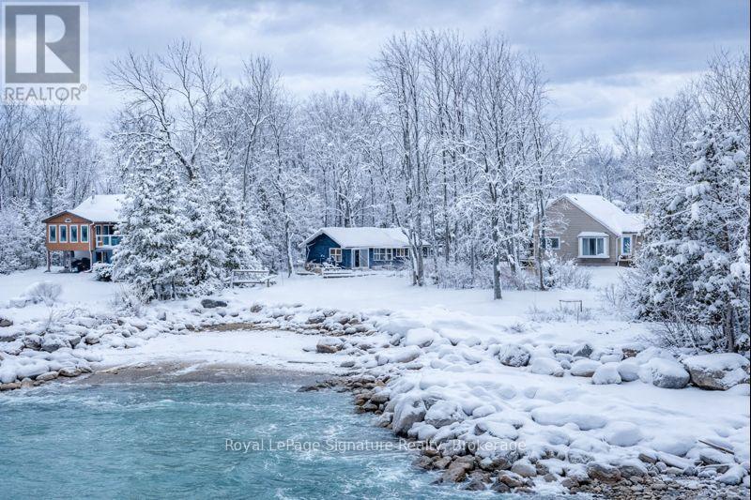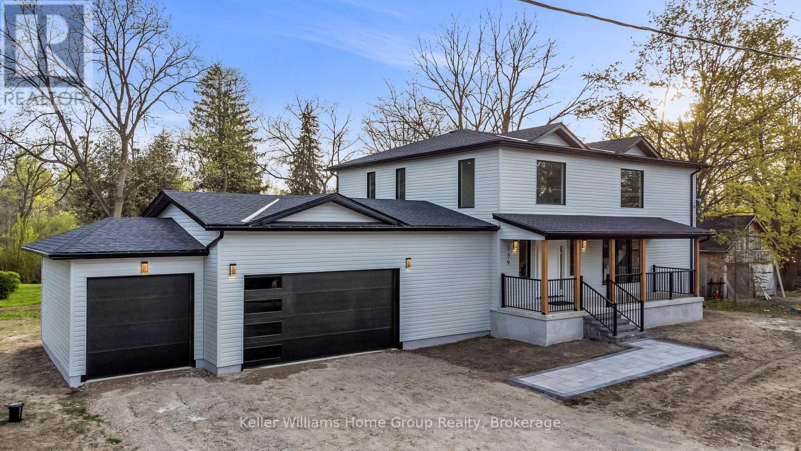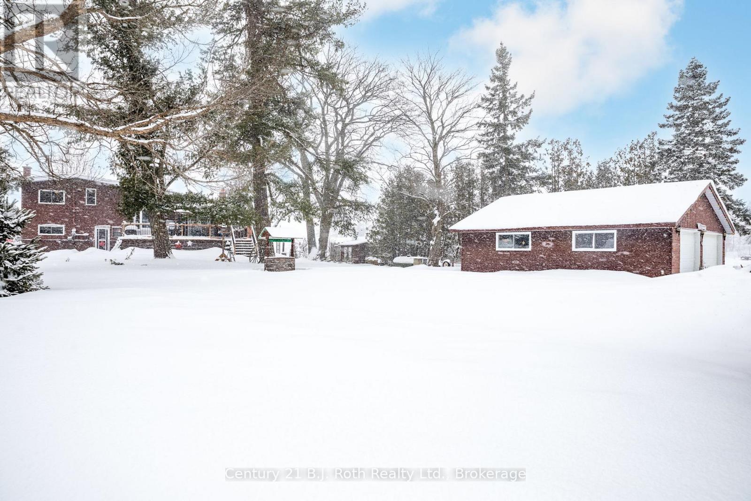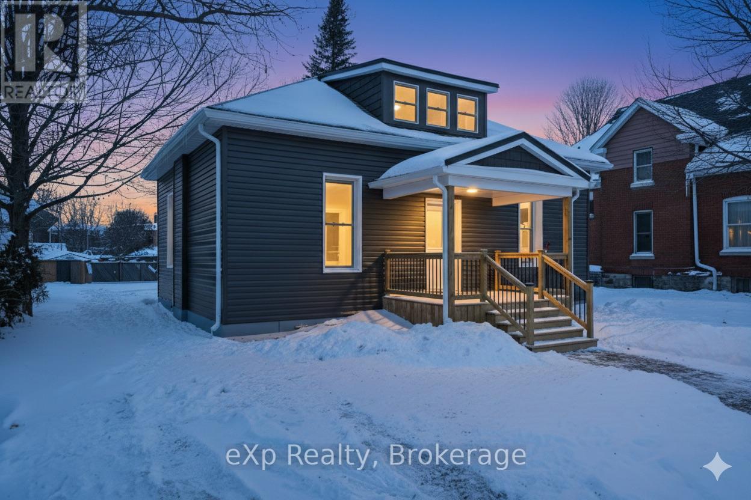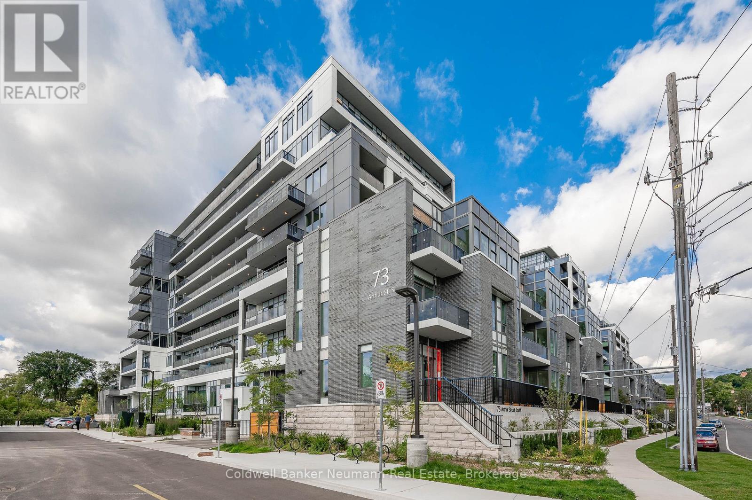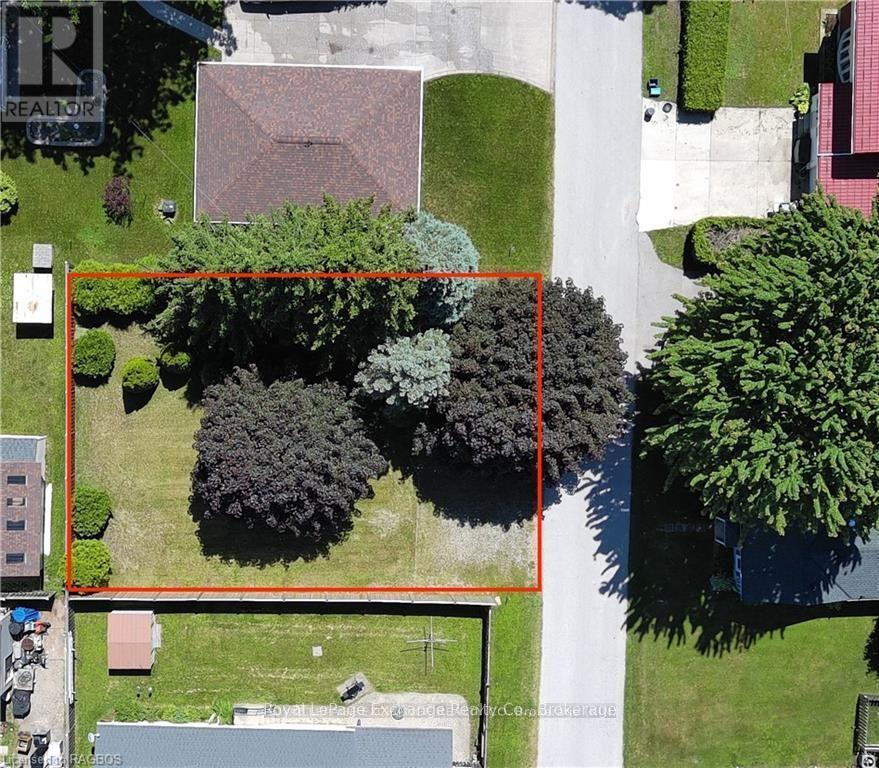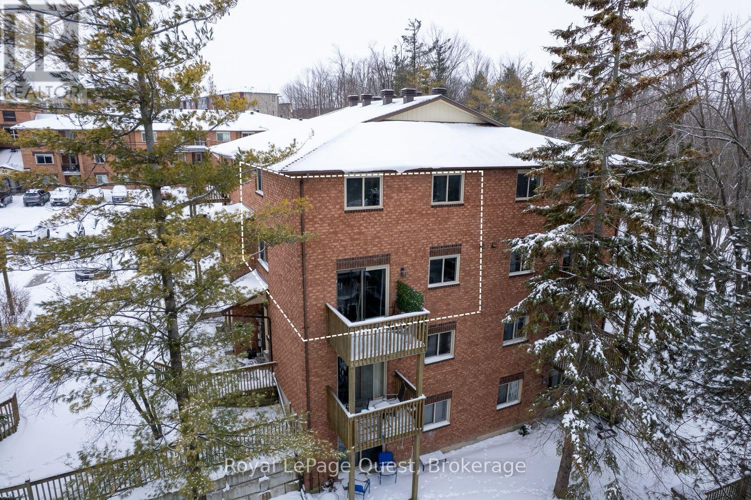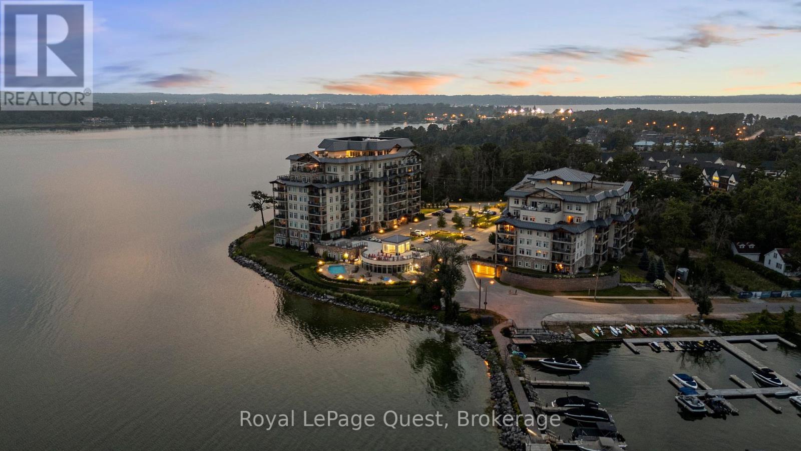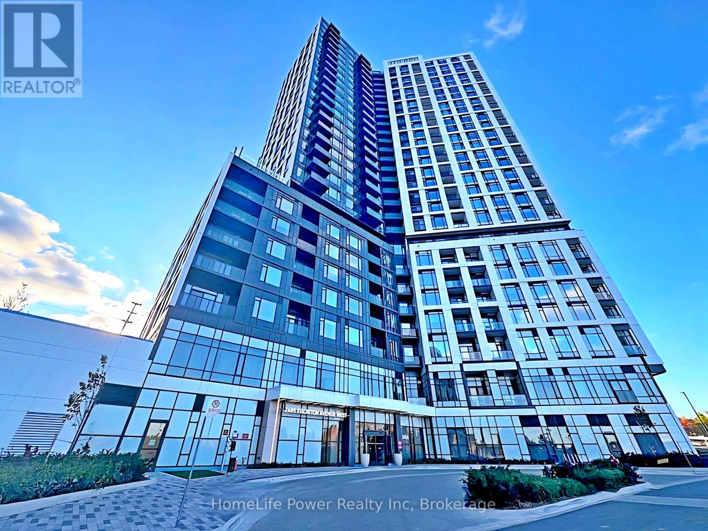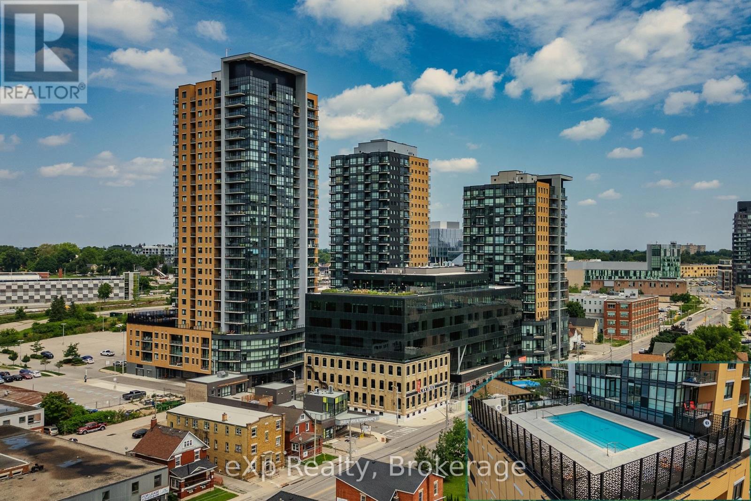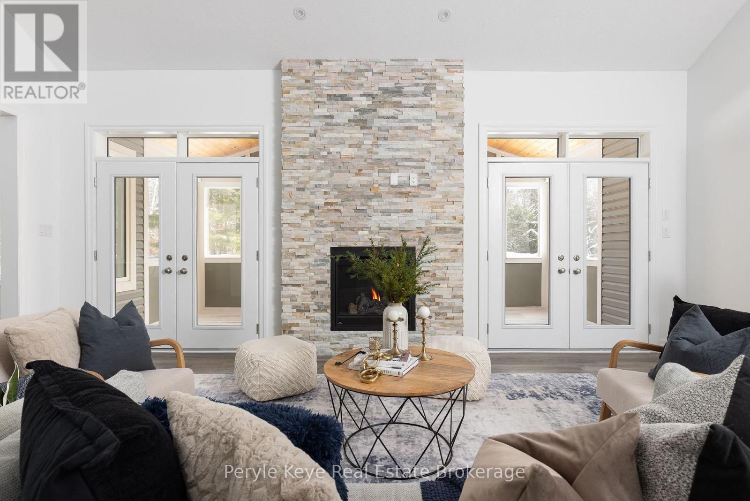129 Sunset Boulevard
Blue Mountains, Ontario
Imagine waking up to the sound of gentle waves, long west-facing sunsets, and endless days shaped by the rhythm of Georgian Bay. This rare, over half-acre waterfront property in the heart of Thornbury offers 110 feet of private shoreline and the freedom to design a home that reflects the way you truly want to live. Whether you envision a refined year-round residence or a legacy cottage for generations, this is a setting that invites connection-to nature, to family, and to a vibrant four-season lifestyle. Perfectly positioned in a peaceful, private enclave just minutes from town, the property blends seclusion with walkable and bikeable access to everything Thornbury is known for. Cruise the Georgian Trail into the village for morning coffee, farmers' markets, boutique shopping, and celebrated dining, then return home to the calm of the water's edge. Adventure is always close at hand, with private ski clubs, championship golf, hiking and cycling trails, sailing, and Blue Mountain Village all just minutes away, and Collingwood only a short drive.The existing cottage is ready to make way for a fresh vision, offering a true blank canvas. A shed/bunkie provides immediate utility, while a well, septic system, and completed building envelope engineering help streamline your plans. This is more than a waterfront lot-it's an invitation to create a life defined by natural beauty, recreation, and timeless Georgian Bay living. (id:42776)
Royal LePage Signature Realty
739 Erbsville Road
Waterloo, Ontario
Set on a generous 130' wide lot, this home offers a harmonious blend of luxury, functionality, and natural beauty. This luminescent 5 Bedroom 5 Bath Home includes two main floor offices, a potential separate basement suite, a 3-Car garage, and scenic views in Laurelwood, Waterloo's best school district. Discover comfort and style in this expansive residence, perfectly situated just within the city limits for serene living coupled with easy access to urban amenities. Four bedrooms on the second floor, two possible bedrooms on the main floor, and a fully finished basement bedroom with its own separate entrance from the garage, ideal for use as a private suite. A grand two-story foyer welcomes you initially, leading to an artistic oak staircase that adds warmth and character to the home's interior. A three-car garage provides ample parking or storage, with direct access to the basement for added convenience. Enjoy tranquil views from the backyard, featuring lush trees and a serene stream, perfect for relaxation and outdoor gatherings. Located in the city's top school zone, ensuring excellent educational opportunities. Grocery shopping is just half a kilometer away, and easy access to the city makes commuting a breeze. This home is a rare find, offering versatility, elegance, and a connection to nature. (id:42776)
Keller Williams Home Group Realty
41 Brandy's Island Road
Georgian Bay, Ontario
Welcome to a rare opportunity to own a cherished waterfront retreat, offered for sale for the very first time. Set in the heart of prime cottage country, this inviting three-bedroom, one-and-a-half-bath home blends comfort, craftsmanship, and unique waterfront opportunity. Inside, hardwood floors flow through most of the home, creating warmth and timeless appeal. The well-appointed kitchen features elegant granite countertops and ample space for gathering, whether for relaxed family meals or entertaining guests. A finished, walk-out recreation room extends your living space and leads seamlessly outdoors, perfect for enjoying life at the water's edge.Step into the sunroom and take in tranquil, ever-changing water views-your front-row seat to morning coffee sunrises and boating life on Georgian Bay. Outdoors, your private dock awaits for swimming, boating, or setting off to explore the renowned 30,000 Islands of Georgian Bay.Completing the property is a double car garage with an attached workshop, ideal for hobbies, storage, or cottage projects. Whether you're seeking a year-round residence or a treasured getaway, this waterfront home offers recreation, and the perfect Georgian Bay lifestyle.A truly special offering in an iconic setting-this is cottage country living at its finest. (id:42776)
Century 21 B.j. Roth Realty Ltd.
40 Victoria Street S
Woodstock, Ontario
Welcome to this home in Woodstock, set in a convenient location with easy access to amenities, shops, and services throughout the city. The main floor offers four separate rooms that can be arranged to suit a variety of needs - bedrooms, offices, living space, or hobby rooms - providing flexibility for different lifestyles. The kitchen features an open concept layout and dining area, making it a practical space for everyday living. A 4-piece bathroom completes the main level. Upstairs is a spacious loft area with front-facing windows overlooking the yard, creating a bright and inviting bonus space that can serve as an additional bedroom, studio, or lounge area. Outside, the home includes a front porch offering a spot to enjoy the outdoors. Book your private showing today! (id:42776)
Exp Realty
410 - 73 Arthur Street S
Guelph, Ontario
Welcome to Metalworks! Nestled in the heart of downtown Guelph, offering a blend of modern luxury and convenience. Metalworks presents an array of remarkable amenities. As a resident, you'll enjoy access to a pet spa, a fully-equipped gym, and a stunning party room complete with outdoor spaces featuring BBQs, bocce ball, and fire pits as well as underground parking. Step into this exquisitely crafted 1 bedroom unit where the front door does not open into the kitchen or living room. This unique rare unit provides a beautiful entrance with an L shaped hallway leading you into the chic kitchen equipped with stainless steel appliances and granite countertops. The spacious living room, bathed in natural light, provides ample room for both relaxation and dining, complemented by a private balcony offering a great place to sit and unwind. Located conveniently between the kitchen and living room is the large bedroom , bathed in natural light with a large closet with your washer and dryer located just outside your bedroom. Situated just moments away from downtown amenities and with easy access to the GO station for commuters, Metalworks offers the epitome of urban living combined with unparalleled comfort and style. (id:42776)
Coldwell Banker Neumann Real Estate
409 Wall Street
Kincardine, Ontario
An excellent opportunity to own a building lot in Kincardine's downtown core. Build your dream home within walking distance to downtown amenities, the beach, and the many festivals and events the community is known for. Buyer to complete their own due diligence regarding zoning, planning, and building regulations to their sole satisfaction. (id:42776)
Royal LePage Exchange Realty Co.
7 - 23 Meadow Lane
Barrie, Ontario
Discover stress-free living in this bright, move-in-ready 2-storey condo backing directly onto a peaceful park. This all-brick home features a sun-filled, open-concept living space that flows seamlessly through sliding doors to a private balcony. The interior is loaded with value, boasting a newer dishwasher (2024) and a full suite of 2025 appliances including a fridge, stove, and washer/dryer, plus TWO portable AC units for year-round comfort.Enjoy the convenience of a ground-level entrance just steps from your owned parking space, with a second parking spot available for rent. Located in a central hub with quick access to Highway 400 and downtown, you'll also benefit from incredible community amenities including an outdoor pool, gym, sauna, tennis courts, and party room. Perfect for first-time buyers or downsizers seeking a turnkey lifestyle in a vibrant community! (id:42776)
Royal LePage Quest
311 - 90 Orchard Point
Orillia, Ontario
Enjoy easy lakeside living in this beautiful 1+den, 2-bathroom condo with unobstructed views of Lake Simcoe. Enjoy barbecuing or a fire table on your own spacious balcony with gas hookup. The windows fill the space with natural light and showcase stunning sunsets over the water, something you'll never get tired of.The open-concept layout feels comfortable and welcoming, with a flexible den that works well as a home office, guest space, or quiet retreat. Two full bathrooms (1 ensuite) add everyday convenience, and in-suite laundry makes daily living effortless.The building offers a fantastic range of amenities, including a fitness centre, outdoor pool and hot tub, indoor sauna, movie room, library, games/pool room, and a party and event space complete with a communal kitchen that's perfect for hosting large gatherings. The rooftop terrace is a true highlight, offering beautiful views of the lake and the perfect spot to relax or enjoy an evening sunset. Located just minutes from downtown Orillia, you're close to local shops, restaurants, and cafes, with nearby parks, walking and cycling trails to enjoy year-round. The condo also includes an underground parking spot and a storage locker, and visitor parking adding extra convenience and peace of mind. Optional boat slip rental available. Whether you're downsizing, ready for low maintenance living or wanting a cottage getaway, this is truly a wonderful opportunity to enjoy waterfront views, great amenities, and a resort-style living close to everything Orillia has to offer. (id:42776)
Royal LePage Quest
1902 - 2495 Eglinton Avenue W
Mississauga, Ontario
Brand-new one-bedroom unit (#1902) at The Kindred Condo, located in the heart of Erin Mills, Mississauga. This bright and contemporary suite features an open-concept living, dining, and kitchen layout, a spacious bedroom with a walk-in closet, and a well-appointed full bathroom with a shower tub. Upgrades include premium laminate flooring throughout, quartz countertops in both the kitchen and bathroom, stainless steel kitchen appliances, a built-in dishwasher, and convenient in-suite laundry.The sun-filled interior offers 9-foot ceilings and floor-to-ceiling sliding doors leading to a private balcony with city views, allowing for an abundance of natural light. Includes one underground parking space (#323 on P3) and one locker (#85, Locker Room #17 on P1). Residents enjoy exceptional building amenities, including 24-hour concierge service, a fitness centre and yoga studio, co-working space and boardroom, party room, theatre room, lush community gardens, and visitor parking. Ideally situated within walking distance to Erin Mills Town Centre and Credit Valley Hospital, and close to the University of Toronto Mississauga, Sheridan College, parks, grocery stores, and top-rated schools. Convenient access to Highways 403, 407, and QEW, public transit, and Streetsville and Clarkson GO Stations ensures effortless commuting and access to all amenities. (id:42776)
Homelife Power Realty Inc
30 Samantha Lane
Midland, Ontario
This large premium end-unit townhome is truly one-of-a-kind -- offering 3+1 bedrooms, 3.5 bathrooms, and the ease of main floor living. Thoughtfully designed and fully finished from top to bottom, it stands out with its exceptional blend of function and luxury. Step onto the charming wrap-around porch or relax on the private rear patio -- perfect spots for quiet mornings or evening entertaining. Inside, you'll find a beautifully finished second-floor loft complete with an additional bedroom, full bath, cozy den, and a delightful kids' play area. The finished basement adds even more value, featuring a wet bar, gym area, workshop, generous living space, and ample storage. Every inch of this home showcases high-end finishes and careful craftsmanship, ready for you to move right in. Enjoy low-maintenance living with snow removal and lawn care included, plus the bonus of a detached single-car garage. Coming soon: a state-of-the-art community center with a pool, gym, party room, and more --just steps from your door. (id:42776)
Keller Williams Experience Realty
201 - 108 Garment Street
Kitchener, Ontario
Discover one of the most desirable buildings in the city at Garment Condos! This spacious and well-designed unit offers exceptional value with a bright, open-concept layout and modern finishes throughout. The contemporary kitchen features sleek cabinetry, a convenient breakfast bar, and premium flooring that flows seamlessly into the living space. A generously sized bedroom, stylish 4-piece bathroom, in-suite laundry, and private balcony complete this comfortable and inviting home. Residents enjoy outstanding building amenities including a rooftop pool, fitness centre, party room, lounge area, yoga space, pet run, urban park, and sport court. Perfectly situated in the heart of Downtown Kitchener, just steps from Google, KPMG, Deloitte, the LRT hub, GO Train, Communitech, the Schools of Pharmacy and Medicine, Victoria Park, and an endless selection of shops, restaurants, and entertainment. A bright, modern condo in an unbeatable location-don't miss this opportunity! (id:42776)
Exp Realty
30 Dyer Crescent
Bracebridge, Ontario
Framed with a forest view, elevated with upgrades, & set on one of White Pines most loved streets this rare walkout Maple Model delivers on every level. With over 2,600 sq ft of finished living space & a bright, unfinished walkout lower level, this 2024 bungaloft offers both immediate comfort & future potential. Enjoy the ease of true one-floor living, with the bonus of a lofted guest suite and a lower level complete with rough-in bath and plenty of room to expand. Inside, more than $100,000 in carefully selected upgrades set this home apart. The top-tier kitchen features full-height cabinetry, interior cabinet lighting, quartz countertops, a spacious walk-in pantry, & an entertainers dream: a statement-making oversized island that anchors the entire space. The open-concept layout flows into the living room, warmed by a striking gas fireplace & connected to a screened-in Muskoka Room w/ dual walkouts where forest views become part of everyday life. The perfect place to enjoy morning coffee or evening sunsets, this space extends both your seasons & your square footage. The main floor offers a generous primary suite w/ walk-in closet and ensuite, a second bedroom, a stylish 3PC bath, front office, main floor laundry, & upgraded interior doors throughout all designed for seamless, comfortable living. Upstairs, the loft features a bright second living area, a full bath, & a third bedroom ideal for guests, game nights & movies! With a covered front porch, forested backdrop, & thoughtfully upgraded finishes throughout, this is a home that was made to live beautifully. Because its not just about finding the right floor plan its the calm forest views, the comfort of over $100K in thoughtful upgrades, the convenience of community, and the quiet confidence that this home supports the way you want to live. The right home doesn't ask you to settle. It meets your lifestyle where its going. (id:42776)
Peryle Keye Real Estate Brokerage

