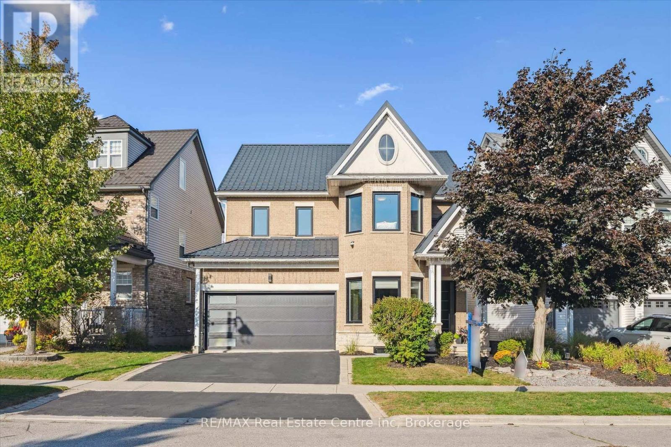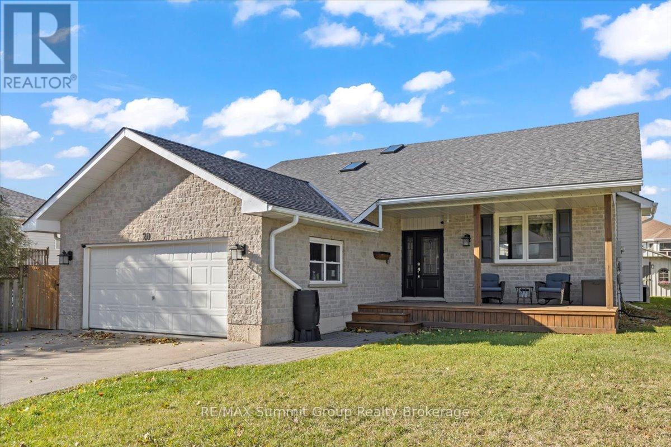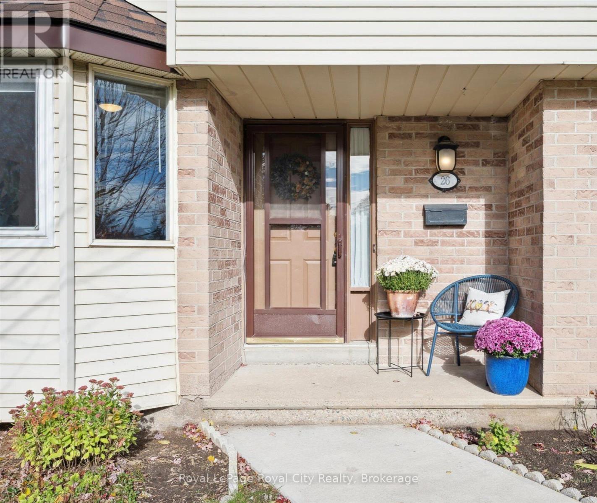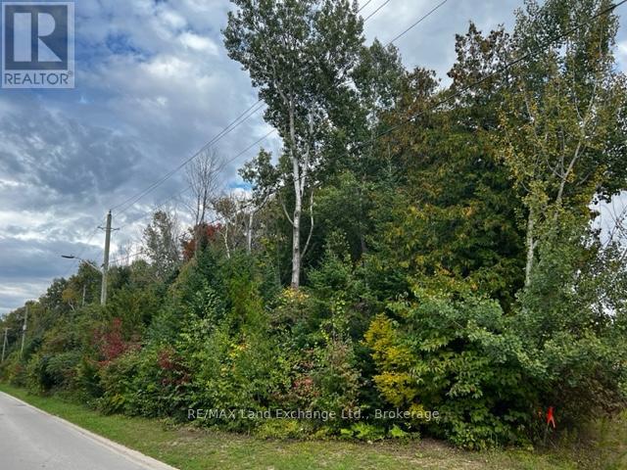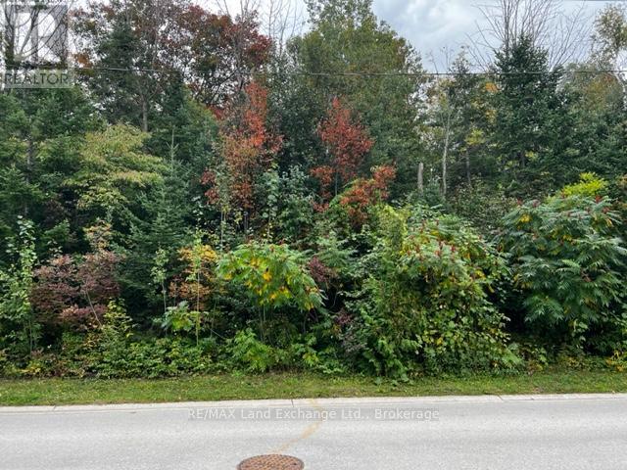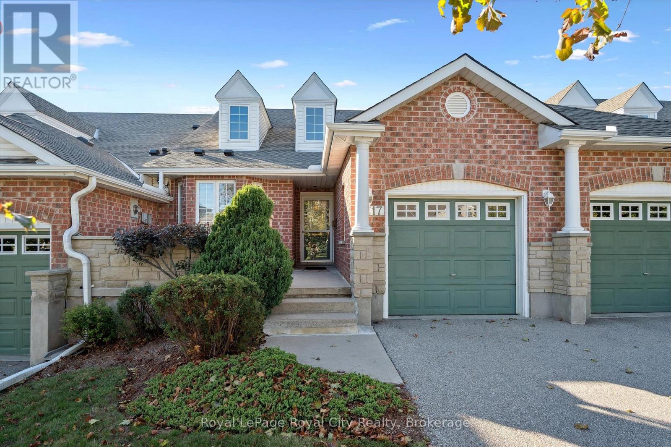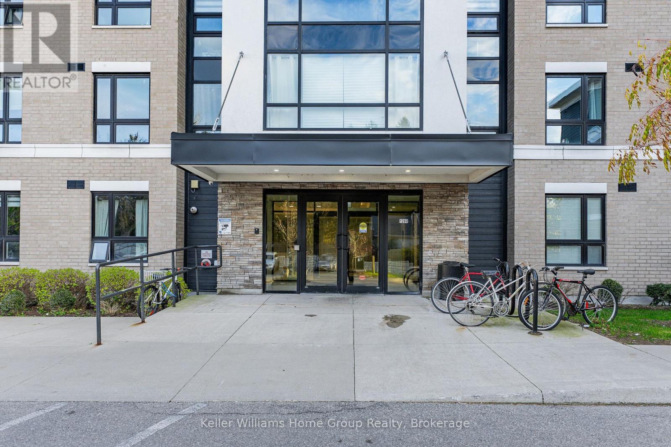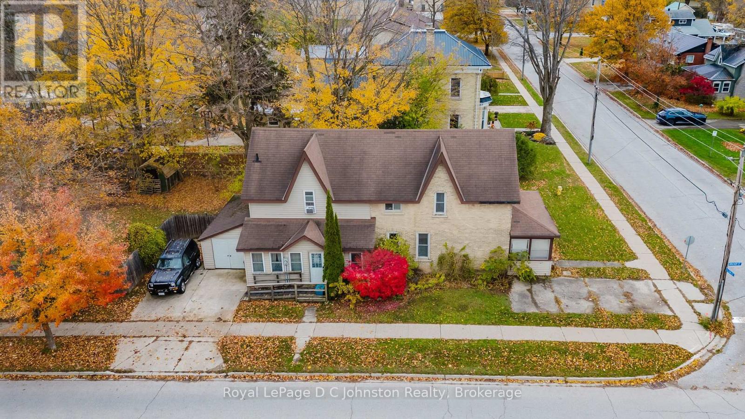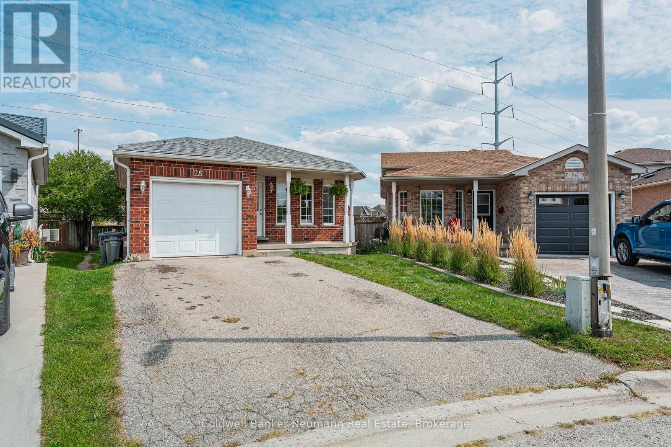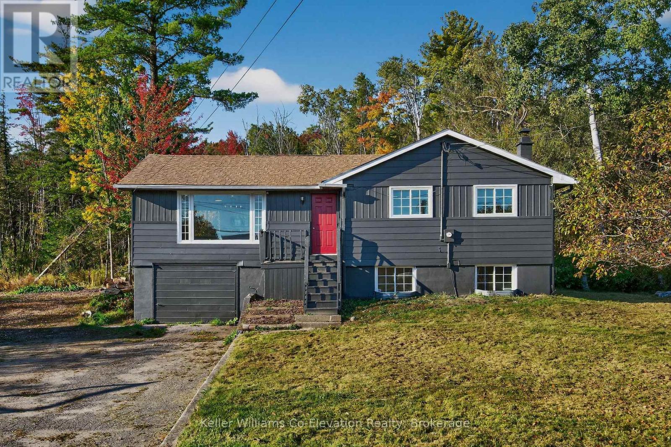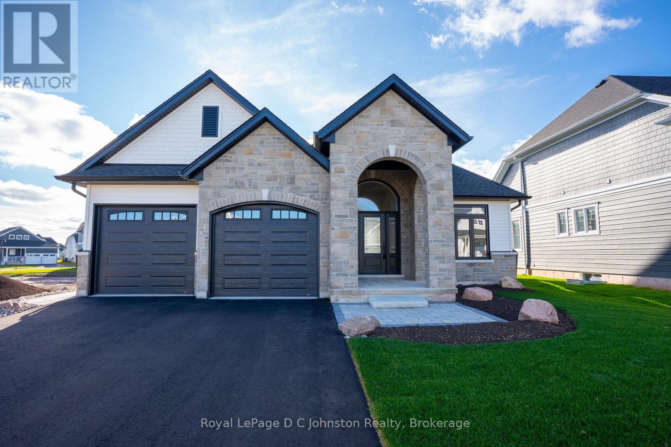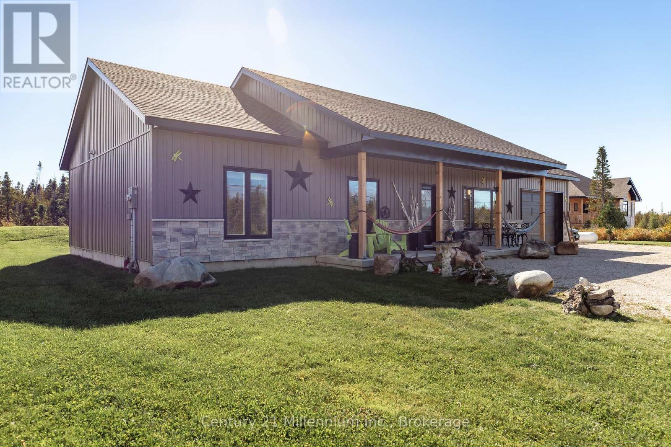244 Carrington Drive
Guelph, Ontario
Impressive 5-bdrm, 3.5-bath home W/LEGAL 2-bdrm + den W/O bsmt apt offering 3400sqft of living space backing onto greenspace! Stunning curb appeal W/modern black dbl car garage & window framing (2023), front porch, distinctive architectural lines & landscaped front yard. Inside the main level offers spacious layout for modern living & entertaining. Front office W/tray ceilings, bamboo floors & bay window. Living room W/new gas fireplace is framed by 2 large windows. Chef-inspired kitchen W/dark cabinetry, granite counters, top-tier S/S appliances incl. B/I oven, tile backsplash & centre island W/bar-height wood countertop & seating. Dining area W/vaulted ceiling, custom wall of B/Is W/coffee bar, storage & wall of windows framing views of backyard. Step outside to upper-level Trex composite deck & take in views of greenspace beyond. 2pc bath completes this level. Upstairs primary bdrm boasts multiple windows, W/I closet & 5pc ensuite W/oversized vanity, quartz counters, dbl sinks, soaker tub & W/I glass shower. 2 add'l bdrms share 4pc bath with tub/shower & large vanity. Laundry area is located in the upper level bathroom. Legal W/O bsmt apt offers 2 bdrms + den (one bdrm has B/I closet organizer), kitchen W/ample cabinetry & 4pc bath W/modern vanity, tub/shower & its own laundry. Luxury vinyl plank floors & sliding glass doors flood space W/natural light & provide access to lower deck & backyard. Ideal for multi-generational living or income potential, this well-designed apt offers opportunity to offset your mtg W/strong rental potential of approx. $3000/mth, private entrance & close prox. to UofG. Outside the fenced backyard offers lower deck W/stairs connecting to upper level, grassy area & peaceful wooded backdrop making it ideal space for families & pets. Upgrades: metal roof 2021, furnace & AC 2016, triple-pane windows Dec 2023, exterior & garage doors 2024 & fencing 2020. Walking distance to Rickson Ridge PS, mins from UofG & easy access to Hanlon Pkwy & 401! (id:42776)
RE/MAX Real Estate Centre Inc
20 Mcgregor Court
Southgate, Ontario
This bungalow feels good the moment you walk in. The main level is open concept with a cathedral ceiling that makes the whole space feel light and easy. The living room has a gas fireplace that quietly anchors the room, and the kitchen has plenty of storage and counter space so everyday cooking actually feels relaxed instead of crowded. There is space for people to chat, prep, taste test, or just hang out while dinner comes together. All 3 bedrooms on this level are a comfortable size, and the primary includes a 3-piece ensuite with a walk-in shower. The lower level is flexible and works well for real life. The family room and wet bar make Friday movie nights or sports nights something to look forward to. The den has a walk-in closet and could become a bedroom if the window is enlarged. There's also a 2-piece bath that has the plumbing and room to add a shower, plus a huge laundry room, storage space, and a smaller room behind the wet bar that works well as a pantry, hobby room, or just extra storage. Forced air natural gas heat and central air conditioning keep things comfortable year-round. Outside is where summer truly shows off. The back deck is oversized with a covered area for the BBQ or smoker, and there is room to enjoy both sun and shade. A pergola, a firepit area, and space to spread out make it the kind of backyard where you look up and realize you have spent half the evening outside without even noticing. The home has been very well cared for and is genuinely move-in ready. It sits on a quiet street with a cul-de-sac and a trail just a few doors away that leads right to the park. It works well for a family or for anyone who likes the comfort of main-floor living but still wants that extra space downstairs for weekend fun or everyday function. (id:42776)
RE/MAX Summit Group Realty Brokerage
26 - 40 Silvercreek Parkway N
Guelph, Ontario
Welcome Home to Your Next Chapter. Owning your first home is more than a milestone, it is a moment of independence, pride, and possibility. This inviting townhome offers the ideal place to begin that journey. Perfectly located near shopping, schools, parks, and commuting routes, it blends comfort, connection, and convenience in a way that supports your lifestyle. Step inside and feel the sense of calm that comes with having a space that is truly your own. The bright main floor welcomes you with warmth and natural light. In the west facing kitchen, morning coffee becomes a quiet ritual as sunlight streams in, reminding you how far you have come. The open layout keeps everything within easy reach, making entertaining or relaxing at the end of the day feel effortless. The living room is an inviting retreat where you can recharge, read, or host friends for a cozy evening in. Walk out to your spacious deck and private fenced yard and imagine summer evenings spent under the stars or quiet moments to reflect and breathe. Upstairs, the primary bedroom feels like a personal haven, complete with new closet doors and modern laminate flooring. Two additional bedrooms provide space to grow, whether you create a home office, an art room, or a welcoming guest space for visiting friends and family. The finished basement offers even more flexibility, with a recreation room and a convenient two piece bathroom. It is the perfect area for movie nights, workouts, or creative pursuits. With updated windows and parking right at your door, this home offers both comfort and peace of mind. This is where your story of independence begins. A space to nurture your goals, build equity, and take pride in a home that reflects who you are and where you are headed. Come see it for yourself and imagine the freedom of calling this beautiful place your own. (id:42776)
Royal LePage Royal City Realty
1 Shore Road
Saugeen Shores, Ontario
Lakeside building lot on Shore Road , right across the street from the lakefront properties. Only 420 ft. to Lake Huron's water's edge. Public shoreline access nearby. With servicing completed, you will be able to start building your dream home. A Tree Retention Plan and site plan approvals will retain the natural state and enhance the value. Take a drive to see where your new home can be built. Lots will be discounted $10,000 for 2025 closings. (id:42776)
RE/MAX Land Exchange Ltd.
2 Shore Road
Saugeen Shores, Ontario
The shoreline of Lake Huron is only 480 feet away from this rare property. There are public access nearby to enjoy sunset walks on the beach . Full municipal services are available at the lot line to start construction of your dream home or escape. The plan of Subdivision has been approved and registered to deliver title to the new owners. A tree retention plan, building envelope and building permit requirements should be discussed with Saugeen Shores Building Dept. This is as close as you can get without paying lakefront prices, often in the $millions. Start dreaming ! Ask about the developers offer of a $10,000 discount on 2025 closings. (id:42776)
RE/MAX Land Exchange Ltd.
17 Terraview Crescent
Guelph, Ontario
Welcome to 17 Terraview, a beautiful bungaloft in one of Guelphs most sought-after neighbourhoods. Designed for accessible main-floor living, this home features a spacious primary bedroom with an ensuite and convenient main-floor laundry, making day-to-day life easy and comfortable. Inside, youll be greeted by cathedral ceilings and large windows that fill the space with natural light. The living room opens to a balcony, the perfect spot to enjoy your morning coffee. The walk-out basement extends your living space, leading to a private deck and backyard retreat. Downstairs is partially finished, offering flexible options for a workshop, office, or an additional bedroom, plus a full bathroom already in place, ready for your finishing touches. This home offers a rare blend of comfort and versatility, all in a fantastic Guelph location. As part of the Somerset community, you will also enjoy access to the Somerset Neighbourhood Clubhouse, complete with a party room, lounge and billiards area, and kitchen - ideal for gatherings and events. Situated near Stone Road Mall, the University of Guelph, Preservation Park, scenic trails, schools, and quick access to Highway 401, you'll have everything you need just minutes away. Don't miss this opportunity to enjoy the perfect mix of convenience, charm, and potential in the heart of Guelph. (id:42776)
Royal LePage Royal City Realty
108 - 1280 Gordon Street
Guelph, Ontario
Every home tells a story, & Unit 108 at 1280 Gordon Street is ready for its next chapter. Set within a well-managed building with a great mix of students, young professionals, and families, this location offers both comfort and investment confidence. It's ideal for those looking to expand their portfolio, secure housing for a student, or join a thriving south-end community. Picture this: It's Saturday morning, the smell of coffee fills the kitchen as sunlight spills through the patio doors from your large windows & covered porch. The neighbourhood begins to stir-you're close to everything yet tucked into your own comfortable space. This ground-level 3-bedroom condo blends comfort and convenience effortlessly. Enjoy an open-concept layout, a 3-piece bath, and in-unit laundry with a stackable washer & dryer. You'll also appreciate the extras that make ownership easy: a storage locker, single parking space that's just steps away, and owned water softener, water heater & A/C; no rental equipment to worry about. Located in one of Guelph's most convenient south-end communities, you're steps from the University of Guelph, Stone Road Mall, grocery stores, restaurants, and transit. This unit is comfort, convenience, & community all in one! Whether you're investing in potential or settling into your next chapter, this space makes sense & feels like home. (id:42776)
Keller Williams Home Group Realty
643 Elgin Street
Saugeen Shores, Ontario
Welcome to this charming 3-bedroom, 1-storey home ideally situated on a mature corner lot in the heart of Port Elgin. Featuring two full bathrooms, two separate staircases, and two driveways, this home offers excellent in-law capability or the flexibility for separate living areas.Enjoy a bright and inviting sun porch, main-floor laundry, and a layout designed for comfort and convenience. The upper level is ready for you or your co-owners to create private, independent spaces.Located within walking distance to shops, restaurants, schools, and the beach, this home combines small-town charm with everyday convenience. A perfect opportunity for families, investors, or anyone seeking a versatile property in one of Port Elgins most desirable locations! (id:42776)
Royal LePage D C Johnston Realty
28 Bronwyn Place
Guelph, Ontario
Legal 2-bedroom apartment on a quiet court for under $800,000? The value of accessory apartments has never been more substantial! Whether you're using the income to pay your mortgage faster, pocketing the revenue, or living with grandparents/family, this large above-grade apartment offers lots of options. Or, take the space back and have a large 3-bedroom home close to Costco, the Hanlon expressway, and all of the other amenities the West End offers. Don't forget the large backyard, which provides plenty of space for a pool, family gatherings, or your favourite sport. Don't miss your chance to see this great opportunity! (id:42776)
Coldwell Banker Neumann Real Estate
556 Champlain Road
Tiny, Ontario
The time is now to live the good life in this beautifully renovated, tastefully updated, move-in-ready bungalow on 1.33 acres, with over 1700 square feet of living space. Located directly across from Georgian Bay with three bedrooms, two bathrooms, and a finished basement, this home is ideal for downsizers seeking peace or families looking to escape subdivision living and enjoy the space and lifestyle of rural life. Located across from the marina, this is a boater's dream. You'll love the bright kitchen with a breakfast bar, ample counter space, and generous cabinetry. The bright open-concept living and dining area features an electric fireplace and a walkout to a back deck overlooking the large, private, wooded property. The main floor offers three bedrooms and a four-piece bathroom, providing convenient one-level living. The finished basement includes a spacious rec room with natural light, an electric fireplace, a three-piece bathroom, and inside access to the garage. Additional features include a 200-amp electrical panel, a six-year-old roof. Conveniently located near local beaches, Awenda Provincial Park, schools, and just a short drive to downtown Penetanguishene, Midland, shops, restaurants and Georgian Bay General hospital - you do not want to miss this turnkey opportunity! (id:42776)
Keller Williams Co-Elevation Realty
546 Algonquin Trail
Georgian Bluffs, Ontario
This stunning 1,780 sq. ft. bungalow built by Berner Contracting, offers exceptional craftsmanship and thoughtful design. Featuring 2 bedrooms and 2 bathrooms, this home is perfect for comfortable and modern living.The exterior showcases a grand entrance and covered porch with a combination of stone and wood siding as well as a double car garage. While the interior is finished with engineered hardwood and tile throughout. The open-concept living room, dining room, and kitchen are highlighted by vaulted ceilings, large windows, and a cozy shiplap fireplace, creating a bright and inviting atmosphere. The custom kitchen is impressive with white cabinetry and clean lines, complete with a walk-in pantry, and a sit-up island with waterfall quartz countertops providing ample space for entertaining. The spacious primary suite offers an ensuite featuring a beautifully tiled shower, and oversized walk-in closet while the main-floor laundry adds ease and convenience. The unfinished basement provides endless opportunities to customize your space. All of this is nestled in the desirable Cobble Beach community, offering a perfect balance of peaceful living and resort-style amenities. Enjoy US Open-style tennis courts, fitness facility, pool, hot tub, a luxurious spa, 14 km of scenic walking trails, and a private beach with kayak racks. As an added bonus, this home includes one initiation fee for the prestigious Cobble Beach Golf Course, making it an incredible opportunity to enjoy luxury living in a sought-after community! Reach out to your Realtor today! **EXTRAS** Fee breakdown - Common Elements $134.52/mth and Mandatory Resident Membership $198.88/mth (id:42776)
Royal LePage D C Johnston Realty
621 Lindsay 30 Road
Northern Bruce Peninsula, Ontario
Discover the perfect blend of modern living and natural beauty in this stunning 3-bedroom, 2-bath bungalow, located just minutes from the crystal-clear waters of Lake Huron. Situated on a generous half-acre lot, this recently built home is move-in ready and offers a peaceful, private setting surrounded by nature. The bright, open-concept layout is ideal for everyday living and entertaining. The kitchen, dining area, and living room flow together seamlessly, with patio doors leading to a private backyard and outdoor seating area-perfect for morning coffee or evening gatherings. Enjoy the comfort of in-floor heating throughout the home, including the heated and insulated attached garage with inside entry. The primary suite features a walk-in closet and a private ensuite bath, while main floor laundry adds convenience to your daily routine. Bonus: the home is being offered furnished, making it an easy, turn-key opportunity-whether you're looking for a year-round residence, weekend getaway, or ready-to-go rental. An extra-wide driveway provides plenty of parking, and the location is exceptional-close to public lake access, scenic trails, and iconic Bruce Peninsula destinations like Tobermory, The Grotto, Lions Head, and Bruce Peninsula National Park. This is your chance to enjoy modern comfort, quiet surroundings, and proximity to some of Ontario's most breathtaking outdoor spaces. Homes like this don't come along often-don't miss it. (id:42776)
Century 21 In-Studio Realty Inc.

