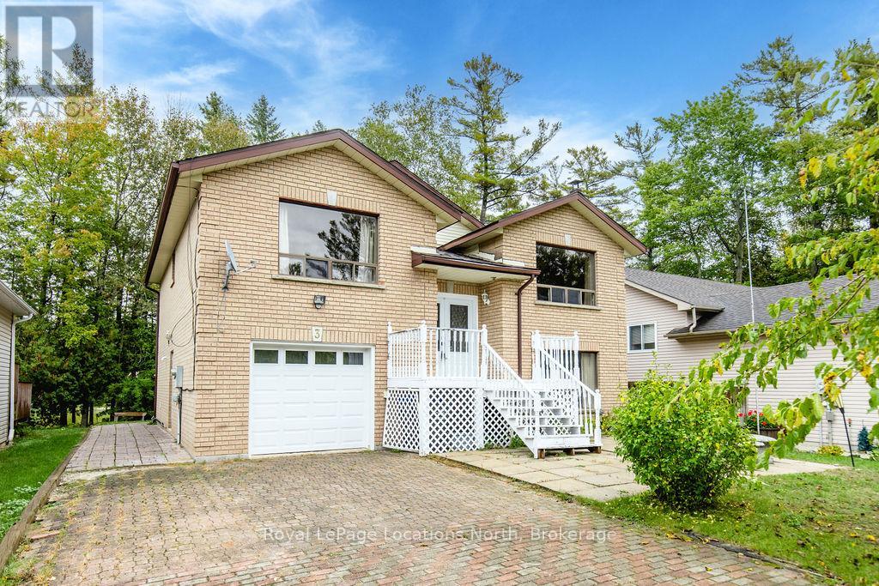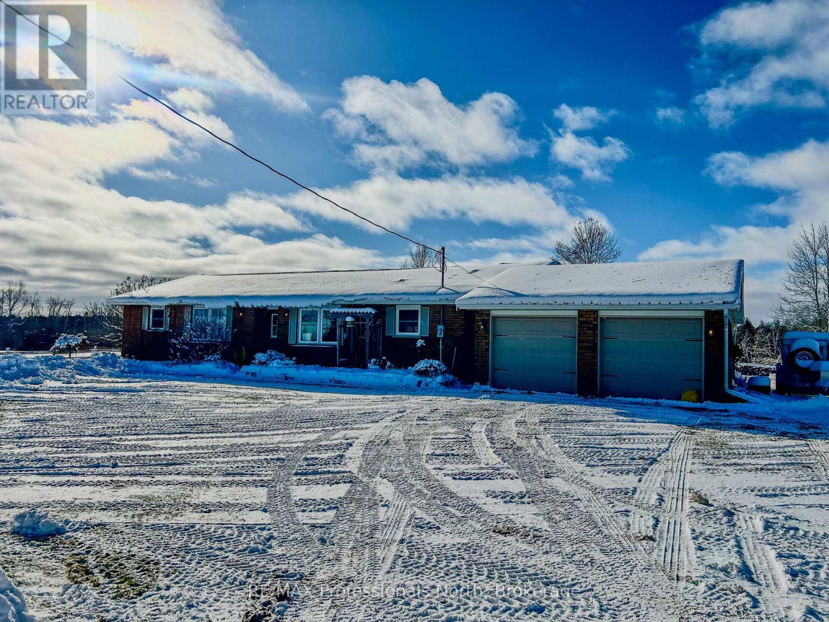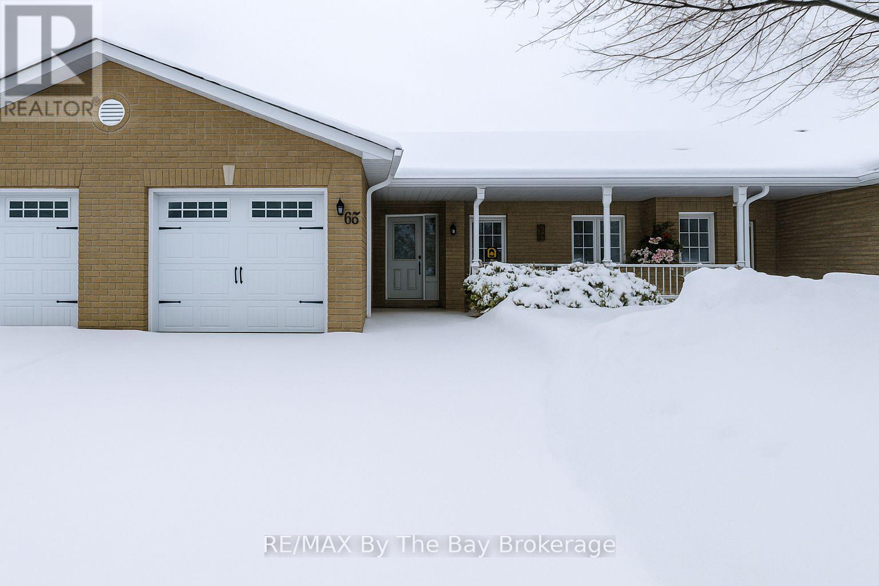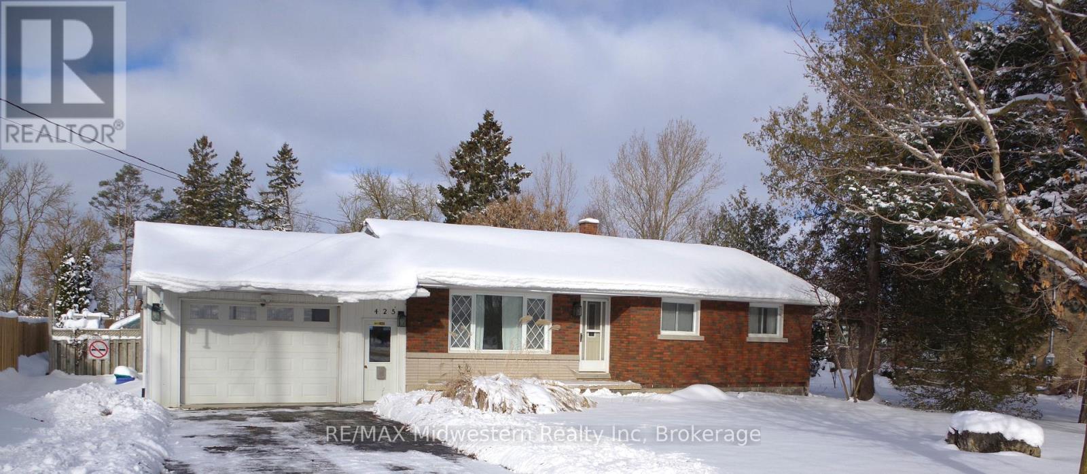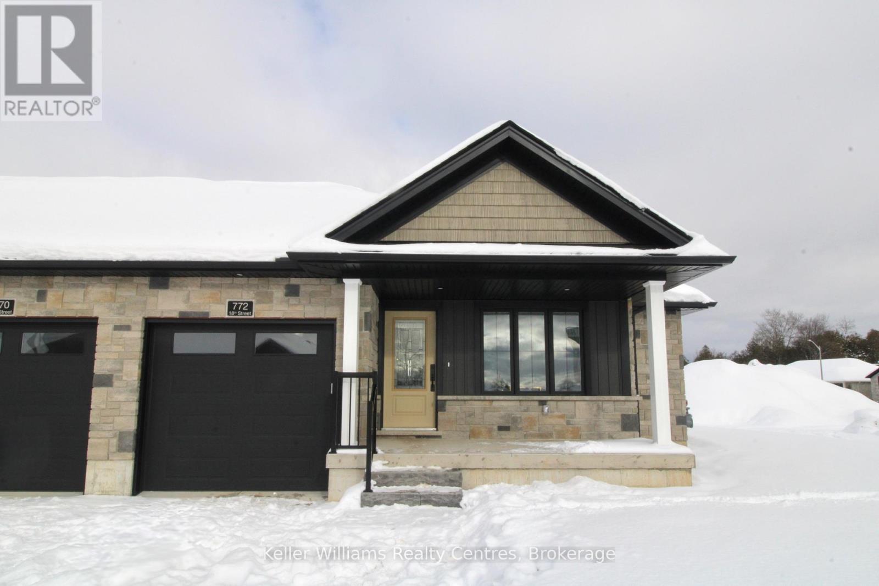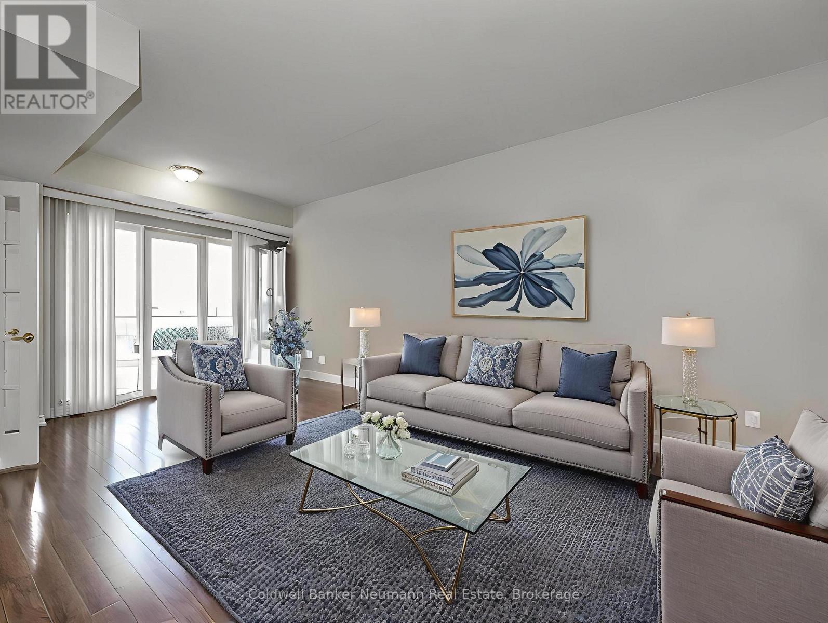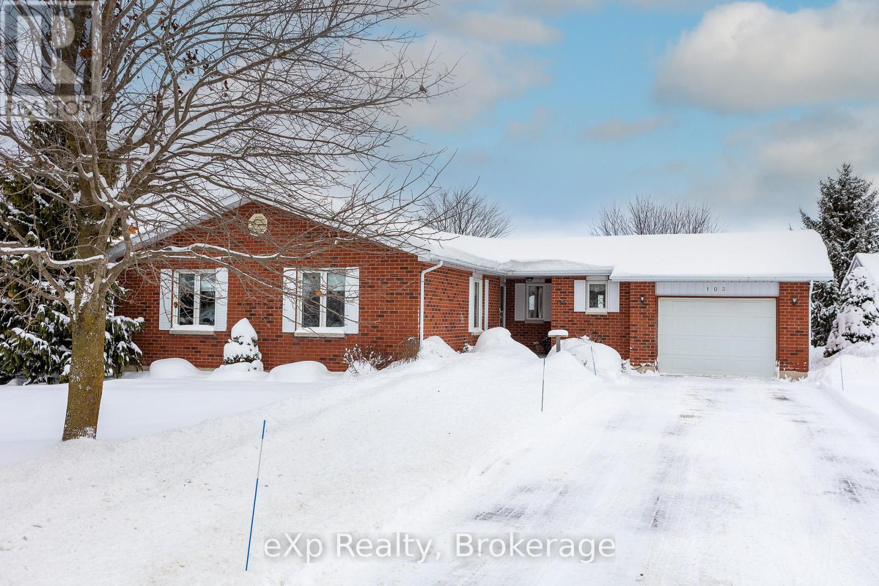199 Private Lane
West Grey, Ontario
Private Riverside Camping on the Saugeen River. Escape to your own piece of paradise with this stunning 1-acre recreational property, offering a true rural river camping experience. Enjoy the privacy and convenience of your own site, complete with a hydro hook-up for all your power needs. The freshly graded driveway ensures easy access and RV turnaround, making set-up a breeze. Spend your days relaxing along the banks of the beautiful Saugeen River, known for its serene waters and picturesque surroundings. This property is perfect for those seeking a tranquil retreat to unwind, fish, or simply enjoy nature. Property is subject to Saugeen Valley Conservation Authority (SVCA) regulations due to its location within the river's floodplain. (id:42776)
Wilfred Mcintee & Co Limited
3 51st Street
Wasaga Beach, Ontario
Steps to the lake from this spacious, all-brick raised bungalow on a 50' x 142' lot, this family home with built-in income potential. Built in 1991 and offering 2,237 sq ft, total square feet, main level features 3 bedrooms, a full bathroom and an open-concept living, dining, eat-in kitchen with low-maintenance ceramic floors and some updated kitchen features. The main kitchen walks out to a 30' x 8' deck overlooking a private backyard patio with storage shed. Hardwood stairs lead to the lower level with interior garage access (ideal for a separate entrance) where you'll find a second kitchen with granite counters, stainless steel appliances, a cozy living room with a wood-burning fireplace, a full bathroom, laundry and a brand-new sliding door with walkout to the backyard which is perfect for a second rental unit or in-law suite. Updates include a newer furnace, gutter guards and hot water tank; roof is approx. 12 years old. Extras: 1-car garage, central air, forced-air gas heat, parking for 6+ cars, partial fencing and an outdoor shed. Quiet street, quick walk to the beach, and close to shopping, restaurants and highway access, beach living with flexible living options. Collingwood is less than 10 minutes away, Ski hills are 20 minutes away and quick access to highway 26 to get to Barrie or T.O. (id:42776)
Royal LePage Locations North
560 John Street N
Gravenhurst, Ontario
Charming bungalow in a highly desirable neighborhood. Welcome to this inviting 2-bedroom, 1-bath single-family home offering 1,000 sq. ft. of comfortable, well-designed living space. Nestled in a great neighborhood, this property blends convenience, character, and outdoor enjoyment. Step inside to discover a bright, functional layout with an extra flex space perfect for a studio, home office, or creative retreat. Enjoy the added comfort of a 3-season Muskoka Room, ideal for relaxing, entertaining, or taking in the peaceful surroundings. Outside, the home features a single garage and a charming bungalow design that's easy to maintain-perfect for first-time buyers, downsizers, or a handy man looking to do some easy upgrades to make this the perfect home. (id:42776)
Royal LePage Lakes Of Muskoka Realty
960 5th Line Douro
Douro-Dummer, Ontario
Escape to the ultimate country retreat on the peaceful 5th Line of Douro. Perfectly positioned on a quiet dead-end street and set well back from the road, this 4-bedroom, 3-bathroom family home offers unmatched privacy on a sprawling 1.5-acre lot surrounded by serene farmland.Step inside to discover a home that has been meticulously updated from top to bottom. The heart of the home is the brand-new (2024) custom kitchen and dining area, designed for gathering. The main floor features three spacious bedrooms and two modern bathrooms (including a 2021 renovation), while the fully finished basement (renovated 2019/2020) adds a fourth bedroom and third bathroom-perfect for guests or a growing family.The real showstopper, however, is the backyard oasis. An entertainer's wonderland awaits, featuring a massive deck (2021), a heated pool (2022) for summer fun, and a relaxing hot tub (2017). Whether you are hosting under the gazebos or gathering around the professionally built campfire pit, this property is designed for making memories.Rest easy knowing the mechanicals are top-tier, including a steel roof (2023), new furnace and heat pump (2018), solar hot water (2019), and a backup generator (2019). This is rural privacy without the maintenance headaches. Welcome home. (id:42776)
RE/MAX Professionals North
65 Meadow Lane
Wasaga Beach, Ontario
Welcome to 65 Meadow Lane! Located in the desirable 55+ community of Wasaga Meadows, this home offers a relaxed lifestyle just minutes from the beach, shopping, dining, golf, and scenic walking trails. Step inside from the covered front porch or through the single-car garage, which opens into a bright front hall enhanced by a skylight. The main living space features an open-concept kitchen, dining, and living area complete with a gas fireplace, ceiling fan, pot lights, and a walkout to a covered patio with a screened sitting area and gas BBQ hookup. The kitchen includes a functional island with storage as well as a built-in desk. The home also features new flooring throughout, adding a fresh and updated feel. There are two spacious bedrooms, including a primary bedroom with two closets, a 4-piece main bath, and a separate laundry room with a sink and additional storage. Residents also have the option to enjoy the amenities at Country Life Resort on Theme Park Drive for an additional annual fee of $110 per year, which includes access to the indoor and outdoor pools. Estimated monthly costs for the new owner are as follows: land lease rent $800, lot taxes $50.99, and structure taxes $115.64. (id:42776)
RE/MAX By The Bay Brokerage
425 Wellington Street E
Wellington North, Ontario
Lots of lot with this solid brick bungalow as in a 80' by 248' landscaped lot that allows many opportunities such as a pool or workshop. The home itself has 3 bedrooms with hardwood flooring and an updates kitchen and bath. Right across the street you will find a park for the family with a splashpad, playground, ball diamond and soccer fields (id:42776)
RE/MAX Midwestern Realty Inc
150 Elgin Street
Orillia, Ontario
NEW Lakeside community in Orillia, equipped with a PRIVATE Rooftop Terrace! Be the first one to call this unit, home! Experience the pinnacle of modern living in this brand-new, exquisitely designed home in the heart of Orillia, just moments from the sparkling waters of Lake Couchiching! This 2 Bedroom, 2.5 Bathroom home offers an elegant open-concept living and dining area, with an abundance of natural light- perfect for hosting gatherings or unwinding after a long day. On the ground level you will find a second living space (rec room), a bight and open foyer, and access to the garage. The second floor features the open concept living space, along with the kitchen, laundry room & powder room. Making your way to the third level is where you will find two bedrooms, main bathroom & ensuite bathroom. Last (but certainly not least), the fourth floor offers access to the beautiful, and private roof top terrace, looking out at a pond. This home is located a short walk to the vibrant downtown core of Orillia. Discover unique boutiques, art galleries, diverse dining options, a historic opera house, and a lively farmers' market. This is more than just a home; its a lifestyle. Don't miss the chance to own this extraordinary new construction property in one of Orillia's most desirable locations. Clubhouse is under construction, nearing completion. This unit contains a soil vapor fan, as required by the Ministry of the Environment, Conservation and Parks. Property tax has not yet been assessed, however the listed number should be a close estimate (id:42776)
Royal LePage Rcr Realty
27 Wyn Wood Lane
Orillia, Ontario
NEW CONSTRUCTION!! New Orillia Home with Stunning (Private) Rooftop Terrace! Be the first one to call this unit, home! Enjoy water views, from this stunning unit in a Lakeside Community!! Experience the pinnacle of modern living in this brand-new, exquisitely designed home in the heart of Orillia, just moments from the sparkling waters of Lake Couchiching! This 2 Bedroom, 2.5 Bathroom home offers an elegant open-concept living and dining area, with an abundance of natural light- perfect for hosting gatherings or unwinding after a long day. The ground level offers a bonus room which can be used as a second living room, a home office, or games room! Other features include: attached garage, 2 balconies in addition to the rooftop terrace, Primary bedroom with ensuite, located across from clubhouse & views of the lake! This home is located a short walk to the vibrant downtown core of Orillia. Discover unique boutiques, art galleries, diverse dining options, a historic opera house, and a lively farmers' market. This is more than just a home; its a lifestyle. Don't miss the chance to own this extraordinary new construction property in one of Orillia's most desirable locations. Clubhouse is under construction, nearing completion. Property tax has not yet been assessed. Floorplan layout is reversed from actual 'as built' conditions. Some photos are virtually staged. (id:42776)
Royal LePage Rcr Realty
772 18th Street
Hanover, Ontario
Step into quality and comfort with this beautifully built end unit townhome by Candue Homes, located in the Saugeen Cedar Heights West Subdivision. Offering 2177 sq ft of total living space, this 3-bedroom home features a spacious primary suite with a walk-in closet and 3-piece ensuite. The open-concept kitchen includes a large island with breakfast bar, flowing seamlessly into the bright living room, where patio doors lead to your covered deck perfect for relaxing or entertaining. Enjoy the added space of a finished basement, with a rec room, home office/bedroom and 4 piece bathroom. As an end unit, you'll love the extra natural light and 57' of lot frontage. (id:42776)
Keller Williams Realty Centres
409 - 60 Old Mill Road
Oakville, Ontario
Welcome to Oakridge Heights - right in the heart of Oakville and perfectly placed just minutes from Highway 403 and the Oakville GO. Translation? Getting around is easy, if you need to go somewhere. But we think you'll feel right at home here, and won't need to leave. This bright, corner 2-bed, 2-bath unit has that airy, open feel you want, plus an electric fireplace for those cold, moody nights and a private balcony for the sunny ones. Best of both worlds. The primary bedroom comes with a full four-piece ensuite and a proper walk-in closet (not one of those "technically a closet" situations). The second bedroom pulls its weight too, with its own three-piece cheater ensuite - great for guests, roommates, or a home office setup. As for amenities? You're covered. Indoor pool, gym, sauna, billiards room, party space - it's all here. There's even visitor parking on site, so hosting doesn't turn into a logistical nightmare. And you'll never have to start a cold engine with your own underground parking space. Set in one of Oakville's most sought-after communities, you're close to great shopping, dining, parks, waterfront trails, and easy transit into Toronto. Basically, it's comfortable, convenient, and checks all the boxes - without trying too hard (id:42776)
Coldwell Banker Neumann Real Estate
95 Westmount Drive N
Orillia, Ontario
Attention first time home buyers, and renovators. Check out this 3 bedroom, 1 bathroom bungalow featuring ample sized rooms, including a kitchen with lots of cupboard space, open concept living and dining rooms, 4 pc bathroom, laundry in a full, unfinished basement. New washer, fridge and stove. This home is located on a large 50 x 200 ft lot. The property has tons of open space in the back yard for gardening, play equipment for children, or just entertaining. Situated within walking distance of grocery store and hospital, as well as just a short drive to additional shopping and amenities. Being sold as is, where is. (id:42776)
Royal LePage In Touch Realty
103 Margaret Elizabeth Avenue
Grey Highlands, Ontario
This well-maintained 3-bedroom, 2-bath brick bungalow in the heart of Markdale offers easy, comfortable living with an ideal in-town location. Enjoy an oversized living/dining room and a bright eat-in kitchen, both with walkouts to a large deck that spans the length of the home-perfect for relaxing or entertaining. The layout is thoughtfully designed with main-floor laundry located just inside the kitchen entrance from the garage, making day-to-day living and unloading groceries a breeze. The spacious primary bedroom features a walk-in closet and 3-piece ensuite, while the two additional bedrooms are bright, good-sized, and versatile. The basement is a clean slate awaiting your finishing touches, with ample space for a family or rec room, another bedroom, and plumbing already roughed in for a third bathroom. Mature trees, a corner lot, a lovely patio area, and a new shed for extra storage complete this property-all within walking distance to Markdale's shops, restaurants, and everyday amenities. (id:42776)
Exp Realty


