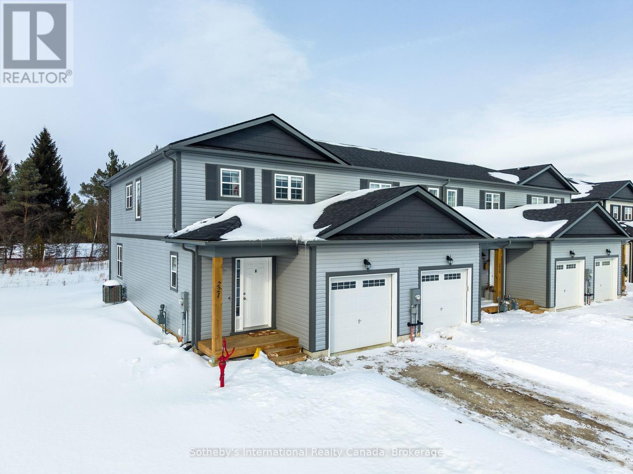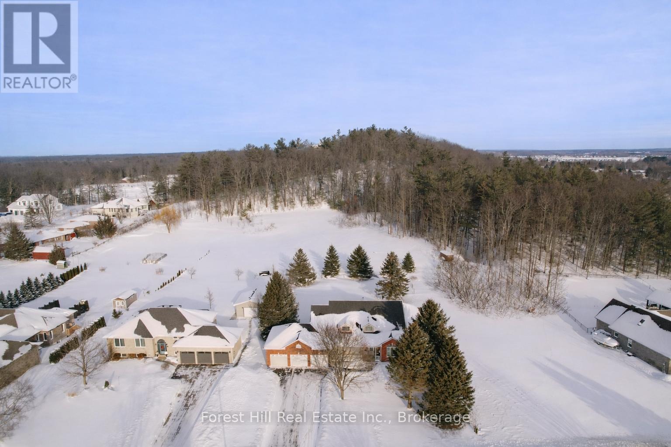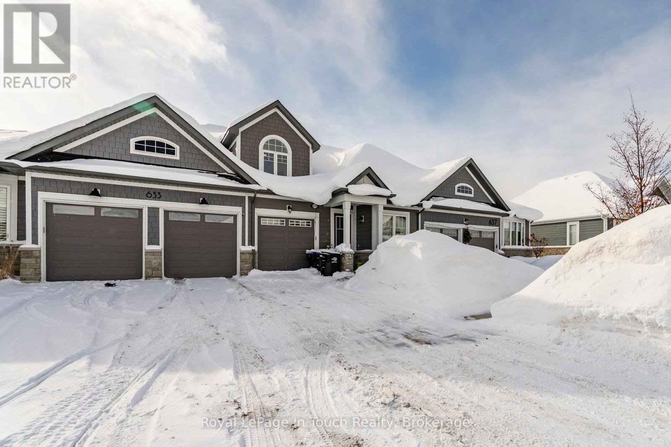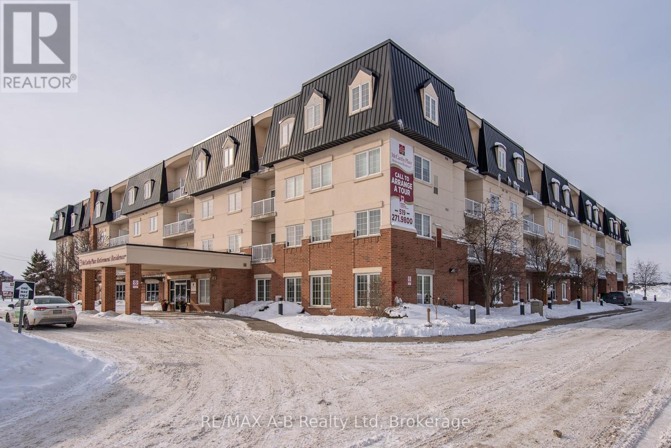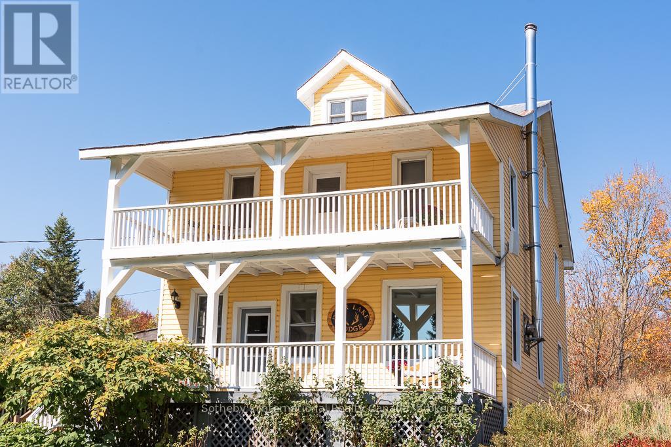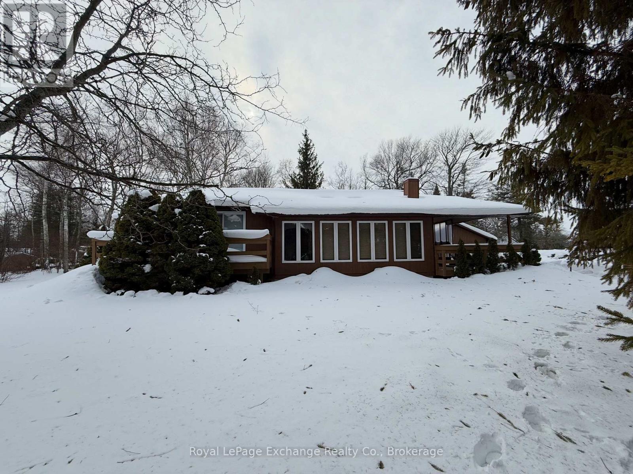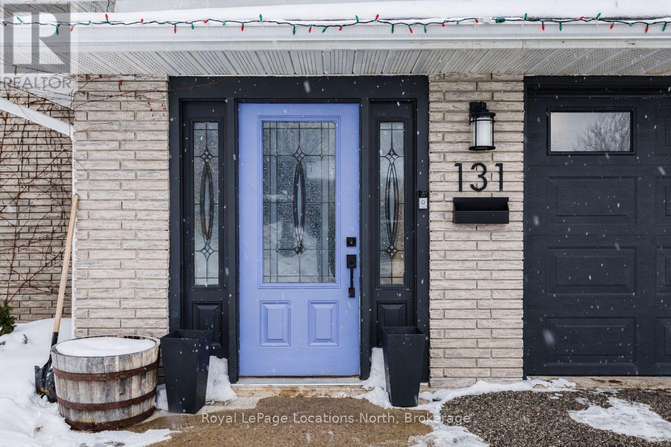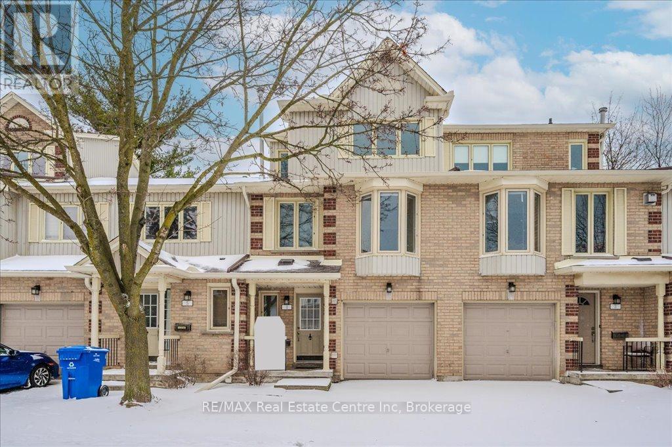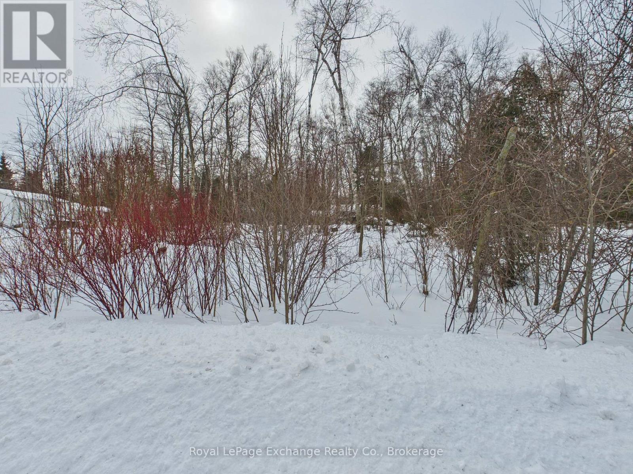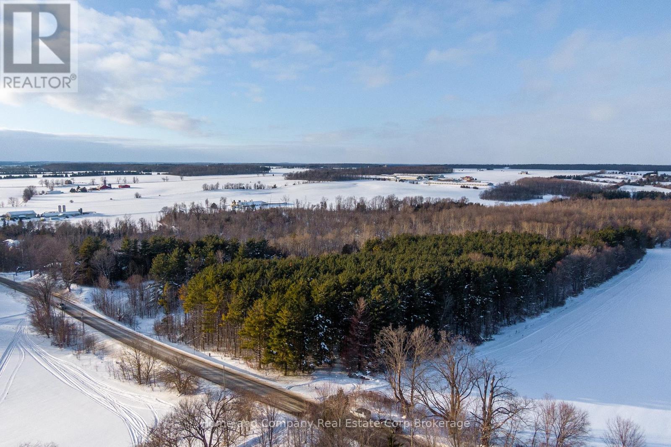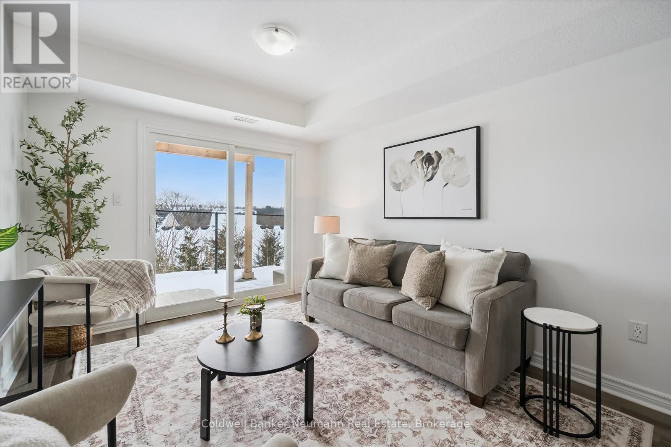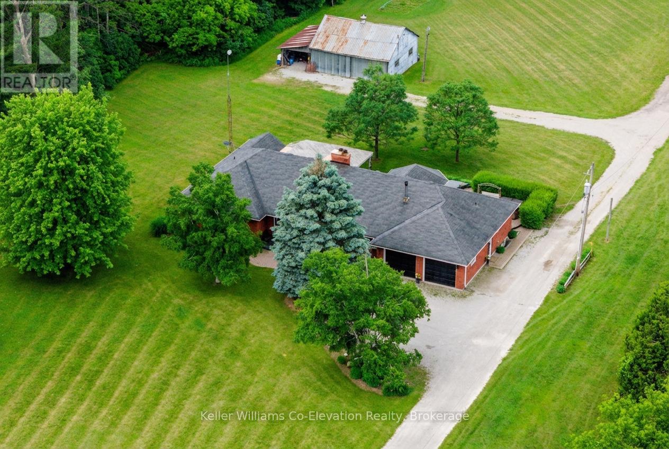221 Equality Drive
Meaford, Ontario
4 Bedrooms | 3 Bathrooms | Approx. 1,500 Sq. Ft. | End-Unit Townhome. Welcome to the Silver Maple - an end-unit on an oversized lot offering bright, open-concept living with contemporary finishes throughout. The main floor is designed for everyday comfort and entertaining, while the spacious primary bedroom features a private ensuite. Enjoy the convenience of a heated single-car garage plus an unfinished basement, ideal for storage or future living space. Located just minutes from Meaford's shops, dining, and waterfront, with easy access to Blue Mountain, Collingwood, and Owen Sound. Surrounded by golf, skiing, hiking, and year-round recreation. Upgrades include A/C, Heated Garage, upgraded flooring, and more. (id:42776)
Sotheby's International Realty Canada
74 Wasaga Sands Drive
Wasaga Beach, Ontario
Located in the prestigious Wasaga Sands community, this sprawling bungalow offers generous living space, a functional layout, and an oversized lot ideal for families and entertaining. Set on a rare double-deep lot, the property features a rolling lawn, mature trees, a firepit area for outdoor gatherings, and an additional storage shed. The main floor is bright and open with large windows, a cathedral ceiling, and a gas fireplace in the great room, creating a comfortable and inviting central living space. The layout includes three plus one bedrooms, providing convenient one-floor living for families and guests. The spacious kitchen offers ample seating and workspace, along with a breakfast area that opens to the expansive back deck covered with a large awning. The primary bedroom and ensuite also walk out to the back deck. A large, separate formal dining room with a picture window provides an ideal space for hosting meals or could be used as additional living space. The fully finished basement adds significant space, including a large recreation room, dedicated gym area, bar, a bedroom, bathroom, office area, and ample storage-perfect for entertaining, extended family and guests, and additional workspace. The basement also offers direct access to both the backyard and the garage. For ease of living, the triple car garage features interior entry to the mudroom, walk-down access to the basement, and plenty of additional parking in the front driveway. Thoughtfully built in 2000 and meticulously maintained by the same family, this home is a fabulous option for someone seeking space, comfort, and flexibility in a quiet, established neighbourhood close to trails, beaches, and local amenities. (id:42776)
Forest Hill Real Estate Inc.
635 Bayport Boulevard
Midland, Ontario
New Listing - Welcome Home to 635 Bayport Blvd., Midland Welcome to this beautiful townhouse, Built in 2019, located in the highly sought-after waterfront community of Bayport Village, just steps from the shores of Georgian Bay. This home offers a modern, contemporary open-concept layout with 9-foot ceilings and abundance of windows that fill the space with natural light. Added convenience includes inside entry from the garage and a thoughtfully designed floor plan ideal for everyday living. The upgraded kitchen features quartz countertops, stainless steel appliances, and a stylish breakfast island, seamlessly connecting to the oversized living room with a walkout to the patio and fully fenced backyard-perfect for relaxing or entertaining. A standout feature of this home is the private primary bedroom located on the main floor, occupying its own full side of the house. This spacious retreat includes a large walk-in closet, an oversized bay window, and a custom ensuite with a generous five-piece bath, offering comfort, privacy, and convenience. A den/office on the main level adds extra flexibility. The second level is ideal for family or guests, offering two additional spacious bedrooms, along with their own private four-piece bathroom. The unfinished basement provides excellent potential with a rough-in for an additional bathroom, ample storage, and space to create a bedroom, large rec room, or customized living area. The home is finished with a blend of ceramic tile, luxury laminate flooring, and carpet, this home delivers a true lifestyle opportunity-just steps from a full-service marina, parks, walking trails, beaches, schools, and minutes from local amenities. Conveniently located approximately 40 minutes to Orillia (Costco), 40 minutes to Barrie, and about 1.5 hours to Toronto. Move-in ready and waiting for new owners - truly a must-see! (id:42776)
Royal LePage In Touch Realty
#432 - 200 Mccarthy Road
Stratford, Ontario
Welcome to 200 McCarthy Road, Stratford, where comfortable, carefree living meets the security of a supportive 55+ community. This bright, freshly painted 2-bedroom, 2-bathroom condo offers the perfect blend of independence, convenience, and peace of mind. Enjoy a thoughtfully designed layout with high ceilings and large windows that fill the home with natural light. The open-concept living space flows seamlessly to a private south -facing balcony, perfect for morning coffee, quiet afternoons, and enjoying Stratford's sunsets and passing summer storms. The well-appointed kitchen features granite countertops, generous cabinetry, and all appliances included, making everyday living easy and efficient. Additional highlights include laminate flooring, in-suite laundry, and ample storage throughout the unit, along with a dedicated storage locker. Designed with accessibility and comfort in mind, the building is serviced by three elevators, ensuring smooth and convenient access at all times.Life at McCarthy Place Retirement Residence offers far more than just a beautiful home. Residents enjoy a welcoming, hotel-style atmosphere with customizable care services that adapt to your lifestyle. The mandatory basic monthly care package includes: 24-hour emergency response services, access to social, recreational, and cultural programs, use of amenities such as a games room and library, 8 meals per month, with the option to add more. Additional services including dining, housekeeping, and healthcare support can be added as needed, providing flexibility now and reassurance for the future. This condo is one of the rare individually owned units within the residence - a unique opportunity to maintain ownership and keep your equity working for you, while enjoying the comforts and security of retirement living.Whether you're downsizing or planning your next chapter, this home offers gracious, low-maintenance living with the right balance of independence community, and care. (id:42776)
RE/MAX A-B Realty Ltd
4198 Eagle Lake Road
Parry Sound Remote Area, Ontario
DEER LAKE WILDERNESS RETREAT - OWN THE PROPERTY + ESTABLISHED GLAMPING BUSINESS! Set on 10.5 private acres in Ontario's beautiful Almaguin Highlands, this exceptional wilderness getaway offers multiple four season accommodations and future expansion potential. The newly renovated 5 bed, 3 bath century Lodge is ideal for hosting or owner use, while the semi off-grid Cabin, Stargazer Geodome, and Barn loft suite provide multiple income streams with the possibility of adding more glamping sites. Two private driveways and ample parking allow for guest privacy, event hosting, and smooth operations. The stunning bank Barn features stalls and an insulated loft space with incredible future value as a venue for retreats, workshops, or weddings. Located in an unorganized township, the property offers rare flexibility and freedom for further development or expansion giving the new owner flexibility to create a truly unique property and experience. Enjoy trails throughout the land, nearby lake access and outdoor pizza oven - don't miss out on a truly turn-key retreat and lifestyle opportunity. (id:42776)
Sotheby's International Realty Canada
323 Tyendinaga Road
Huron-Kinloss, Ontario
Welcome to this charming Royal Home in the heart of Point Clark. Set on a beautiful, mature treed lot with detached garage (18' x 24'), this well-cared-for property offers comfort, practicality and an unbeatable location near the water. The open-concept kitchen and dining area provide a welcoming space for everyday living and entertaining, while the sunken living room adds character and a cozy place to relax. With two bedrooms and one bathroom, this home is an ideal option for first-time buyers, downsizers, or those looking for a relaxed lakeside lifestyle. This home also offers a covered porch (11' x 14') and patio door walkouts from both bedrooms. Recent updates that add peace of mind and efficiency include heat pump (2023), water heater (2024) and air exchanger. Family room, storage area and potential 3rd bedroom and rough-in bathroom in lower level. Whether you're looking for a full-time residence or a weekend cottage getaway, this home fits the bill. Enjoy the laid-back charm Point Clark is known for - from beach walks and stunning sunsets to a friendly, close-knit community. (id:42776)
Royal LePage Exchange Realty Co.
131 Albert Street
Collingwood, Ontario
Welcome to 131 Albert Street, a thoughtfully updated split-level home in one of Collingwood's most desirable, walkable neighborhoods. Just a 10-minute walk to Sunset Point and approximately 15 minutes to the Collingwood Heritage District, this location offers an ideal blend of lifestyle, convenience, and versatility. This 4-bedroom, 2-bathroom home has undergone extensive renovations, with most major updates completed between 2022-2023. Improvements include a new roof and eavestroughs, energy-efficient heat pumps with air conditioning, new appliances (washer, dryer, stove, dishwasher, and fridge), and the addition of an attached accessory apartment. The studio suite features a separate entrance and is approved for use in partnership with the Rural Ontario Medical Program (ROMP), currently generating a minimum of $200 per week. Additional upgrades include improved attic insulation, five updated windows, renovated kitchen and bathrooms, and a refinished basement, enhancing overall comfort and livability. This flexible layout may also appeal to service-based professionals seeking a live-work arrangement, offering separate access and ample parking (buyers to satisfy themselves regarding intended use). Inside, the main living spaces feature wood flooring throughout, with stair runners only, and a practical mudroom-ideal for busy households, pets, or active lifestyles. The property also offers a single-car garage, partially fenced (approximately 80%) yard, tiki bar, storage shed, and generous parking to support multi-use living. Whether you're searching for a family home, a house-hacker's opportunity, or a flexible live-work setup in a prime location, 131 Albert Street delivers exceptional value and adaptability. (id:42776)
Royal LePage Locations North
4 - 302 College Avenue W
Guelph, Ontario
Welcome to 4-302 College Ave W, a beautifully maintained 3-bedroom townhouse with a finished basement nestled in a sought-after complex featuring an inground pool! Whether you're a first-time buyer, young family or savvy investor, this property checks all the boxes. On the main level, there is a bedroom, currently used as an office and powder room ideal for work-from-home flexibility or guest use. On the second level, step into a sun-filled kitchen equipped with ample counter space, tiled backsplash and a stunning bay window that fills the space with natural light. The bright and airy living room showcases rich hardwood floors, a cozy fireplace and large windows that create a warm and welcoming atmosphere. On the third level you'll find a spacious primary bedroom with a large window and an additional bedroom offering generous closet space. The 4-piece main bathroom includes a shower/tub combo and a sizeable vanity for added comfort. Downstairs, the finished basement expands your living space with a 3-piece bathroom and a versatile bonus room-perfect as a home office, playroom, gym or hobby area. Enjoy outdoor living on your private back deck with stairs leading to a cozy lower patio, partially fenced for added privacy ideal for relaxing or entertaining. Best of all, this home is part of a well-kept community with low-maintenance amenities including a pool-so you get the fun without the upkeep. Located just a 15-minute walk or 5-minute bus ride to the University of Guelph and Stone Road Mall, you'll love the unbeatable access to restaurants, grocery stores, Shoppers, LCBO, banks and more. With quick access to the Hanlon Expressway, commuting is effortless! (id:42776)
RE/MAX Real Estate Centre Inc
321 Tyendinaga Road
Huron-Kinloss, Ontario
Build your dream home or cottage on this spacious 100' x 130' lot just a short stroll from the sandy shores of Lake Huron. Enjoy breathtaking sunsets, beach walks, and relaxed summer days by the water in one of the area's most sought-after lake communities. Surrounded by a mix of well-kept cottages and year-round residences, this property offers flexibility for those envisioning either a seasonal retreat or a full-time home. The rear of the lot is densely treed, providing excellent privacy and a beautiful natural backdrop for your future build. Located in the welcoming lakeside community of Point Clark, you'll appreciate the peaceful setting while still being just a 20-minute drive to Kincardine and 30 minutes to Goderich for shopping, dining, and everyday amenities. An excellent opportunity to build in a desirable Lake Huron beach community and create a home or cottage tailored to your vision. (id:42776)
Royal LePage Exchange Realty Co.
2296 Line 40
Perth East, Ontario
50 acres with potential in Perth East. The outdoor enthusiast could simply enjoy this property for recreation, exploring the peacefulness of the mature bush, observing the presence of an abundance of wild life or stargazing the old fashioned way. The hobbyist could construct an outbuilding on the property to work on projects, store equipment & have your ATVs at the ready to ride. The dreamer could take the next step to explore the possibilities (further due diligence required with the regulating authorities) that may exist to build a future home on this gorgeous & secluded property. As an added bonus, Perth County's extensive snowmobile trails are just beyond the property line & when winter gives way to spring, the beauty of the Avon Trail is right there as well. The property's location on a paved road makes access easy & the proximity to both Stratford & Kitchener-Waterloo is ideal. Contact your Realtor today for more information. (id:42776)
Home And Company Real Estate Corp Brokerage
103 - 5 Cityview Drive S
Guelph, Ontario
Welcome to an exceptional opportunity to own a modern, move-in-ready home offering outstanding value in Guelph. Built in 2020 and priced to sell, this stylish 3-bedroom, 2-bathroom residence is ideal for first-time home buyers, young families, or investors seeking comfort, functionality, and long-term value. The bright, open-concept layout showcases neutral, clean, and sleek finishes and has been recently painted, creating a fresh and inviting atmosphere throughout. The home is carpet-free, with the exception of carpeted stairs, and features large windows that flood the space with natural light. Thoughtfully designed with generous storage and oversized closets, it balances modern style with everyday practicality. The living area walks out to a private balcony overlooking a distinctive and peaceful expanse of protected greenspace with mature trees, scenic pathways, and natural setting along the Eramosa River. This unique backdrop offers a rare sense of openness and connection to nature, with ample walking and cycling trails just steps from your door. Adding to the sense of privacy, all three bedrooms face outward toward the greenspace, providing tranquil views and abundant natural light. With direct outdoor access, this home delivers a spacious, open feel that sets it apart. Its smart design and private setting make it an excellent choice for for anyone who values outdoor space and natural surroundings. Conveniently located moments from transit and close to schools, parks, shopping, and everyday amenities, this home offers both accessibility and ease of living. Whether you're entering the market or adding a turnkey property to your investment portfolio, this residence delivers modern construction, thoughtful design, privacy, and strong long-term potential. Don't miss your chance to secure a well-priced, contemporary home in Guelph. (id:42776)
Coldwell Banker Neumann Real Estate
4060 10th Side Road
Bradford West Gwillimbury, Ontario
Set on over 10 acres of total privacy and backing onto mature Simcoe County Forest, this exceptional ranch-style bungalow offers the perfect blend of space, comfort, and versatility. Pride of ownership is evident throughout this thoughtfully designed 3-bedroom, 3-bath home with modern touches and generous proportions. The property features an impressive oversized three-bay workshop, ideal for hobbyists, storage, or all your recreational toys. With frontage on two high-traffic roads, a second driveway, and potential for severance and additional builds, this estate offers rare flexibility for future possibilities. Meandering cut trails invite you to explore the grounds by foot or golf cart, all while enjoying the peaceful, natural setting. Inside, the home welcomes you with an attached two-car garage, a spacious living room open to a raised dining area perfect for entertaining, and a bright eat-in kitchen filled with natural light. The cozy family room is anchored by a stunning stone, wood-burning fireplace, creating a warm gathering space. The primary suite features a walk-in closet, ensuite with soaker tub, and walkout to the expansive deck. The landscaped backyard is designed for relaxation and connection, complete with a large deck, stone patio, pergola, an ideal backdrop for quiet evenings or hosting friends and family, while the sun sets The lower level offers a second family room and abundant open space, ready to be customized to suit your needs, making this an excellent option for a growing or multi-generational family. Conveniently located close to Bradford and Highway 400, this one-of-a-kind property delivers privacy, lifestyle, and opportunity in equal measure. (id:42776)
Keller Williams Co-Elevation Realty

