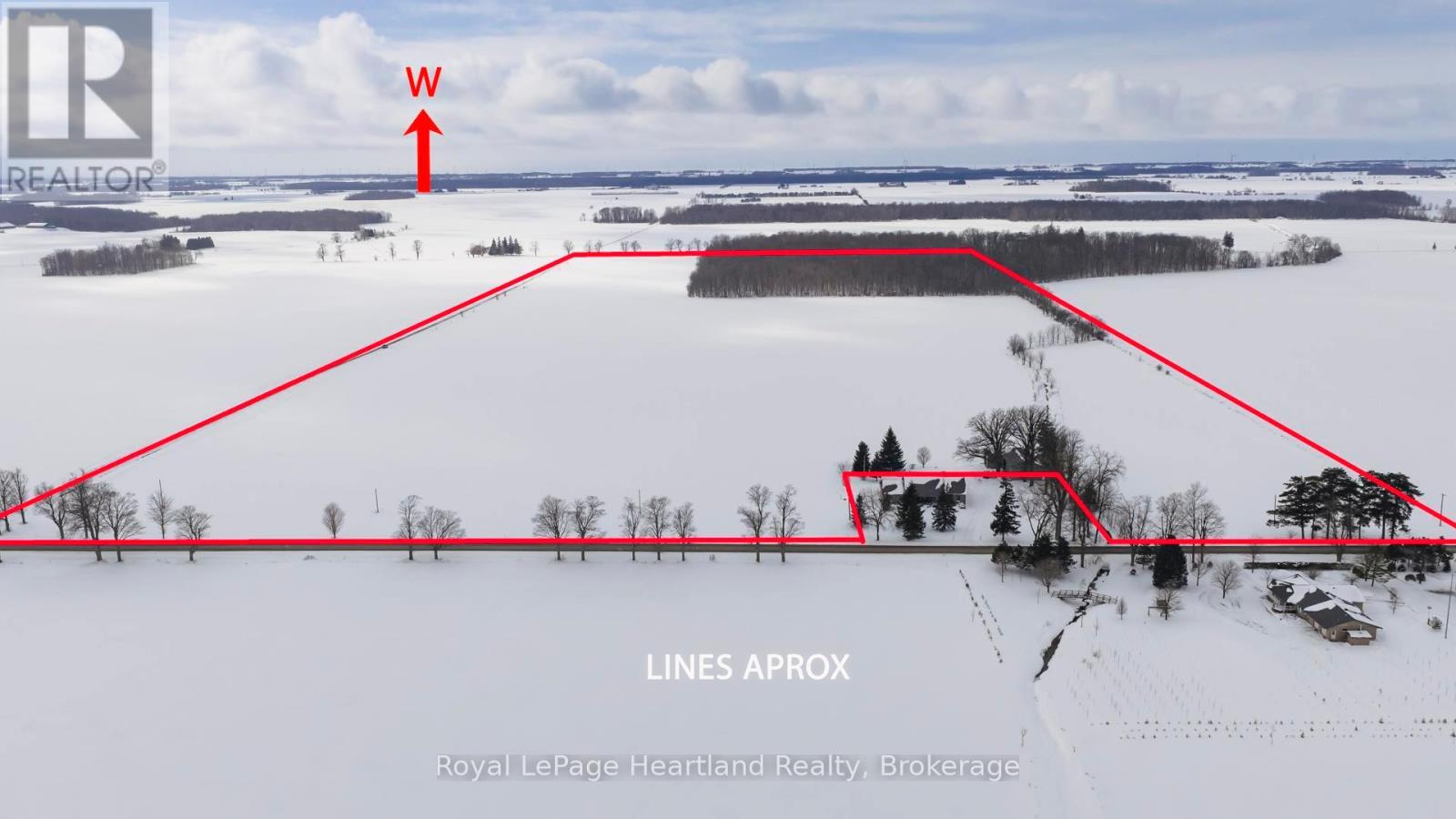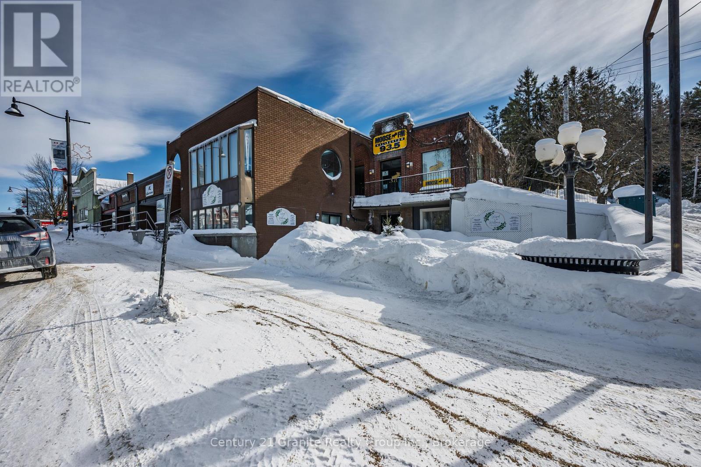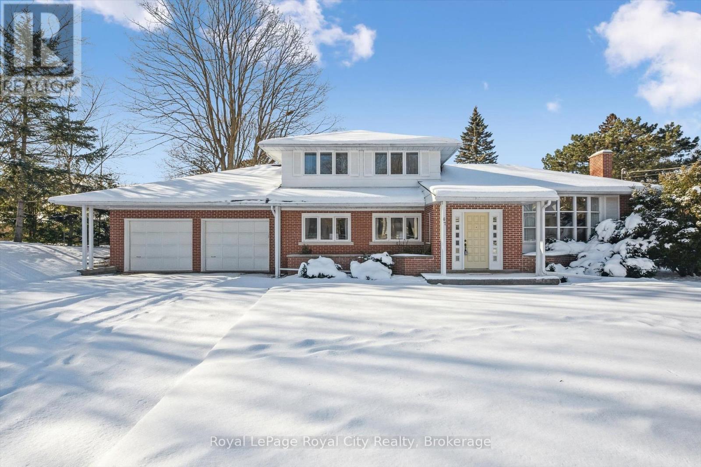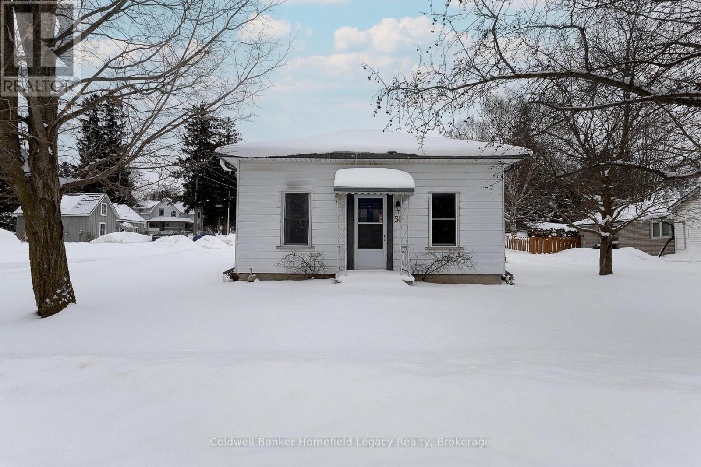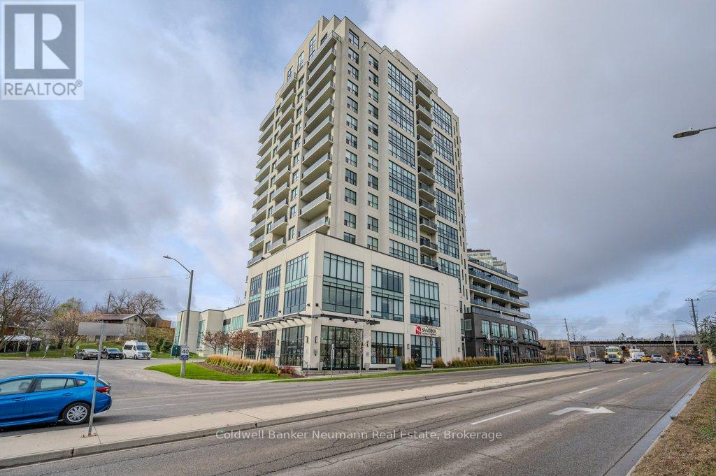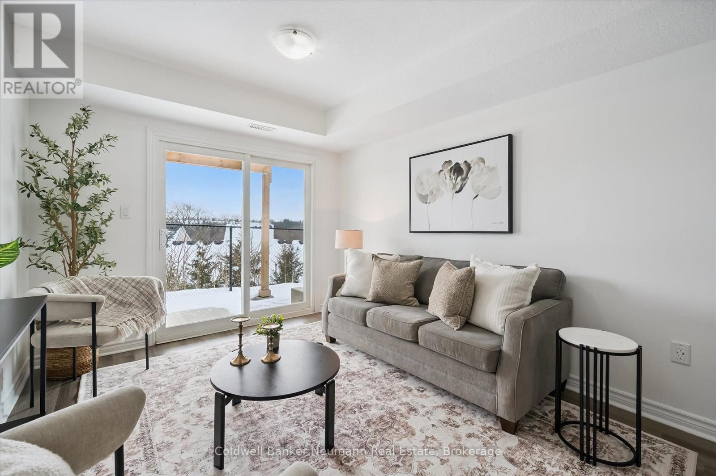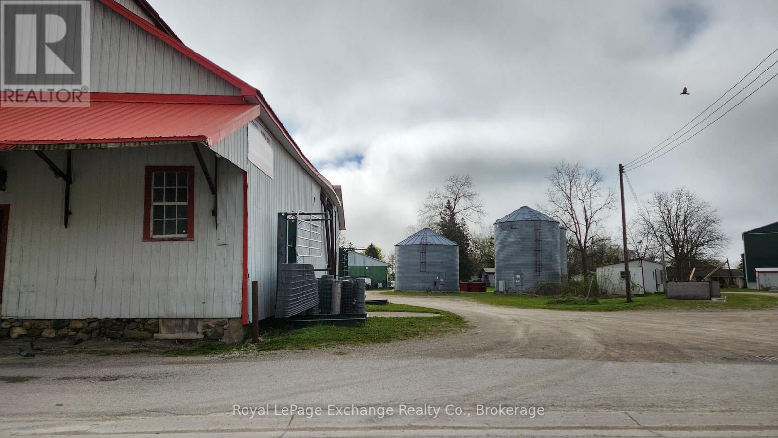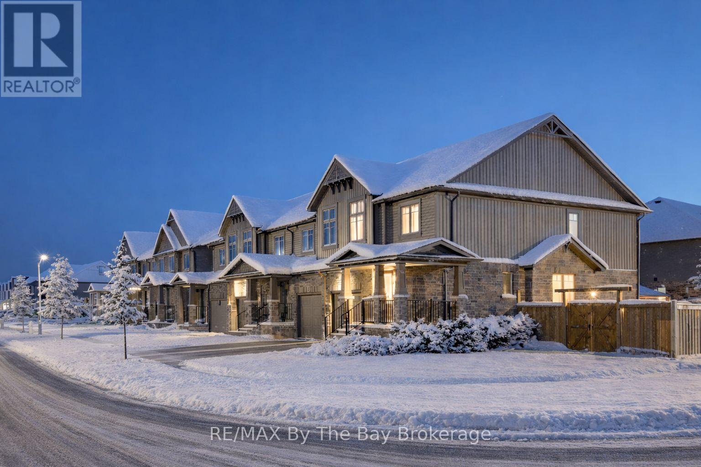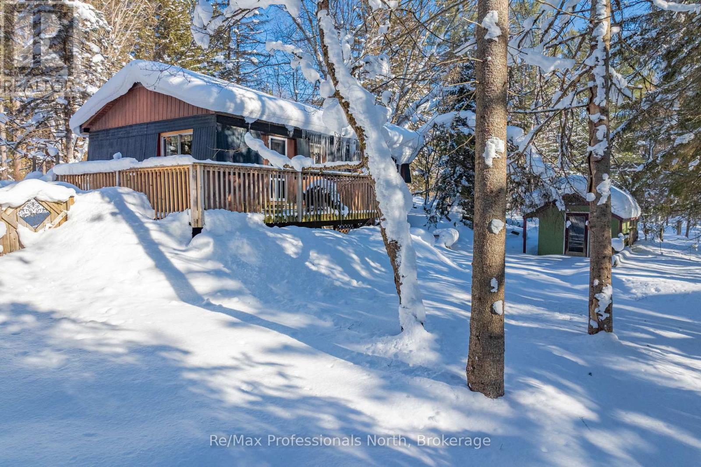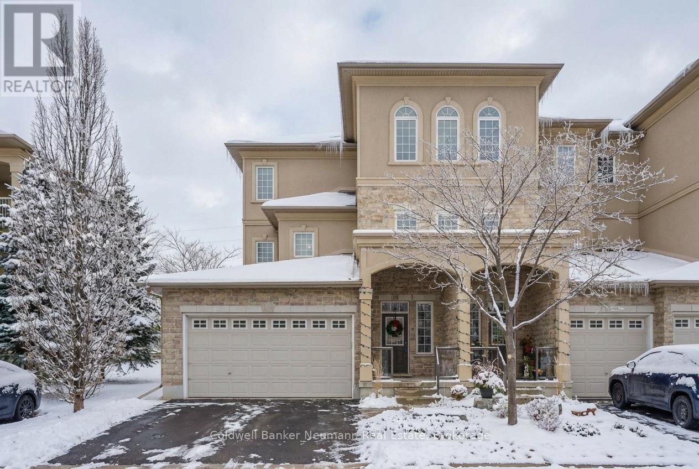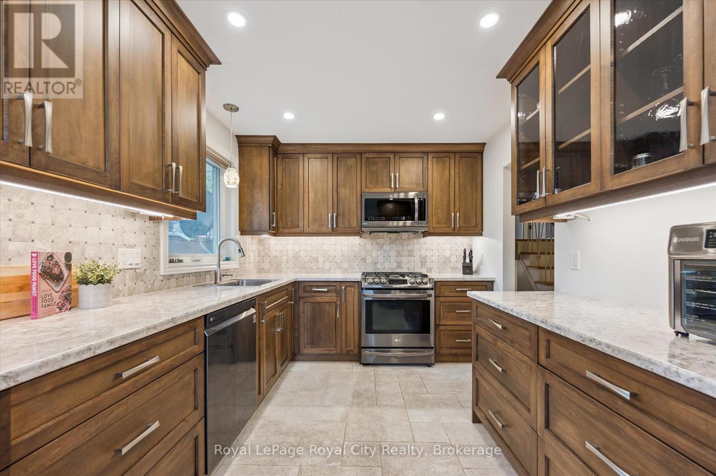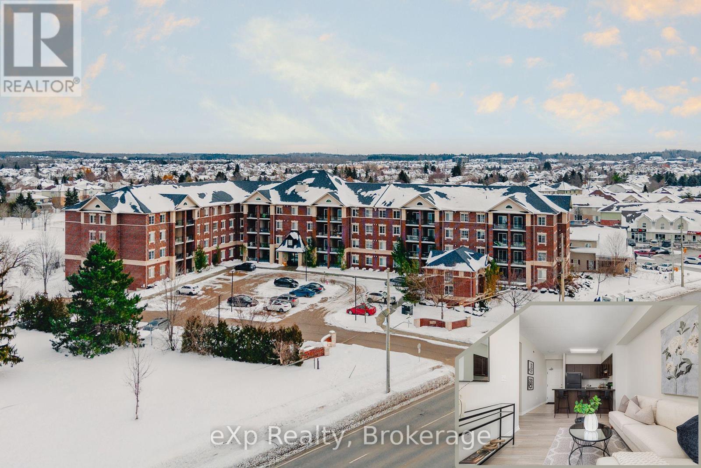73267 Airport Line
Bluewater, Ontario
Located in one of Southwestern Ontario's most productive farming areas near Hensall, this cash crop farm consists of 98.36 acres with approximately 74 workable acres and 24 acres of mixed Bush. Approximately 70 acres have been systematically tiled, the majority in 2012, and the balance in 2022, Tile maps available. This is bare land with no buildings, and unique in that there are roads bordering three sides of the property. Check out this opportunity to add this very desirable property to your operation. (id:42776)
Royal LePage Heartland Realty
152 Highland Street
Dysart Et Al, Ontario
Prime Mixed-Use Investment Opportunity in Downtown Haliburton. Offered for sale is a well-maintained, mixed-use 4,000 square foot commercial building situated on a prominent corner lot in the heart of downtown Haliburton. This solid investment property is currently occupied by three long-term tenants, providing strong and reliable rental income. The building features updated, well-kept units, with one unit recently upgraded to efficient propane heating. Concrete walkways and steps were replaced last year, reflecting ongoing care and maintenance. The versatile layout includes a spacious upper-level office, a lower-level spa, and a third unit operating as a hair salon-all overlooking Rotary Park and Head Lake. With exceptional visibility, steady foot and vehicle traffic, and a truly central location, this property offers both stability and future potential. Invest with confidence in the growing Haliburton Highlands. Contact us today to learn more about this outstanding opportunity and to book your private tour. (id:42776)
Century 21 Granite Realty Group Inc.
67 Woodside Road
Guelph, Ontario
Endless Potential in a Prime Location! Set on a generous lot at the end of a quiet, dead-end street lined with multi-million dollar homes, this well-maintained property is ready to be transformed into your dream residence. With timeless architectural details and a spacious layout, the possibilities here are truly exciting. The main level offers three distinct living areas: a front living room with a large bay window, an expansive family room with wood-beamed ceiling, and a cozy sunroom featuring exposed brick and a fireplace. A convenient powder room and interior access to the double garage add function to form. Upstairs, you'll find three bedrooms and two full bathrooms, including a private primary ensuite. The partially finished basement provides even more space - imagine your home office, gym, or media room. Step outside to a large, private backyard with mature landscaping, a deck, and beautiful old-growth trees. Just steps from the Speed River, downtown Guelph, and the University, the location alone makes this an exceptional opportunity. Don't miss your chance to unlock the potential in this remarkable property! (id:42776)
Royal LePage Royal City Realty
36 Thomas Street S
St. Marys, Ontario
Close to downtown and the River in St Marys this charming 2 or 3 bedroom home has lots to offer those that are just starting out or are retiring . This property sits on a corner lot with ample parking and inside the spacious interior has had lots of thoughtful renovations ove the years . Open concept kitchen and living area and good sized rooms includes a large utility-laundry area and a large side sunporch . Gas heat and central air . Two storage sheds included and all appliances included so you can move right in . Quick possession is possible . (id:42776)
Coldwell Banker Homefield Legacy Realty
1502 - 150 Wellington Street E
Guelph, Ontario
Spectacular Corner Unit with Panoramic Views & Unforgettable Sunsets. This west-facing corner suite offers sweeping views of downtown Guelph and golden sunsets that light up the sky each evening. Expansive windows flood the space with natural light, creating a bright and welcoming atmosphere from morning to night. Proudly owned by the original purchasers, the unit has been upgraded throughout with premium finishes. The chefs kitchen features elegant penthouse-level cabinetry and granite countertops, flowing seamlessly into an open-concept living area with a cozy fireplace perfectly positioned to showcase the city skyline. The spacious primary suite includes a walk-in closet and a luxurious ensuite with double sinks and a walk-in glass shower. The second bedroom, complete with a built-in Murphy bed, offers smart flexibility for guests or a home office. A second full bathroom features an upgraded deep soaker tub. Step outside and you're just a short walk from the GO Train, restaurants, charming boutiques, the Sleeman Centre, and all of downtowns attractions making it easy to enjoy the best of city living. Residents enjoy access to first-class amenities, including a well-equipped fitness centre, party room, guest suite, and a rooftop terrace. The unit also includes TWO tandem underground parking spaces, offering added convenience and peace of mind in the heart of downtown. This is a rare opportunity to own one of the most desirable units in the building sophisticated, spacious, and unmatched in both comfort and views. (id:42776)
Coldwell Banker Neumann Real Estate
103 - 5 Cityview Drive S
Guelph, Ontario
Welcome to an exceptional opportunity to own a modern, move-in-ready home offering outstanding value in Guelph. Built in 2020 and priced to sell, this stylish 3-bedroom, 2-bathroom residence is ideal for first-time home buyers, young families, or investors seeking comfort, functionality, and long-term value. The bright, open-concept layout showcases neutral, clean, and sleek finishes and has been recently painted, creating a fresh and inviting atmosphere throughout. The home is carpet-free, with the exception of carpeted stairs, and features large windows that flood the space with natural light. Thoughtfully designed with generous storage and oversized closets, it balances modern style with everyday practicality. The living area walks out to a private balcony overlooking a distinctive and peaceful expanse of protected greenspace with mature trees, scenic pathways, and natural setting along the Eramosa River. This unique backdrop offers a rare sense of openness and connection to nature, with ample walking and cycling trails just steps from your door. Adding to the sense of privacy, all three bedrooms face outward toward the greenspace, providing tranquil views and abundant natural light. With direct outdoor access, this home delivers a spacious, open feel that sets it apart. Its smart design and private setting make it an excellent choice for for anyone who values outdoor space and natural surroundings. Conveniently located moments from transit and close to schools, parks, shopping, and everyday amenities, this home offers both accessibility and ease of living. Whether you're entering the market or adding a turnkey property to your investment portfolio, this residence delivers modern construction, thoughtful design, privacy, and strong long-term potential. Don't miss your chance to secure a well-priced, contemporary home in Guelph. (id:42776)
Century 21 Heritage House Ltd
Coldwell Banker Neumann Real Estate
2 Malcolm Street
Huron-Kinloss, Ontario
Awesome 3 acre land package in the heart of up and coming Ripley. Great opportunity for re development into multi story residential with commercial space. Would make a great rental income or town home condominium or event space. Properties like this in the center of town are impossible to get. Currently zoned M1. Building and land for sale. Not the business. (id:42776)
Royal LePage Exchange Realty Co.
15 Foley Crescent
Collingwood, Ontario
Welcome to 15 Foley Crescent a bright and beautifully maintained END-UNIT townhome nestled on a premium 43' wide CORNER LOT in Collingwood's desirable Summit View community. From the moment you step inside, you'll appreciate the open-concept layout, flooded with natural light and finished with elegant engineered hardwood flooring throughout. The modern eat-in kitchen offers a breakfast bar, sleek backsplash, and a generous dining space perfect for everyday living and entertaining. Step out from the living room into your own private outdoor retreat, a fully fenced backyard featuring a low-maintenance hardscaped patio, gazebo, gas BBQ hookup, and a large shed for added storage.Upstairs, the spacious primary bedroom offers double closets, while two additional bedrooms provide flexibility for a growing family, home office, or guests including one with a walk-in closet. A 4-piece bathroom and oversized linen closet complete the upper level. The unfinished basement provides a blank canvas with a bathroom rough-in, ready for your personal touch. Set in a family-friendly neighbourhood, just minutes to trails, schools, downtown Collingwood, and Blue Mountain - this home is the perfect blend of comfort, function, and lifestyle. (id:42776)
RE/MAX By The Bay Brokerage
1465 Falkenburg Road
Muskoka Lakes, Ontario
Set on a private and beautifully treed 2-acre parcel of land, this 3-bedroom bungalow offers an excellent entry-level opportunity for buyers looking to create value in a peaceful Muskoka setting, just 15 minutes from downtown Bracebridge. The property is surrounded by mature forest and features a fenced area ideal for pets, established gardens, two storage sheds, and a detached garage with workshop space. Inside, the home is fully livable and functional, with a practical layout, one full bath, and a primary bedroom with a walkout to a future deck or patio area. The unfinished walkout basement offers significant future potential for additional living space; buyers should note that water intrusion has occurred during snowmelt and periods of heavy rain and will require remediation, presenting a clear opportunity for improvement and customization. Heated by a newer propane forced-air furnace and priced well below comparable properties, this home is well suited for buyers seeking privacy, land, and the chance to improve and personalize a property over time. (id:42776)
RE/MAX Professionals North
20 - 255 Summerfield Drive
Guelph, Ontario
Welcome to 20-255 Summerfield Drive. An executive townhome in the heart of South Guelph, offering a rare combination of luxury, convenience, and thoughtful design. Custom-built by Thomasfield Homes, this one-of-a-kind residence features a private elevator and over 2,700 sq. ft. of beautifully finished living space designed for effortless everyday living. Step inside to a spacious foyer that immediately sets the tone, with the option to take the elevator or staircase to the main level. The open-concept layout showcases a chef-inspired kitchen, bright living area, and elegant finishes, including rich hardwood and tile throughout. A cozy fireplace anchors the living room, while patio doors lead to a covered deck - the perfect place to unwind or entertain. The primary suite is a true retreat, complete with a generous walk-in closet, spa-like 5-piece ensuite, and direct access to the deck. A formal dining room with a wet bar makes hosting seamless, while a second bedroom, full bath, den/home office, laundry, and ample storage complete the main floor. Downstairs, the fully finished lower level offers exceptional flexibility with a private guest or in-law suite featuring a third bedroom, full bathroom, spacious rec room, cold cellar, and direct garage access. With professional property management taking care of exterior maintenance, you can enjoy a low-maintenance lifestyle in one of South Guelph's most desirable communities - just minutes to amenities, trails, and shopping. More than a home, this is refined, accessible living at its best. (id:42776)
Coldwell Banker Neumann Real Estate
47 Argyle Drive
Guelph, Ontario
Welcome to 47 Argyle Drive - your opportunity to purchase a fully furnished turn-key home *. This beautifully updated 4-bedroom, 2-bathroom side-split is designed with todays busy family in mind. The bright, open-concept living and dining areas are perfect for everyday life and special gatherings alike, while the modern kitchen, complete with stainless steel appliances, is ready for everything from weeknight dinners to weekend baking marathons. Upstairs, you'll find spacious bedrooms that offer comfort and privacy, while the lower level provides the flexibility for a home office, playroom, or cozy media room. Step outside to a fully fenced backyard with a large deck - ideal for summer barbecues, kids and pets at play, or simply unwinding beneath the shade of mature trees. With an attached garage, a welcoming neighbourhood, and parks, schools, and amenities just around the corner, this is the perfect place to start your families next chapter. *excludes staging items (see Schedule) (id:42776)
Royal LePage Royal City Realty
109 - 1440 Gordon Street
Guelph, Ontario
Welcome to Grandview on Gordon! This first-floor, 751 sqft unit offers a bright & functional layout in Guelph's South End, with 2 Bedrooms, 1 Den, & a Full Bathroom. Carpet-free interior features brand-new luxury vinyl plank flooring (2026), 9ft ceilings & fresh paint throughout. The kitchen features black quartz counters, a full-size dishwasher & a convenient breakfast bar opening to the living area. A standout feature is the versatile den with its own closet, ideal for an office, extra storage, reading nook, or guest space. Updated with bright, new light fixtures throughout, this unit is truly move-in ready. Connect with the outdoors on the spacious private balcony. Benefit from in-suite stacked laundry, one secure underground parking space & a dedicated storage locker. Ideally located on a direct bus route, minutes from the University of Guelph, shopping & entertainment in the heart of the South End, & easy 401 access. Move-in ready & perfect for low-maintenance living! (id:42776)

