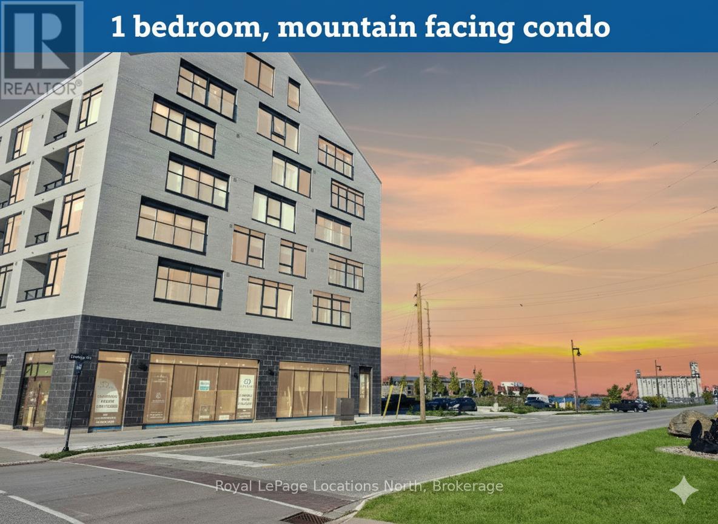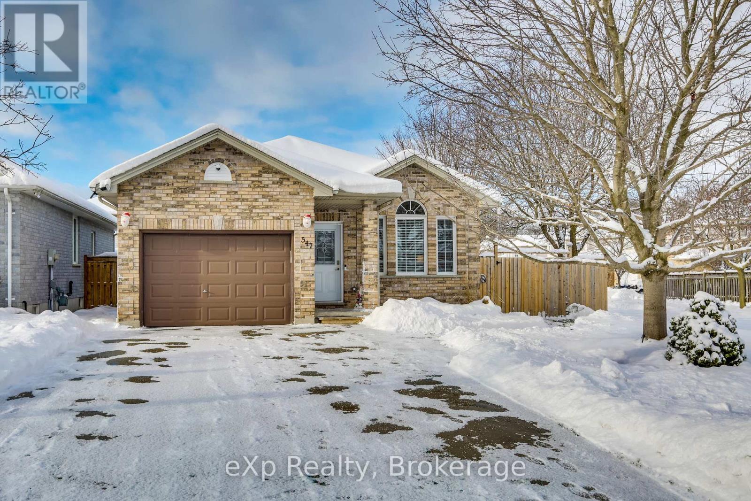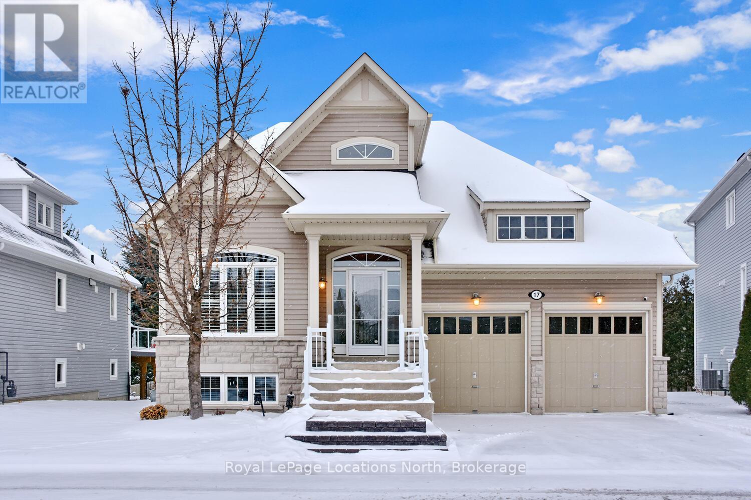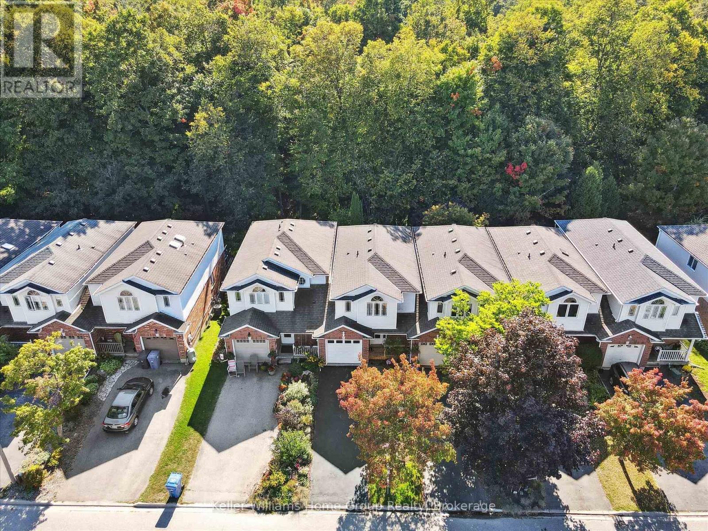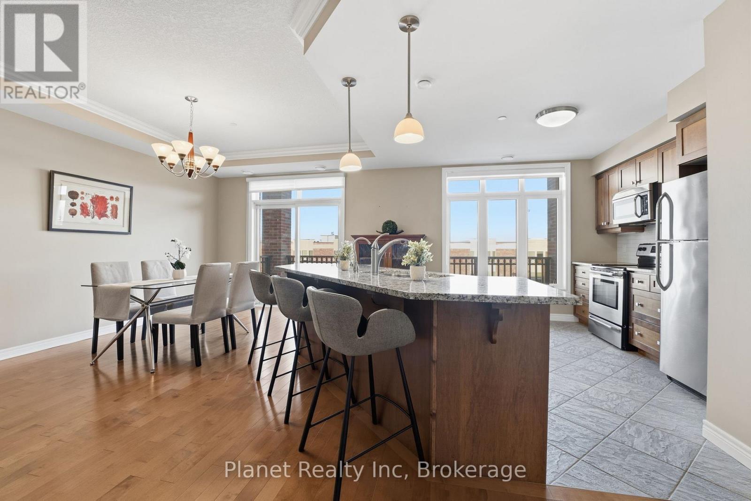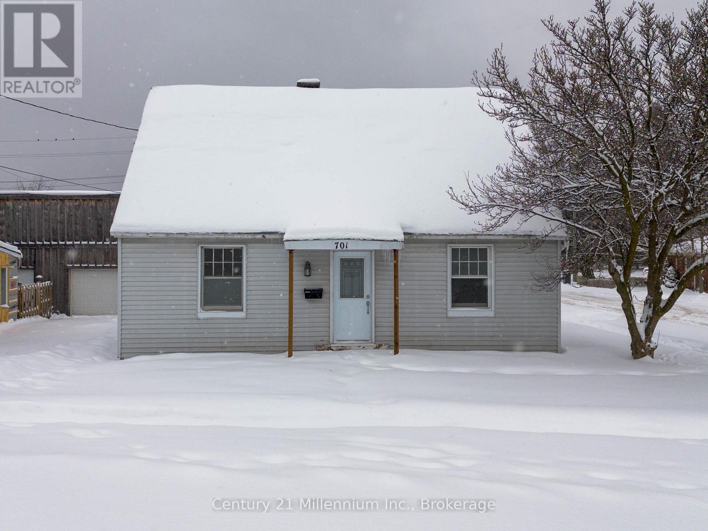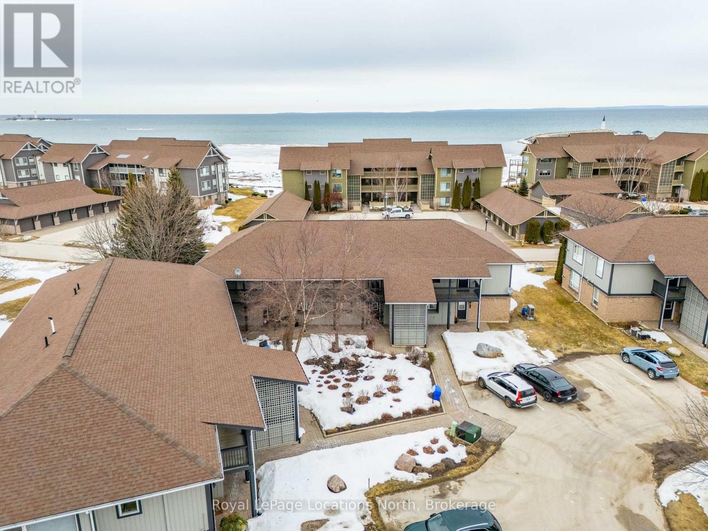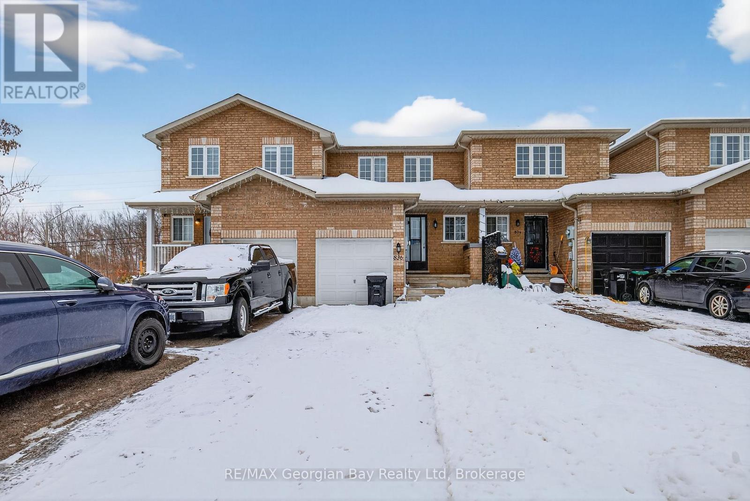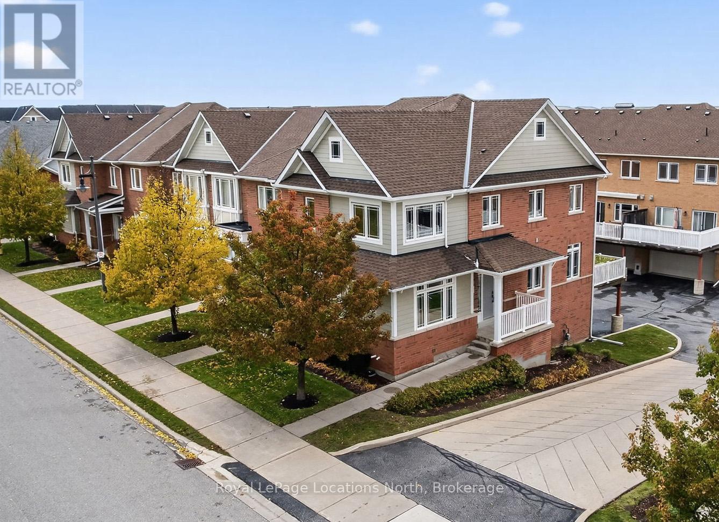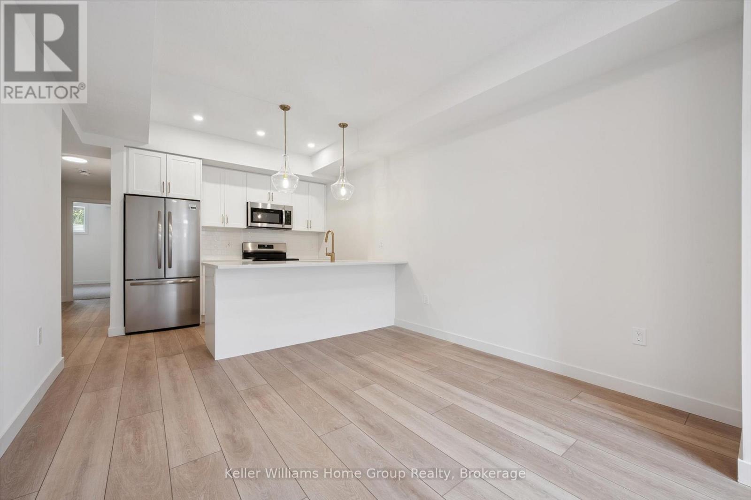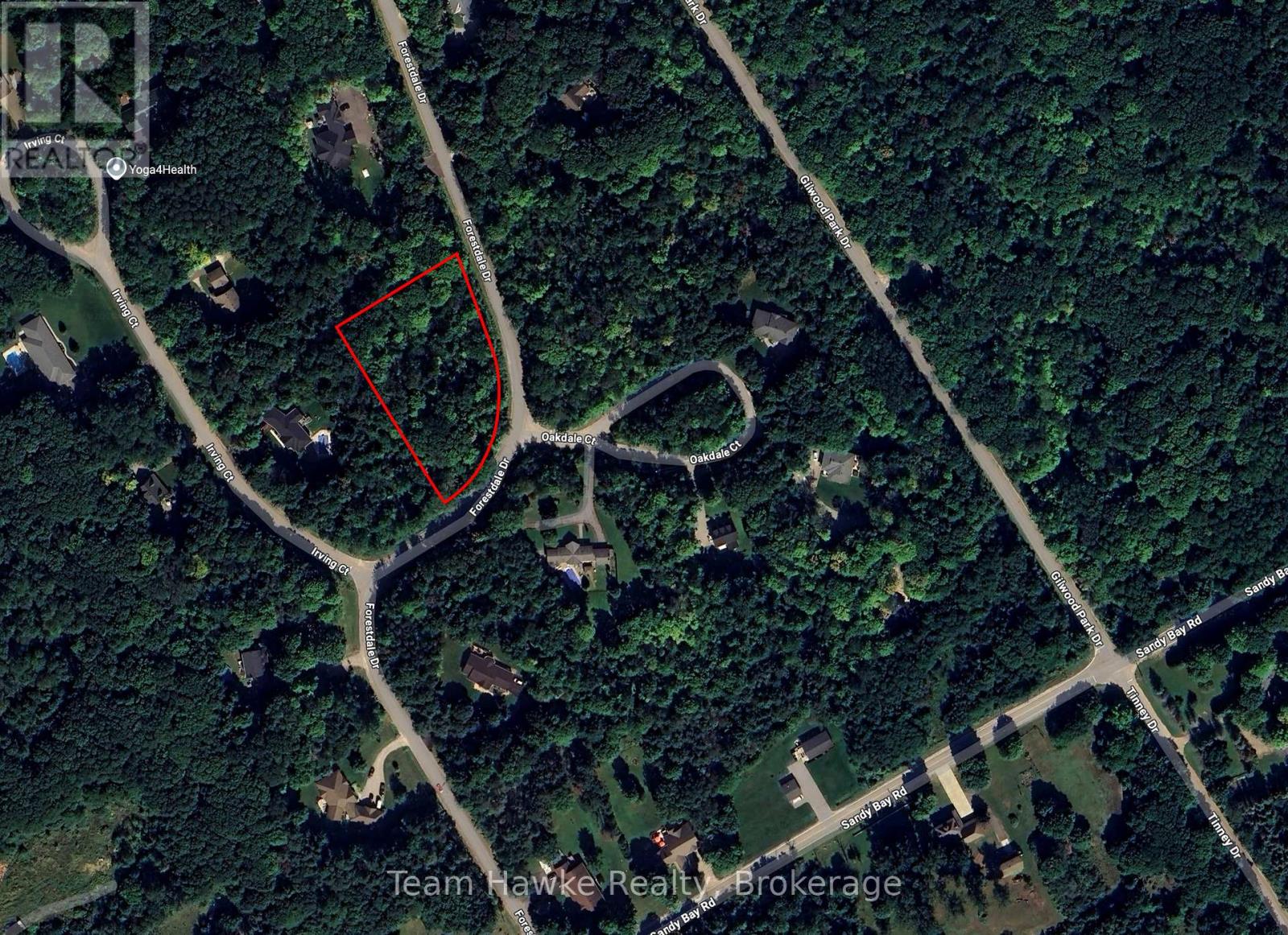322 - 31 Huron Street
Collingwood, Ontario
Stunning brand new Harbour House Condominium located in Collingwood. Just steps away from downtown Collingwood and scenic waterfront walking trails. This well-designed 1 bedroom condo offers 690 sq. ft. of living space along. The enclosed balcony encompasses 70 sq. ft and offers a side view of Blue Mountain. The condo is ready for immediate occupancy, and the rental price includes the furniture as shown. The suite boasts high-end finishes such as premium flooring, quartz kitchen countertops with a matching backsplash, built-in appliances including an over-the-range microwave and refrigerator. In-suite laundry. 4-piece bathroom with stone countertop and lavish bathtub. There is one designated underground parking space along with visitor parking available. Building amenities include bike storage, an exercise room, a pet wash area, and guest suites. It is conveniently located just a short distance from skiing, hiking, golfing, and fantastic restaurants in the downtown core of Collingwood. (id:42776)
Royal LePage Locations North
547 Forest Creek Place
London East, Ontario
Welcome to this spacious 3-bedroom, 2-bath, 4-level backsplit located on a quiet, family-friendly street just steps from scenic walking trails along the Thames River. This bright and inviting home features an open-concept floor plan, perfect for modern living and entertaining.On the main level, you'll find generous living and dining spaces, while the lower level offers a cozy family room with a gas fireplace-an ideal spot to unwind. A dedicated office space provides the perfect work-from-home setup, adding function and flexibility for today's busy lifestyle.Step outside and experience your own private retreat. The backyard features a 16' x 26' heated inground pool, complete with stamped concrete decking, walk-in stairs, deck jets, 1.5 HP pump, cartridge filter, Cleardeck system, and a winter safety cover for peace of mind. The yard is also set up for a zip line over the pool, creating a fun and memorable outdoor space for family and guests.The lower level includes an unfinished basement, offering endless potential for a future games room, home gym, or media area.A rare blend of comfort, lifestyle, and recreation-located near nature and walking trails. This is a home your family will love. (id:42776)
Exp Realty
17 Waterview Road
Wasaga Beach, Ontario
This Beautiful 3 bedroom bungaloft is located in an amazing community nestled on the shores of Georgian Bay off Beachwood Road between Collingwood and Wasaga Beach. This Beachside model offers 1830 sq. ft. of finished living space with many upgrades, hardwood flooring throughout, stunning open concept kitchen with granite counters,. stainless steel appliances open to a stunning living area with a walk out to a large deck offering water views. This great room with its vaulted ceiling is overlooked by the loft with another sitting room, a 3rd bedroom and a 3 piece bathroom. The basement level is left unfinished but has amazing potential with its extra large windows in the almost 1300 square feet of space . This friendly community offers your grass cut and snow shoveled as well as a clubhouse with saltwater pool, sauna, exercise room, party room, card room and covered deck overlooking Georgian Bay for the low fee of $327 per month. You too could own this beautiful home in Bluewater . Enjoy now, either as your cottage or keep as a fabulous retirement home. Book your appointment now! (id:42776)
Royal LePage Locations North
97 Rodgers Road
Guelph, Ontario
5 Reasons you'll LOVE 97 Rodgers Road! 1. Space for Everyone - This home offers 4 bedrooms and 3 bathrooms, giving you plenty of room for family, guests, a home office or investment property! 2. Backs onto Nature - Your fully fenced backyard opens directly to Preservation Park, where endless trails and natural beauty are right at your doorstep. 3. Unbeatable Location - Walk to grocery stores, gyms, banks, restaurants, and shopping; everything you need is just minutes away. 4. Convenient Transit - Situated on a direct bus route to the University of Guelph, this home is ideal for students, professionals, and families alike. 5. Peaceful Living - Nestled between two long-term, mature neighbours, this property offers a true sense of stability and community. Whether you're a family, investor, or first-time buyer, 97 Rodgers Road combines comfort, convenience, and natural surroundings in one perfect package. Don't miss the chance to make this beautiful Guelph property your next home! (id:42776)
Keller Williams Home Group Realty
C305 - 65 Bayberry Drive
Guelph, Ontario
Experience elevated condo living in this spacious one-bedroom plus den suite at The Wellington. Thoughtfully designed with premium upgrades throughout; this suite features two elegantly finished bathrooms, a blend of hardwood and tile flooring, and a modern kitchen outfitted with custom cabinetry, sleek granite surfaces, a generous center island, and high-end stainless-steel appliances. The expansive living and dining area is ideal for both everyday comfort and entertaining, highlighted by detailed ceiling finishes, refined trim work, and a contemporary electric fireplace framed by built-in storage. Large windows lead to a sun-filled balcony that extends your living space outdoors. Retreat to the oversized primary bedroom, complete with a beautifully renovated ensuite showcasing a glass-enclosed shower, stylish tile work, and a granite-topped vanity. Additional features include a versatile den, ample storage solutions, and convenient in-suite laundry. This residence also includes underground parking and a storage locker. Residents enjoy exclusive access to the impressive Village Recreation Centre, offering an array of amenities such as an indoor pool, fitness facilities, games and reading rooms, social lounges, tennis court, putting green & more! Designed for those seeking comfort, convenience, and an active yet carefree lifestyle, this suite at C305-65 Bayberry Drive truly delivers. (id:42776)
Planet Realty Inc
701 5th Street E
Owen Sound, Ontario
Discover an exceptional buying opportunity with this charming detached home, priced under $350,000 and located in a fantastic East Side neighbourhood. Offering both affordability and immense potential, this popular wartime-style home features four bedrooms, one bathroom, and a full-height basement-perfect for moving in now and renovating over time to build real equity. Loved for their solid construction, smart layouts, and renovation flexibility, these homes continue to attract families and first-time buyers alike. Situated close to major amenities, you'll enjoy convenient access to Highways, Georgian College, Brightshores Hospital, and a private park directly across the road-with a brand new playground underway. This property presents an ideal opportunity for families, first-time buyers, or renovators looking to get into a great location at an unbeatable price point. (id:42776)
Century 21 Millennium Inc.
465 Mariners Way
Collingwood, Ontario
2 bed, 2 bath second floor unit in Lighthouse Point that includes a 30 ft Boat Slip and is steps away from the Rec Centre, is being sold partially furnished and has partial views of Georgian Bay from both the living room and primary bedroom! You must see this one in person to truly appreciate! This bright, open concept floorplan features modern finishes throughout with stainless steel appliances, eat-in island, plenty of cupboard space, gas fireplace and walk-out through your large sliding door to spacious deck to sit out and relax! Both bedrooms include ceiling fans, neutral colours and the primary bedroom has a bonus 3pc ensuite for your own privacy. The laundry/utility room features a stackable washer/dryer and bonus space to storage additional items. Brand new Air Conditioner as of July 2025. The rec centre offers an indoor and outdoor pool, hot tub, games room, exercise room, party room and has options for everyone! Outside you'll find both Tennis and Pickle Ball Courts close by and a playground for the kids to enjoy. As a bonus, being a boat slip owner allows you access to the marina clubhouse and pool! Use as your full time residence or part time but either way take advantage of this great location with your proximity to Georgian Bay, the Blue Mountain being 10-15 minutes away, private ski clubs, Trail System and everything else this area has to offer. (id:42776)
Royal LePage Locations North
836 Coral Springs Lane
Midland, Ontario
Welcome to 836 Coral Springs Lane - the perfect starter home or investment opportunity! This well-kept 3-bedroom, 2-bathroom home features an inviting open-concept kitchen, living, and dining area, ideal for everyday living and hosting family and friends. Enjoy the comfort of gas heat and central air, plus the convenience of an attached 1-car garage. Step outside to a walkout deck and fully fenced yard, offering a great space for entertaining family & friends, kids, or pets. Located in a desirable neighbourhood, this home is centrally situated close to all amenities, schools, parks, and beautiful Georgian Bay. Move-in ready and full of potential - don't miss this great opportunity! What are you waiting for? (id:42776)
RE/MAX Georgian Bay Realty Ltd
31 North Maple Street
Collingwood, Ontario
Welcome to 31 N. Maple Street, an elegantly finished end unit townhouse condo that lives and feels more like a detached home. Thoughtfully designed with a bright, functional layout, this 3 bedroom, 3 1/2 bathroom residence offers effortless comfort in one of Collingwood's most desirable locations. Step inside to an inviting open concept main floor, filled with all day natural light thanks to its abundant windows and warm southern exposure. The stylish eat-in kitchen features a beautiful centre island with seating, perfect for morning coffee or casual meals, and walks out to the lovely sun deck, an ideal spot for outdoor dining, entertaining, or simply enjoying the fresh Georgian Bay air. The cozy living room, complete with a gas fireplace, creates a relaxing atmosphere for après-ski evenings or quiet nights at home, while the adjacent dining area provides an ideal space for hosting friends and family. Upstairs, 3 spacious bedrooms offer comfort for families or weekend guests, including a well-appointed primary suite with an ensuite and walk in closet. A two car garage with inside entry adds convenience and storage, and exterior maintenance is taken care of by the condo corporation - giving you more time to enjoy the Collingwood lifestyle. Perfectly situated, this home sits across from a park, just steps from Georgian Bay, the waterfront trails, and downtown Collingwood's shops, restaurants, and amenities. Even the LCBO is less than a 5 minute walk away. Whether you're looking for a ski season retreat, a summer getaway, or a full-time residence, this property offers the ideal blend of low maintenance living, comfort, and outstanding walkability. Experience all that beautiful Collingwood has to offer, your year round haven awaits. (id:42776)
Royal LePage Locations North
Royal LePage First Contact Realty
185 Ontario Street
Burk's Falls, Ontario
Great investment opportunity with high visibility in the heart of the up and coming village of Burk's Falls. This amazing building offers three commercial units on the street level with street parking and a large, free municipal parking area steps away. Second level has two residential apartments, each with two bedrooms, a kitchen, and generous sized living areas. A large basement area for storage is available. All current tenants, both commercial and residential, are long term tenants with a desire to stay. Vacant unit would accommodate a smaller, office type business or gift shop catering to the local and cottage clientele that travel down this busy street throughout the year. Arrange a viewing today as the possibilities are endless with this one of a kind offering. (id:42776)
Royal LePage Lakes Of Muskoka Realty
137 - 824 Woolwich Street
Guelph, Ontario
Move-In Ready End Unit at Northside - Quick Closing Available! This terrace-level end unit in Guelph's sought-after Northside community is ready for immediate occupancy and offers 900 sq. ft. of bright, modern living space. Built by award-winning Granite Homes, it features 2 bedrooms, 2 bathrooms, 9 ft ceilings, luxury vinyl plank flooring, quartz countertops, and a full 6-piece appliance package. Enjoy your private outdoor terrace and the convenience of an exclusive storage room. Steps from SmartCentres, you're close to grocery stores, restaurants, Riverside Park, trails, and public transit-including the 99 Express to Downtown and the University of Guelph. Northside also offers a community park, outdoor amenity areas, and flexible parking options. Photos with furniture have been virtually staged. (id:42776)
Keller Williams Home Group Realty
34 Forestdale Drive
Penetanguishene, Ontario
Great 1.527 acre lot in beautiful estate subdivision. Opportunity to build a home with a walk out basement. Surround yourself with beautiful homes and a private, treed lot. All lot levies & building permits are the responsibility of the buyer. (id:42776)
Team Hawke Realty

