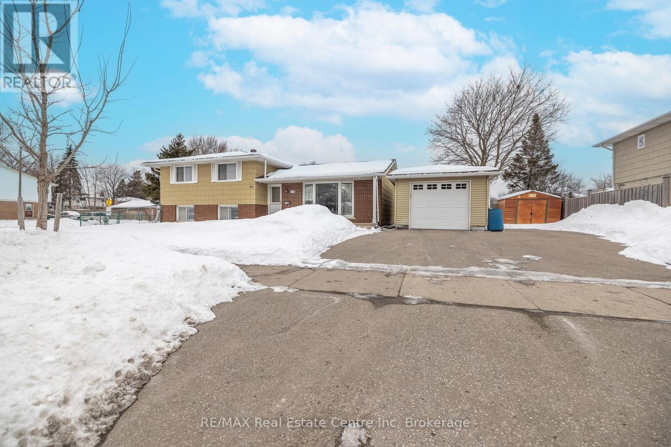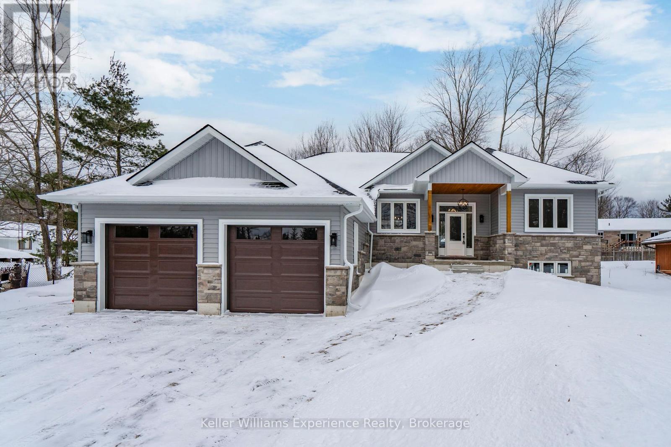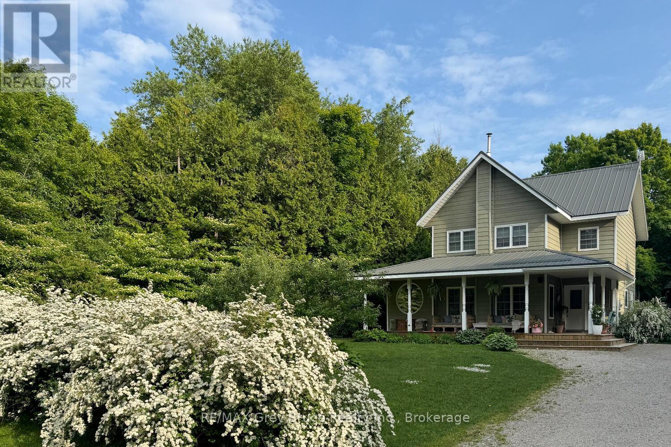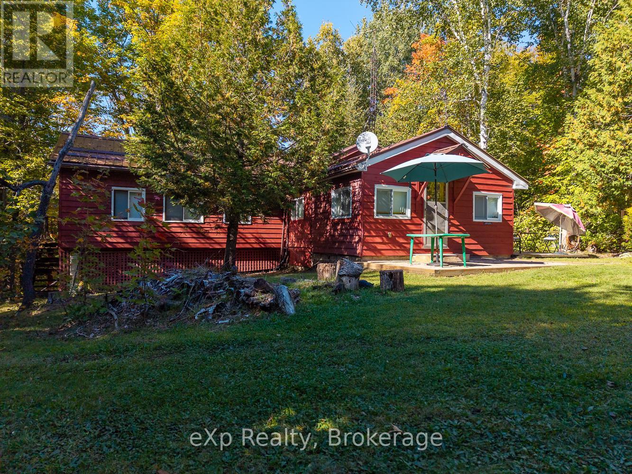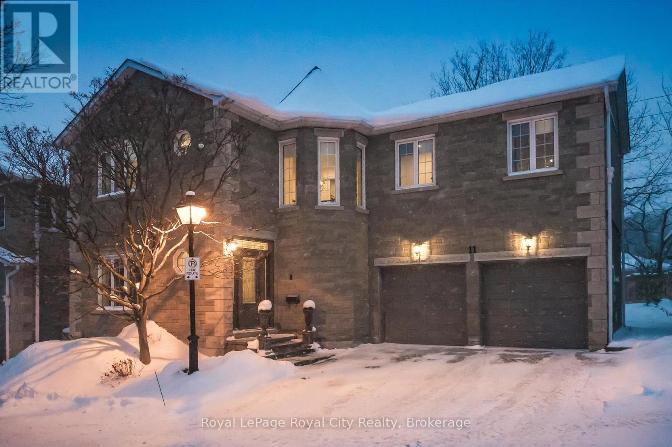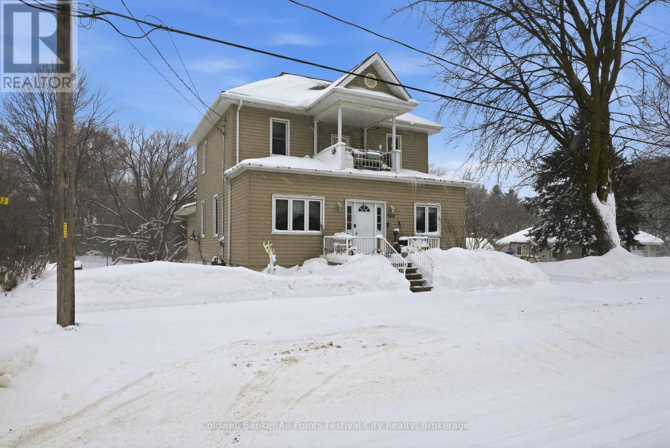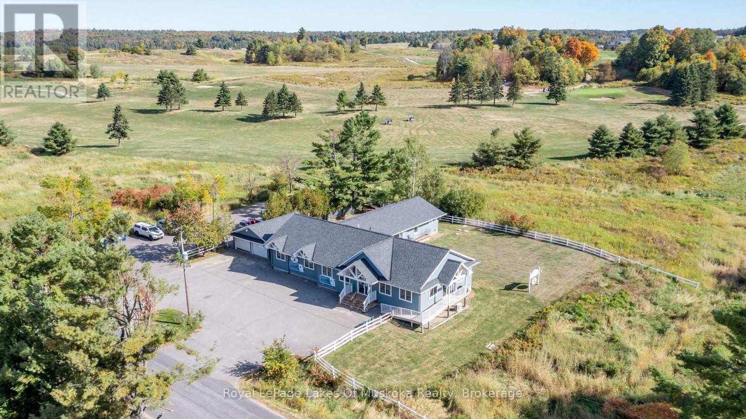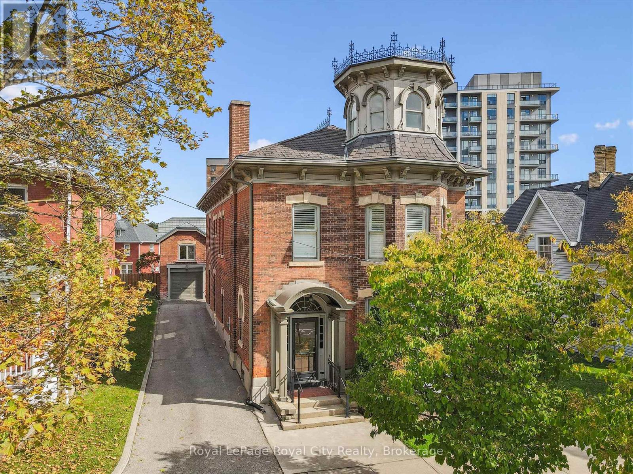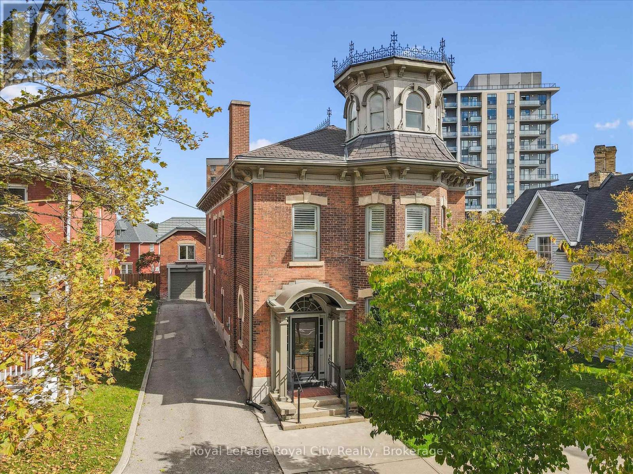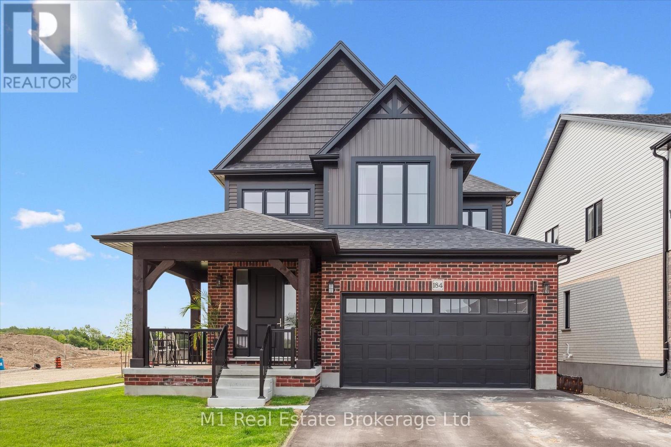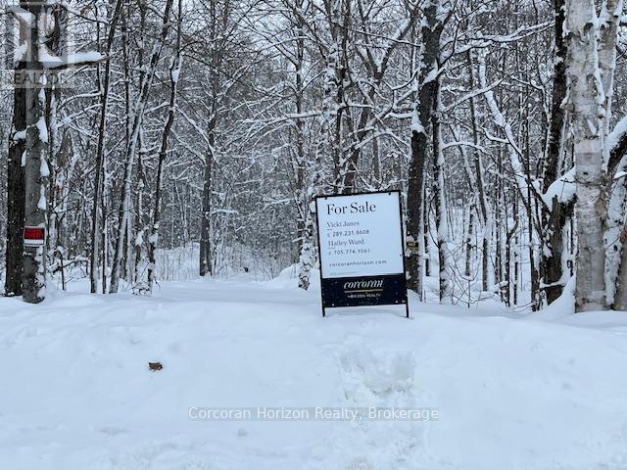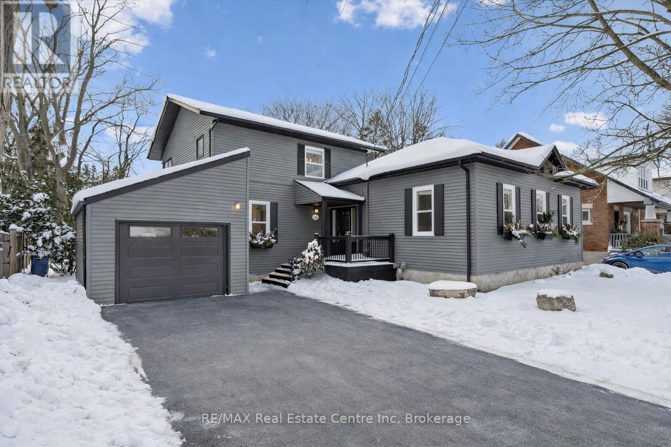461 Strasburg Road
Kitchener, Ontario
Charming 3-Bedroom Sidesplit Home Perfectly Located Near Amenities .Welcome to this beautifully 3-bedroom sidesplit home, offering the ideal blend of comfort, style, and convenience. Located in a sought-after neighborhood, this property is just steps away from local amenities, making it the perfect spot for families and professionals alike. Key Features: Updated Kitchen: The heart of the home, featuring modern finishes, sleek cabinetry, and ample counter space for cooking and entertaining.3 Generous Bedrooms: Spacious and bright, each bedroom offers plenty of closet space, perfect for rest and relaxation. Enjoy gatherings and quiet evenings in a spacious, light-filled living area. Family Room: An additional, cozy space ideal for family time, relaxation, or as a home office. Detached Garage: A bonus feature that provides extra storage or parking, ensuring convenience year-round. Situated in a prime location, this home offers easy access to schools, parks, shopping, dining, and public transit, all while maintaining a peaceful, family-friendly environment. Don't miss your chance to own this fantastic home schedule your private tour today! (id:42776)
RE/MAX Real Estate Centre Inc
62 Rue Vanier
Tiny, Ontario
This home is in the process of being finished by the builder. It will be a finished home on closing. Experience serene, modern living in this impressive custom-built bungalow that is currently in the process of being fully finished. Perfectly situated for easy access to multiple beaches along Georgian Bay (just a 10-minute stroll away), this home offers the ideal blend of comfort and convenience.Every detail has been thoughtfully considered in this expansive three-bedroom, two-bathroom layout. The main floor features 1,600 sq. ft. of refined living space, including a gourmet kitchen that flows seamlessly into the dining and living areas, complete with a striking fireplace and abundant natural light pouring through large windows. Step out onto the rear 10'x20' deck and take in the peaceful surroundings. (id:42776)
Keller Williams Experience Realty
32 Sandy Pines Trail
South Bruce Peninsula, Ontario
Just about the prettiest home in Sauble Beach, this enchanting two-storey family home captures timeless charm with its inviting wraparound porch, complete with a swing and beautiful curb appeal. Inside, a modern cottage aesthetic blends warmth and style across three bedrooms, featuring f/a gas heat, central air, on-demand hot water,custom maple trim detailing and a new steel roof. The spacious kitchen features abundant cabinetry, while the cozy living room takes in views of the porch and natural light. The dining area opens to a lovely backyard oasis with a firepit and hot tub, perfect for entertaining or quiet evenings. Added in 2025, the versatile main-floor office, ideal for work, yoga, play, or creative pursuits, stands out with a striking round window that's as eye-catching from the outside as it is from the inside. Upstairs, the primary bedroom provides generous space and his-and-hers closets. Above the detached garage, a beautifully finished guest suite adds even more appeal with a three-piece bath, sleeping loft, hotel-style kitchenette, private entrance, fenced outdoor area, and an outdoor shower-a stylish and functional retreat for guests or extended family.South Sauble location is ideal commuter location for Bruce Power employees. Easily walk to nearby inland lake: Silver Lake, where paddling and pond hockey are neighbourhood pastimes. Central to Saugeen and Sauble Beach and the vibrant downtown activity. (id:42776)
RE/MAX Grey Bruce Realty Inc.
32 Mckellar Lake Road
Mckellar, Ontario
Rare Opportunity on McKellar Lake! Welcome to 32 McKellar Lake Road, a unique chance to own over 2 acres of private land with more than 115 feet of pristine western-facing shoreline. Enjoy breathtaking sunsets and lazy summer days on this sun-filled property, perfect for kids, pets, and gardens. This 1,400 sq. ft., 2-bedroom, 3-season cottage is ready for immediate enjoyment and features a septic system and lake water supply for easy living. A gutted waterside bunkie is ready to be transformed into a guest cabin, studio, or lakeside lounge. The gently sloping lot offers effortless access to clear, swimmable shoreline, ideal for boating, paddleboarding, or simply relaxing by the water. With a detached garage for storage, there is plenty of room for all your cottage toys. Whether you want a turnkey summer escape or the perfect site to build your dream waterfront retreat, this property offers lifestyle, privacy, and future potential that is hard to find. (id:42776)
Exp Realty
11 - 25 Manor Park Crescent
Guelph, Ontario
Tucked away in Manor Park Mews, a charming cul-de-sac of just 12 detached homes surrounding the historic Manor Park house, this impressive stone home is designed for both everyday comfort and elegant entertaining. The main floor welcomes you with a stunning entry, rich hardwood floors, crown moulding, recessed lighting, and custom blinds throughout. A gracious living room with fireplace flows seamlessly into the formal dining room, where a statement chandelier creates an inviting setting for memorable gatherings. The bright, eat-in kitchen features stainless steel appliances, granite countertops accented by under-cabinet lighting, and a breakfast area with a walkout to the spacious backyard. A classic curved staircase leads to the upper level, where a generous landing with a sitting area enhances the sense of space and light. All three bedrooms feature their own private ensuite, offering exceptional comfort and privacy. The primary suite is a true retreat, complete with a walk-in closet and spa-inspired ensuite with soaker tub. A convenient second-floor laundry room adds everyday ease. Set along the riverbank with direct access to scenic walking trails and a community tennis court, this home offers a fabulous low-maintenance lifestyle just steps from downtown shops, cafés, and restaurants! (id:42776)
Royal LePage Royal City Realty
3990 Perth Road 180
West Perth, Ontario
Welcome to 3990 Perth Road 180 - a stately two-storey home set on over half an acre with stunning river views and room to expand. This four-bedroom, two-bath property offers rare space to grow, breathe, and truly make it your own, all while enjoying beautiful, unobstructed views of the river. Whether you envision gardens, additional outdoor living, or future expansion, the land here delivers possibilities that are increasingly hard to find. Inside, the family room invites you to unwind beside a cozy fireplace, while outdoors an expansive deck with a full awning, overlooking the fenced dog run, provides the perfect place to relax, entertain, and take in the peaceful scenery. Peace of mind comes standard with an automatic gas generator, ensuring uninterrupted comfort year-round. For the car enthusiast or hands-on hobbyist, the detached two-car carriage-style garage is a standout - insulated, powered, and ready for work or storage. Thoughtful upgrades include newer windows, leaf guards on the roof, a trailer plug installed last year, and a new water heater with water softener system (2024).Over half an acre, river views, room to grow, and features that support real life - this is a property that delivers space, security, and long-term value. (id:42776)
Coldwell Banker All Points-Festival City Realty
1008 South Monck Drive
Bracebridge, Ontario
Well maintained commercial building on almost 1 acre of land in the growing town of Bracebridge. The building ONLY is for sale with long term lease in place. Property is improved with an approximately 4,027 sqft one storey building with a full basement, detached double car garage and surface parking lot. It is currently tenanted and operates as Centennial Animal Hospital, a well known and highly reputable name within Muskoka that has been operating from this location since 1983.The layout of the building is specifically designed as a veterinary clinic and comprises multiple exam rooms, large reception area, offices, surgery/exam area and washrooms. The original residential home is attached and is used for additional office and work space, washroom and a staff kitchen area. The basement is used for storage, laundry, lockers, kennels and utilities with a separate living space that includes a kitchen and additional bathroom historically used for staff overnights. The newer section of the basement has recently been refinished and houses a new propane forced air furnace, electric and propane hot water tanks, central vacuum and HRV. The exterior is vinyl siding with an asphalt shingle roof that was new approximately 6-8 years ago. Foundation is concrete block. Building is serviced with an oversized septic system and a drilled well. The owners - Centennial Holdings Inc - are looking to sell the building with a long term tenant in place. The current lease expires in November 2026 with two five year options to renew. It is assumed that because the building is so specialized and the veterinary practice is an ongoing concern, the tenant will choose to stay on. Property backs onto the Highlands Golf Course. New RONA Building Centre planned across the street and new residential subdivision recently announced down the road. Great exposure at the corner of South Monck Drive and Muskoka Road 118 West to Port Carling. (id:42776)
Royal LePage Lakes Of Muskoka Realty
143 Norfolk Street
Guelph, Ontario
143 Norfolk Street is a truly iconic downtown Guelph property, offering a rare blend of historic charm and exceptional versatility. Zoned D2 (Specialized Downtown), this unique space opens the door to a variety of living, working, or mixed-use opportunities, perfect for those thinking of having a residential/work space under one roof or creating something truly special. Imagine a stunning second-floor apartment, with offices, retail, or a beauty business on the main floor. With approximately 4,010 sq. ft. of finished space, plus a finished third-floor storage area and additional lower-level storage, the layout offers both scale and flexibility. Just steps from the soon-to-be-completed Guelph Central Library and Baker District redevelopment, and surrounded by the vibrancy of downtown, the location simply can't be beat. Adding even more value is a finished 600 sq. ft. coach house, complete with electrical, ideal for an additional office, studio, or potential "accessory dwelling". The interior of the main building is rich with original character, featuring a charming stained glass keyhole window, soaring ceilings, pocket doors, high baseboards, a grand sweeping staircase, and the most whimsical turret, details that make this property truly unforgettable. Outside, a pretty courtyard framed by wrought iron fencing provides a private and inviting outdoor space, a rare find in the downtown core. Distinctive, flexible, and full of history, 143 Norfolk Street is a standout opportunity in the heart of Guelph. Commercial mls# X12716492 (id:42776)
Royal LePage Royal City Realty
143 Norfolk Street
Guelph, Ontario
143 Norfolk Street is a truly iconic downtown Guelph property, offering a rare blend of historic charm and exceptional versatility. Zoned D2 (Specialized Downtown), this unique space opens the door to a variety of living, working, or mixed-use opportunities, perfect for those thinking of expanding their business or creating something truly special. Imagine a stunning second-floor apartment, with offices, retail, or a beauty business on the main floor. With approximately 4,010 sq. ft. of finished space, plus a finished third-floor storage area and additional lower-level storage, the layout offers both scale and flexibility. Just steps from the soon-to-be-completed Guelph Central Library and Baker District redevelopment, and surrounded by the vibrancy of downtown, the location simply can't be beat. Adding even more value is a finished 600 sq. ft. coach house, complete with electrical, ideal for an additional office, studio, or potential "accessory apartment'. Inside, the building is rich with original character, featuring a charming stained glass keyhole window, soaring ceilings, pocket doors, high baseboards, a grand sweeping staircase, and the most whimsical turret, details that make this property truly unforgettable. Outside, a pretty courtyard framed by wrought iron fencing provides a private and inviting outdoor space, a rare find in the downtown core.Distinctive, flexible, and full of history, 143 Norfolk Street is a standout opportunity in the heart of Guelph. (id:42776)
Royal LePage Royal City Realty
184 Haylock Avenue
Centre Wellington, Ontario
Step into this stunning, upgraded home in the heart of beautiful Elora. Built in 2024 by Granite Homes, this meticulously designed 3-bedroom, 2.5 bath home offers the perfect blend of modern luxury and everyday comfort. The gourmet kitchen features upgraded floor to ceiling cabinetry, granite countertops, and an extended island with ample storage, ideal for both cooking and entertaining. Enjoy the open concept living space, complete with wide plank luxury hardwood flooring and an electric fireplace, adding warmth and ambiance. Upstairs; a bonus family room provides versatile space for a playroom, office, or media lounge. Natural light floods through the home through large windows, and custom window coverings add a refined touch. The unfinished basement is a blank canvas, featuring a bathroom rough-in, wet bar rough-in, legal egress window, and separate side entrance, offering incredible potential for a future in-law suite or income generating unit. Located in a charming, family friendly neighbourhood, you'll love being walking distance to downtown Elora's boutique shops, restaurants, and scenic trails that weave though this picturesque community. (id:42776)
M1 Real Estate Brokerage Ltd
102 Black Road
Seguin, Ontario
Build your dream home in a private setting with easy access to all amenities! Beautiful well treed, 10+ acre building lot located 10 minutes from Parry Sound. Approximately 550 feet of year round municipal road frontage. Close proximity to Rankin Lake, the Seguin Trail, and many other lakes and trails in the area. Just a few minutes off of highway 400 and 15 minutes to the Parry Sound Airport. Hydro at lot line. Get your plans and permits in place and start building this year. Take a look at this prime lot today! (id:42776)
Forest Hill Real Estate Inc.
Corcoran Horizon Realty
64 Stuart Street
Guelph, Ontario
Welcome to 64 Stuart St, beautifully renovated 3-bdrm home set on one of Guelph's most prestigious tree-lined streets in the heart of St. Georges Park neighbourhood! Situated on rare 70' X 132' premium lot this property offers exceptional privacy & versatility, ideal for a family home, multi-generational living or future luxury rebuild. Bright open-concept main living area features refreshed kitchen W/white cabinetry, granite counters, S/S appliances & generous breakfast bar. Oversized windows flood the adjoining dining space W/natural light while a convenient wet bar adds functionality for daily living & entertaining. Inviting living room is finished W/new wide-plank flooring & elegant crown moulding. Separate main-floor wing provides outstanding flexibility offering a private living & dining area W/high ceilings, main-floor bdrm, 4pcbath, laundry & sliding patio doors opening to backyard. Stylish 2pc bath completes main level. Upstairs primary bdrm offers wall of closets & 2pc ensuite alongside a second spacious bdrm & updated 4pc bath (2018) W/dbl sinks & tub/shower. Unfinished bsmt provides excellent storage, second laundry & future potential for add'l living space enhanced by large windows. Extensive updates: freshly painted exterior W/15-yrwarranty, new wide-plank flooring throughout (excluding foyer & bathrooms), refinished kitchen cabinetry, new HWT, new main-floor windows, retreaded natural oak stairs & updated main-floor trim & doors (2025). Kitchen refreshed in 2022 W/new appliances, dishwasher in 2024, high efficiency furnace & electrical updated in 2022 & new roof in 2017. Outside enjoy private fenced backyard oasis W/mature trees, deck for entertaining & expansive green space. Located mins from Downtown & walking distance to St. George's Park, shops, cafés & cultural venues, this home offers perfect balance of peaceful living & urban connection. Rare opportunity to own a versatile thoughtfully updated home on one of Guelph's most sought-after streets! (id:42776)
RE/MAX Real Estate Centre Inc

