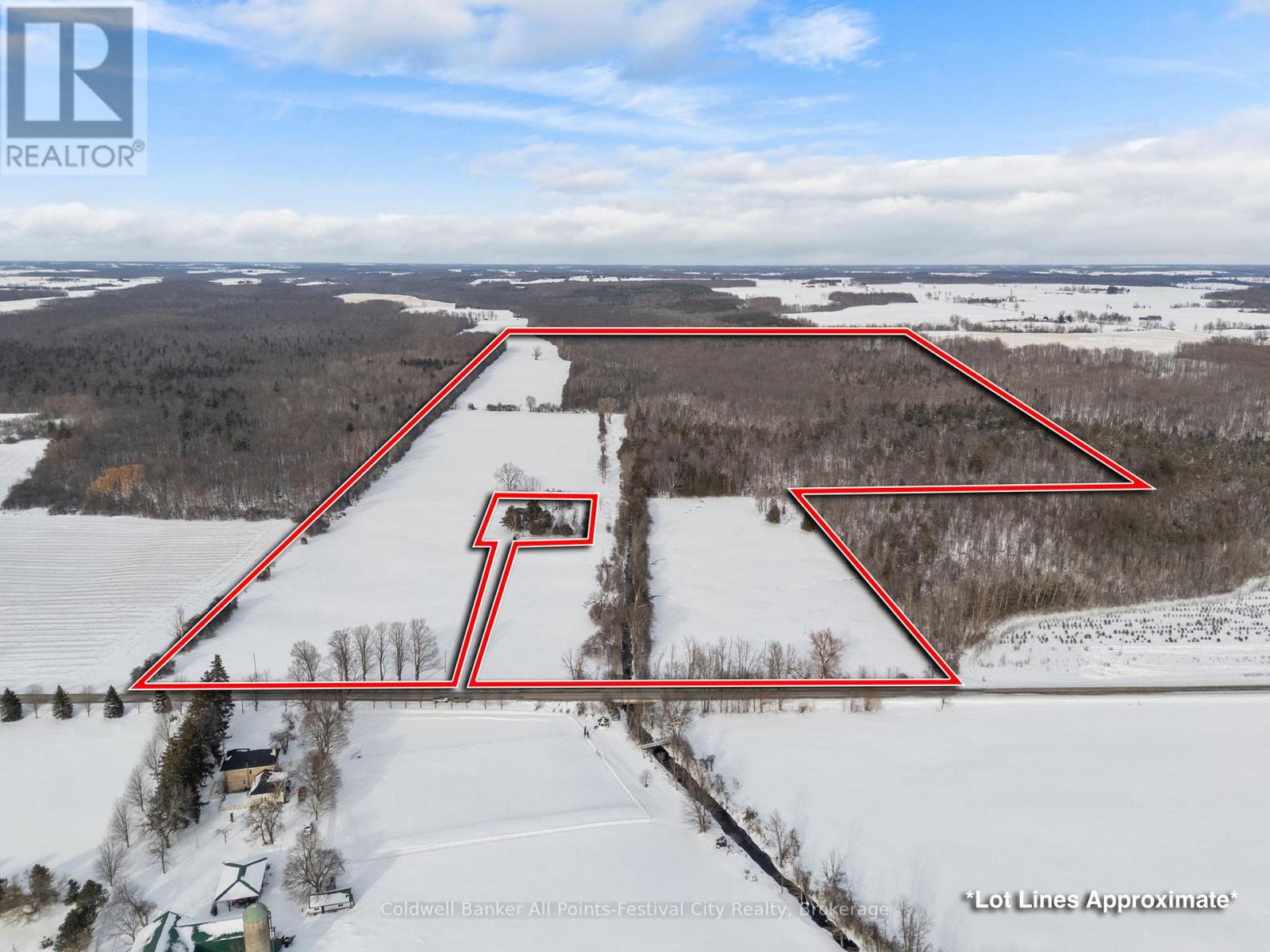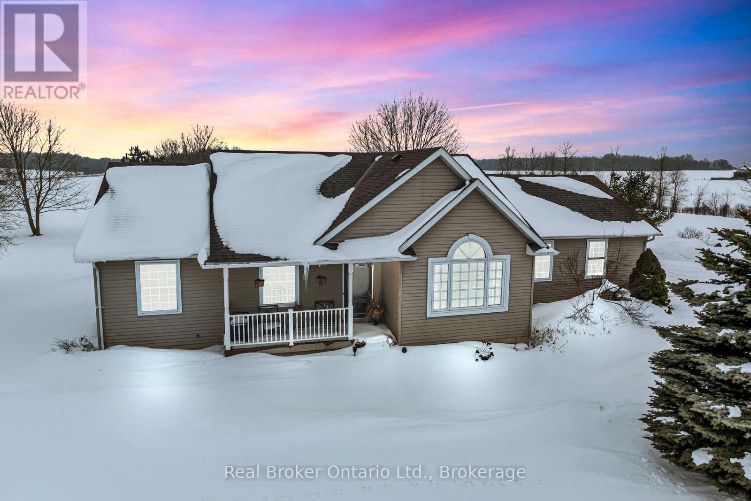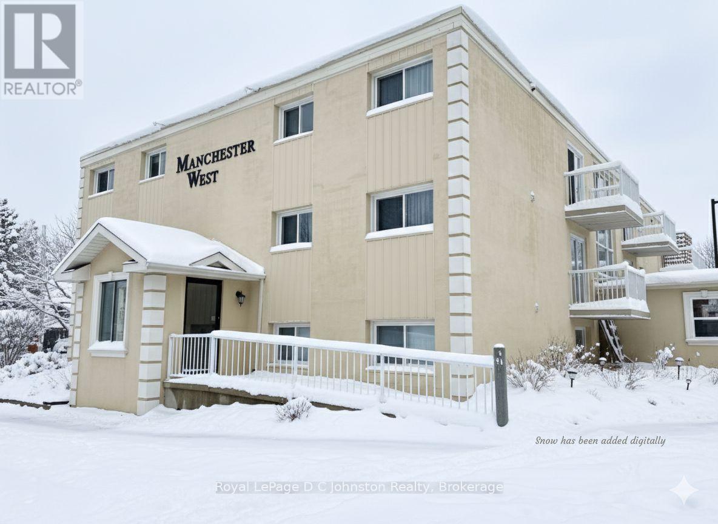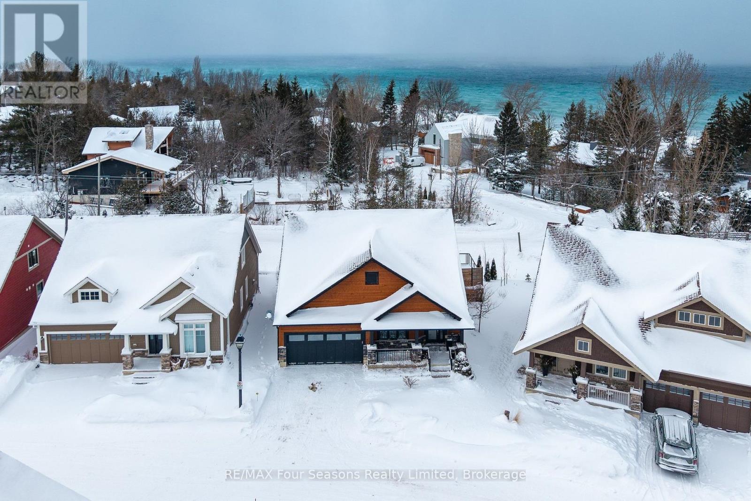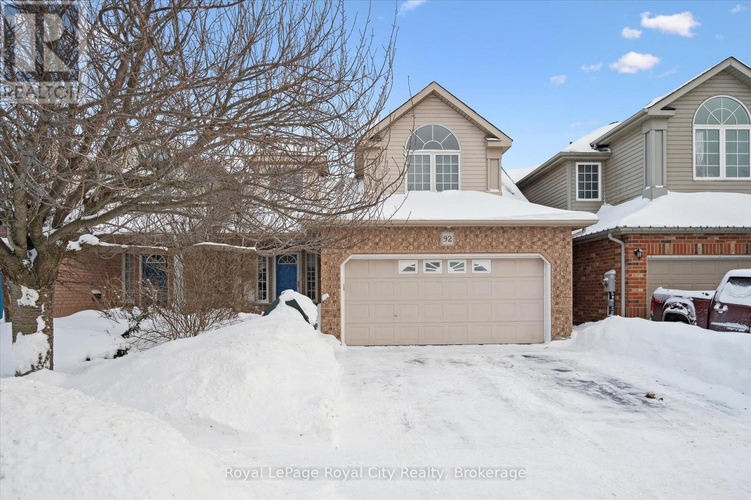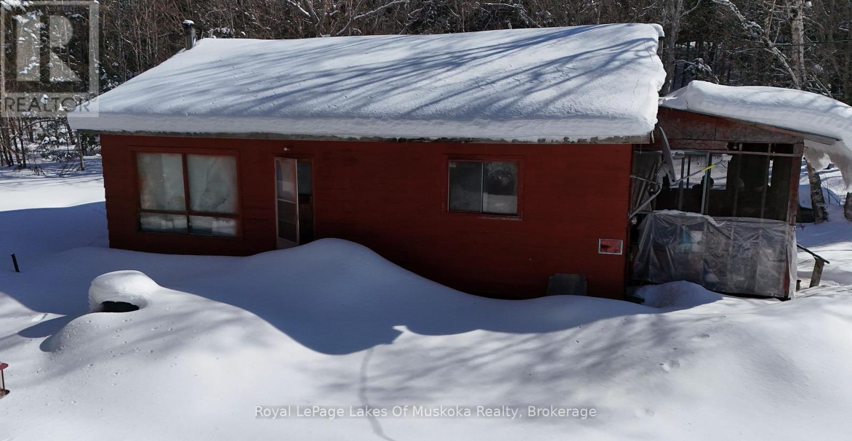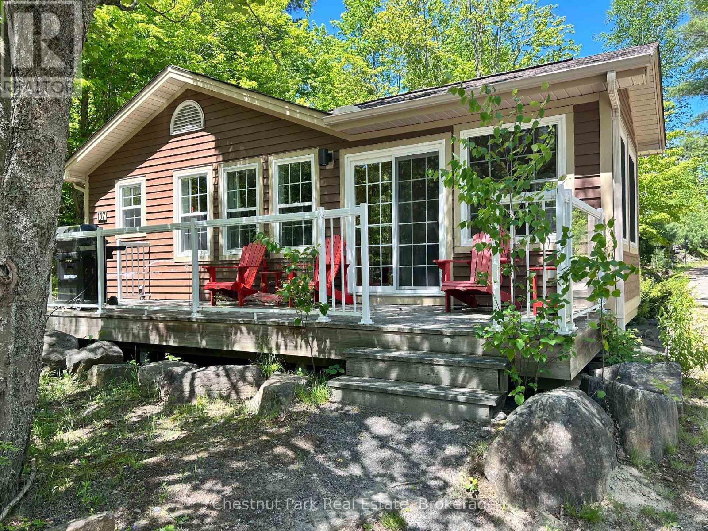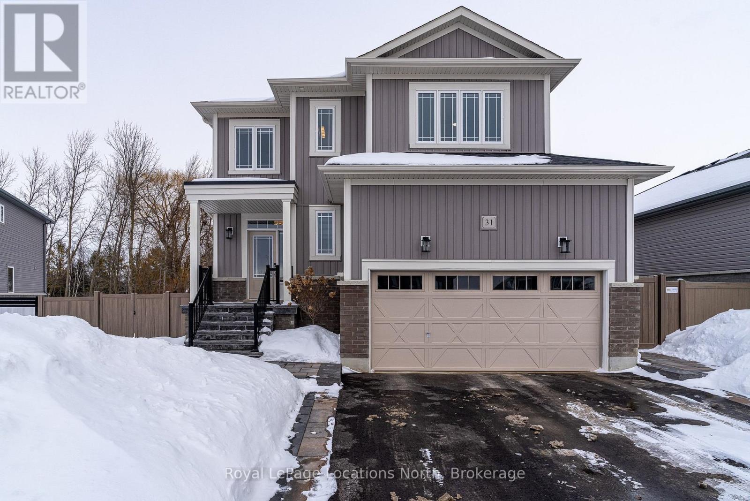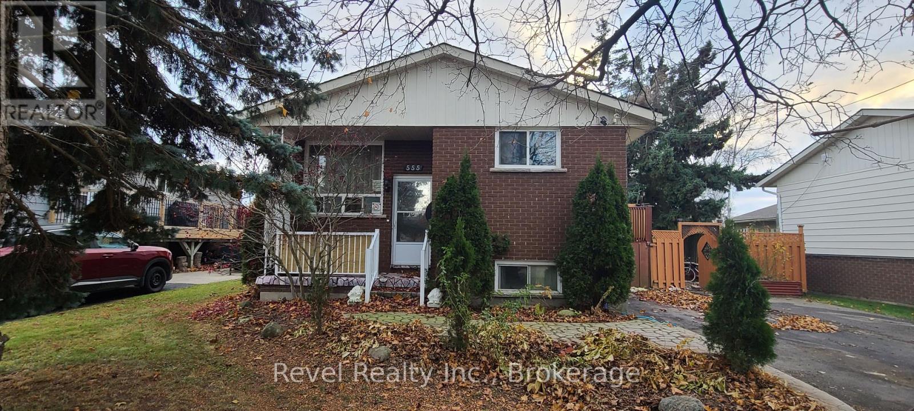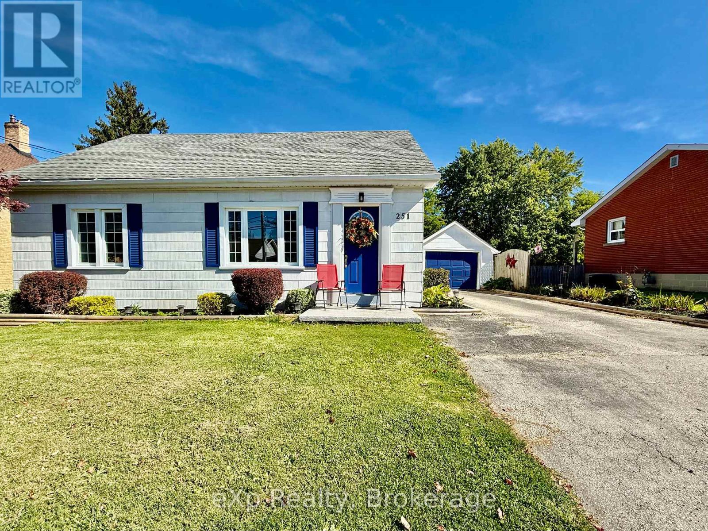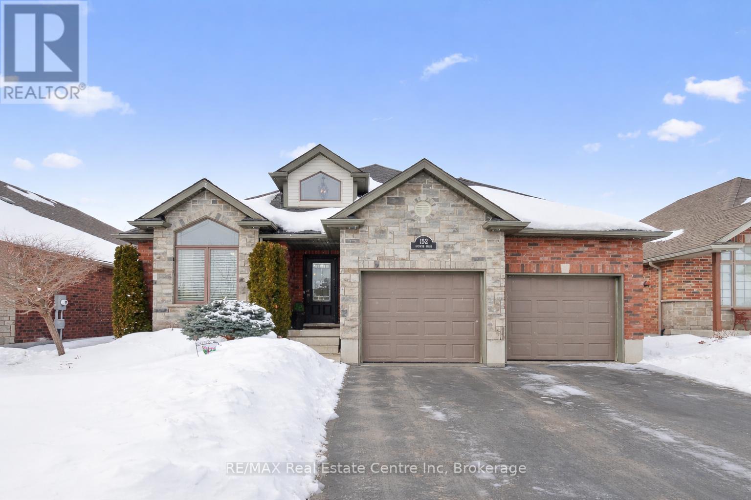37724 Nile Road
Ashfield-Colborne-Wawanosh, Ontario
Approximately 147 Acres available with approximately 46 Acres workable and 101 Acres of mixed bush with Sharpes Creek running through. The prime workable land is currently being farmed as Organic. This sale will be conditional upon the proposed severance of the house and buildings (plus/minus 6 acres) from the total of 153 Acres. Zoning is AG1/NE1/NE5. All measurements to be verified. Call today for your opportunity to own some Ontario Farmland! (id:42776)
Coldwell Banker All Points-Festival City Realty
44611 Perth Line 86 Line
Huron East, Ontario
Dreaming of peaceful country living? Welcome to 44611 Perth Line 86, a beautifully maintained bungalow set on 2.37 scenic acres in Huron East. Surrounded by open farmland and endless skies, this property offers the quiet, space, and privacy you've been searching for, all within a short drive to nearby towns and everyday amenities. Inside, you'll find a warm and inviting layout filled with natural light, vaulted ceilings, and timeless finishes. The spacious kitchen and open living areas are perfect for gathering with family and friends, while five bedrooms and three bathrooms provide flexibility for growing families, guests, or working from home. The finished lower level adds even more room to relax, entertain, or unwind. Step outside to enjoy the expansive deck and sweeping rural views, an ideal setting for morning coffee, summer barbecues, or peaceful evenings under the stars. With thoughtful updates already completed and pride of ownership throughout, this move-in ready country home offers the perfect balance of comfort, space, and serenity. Experience the lifestyle you've been waiting for. (id:42776)
Real Broker Ontario Ltd.
306 - 229 Adelaide Street
Saugeen Shores, Ontario
Experience the best of Lake Huron living in this spacious two-bedroom condominium within Southampton's desirable Manchester West building. As one of the largest units in the complex, this freshly painted, north-facing home is bathed in natural light, creating a warm and cheerful atmosphere throughout the open-concept floor plan. The functional kitchen features classic white cabinetry and ample workspace, while the living and dining areas open through patio doors onto a private, double-length balcony making it the perfect spot for your morning coffee. The primary bedroom features a private four-piece ensuite, and the versatile second bedroom is ideal for guests or a home office. Complete with a second four-piece bathroom and in-suite laundry, this home offers a truly maintenance-free lifestyle. The comprehensive monthly fee covers heat, hydro, water, and all exterior upkeep. Residents enjoy exclusive access to an in-ground swimming pool, BBQ pavilion, common room, and secure storage for bikes and lockers. Perfectly situated just steps from downtown amenities and stunning sandy beaches, this well-cared-for unit is an ideal choice for a permanent residence, a seasonal retreat, or a turnkey investment. (id:42776)
Royal LePage D C Johnston Realty
116 Dory Row
Blue Mountains, Ontario
Custom architectural elements define this exceptional 4-bedroom, 4-bathroom bungaloft in prestigious Lora Bay. This home is an effortless blend of modern, timeless, and refined design selected to maximize natural light, privacy and views of Georgian Bay. On the main floor, a seamless open-concept contemporary kitchen overlooks an elegant indoor-outdoor living space anchored by a custom fireplace and features extended windows, soaring cathedral ceilings, automatic blinds, and a walk-out to a wrap around deck with views to the shoreline. The main level also features a serene primary bedroom with private deck access and a 5-piece ensuite. Completing the main floor is a dedicated bright dining area, inviting front entry, powder room, and convenient main-floor laundry. Above, a bright loft overlooks the principal living space and provides the perfect setting for a library, home office, or additional lounge, alongside a secluded bedroom and 4-piece bath. The fully finished lower level is ideal for guests and extended family, offering a large living space, two additional bedrooms, a 3-piece bathroom, and an oversized storage and mechanical room. Residents enjoy exclusive access to Lora Bay's premium amenities, including a clubhouse with a fitness centre, pristine golf course, private beach and playground just steps away. Ideally located minutes from ski clubs, trails, Thornbury, Blue Mountain, and Collingwood, this home delivers four-season luxury living in one of the area's most coveted communities. (id:42776)
RE/MAX Four Seasons Realty Limited
92 Marsh Crescent
Guelph, Ontario
Welcome to 92 Marsh Crescent, a beautifully maintained two-storey home located in the highly sought-after Pineridge/Westminster Woods neighbourhood. From the moment you step inside, the soaring foyer ceilings create a bright and welcoming first impression, flowing seamlessly into the open-concept main floor-perfect for both everyday living and entertaining.The living room features custom built-ins and a cozy fireplace, creating a comfortable yet stylish space to unwind. The custom kitchen offers ample storage, stainless steel appliances, granite countertops, pot lights, and a layout designed to keep everyone connected. A convenient two-piece bathroom and main-floor laundry complete this level. Upstairs, a versatile loft overlooks the foyer and makes an ideal home office, reading nook, or additional living space. You'll also find three generously sized bedrooms and two five-piece bathrooms, including a spacious primary suite with a walk-in closet and private ensuite.The finished basement adds even more living space with a recreation room perfect for movie nights, a play area, or a home gym. Outside, the fully fenced backyard with a deck provides the perfect setting for outdoor entertaining. With parking for four vehicles and set in a pristine, family-friendly area close to parks, schools, and amenities, this home truly checks all the boxes. (id:42776)
Royal LePage Royal City Realty
75 Old Novar Road
Huntsville, Ontario
Opportunity Knocks on Old Novar Road. This estate property is being offered as is, where is, with all buildings and contents included. Set on a lovely rural country lot with approximately 1,300 feet of frontage on Old Novar Road, the land itself is a standout feature. The property is mainly level, well-treed with a mix of hardwood and evergreen, and offers generous clearings that create flexibility for future use. The setting provides privacy, space, and excellent exposure along the road. The existing improvements include a 3-bedroom bungalow with full concrete block basement and forced air oil heat. The home is currently in a significant state of disrepair and will require substantial renovation or redevelopment. An oversized insulated double garage with 100-amp service panel offers solid utility and potential value. An oil space heater was previously used to heat the garage. There are two additional outbuildings containing equipment, materials and assorted contents. The property also contains non-operational vehicles, RVs, snowmobiles, a tractor, and various equipment in various states of disrepair. Extensive clean-up will be required. The estate has priced the property to reflect the condition of the home, outbuildings, contents and required remediation. No representations or warranties are made. All showings MUST be accompanied by a registered real estate representative. No trespassing. For buyers seeking a project in a desirable rural location with substantial road frontage and a strong land component, this property presents a clear value-add opportunity. (id:42776)
Royal LePage Lakes Of Muskoka Realty
107-3 - 1052 Rat Bay Road
Lake Of Bays, Ontario
Blue Water Acres fractional ownership resort has almost 50 acres of Muskoka paradise and 300 feet of south-facing frontage on Lake of Bays. 107 Algonquin is a 2 bedroom cottage located close to the indoor swimming pool and games room. The Muskoka Room in 107 Algonquin is fully insulated for year-round comfort. This is NOT a timeshare but some might think it's similar. You would actually own a 1/10th share of the cottage that you buy. Ownership also includes a share in the entire complex. This gives you the right to use the cottage Interval that you buy for only five weeks per year: one core summer week plus 4 more floating weeks in the other seasons. Facilities include an indoor swimming pool, whirlpool, sauna, games room, fitness room, activity centre, gorgeous sandy beach with shallow water ideal for kids, great swimming, kayaks, canoes, paddleboats, skating rink, tennis court, playground, and walking trails. You can moor your boat for your weeks during boating season. Check-in is on Fridays at 4 p.m. ANNUAL maintenance fee PER OWNER for 107 Algonquin cottage in 2026 is $5127 + HST. Core week 3 for this cottage starts on July 10, 2026 and the remaining weeks for 2026 start (or started) on January 9, March 20, April 17, September 4/2026. There is a laundry in the Algonquin cottage. There is no HST on resales. All cottages are PET-FREE and Smoke-free. Please note that interior photos are of a similar unit (all Algonquins have the same floor plan) (id:42776)
Chestnut Park Real Estate
31 Emerald Street
Wasaga Beach, Ontario
So many newer homes in Wasaga Beach come with standard builder finishes - and a long to-do list after move-in. Not this one. Here, the upgrades are already done, so you can skip the projects and start enjoying the lifestyle. Built in 2022, this impressive 2700+ square foot, 5-bedroom, 5-bathroom home began with quality finishes including quartz kitchen countertops, upgraded lighting, and custom window coverings. Since then, it has been thoughtfully enhanced with a spacious kitchen island and pantry, hardwood flooring, upper and lower decks constructed with low-maintenance synthetic decking, a fully fenced yard (also synthetic) , and newly paved driveway with interlocking borders/pathways and a custom flagstone front porch. To enhance the functionality of the home a water softener and reverse osmosis filtration system, as well as a back up sump pump have been installed. The fully finished walk-out basement opens to a private backyard on a premium lot - perfect for families and outdoor enjoyment, with convenient access to the Wasaga Beach trail network. A kitchen rough-in is also already in place in the basement, offering excellent potential for a future in-law suite. Don't be fooled by the understated exterior - this home delivers exceptional space and functionality. Two of the upper-level bedrooms feature their own ensuite bathrooms, the main floor offers a practical laundry/mudroom, and the basement boasts a beautifully finished spa-inspired bathroom off the recreation room. Ideally located near golf, pickleball, the world's longest freshwater beach, and four-season recreation at Blue Mountain Village, Wasaga Beach continues to grow as a sought-after destination for both full-time living and weekend escapes. (id:42776)
Royal LePage Locations North
555 19th Street E
Owen Sound, Ontario
Located on a quiet street on Owen Sound's east side, close to schools, parks, groceries, restaurants, and shopping. This property requires significant renovation and may require mold remediation, and is being sold in "as is, where is" condition with no representations or warranties. An ideal opportunity for contractors, investors, or buyers looking to renovate and add value in a desirable neighbourhood. Buyers to complete their own due diligence regarding the property's condition and intended future use. (id:42776)
Revel Realty Inc.
251 11th Avenue
Hanover, Ontario
Welcome to 251 11th Avenue in the Town of Hanover. This well maintained home sits on a large lot and is walking distance to some of the local amenities. The main level consists of an eat in kitchen, large living room, two bedrooms as well as a full bathroom. The upper story has an additional bedroom and large area that could be used as desired. The lower level is unfinished but has potential to be used as additional living space. The detached garage is an added bonus along with the privacy of the backyard. Be sure to check this listing out. (id:42776)
Exp Realty
283 Bricker Street
Saugeen Shores, Ontario
This home is waiting for you with stylish updates, functional space, and a convenient location all in one. This well maintained semi-detached bungalow offers 3 bedrooms and 2 full bathrooms, making it an excellent option for first-time buyers, downsizers, or anyone seeking comfortable living. The bright and welcoming kitchen is designed for both everyday living and entertaining, featuring a charming coffee bar area and great flow into the main living space. Thoughtful updates throughout the home create a fresh, modern feel while still maintaining warmth and practicality. Enjoy year-round comfort with natural gas forced-air heating and central air conditioning, along with the peace of mind that comes with a well-cared-for property. The layout offers flexibility for family living, guests, or a home office setup, depending on your needs. Located close to parks, shopping, and local amenities, this home provides the perfect balance of convenience and lifestyle. Whether you're starting out, simplifying, or investing, this property offers exceptional value and easy living in a desirable neighbourhood. (id:42776)
RE/MAX Land Exchange Ltd.
152 Spencer Drive
Centre Wellington, Ontario
Stunning 4-bdrm bungalow W/newly finished bsmt & sep ent backing onto greenspace! Located in family-friendly neighbourhood this home was built by WrightHaven Homes, local builder known for superior craftsmanship, thoughtful design & energy-efficient construction. Stone & brick exterior, resurfaced driveway, front entry, interlock walkway & landscaped grounds create striking presence. Open-concept living & dining areas create space for everyday living & entertaining. Hardwood floors & vaulted ceilings enhance openness while windows fill home W/light & offer greenspace views. Stone fireplace creates warm atmosphere & dining room offers perfect setting for hosting. Kitchen W/white cabinetry, crown moulding & glass-front accents complement striking granite counter & stone backsplash. S/S appliances W/new 2025 KitchenAid stove & microwave. Ample cabinet & counter space provide lots of storage & prep space. Peninsula W/seating is ideal for casual meals & W/I pantry for storage. Primary bdrm W/tray ceilings, hardwood & large window. Ensuite with W/I shower, vanity W/storage & W/I closet. 2 add'l bdrms are bright & well-sized. 4pc main bath offers shower/tub. Laundry & mudroom offer storage & folding space W/access to garage & Level 2 EV charger. Prof. finished bsmt W/permits & over $100,000 invested to create high-quality space. Rec room W/electric fireplace, pot lighting & 4windows. Custom stone bar with B/I beverage fridge & wine storage. Lots of room for gym, games area or playroom. Add'l bdrm W/dbl closet &3pc bath W/quartz counters & glass shower. Sep ent offers potential for in-law or income suite. Backyard oasis W/interlock pathways, pristine gardens, landscaping & composite deck for entertaining, dining & lounging. Cedar hedges & trees provide privacy & fenced yard is ideal for families & pets. Backing onto Trestle Bridge Trail offering access to 47km scenic route connecting you to Grand River & Cataract Trail. Mins from downtown shops, dining & Elora Mill Spa! (id:42776)
RE/MAX Real Estate Centre Inc

