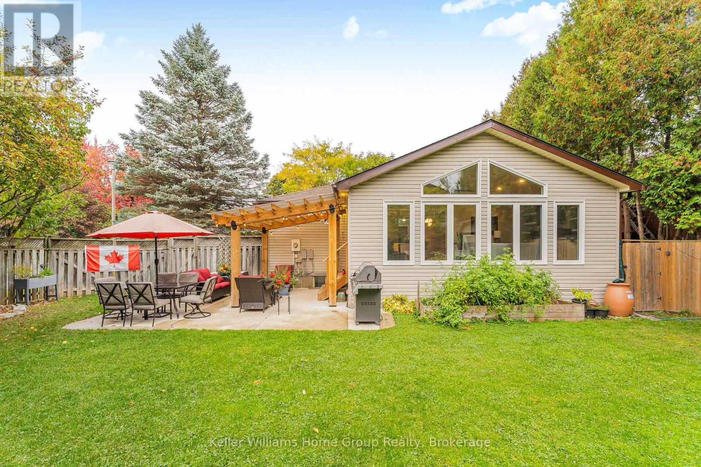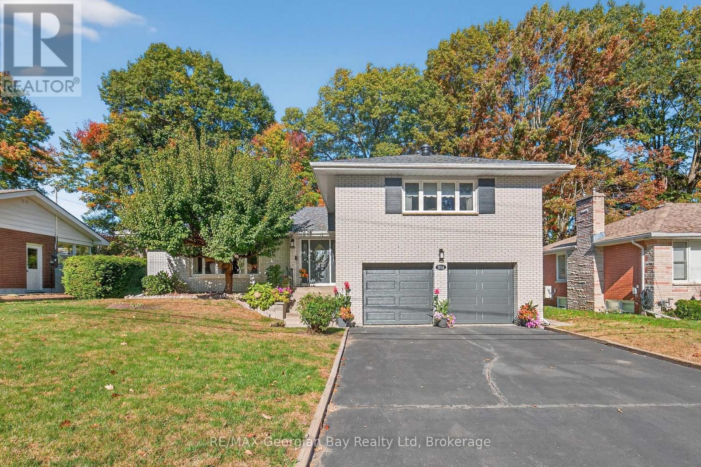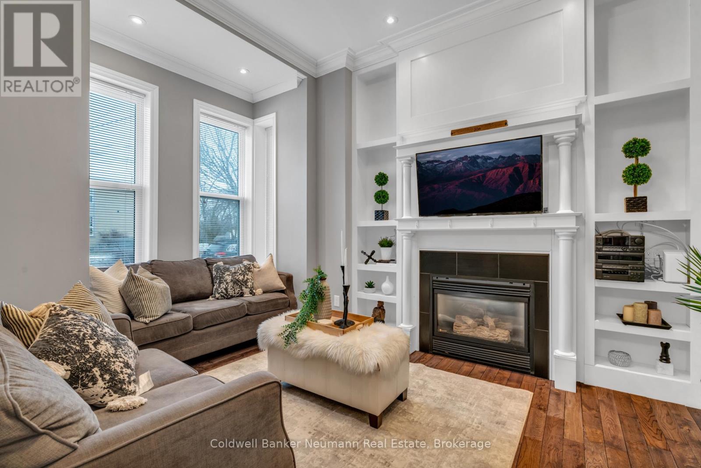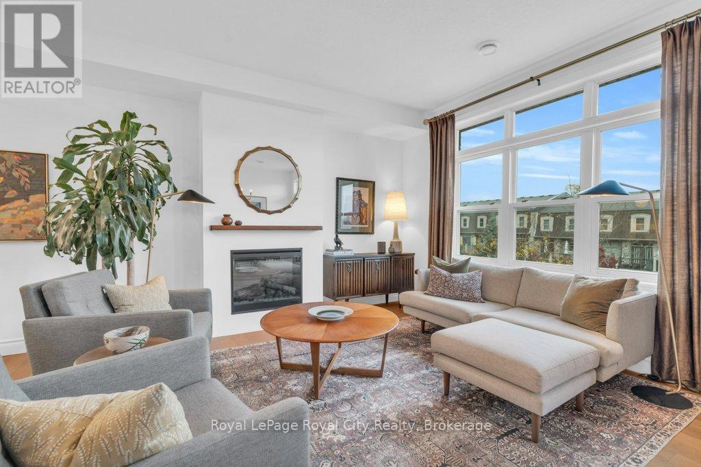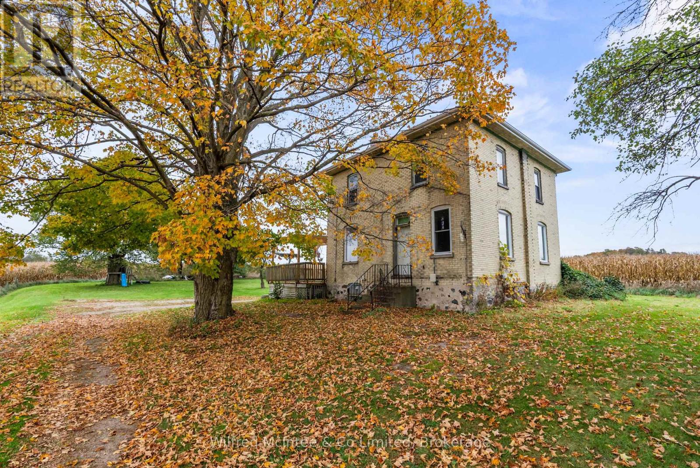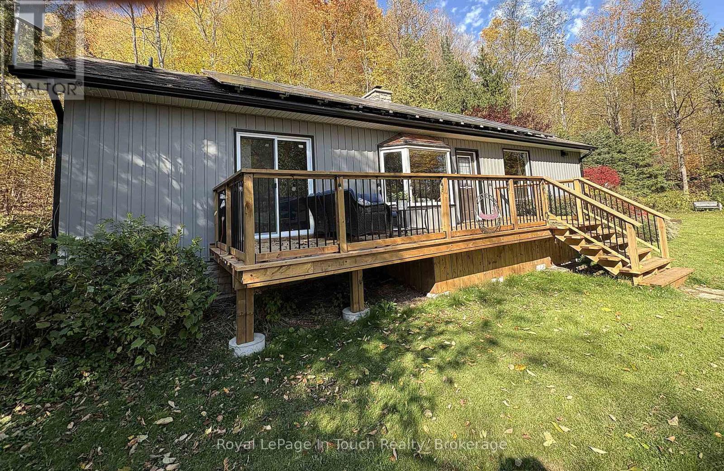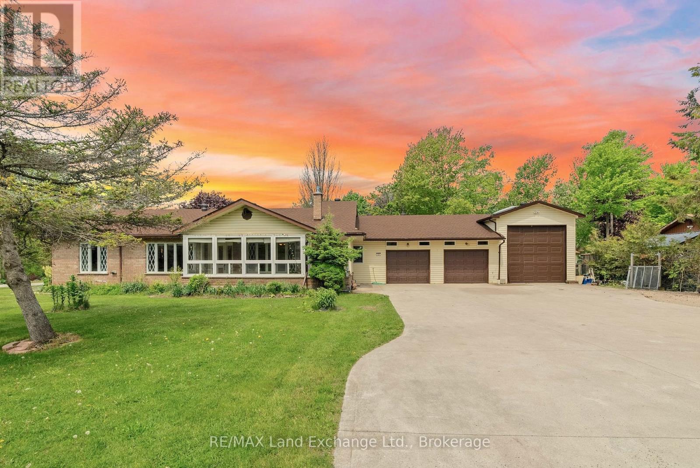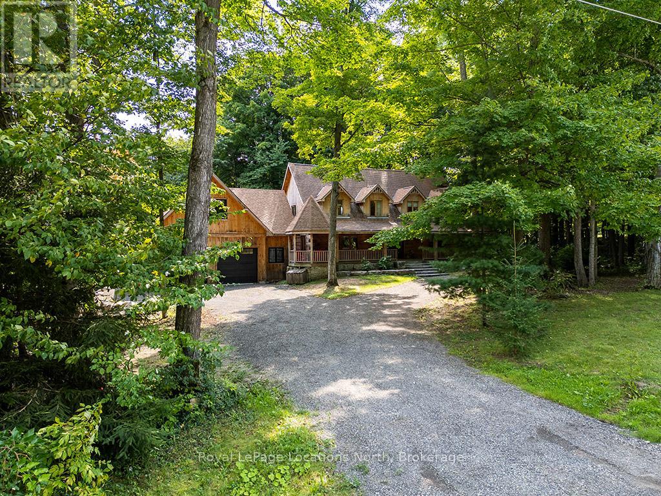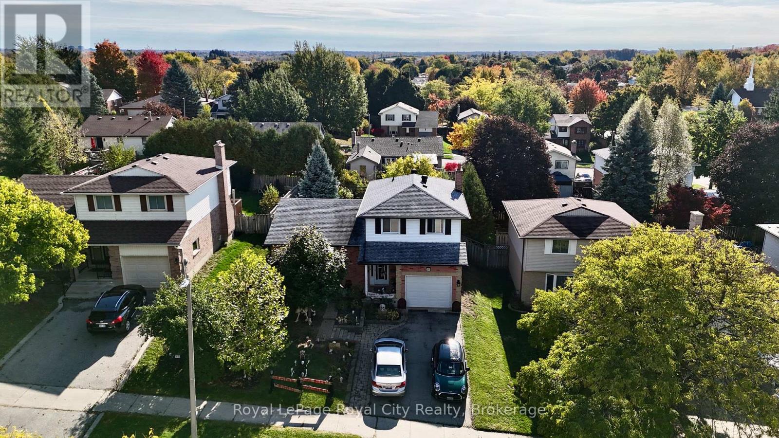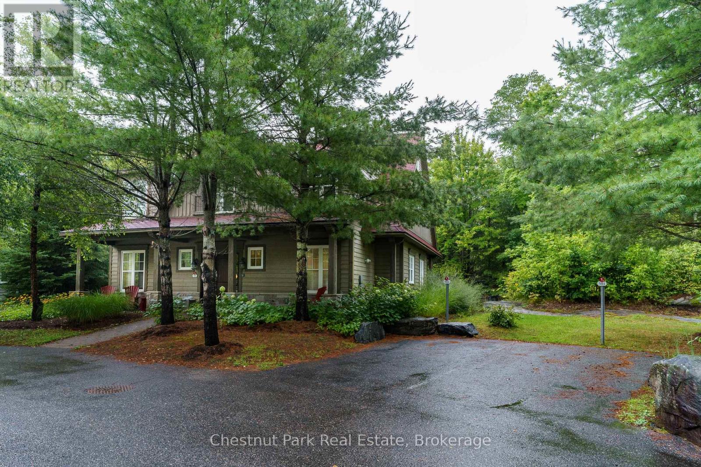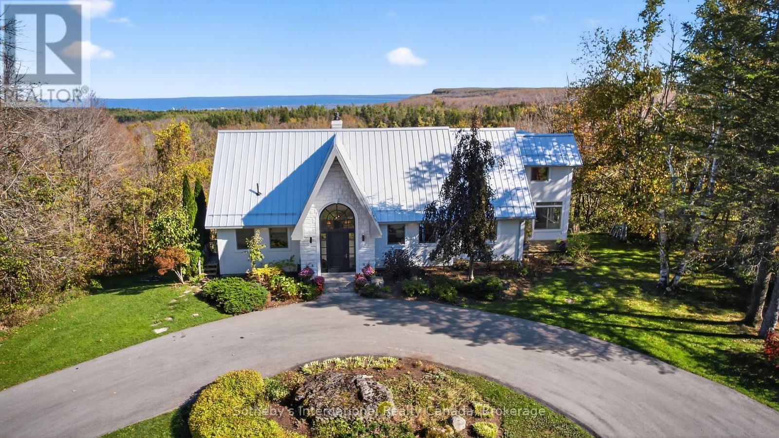328 Burnett Avenue
Cambridge, Ontario
Welcome to a home where comfort meets connection. This beautifully updated bungalow is located in the heart of the Fiddlesticks community in Cambridge. From the moment you step inside, the warmth of this home invites you to slow down, breathe, and enjoy life at your own pace. The bright, open kitchen becomes the heart of the home, where laughter fills the air around the oversized island and family gathers for Sunday dinners. Sunlight pours into the vaulted family room, creating a peaceful space to enjoy your morning coffee or a quiet afternoon with a good book. With three main floor bedrooms, a finished lower level for guests and hobbies, and two spa-inspired bathrooms with heated floors, this home offers room for you and the people you love. Outside, a cozy pergola-covered patio sets the stage for summer evenings and cherished memories. This isn't just a house, it's a welcoming retreat for your next chapter. Thoughtfully updated and move-in ready, it's the kind of home that feels good the moment you walk through the door. Some recent updates include the sunroom addition (2020), concrete patio (2022), roof (2016), eaves, skylight, and furnace (2015), A/C unit (2023), windows & doors (2018) and a 220V hot tub connection Just imagine your own hot tub or swim spa to complete this backyard oasis. (id:42776)
Keller Williams Home Group Realty
1014 Hugel Avenue
Midland, Ontario
Charming All-Brick Side-Split in Midland West end. This 3-bedroom, 3-bathroom family home offers a spacious layout with a 2-car garage and ample parking on a large in-town lot. Enjoy a large living and dining area, eat in kitchen, a bright, updated sunroom, a cozy family room with wood fireplace-perfect for entertaining family and friends-and a combination of hardwood and ceramic floors throughout this family home. Additional features include gas heat, central air, and convenient access to all local amenities, walking trails and the beautiful shores of Georgian Bay. What are you waiting for? (id:42776)
RE/MAX Georgian Bay Realty Ltd
394 Woolwich Street
Guelph, Ontario
Charming and Versatile in Exhibition Park. 394 Woolwich Street a beautifully updated yellow brick century home located on the corner of Woolwich and Tiffany Street W, in the heart of Guelphs sought-after Exhibition Park neighbourhood. Fully renovated just 10 years ago, this timeless 2-storey home blends historic charm with modern functionality. Outside, the paved driveway offers parking for six vehicles, while the professionally landscaped patio and covered back porch provide private, low-maintenance outdoor living spaces perfect for entertaining or relaxing. Step inside to 10-foot ceilings and a warm, inviting living room featuring a gas fireplace framed by custom built-ins. The living area flows into a bright, functional kitchen ideal for both family life and hosting. A standout feature off the kitchen is the versatile rear room with separate exterior access and a 3-piece bath. A perfect space for a home business, Airbnb suite, fourth bedroom, or additional sitting/dining room. With office-residential zoning, the options are endless. Upstairs, you'll find three spacious bedrooms, including a light-filled primary bedroom with ensuite privilege to a stylish 4-piece bathroom.Perfectly positioned just steps to Exhibition Park, downtown, schools, and transit, 394 Woolwich Street offers flexibility, character, and location all in one tidy package. (id:42776)
Coldwell Banker Neumann Real Estate
68a Cardigan Street
Guelph, Ontario
This minimalist mid-century inspired modern home in the highly sought-after Stewart Mill Townes on Cardigan Street is design-magazine ready. Perfectly positioned between Exhibition Park and Downtown Guelph, with Goldie Mill and the Guelph Youth Music Centre just across the street, it is the ideal blend of urban convenience and serenity. This 2,000 sq. ft. end unit with a two-car garage (parking for four) and access to secluded, condo-maintained gardens has been thoughtfully reimagined over the past four years. Every detail has been considered, from smart wall placements that create multi-purpose spaces, to built-in storage that maximizes efficiency. The Hayes Custom Woodworking kitchen features elegant slim-shaker cabinetry, a stunning penny tile backsplash, and clever design that makes it as practical as it is beautiful. The custom-built living room fireplace with a striking teak mantel, creates a warm, cohesive main floor that invites gathering and relaxation. A main-floor office provides the perfect space for remote work, a TV lounge, or a guest bedroom. Upstairs, the second bedroom features three large windows and an updated ensuite. A smart partition creates additional functional space, perfect for a hobby nook, wellness area, or small office. If desired, this space could easily be reconfigured to accommodate a third bedroom. The primary suite is a stunning retreat where, again, beauty meets function. A custom privacy wall defines a flexible space ideal for a dressing room, home office, or cozy reading corner. The five-piece fully updated ensuite features a vintage teak vanity and a timeless design with bold, tile detailing. Storage is abundant throughout, including a loft inside the home and additional storage above the garage for seasonal items. This rare, one-of-a-kind home in Stewart Mill Townes blends intentional design, comfort, and modern living in one of Guelph's most desirable neighbourhoods. (id:42776)
Royal LePage Royal City Realty
570 20 Side Road
Brockton, Ontario
Opportunity knocks with this private, treed 1-acre countryside retreat, just a short 10-minute drive to Walkerton. This classic two-story yellow brick farmhouse offers character, space, and endless potential for the right buyer ready to bring their vision to life. The home features 4 generously sized bedrooms and 1 full bathroom, making it ideal for families or those seeking space to grow. While the house is in need of some TLC, key updates have already been taken care of including a propane furnace (approx. 2 years old), a newer roof, and updated lower windows (both approx. 10 years old).Whether you're dreaming of a hobby farm, a peaceful country escape, or a rewarding renovation project, this property offers a rare chance to enjoy the beauty and tranquility of rural living with all the conveniences of town just minutes away. Don't miss this opportunity to create your own slice of country paradise! (id:42776)
Wilfred Mcintee & Co Limited
18 Shady Glen Lane
Mono, Ontario
Country charm meets modern comfort at this serene 3-bedroom, 3-bath bungalow on 3.4 private acres, nestled in the heart of beautiful Hockley Valley, just 15 minutes to Orangeville or Alliston. Step inside to a bright, open living space designed to bring the outdoors in. The living room offers a walkout to one of several decks and sitting areas, perfect for relaxing or entertaining. Each of the two main-floor bedrooms also features its own walkout, creating a seamless connection between indoor comfort and the surrounding natural landscape. The main floor offers welcoming living and dining areas and a well-planned kitchen overlooking the property. Downstairs, the finished lower level provides flexible space for a family room, guest suite, or home office - complete with a convenient 2-piece bathroom. Decks (2025), A/C (2024). Outside, enjoy multiple decks and peaceful sitting areas for outdoor dining, morning coffee, or quiet reflection. Mature trees, open lawns, and a gentle stream make this property a private retreat in every season. Moments from Windrush Winery, Adamo Estate Winery, the Hockley General Store, the famous "Schitt's Creek" motel, and Hockley Valley Resort for skiing, golf, and spa escapes. 18 Shady Glen Lane, Mono - Relax. Entertain. Breathe. (id:42776)
Royal LePage In Touch Realty
401 Winnebago Road
Huron-Kinloss, Ontario
Enjoy a quiet lifestyle in the beautiful lakeside community of Point Clark! This brick bungalow offers great appeal on a generous corner lot, just a short distance from Lake Huron. The impressive triple wide concrete driveway leads to an attached three-bay garage, with one featuring a 12-foot overhead door perfect for storing a boat, trailer, or extra vehicles. With over 1,700 square feet, this expansive two-bedroom home offers an impressive amount of space with an obvious option for a third bedroom and offers large windows, hardwood flooring, solid oak cabinetry, and built-ins. A heated backyard sunroom with walkout to the rear deck, along with a three-season enclosed porch, provide extra living space to enjoy. Granite kitchen counters are a modern touch, and the recent installation of 50-year lifetime shingles (2022) on the house and garages offers peace of mind for the next owner. Stay safe, secure, and comfortable through any outage with the peace of mind of a whole home Generac standby generator, automatically powering your home when you need it most! Experience the ease and comfort of single-level living in a manageable property. Tremendous potential for modernization. Located just 1 km from popular public beach access perfect for catching world-class sunsets and enjoying time by the lake. (id:42776)
RE/MAX Land Exchange Ltd.
51 Lakewood Country Lane
Northern Bruce Peninsula, Ontario
Here's an opportunity to enjoy country living in beautiful Lakewood Community. This custom built bungalow home - situated on over an acre and a half size lot (190 feet wide by 357 feet deep), offering plenty of privacy amongst the evergreens. As you enter into the home, you'll find an open concept living/dining/kitchen with an island counter in the kitchen. The kitchen cabinets are custom built. There is a nice propane fireplace in the living area and a walkout to a wrap around veranda - great area for the barbeque or to enjoy the serenity of nature all around. There are three bedrooms, a four piece bathroom; the primary bedroom has a three piece en suite. Hardwood flooring throughout the home and with ceramic tiles in both bathrooms. In-floor heating. Home has been meticulously cared for and shows very well. Property is nicely landscaped and with flagstone and paver stone pathways and walkways around the perimeter of the home. Shed for extra storage. Lakewood Community offers various hiking trails all around and a boardwalk to the 70 plus acre inland lake. A short drive to Black Creek Provincial Park where you can access the public sandy beach to enjoy swimming, and to watch some amazing sunsets. Amenities are also just a short distance away to Lion's Head for grocery shopping, library, marina, Lion's Head beach, hospital, clinic, and more. Property is located on a year round paved road. Rural services such as garbage pickup and snow removal are available. Taxes: $3027.00. Property makes for a great year round home or a four season getaway from the hustle and bustle. (id:42776)
RE/MAX Grey Bruce Realty Inc.
245596 22 Side Road
Meaford, Ontario
Where Rustic Beauty Meets Modern Luxury! Nestled on a quiet road and surrounded by mature trees, this fully renovated custom log home is a rare blend of rustic charm and modern luxury. Set on 1.4 acres, surrounded by forest with a southwest-facing backyard - perfect for veggie gardens and soaking in afternoon sun as it dances across the property. Steps from the Tom Thomson Trail - ideal for a peaceful evening unwind and just a 5-minute drive to the pristine waterfront at St. Vincent Park on Georgian Bay. Enjoy a true country setting, only 10 minutes to downtown Meaford and a short drive to Owen Sound for city conveniences. Every detail in this home has been thoughtfully considered. At the heart is a stunning designer kitchen in a warm earthy green, featuring top-tier appliances, smart tech, and custom cabinetry that flows seamlessly into the expansive dining room. Clever additions like integrated outlets, a charging cupboard tucked into the hidden pantry, and a second oven in the oversized island make this space both functional and beautiful. The dining room opens onto the back deck, perfect for entertaining. The living room impresses with cathedral ceilings, a dramatic statement light, and a floor-to-ceiling wood-burning stone fireplace - ideal for cozy après-ski evenings. Upstairs, the spacious primary bedroom offers a spa-like 3-piece ensuite with heated floors and custom cabinetry. Two additional bedrooms share a stylish 4-piece bath, with original hardwood floors flowing throughout the upper level. A striking metal staircase leads to the lower level - perfect for entertaining with a custom wet bar, pool table, surround sound wiring, and a sleek bathroom with heated tile floors. A fourth bedroom or home office adds flexibility. The oversized 2-car garage features heated floors, custom cabinetry, extra-tall ceilings, and a bonus second floor for a studio, gym, or storage. This is more than a home - its a lifestyle, where nature & luxury exist in perfect harmony. (id:42776)
Royal LePage Locations North
40 Shoemaker Crescent
Guelph, Ontario
A Little Bit of Character - and a Lot of Potential. If you're looking for a home in one of Guelph's nicest neighbourhoods - close to Costco, schools, parks, and everything you need - this one might just catch your eye. It's a true family area: quiet streets, friendly neighbours, and a location that's hard to beat.Now, if you visit this month, you'll probably be greeted by a few skeletons and pumpkins. Don't worry - those are just seasonal roommates, and they'll be gone faster than the Halloween candy. Beneath the decorations, what you'll find is a solid home with great bones and a layout that really works for family life.Unlike most side splits in Guelph, this one has a full basement - giving you more room to spread out, work from home, or host guests. There's even an extra bedroom down there (though you'll want to add an egress window if you're planning on sleepovers).Yes, some areas could use a little updating - but that's part of what makes this place such a great opportunity. You're not paying for someone else's "modern farmhouse" Pinterest experiment. Instead, you get to create the home you actually want, in a location people love.This is one of those homes that feels good the moment you walk in. (id:42776)
Royal LePage Royal City Realty
501 Glen Abbey Way E
Seguin, Ontario
Enjoy carefree living at this exceptional four seasons resort property in Muskoka. Fractions E & F offering 6 fixed weeks and 6 rotating weeks each year. Beautifully appointed open concept living with four bedrooms and 4 bathrooms. Cathedral ceiling in the Great Room, spacious Muskoka Room and beautiful stone fireplace. Steps away from all the amenities that Rocky Crest has to offer with restaurants, outdoor trails, Kids Club, boating, two swimming pools, exercise pavilion and tennis courts. Not to be forgotten the prestigious Rocky Crest Golf Club with an impressive back drop of granite and lake vistas and 18 spectacular holes included in your purchase. Property taxes are INCLUDED in the monthly condo fees, and NOT in addition to the monthly fees. Monthly fees are $647.61 per fractilon per month. (id:42776)
Chestnut Park Real Estate
589374 19 Grey Road
Blue Mountains, Ontario
For the discerning buyer seeking privacy, luxury, and proximity to Ontario's premier skiing and golf, this private country estate offers an exceptional lifestyle opportunity. Perched on approximately 5.6 scenic acres within an exclusive enclave of only three properties, located just minutes from private ski clubs, Blue Mountain, fine dining, and the Bruce Trail. From the moment you step inside, you'll be captivated by breathtaking, uninterrupted views of Georgian Bay and the Niagara Escarpment from virtually every window. Designed for both relaxation and entertaining, the open-concept layout features soaring vaulted ceilings in the Great Room, heated floors in the sunroom, and a seamless blend of comfort and sophistication throughout.This home offers five spacious bedrooms, a lower-level walk-out, two fireplaces (wood-burning & electric), a climate-controlled wine cellar, sauna, steam shower and hot tub, making it equally suited as a luxurious weekend escape or a full-time residence. Whether you're hosting après-ski gatherings or enjoying quiet evenings with family, this retreat delivers the perfect balance of rustic charm and refined elegance.Showings by appointment only. (id:42776)
Sotheby's International Realty Canada

