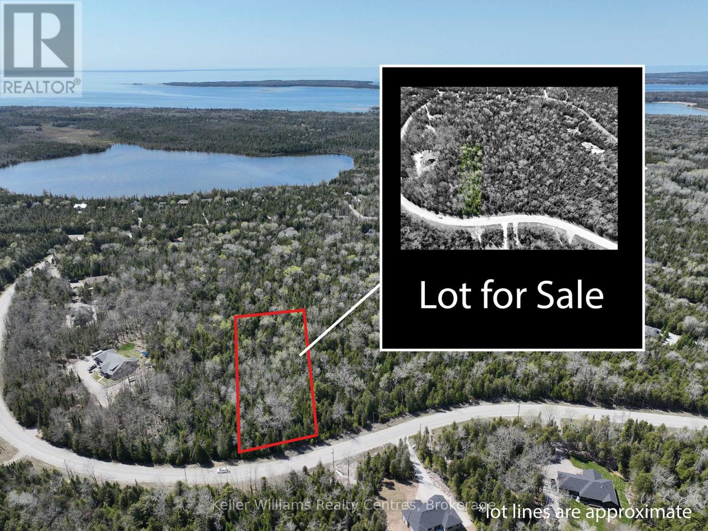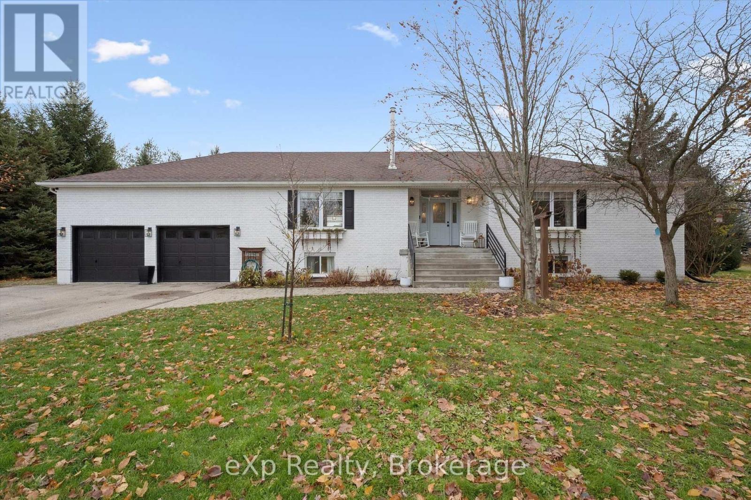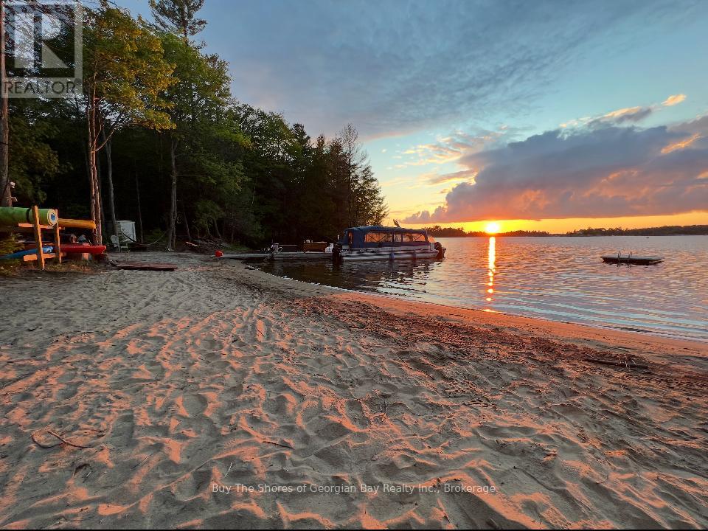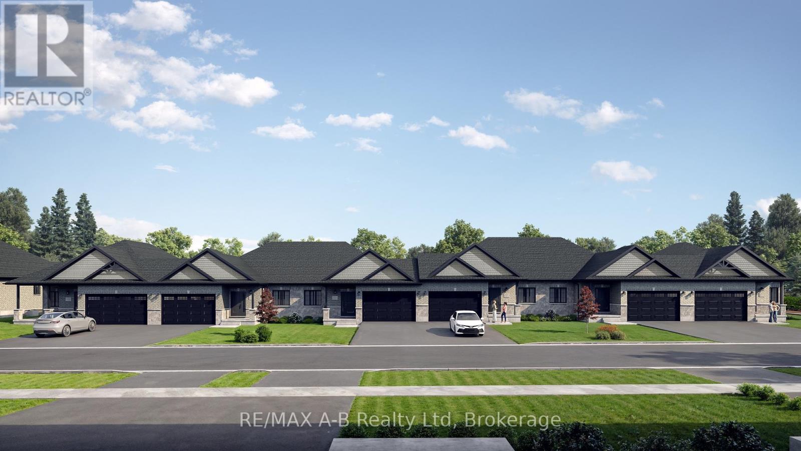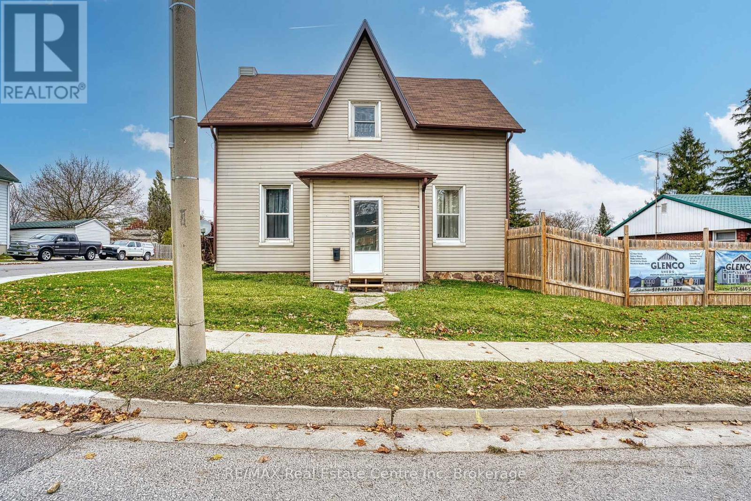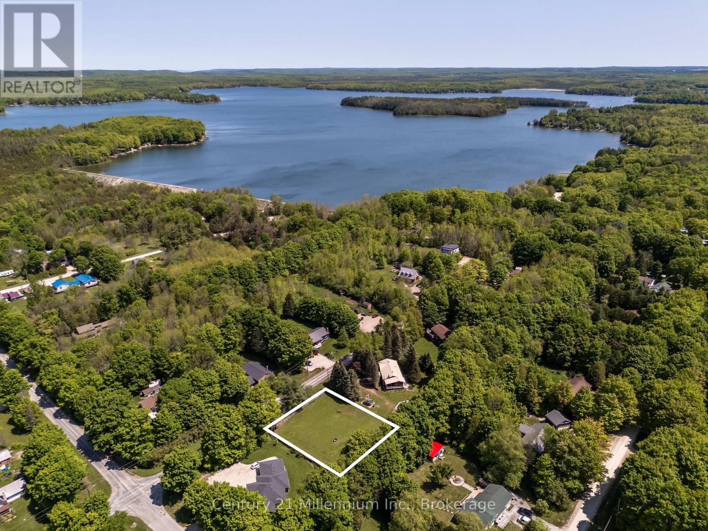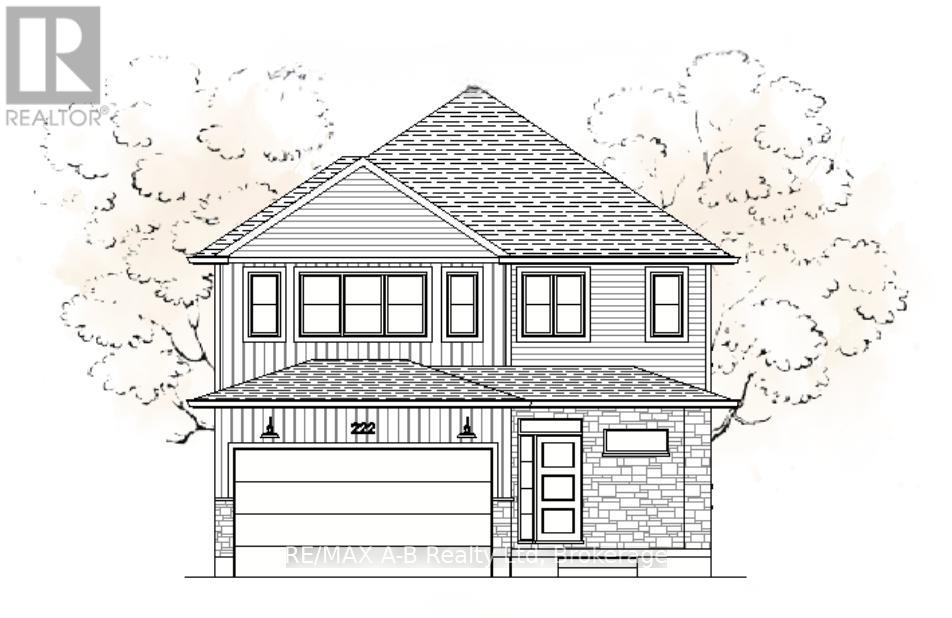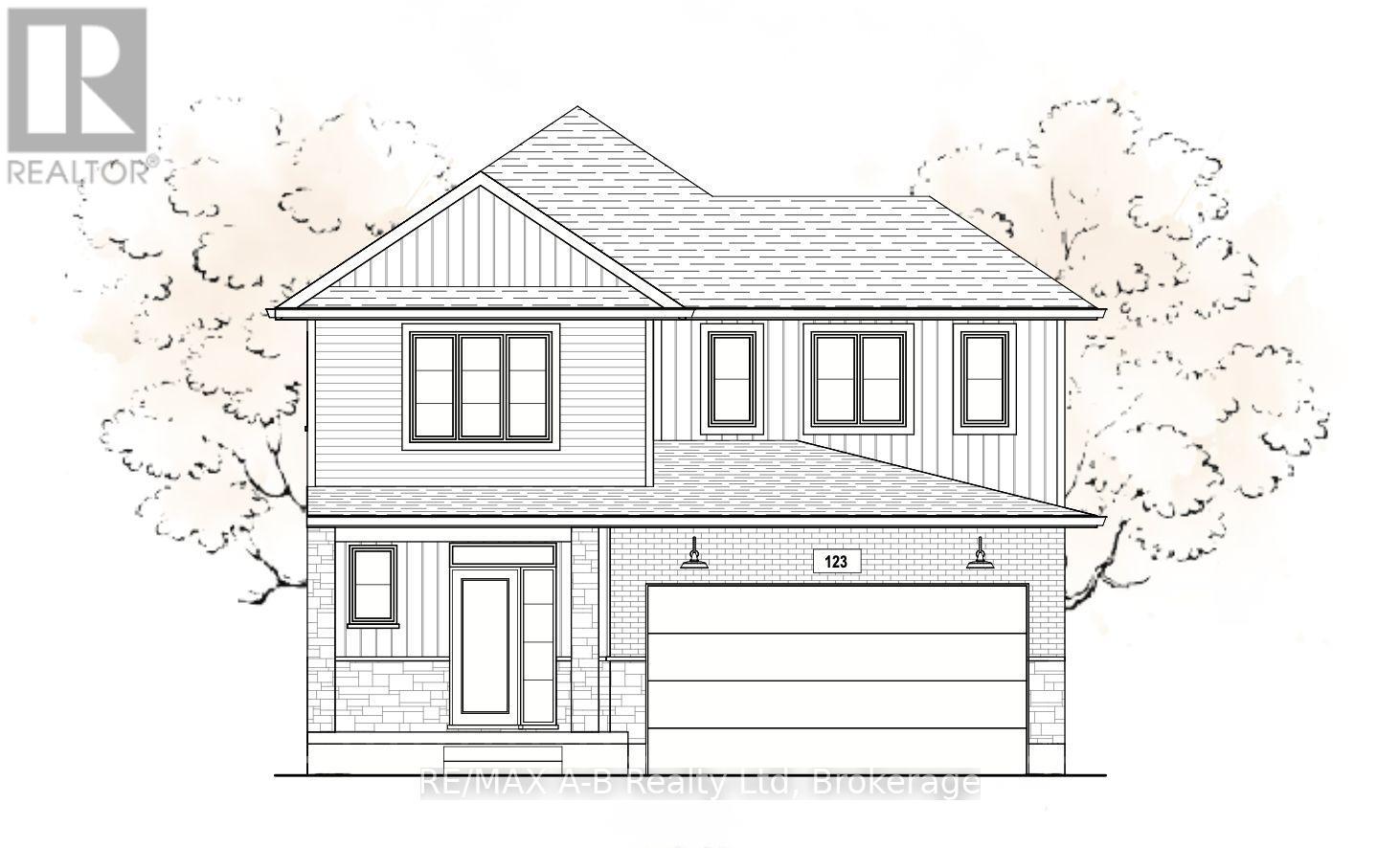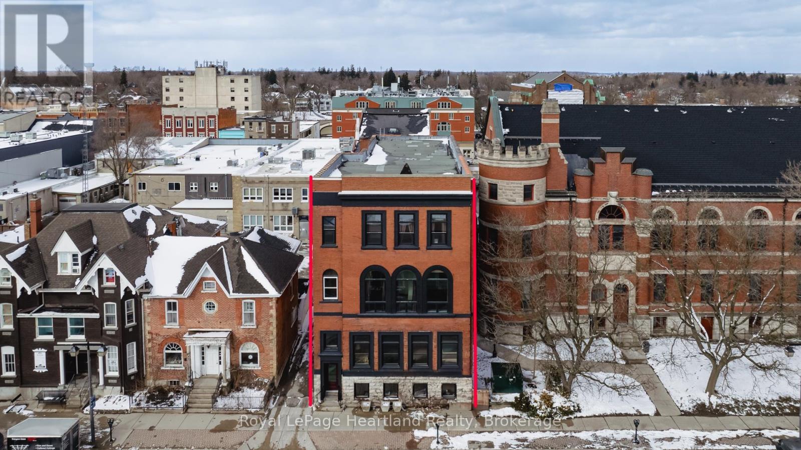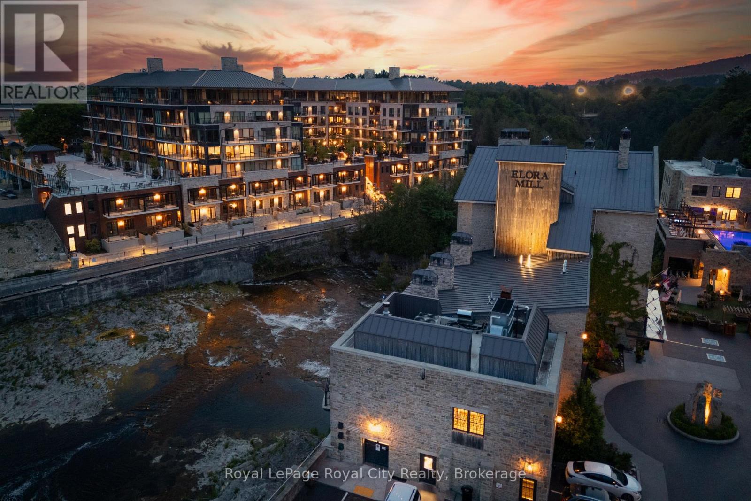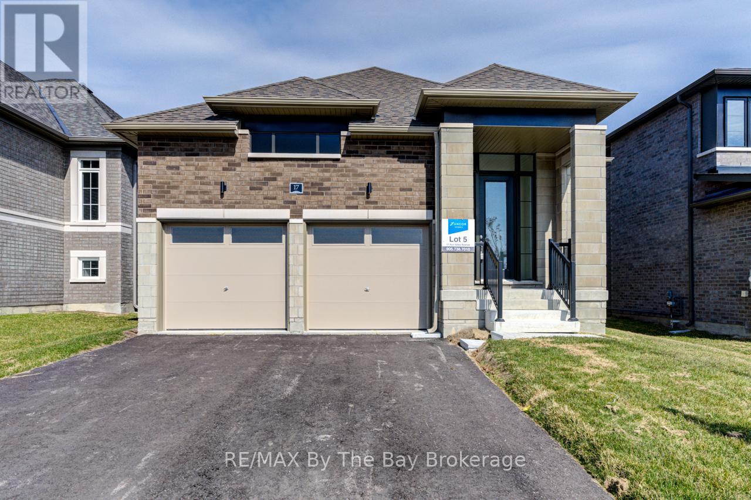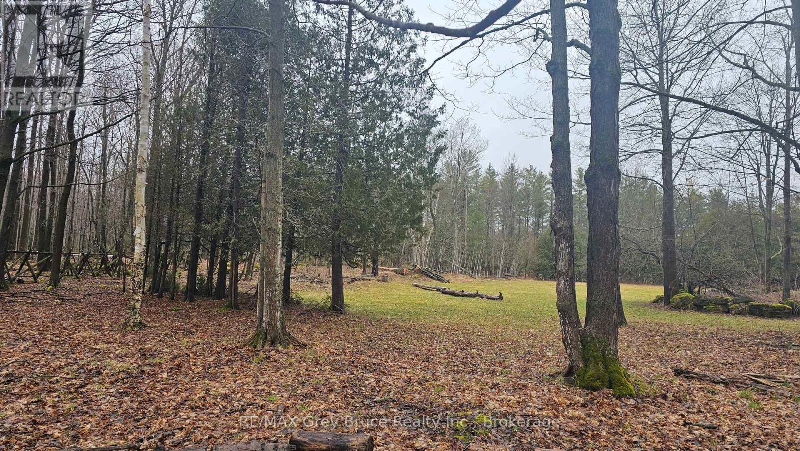Lot 10 Trillium Crossing
Northern Bruce Peninsula, Ontario
Create your ideal getaway on the stunning Bruce Peninsula in the desirable Lakewood Community. This spacious, approximately 1.3-acre lot offers a peaceful and private setting, surrounded by nature and local wildlife. The neighbourhood is quiet and welcoming, with groomed trails and boardwalks weaving through the community and along the lakefront perfect for enjoying nature walks or time outdoors with family and friends. Launch your canoe from the shared community dock for a relaxing paddle on West Little Lake, and soak in the incredible sunsets that paint the sky each evening. After dark, the wonder continues as Lakewood is a designated Dark Sky Community, free from city light pollution, offering spectacular stargazing. A public boat launch offering access to Lake Huron is just five minutes away, while sandy beaches at Black Creek Provincial Park and Lions Head are only a 10-minute drive. Conveniently located, you're just 8 minutes from Lions Head for shopping and amenities, 25 minutes from Wiarton, and 35 minutes from the charming village of Tobermory. As a property owner, you'll be part of the Lakewood Preservation Partnership, with a $40 monthly membership fee that supports the maintenance of trail systems and roadside grass cutting helping preserve the community's natural charm. (id:42776)
Keller Williams Realty Centres
7223 Wellington Rd 51 Road
Guelph/eramosa, Ontario
Beautifully updated modern farmhouse-style bungalow on over an acre, featuring a custom kitchen (2020) with quartz countertops, large island, a farmhouse sink and new flooring throughout. The primary suite offers a private ensuite, plus four additional spacious bedrooms and a 3-season sunporch overlooking the property. The lower level includes a private in-law suite with a full bathroom, an extra bedroom, and a separate play area. Laundry on both levels, two cold storage rooms, and an attached 2-car garage add convenience. Enjoy country living with a 3-year-old deck, new front porch, apple trees, landscaped gardens, chicken coop, large shed, and long driveway with ample parking. Updates include a new dishwasher and washer (2025), newer A/C, refrigerator, stove, windows, garden doors, and furnace. A private, well-maintained rural retreat just minutes from local amenities. (id:42776)
Exp Realty
15212 Georgian Bay Shore
Georgian Bay, Ontario
This spectacular Georgian Bay waterfront property is available to build your island Dream Cottage. In a beautiful sheltered bay, there is over 500' of pristine waterfront, with a naturally made beach. This property is over 6 acres, with plenty of room to pick your favorite location to build. The stunning westerly sunset views from this location will not disappoint. Hydro is at the lot line, and it's only a 10 minute boat ride from Honey Harbour. Boat Access Only. (id:42776)
Buy The Shores Of Georgian Bay Realty Inc.
32 Quartz Street
East Zorra-Tavistock, Ontario
Quality Apple Homes Luxury Townhome Bungalow. Premium Freehold Living - No Condo Fees, Exceptional Craftsmanship. Discover the new Quality Apple Homes luxury townhome bungalow, thoughtfully designed for discerning homeowners seeking comfort, style, and lasting value. Built entirely freehold with no condo fees, these homes offer wider lots and larger garages, all complemented by flexible closing dates to suit your needs. Apple Home Builders brings 25 years of hands-on expertise to every project, ensuring your home is constructed with care and precision. Experienced craftsmen use upgraded materials, creating a residence that stands out for its durability and elegance. Each townhome is available in several sizes, with a tasteful mix of stone and brick covering the entire main floor façade.This popular Courtland layout features: 2 spacious bedrooms and 2 full baths. A generous garage with ample storage1530 sq ft of refined living space. A large, open concept main floor for flexible entertaining and family gatherings, 9 ft ceilings throughout the main floor, plus a raised ceiling in the great room for added grandeur. Rear patio door to composite deck covered by roof. Enjoy a custom quality kitchen, highlighted by a large island and your choice of premium cabinets extending to the ceiling. The open staircase leads to the basement, adding architectural interest and effortless flow to the main floor design.The main floor laundry provides everyday convenience. The primary bedroom boasts a luxury ensuite, complete with an oversized tile and glass shower. With a reputation for building homes the way you want, Apple Home Builders guarantees a personalized experience from start to finish. Each luxury townhome bungalow combines thoughtful design, quality materials, and expert craftsmanship, creating a home you'll cherish for years to come. Please note: Property Taxes are not yet assessed and will be established upon completion (id:42776)
RE/MAX A-B Realty Ltd
745 Main Street W
North Perth, Ontario
Great starter or nice income earner for your growing portfolio! Recently renovated with newer vinyl windows, spray foam insulated, updated wiring, private deck & high efficiency furnace. This features has a cozy family room, main floor bedroom/office & main floor bath & laundry and impressive 9ft ceilings throughout. Generous private raised deck with fully fenced yard and an attached single car garage completes the picture. (id:42776)
RE/MAX Real Estate Centre Inc
Lt 12 Canrobert Street
Grey Highlands, Ontario
0.5-Acre Lot in Scenic Eugenia-A Rare Opportunity! This 0.5-acre residential lot offers a prime location at the top of the Beaver Valley, just minutes from the breathtaking Lake Eugenia and Eugenia Falls. Enjoy endless outdoor adventures-hike the Bruce Trail, cycle picturesque routes, or explore local galleries and charming eateries. Located less than 10 minutes from Flesherton, 35 minutes from Collingwood, and 2 hours from Toronto, this property provides the perfect balance of peaceful rural living with easy access to nearby amenities. Don't miss this chance to secure your spot in one of Grey County's most desirable locations! (id:42776)
Century 21 Millennium Inc.
Lot 39 108 Dempsey Drive
Stratford, Ontario
Introducing The Alexandria by Ridgeview Homes. Experience the perfect blend of modern design and everyday comfort in The Alexandria, a thoughtfully designed bungaloft offering a versatile layout ideal for families or those seeking main-floor living. This home features a main floor primary bedroom with a spacious walk-in closet and ensuite bathroom, plus two additional bedrooms and a loft on the second level - each with its own walk-in closet for added convenience and style. The open-concept main floor is designed for connection and comfort, featuring 9 ft. ceilings, engineered hardwood flooring, and a modern kitchen with quartz countertops. Every detail reflects Ridgeview Homes' commitment to quality craftsmanship and timeless design. Located in the sought-after Knightsbridge subdivision in Stratford, Ontario, this community offers a perfect mix of small-town charm and modern convenience. Enjoy Stratford's vibrant downtown, local amenities, and easy access to Kitchener-Waterloo and London for commuting or weekend getaways. **Interior photos from the model home located at 119 Dempsey Drive** (id:42776)
RE/MAX A-B Realty Ltd
Lot 33 132 Dempsey Drive
Stratford, Ontario
Experience modern living redefined with The Verona - a brand new two-storey floor plan offering 3 bedrooms, 2.5 bathrooms, and thoughtfully designed spaces throughout. This 2-storey home blends contemporary style with exceptional craftsmanship, creating a perfect balance of comfort and sophistication. The main floor features 9 ft. ceilings, engineered hardwood flooring, and an open-concept layout ideal for family living and entertaining. The kitchen showcases hard-surface countertops and quality finishes, with the opportunity to personalize selections to suit your unique style. Located in the desirable Knightsbridge subdivision in Stratford, Ontario, this community offers the best of both worlds - small-town charm and modern convenience. Enjoy Stratford's vibrant downtown, celebrated arts and culture scene, and proximity to major centres like Kitchener-Waterloo and London. **Interior photos from the model home located at 119 Dempsey Drive** (id:42776)
RE/MAX A-B Realty Ltd
56 Albert Street
Stratford, Ontario
In the heart of Stratford, 56 Albert St. presents a unique opportunity for investors, entrepreneurs, and anyone seeking a vibrant and dynamic environment. This thoughtfully adapted building offers a blend of residential units, Hotel/Inn space and flexible lower level commercial space, making it ideal for a variety of needs. For those seeking a comfortable and convenient property to add to their portfolio, 56Albert St. boasts eight finished 1-bedroom residential units, as well as 8 Hotel/Inn Units. Residents and patrons will enjoy the benefits of being close to the theatres, local shops, restaurants, and amenities, making this a perfect location for a theatre going getaway, students ,or young professionals. Entrepreneurs and businesses, on the other hand, can leverage the potential of the Lower level spacious commercial area. This area offers a flexible layout, allowing for customization to suit various needs, from retail ventures, restaurant or bar, or professional offices. Additionally, the high-traffic location guarantees optimal visibility and foot traffic, making it an ideal space to establish a thriving presence. Whether as a residential investment property or your ideal commercial space, with additional income generation in the upper levels 56 Albert St. provides a compelling opportunity; the potential for generating consistent income through rental units and Inn and commercial space makes this property an attractive investment option. The prime location offers easy access to transportation and major roadways. Contact your Realtor today to schedule a viewing and explore the possibilities that await you at 56Albert St.! (id:42776)
Royal LePage Heartland Realty
110 - 6523 Wellington 7 Road
Centre Wellington, Ontario
Riverside Condo with Expansive Patio, brimming with riverside sounds and entertaining space. This stunning 2-bedroom plus den condo offers a unique blend of luxury, comfort, and natural beauty. One of the standout features is the spacious 400+ sq ft patio, which serves as an exceptional outdoor living space. With a large covered area perfect for entertaining and a sunlit private corner, its the ideal spot to relax and enjoy the soothing sounds of the river. Inside, the condo is filled with natural light and designed with a functional, open-concept layout. The kitchen features a large island, seamlessly connecting the living and dining areas. Even with a full-sized dining table and sectional, the space remains airy and open.The primary bedroom offers direct access to the covered patio and includes an ample 4-piece ensuite, complete with a large walk-in shower, heated floors, and upgraded toilet with luxury features. The second bathroom is a 3-piece layout, walk-in shower, heated flooring, and similar high-end finishes. A private den/office is thoughtfully tucked away from the main living areas, making it perfect for remote work or quiet study. The walk-in laundry room provides ample space for storage and organization. (id:42776)
Royal LePage Royal City Realty
17 Sun Valley Avenue
Wasaga Beach, Ontario
Bungalow Living! Newly built Talbot floor plan with 1,568 sq ft by Zancor Homes. This 2 bedroom and 2 bathroom floor plan has everything you need. As you enter the home, there is a separate dining area that could also be used as a sitting area or an office. The beautifully designed kitchen has an upgraded back splash, cabinetry, hardware, counter top and includes a stainless steel appliance package. Open concept layout with an upgraded electric fireplace, smooth ceilings and pot lights through main living area. Primary bedroom has a walk-in closet and private 5pc ensuite with a soaker tub, double vanity and a standup glass shower. Second bedroom is across the hall with upgraded carpet and directly beside a 4pc washroom. Basement is unfinished and awaiting your personal touch. Bonus: A/C included, walking distance to the Wasaga Beach public elementary school and to the future public high school. (id:42776)
RE/MAX By The Bay Brokerage
Pt Lt 1 Concession Rd 21 Road
Georgian Bluffs, Ontario
42 plus acres of mixture of hardwood and cedar bush - located on a year round municipal road and just a short distance to Wiarton and approximately twenty minutes to Owen Sound. Tranquil setting for a year round country home. There is a building envelope available for the property through proper application. Some clearing at the front and well treed throughout. There is a shed on the property. Hydro and telephone along the roadside. Property is irregular in size, approximately 194 frontage , approximately 2587 feet to the west side, approximately 3367 feet to the east side and 450 feet to the north side (at the rear of property). Please do not enter the property without an appointment and or without your REALTOR. (id:42776)
RE/MAX Grey Bruce Realty Inc.

