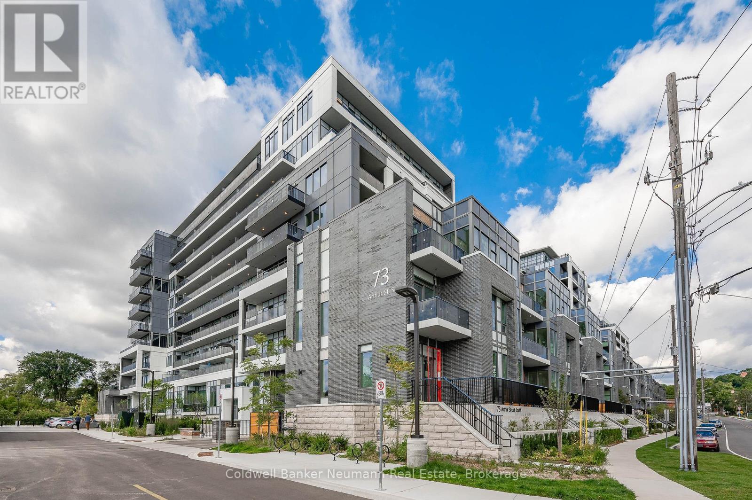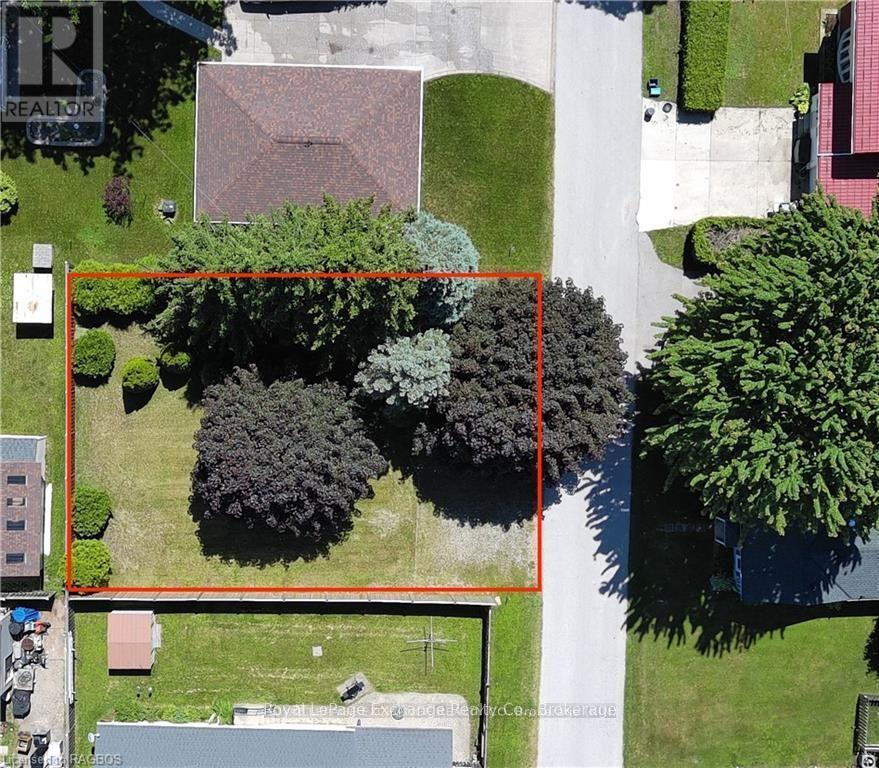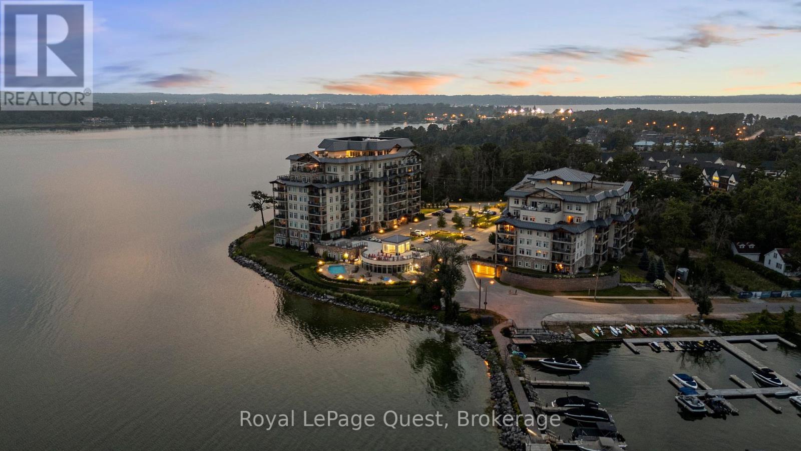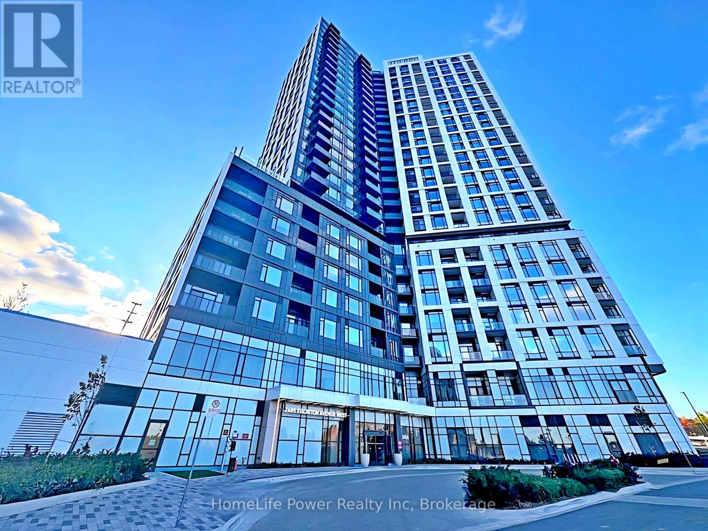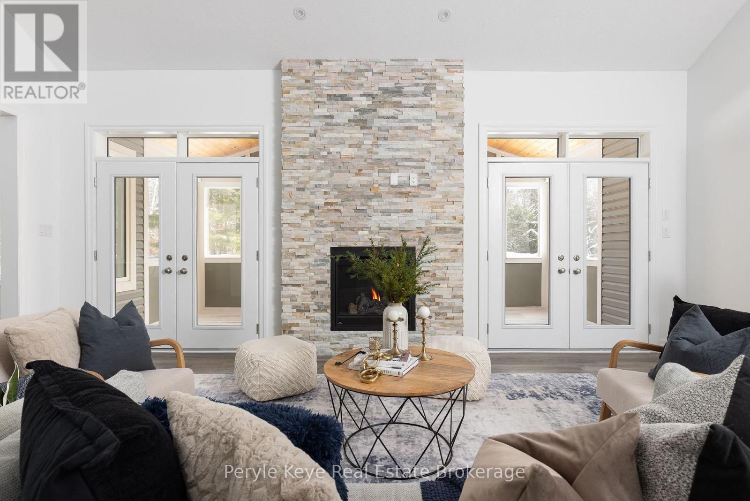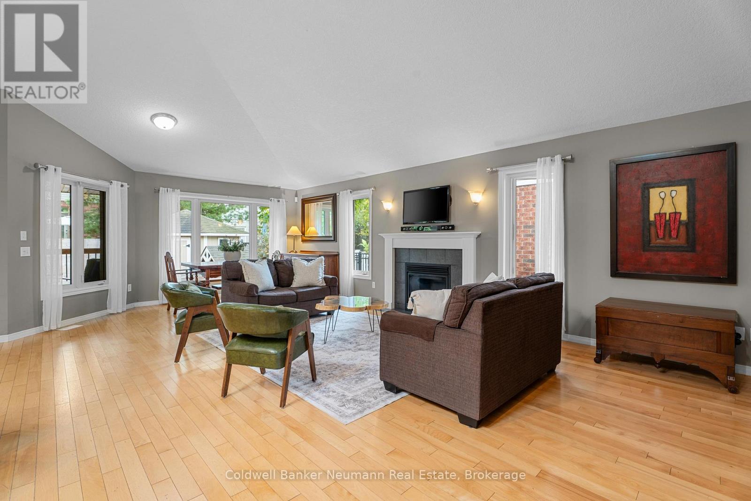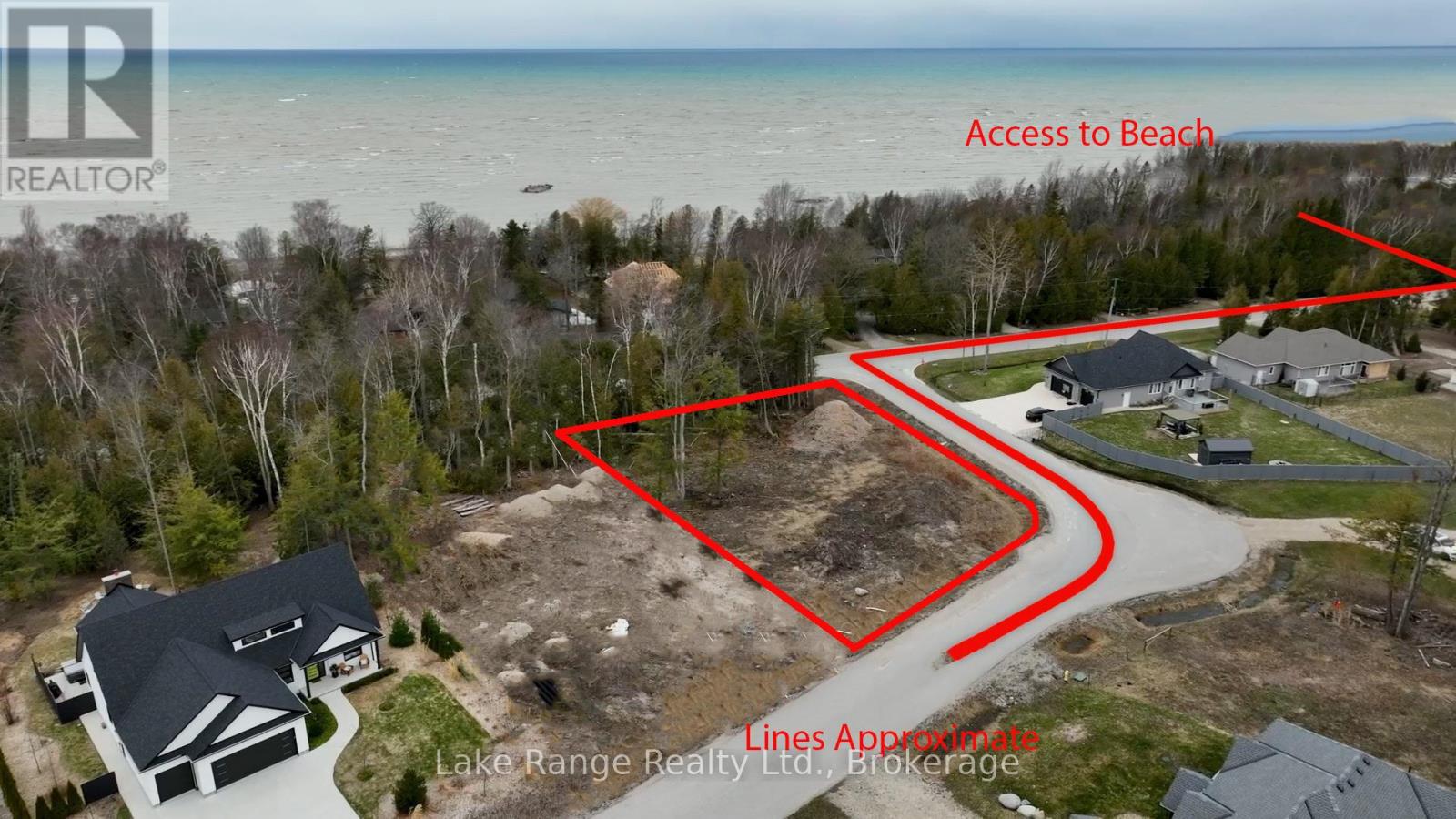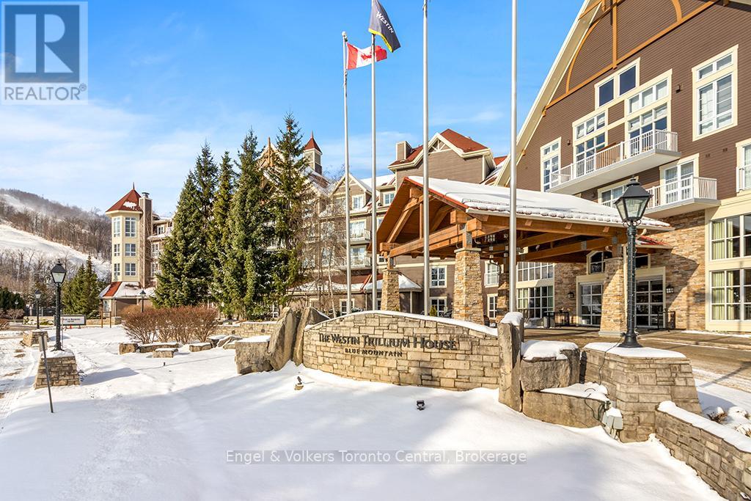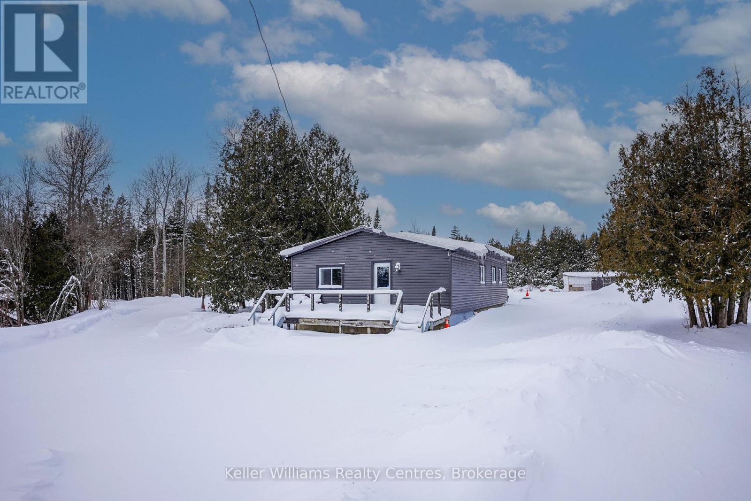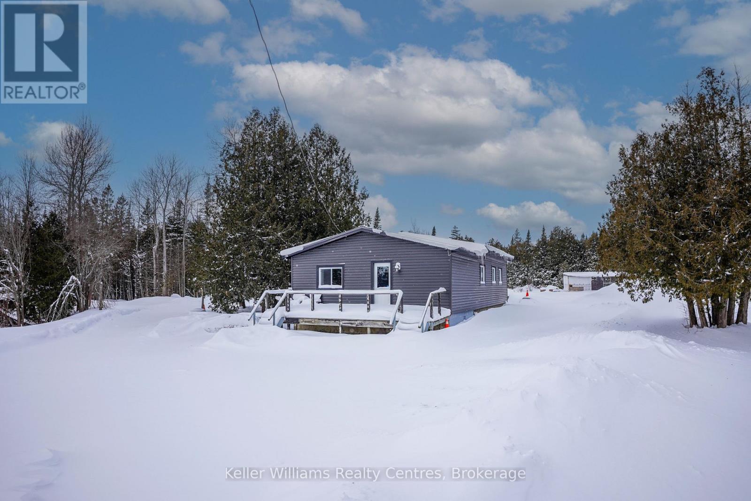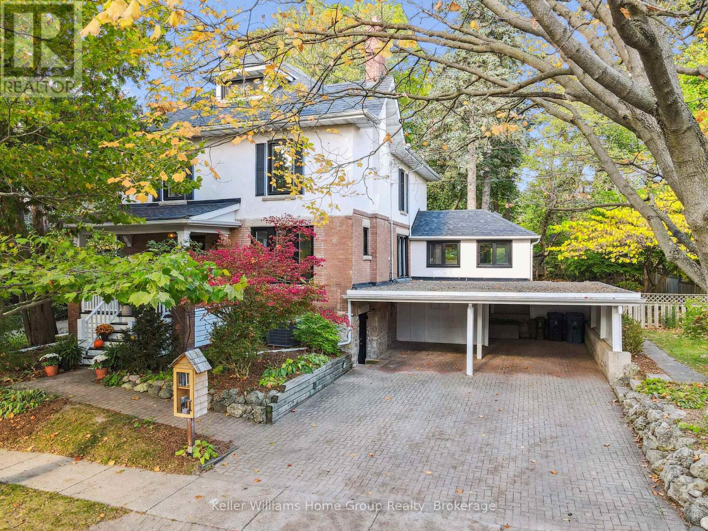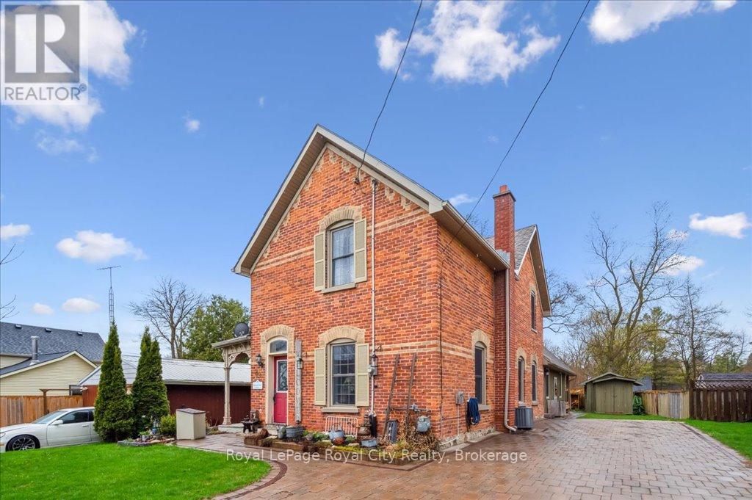410 - 73 Arthur Street S
Guelph, Ontario
Welcome to Metalworks! Nestled in the heart of downtown Guelph, offering a blend of modern luxury and convenience. Metalworks presents an array of remarkable amenities. As a resident, you'll enjoy access to a pet spa, a fully-equipped gym, and a stunning party room complete with outdoor spaces featuring BBQs, bocce ball, and fire pits as well as underground parking. Step into this exquisitely crafted 1 bedroom unit where the front door does not open into the kitchen or living room. This unique rare unit provides a beautiful entrance with an L shaped hallway leading you into the chic kitchen equipped with stainless steel appliances and granite countertops. The spacious living room, bathed in natural light, provides ample room for both relaxation and dining, complemented by a private balcony offering a great place to sit and unwind. Located conveniently between the kitchen and living room is the large bedroom , bathed in natural light with a large closet with your washer and dryer located just outside your bedroom. Situated just moments away from downtown amenities and with easy access to the GO station for commuters, Metalworks offers the epitome of urban living combined with unparalleled comfort and style. (id:42776)
Coldwell Banker Neumann Real Estate
409 Wall Street
Kincardine, Ontario
An excellent opportunity to own a building lot in Kincardine's downtown core. Build your dream home within walking distance to downtown amenities, the beach, and the many festivals and events the community is known for. Buyer to complete their own due diligence regarding zoning, planning, and building regulations to their sole satisfaction. (id:42776)
Royal LePage Exchange Realty Co.
311 - 90 Orchard Point
Orillia, Ontario
Enjoy easy lakeside living in this beautiful 1+den, 2-bathroom condo with unobstructed views of Lake Simcoe. Enjoy barbecuing or a fire table on your own spacious balcony with gas hookup. The windows fill the space with natural light and showcase stunning sunsets over the water, something you'll never get tired of.The open-concept layout feels comfortable and welcoming, with a flexible den that works well as a home office, guest space, or quiet retreat. Two full bathrooms (1 ensuite) add everyday convenience, and in-suite laundry makes daily living effortless.The building offers a fantastic range of amenities, including a fitness centre, outdoor pool and hot tub, indoor sauna, movie room, library, games/pool room, and a party and event space complete with a communal kitchen that's perfect for hosting large gatherings. The rooftop terrace is a true highlight, offering beautiful views of the lake and the perfect spot to relax or enjoy an evening sunset. Located just minutes from downtown Orillia, you're close to local shops, restaurants, and cafes, with nearby parks, walking and cycling trails to enjoy year-round. The condo also includes an underground parking spot and a storage locker, and visitor parking adding extra convenience and peace of mind. Optional boat slip rental available. Whether you're downsizing, ready for low maintenance living or wanting a cottage getaway, this is truly a wonderful opportunity to enjoy waterfront views, great amenities, and a resort-style living close to everything Orillia has to offer. (id:42776)
Royal LePage Quest
1902 - 2495 Eglinton Avenue W
Mississauga, Ontario
Brand-new one-bedroom unit (#1902) at The Kindred Condo, located in the heart of Erin Mills, Mississauga. This bright and contemporary suite features an open-concept living, dining, and kitchen layout, a spacious bedroom with a walk-in closet, and a well-appointed full bathroom with a shower tub. Upgrades include premium laminate flooring throughout, quartz countertops in both the kitchen and bathroom, stainless steel kitchen appliances, a built-in dishwasher, and convenient in-suite laundry.The sun-filled interior offers 9-foot ceilings and floor-to-ceiling sliding doors leading to a private balcony with city views, allowing for an abundance of natural light. Includes one underground parking space (#323 on P3) and one locker (#85, Locker Room #17 on P1). Residents enjoy exceptional building amenities, including 24-hour concierge service, a fitness centre and yoga studio, co-working space and boardroom, party room, theatre room, lush community gardens, and visitor parking. Ideally situated within walking distance to Erin Mills Town Centre and Credit Valley Hospital, and close to the University of Toronto Mississauga, Sheridan College, parks, grocery stores, and top-rated schools. Convenient access to Highways 403, 407, and QEW, public transit, and Streetsville and Clarkson GO Stations ensures effortless commuting and access to all amenities. (id:42776)
Homelife Power Realty Inc
30 Dyer Crescent
Bracebridge, Ontario
Framed with a forest view, elevated with upgrades, & set on one of White Pines most loved streets this rare walkout Maple Model delivers on every level. With over 2,600 sq ft of finished living space & a bright, unfinished walkout lower level, this 2024 bungaloft offers both immediate comfort & future potential. Enjoy the ease of true one-floor living, with the bonus of a lofted guest suite and a lower level complete with rough-in bath and plenty of room to expand. Inside, more than $100,000 in carefully selected upgrades set this home apart. The top-tier kitchen features full-height cabinetry, interior cabinet lighting, quartz countertops, a spacious walk-in pantry, & an entertainers dream: a statement-making oversized island that anchors the entire space. The open-concept layout flows into the living room, warmed by a striking gas fireplace & connected to a screened-in Muskoka Room w/ dual walkouts where forest views become part of everyday life. The perfect place to enjoy morning coffee or evening sunsets, this space extends both your seasons & your square footage. The main floor offers a generous primary suite w/ walk-in closet and ensuite, a second bedroom, a stylish 3PC bath, front office, main floor laundry, & upgraded interior doors throughout all designed for seamless, comfortable living. Upstairs, the loft features a bright second living area, a full bath, & a third bedroom ideal for guests, game nights & movies! With a covered front porch, forested backdrop, & thoughtfully upgraded finishes throughout, this is a home that was made to live beautifully. Because its not just about finding the right floor plan its the calm forest views, the comfort of over $100K in thoughtful upgrades, the convenience of community, and the quiet confidence that this home supports the way you want to live. The right home doesn't ask you to settle. It meets your lifestyle where its going. (id:42776)
Peryle Keye Real Estate Brokerage
27 Miller Street
Guelph, Ontario
Designed with accessibility at the forefront, this beautifully maintained bungalow in Guelph's desirable South End offers over 2,000 sq ft of finished living space and has been thoughtfully adapted for long-term comfort and ease of living. The fully wheelchair-accessible layout includes 34-inch doorways, zero-clearance roll-in showers, grab bars in the primary bathroom, a working stair lift, an automated man door, and ramp access at both the front entrance and garage.The main floor features open-concept living with mobility-friendly details throughout, including pull-out drawers in all lower kitchen cabinets and under-sink access. Recent updates include full interior painting throughout, refreshed landscaping with new mulch and fall cleanup, a new natural gas BBQ, an updated kitchen faucet, and a replaced countertop in the primary ensuite.The fully finished basement adds exceptional versatility and offers a full wet bar with ample storage, built-in wine racks, and a full-size refrigerator. This space is ideal for entertaining or extended family living. Additional improvements include a new air conditioner (2025), new water softener (2025), and an upgraded 60-gallon hot water tank. The garage door opener has also been recently serviced and is in excellent working condition.Located in a quiet, well-established neighbourhood close to schools, parks, shopping, and transit, the property is part of a small homeowners association with a low annual fee of approximately $90 to $110. This fee covers seasonal boulevard maintenance, festive Christmas lighting, and a popular summer fireworks event.A rare opportunity to own a fully accessible, move-in-ready bungalow with modern updates in one of Guelph's most sought-after communities. (id:42776)
Coldwell Banker Neumann Real Estate
4 Sunset Place
Huron-Kinloss, Ontario
An excellent opportunity to secure a generously sized residential building lot in the highly regarded Sunset Place subdivision, just steps from the shoreline of Lake Huron. Measuring just under half an acre, this property offers an ideal blend of space, privacy, and lakeside lifestyle. The lot features a mix of cleared area and natural tree coverage, creating flexibility for home design while maintaining a peaceful, wooded atmosphere. Two nearby beach access points are within easy walking distance, allowing you to enjoy spectacular sunsets, refreshing swims, and relaxing evenings by the water. Located close to the Point Clark Marina, this setting is perfect for boating and fishing enthusiasts, while still offering the quiet charm of a well-established community. Municipal water, hydro, and natural gas are available at the road; a septic system will be required. Zoned R1 Residential, the property is subject to restrictive covenants that help preserve neighbourhood standards and long-term property value. Conveniently positioned approximately 20 km from Kincardine and 40 km from Bruce Power, this lot offers both tranquility and accessibility. An exceptional chance to build a custom home or seasonal retreat in one of the area's most desirable lakeside locations. (id:42776)
Lake Range Realty Ltd.
321 - 220 Gord Canning Drive
Blue Mountains, Ontario
MOUNTAIN VIEW TWO-BEDROOM TWO BATHROOM WESTIN TRILLIUM HOUSE - One of only six unique two bedroom suites in The Westin that sleeps 8. This highly desirable resort condominium has two queen beds in the second bedroom and king bed in the master bedroom. Bedrooms are situated on either side of the spacious living and dining area, providing privacy for each bedroom. Living room with floor to ceiling gas fireplace, pull out sofa and sliding doors with southern exposure leading out the to balcony overlooking the mountain. Large dining area with seating for eight and full kitchen with full sized appliances. Dine out or order room service from the popular Oliver and Bonacini restaurant with lobby bar. Enjoy the Westin work-out area and sauna, year round heated outdoor pool, hot tubs and lounging areas. Suite is currently in the Westin Trillium House Rental Pool Program significantly helping to offset the cost of ownership. 2% Blue Mountain Village Association entry fee on sale price applicable on closing. Blue Mountain Village Association Annual fees of $1.08 per square foot paid quarterly. HST applicable but can be deferred if the owner is an HST registrant. (id:42776)
Engel & Volkers Toronto Central
23 Stokes Bay Road
Northern Bruce Peninsula, Ontario
Set on an expansive 9.4-acre lot and zoned RCM-a (Commercial), this property was once home to a charming café highlighting just one of the many potential business ventures it can support. Permitted uses include a repair shop, retail store, professional office, art studio, bakery, and more offering a wide range of options for entrepreneurs and investors. Located just down the road from Lake Huron and moments from the breathtaking sand beach at nearby Black Creek Provincial Park, this efficient and well-insulated 3-bedroom, 1-bath property has been completely rehabilitated within the last 3 years and has a like-new feel. Some of the many upgrades include a new roof, siding, ductless mini-splits for heating and A/C, spray foam insulation, an upgraded water system, septic system, and more offering the perfect blend of lifestyle and investment potential. Conveniently situated just 4 minutes from Ferndale for gas and convenience shopping, and only 12 minutes to Lion's Head for shops, schools, hospital, LCBO, groceries, and restaurants, the property enjoys a prime location within the vibrant and scenic Bruce Peninsula. The property also features a large private pond ideal for relaxation or recreation and a sizeable tarp shelter building that offers excellent space for storage, a workshop, or future development. Inside, the home provides a functional layout with comfortable living spaces and plenty of natural light. Outside, the spacious lot allows room to expand, develop, or simply enjoy the peaceful surroundings. With its high-visibility location, proximity to popular towns and outdoor attractions, and versatile zoning, this property is ideal for business owners, nature lovers, or anyone seeking space, flexibility, and opportunity in a growing community. (id:42776)
Keller Williams Realty Centres
23 Stokes Bay Road
Northern Bruce Peninsula, Ontario
Set on an expansive 9.4-acre lot and zoned RCM-a (Commercial), this property was once home to a charming café highlighting just one of the many potential business ventures it can support. Permitted uses include a repair shop, retail store, professional office, art studio, bakery, and more offering a wide range of options for entrepreneurs and investors. Located just down the road from Lake Huron and moments from the breathtaking sand beach at nearby Black Creek Provincial Park, this efficient and well-insulated 3-bedroom, 1-bath property has been completely rehabilitated within the last 3 years and has a like-new feel. Some of the many upgrades include a new roof, siding, ductless mini-splits for heating and A/C, spray foam insulation, an upgraded water system, septic system, and more offering the perfect blend of lifestyle and investment potential. Conveniently situated just 4 minutes from Ferndale for gas and convenience shopping, and only 12 minutes to Lion's Head for shops, schools, hospital, LCBO, groceries, and restaurants, the property enjoys a prime location within the vibrant and scenic Bruce Peninsula. The property also features a large private pond ideal for relaxation or recreation and a sizeable tarp shelter building that offers excellent space for storage, a workshop, or future development. Inside, the home provides a functional layout with comfortable living spaces and plenty of natural light. Outside, the spacious lot allows room to expand, develop, or simply enjoy the peaceful surroundings. With its high-visibility location, proximity to popular towns and outdoor attractions, and versatile zoning, this property is ideal for business owners, nature lovers, or anyone seeking space, flexibility, and opportunity in a growing community. (id:42776)
Keller Williams Realty Centres
8 Crawford Street
Guelph, Ontario
A RARE OPPORTUNITY IN DESIRABLE OLD UNIVERSITY! Located in one of Guelph's most sought-after areas, you'll find a true gem at 8 Crawford St. This 2801sq ft, 2.5 storey home has had numerous updates over the past few years that blend modern charm and classic features. Inside the grand foyer you'll find a beautiful chestnut staircase with a convenient coat closet. The main level has all new hardwood flooring providing a wonderful flow throughout. The large living room, featuring a classic wood burning fireplace offers tons of natural light through the entire space. Enjoy family dinners in the dining room with beautiful bay window, offering easy access to both the kitchen and living room areas. At the back of the home you'll find a large kitchen with new appliances and backsplash, as well as ample counter and cabinet space. The kitchen includes sliders that lead you out onto a massive backyard for family gatherings. The main level also features a 2pc powder room and laundry. On the other side of the kitchen is an addition that offers space for an office, playroom or TV room. Upstairs, the 2nd floor has 4 spacious bedrooms as well as a 4pc bathroom and 5pc ensuite (renovated 2024), a rarity in an older home. And if that's not enough space, the 3rd floor offers a 5th bedroom and office space and that were re-insulated in 2024! The unfinished basement is high and dry with storage space with workshop. There is additional access here from the 2 car carport. One of the main selling features of this home is the beautiful, large private yard with new deck and pergola (2024), which offers an urban retreat you won't find often in these older neighbourhoods. You can even make your own maple syrup by tapping the many mature trees. Additionally, many new windows replaced in 2024, new front steps/carpet 2024, furnace 2025. 8 Crawford is within walking distance to the UofG, downtown Guelph, many trails, amenities and within the desired John McCrae elementary school catchment! (id:42776)
Keller Williams Home Group Realty
42 Bielby Street
East Luther Grand Valley, Ontario
Welcome to this thoughtfully updated century home, brimming with timeless character and style. Tucked away on a quiet street in the heart of Grand Valley, this warm and inviting property offers the perfect blend of historic charm and contemporary comfort. From the moment you walk in, you'll be struck by the bright, open layout, ideal for entertaining. The spacious living and dining areas flow into a beautifully updated kitchen featuring a large island, granite countertops, and plenty of storage. The stunning family room addition is a true showstopper, with soaring cathedral ceilings and a cozy gas fireplace that makes it the heart of the home. Upstairs, you'll find three generously sized bedrooms and a beautifully renovated bathroom complete with a spa-like walk-in shower. Outside, your own private retreat awaits. Relax or entertain year-round under the large covered lanai, surrounded by an interlock patio and lush, low-maintenance perennial gardens. The interlock driveway and charming board-and-batten shed tie everything together with style and function. Located in the picturesque village of Grand Valley, you'll enjoy the peace and community of small-town living just a short drive from major amenities (id:42776)
Royal LePage Royal City Realty

