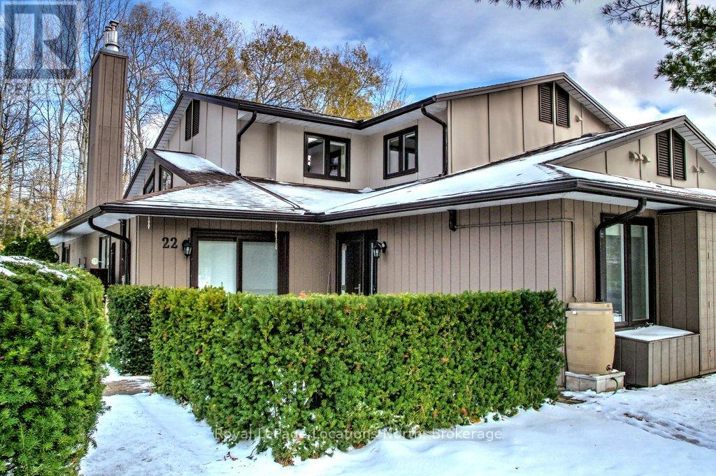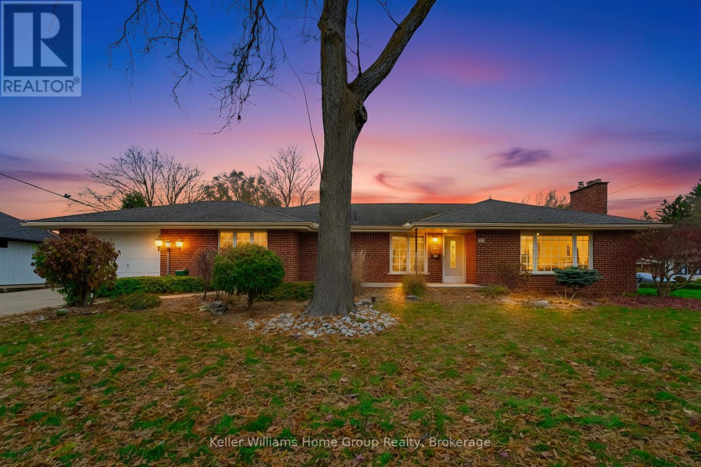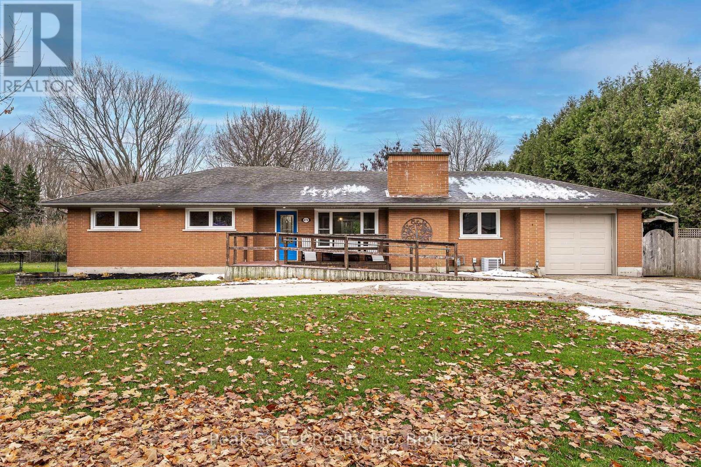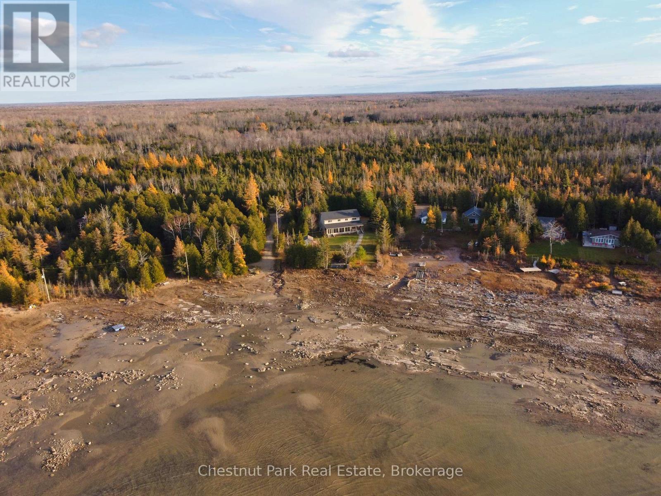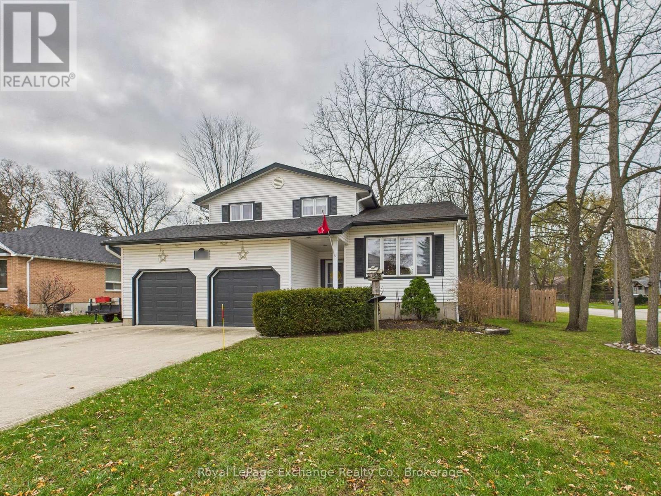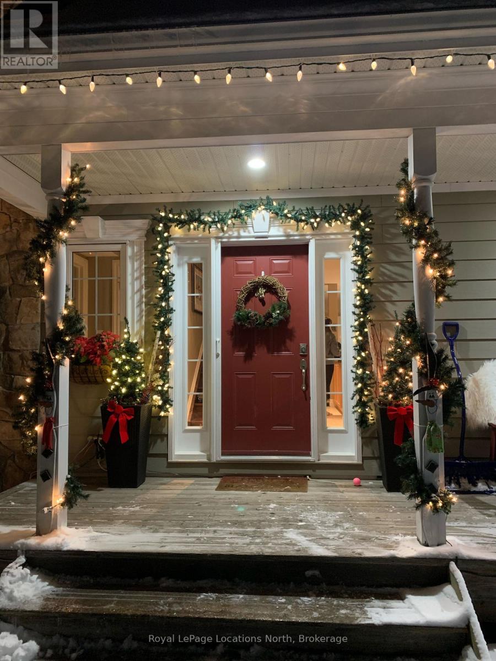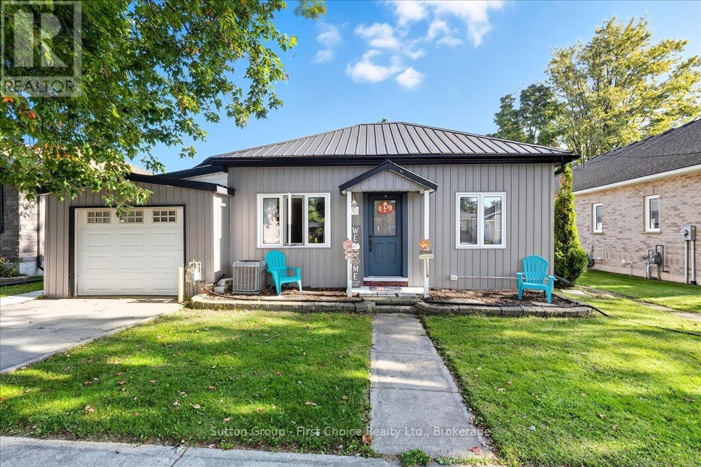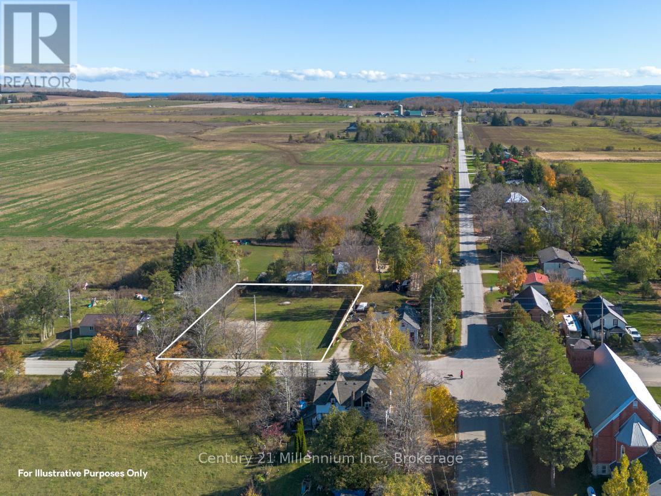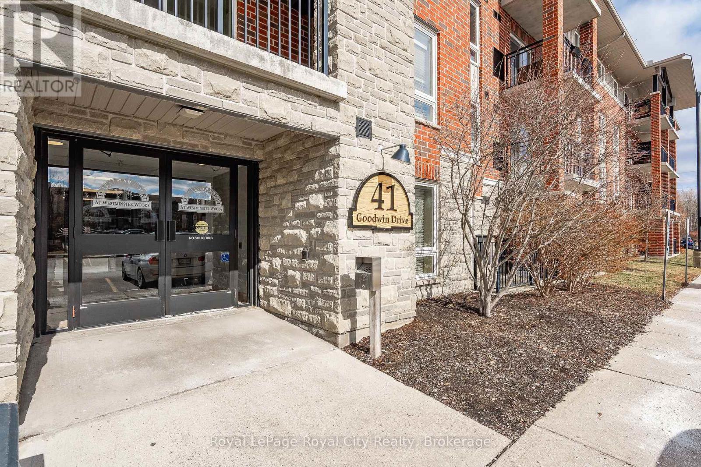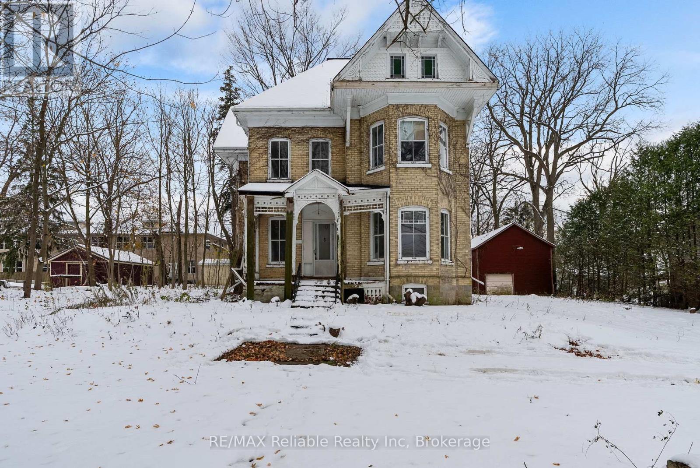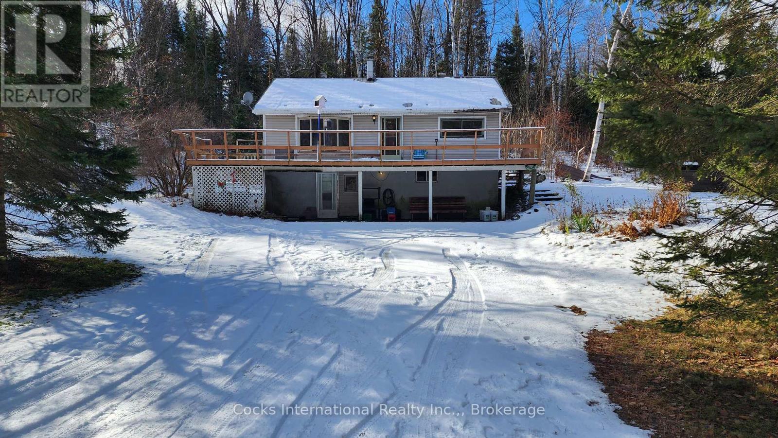22 Trafalgar Road
Collingwood, Ontario
Spacious, two-storey 3 bed/ 3 bath condo in the heart of Ontario's Four Season Playground! This large corner unit offers privacy and lots of natural light. Enter into the front foyer with double closets and ample space when bringing in your gear and groceries. The inviting, open plan living area features a vaulted ceiling, hickory wood floors, gas fireplace, walk out to private patio and a handy two-piece guest bathroom. You'll find the kitchen tucked away off the main living area and the laundry, pantry and storage closets a few steps away. The oversized, main floor primary suite boasts two large windows, seating area, walk in closet and a four piece ensuite. Upstairs, two additional bedrooms, one being a loft style and a three-piece bathroom offer an ideal layout for kids or guests. Step out to you private patio enclosed with attractive hedges and mature trees. There is a handy outdoor storage cupboard and private parking space/s directly outside the unit. There are multiple heat pumps/AC units, as well as the gas fireplace to keep you comfortable in all seasons. Electric baseboards were not removed. Minutes to the amenities in Collingwood, Georgian Bay, ski hills and golf. (id:42776)
Royal LePage Locations North
519 Fair Street
Woodstock, Ontario
Welcome to this fully renovated ranch-style home in sought-after North Woodstock, just steps from Pittock Conservation Area and Trail. This move-in-ready property offers a functional main-floor layout featuring a spacious Primary Bedroom with a private Ensuite and convenient main-floor laundry. The opposite wing includes a beautifully updated open-concept kitchen with dining area, two additional well-sized bedrooms, and a full bathroom.Enjoy a bright and inviting living/family room perfect for everyday living and entertaining. The large lot offers exceptional outdoor potential-ideal for landscaping, gardening, or creating your dream backyard.Recent upgrades include hardwood flooring on the main level, vinyl flooring in the basement, fresh paint, updated kitchen, and more.A fantastic opportunity in a prime location-book your showing today! (id:42776)
Keller Williams Home Group Realty
474 Rogers Avenue
St. Marys, Ontario
Welcome to 474 Rogers Ave. in the beautiful Stonetown known as St. Marys, ON. Built in 1965, this bungalow situated on a double-wide lot is located in an established east-end neighbourhood of 50s, 60s & 70's homes. The "long, low ranch-style" house was all the rage at the time, and this home doesn't disappoint with 1688.37 sq. feet of main floor space as well as a finished basement with 1341.51 sq. feet of interior space. Noteworthy attributes of this property include a small basketball court in the backyard, as well as a ramp at the front entrance allowing for wheelchair accessibility and a completely accessible bedroom suite with Ensuite bathroom that features a roll-in shower and wheelchair accessible sink. A large renovated kitchen with a custom hand-made wood island serves as the heart of the home, having ample room to move around with cupboard and counter space to spare. A full finished basement hosts a recreation room, an office and a den, offering more living space to expand. The lot itself is an oversized 100' x 150', offering abundant room to fit a pool with still more leeway to lay a vegetable garden, small greenhouse, storage shed or playground equipment. Turn the existing garage into a drive-through and build a larger one behind. The possibilities are endless. A short walk takes you down the street to Sparling Bush, with trails leading to a naturalized area with native species, or walk the peaceful roads of the St. Marys Cemetery where Canada's 9th Prime Minister Arthur Meighen is buried. The other direction takes you to St. Marys DCVI and a short few blocks beyond that is Little Falls Public Elementary School and the St. Marys Pyramid Recreation Centre. A great neighbourhood to raise a family or retire in - be sure to visit 474 Rogers and see all it has to offer. of (id:42776)
Peak Select Realty Inc
117 Tekiah Road
Blue Mountains, Ontario
Offered fully furnished turnkey, with all artwork included, this executive home is a showcase of timeless sophistication. Sundrenched interiors span 3426 sqft of open flowing living space, creating a rare fusion of elevated design and effortless luxury. Overlooking a saltwater pool and backing onto protected woodland and the Georgian Trail. This property offers a private beautifully landscaped yard complete with a four-season perennial garden, stone walkways, gazebo, sitting area, & cascading waterfall, creating your own outdoor sanctuary. Inside, the gourmet kitchen is a chef's dream featuring a 6-burner gas stove, pot filler, undercounter microwave, built-in fridge and freezer, whisper-quiet dishwasher, floating shelves and a quartz island with gold accents that add just the right touch of glamour. The walk-in pantry is ideal for entertaining, with storage for everything from dried goods to oversized serving platters. The open-concept living room is anchored by a cozy gas fireplace and framed by oversized windows that offer stunning views of the pool and backyard oasis, creating the perfect setting for both relaxed nights in and lively gatherings. Exquisite craftsmanship is evident throughout, from the 9-foot doors and substantial baseboards to the upgraded hardwood flooring on both the main and upper levels. The show stopping floating staircase makes a striking first impression in the grand entryway. The freshly finished lower level offers flexibility with an entertainment area, wet bar, full bathroom, 2 additional bedrooms, and dedicated space for a second laundry or potential sauna, perfect for hosting guests, family, or live-in support. Located just minutes from Thornbury, world-class golfing at Georgian Bay Golf Club, the shores of Georgian Bay, and Ontario's top ski clubs including Georgian Peaks, Craigleith, Alpine, Osler, and Blue Mountain. Whether you're seeking a four-season adventure or refined relaxation, this home places you at the heart of it all!. (id:42776)
Century 21 Millennium Inc.
36 Cedar Drive
South Bruce Peninsula, Ontario
Waterfront Living on Lake Huron, 95 ft of Private Shoreline in Red Bay! Welcome to your dream lakeside retreat! This stunning 4-bedroom, 3-bathroom, 2-storey home offers 95 feet of pristine waterfront on the shores of Lake Huron, perfectly positioned to enjoy breathtaking sunsets over Red Bay. The exterior features timeless stonework and a covered carport, while inside you'll find a warm, inviting layout designed for comfort and relaxation. The main floor offers an impressive ceiling height just shy of 9 feet, enhancing the sense of space and natural light throughout. Both main floor bedrooms include ensuites, providing convenience and privacy for family and guests. The open concept living area centers around a cozy propane fireplace, perfect for curling up on cool evenings. A standout feature of this home is the expansive enclosed porch, measuring 34 feet by 10 feet, complete with a hot tub. This year round retreat is an ideal spot to unwind while taking in panoramic lake views. Whether you're entertaining or enjoying peaceful mornings by the water, this home captures the essence of serene waterfront living. Don't miss the opportunity to own a piece of paradise on Lake Huron, ideal as a full time residence or seasonal getaway! (id:42776)
Chestnut Park Real Estate
502 Lynden Crescent
Kincardine, Ontario
Welcome to 502 Lynden Crescent, Kincardine a well maintained home located in a desirable area just minutes from downtown amenities, local recreational activities and the renowned beaches of Lake Huron. This spacious 3 bedroom, 2.5 bathroom home offers a thoughtful layout and a variety of quality features throughout.The main level showcases a bright and functional kitchen (reno 2023) complete with an oversized island, Quartz countertops and ample cabinetry. The adjoining living room is highlighted by updated engineered hardwood flooring (2018) creating a warm and modern atmosphere. The lower level includes a comfortable den and dining area, enhanced by a natural gas fireplace and provides direct access to the large outdoor patio-perfect for entertaining. A conveniently located powder room and a dedicated laundry room complete this level.On the 2nd level, the spacious primary bedroom features a 3 pc.ensuite and walk-in closet. 2 additional generously sized bedrooms and a 4 pc. main bathroom offer plenty of room for family or guests.The finished basement adds valuable extra living space with a recreation room, office area and a rough-in for a future bathroom presenting excellent potential for customization. Significant mechanical updates include a new natural gas furnace (2021), air conditioning (2021), and an air exchange system (2024) ensuring comfort and efficiency all year-round. Outdoors, the property is fully equipped with a newly installed fence (2022), shed with hydro, a concrete double-wide driveway and extra room for your RV. Combining comfort, functionality, and an exceptional location, 502 Lynden Crescent presents an excellent opportunity to enjoy the best of Kincardine living! (id:42776)
Royal LePage Exchange Realty Co.
213 Camperdown Road
Blue Mountains, Ontario
This fantastic 4-bedroom, 3-bathroom home is naturally lit with floor-to-ceiling windows across the Kitchen and Great Room, which overlooks the private yard (80x182 Ft), creating a sanctuary and backyard spa with a hot tub. Tastefully decorated throughout with Hardwood floors, Pot Lights, Vaulted ceilings on the second-floor bedroom space & a Skylight that adds to the natural brightness. The home has a Gas fireplace in the Great Room, a large Kitchen with newly installed Quartz countertops, a Breakfast Bar, and an open-concept main floor plan. The unfinished basement is a blank canvas waiting for you to enhance its value and improve your living space. It has 9 ft ceilings, Heated floors, and large windows that brighten up the space. The East-facing Backyard is professionally landscaped, featuring a large composite deck and a lower-level patio that leads to a hot tub, perfect for soothing your tired bones after all of your outdoor activities. There is access to a beach at the end of the road for you to launch your SUP or Kayaks. The home is located across the road from the Georgian Trail, which runs from Collingwood to Meaford. Minutes to the Georgian Bay Golf Club, Georgian Peaks Ski Resort, Pease Marsh Conservation Area & about 10 minutes to Blue Mountain and its Village. For your dining & shopping convenience, you are approximately 5 minutes from downtown Thornbury & approximately 15 minutes from downtown Collingwood. We couldn't possibly list all the recreational opportunities that this property is conveniently located near, so come and explore them for yourself. (id:42776)
Royal LePage Locations North
33 Victoria Street
West Perth, Ontario
Welcome to this fully updated 3-bedroom bungalow with attached garage in the quiet town of Mitchell! Since 2020, this home has had many updates including electrical upgrades, a brand-new kitchen and bathroom taken back to the studs, all-new plumbing, furnace, central air, water heater, and garage heater, plus new siding, windows, and exterior doors. Thoughtful updates also include converting the sunroom into a legal bedroom, reinforcing the garage, and modernizing mechanical systems for peace of mind. This home also features a heated and insulated workshop/storage room off the garage. With stylish finishes, major upgrades already completed, and a small-town setting, this move-in ready home is a rare find! (id:42776)
Sutton Group - First Choice Realty Ltd.
310003 Kemble Rock Road
Georgian Bluffs, Ontario
Perfect building Lot in the friendly village of Kemble. Just minutes away from endless trails, inland lakes, Georgian Bay, and world class golf at Cobble Beach, this is a wonderful opportunity to build your dream home. Existing Driveway and drilled well already in place. (id:42776)
Century 21 Millennium Inc.
309 - 41 Goodwin Drive
Guelph, Ontario
Step into this bright and charming 1-bedroom condo where newer floors, an open layout, and warm natural light make every day feel effortless. It even comes with its own stand-alone balcony-the perfect little outdoor retreat for your morning coffee, an afternoon breather, or pretending you're on vacation for five quiet minutes.Set in one of Guelph's most convenient locations, you can commute with ease or ditch the car and walk to everything you need. Groceries, coffee shops, Pilates, movies, smoothies, protein bowls-your daily stops are literally right outside your door.With low condo fees and a dedicated parking spot, Unit 309 offers comfort, simplicity, and a lifestyle that just... works. (id:42776)
Royal LePage Royal City Realty
101 Centre Street
Huron East, Ontario
A True Classic - Rarely Offered for Sale. Step back in time with this stately two storey home show casing beautiful original wood flooring and timeless character throughout. The main level features a cozy kitchen with pine accents, a spacious family-style room perfect for gatherings with its charming bay area, a separate dining room, and a formal living room with double doors. The welcoming foyer highlights a stunning staircase leading to a large upper landing - an ideal space for reading or quiet reflection. Set on a generous .63 acre lot with 125.66 feet of frontage, this home offers a wonderful opportunity to own a piece of classic charm in a desirable area of town. (id:42776)
RE/MAX Reliable Realty Inc
44 Expressway Road
Perry, Ontario
PROPERTY SOLD UNDER POWER OF SALE. Situated on 3.5 acres with frontage on two roads, this property offers a great opportunity for someone looking to put in some work and make it their own. The home features a 3-bedroom layout (1 on the main floor and 2 in the walkout lower level), a front deck, and a back porch. The house does require updating and finishing throughout, giving buyers the chance to renovate to their taste and add value. The land includes a two-storey barn with hydro, an older trailer, a second driveway leading to the barn area, and some on-site trails, making it ideal for hobbies, storage or recreational use. Located just minutes from Highway 11 and approximately 20 km from Huntsville, this property offers privacy, space, and potential in a convenient rural location. Nearby cross-country skiing and mountain bike trails add to the outdoor appeal. Property is being sold as-is, where-is, with no representations or warranties. (id:42776)
Cocks International Realty Inc.

