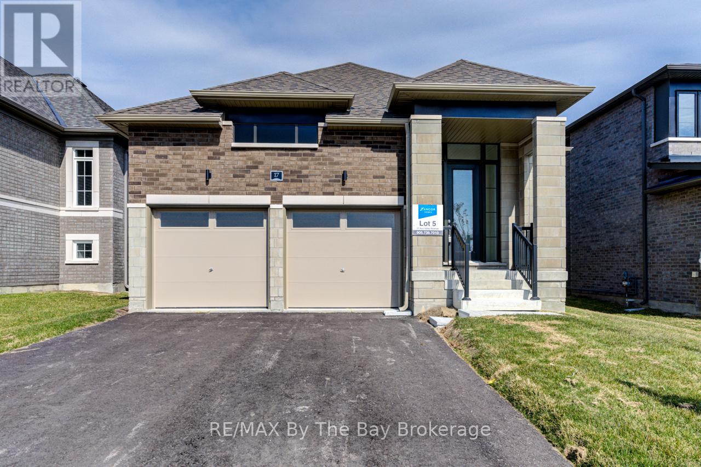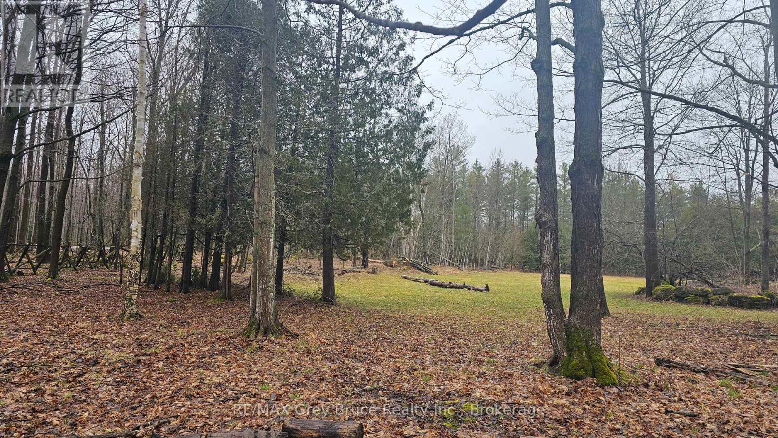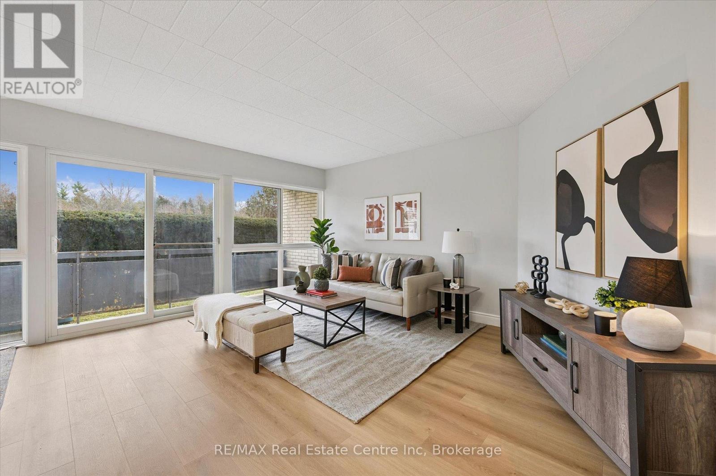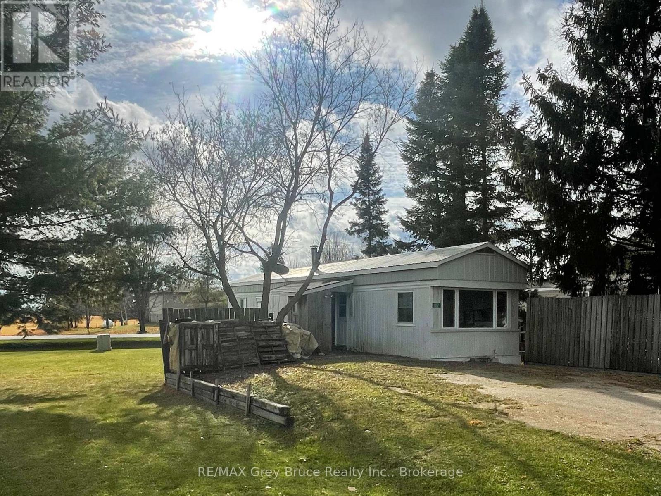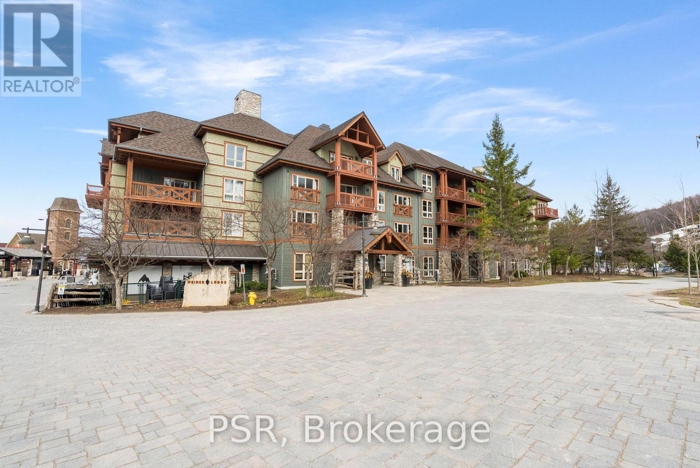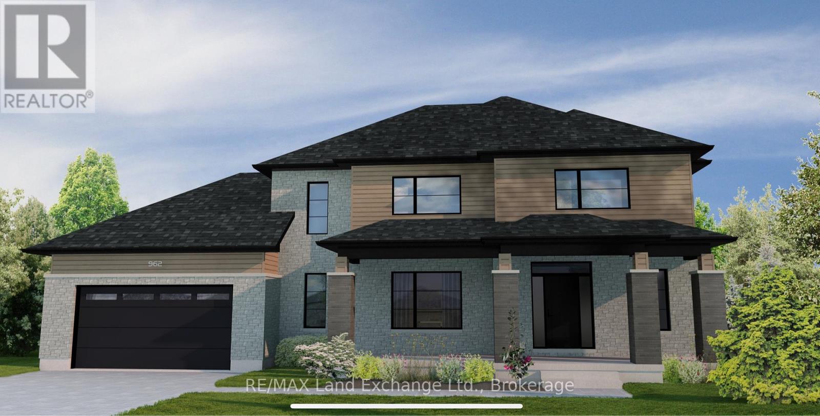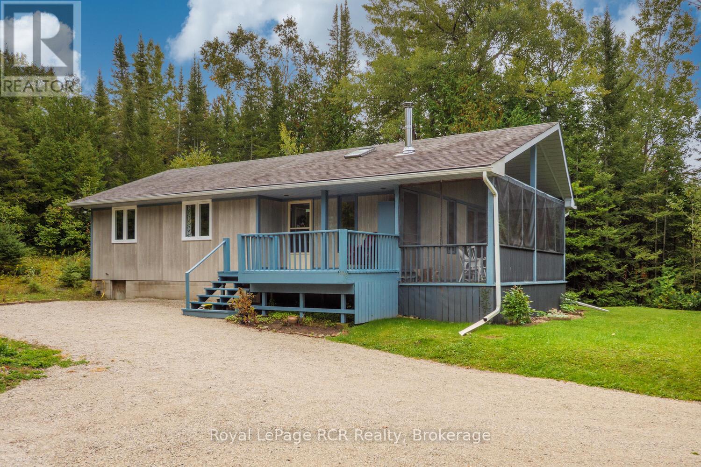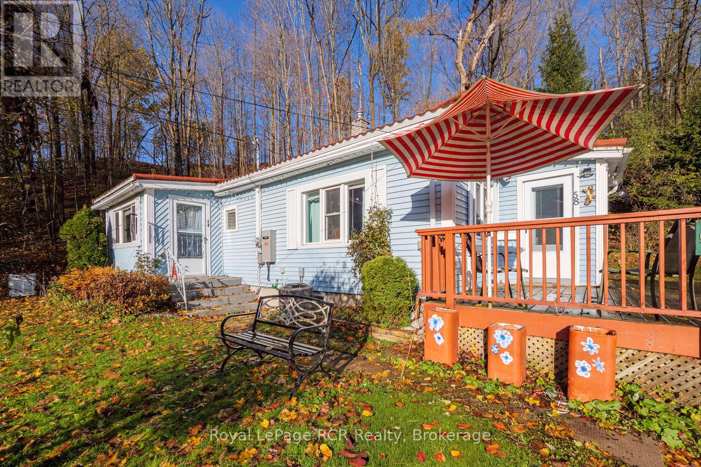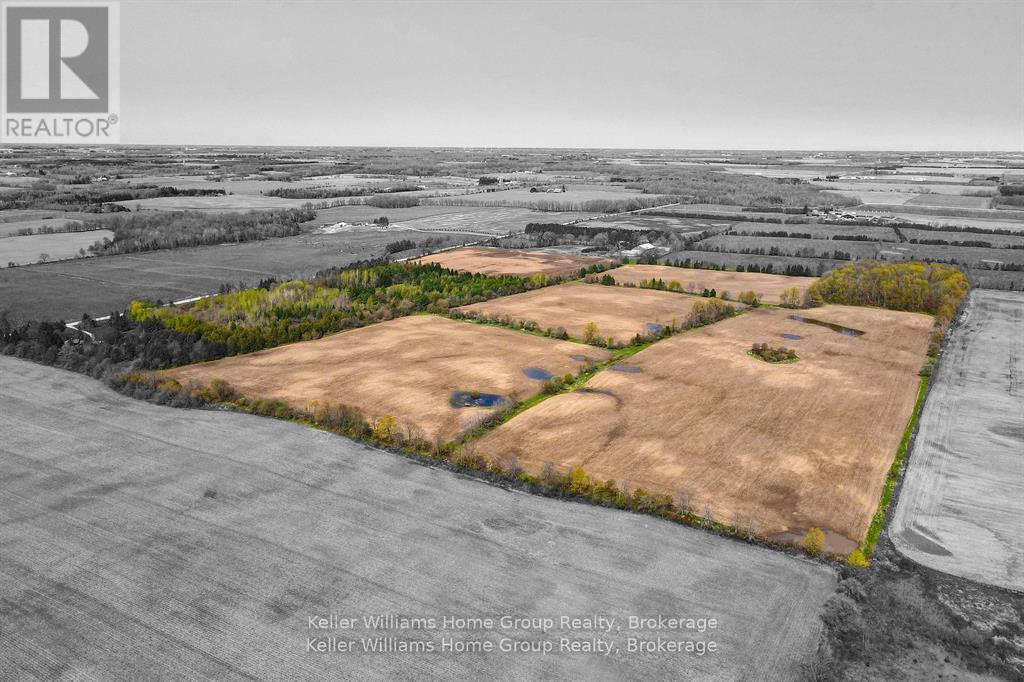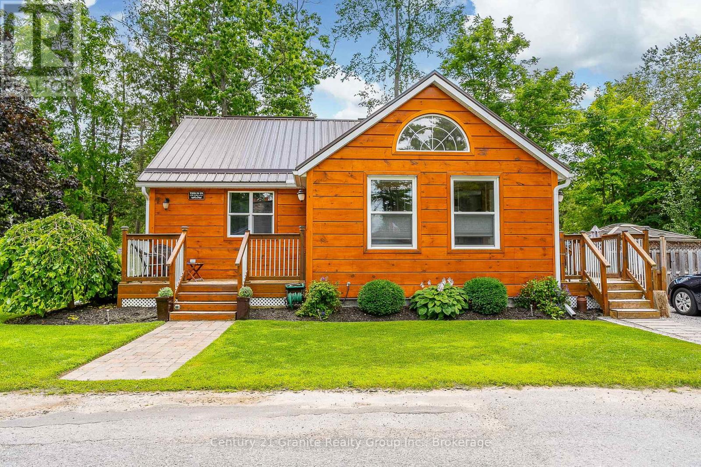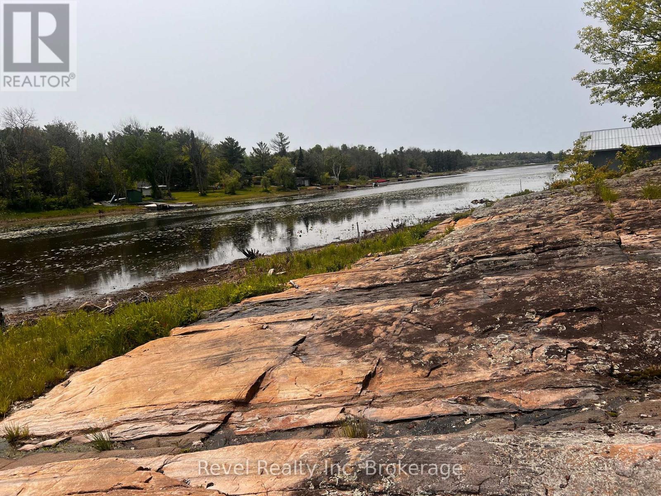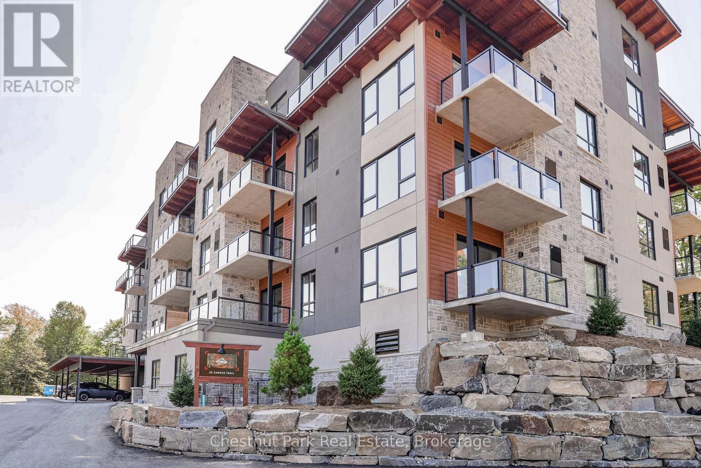17 Sun Valley Avenue
Wasaga Beach, Ontario
Bungalow Living! Newly built Talbot floor plan with 1,568 sq ft by Zancor Homes. This 2 bedroom and 2 bathroom floor plan has everything you need. As you enter the home, there is a separate dining area that could also be used as a sitting area or an office. The beautifully designed kitchen has an upgraded back splash, cabinetry, hardware, counter top and includes a stainless steel appliance package. Open concept layout with an upgraded electric fireplace, smooth ceilings and pot lights through main living area. Primary bedroom has a walk-in closet and private 5pc ensuite with a soaker tub, double vanity and a standup glass shower. Second bedroom is across the hall with upgraded carpet and directly beside a 4pc washroom. Basement is unfinished and awaiting your personal touch. Bonus: A/C included, walking distance to the Wasaga Beach public elementary school and to the future public high school. (id:42776)
RE/MAX By The Bay Brokerage
Pt Lt 1 Concession Rd 21 Road
Georgian Bluffs, Ontario
42 plus acres of mixture of hardwood and cedar bush - located on a year round municipal road and just a short distance to Wiarton and approximately twenty minutes to Owen Sound. Tranquil setting for a year round country home. There is a building envelope available for the property through proper application. Some clearing at the front and well treed throughout. There is a shed on the property. Hydro and telephone along the roadside. Property is irregular in size, approximately 194 frontage , approximately 2587 feet to the west side, approximately 3367 feet to the east side and 450 feet to the north side (at the rear of property). Please do not enter the property without an appointment and or without your REALTOR. (id:42776)
RE/MAX Grey Bruce Realty Inc.
102 - 105 Conroy Crescent
Guelph, Ontario
Welcome to 102-105 Conroy Crescent, a bright, NEWLY RENOVATED, 2-bedroom condo backing onto peaceful green space and scenic trails that lead to the river! With a completely refreshed interior and a location surrounded by everyday conveniences, this home offers unbeatable value for first-time buyers, investors and downsizers alike. Step inside and you'll immediately notice the brand-new flooring and the tastefully renovated kitchen, featuring crisp white shaker cabinetry, butcher-block countertops, subway tile backsplash, modern black hardware and a sleek black sink. The thoughtful addition of open shelving and in-suite laundry makes this kitchen as functional as it is stylish. The spacious living and dining area is flooded with natural light from a full wall of windows. Freshly updated with neutral wide-plank flooring, this open-concept space is perfect for both relaxing and entertaining. Sliding doors lead to your large private balcony overlooking greenery-an ideal spot for your morning coffee or unwinding at the end of the day. The generously sized primary bedroom offers plenty of room for a king-size bed, while the second bedroom is perfect for guests, a home office or a roommate. A modern 4-piece bathroom completes the unit with updated vanity, fixtures and finishes. This condo includes an oversized parking spot located right next to the back building entrance, plus a convenient storage locker. The unit is situated on the main floor in a building with no elevator, making grocery trips and daily access a breeze. Just steps away is a bus stop with a direct route to the University of Guelph. You're also minutes from Stone Road Mall, LCBO, Shoppers, restaurants, banks, Dovercliffe Park and quick access to the Hanlon Parkway-perfect for commuters. Freshly renovated, move-in ready and set in a peaceful yet central location-this is an opportunity you won't want to miss! (id:42776)
RE/MAX Real Estate Centre Inc
102 Grace Street W
Georgian Bluffs, Ontario
JUST LISTED! Enjoy affordable living in the friendly village of Keady, "Home of the Tuesday Farmers Market." This single wide metal steel unit is economical, low maintenance and has one bedroom, a 4 piece bath and also includes a washing machine. This modular home has been very well insulated and is just a perfect home for 1 or 2 people. It features an updated kitchen with soft close cabinetry AND the upright freezer, fridge, stove and dishwasher are all included. A brand new energy efficient electric furnace has just been installed (2025), plus there is a cozy wood stove in the comfy living room. This friendly village boasts an active community centre, hockey rink, a baseball field and a welcoming community Church. The Modular home park is called "Tara Estates" due its proximity to Tara which is just a short drive away. There you will find many amenities. The park is also an easy 20 minute drive to Owen Sound. This home is perfect for anyone downsizing or looking to enter the housing market. Come call Keady your home. (id:42776)
RE/MAX Grey Bruce Realty Inc.
209 - 152 Jozo Weider Boulevard
Blue Mountains, Ontario
Welcome to highly sought after Weider Lodge, a stunning 3 bedroom, 3 bath oversized unit offering 1354 sq. ft. of slope-side living, overlooking the ski hills in the heart of Blue Mountain Village! Perfect for family getaways or a couples' retreat, while owning in a proven revenue-generating investment! This beautifully updated condo features a bright open-concept layout, large private balcony, and stylish turnkey furnishings, sleeping up to 8 comfortably. Enjoy your own apres-ski while watching the slopes come alive! Owners and guests enjoy premium amenities including a seasonal outdoor pool, year-round hot tub, fitness room, sauna, ski locker, and heated underground parking. Steps to shops, dining, and Plunge Aquatic Centre. Currently enrolled in the Blue Mountain Village Rental Program, this property offers strong rental income potential with fully managed, hands-free ownership. All utilities included in condo fees. HST applicable to purchase price (may be deferred with HST number). 2% + HST Blue Mountain Village Association entry fee applies and annual fee of $1.08 + HST/sq. ft. (id:42776)
Psr
962 Bogdanovic Way
Huron-Kinloss, Ontario
Discover the perfect blend of contemporary elegance and comfortable living in the highly desirable lakeside subdivision of Crimson Oak Valley, located just south of Kincardine! Currently under construction, this stunning 2-storey new build features modern clean lines, mixed with warmth and comfort, creating an aesthetic ideal for family life. With almost 3000 sq ft on 2 floors, this open plan design begins with a welcoming front porch, leading into a spacious foyer with guest powder room and a private office or den. The great room showcases a unique fireplace feature wall with built-in storage, and enjoys large windows overlooking the covered porch and back yard. The kitchen is the show-stopper of this home, open to the dining area, with a dramatic granite backsplash, pot filler, gorgeous range hood flanked by sconce lighting, and large centre island with fluted details. A dream walk-in pantry, mudroom with garage access and built-ins, blonde hardwood floors, warm grey-toned tiles, and designer touches throughout complete the main floor. Upstairs you will find a convenient laundry room with ample counters and storage, 2 bedrooms sharing a generous 5 pc hall bath, as well as the primary suite complete with 5 pc ensuite, featuring a soaker tub, double quartz vanity and a large walk-in closet. The unfinished basement provides a blank canvas for a future rec room, 4th bedroom, office and bathroom (plumbing roughed in) which can be finished by the builder upon request. The oversized double car garage has access directly into the mudroom and offers a bonus area for storage or a work bench. Completing this desirable home is the wide concrete driveway, walkway and fully sodded yard. A leisurely stroll away is Lake Huron with breathtaking sunset views and sandy beaches. A short drive takes you to downtown Kincardine with desired amenities, shops, and dining. Let yourself be captivated by the alluring beauty of Lake Huron and discover all that Kincardine has to offer! (id:42776)
RE/MAX Land Exchange Ltd.
8 Molly Street
Northern Bruce Peninsula, Ontario
Charming Year-Round Home or Cottage at Hardwick Cove. Nestled just a short walk from the beautiful sandy shores of Lake Huron, this cozy 950 sq. ft. home offers the perfect blend of comfort and convenience, whether your seeking a year-round residence or a seasonal getaway.Set on a spacious 100 x 150 lot, this property features 3 bedrooms and 1 bathroom, ideal for family living or weekend retreats. Enjoy the comfort of a forced air furnace and central air, and a cozy airtight woodstove ensuring warmth throughout the winter .Relax and unwind on the large screened-in front porch, perfect for morning coffee, evening chats, or simply soaking in the fresh lakeside air. With its prime location just minutes from the beach, this home offers a lifestyle of relaxation and recreation.Whether you are searching for a cozy cottage escape or a year-round home near the lake, this Hardwick Cove gem is ready for you (id:42776)
Royal LePage Rcr Realty
58 2nd Street W
Owen Sound, Ontario
Welcome to this charming 3- bedroom, 1- bath bungalow offering approximently 1200 sq ft of comfortable, carpet free living. With newer windows throughout, a fully renovated bathroom, a durable slate-tile roof, this home delivers modern comfort and lasting quality. A full Generac generator system adds year round peace of mind, while the partial unfinished basement provides room for storage. Located on a dead end street perched at the base of the escarpment on both the north and west sides, the setting is naturally private and serene. Even better, it is sits minutes away from Harrison park giving you immedediate access to its beautiful trails and outdoor amenities. A rare opportunity to enjoy a tranquil location with exceptional outdoor access and thoughtful upgrades already in place. (id:42776)
Royal LePage Rcr Realty
6895 Second Line
Centre Wellington, Ontario
Escape to your sanctuary on this sprawling 90 acre parcel, just 7 minutes north of Fergus on a paved road. Zoned Agricultural, it features approximately 64 acres of workable land and +/- 26 acres of enchanting mixed hardwood and softwood bush. Build your dream estate with approved driveway and choice of potential building envelopes, nestled amidst nature's beauty. Discover the two spring-fed ponds, explore nature trails, and relish endless country views. Do you have a desire for farming, building a dream home or embracing a simpler way of life, let this epic opportunity redefine your real estate dreams. (id:42776)
Keller Williams Home Group Realty
3 Lambs Lane
Kawartha Lakes, Ontario
Welcome to 3 Lambs Lane; a warm, welcoming log home on a quiet country lane, just steps from Balsam Lake. If you've been looking for a peaceful place to right-size your life without giving up comfort or convenience, this year-round bungalow offers the perfect balance of charm, practicality, and calm. Set in a friendly mix of full-time residents and seasonal cottagers, the home sits on a flat, open lot with plenty of room to garden, play, or simply breathe. The fenced patio is ideal for morning coffee, while the fire pit and expansive grassy yard make summer evenings feel like a getaway. And with public access to Balsam Lake less than 500 feet from your front door, boating, swimming, and sunset walks are part of your everyday rhythm - not a vacation you have to plan for. Inside, natural light pours into the open living space, highlighting the log construction and cozy, relaxed atmosphere. The kitchen includes brand-new appliances (fridge and microwave), and the home features a new furnace (2025) and a beautifully refinished lower level (2025), making it both comfortable and efficient year-round. The open layout is ideal for welcoming family without feeling overwhelmed. The lower level offers a bright, fully finished retreat with a dedicated guest area-perfect for visiting children or grandkids; and enough flexibility to work as an office, hobby room, or media space for movie nights. The detached two-car garage provides exceptional extra value: powered, well-lit, and ready for tools, toys, or a workshop. Whether you're downsizing from a larger home or seeking a simpler cottage-country lifestyle without the maintenance of waterfront ownership, this property gives you space, privacy, community, and ease. If you're dreaming of quieter mornings, starry-night skies, and the ability to enjoy the Kawartha lifestyle without the stress of a renovation, this home is ready when you are. (id:42776)
Century 21 Granite Realty Group Inc.
42 Wawanaisa Road
Carling, Ontario
This rare land offering features three separately deeded lots totaling approximately 8 acres, ideally located just steps from the stunning shores of Georgian Bay. With potential waterfront access, this property provides an outstanding opportunity for those looking to build a private retreat, family compound, or investment project in sought-after cottage country.The land offers a beautiful mix of mature trees and natural clearings, creating a peaceful and private setting. Enjoy close proximity to local marinas, boating, swimming, hiking trails, and all the natural amenities that make the Georgian Bay region so desirable.Conveniently located near Parry Sound and surrounding communities, this property offers both seclusion and accessibility. A rare chance to secure a large parcel in a high-demand area-ideal for builders, investors, or anyone looking to create their dream escape.A unique opportunity to own acreage near iconic Georgian Bay. Reach out for full details. (id:42776)
Revel Realty Inc
403 - 20 Campus Trail
Huntsville, Ontario
Welcome to Campus Trails, The Emily, a stunning new addition to one of Huntsville's most sought-after condo communities. This brand-new, never-lived-in 1-bedroom plus den suite offers 886 sq. ft. of thoughtfully designed living space, combining modern finishes with the natural beauty that surrounds the property. Located on the fourth floor, the unit enjoys beautiful south-facing forest views, allowing warm afternoon sun to pour in and creating a calm, inviting atmosphere throughout the day. Step inside to an upgraded kitchen featuring quartz countertops, stainless steel appliances, soft-close cabinetry, and clean contemporary styling. The open-concept living and dining area flows naturally toward the private balcony, perfect for relaxing, reading, or simply enjoying the treed backdrop. The primary bedroom offers a walk-in closet, while the den provides a versatile flex space, ideal for a home office, guest room, or hobby area. Designed as an accessible suite, the layout emphasizes comfort, ease, and functionality. This unit also includes in-suite laundry, an indoor heated parking space, and a private storage locker, adding exceptional convenience to everyday life. Residents of Campus Trails appreciate the peaceful setting, walking trails right at the doorstep, beautifully maintained common areas, and the sense of community the development is known for. Located moments from the hospital, shopping, restaurants, and Huntsville's vibrant downtown, this condo offers the perfect blend of nature, modern living, and low-maintenance comfort. Experience the best of Muskoka in a building where everything is new, efficient, and ready for you to move in and enjoy. (id:42776)
Chestnut Park Real Estate

